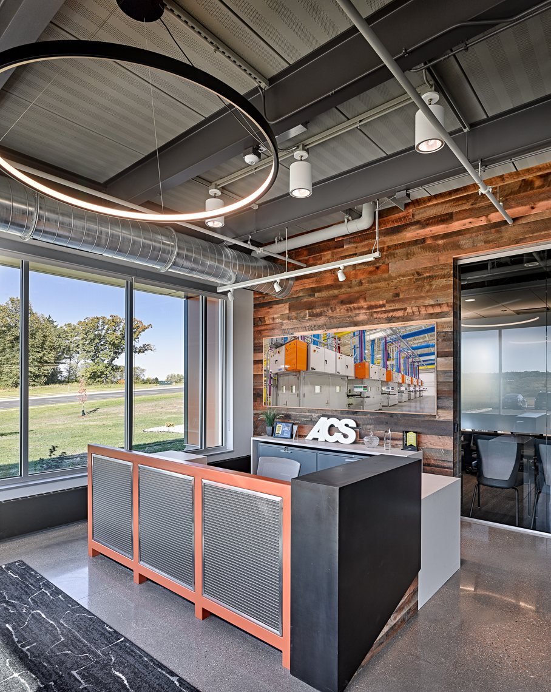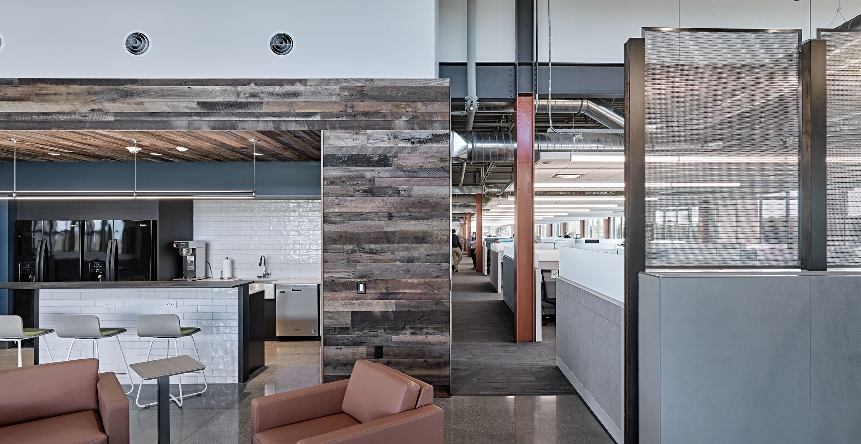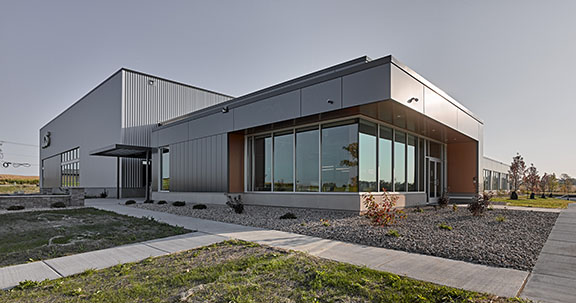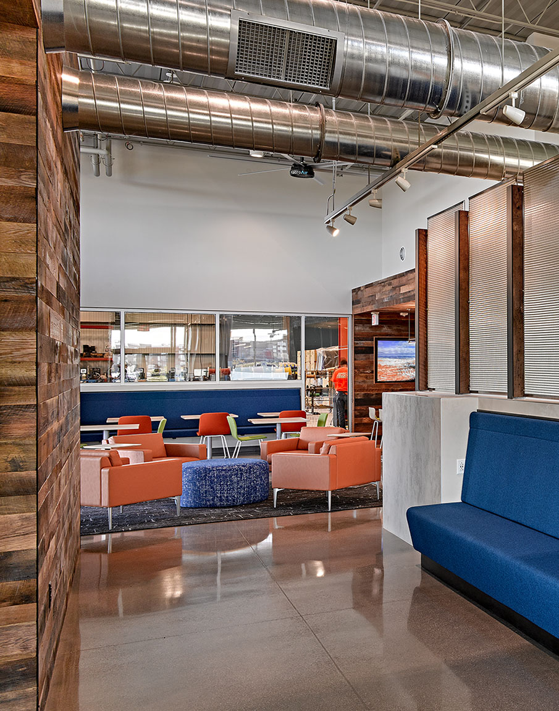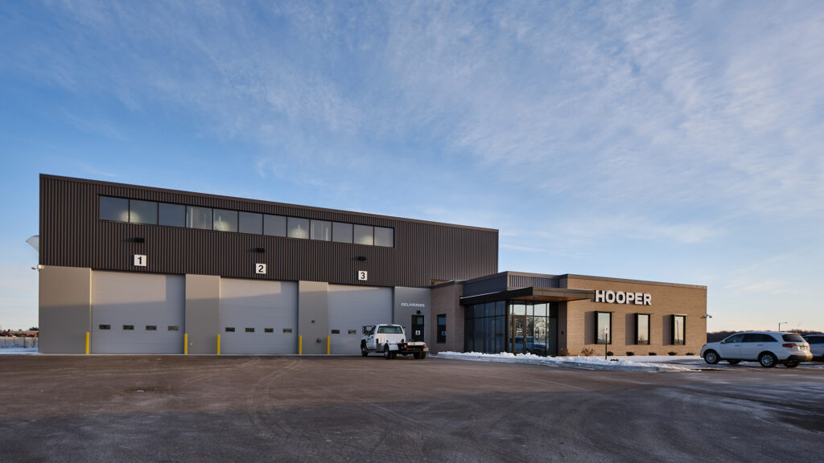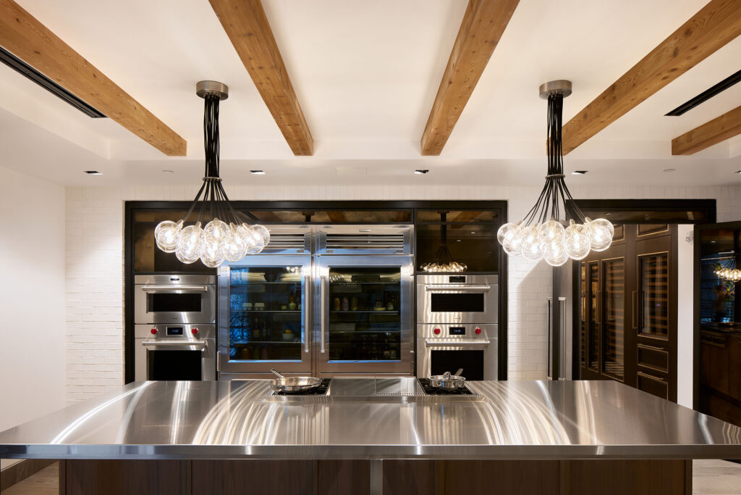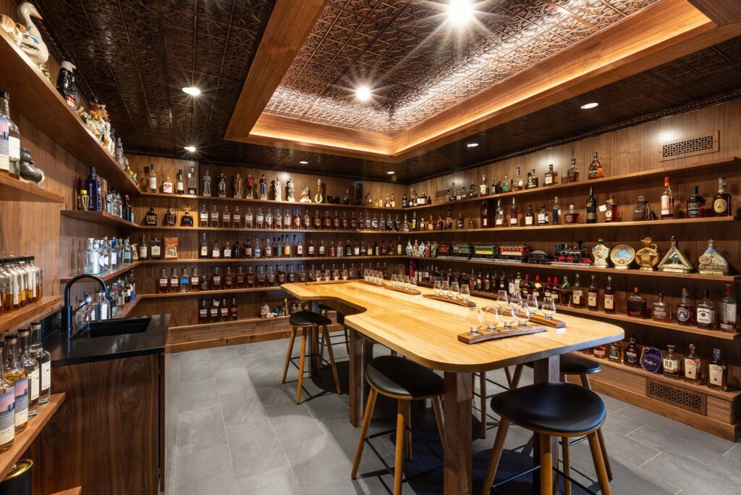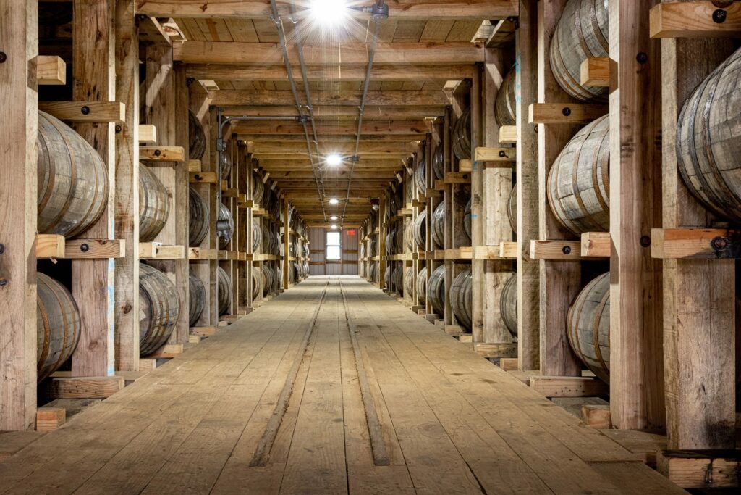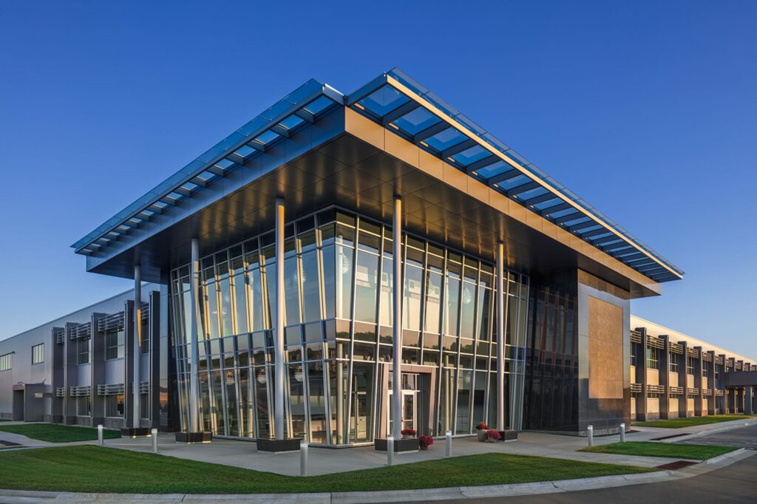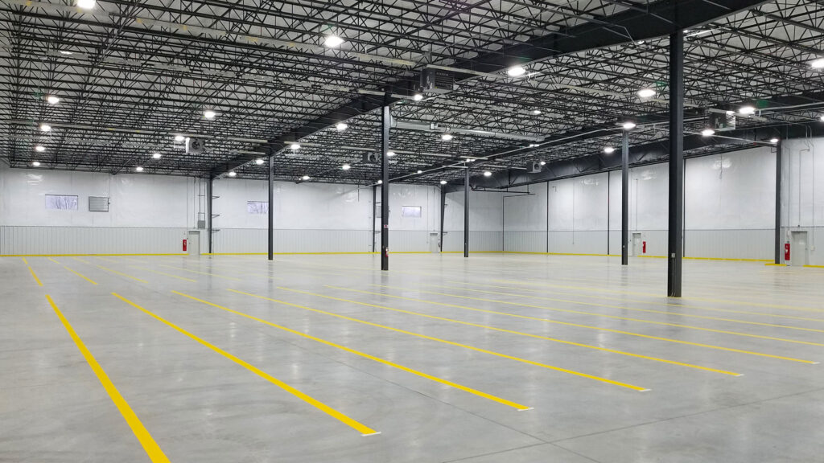ARCHITECT
Eppstein Uhen Architects
SIZE
47,100 ft²
PROJECT OVERVIEW
Headquartered in Verona, Affiliated Construction Services (ACS) designs and builds customer laboratory, testing, and manufacturing facilities and equipment. We have partnered with them on numerous building projects and based on that relationship, they turned to us when it came time to build a new headquarters facility. This state-of-the-art facility houses both manufacturing shops and office space. Manufacturing space occupies 75% of the facility, including Factory Acceptance Testing (F.A.T.) and multiple overhead cranes to move large projects around the manufacturing floor. A glass partition wall allows staff to view manufacturing from the office spaces. Extensive site work was required for this project as it was the first project in a new section of an industrial park.
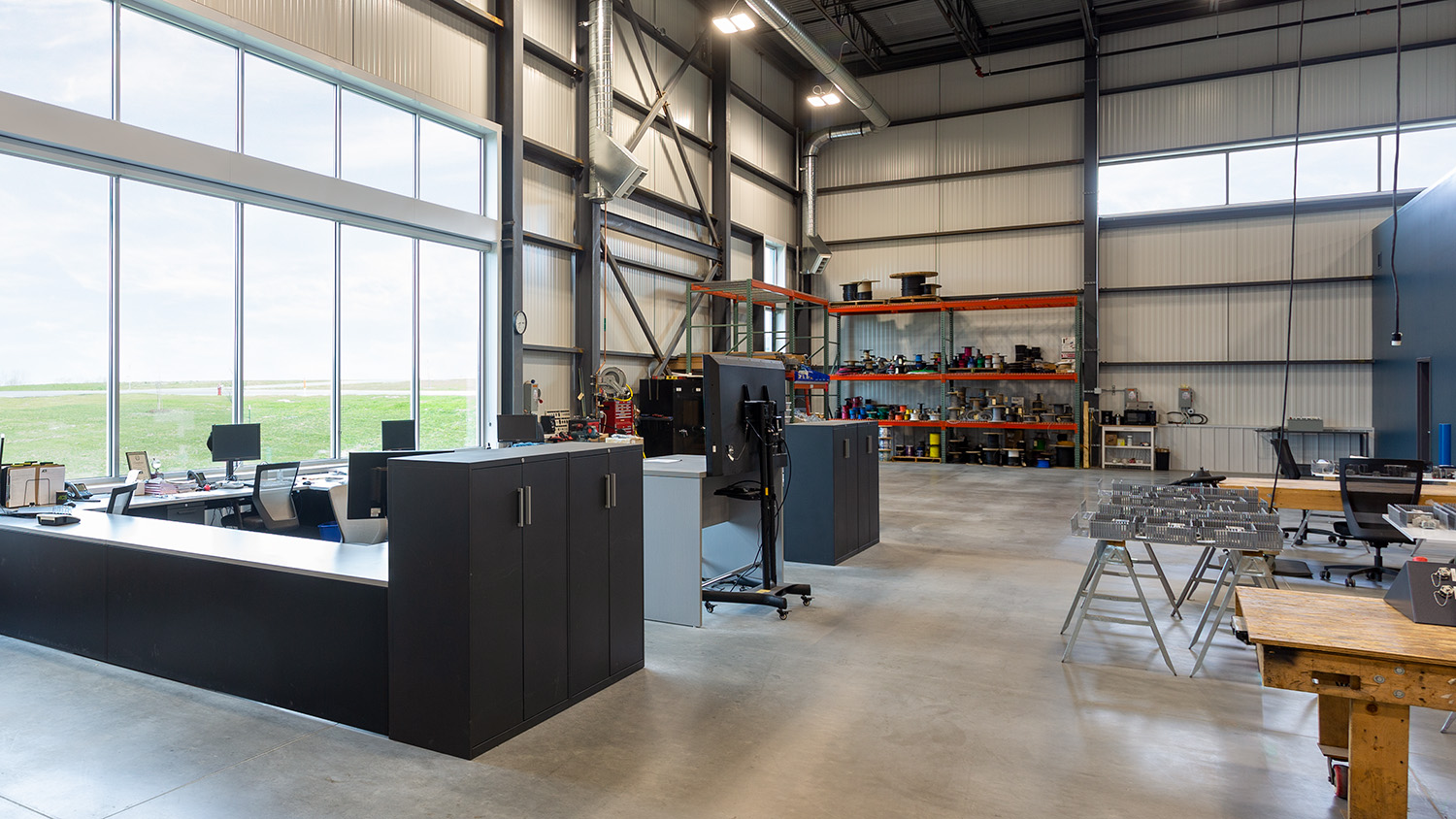
“Ideal Builders provided valuable feedback during the design process, allowing us to get the best value. Their open-book approach helped us define an accurate project budget prior to the completion of the design. The team was excellent, and the fit and finish of our facility exceeded expectations. ”
Kurtis Bell
VP Operations, ACS
