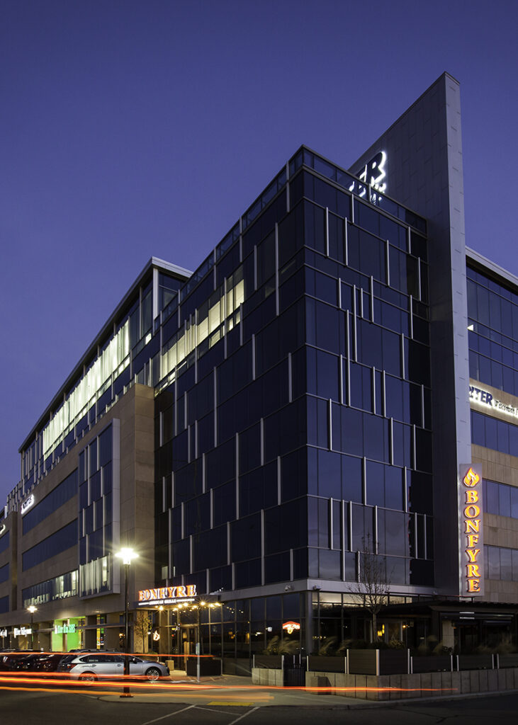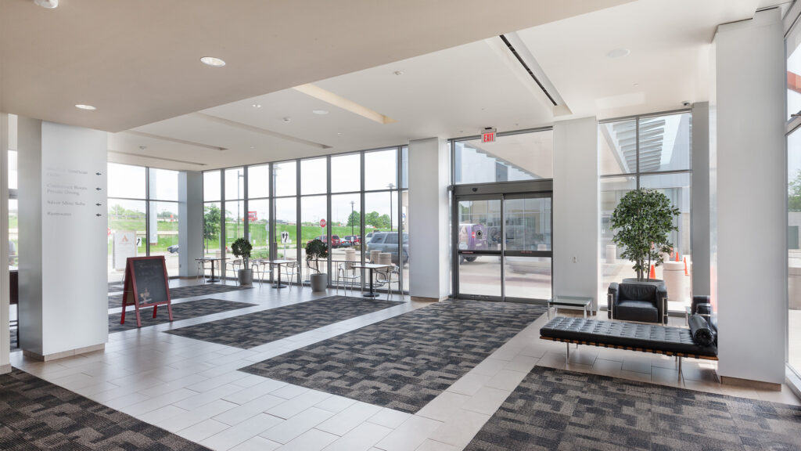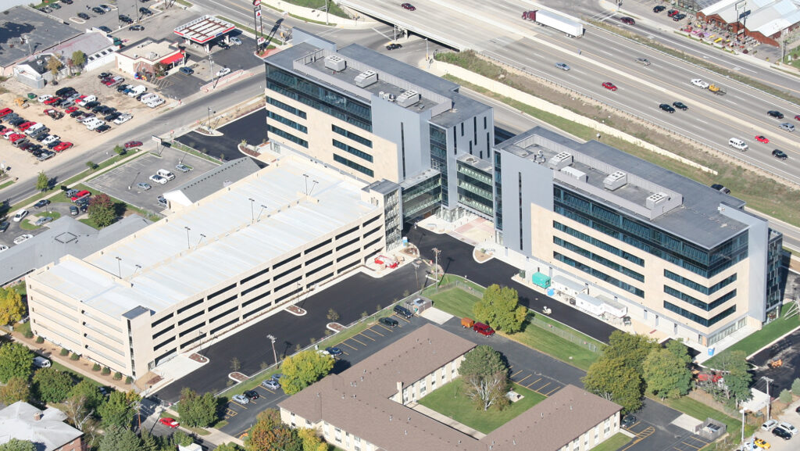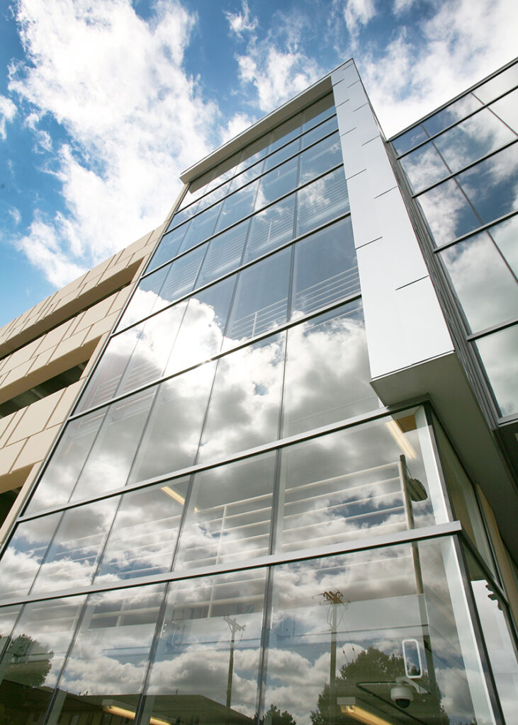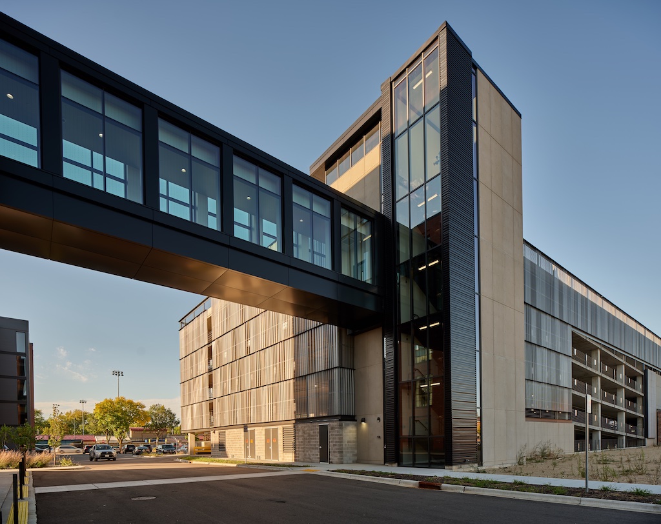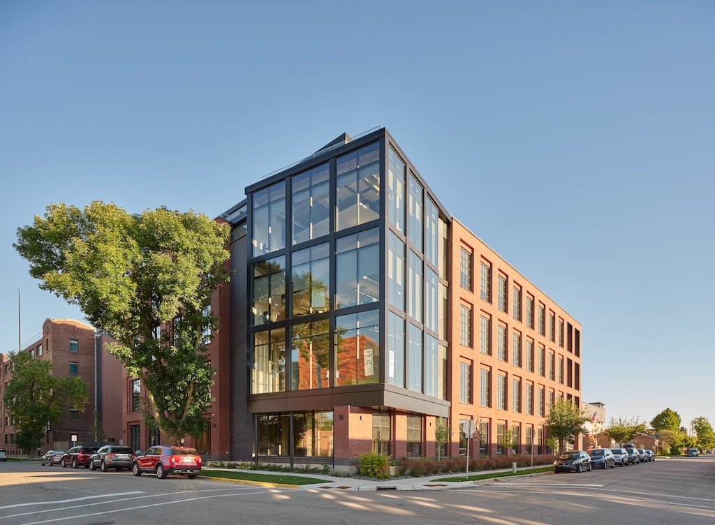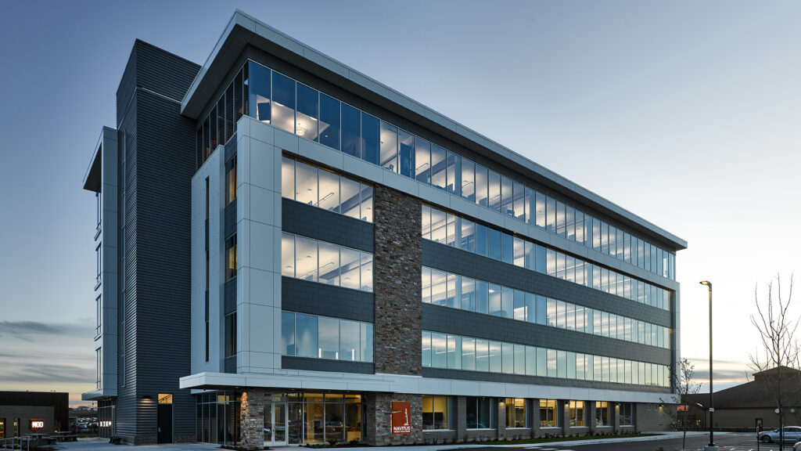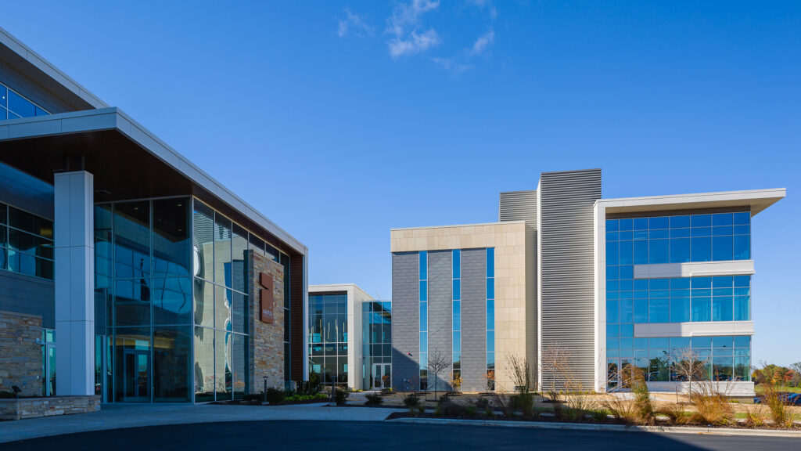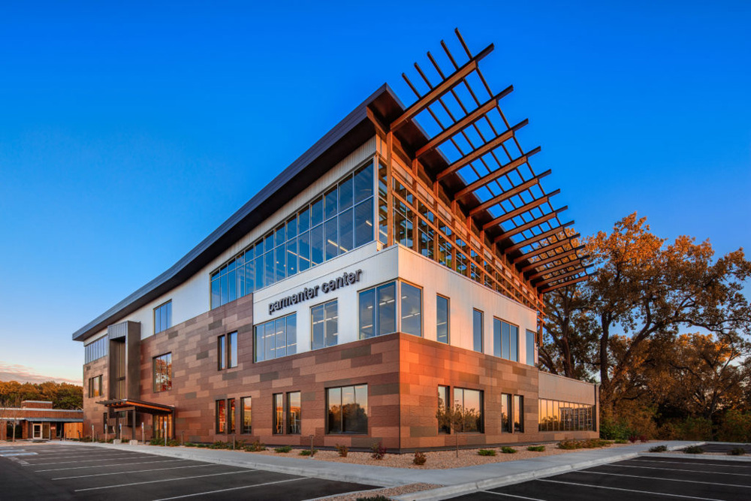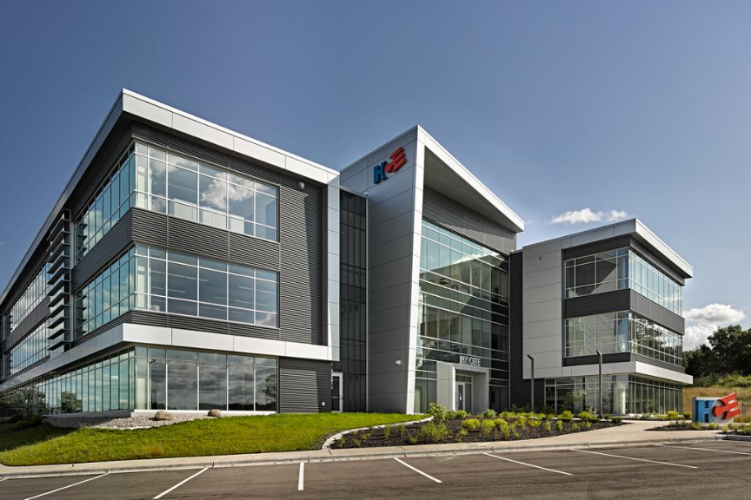ARCHITECT
Potter Lawson
SIZE
213,000 ft²
PROJECT OVERVIEW
The Arbor Gate development breathes new life into a previously unused lot located just off of Madison’s Beltline. At the same time, it offers a home to a multitude of area businesses. We had the pleasure of working on this 213,000-square-foot project comprised of two six-story office/retail buildings connected via a third-floor pedestrian bridge made of glass. The project also involved the construction of a five-story precast parking structure that can house over 600 vehicles and boasts a square footage that rivals that of the buildings themselves.
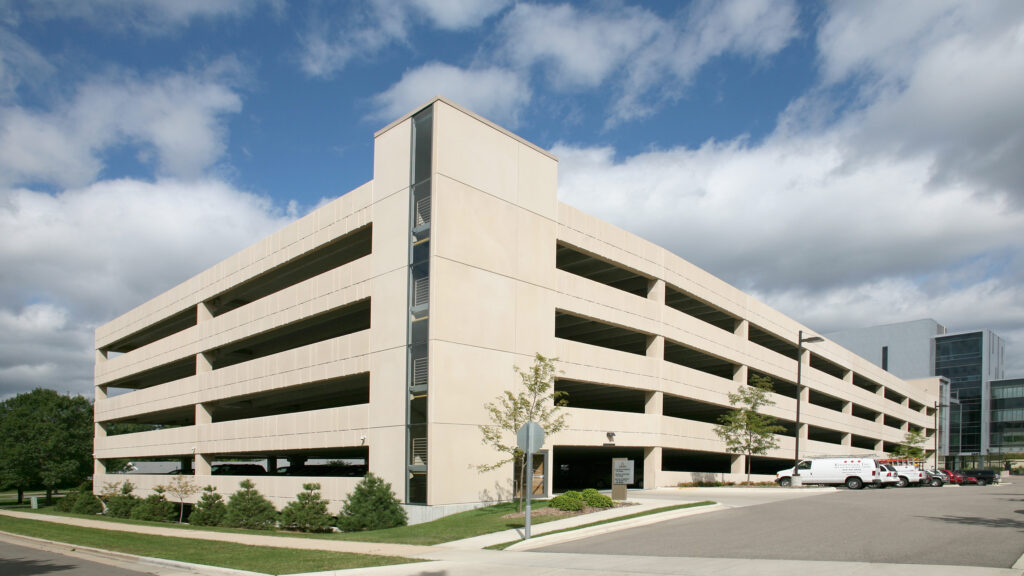
See what sets it apart
recognition
Top Project, Wisconsin Builder
