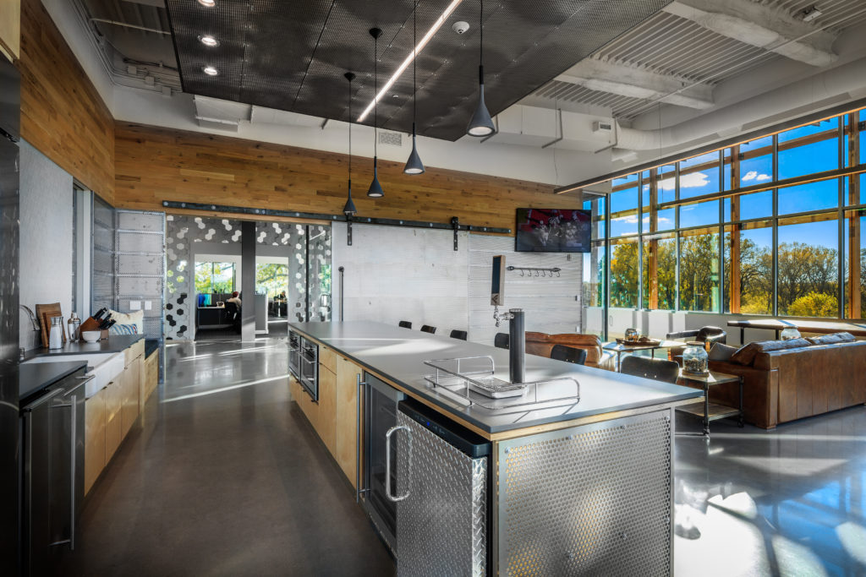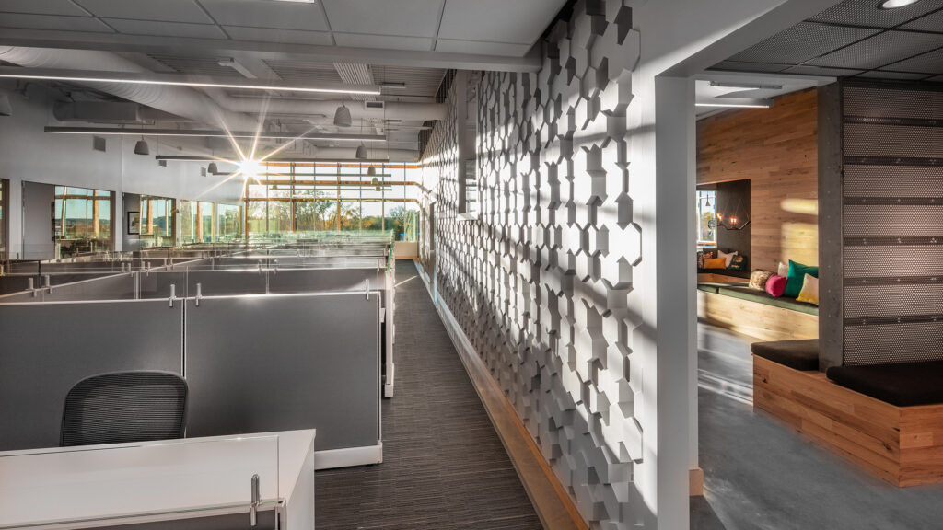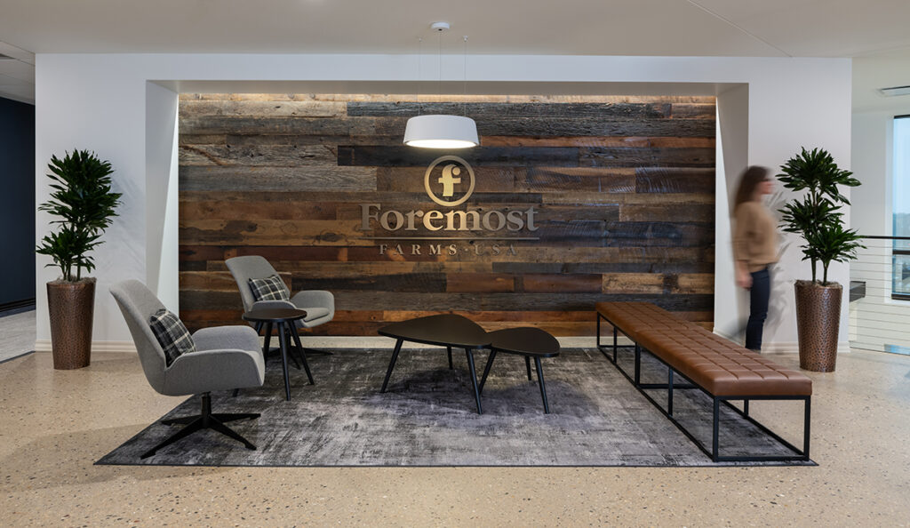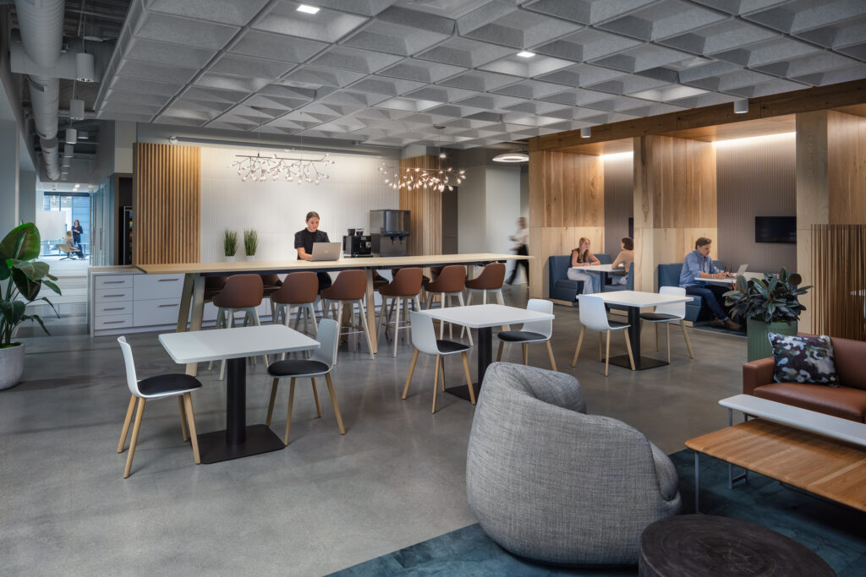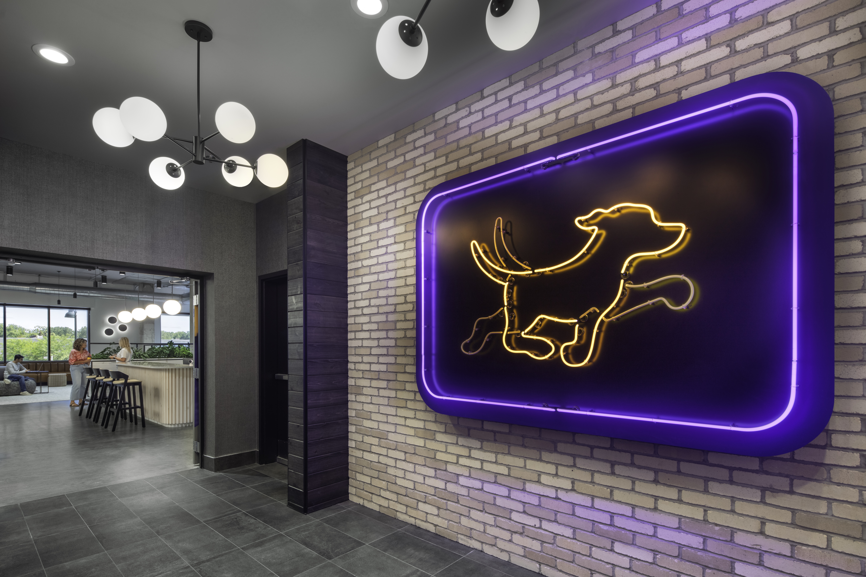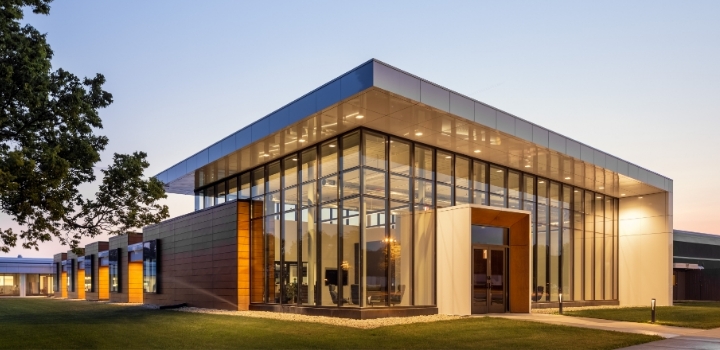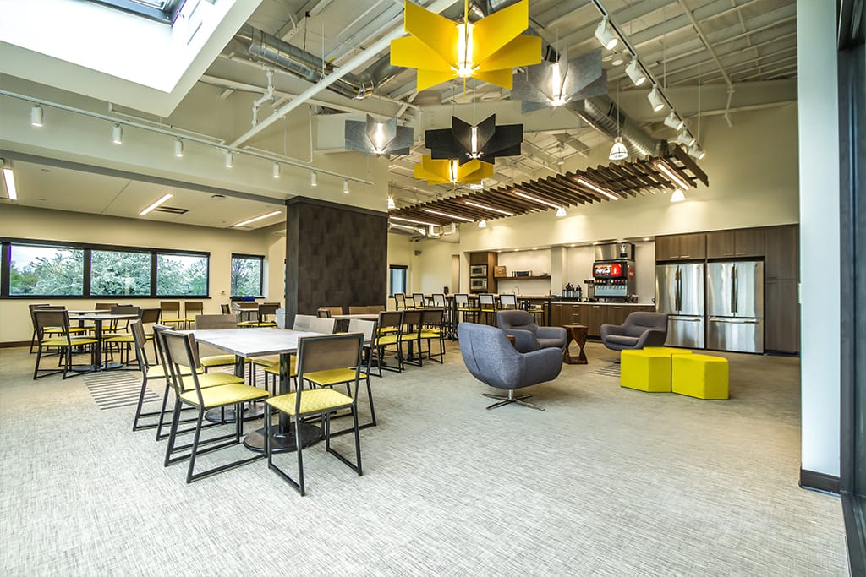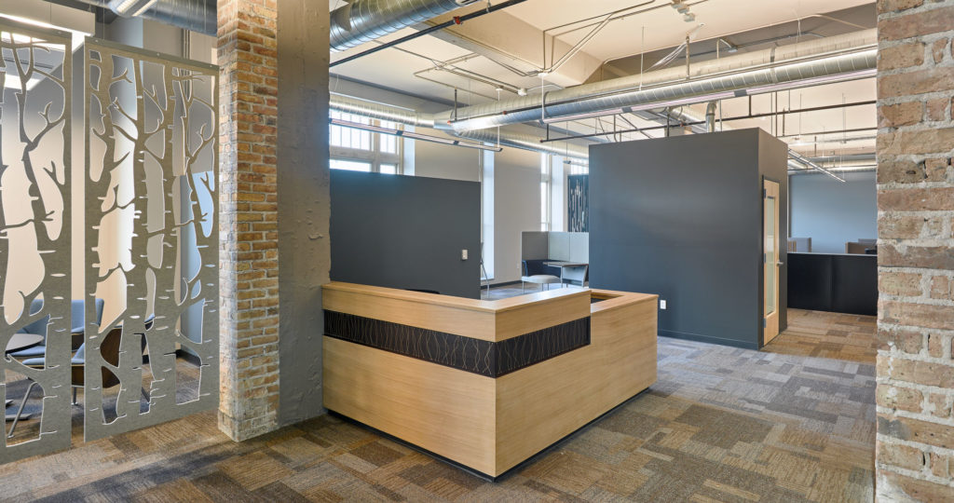ARCHITECT
Cuningham Group
SIZE
5,939 ft²
PROJECT OVERVIEW
Frazer Consultants in Middleton is a high-end office space with top-of-the-line features and amenities, including a vaulted ceiling, recycled white oak planking, glass walls, polished concrete floors, a breakroom, and a game room. The office also features a modular art hive block, a semi-transparent wall plane separating the open office, and a collaborative space. The hive block is punctuated with openings, allowing for better circulation and lighting throughout the office.
