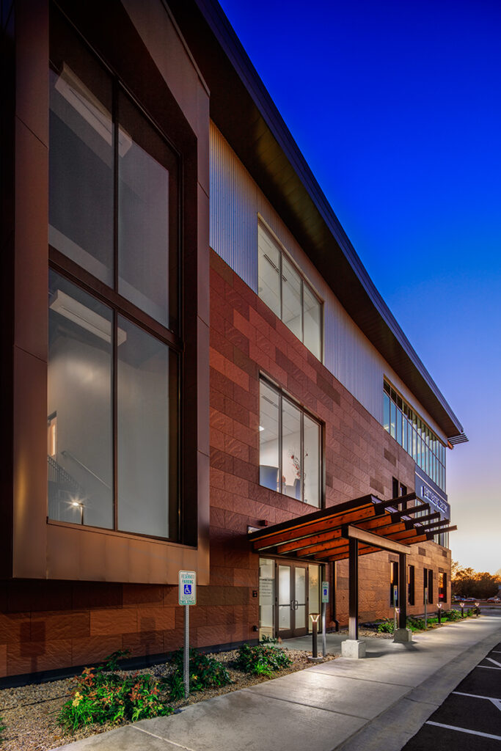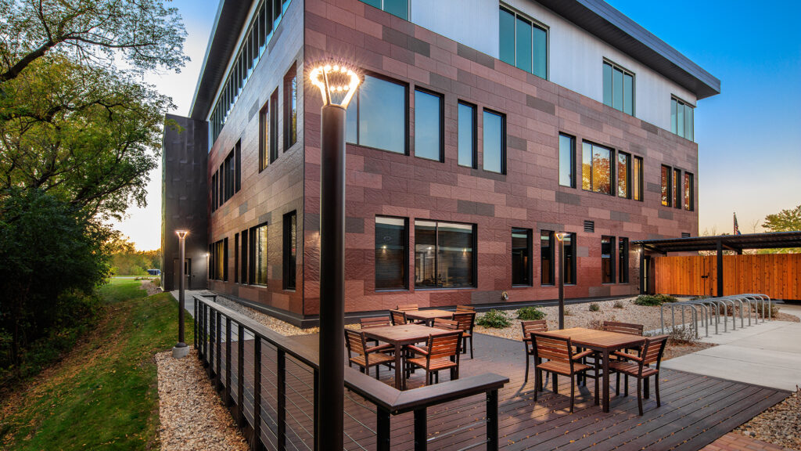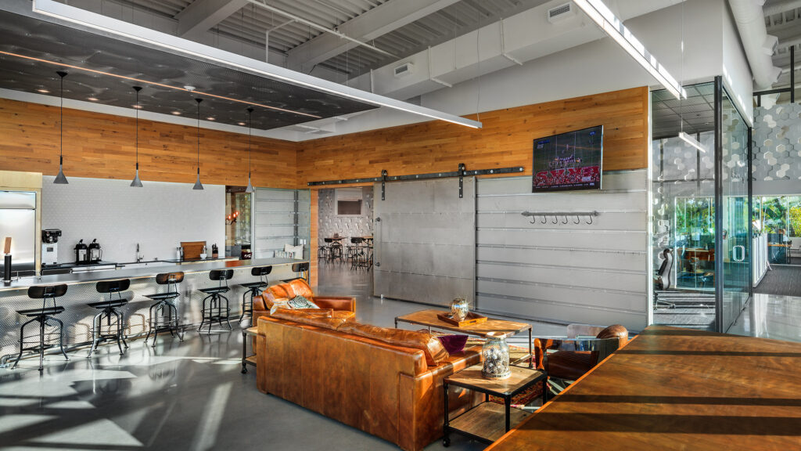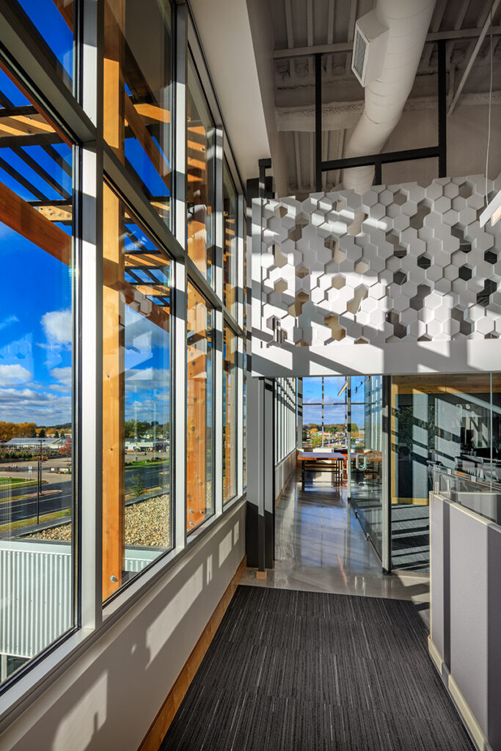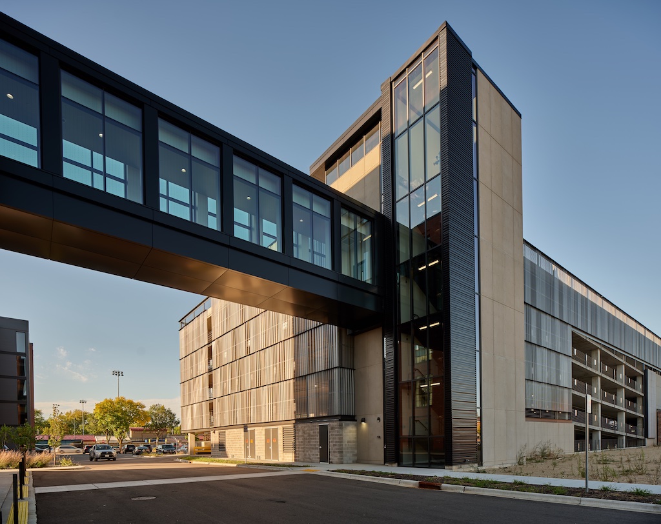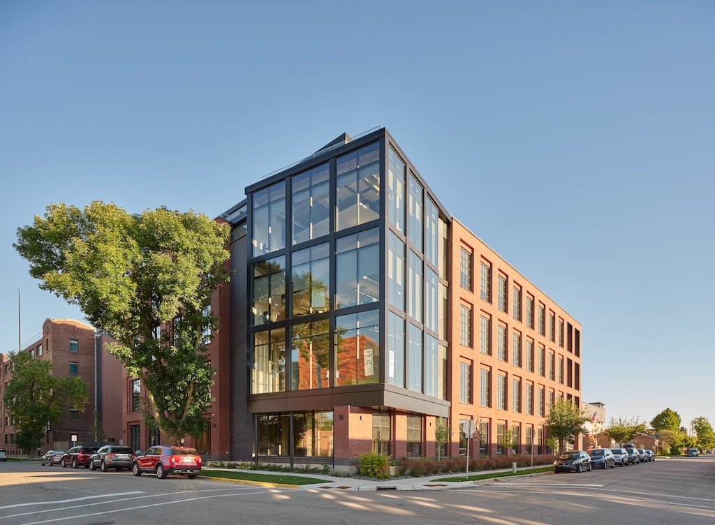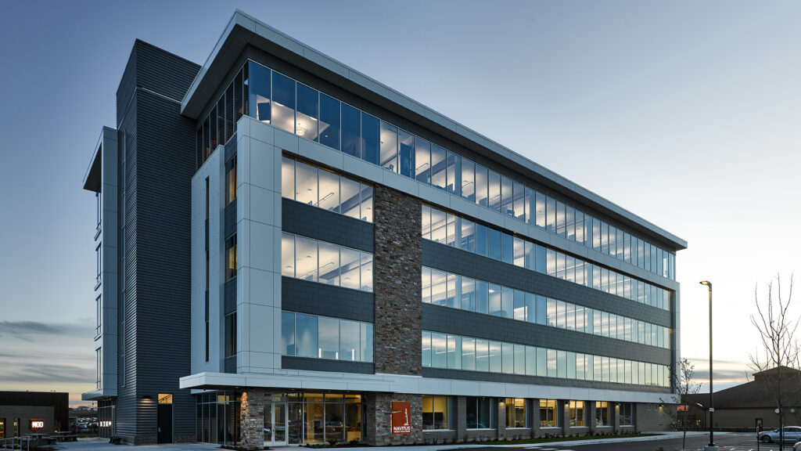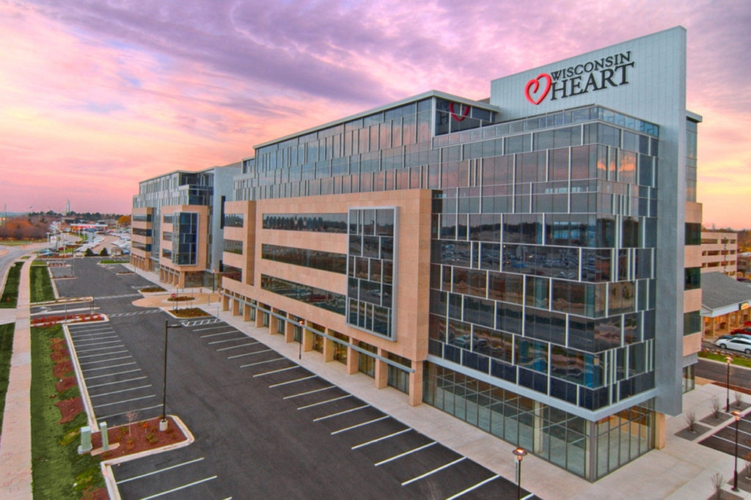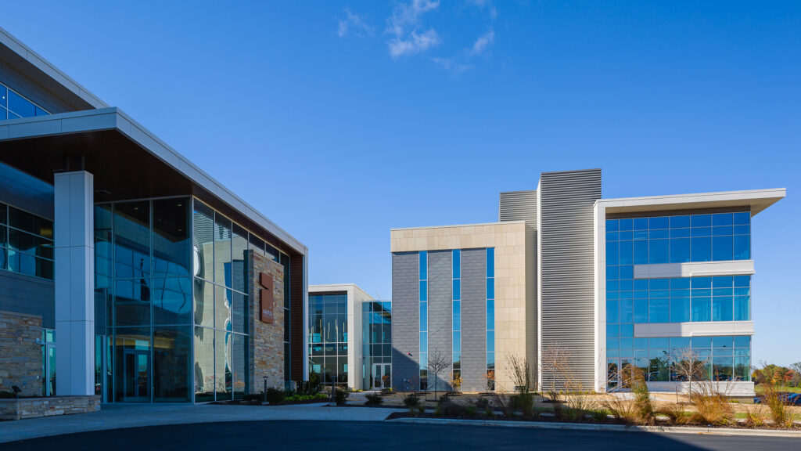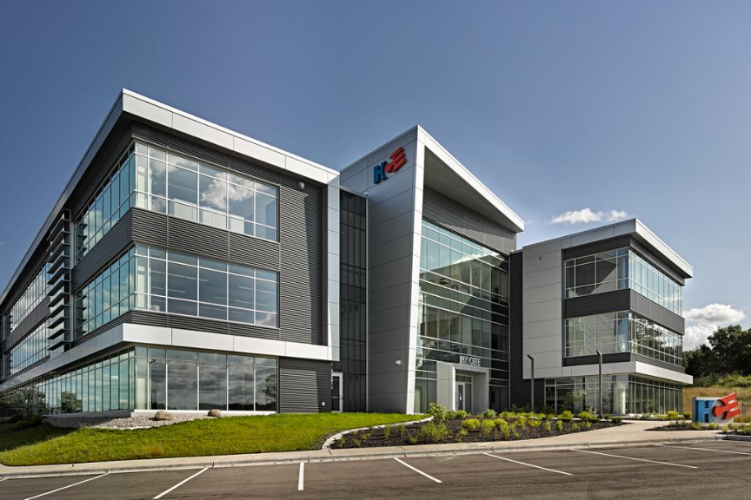ARCHITECT
Cuningham Group
SIZE
39,758 ft²
PROJECT OVERVIEW
Our Parmenter Center project involved a design-build of a new, three-story commercial office. We installed cantilever steel beams, cedar wood sunshades, multicolored and textured Nichiha fiber cement paneling, and corrugated metal panels on the building’s exterior. We also connected a canopy to the adjacent building so that both tenants could share a deck overlooking nearby Pheasant Branch Creek and Conservatory.
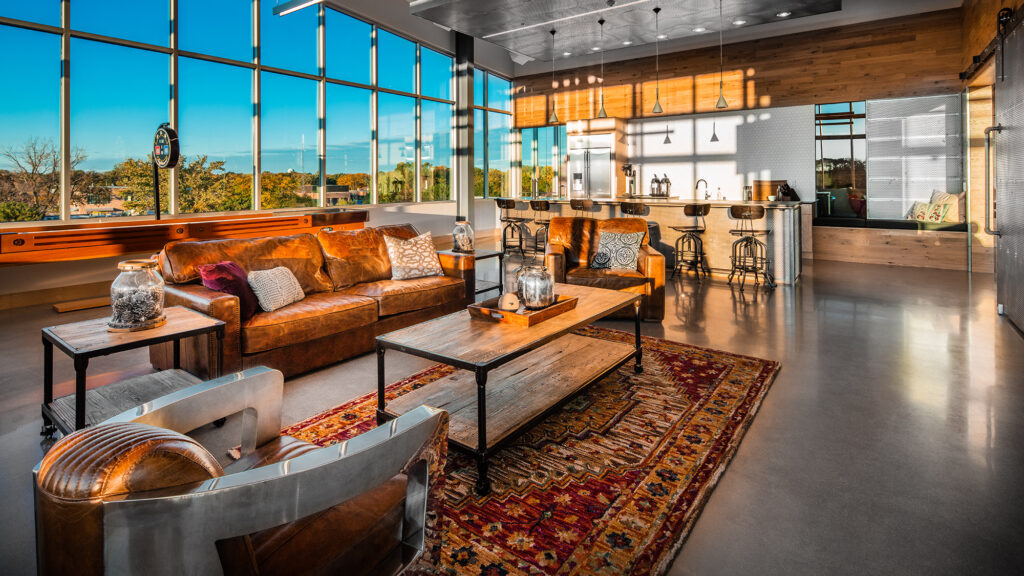
See what sets it apart
recognition
Best New Development – Office award, In Business
Commercial Projects – New Construction award, BUILD Wisconsin
related PROJECTS
Tenant buildouts included:
- Goldstein & Associates
- Frazer Consultants
