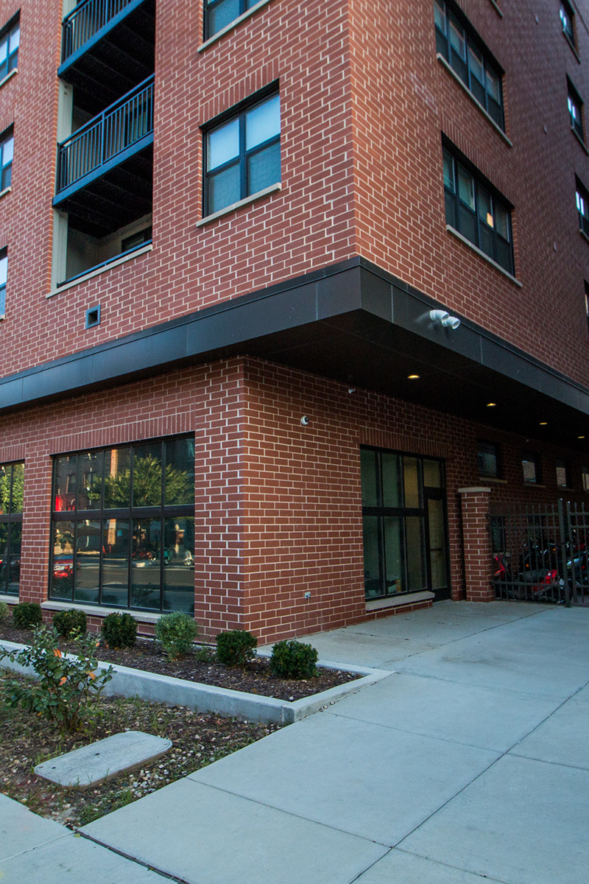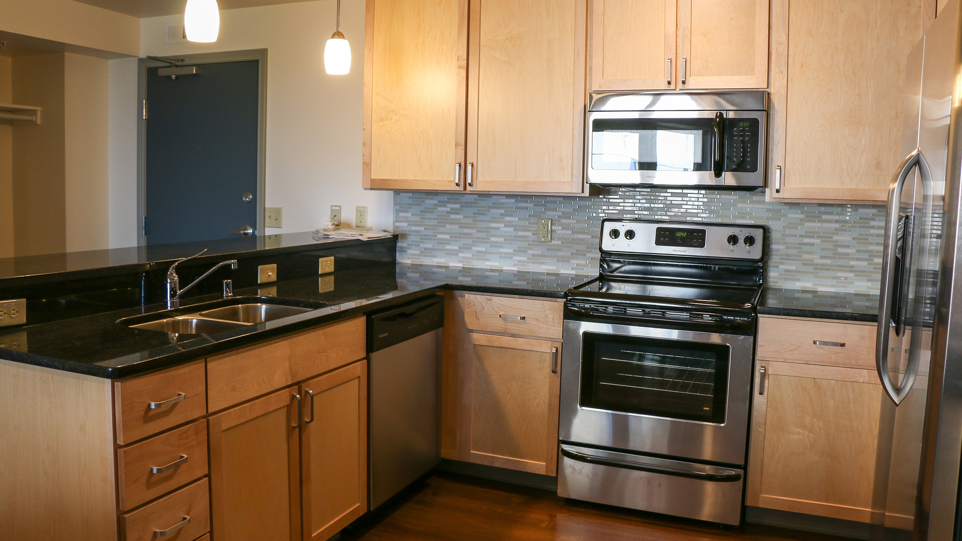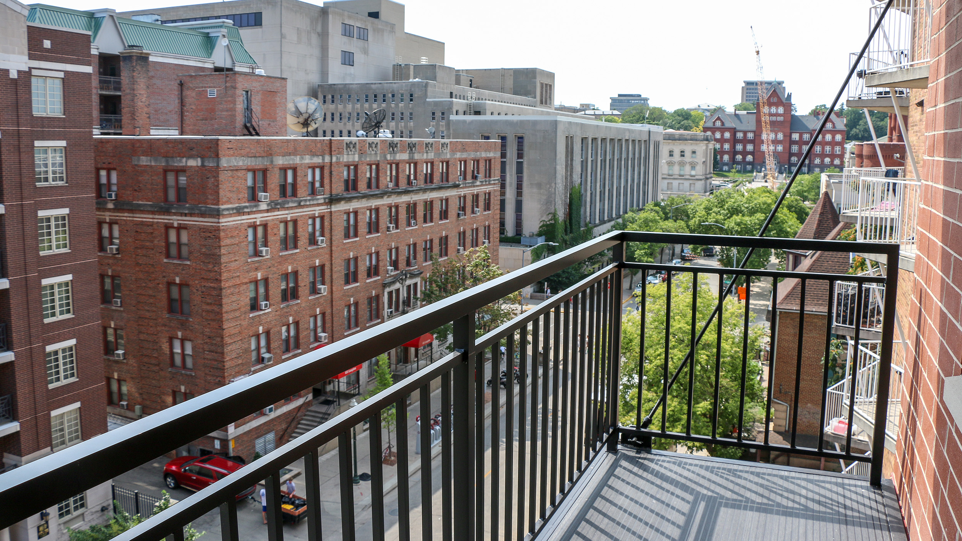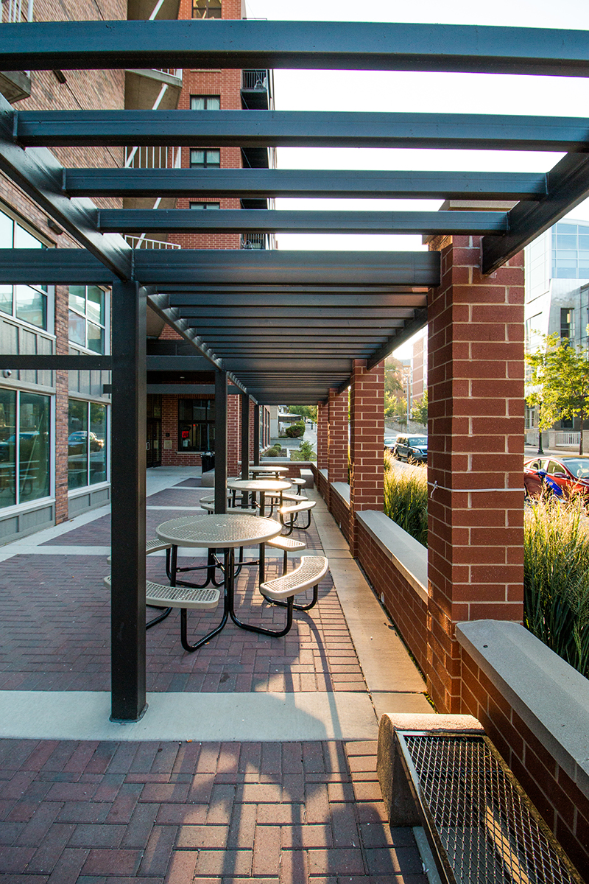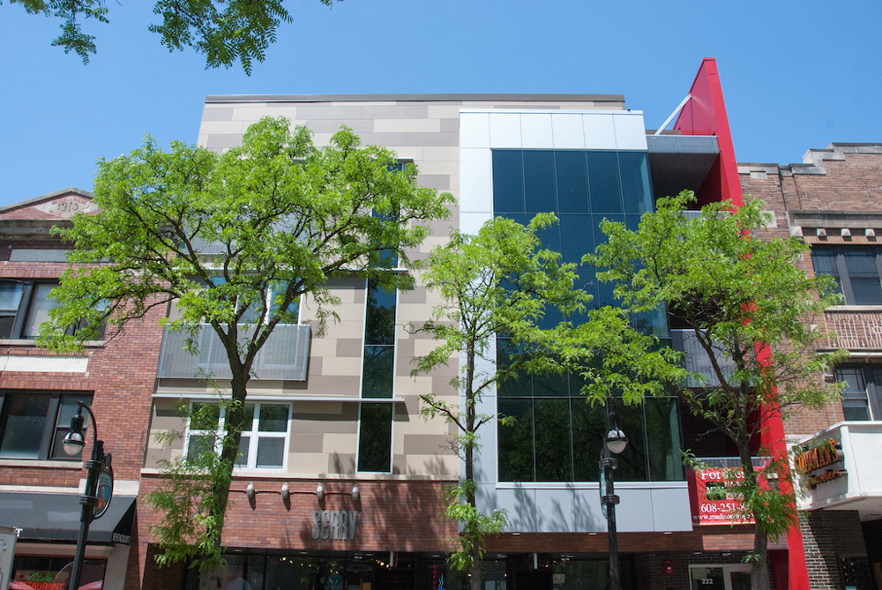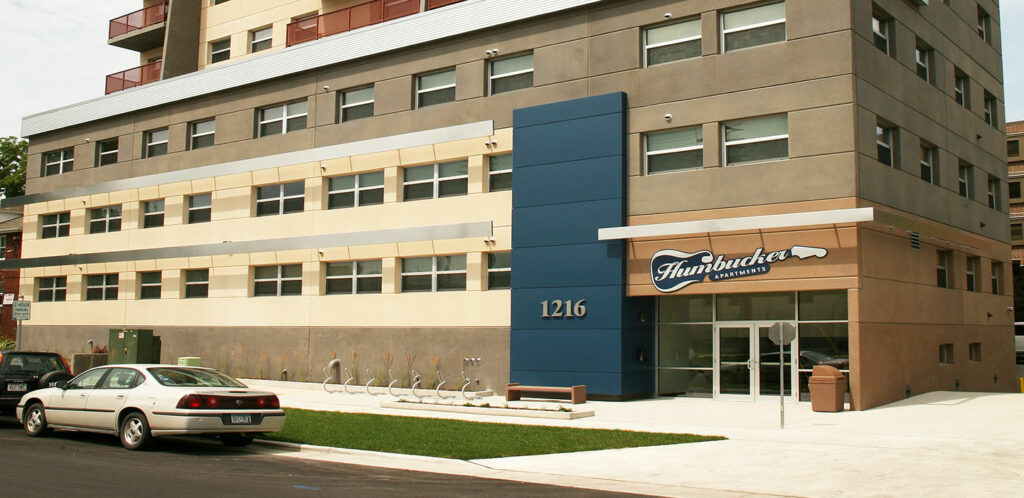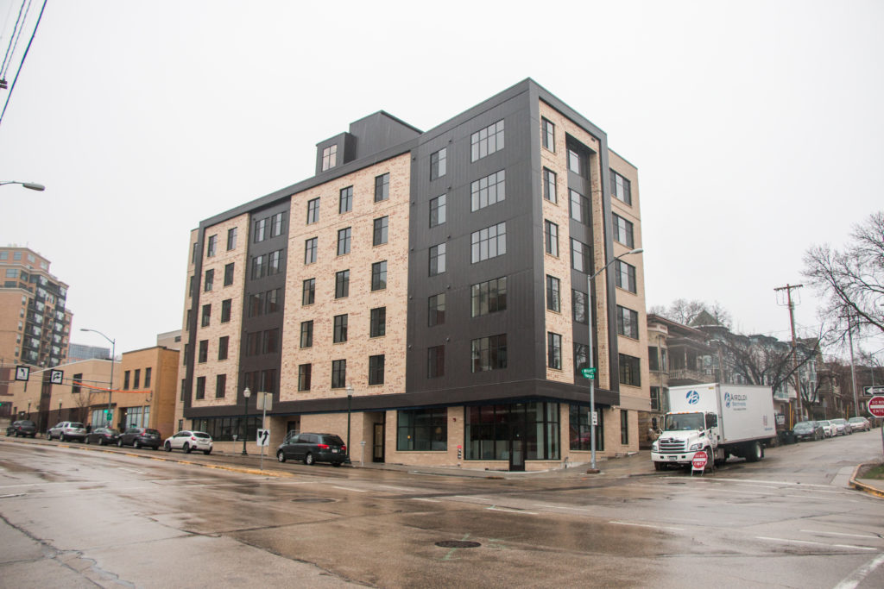ARCHITECT
Gary Brink & Associates
SIZE
117,438 ft²
PROJECT OVERVIEW
The Roundhouse Apartments project consisted of a nine-story addition alongside an existing fourteen-story apartment complex. In addition, updates were made to the existing building’s safety system while tenants remained in their apartments. Like many of our downtown apartment projects, Roundhouse Apartments offered several challenges, including building a high-rise apartment on a completely landlocked site, accommodating existing tenants, and working on a busy street heavy with pedestrian/bike traffic.
