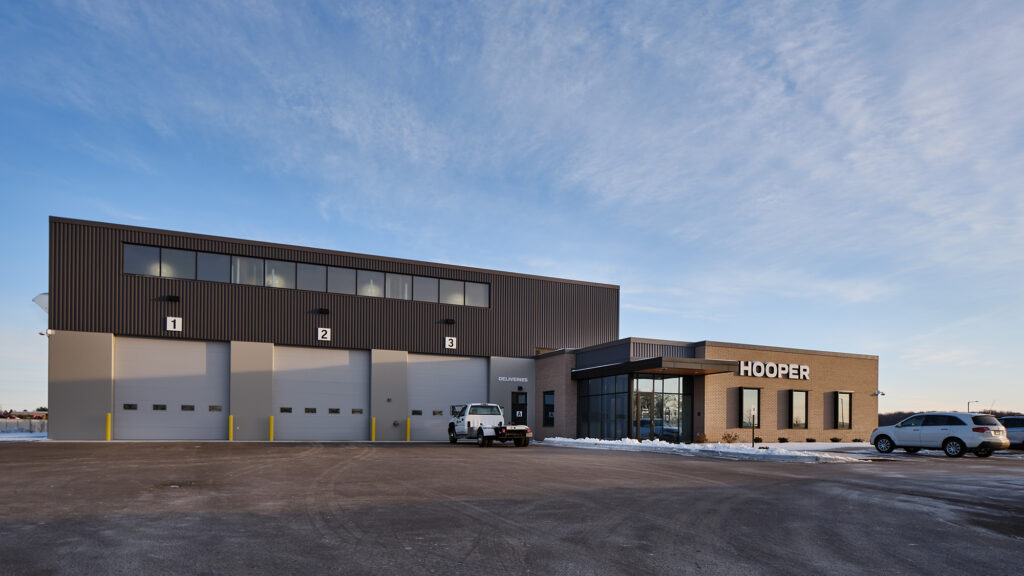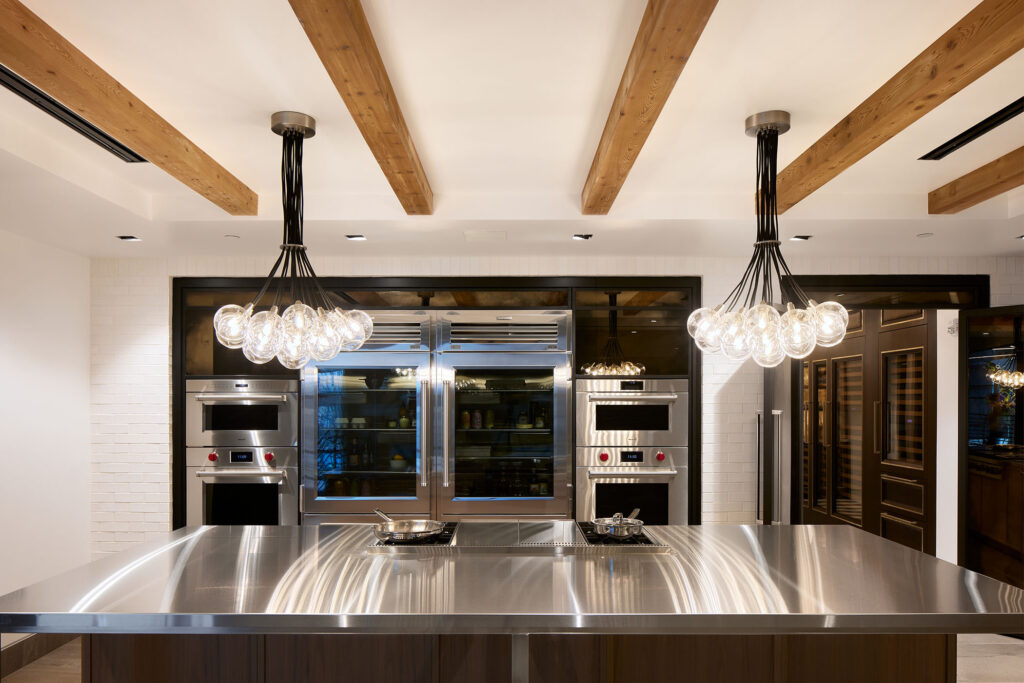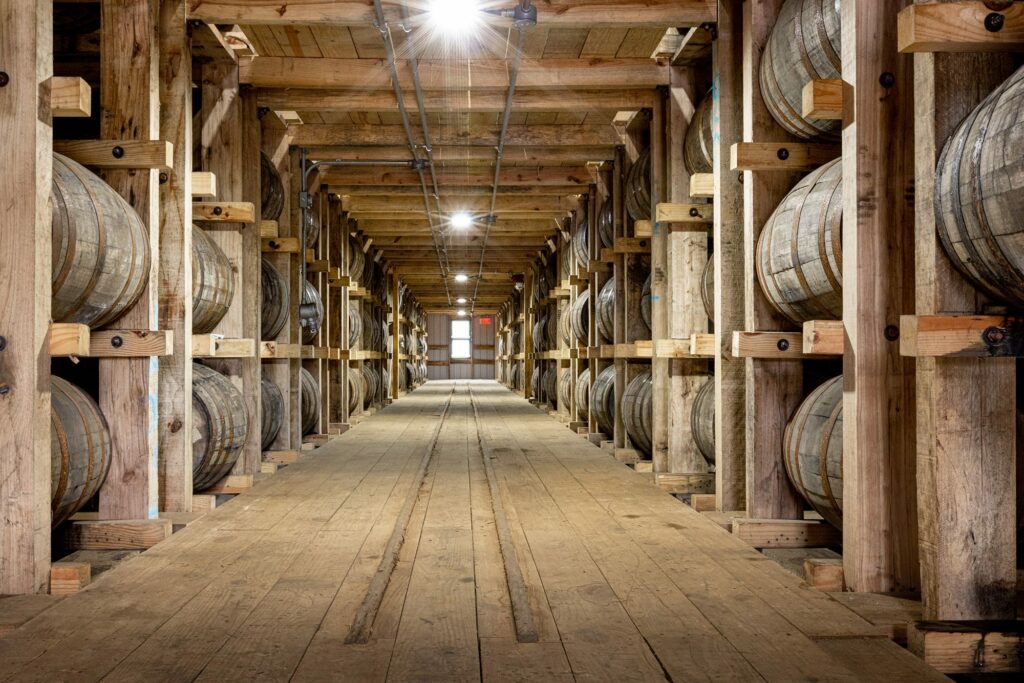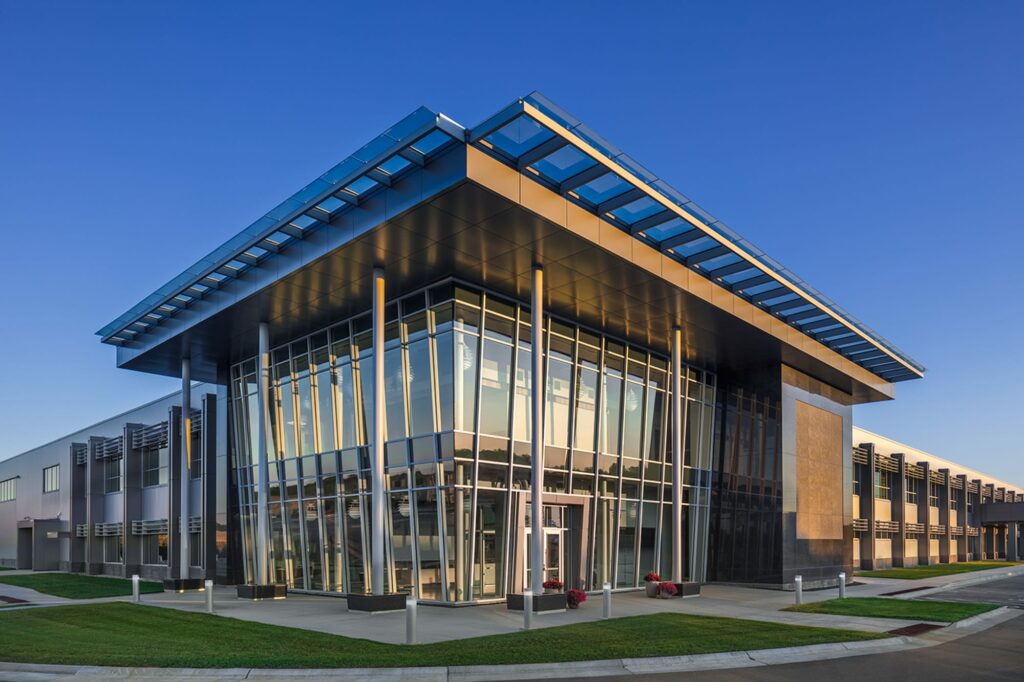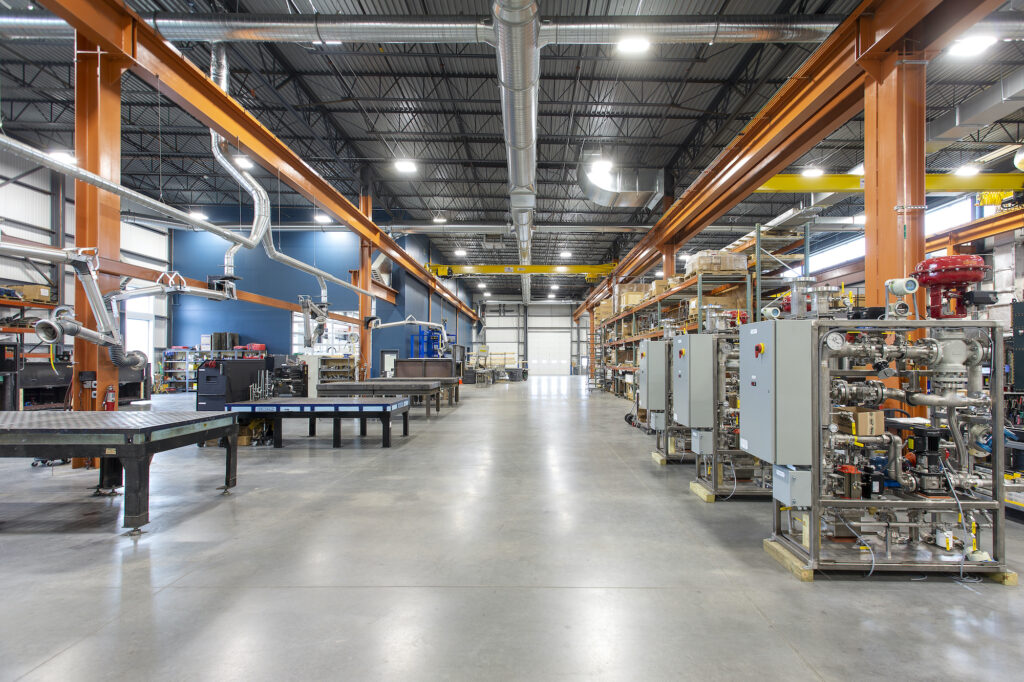ARCHITECT
Sketchworks Architecture LLC
SIZE
19,400 ft²
PROJECT OVERVIEW
To meet demand, the Dancing Goat underwent a significant 17,000-square-foot expansion. The Dancing Goat Distillery addition increased current production by 15 times, which equates to upwards of 130 barrels of whiskey per week. To round out this project, we added two additional spaces to serve customers better.
We constructed a classroom on the mezzanine where gin distilling classes are held. The room features bench tops and mini-stills where attendees can input their botanicals and create their gin. Lastly, our team remodeled an old break room into a private tasting room, which the distillery team calls “The Library.” The Library walls are lined with shelving and hold bottles of various spirits where attendees can try other spirits and then try Dancing Goat spirits for comparison. In addition, the room serves as a private tasting room of individual barrels for sale.
While this addition was underway at the distillery, we built a five-story, wood-framed rickhouse nearby for storing and aging the barrels—the first of its kind used for distilling in Wisconsin.
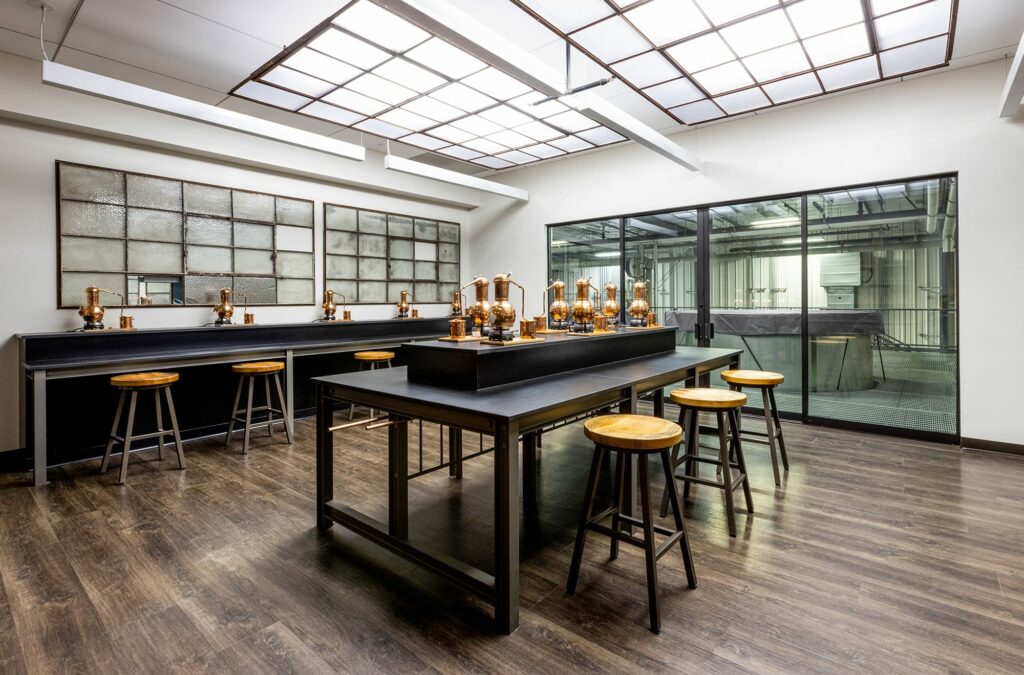
See what sets it apart
Related projects
Technical classifications & Features
Nearly half of the development involved creating H-3 Div 1 explosion-proof space to boost the distillery’s distillation to barreling process capacity.
collaboration
Significant collaboration with MEPs was required to re-route the process piping and electrical efficiently to the various tanks with minimal interruption to operations.
Production capacity
This project includes a 2,400-square-foot mezzanine designed around cookers, fermenters, and other equipment tanks.
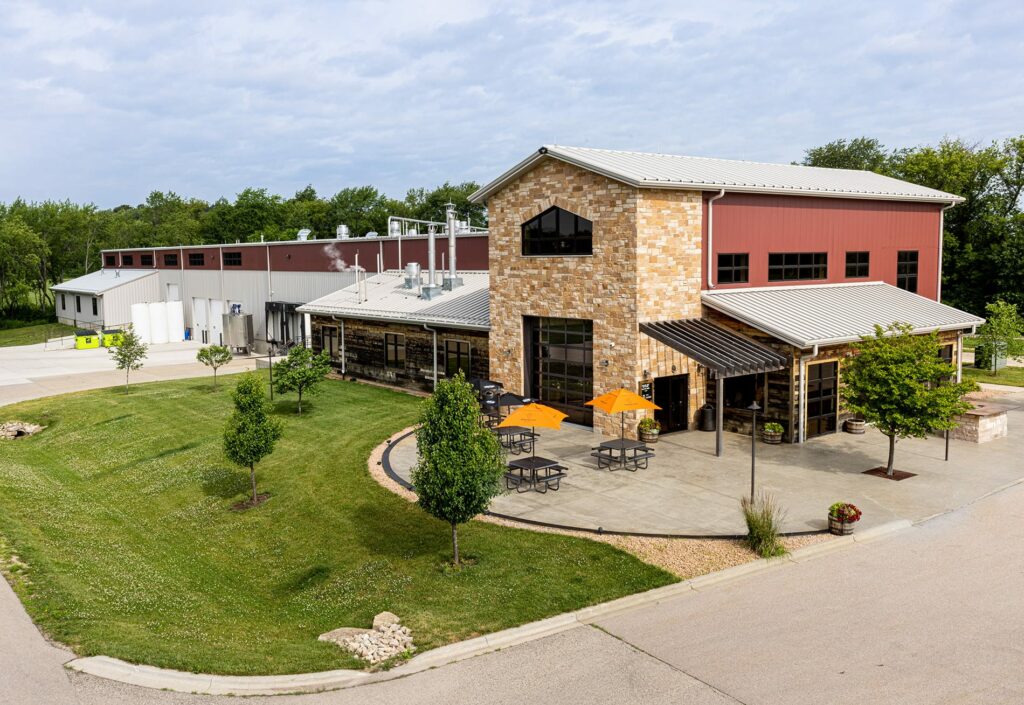
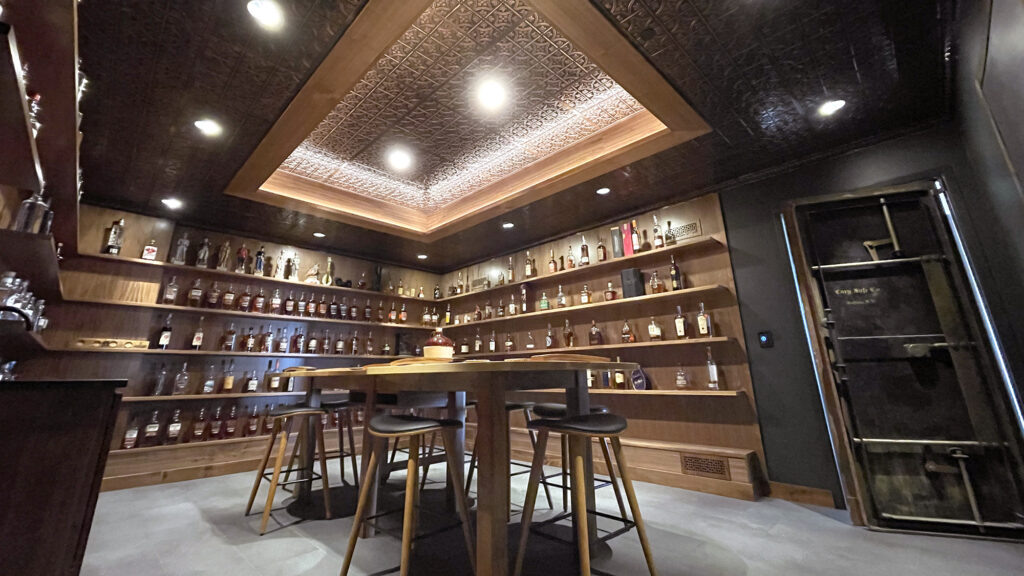
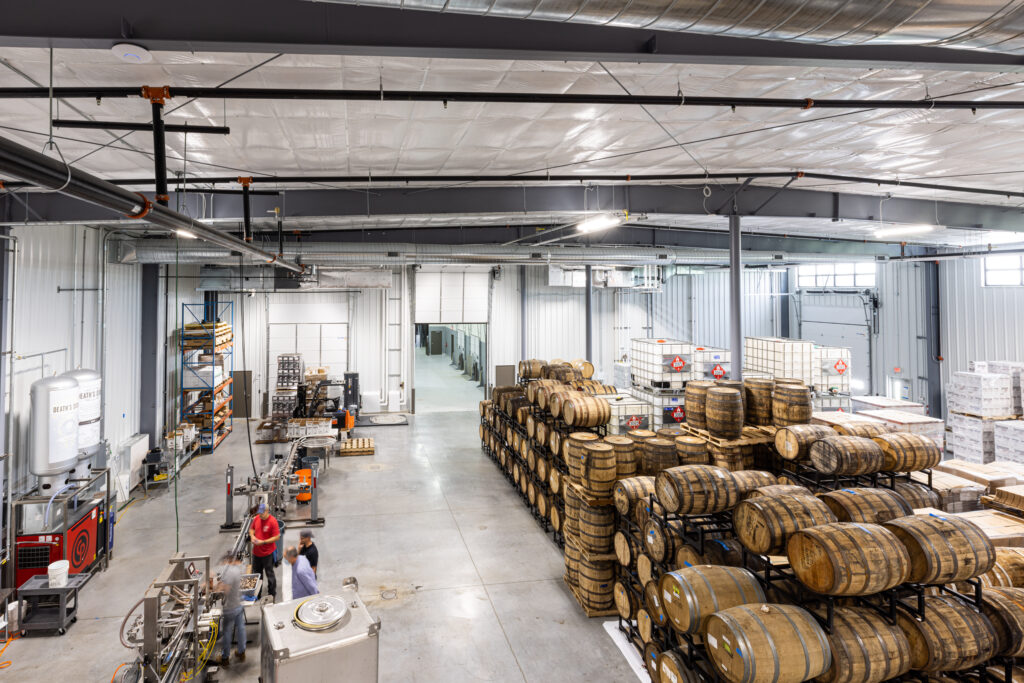
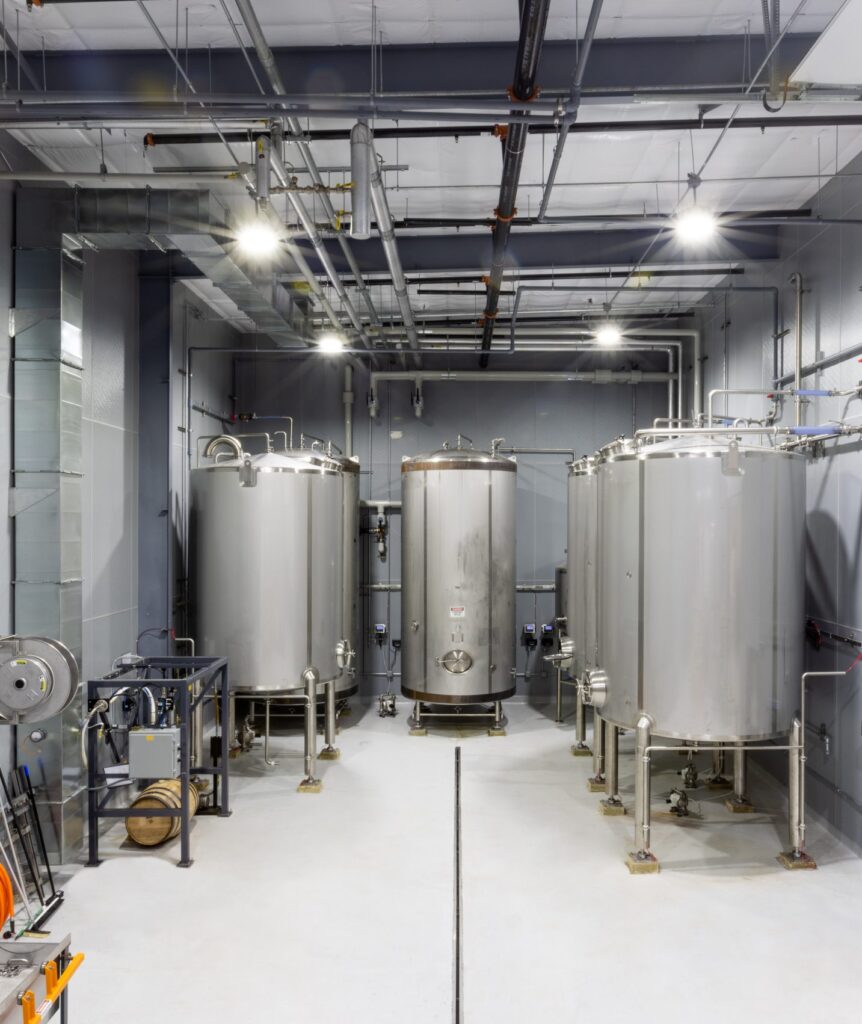
“Ideal Builders have been the perfect partners for our business, keeping functionality and workflow in mind while maximizing the aesthetic appeal of our facility. ”
Nick Maas
VP of Distilling and Innovation, Dancing Goat Distillery, Cambridge, Wisconsin
