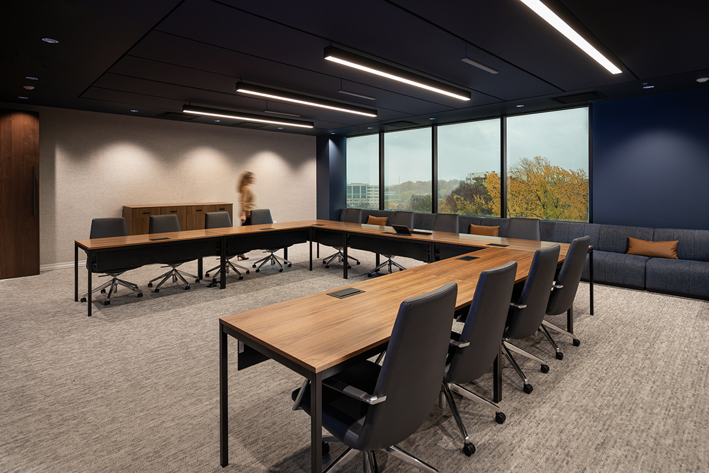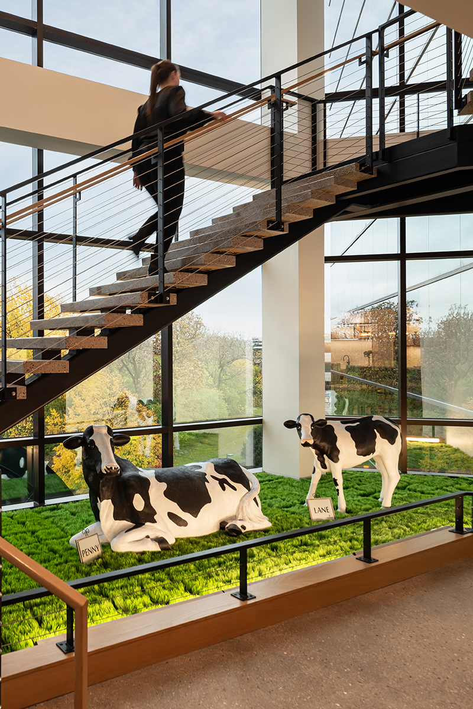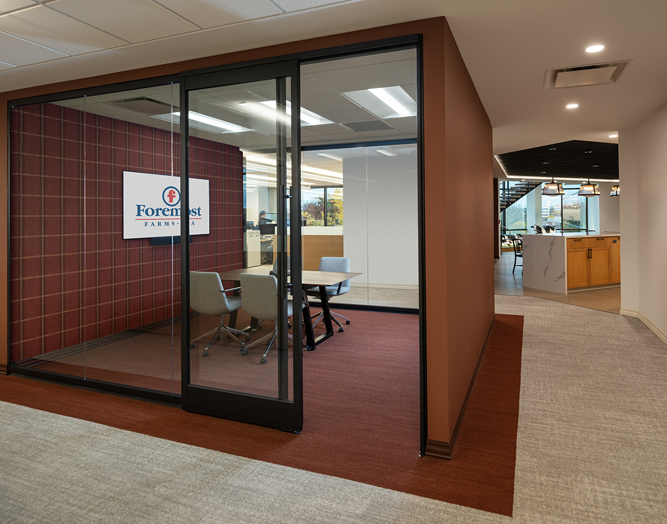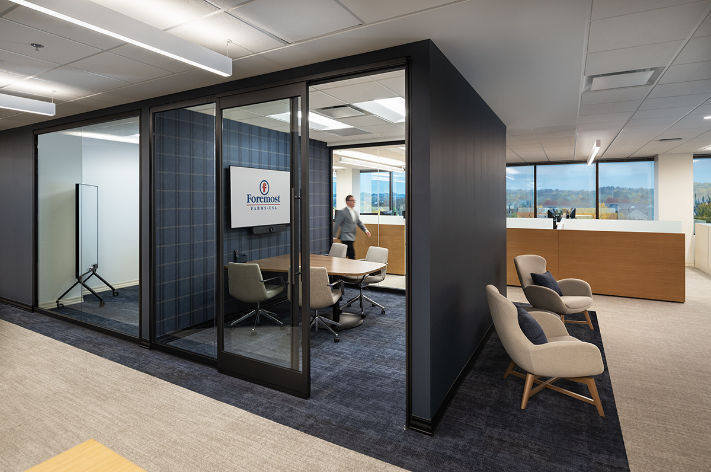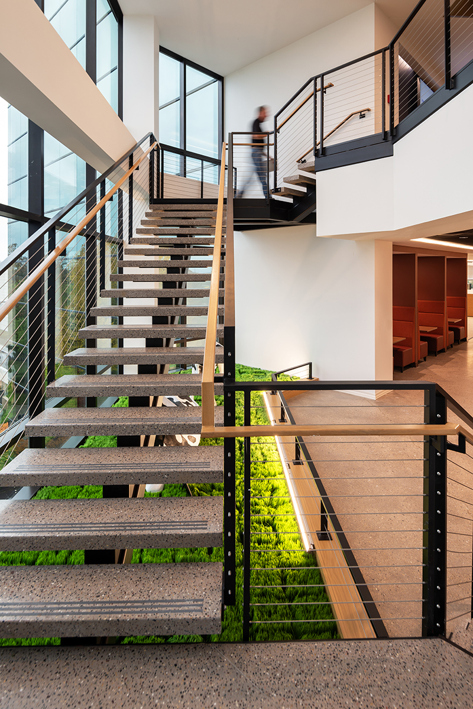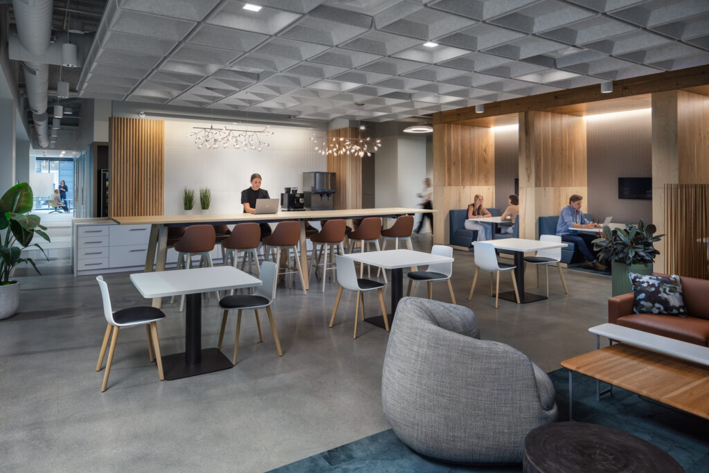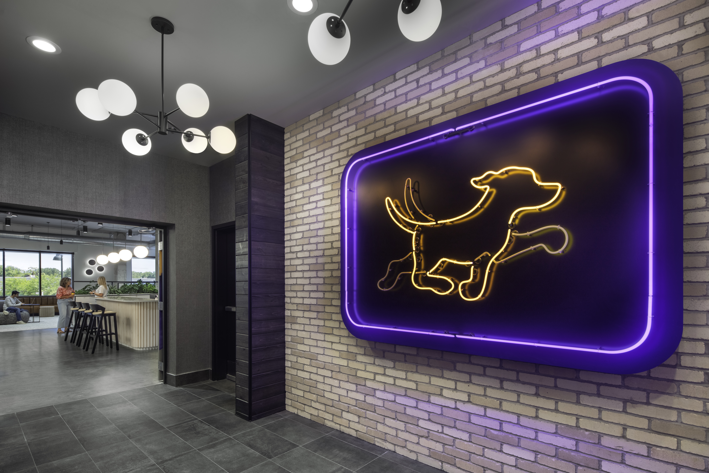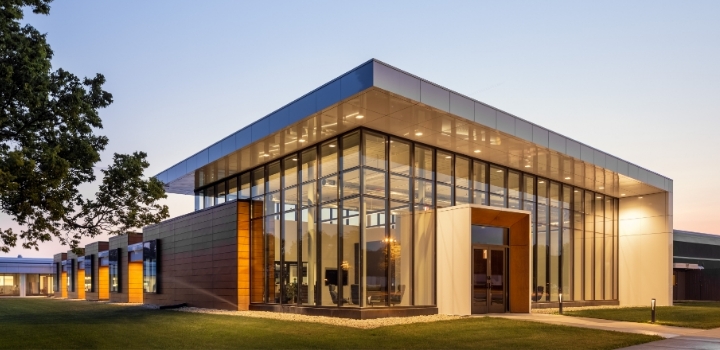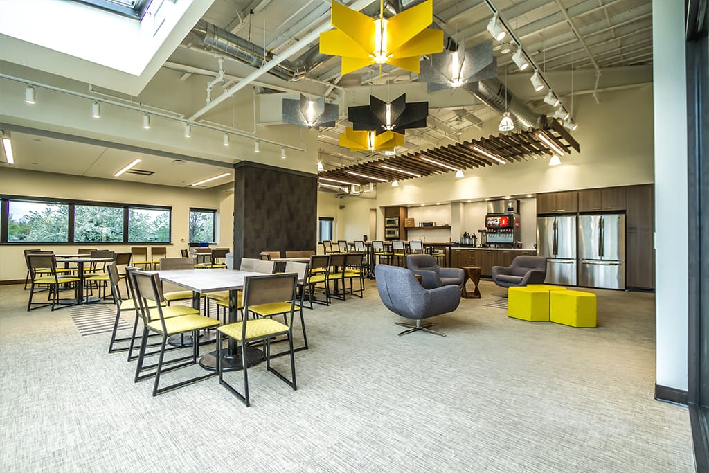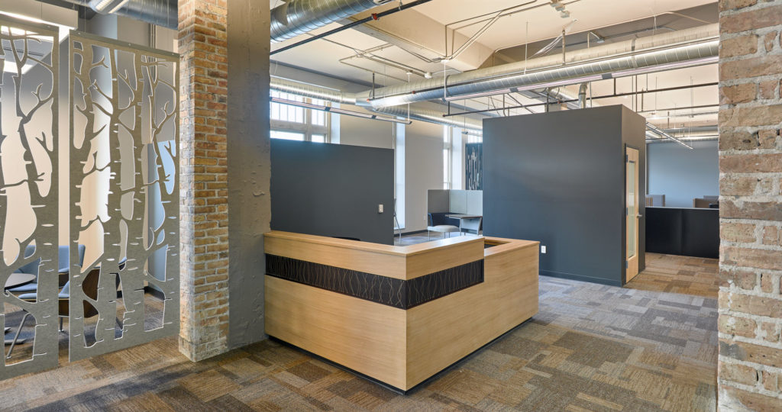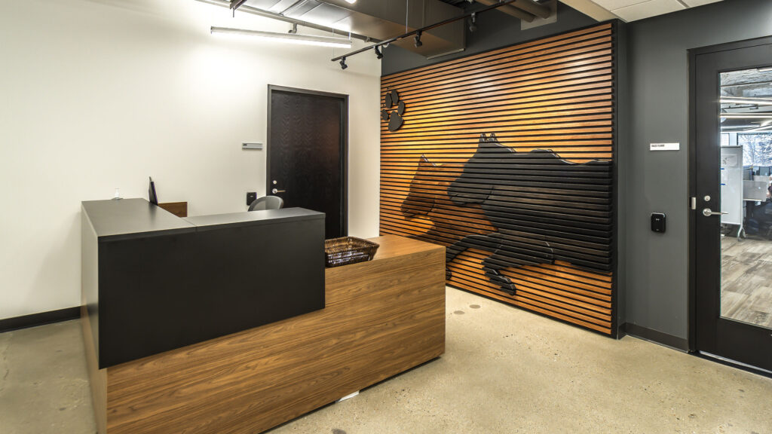ARCHITECT
Kahler Slater
SIZE
33,865 ft²
PROJECT OVERVIEW
This three-floor buildout in the Wisconsin Trade Center updated Foremost Farms’ headquarters to better reflect its vision. As part of this renovation, a new internal decorative staircase was created between two floors by cutting out the concrete slab and erecting the steel onsite.
The office and common spaces were designed to encourage collaboration. Spaces feature large glass storefronts, elaborate A/V technology, a beautiful reception area, a breakroom, a board room, and high-end custom finishes. The renovated space also features a training room, kitchen showroom, analytical lab, and a research and development area.
