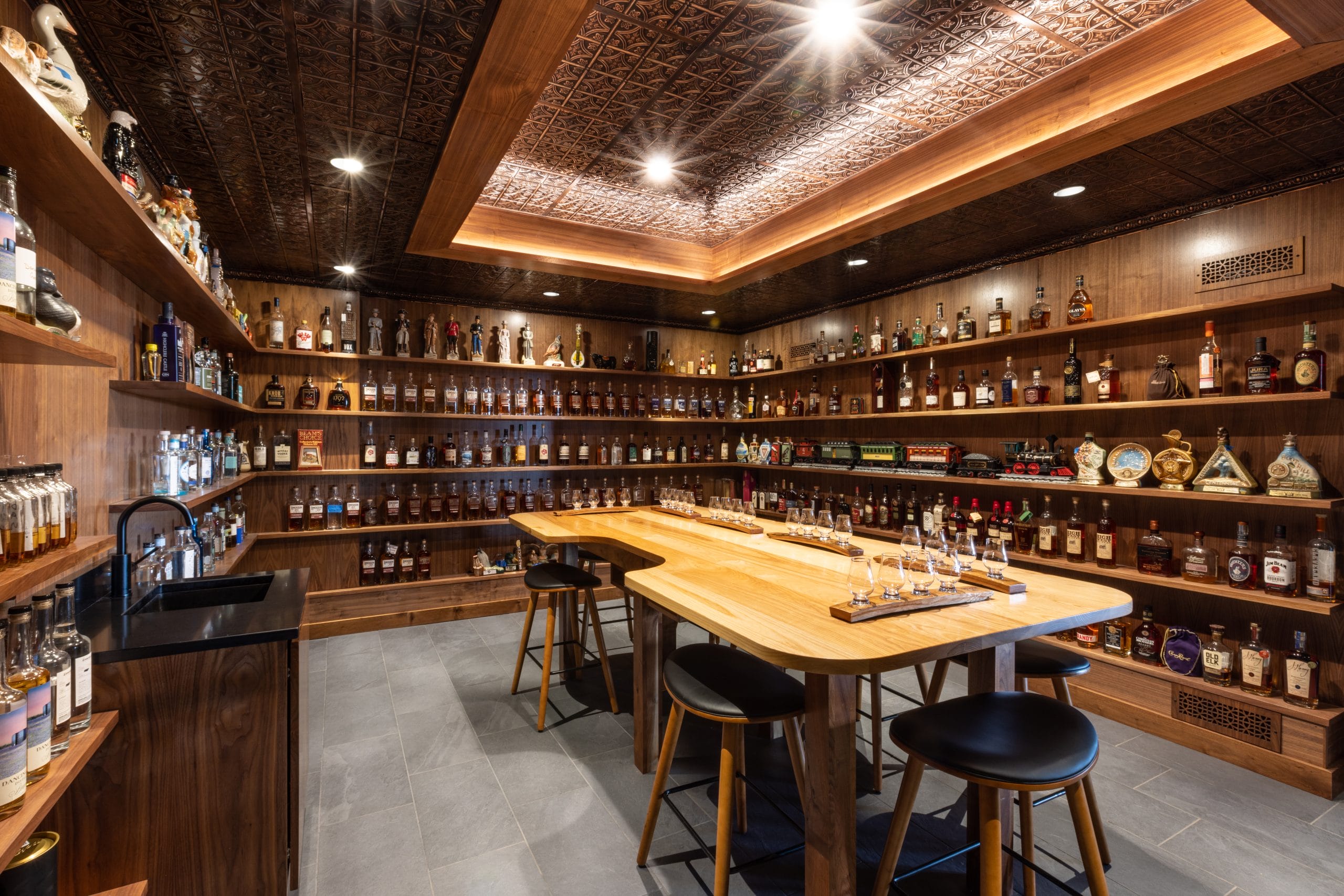ACS
Verona, WI
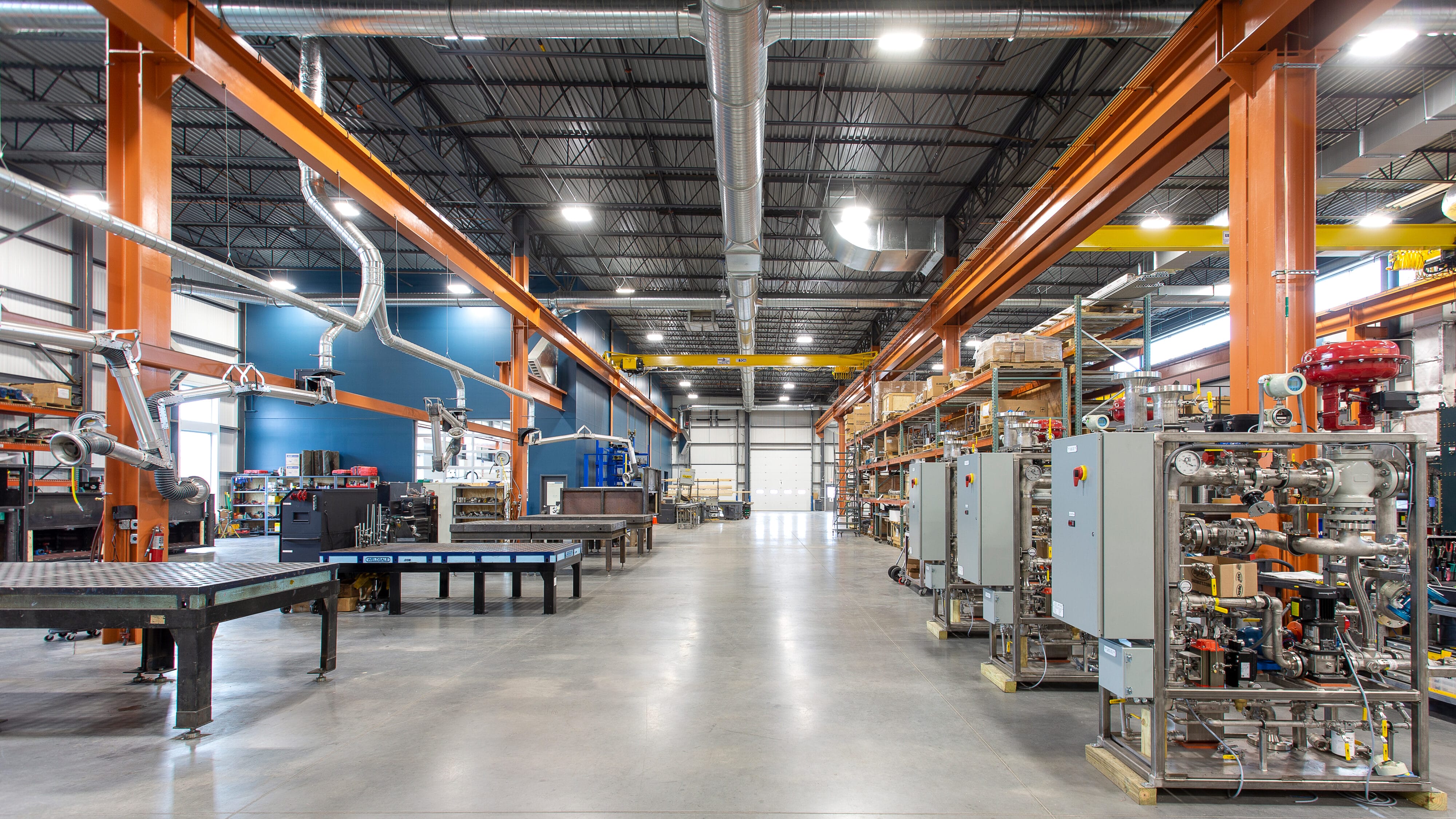
ARCHITECT
Eppstein Uhen Architects
SIZE
47,100 ft²
PROJECT OVERVIEW
Headquartered in Verona, Affiliated Construction Services (ACS) designs and builds custom laboratory, testing, and manufacturing facilities and equipment. We have partnered with them on numerous building projects and based on that relationship, they turned to us when it came time to build a new headquarters facility. This state-of-the-art facility houses both manufacturing shops and office space. Manufacturing space occupies 75% of the facility, including Factory Acceptance Testing (F.A.T.) and multiple overhead cranes to move large projects around the manufacturing floor. A glass partition wall allows staff to view manufacturing from the office spaces. Extensive site work was required for this project as it was the first project in a new section of an industrial park.
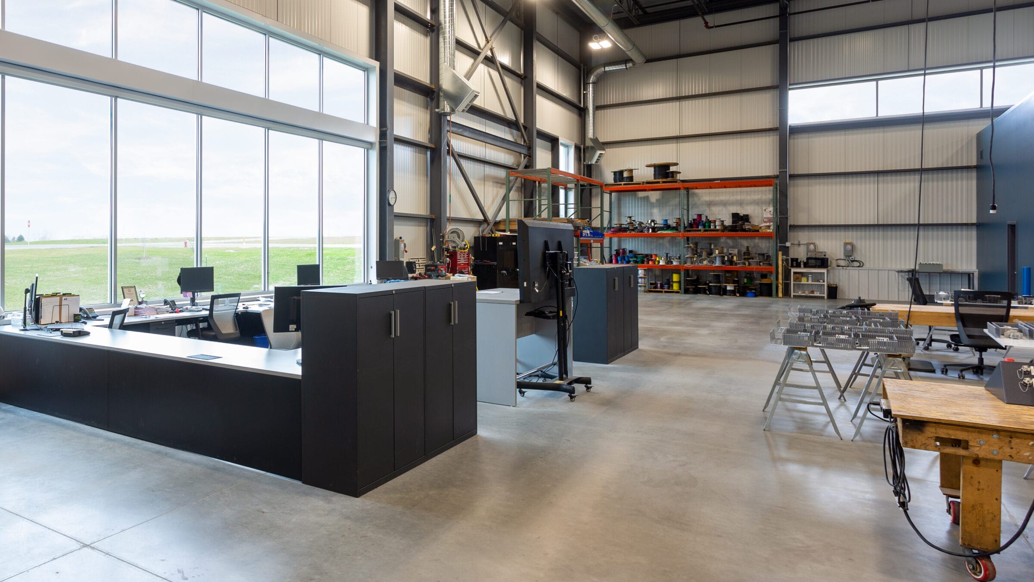
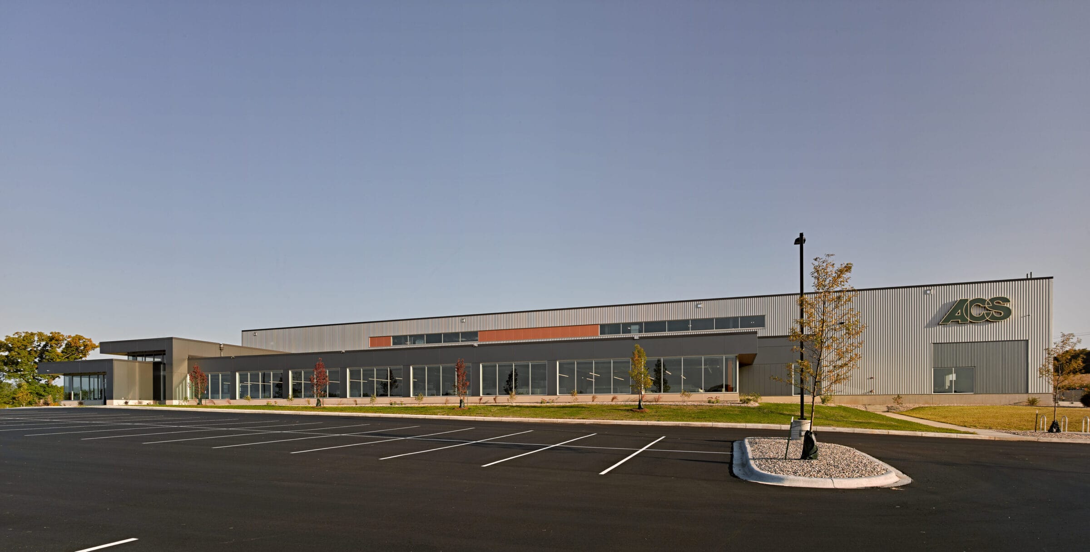
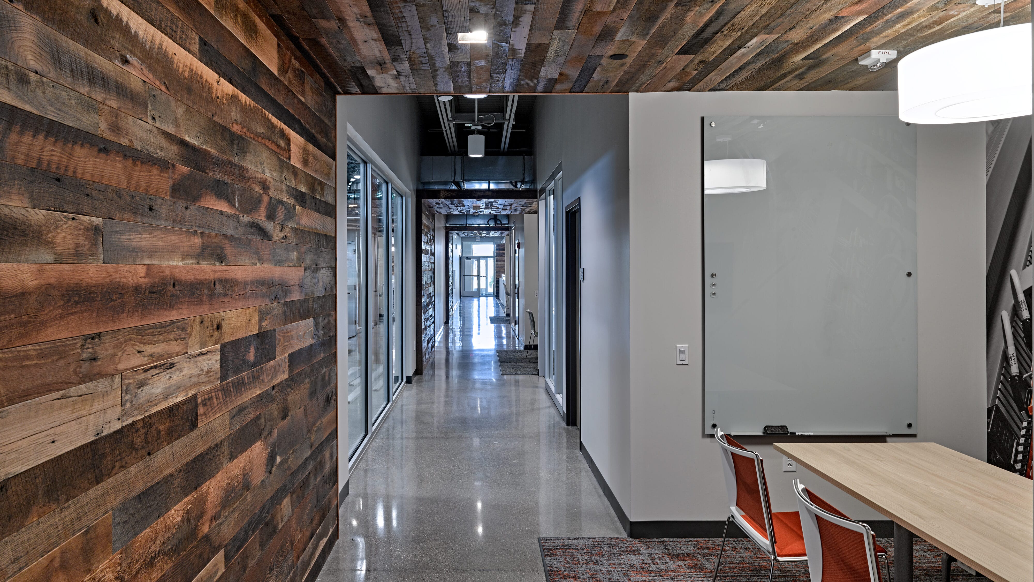
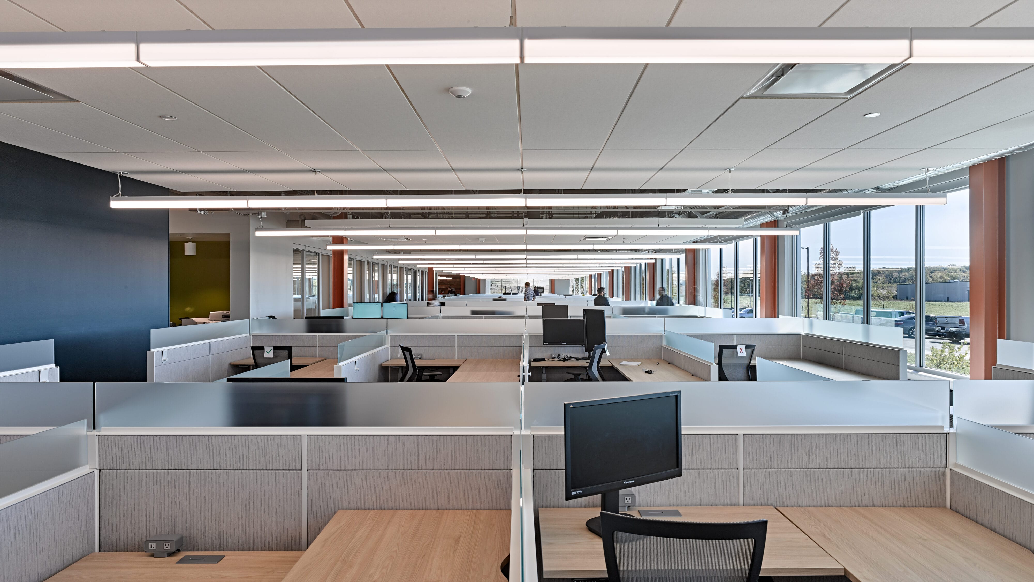
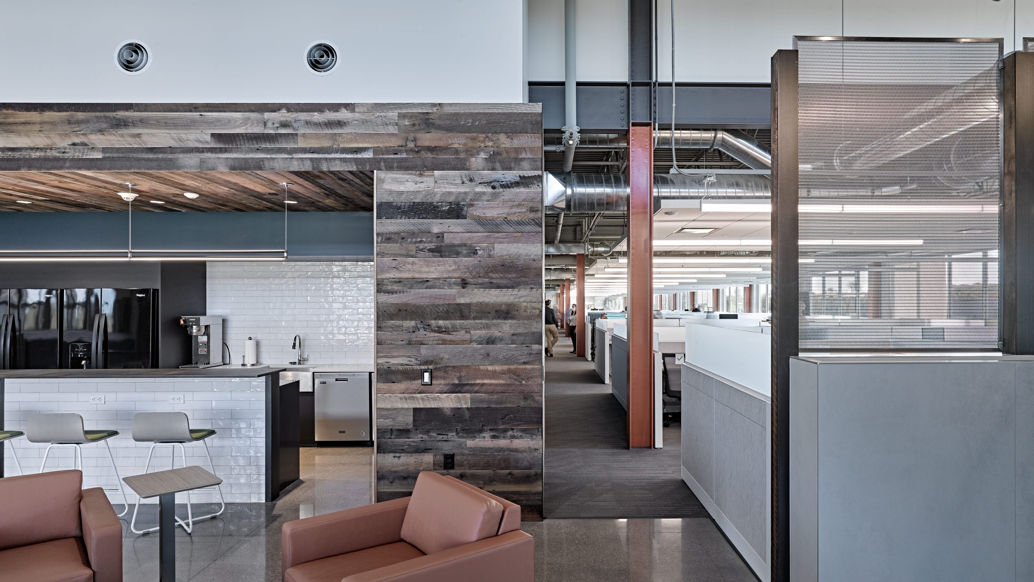
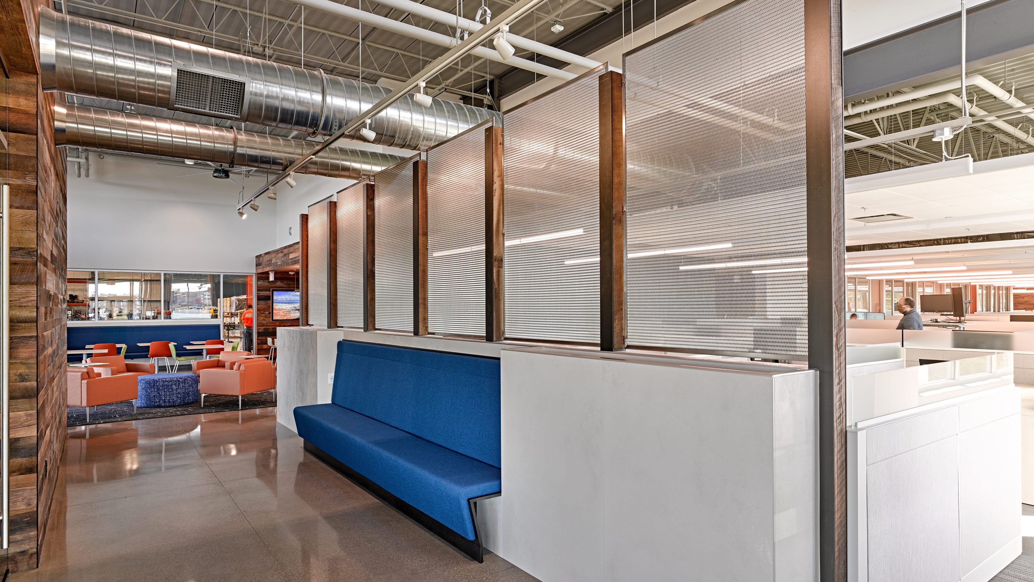
Ideal Builders provided valuable feedback during the design process, allowing us to get the best value. Their open-book approach helped us define an accurate project budget prior to the completion of the design. The team was excellent, and the fit and finish of our facility exceeded expectations.
Kurtis Bell
VP Operations, ACS
Keep browsing our industrial projects.
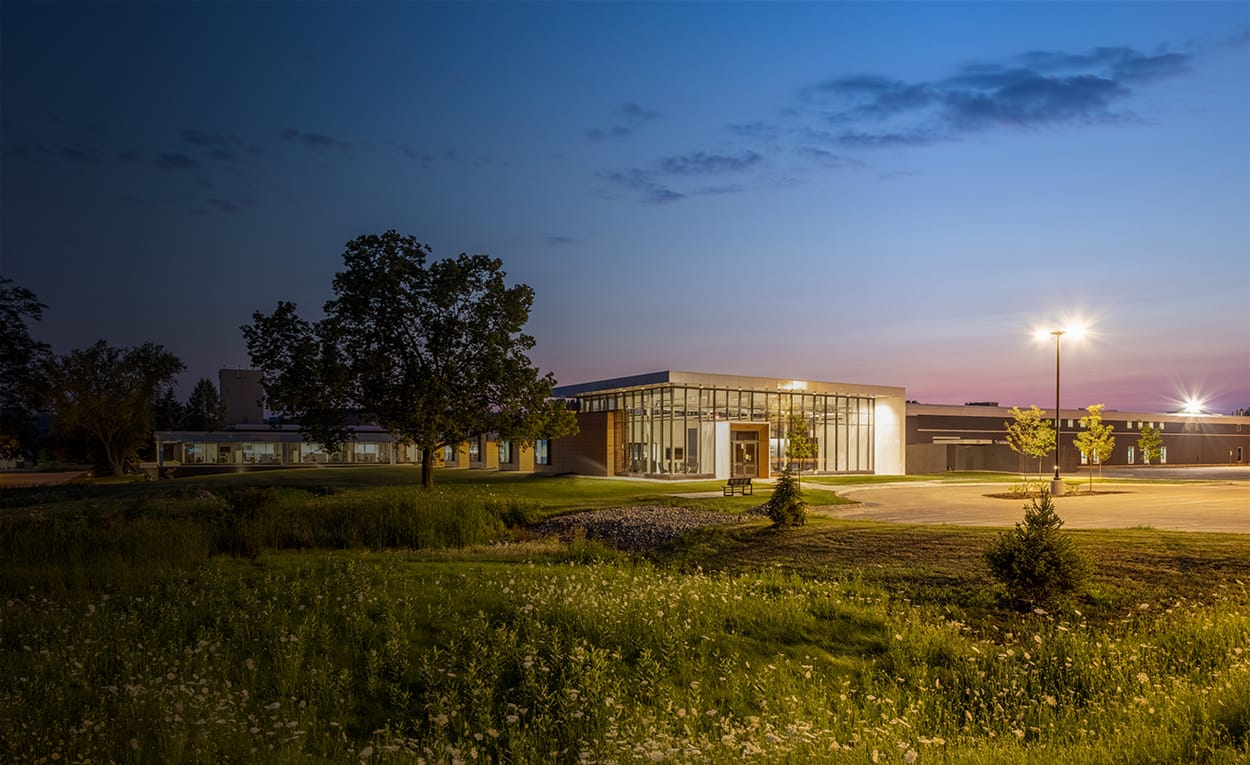 View Springs Window Fashions
View Springs Window Fashions
Springs Window Fashions
Middleton, WI
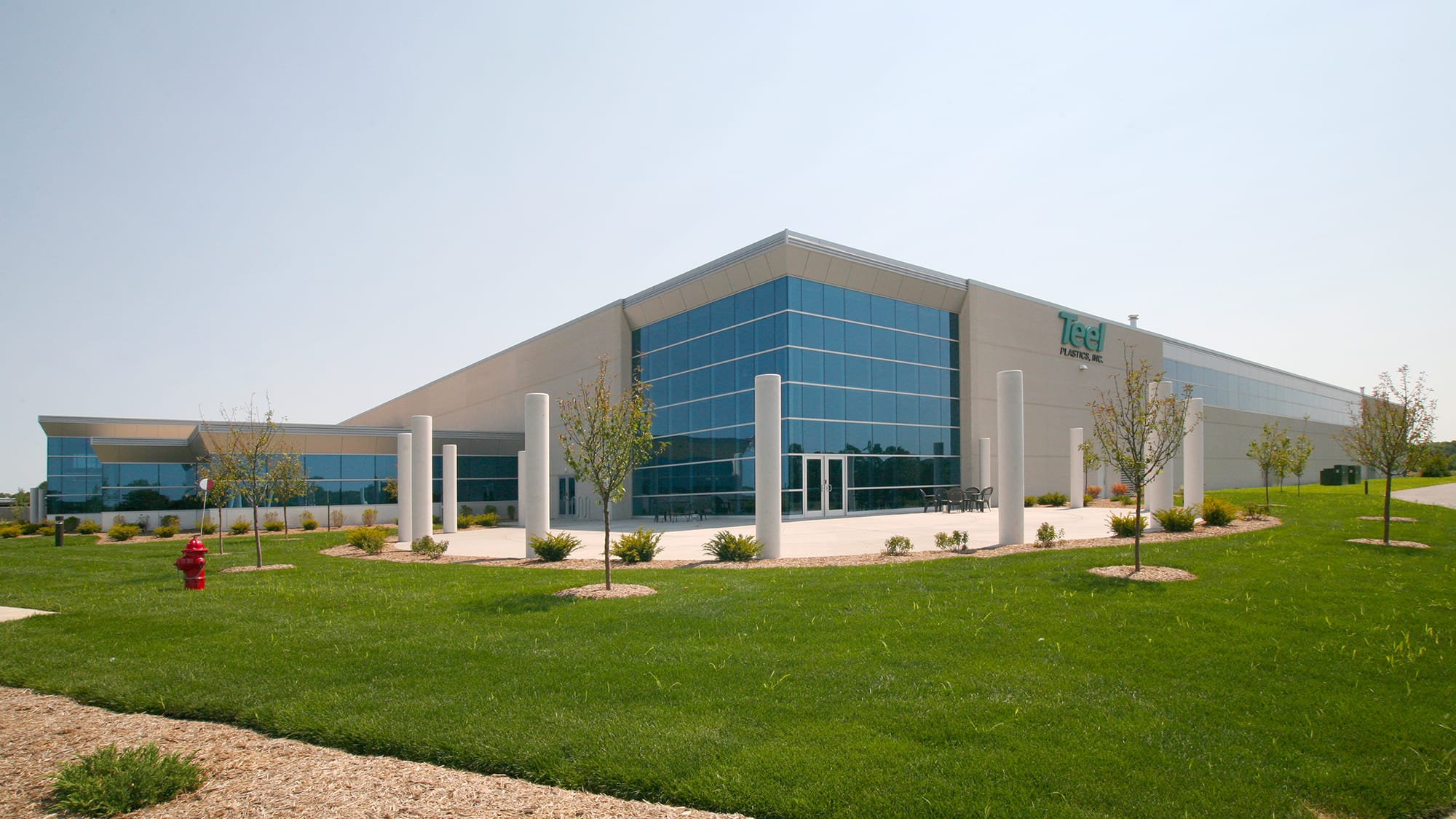 View Teel Plastics
View Teel Plastics
Teel Plastics
Baraboo, WI
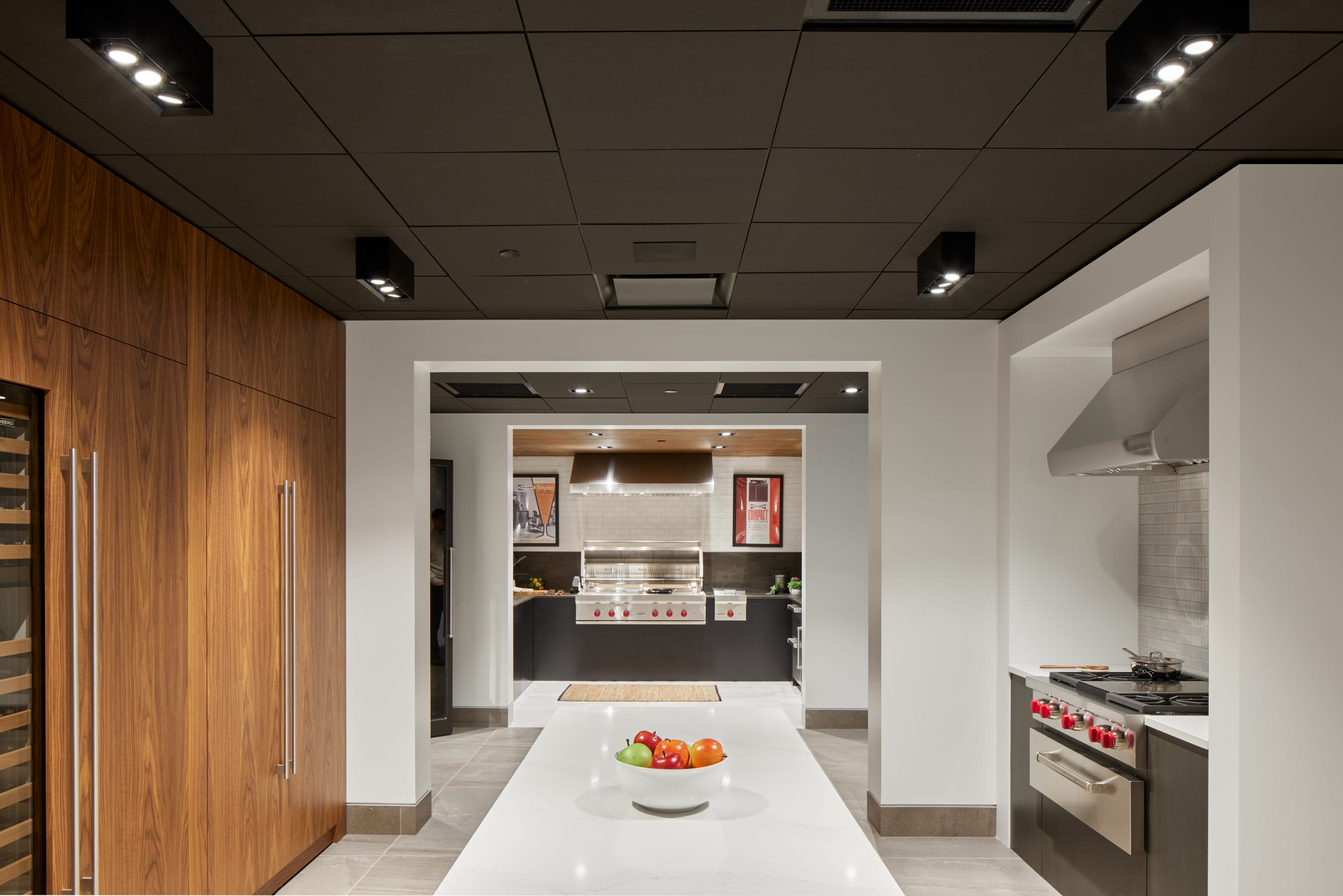 View Sub-Zero Living Kitchen
View Sub-Zero Living Kitchen
Sub-Zero Living Kitchen
Madison, WI
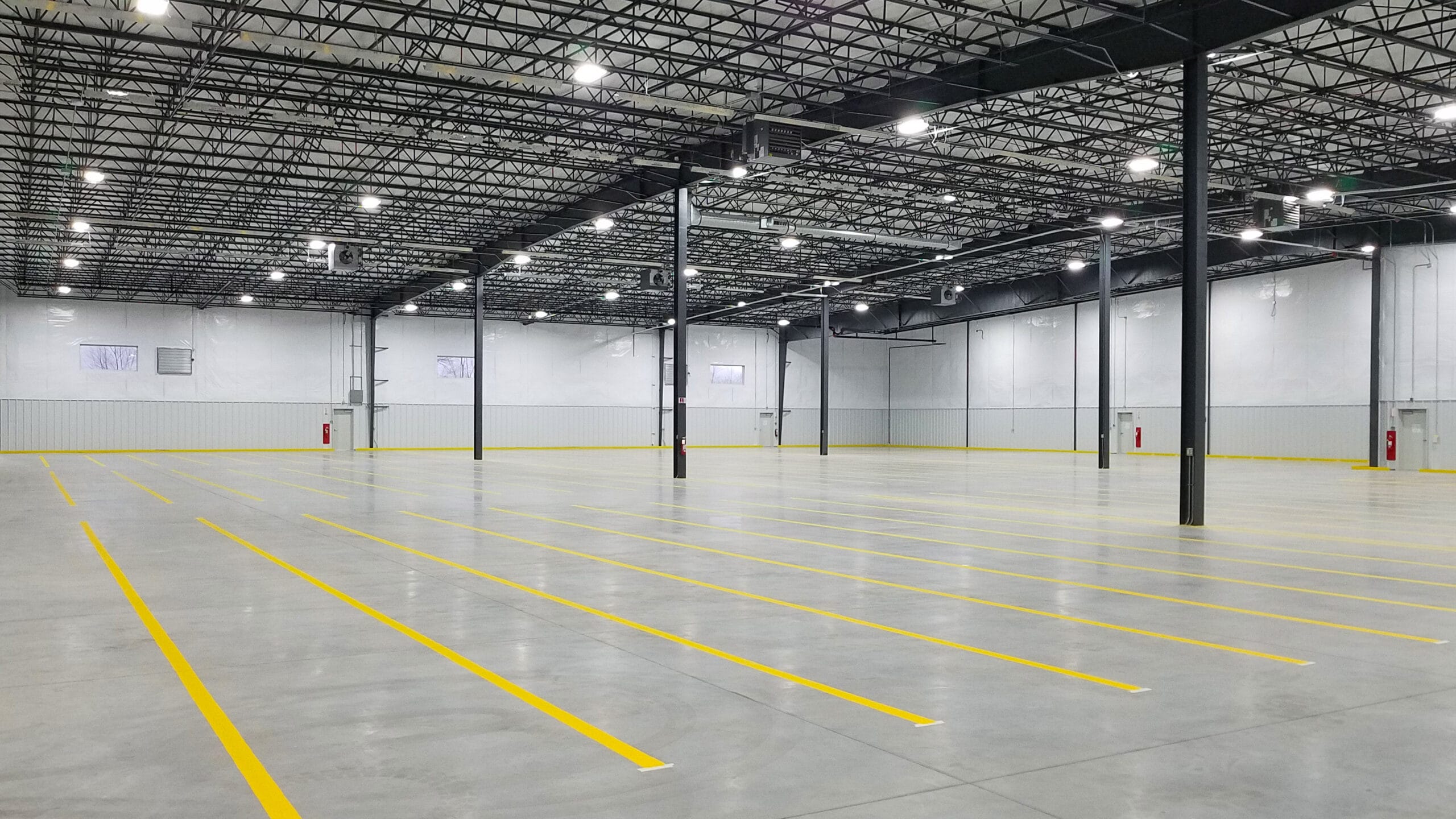 View Plastic Ingenuity
View Plastic Ingenuity
Plastic Ingenuity
Mazomanie, WI
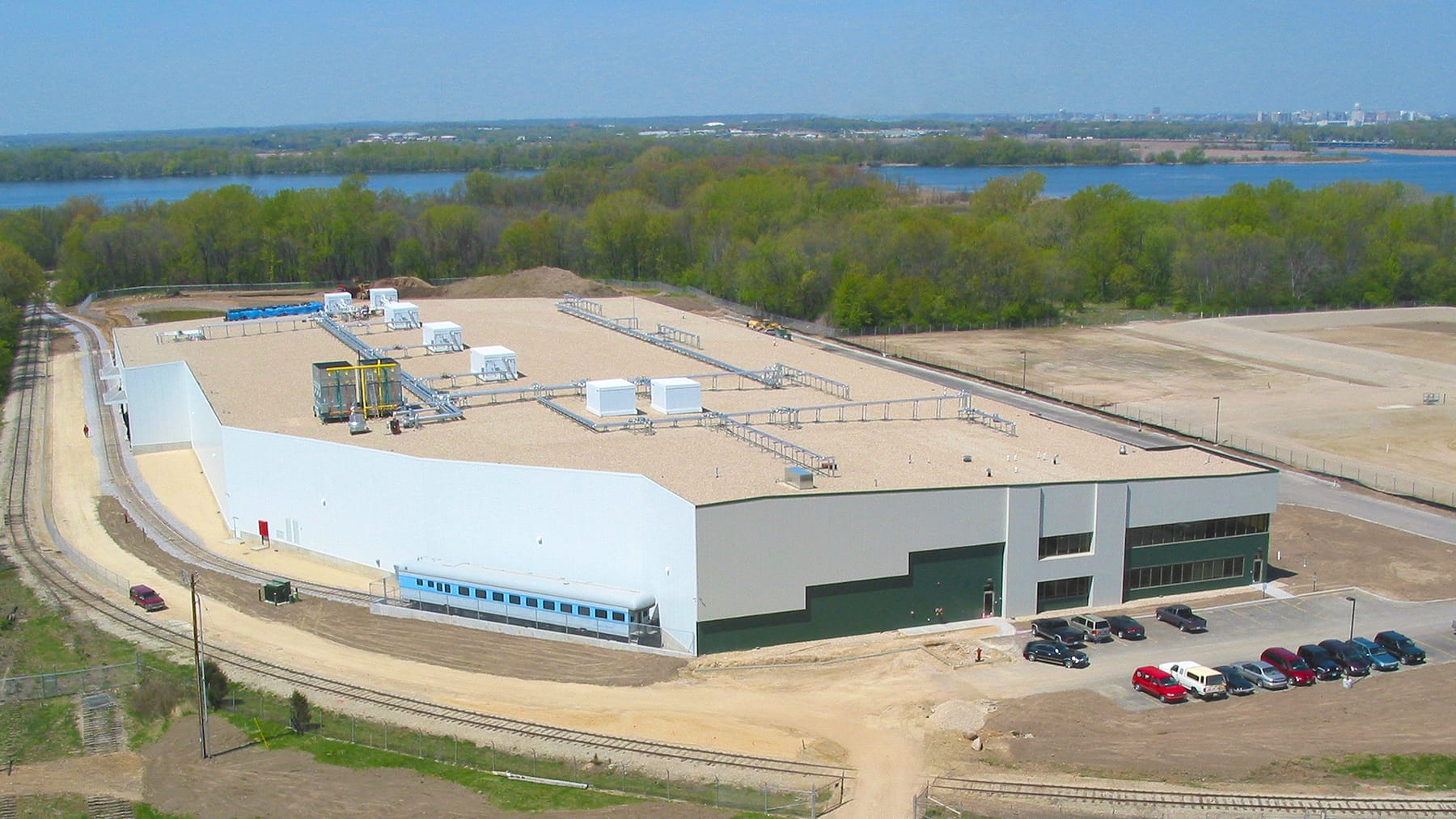 View High Track Cold Storage
View High Track Cold Storage
High Track Cold Storage
McFarland, WI
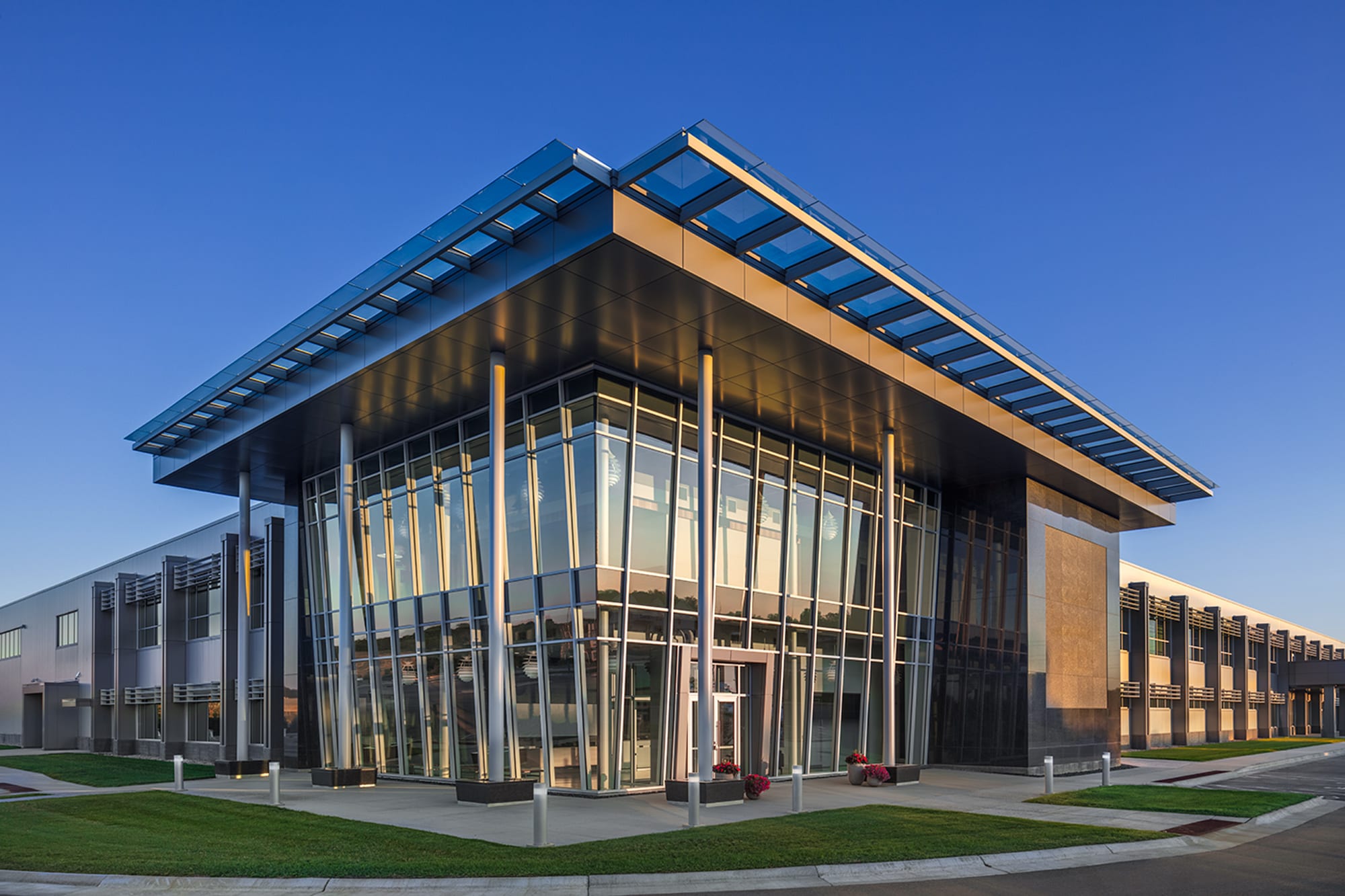 View Manufacturing Facility
View Manufacturing Facility
Manufacturing Facility
Fitchburg, WI
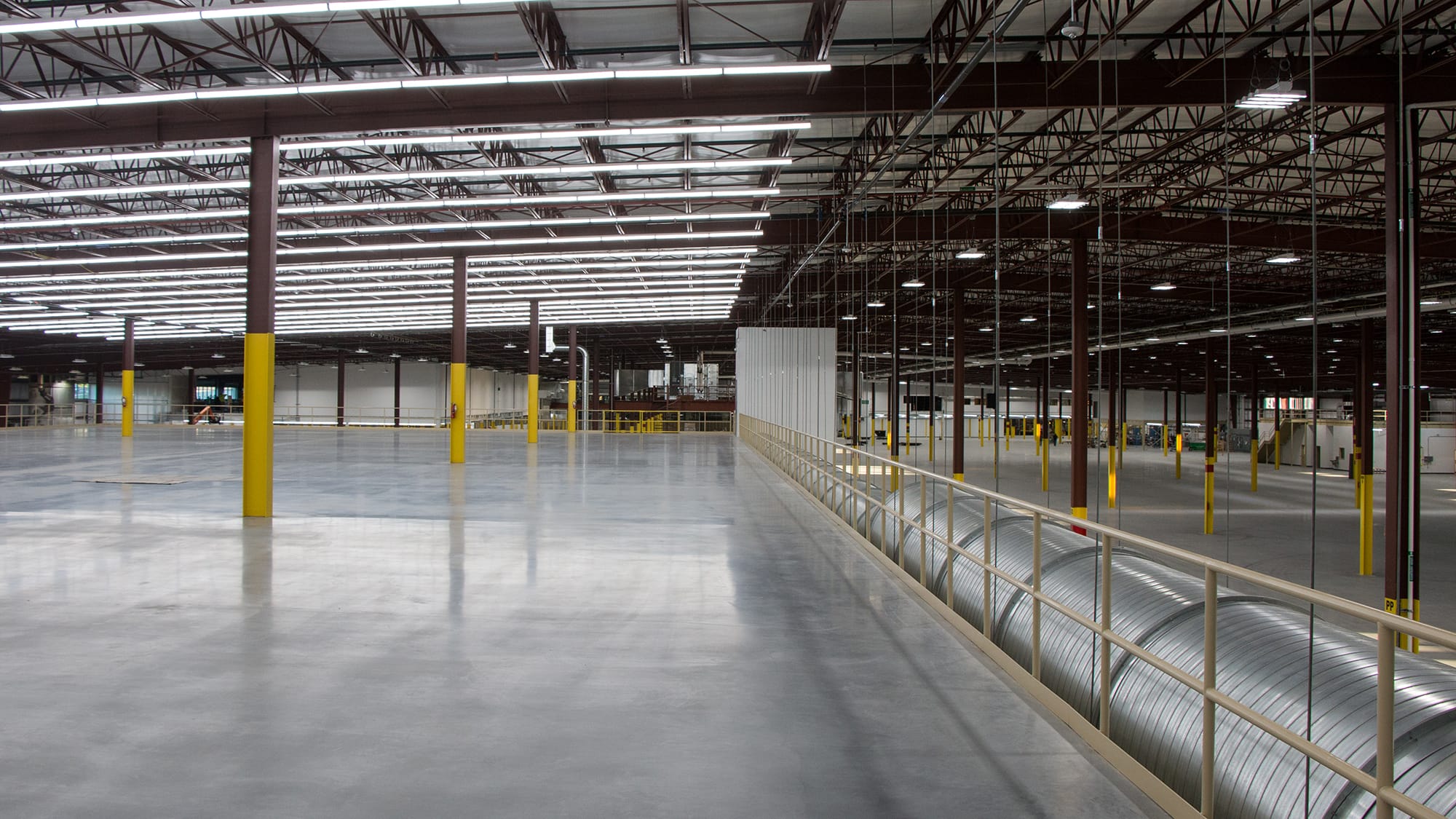 View Manufacturing Facility
View Manufacturing Facility
Manufacturing Facility
Fitchburg, WI
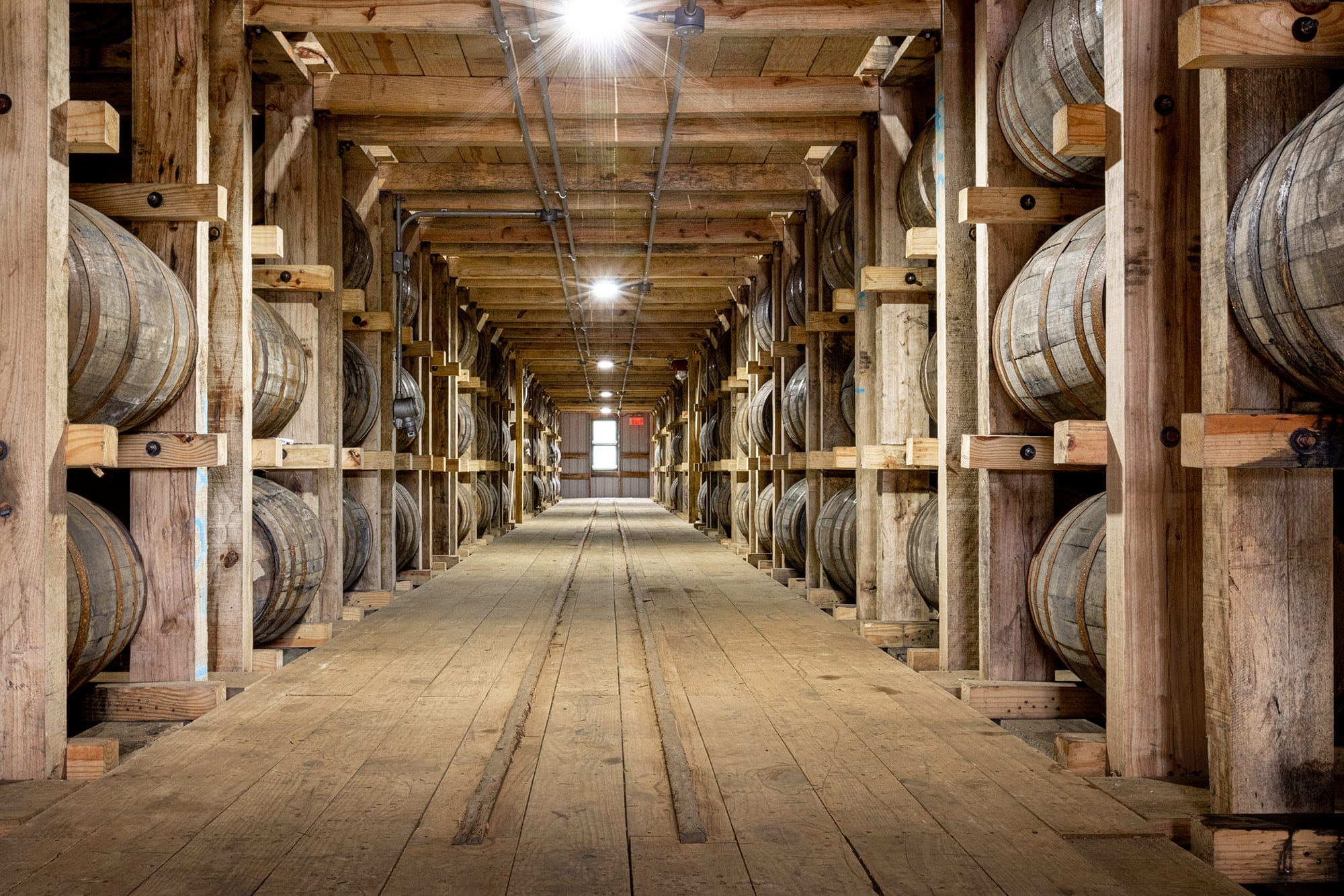 View Dancing Goat Rickhouse
View Dancing Goat Rickhouse
Dancing Goat Rickhouse
Cambridge, WI
The Dancing Goat Rickhouse is a five-story, wood-framed Rickhouse designed to age 7,800 53-gallon barrels of spirits.
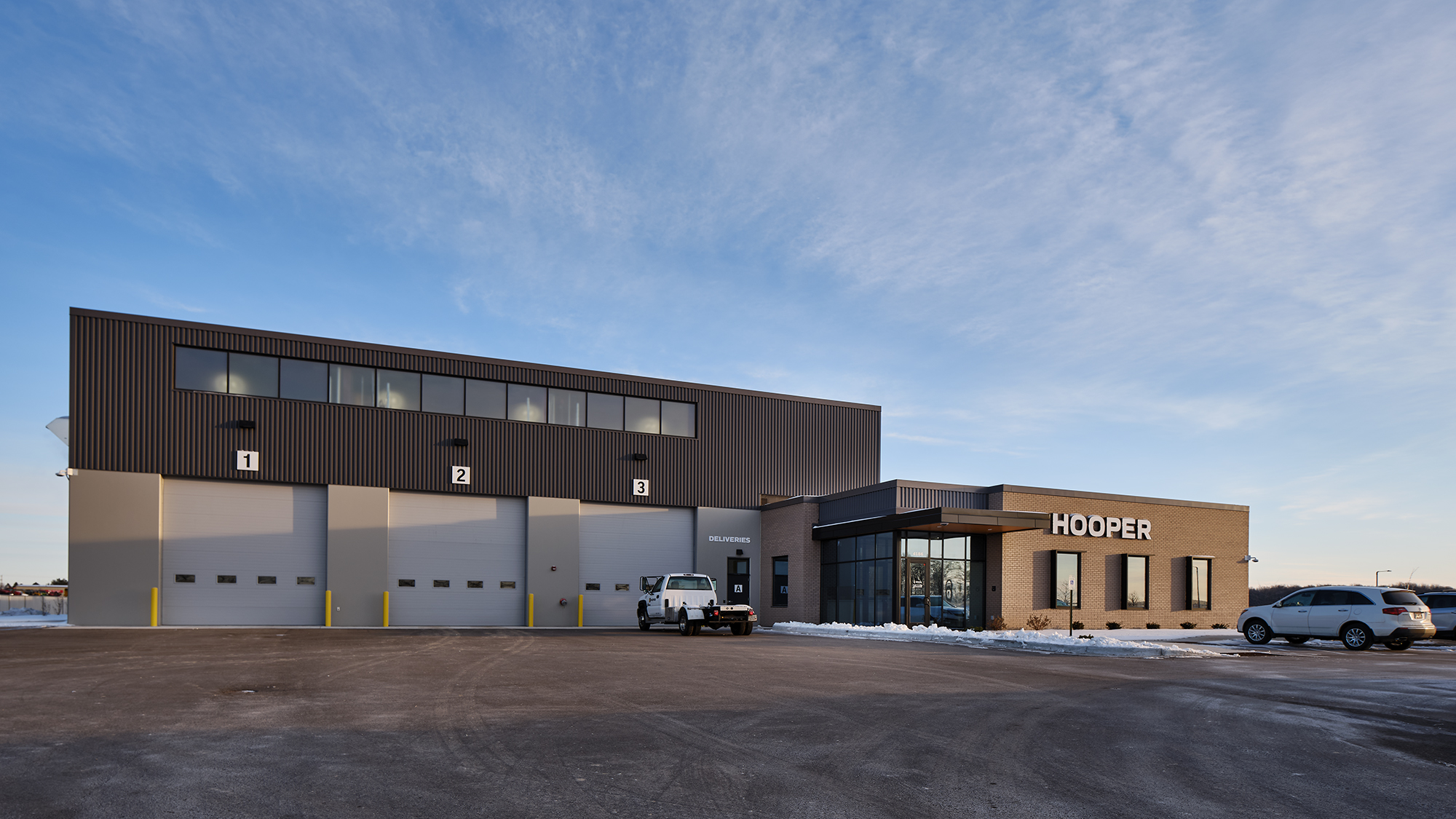 View Hooper Fleet and Yard Operations
View Hooper Fleet and Yard Operations
Hooper Fleet and Yard Operations
De Forest, WI
The Hooper Fleet and Yard Operations facility is the hub for all Hooper vehicles and equipment needing service.
