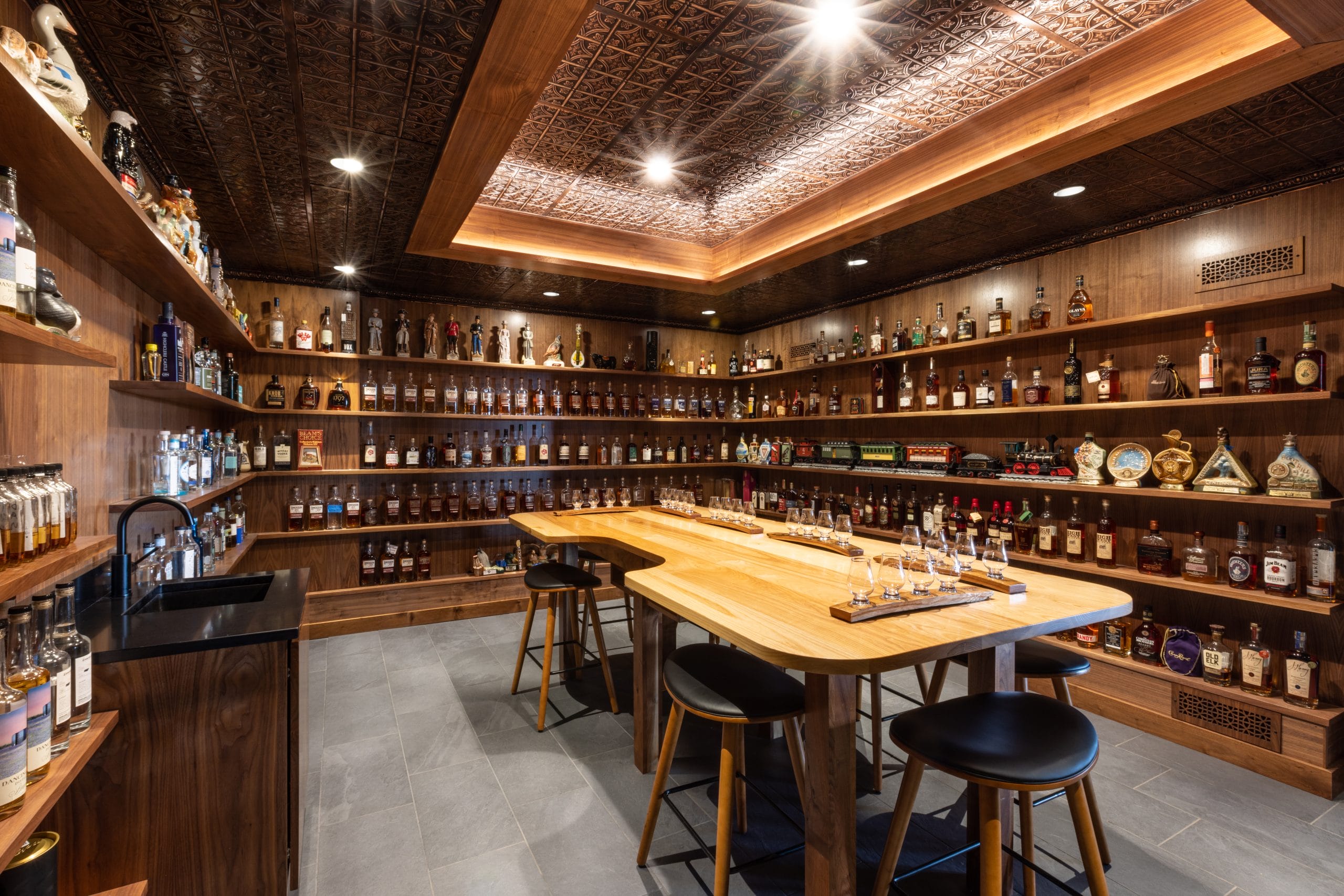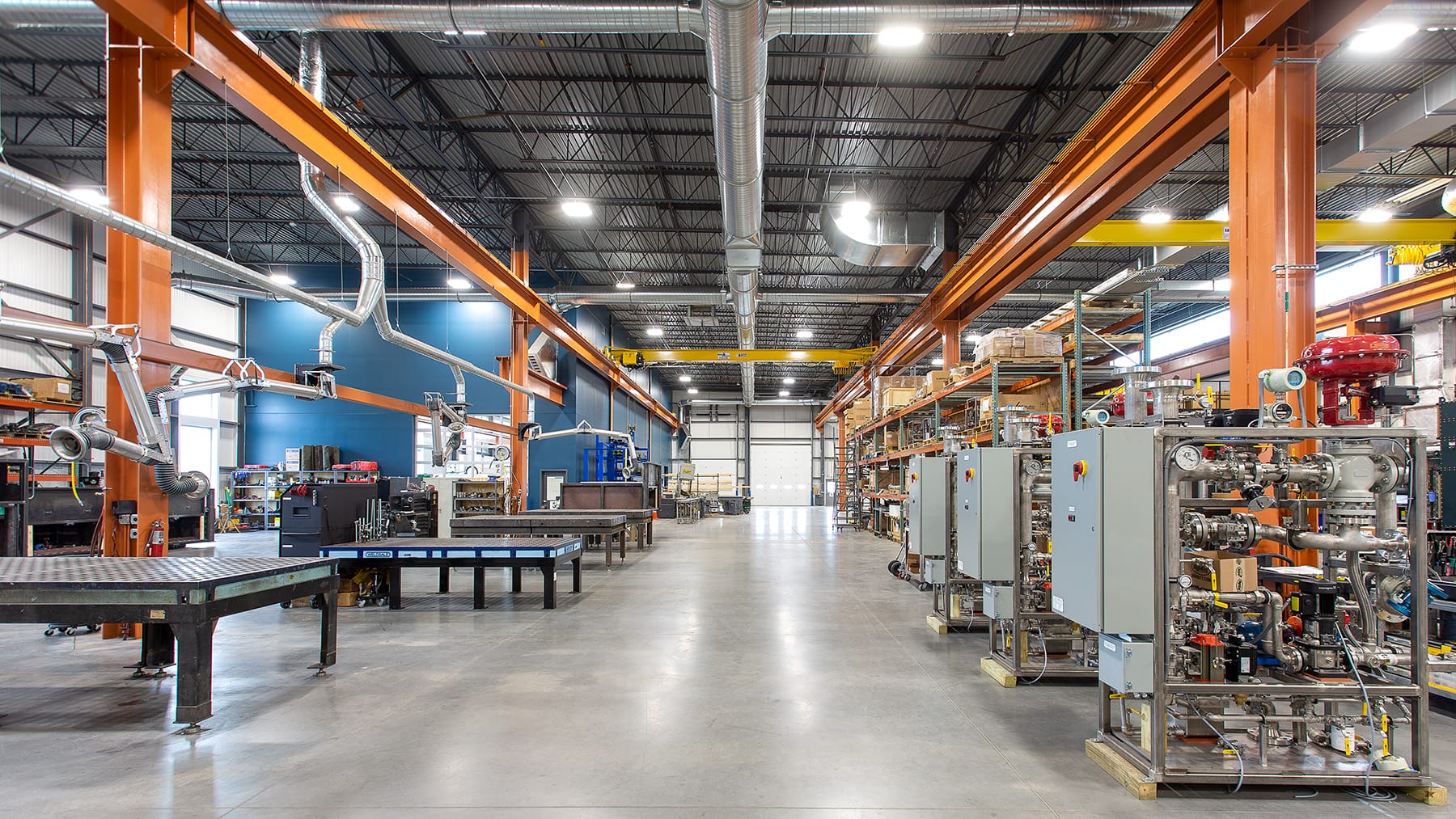Manufacturing Facility
Fitchburg, WI
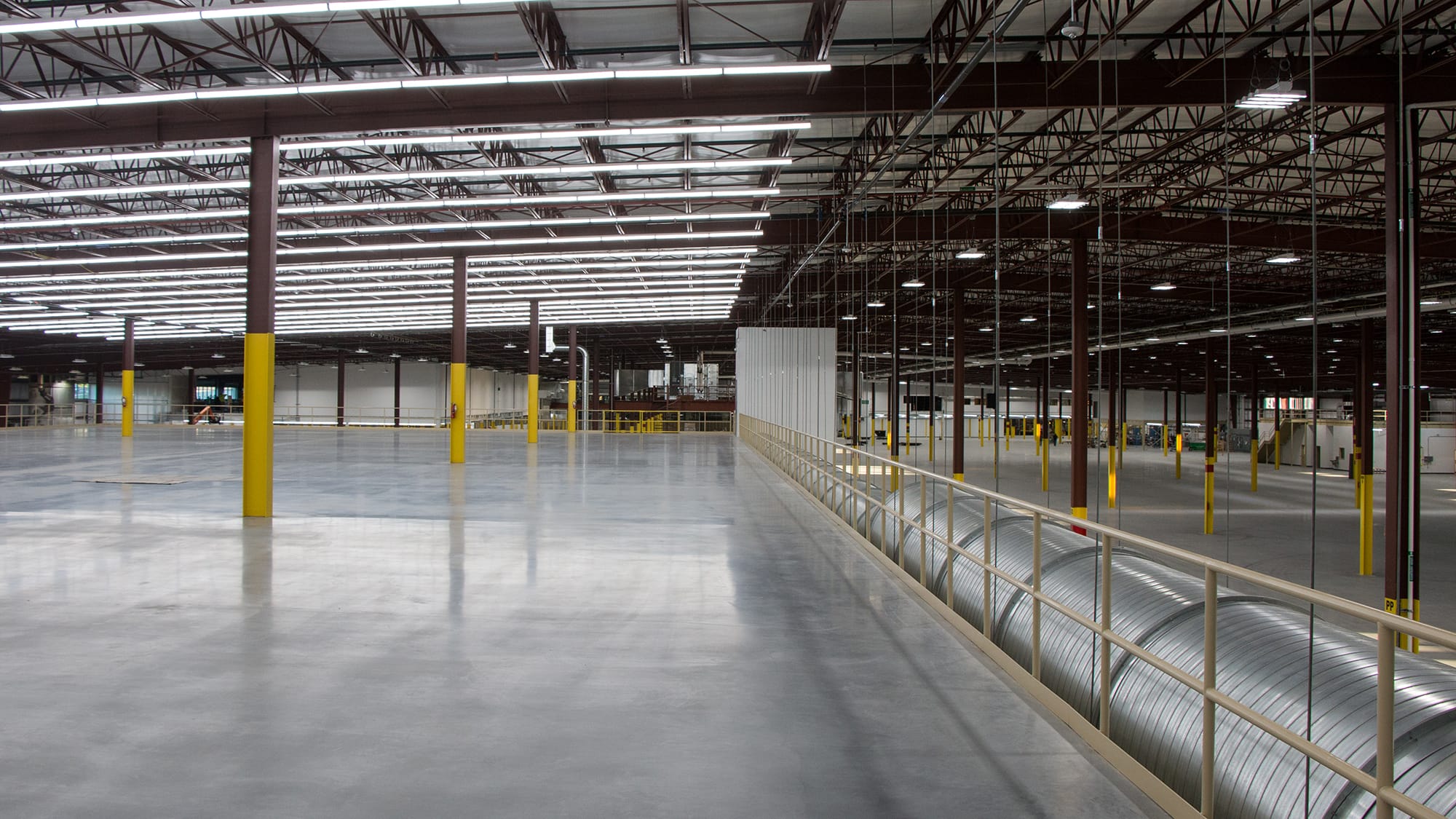
ARCHITECT
Struc Rite Design Inc
SIZE
482,500 ft²
PROJECT OVERVIEW
Ideal Builders was proud to be chosen as the design-build contractor for a 482,500-square-foot addition. The metal building provides space for a fabrication area, warehouse, laboratory, and offices; in addition, it houses the Cove dishwasher line. The addition also included 82,500 square feet of mezzanine space for future workspace, as well as a beautiful lobby, which was added to welcome visitors. The site development involved nearly 40 acres of land with extensive parking, stormwater management, loading docks, and access drives.
See what sets it apart
Recognition
Industrial Projects – New Construction & Renovation BUILD Award, AGC Wisconsin
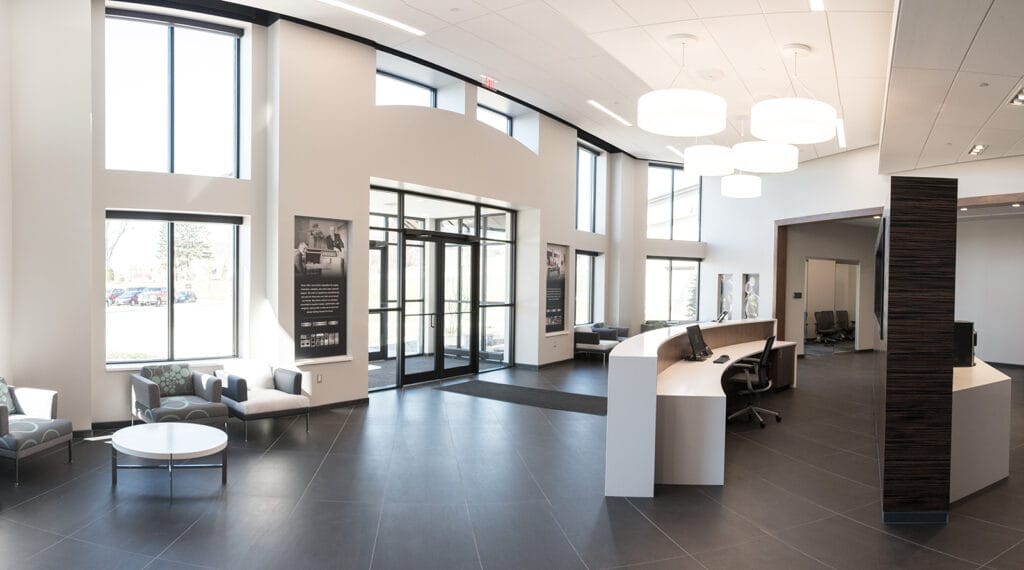
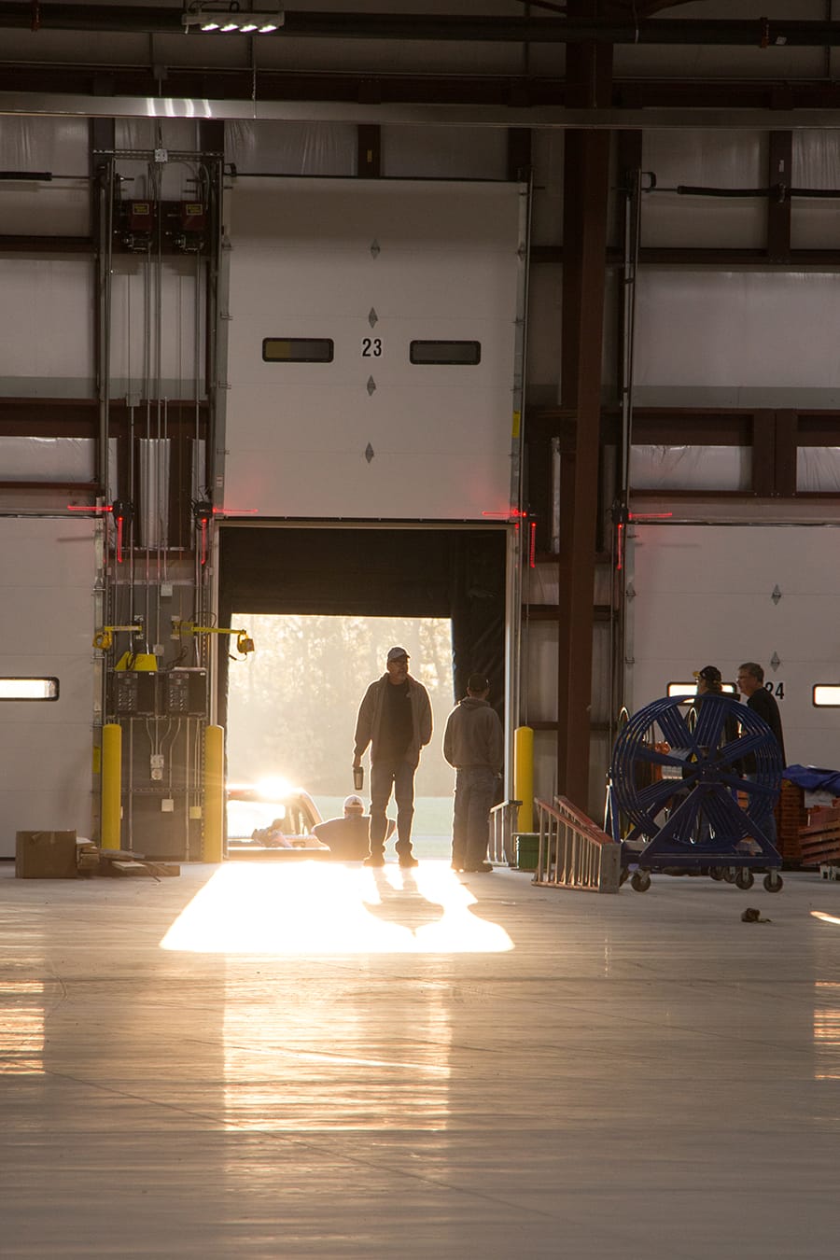
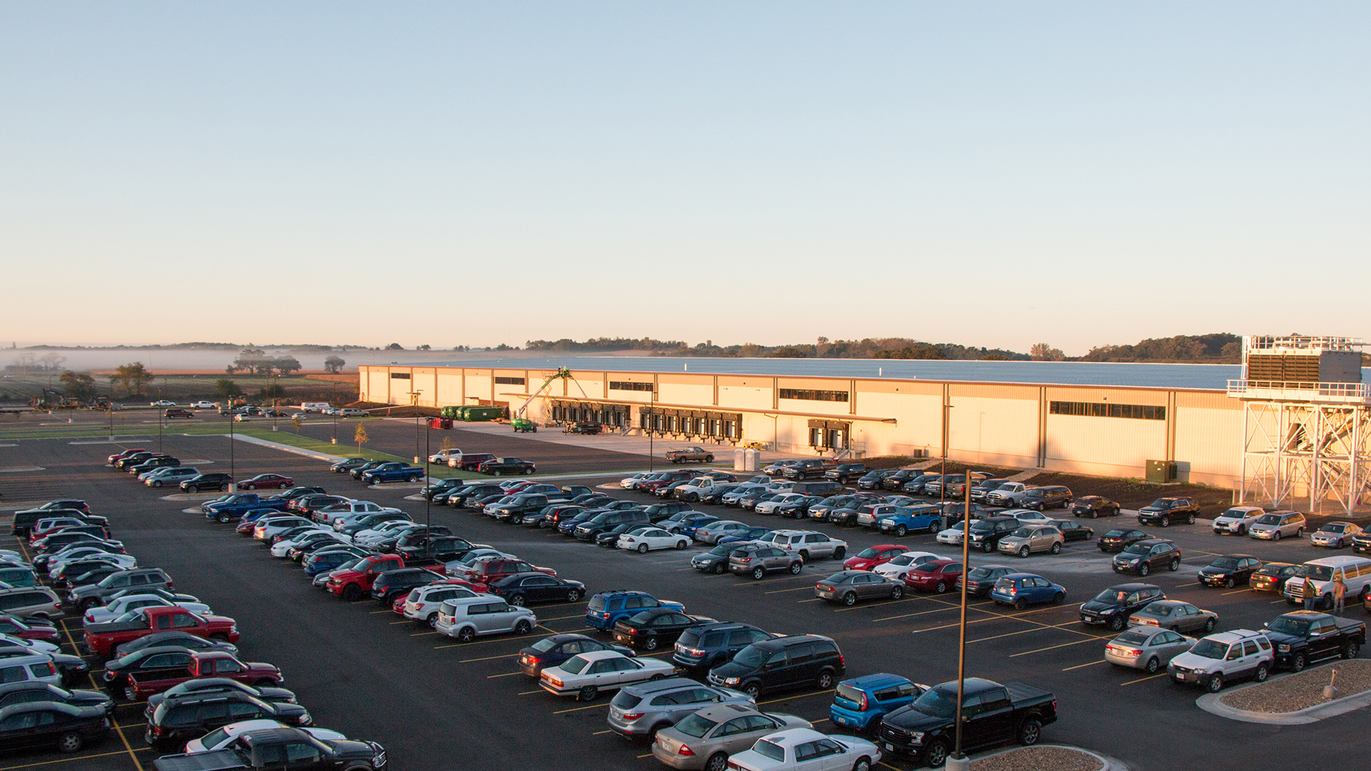
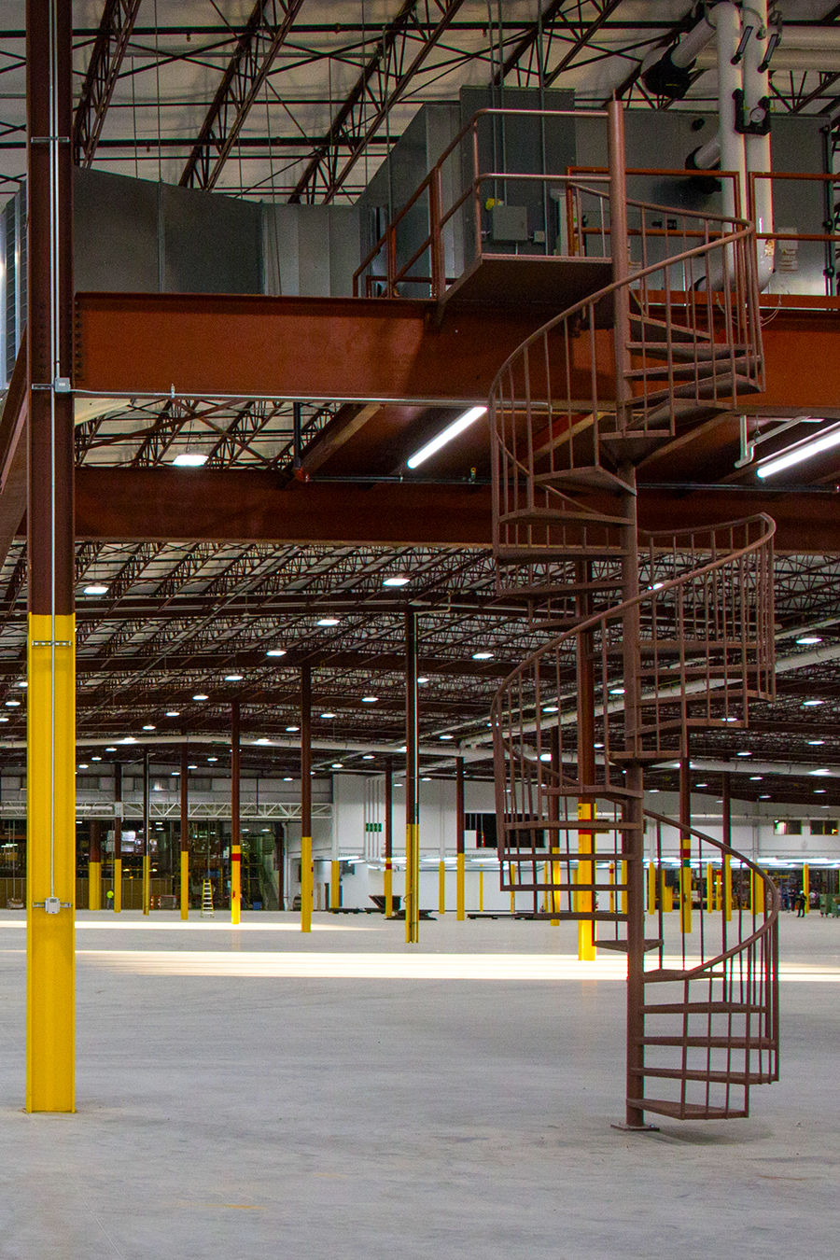
Keep browsing our industrial projects.
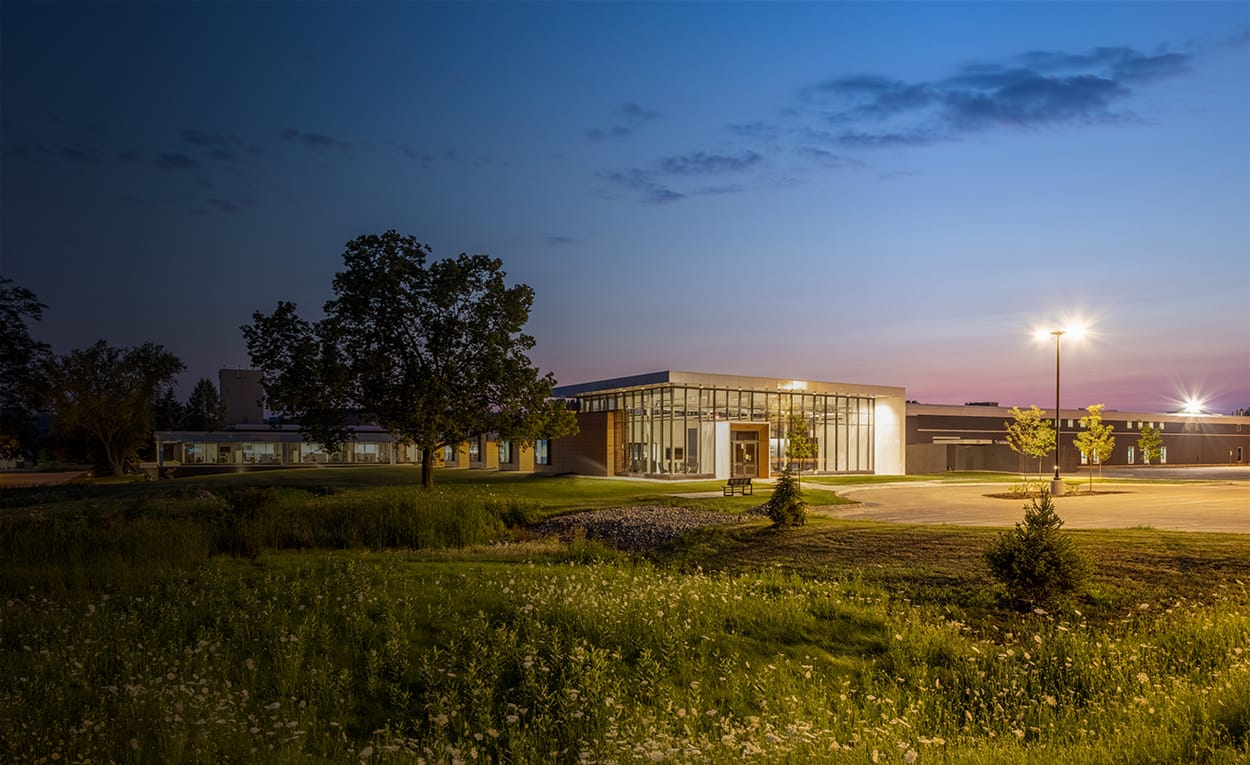 View Springs Window Fashions
View Springs Window Fashions
Springs Window Fashions
Middleton, WI
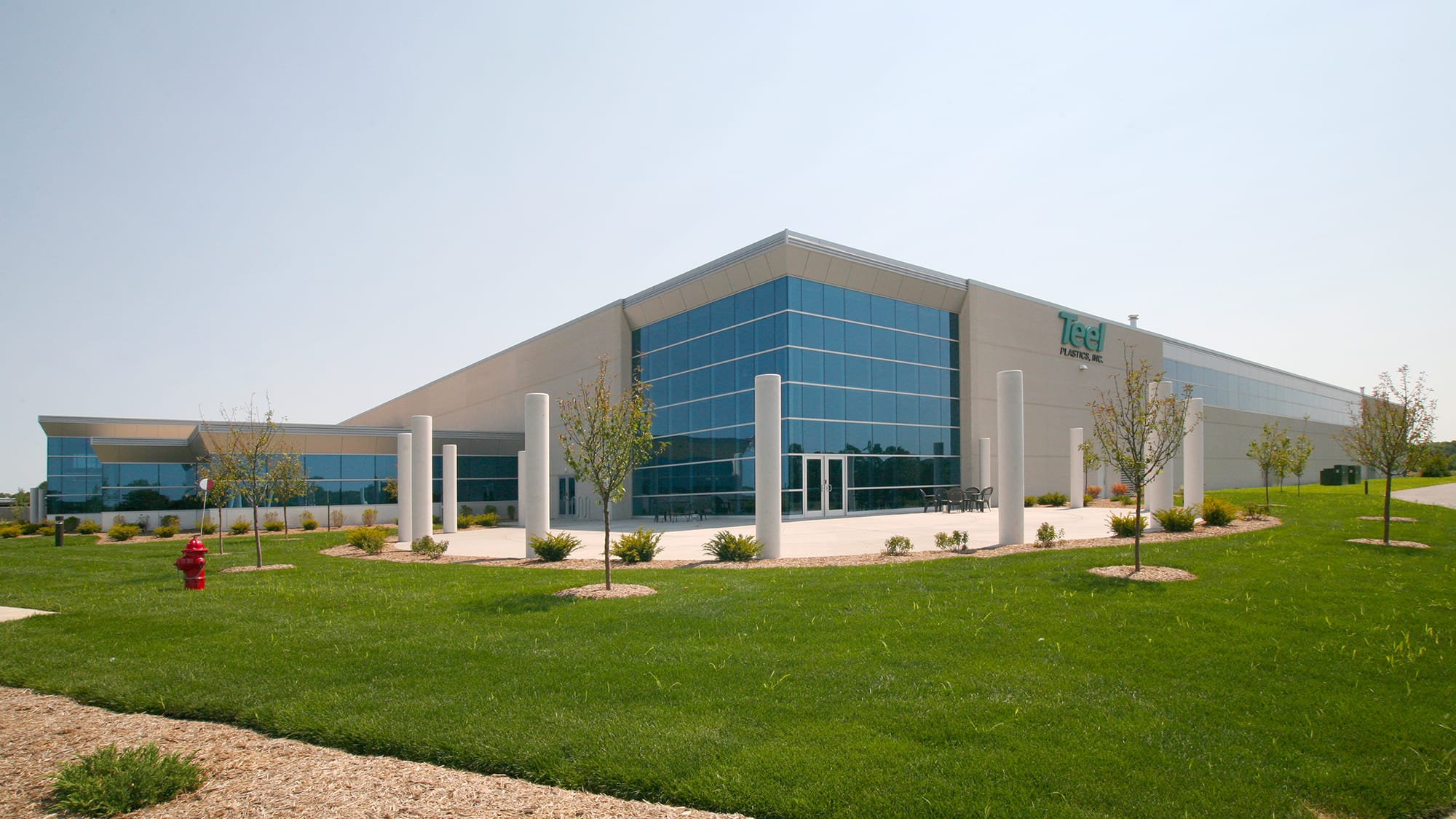 View Teel Plastics
View Teel Plastics
Teel Plastics
Baraboo, WI
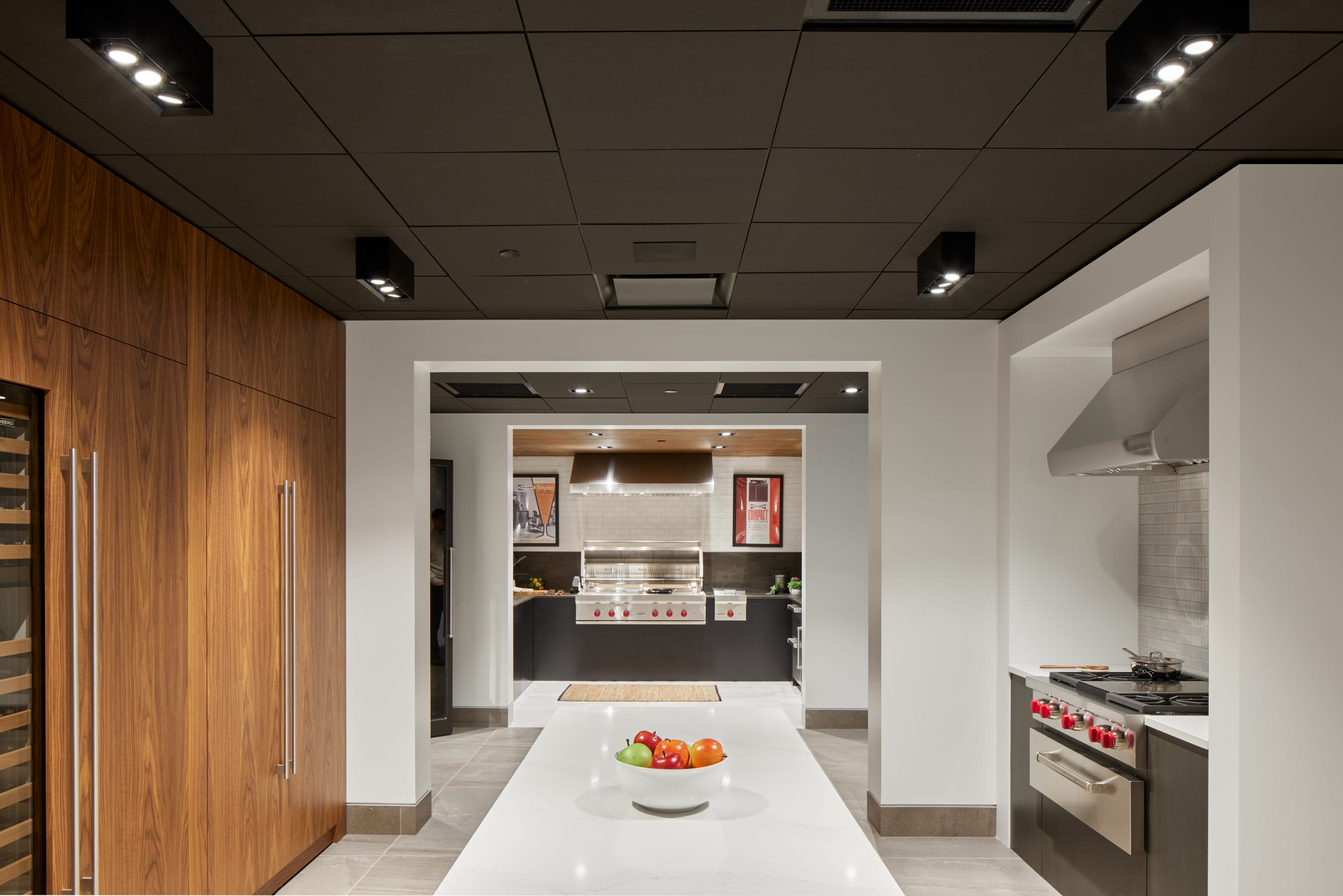 View Sub-Zero Living Kitchen
View Sub-Zero Living Kitchen
Sub-Zero Living Kitchen
Madison, WI
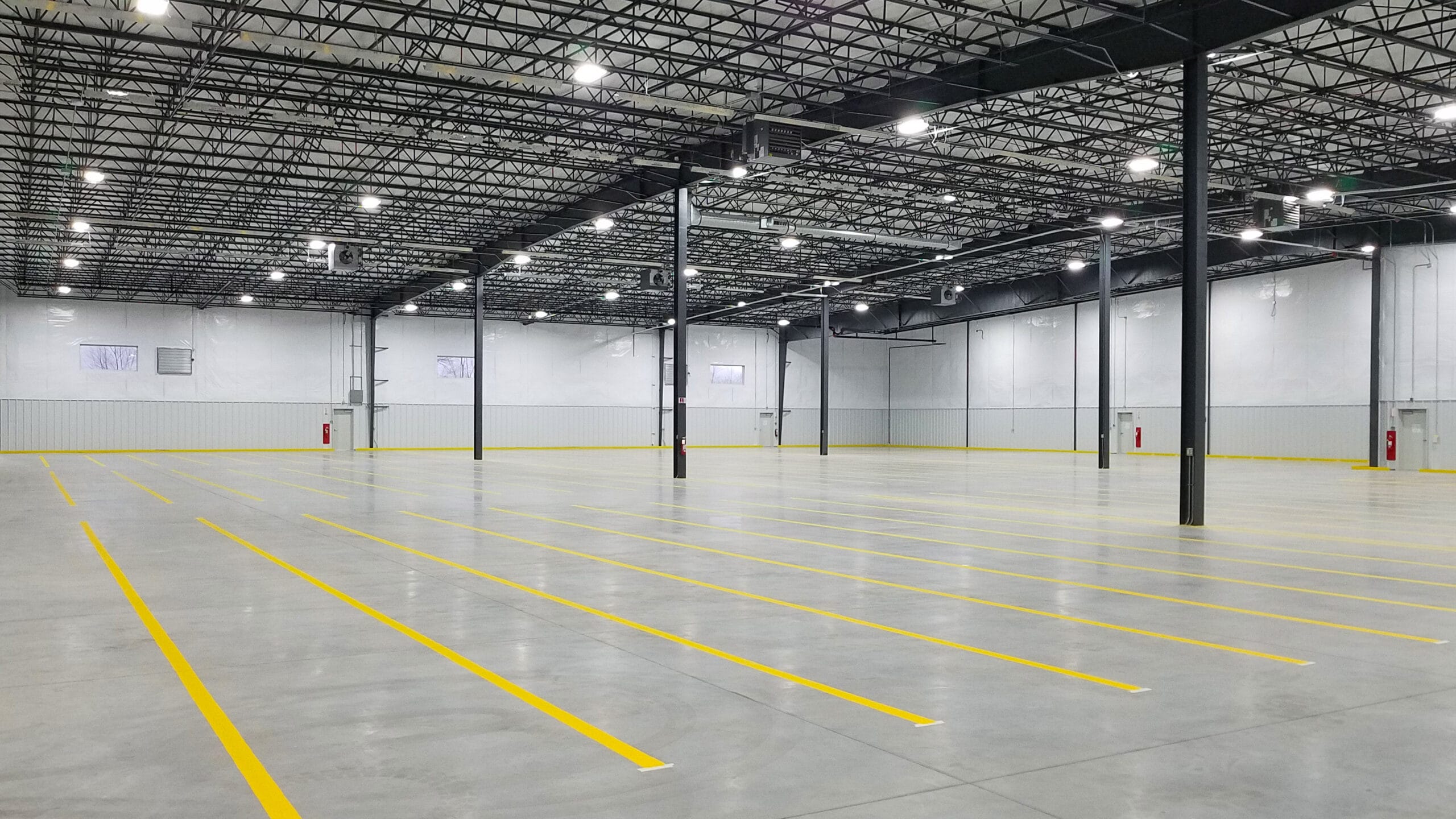 View Plastic Ingenuity
View Plastic Ingenuity
Plastic Ingenuity
Mazomanie, WI
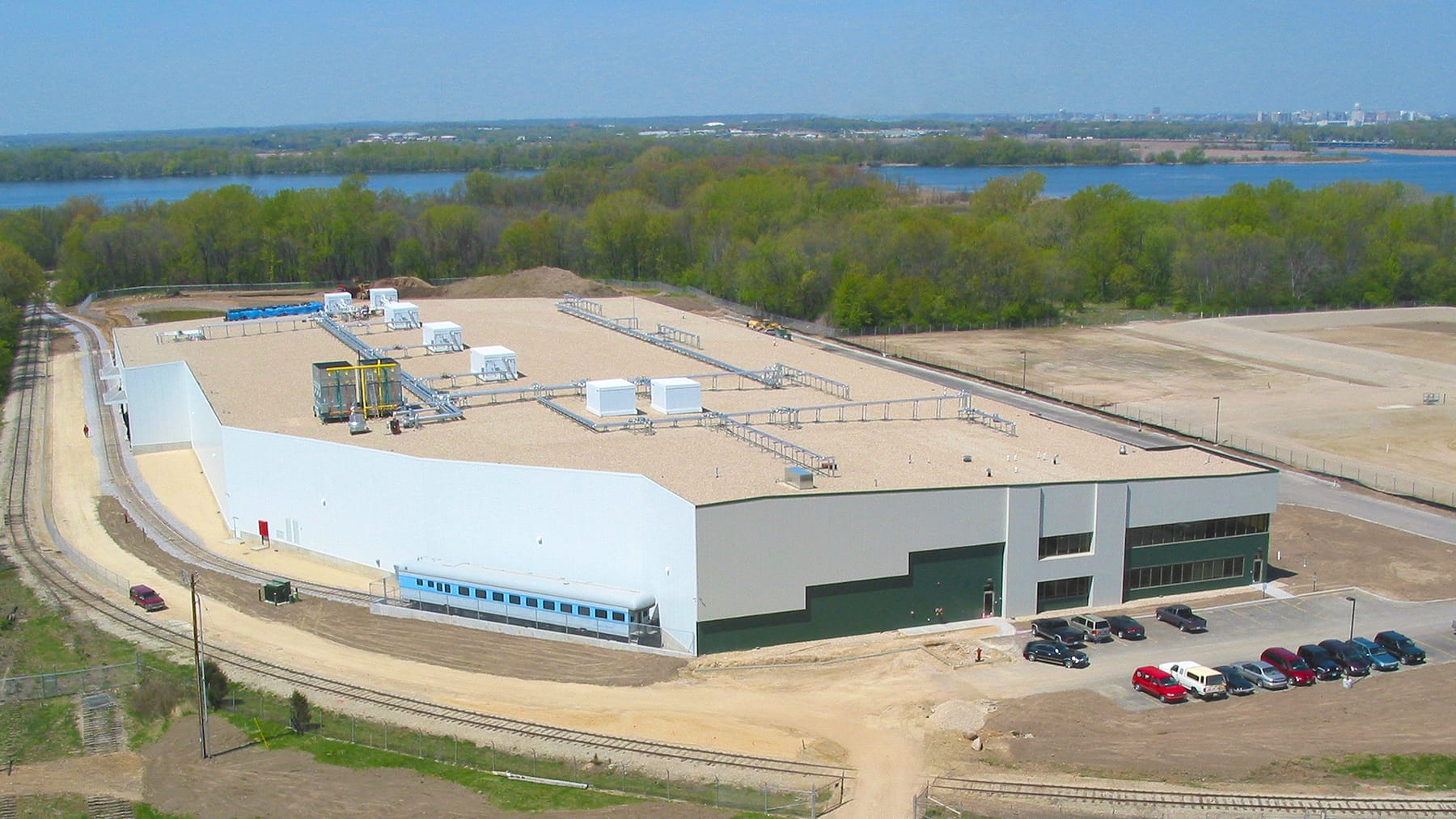 View High Track Cold Storage
View High Track Cold Storage
High Track Cold Storage
McFarland, WI
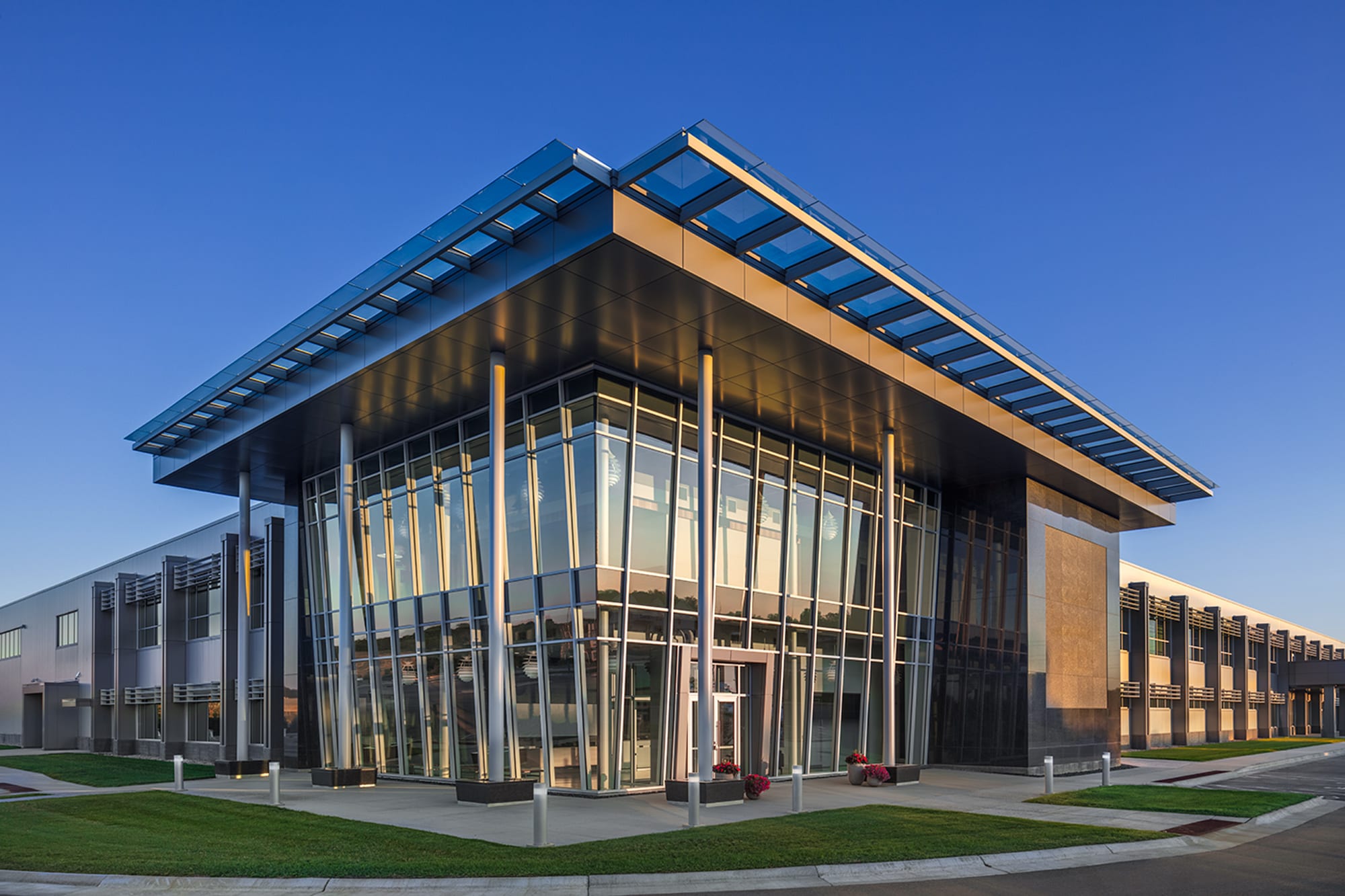 View Manufacturing Facility
View Manufacturing Facility
Manufacturing Facility
Fitchburg, WI
 View Manufacturing Facility
View Manufacturing Facility
Manufacturing Facility
Fitchburg, WI
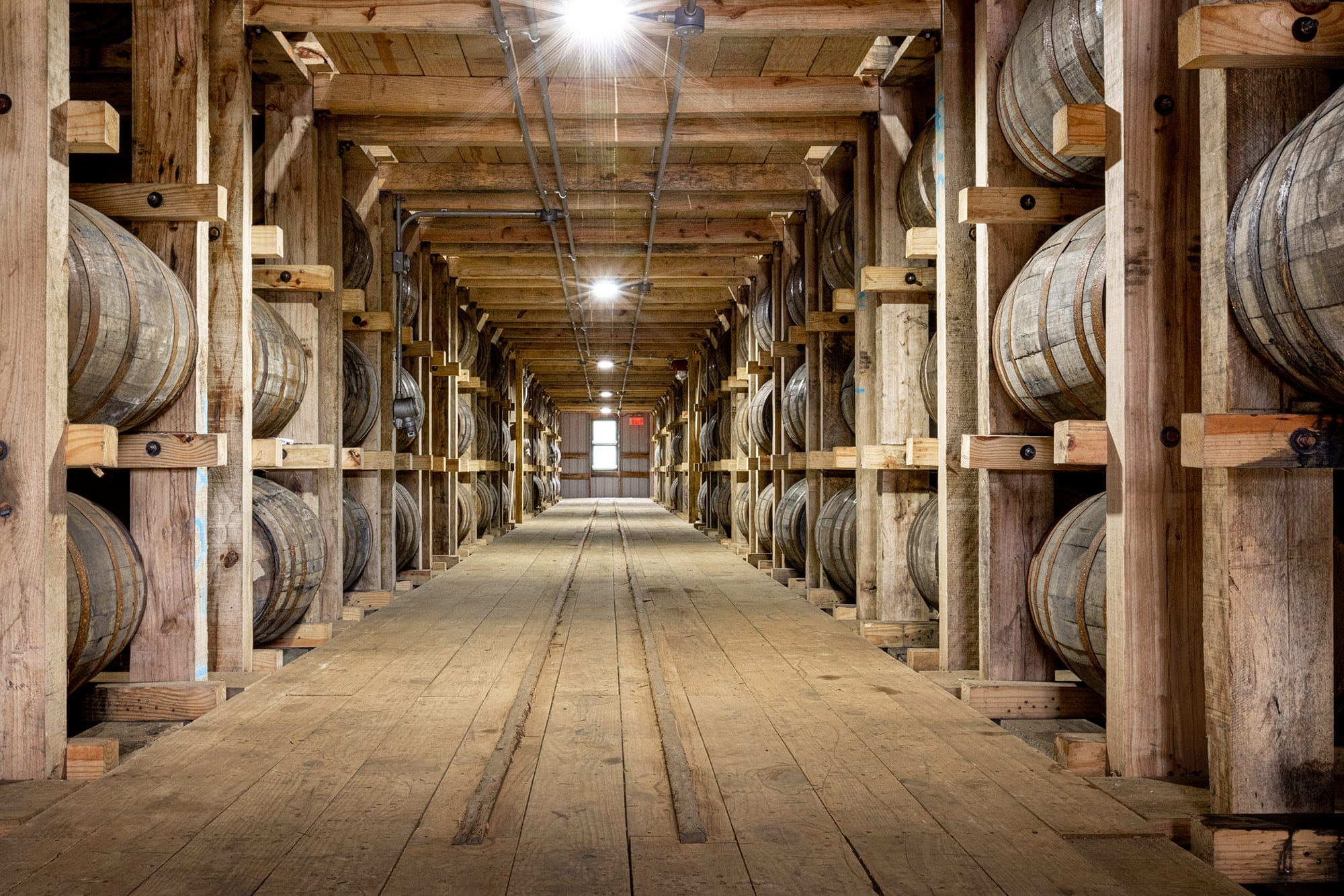 View Dancing Goat Rickhouse
View Dancing Goat Rickhouse
Dancing Goat Rickhouse
Cambridge, WI
The Dancing Goat Rickhouse is a five-story, wood-framed Rickhouse designed to age 7,800 53-gallon barrels of spirits.
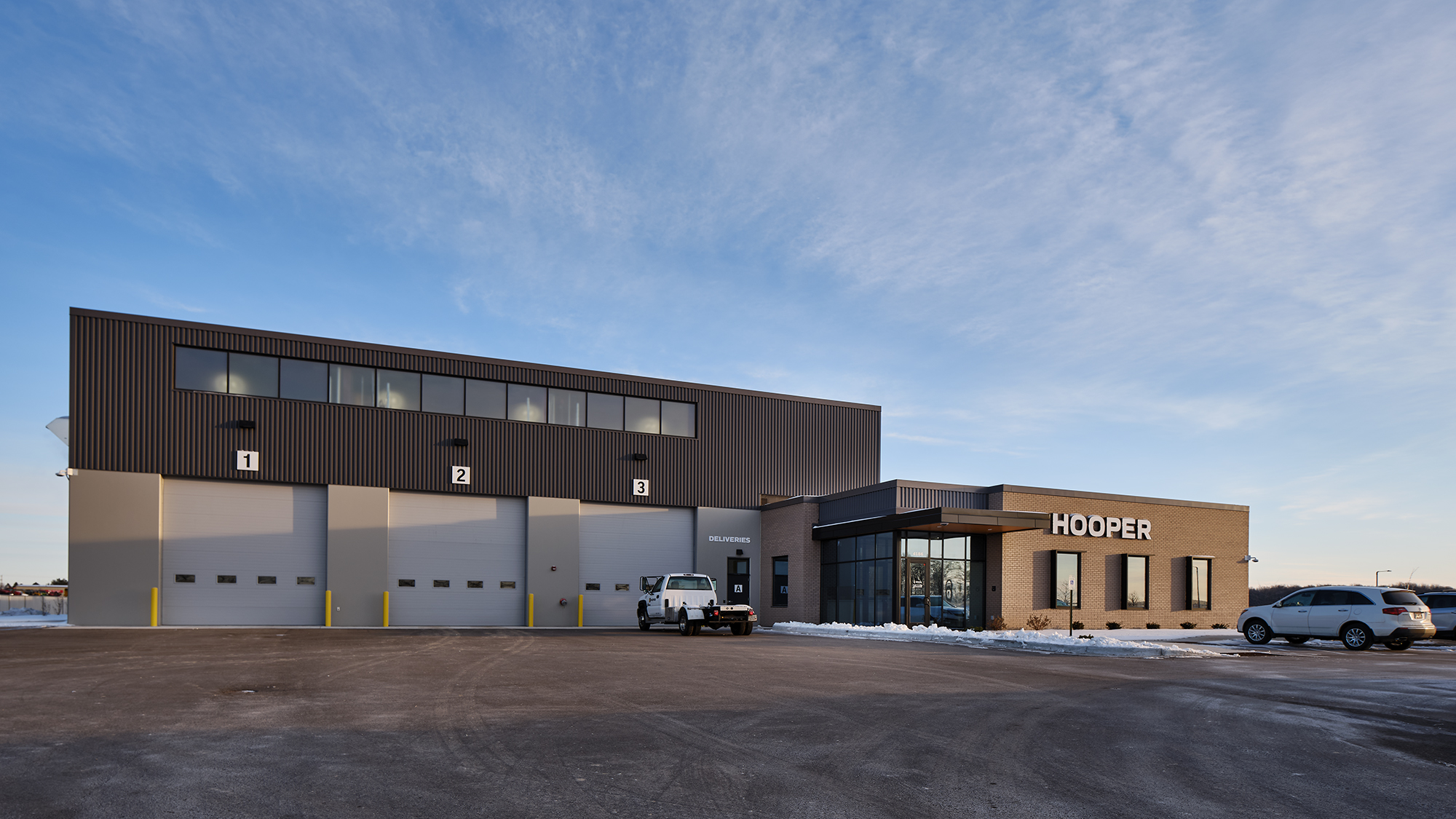 View Hooper Fleet and Yard Operations
View Hooper Fleet and Yard Operations
Hooper Fleet and Yard Operations
De Forest, WI
The Hooper Fleet and Yard Operations facility is the hub for all Hooper vehicles and equipment needing service.
