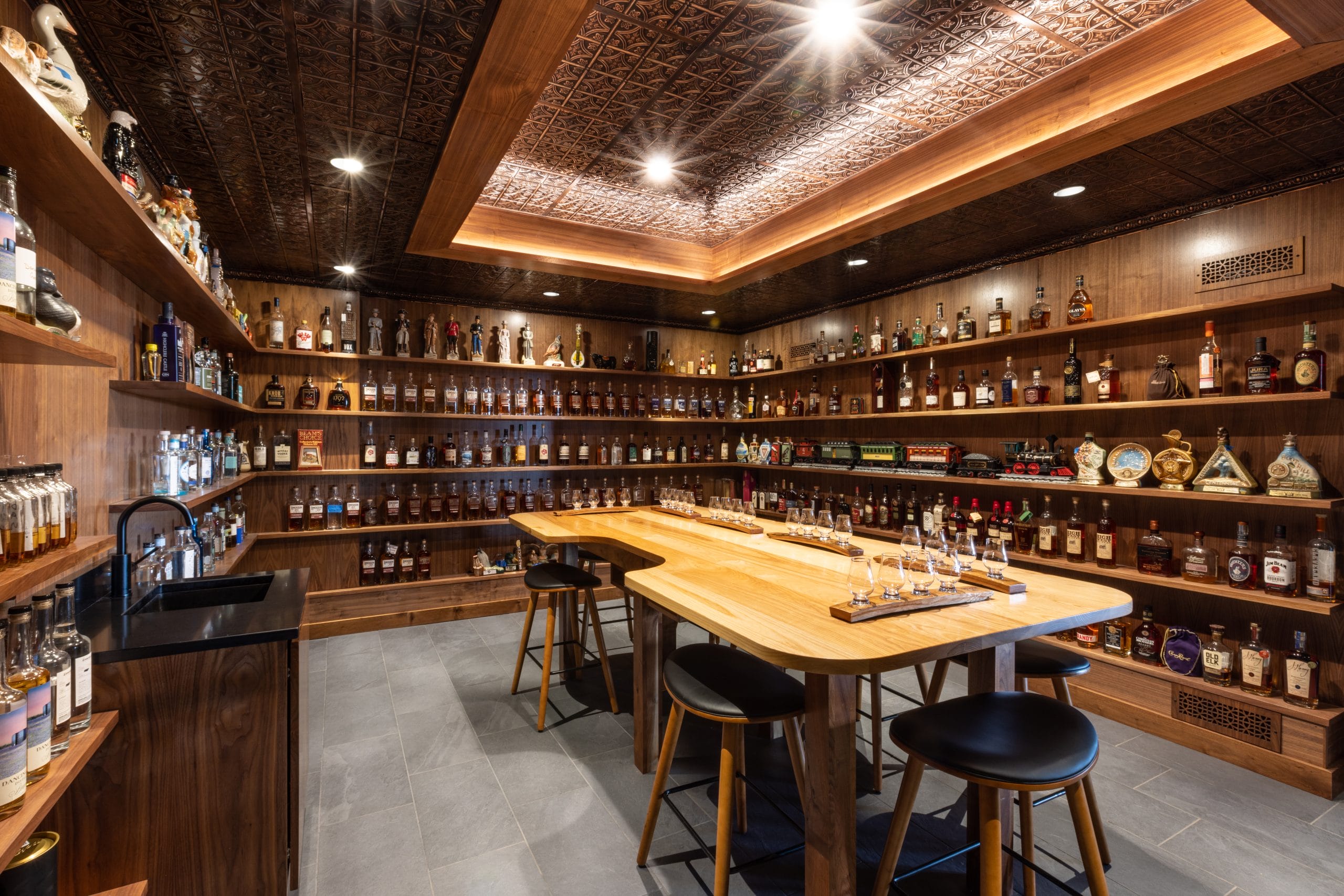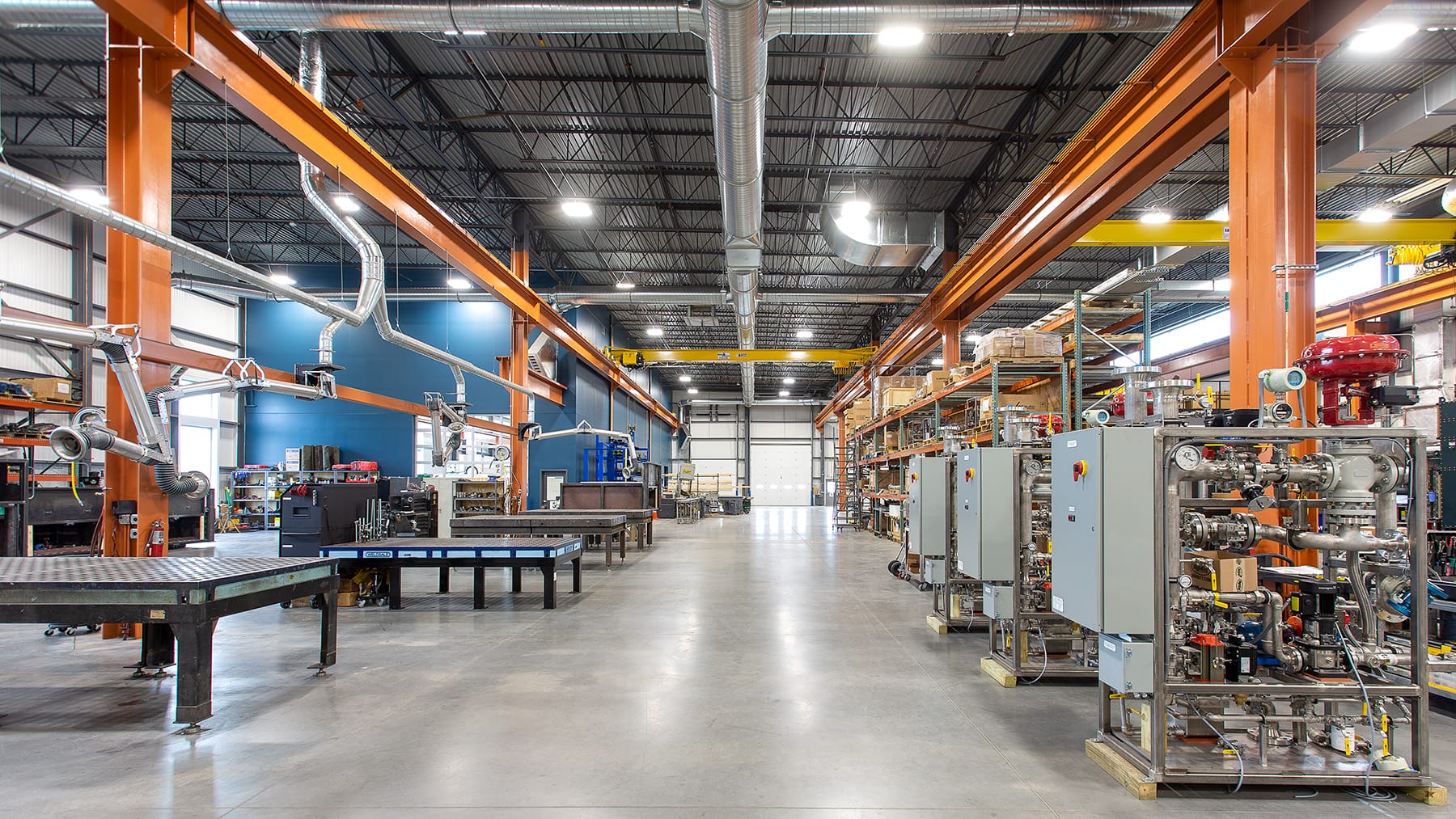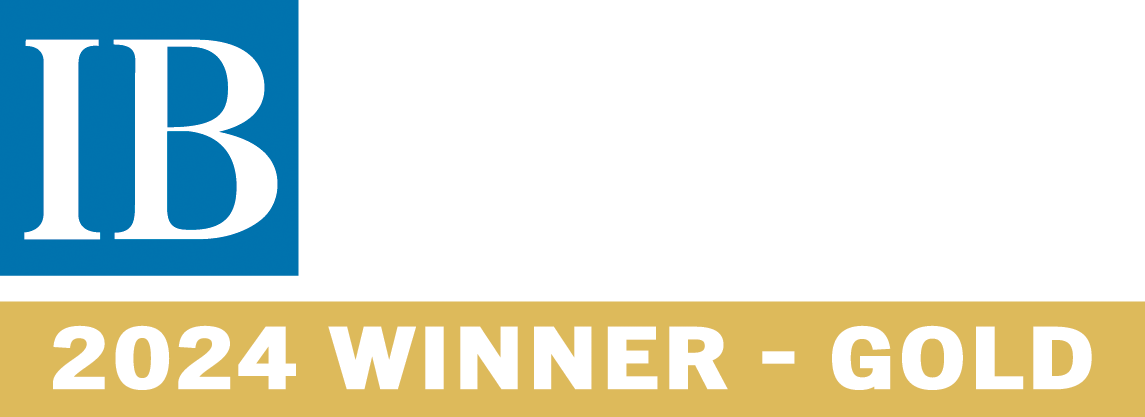Manufacturing Facility
Fitchburg, WI
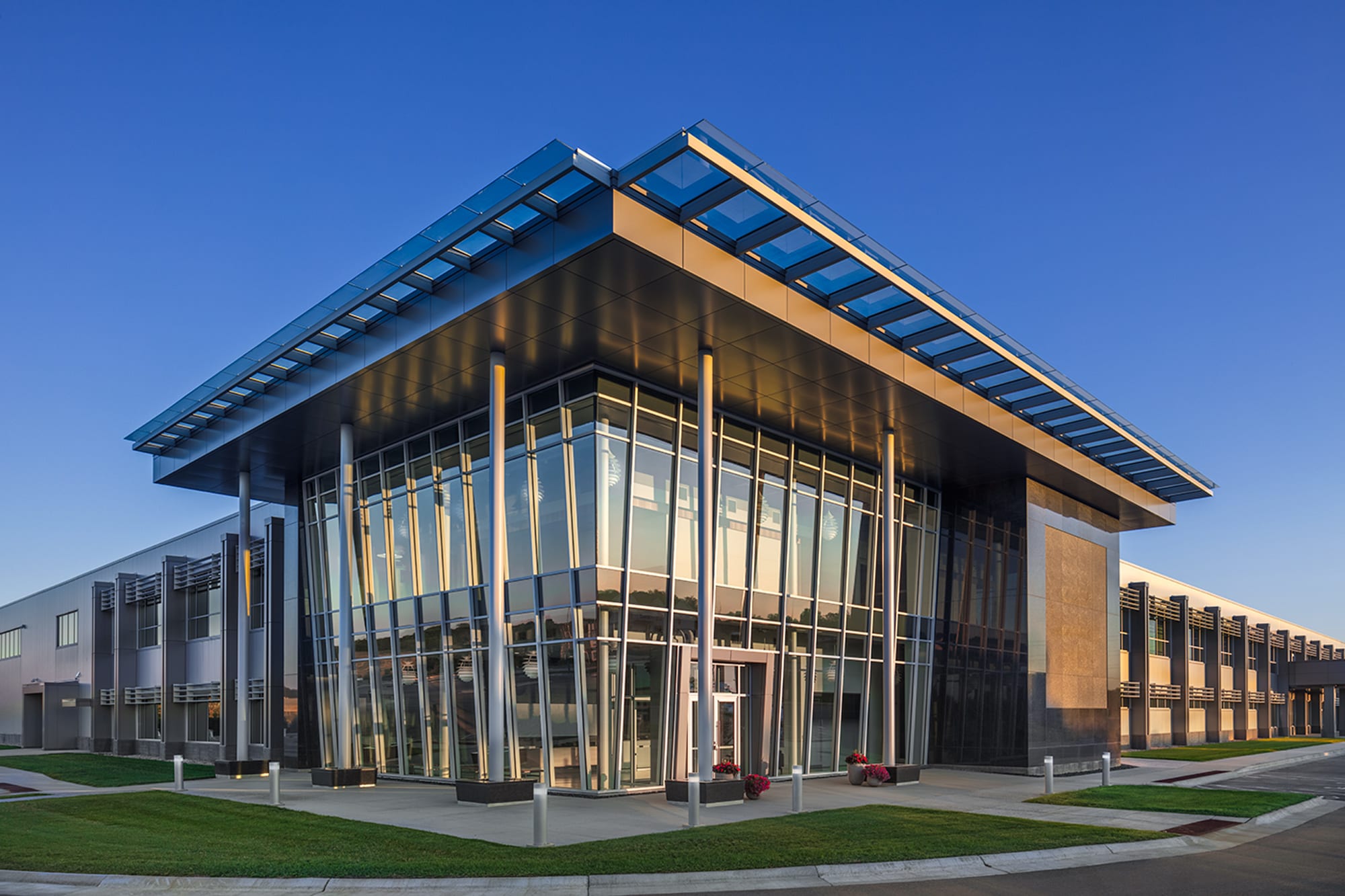
ARCHITECT
Eppstein Uhen Architects
SIZE
333,000 ft²
PROJECT OVERVIEW
The latest fully validated and commissioned greenfield addition to the Client’s campus houses designers and engineers working on next-generation innovative products for their line of products. The first floor serves as fabrication, assembly, and research and development. There are over 200 separate testing stations with multiple utilities, gas, and chemical lines at each. A partial second floor contains private offices for staff, collaboration spaces, and a breakroom with an outdoor patio overlooking Seminole Hwy. Large windows invite natural light into the building and a two-story glass atrium at the main entrance welcomes visitors.
See what sets it apart
Facility Includes
- Manufacturing space
- 14 labs for new product design spaces
- Product testing stations with separate utility, gas and chemical lines
- Office space
- Full-service breakroom
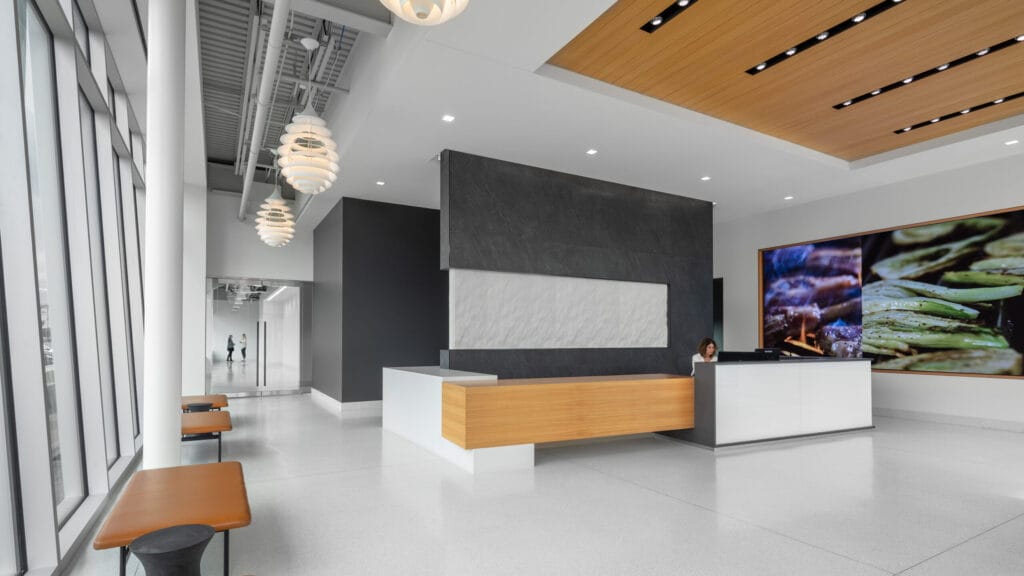
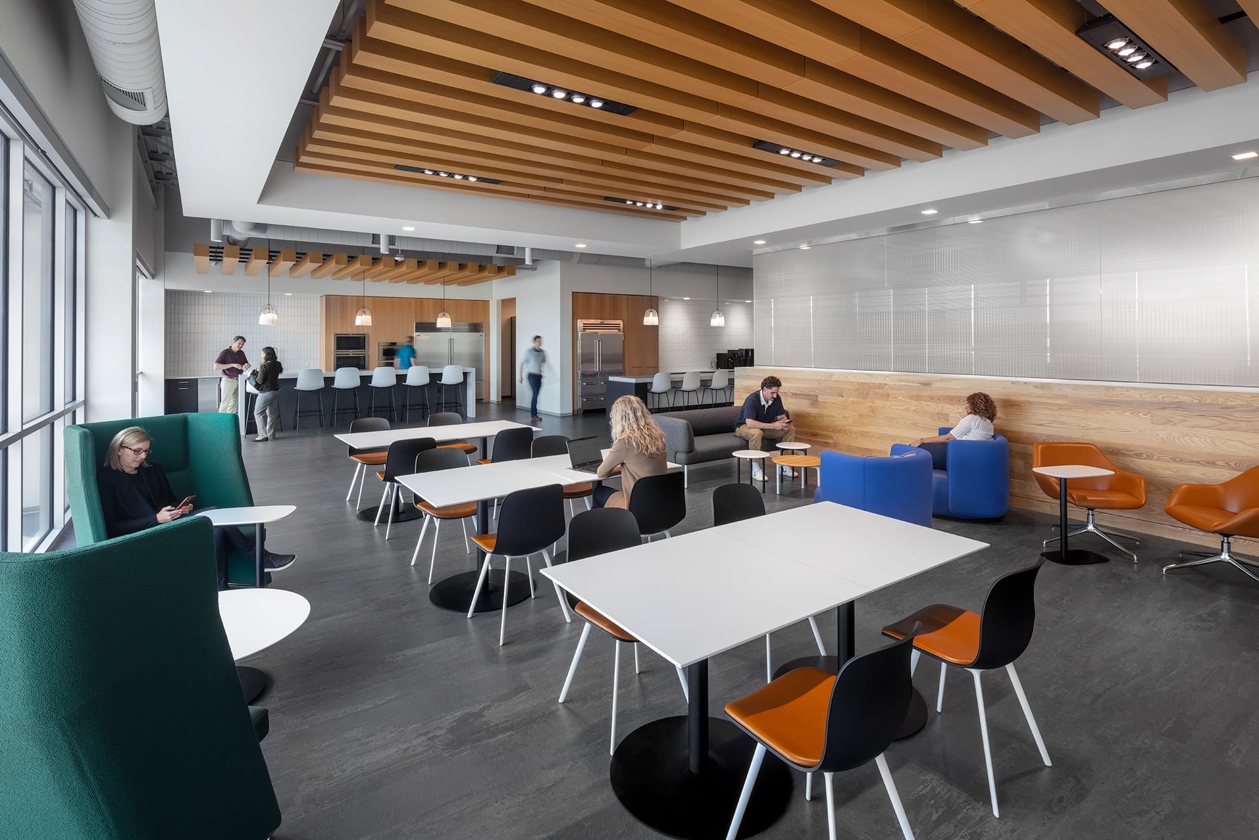
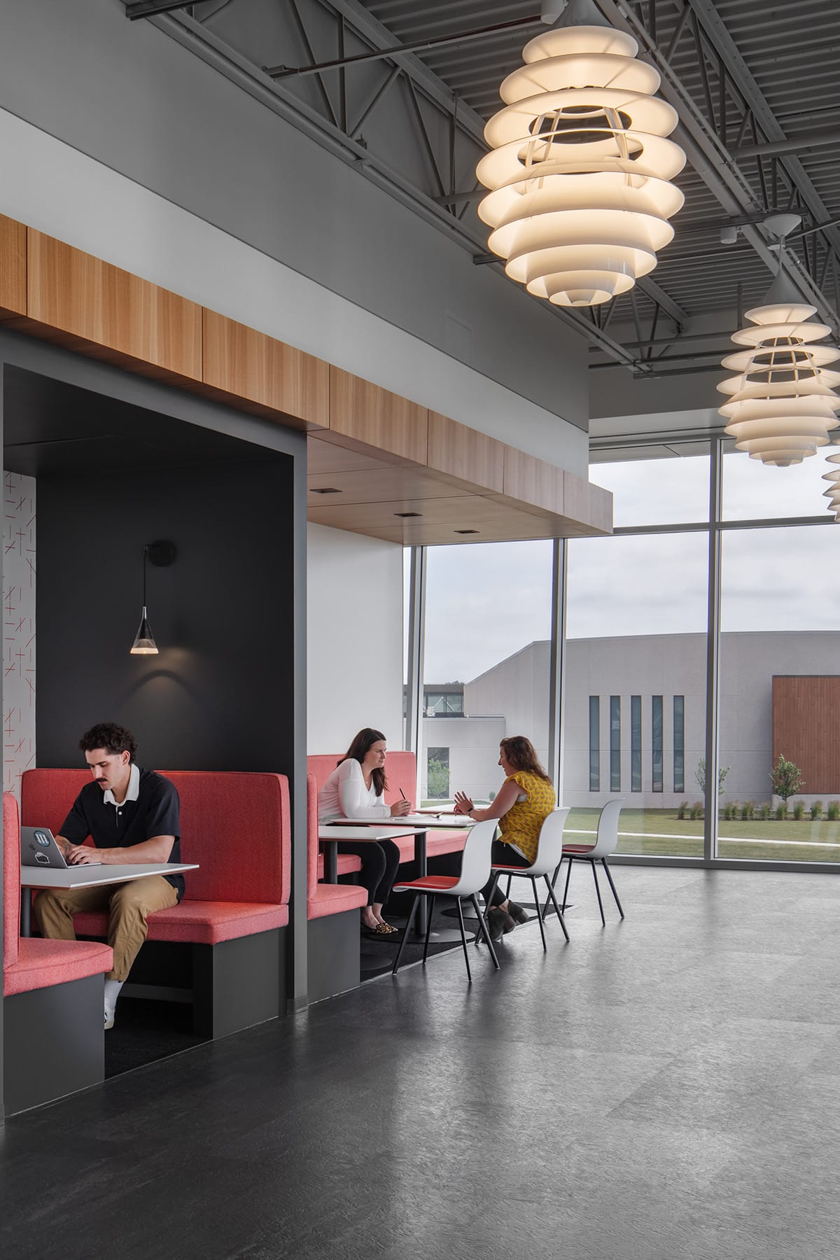
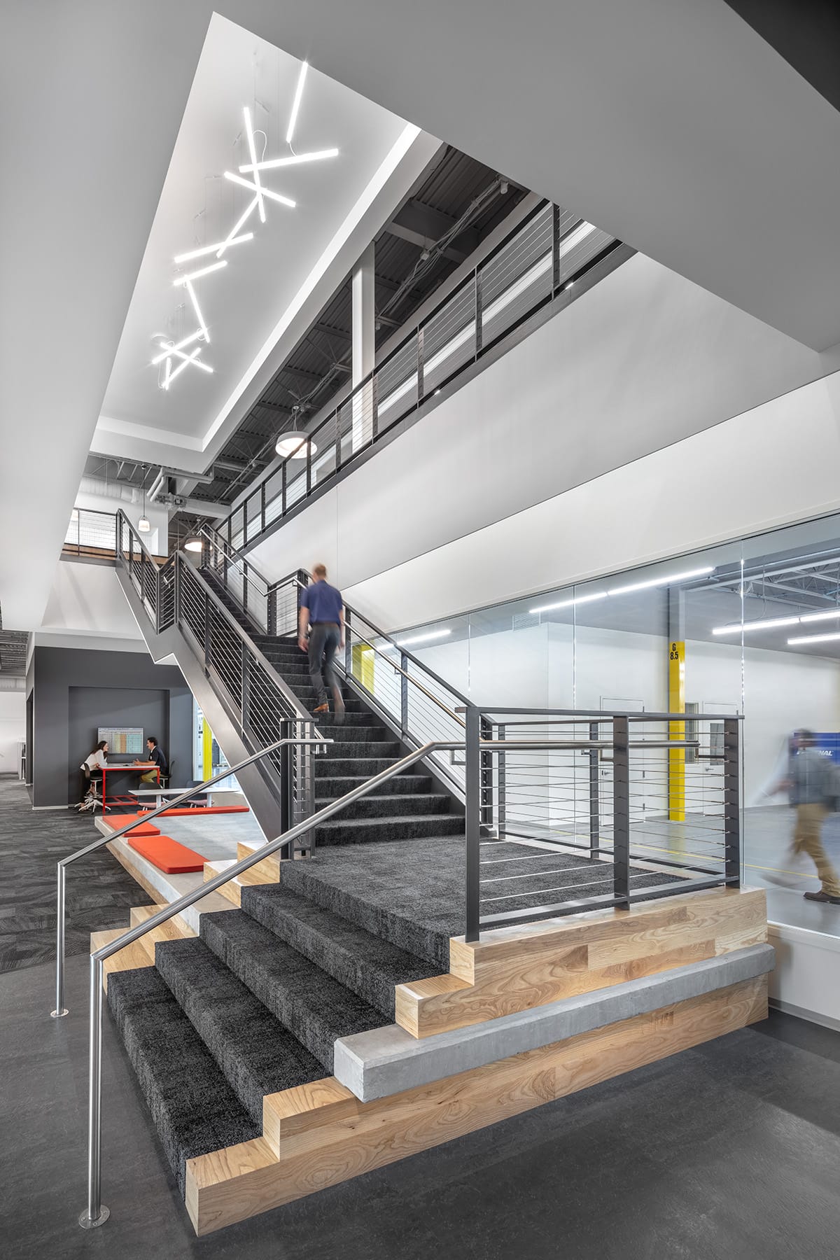
Keep browsing our industrial projects.
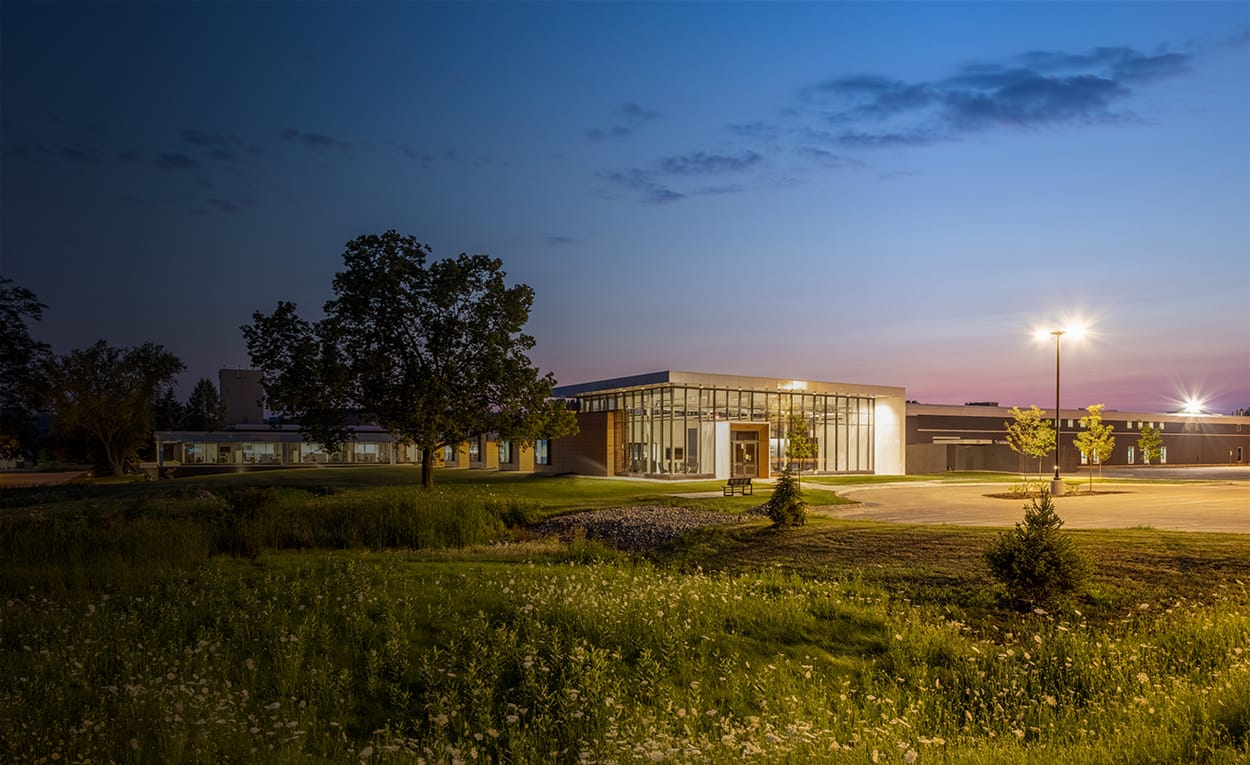 View Springs Window Fashions
View Springs Window Fashions
Springs Window Fashions
Middleton, WI
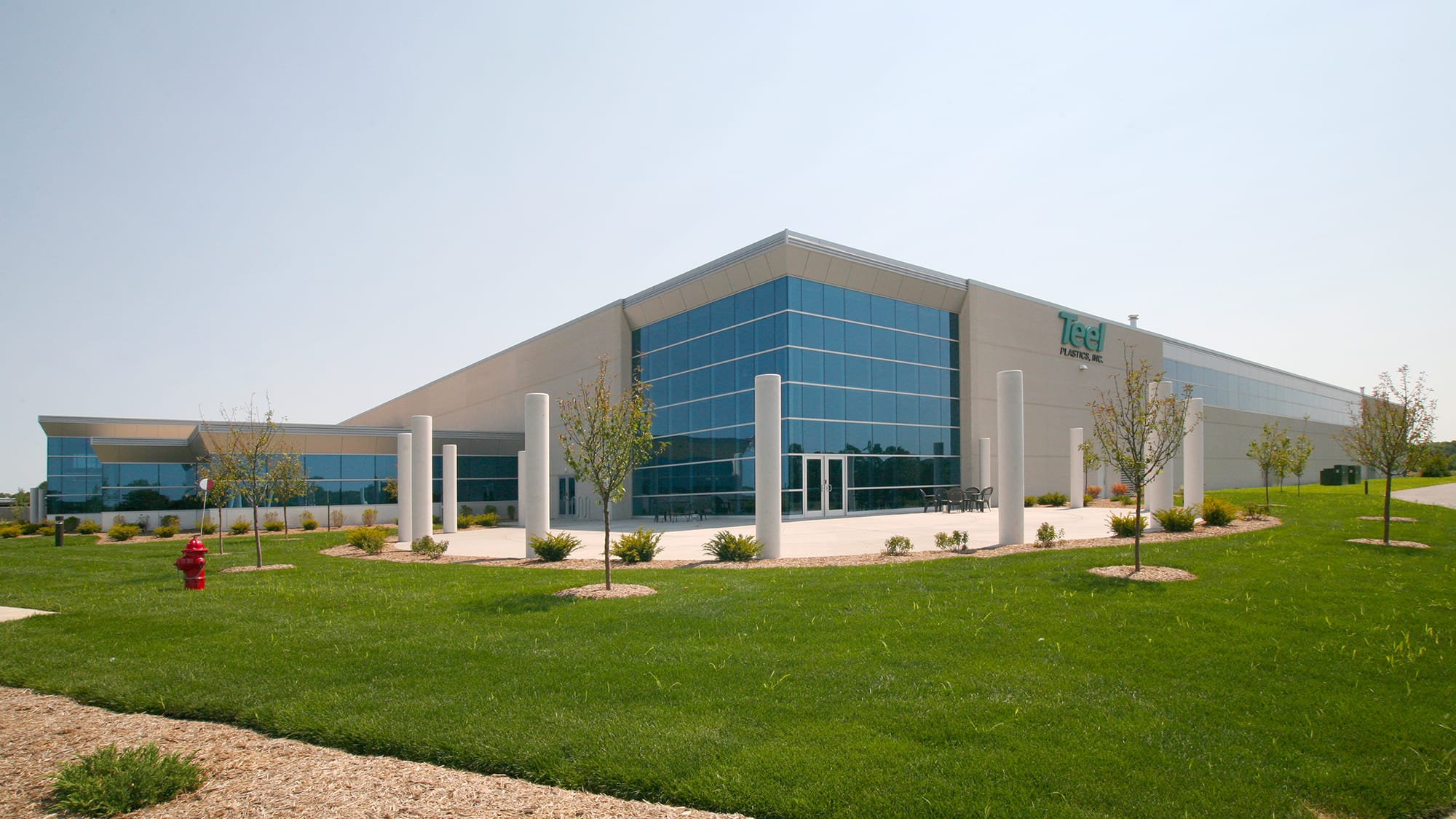 View Teel Plastics
View Teel Plastics
Teel Plastics
Baraboo, WI
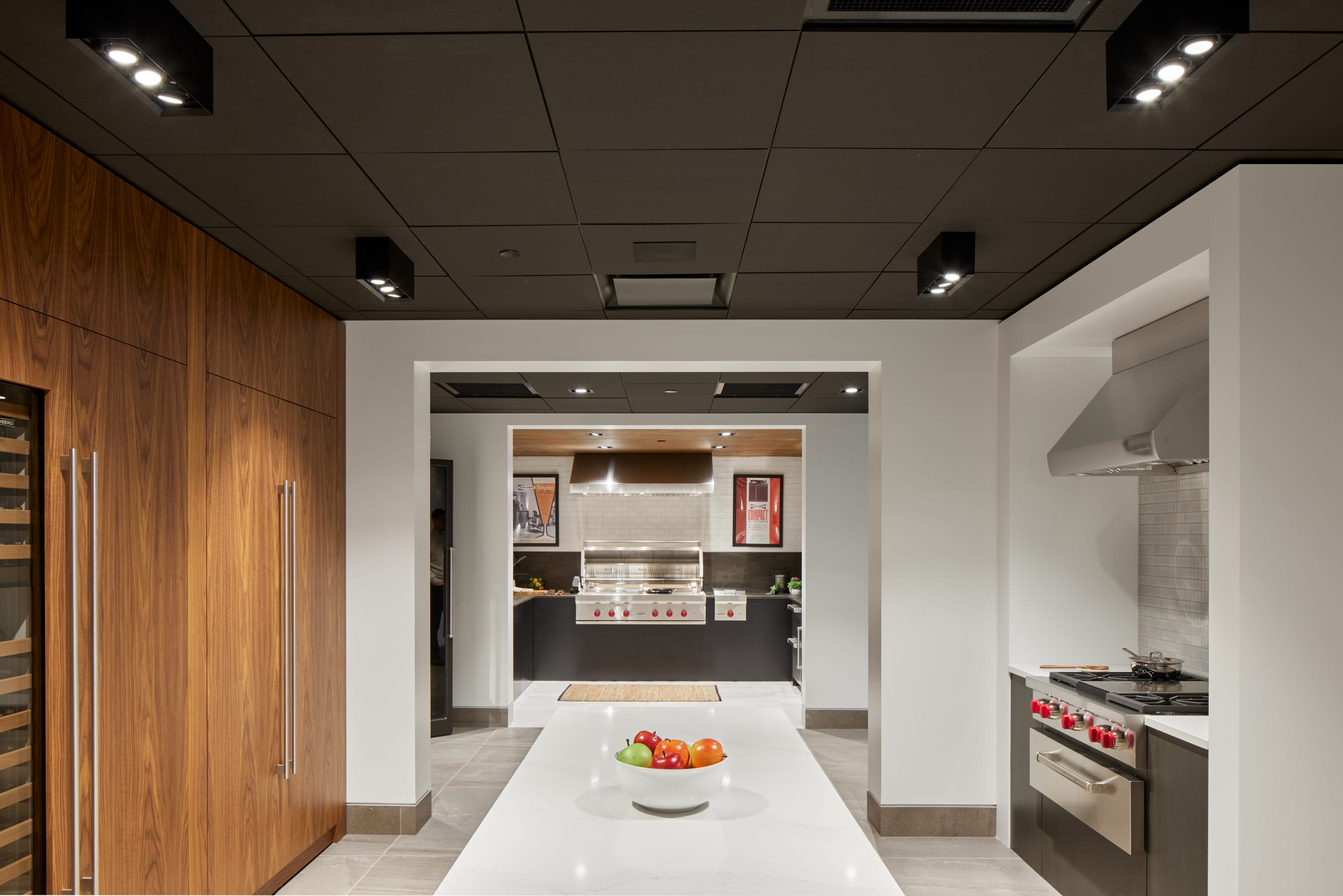 View Sub-Zero Living Kitchen
View Sub-Zero Living Kitchen
Sub-Zero Living Kitchen
Madison, WI
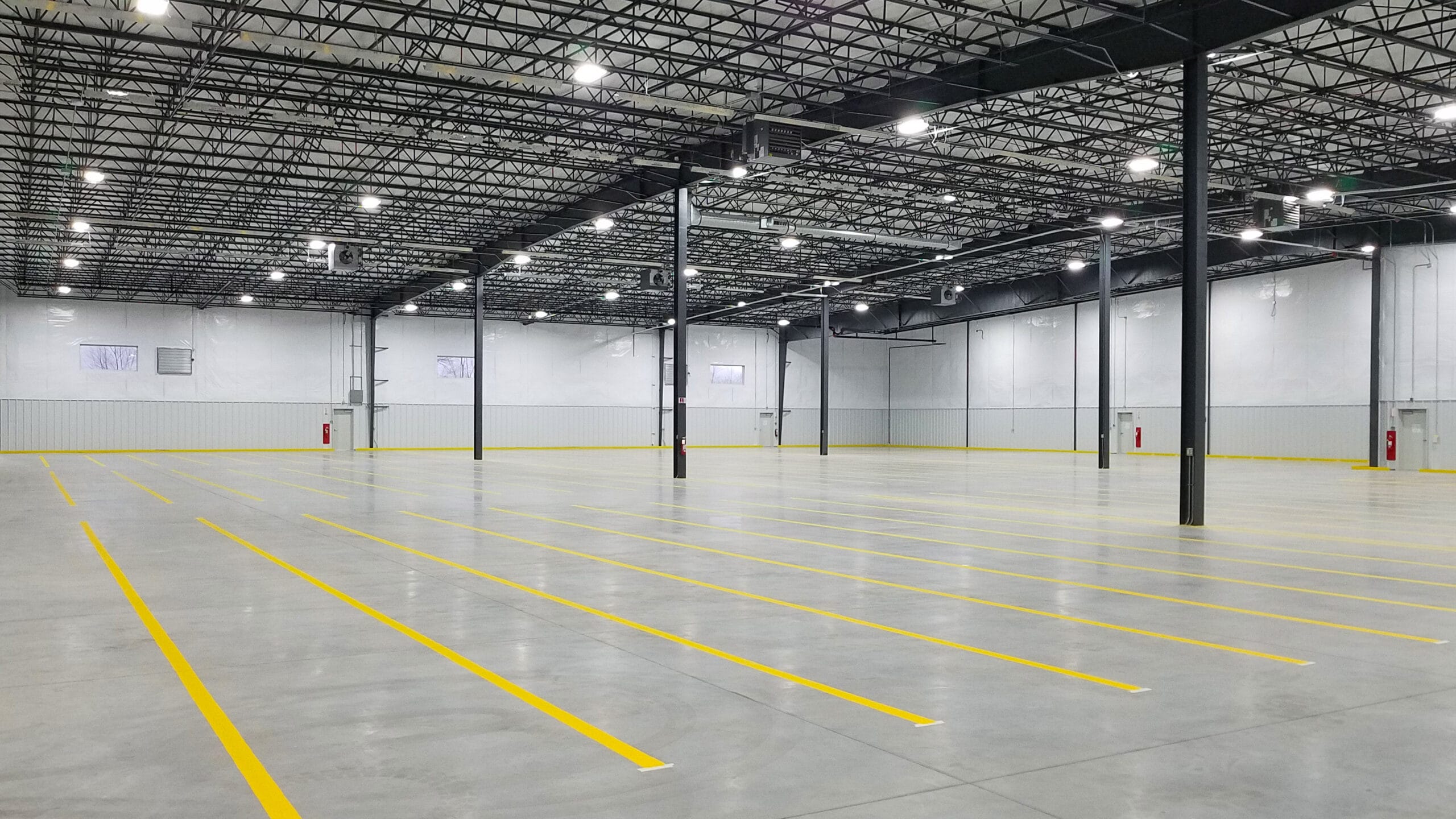 View Plastic Ingenuity
View Plastic Ingenuity
Plastic Ingenuity
Mazomanie, WI
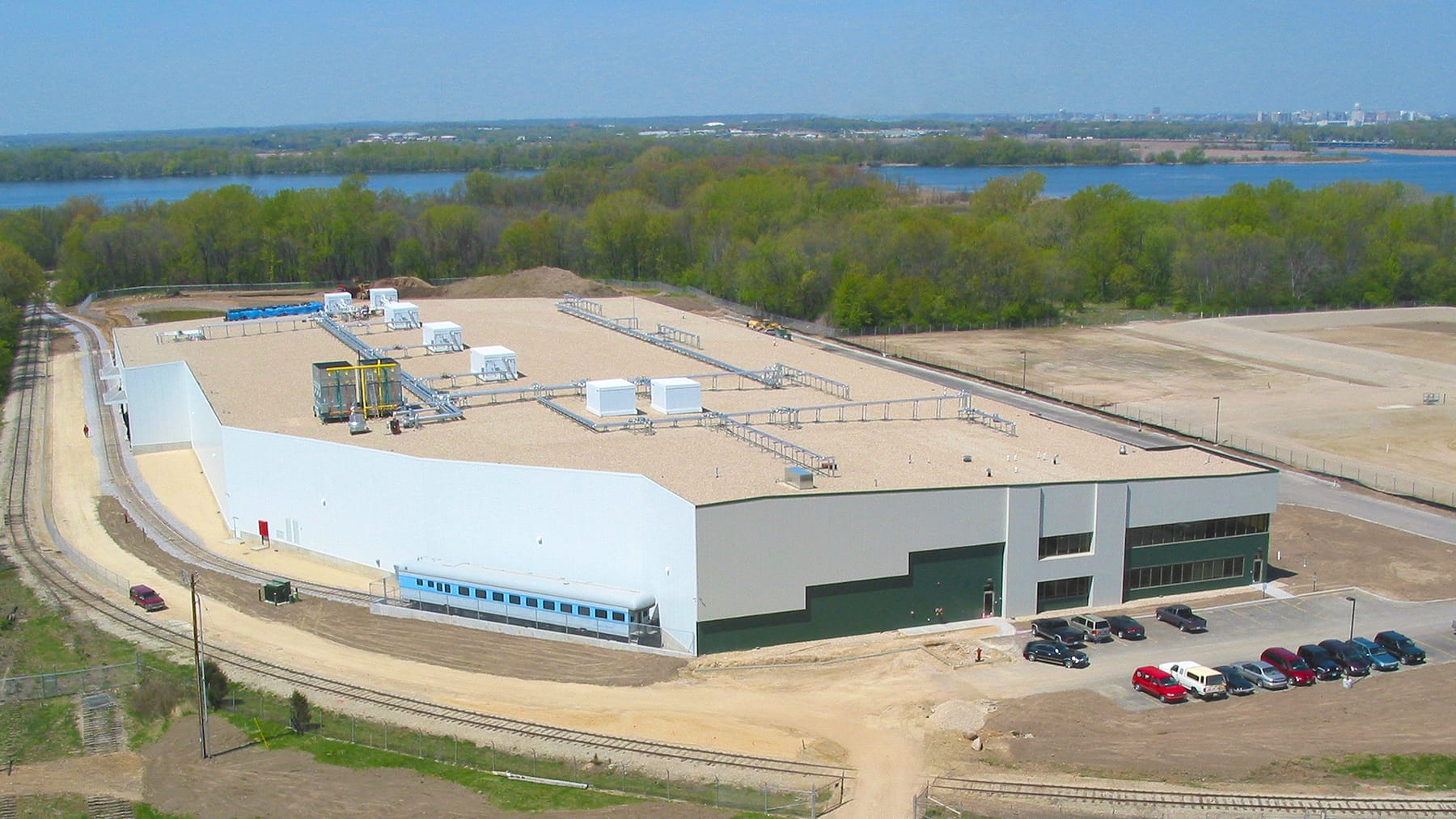 View High Track Cold Storage
View High Track Cold Storage
High Track Cold Storage
McFarland, WI
 View Manufacturing Facility
View Manufacturing Facility
Manufacturing Facility
Fitchburg, WI
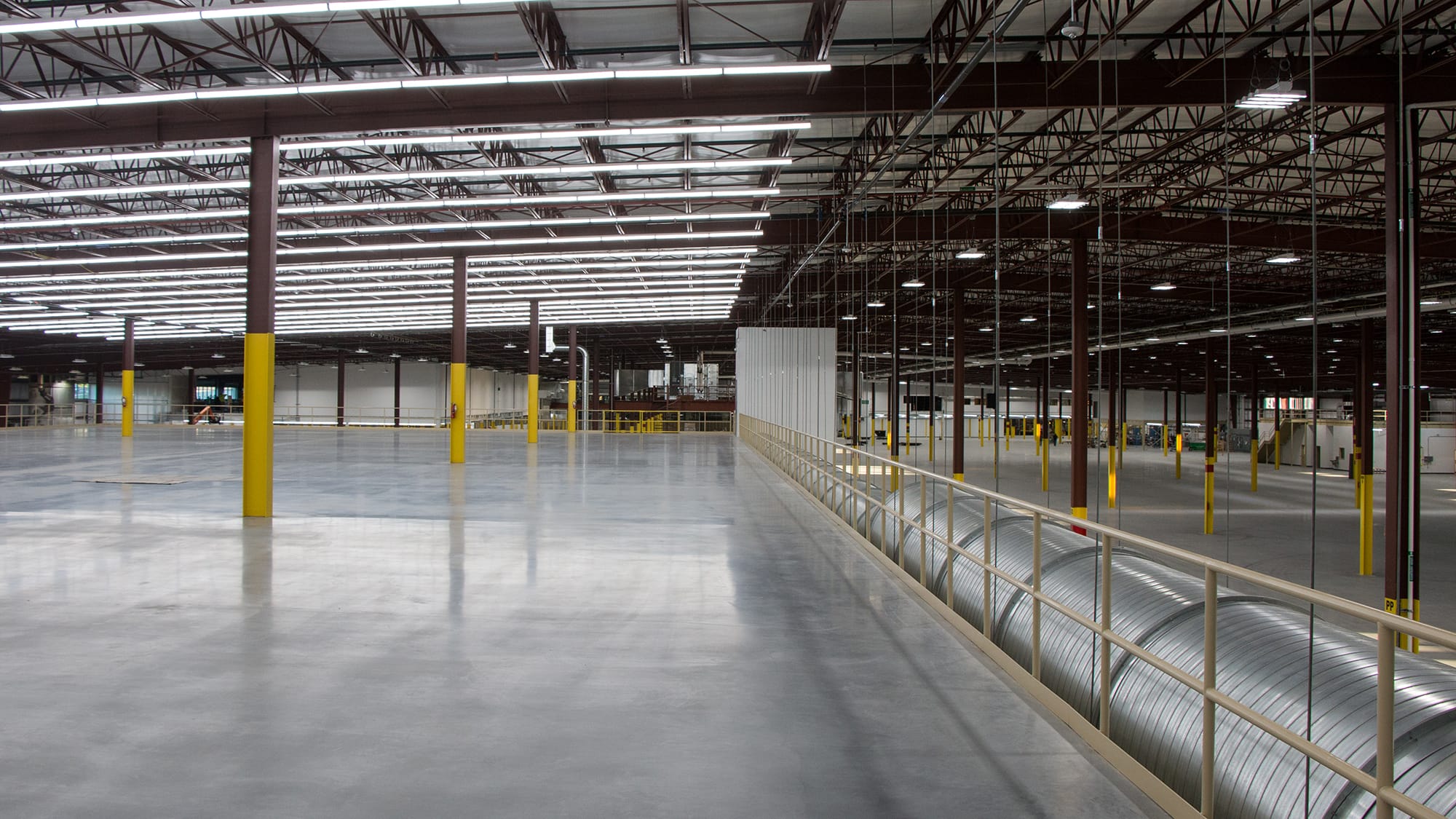 View Manufacturing Facility
View Manufacturing Facility
Manufacturing Facility
Fitchburg, WI
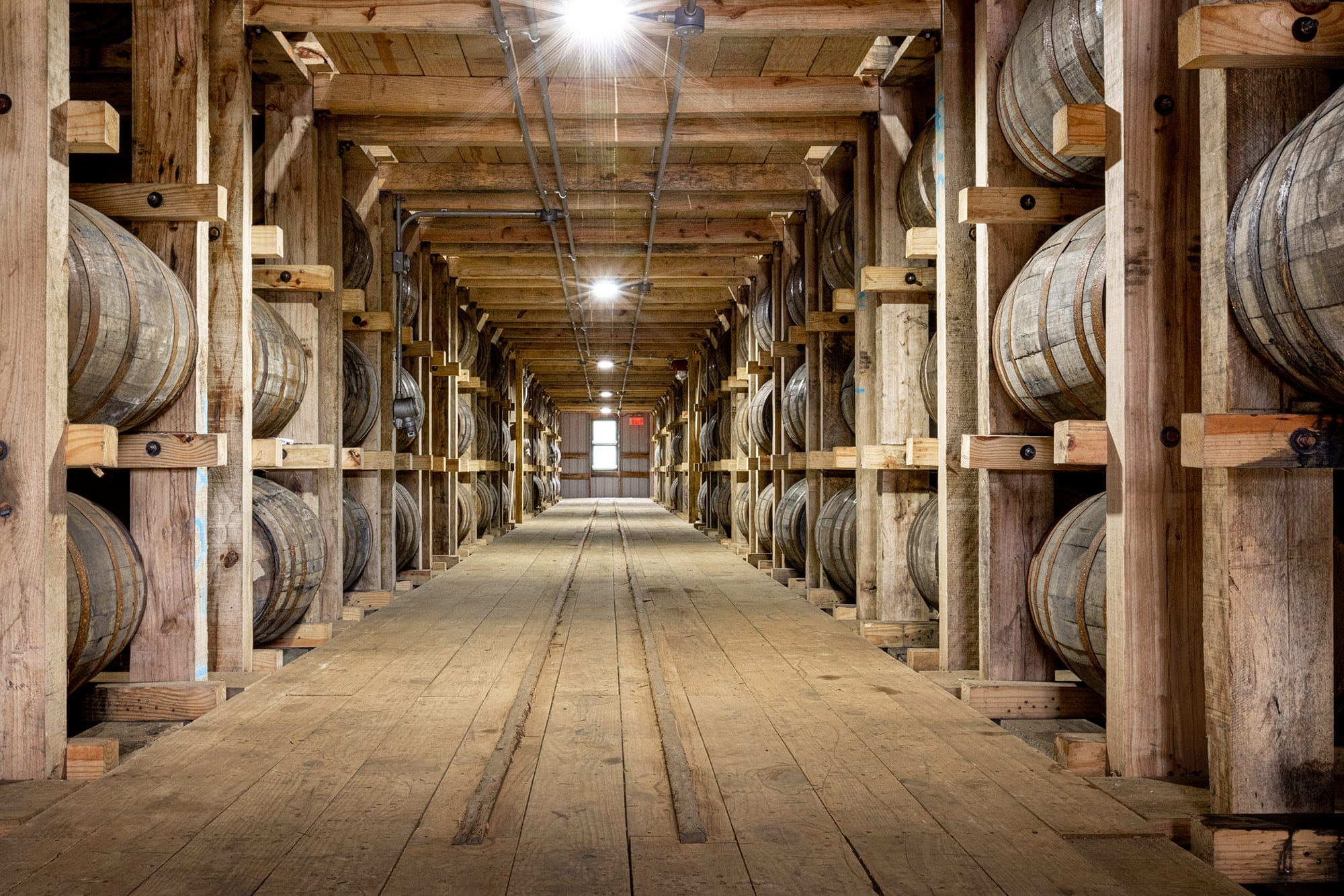 View Dancing Goat Rickhouse
View Dancing Goat Rickhouse
Dancing Goat Rickhouse
Cambridge, WI
The Dancing Goat Rickhouse is a five-story, wood-framed Rickhouse designed to age 7,800 53-gallon barrels of spirits.
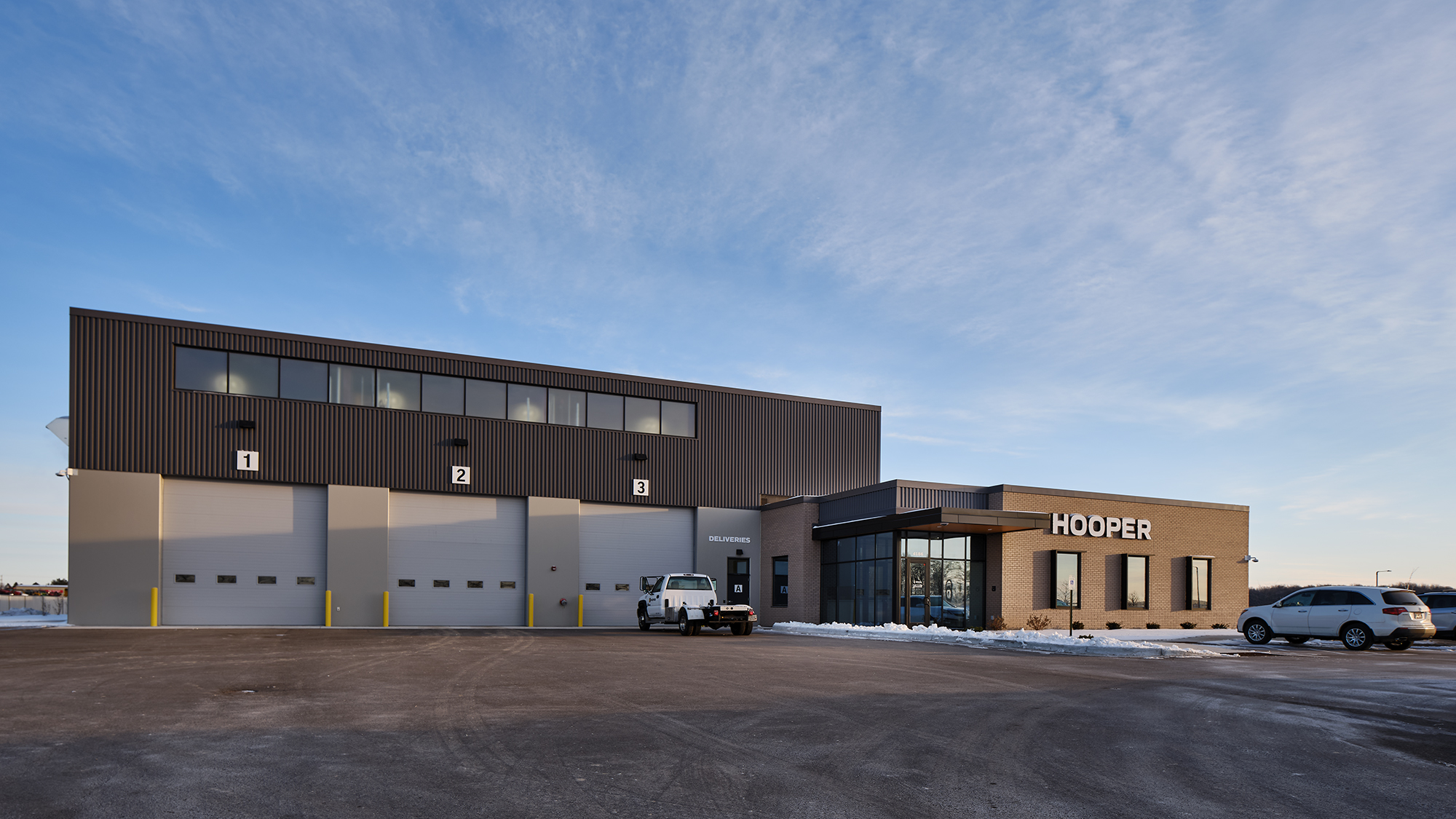 View Hooper Fleet and Yard Operations
View Hooper Fleet and Yard Operations
Hooper Fleet and Yard Operations
De Forest, WI
The Hooper Fleet and Yard Operations facility is the hub for all Hooper vehicles and equipment needing service.
