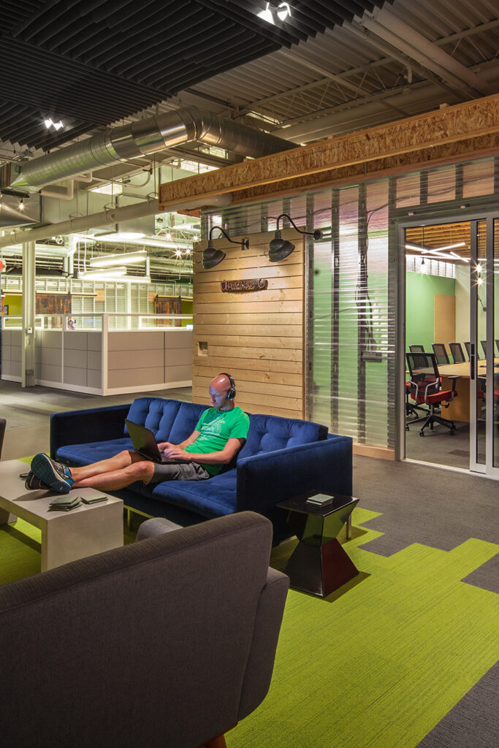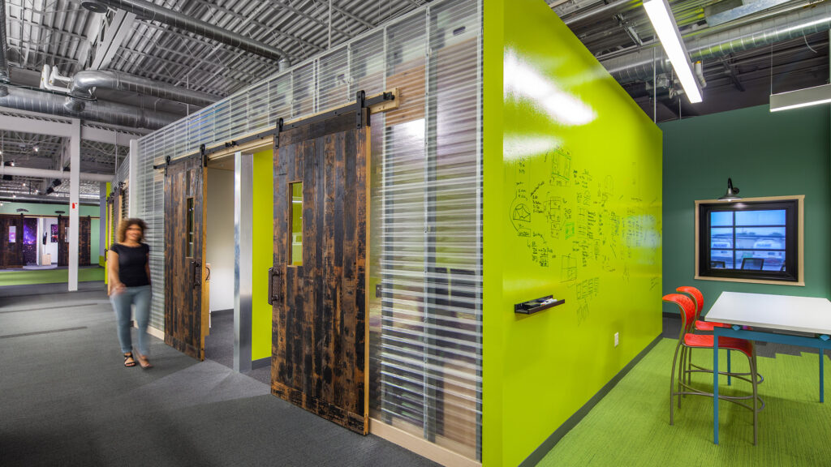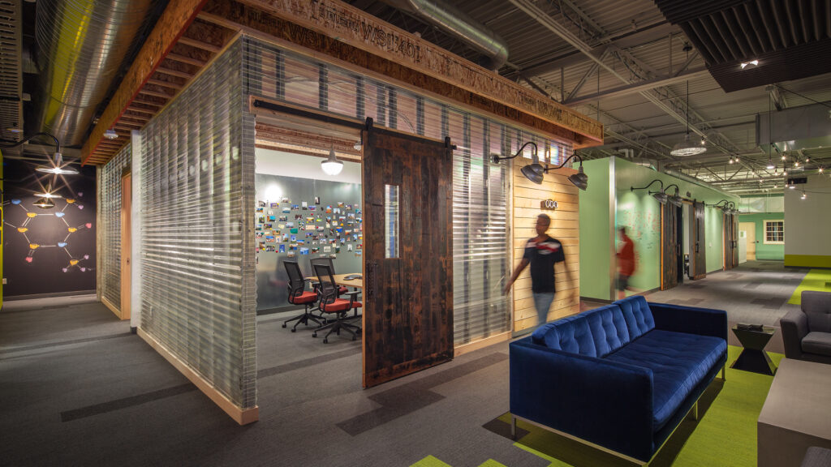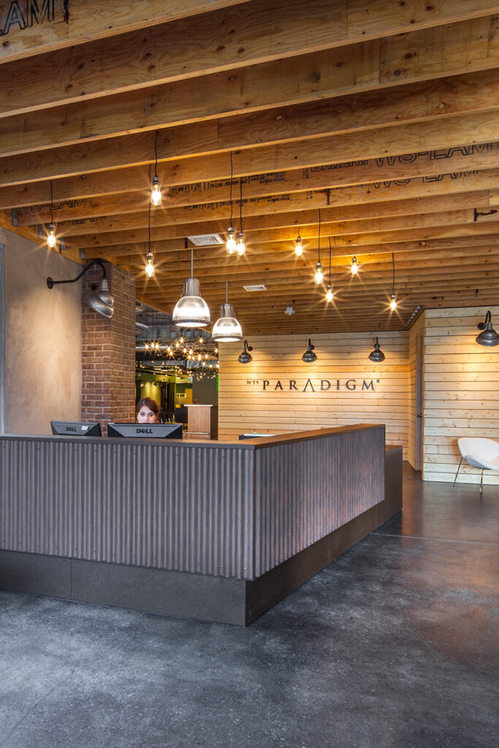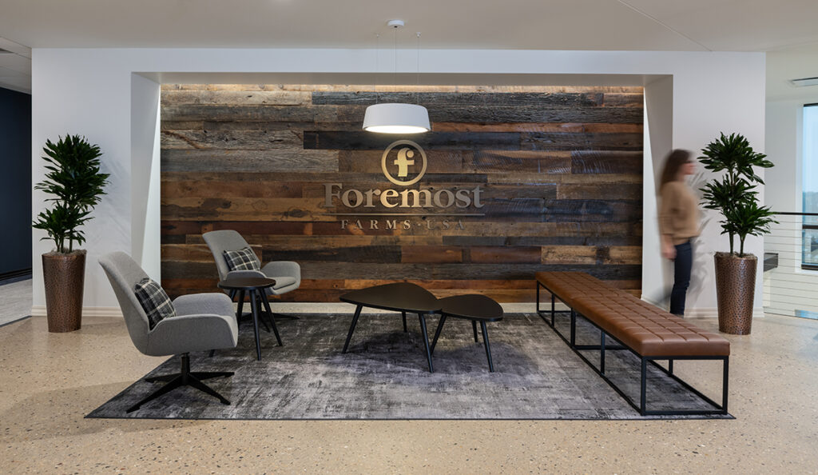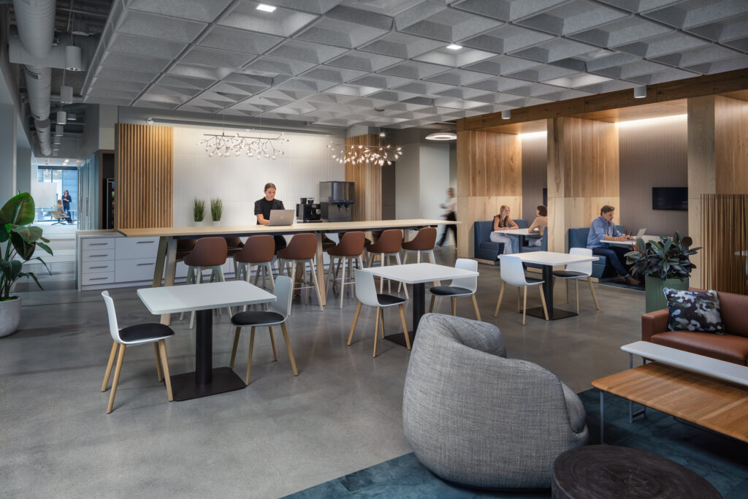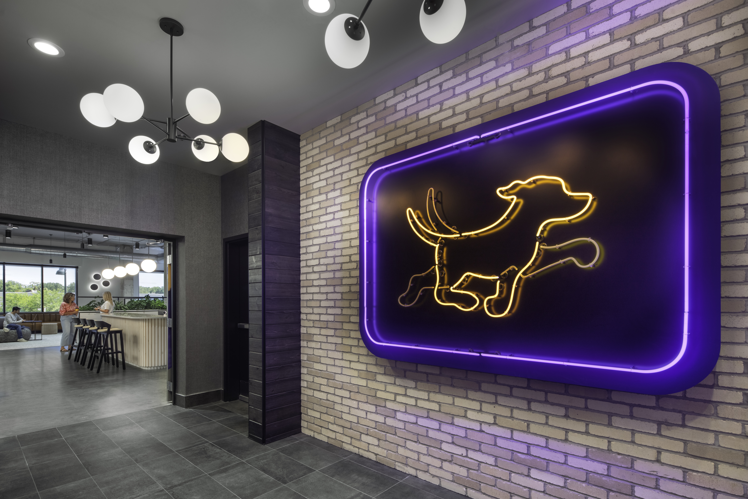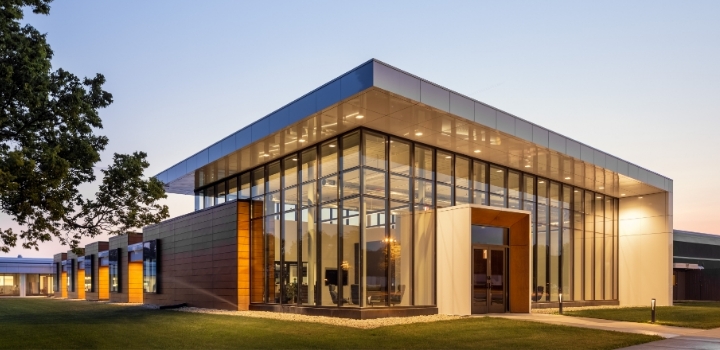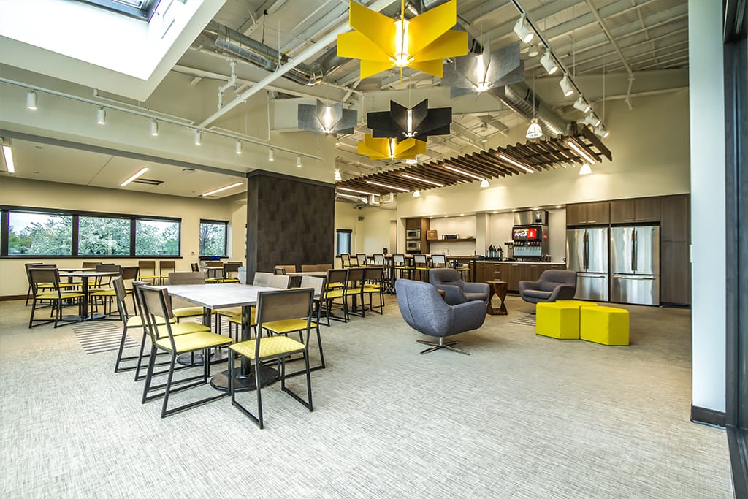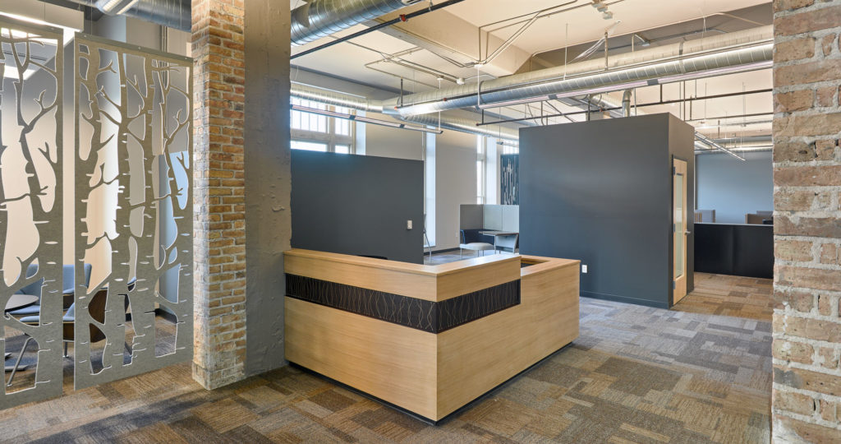ARCHITECT
Eppstein Uhen Architects
SIZE
33,500 ft²
PROJECT OVERVIEW
If we could translate the unique personality of Paradigm and its employees into a sketch, it would look something like the blueprints of this building. Similar to the products that Paradigm creates, this space partners technology with raw materials. Mechanical systems throughout the building pair with unique finishes like whiteboard walls, unfinished wood elements, and sliding barn doors.
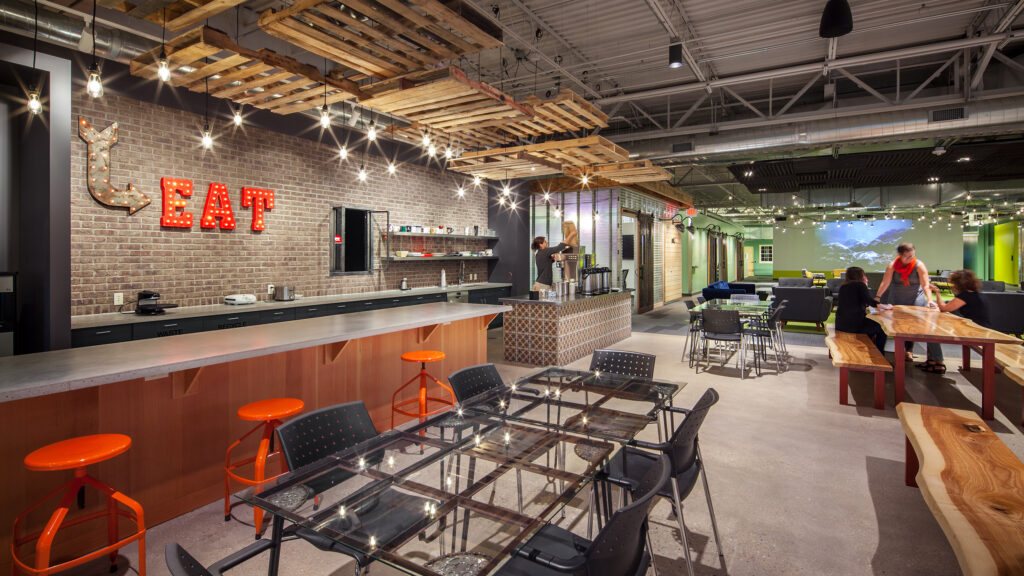
See what sets it apart
Recognition
Best Renovation – Office, In Business
