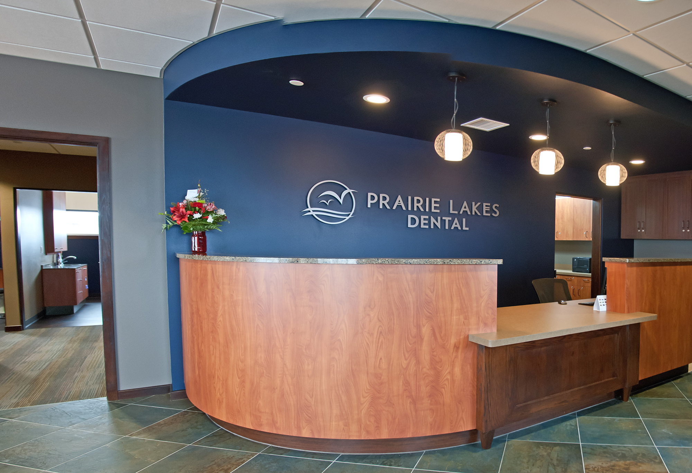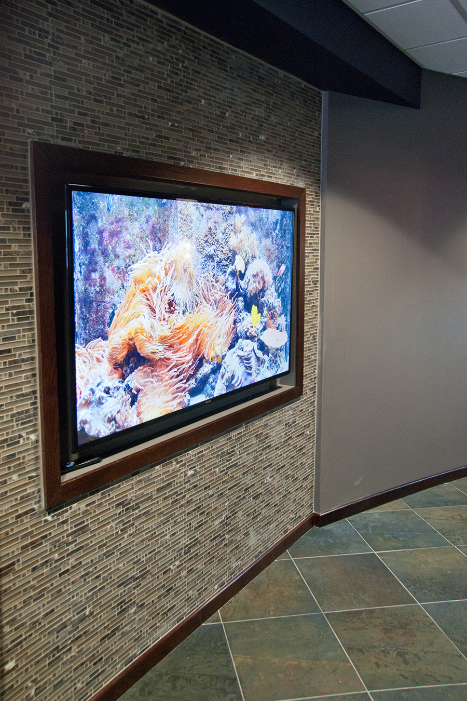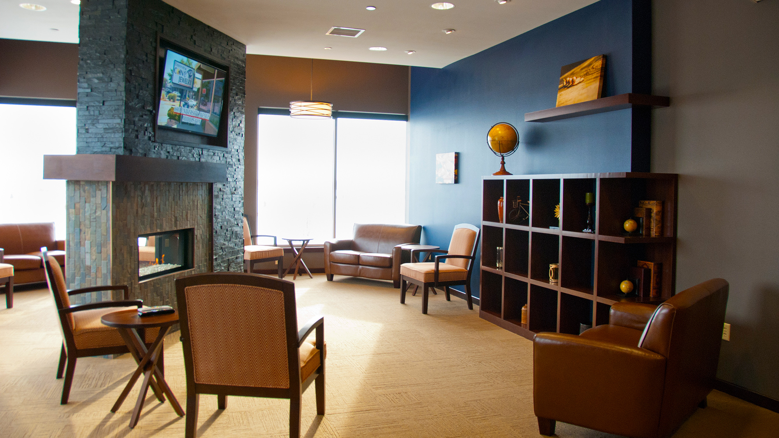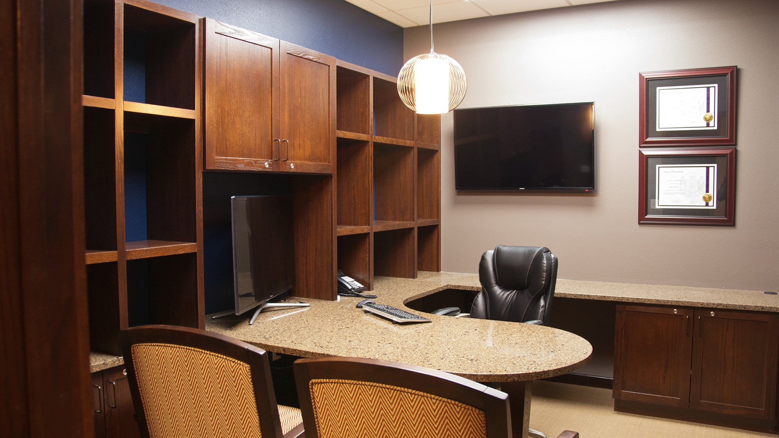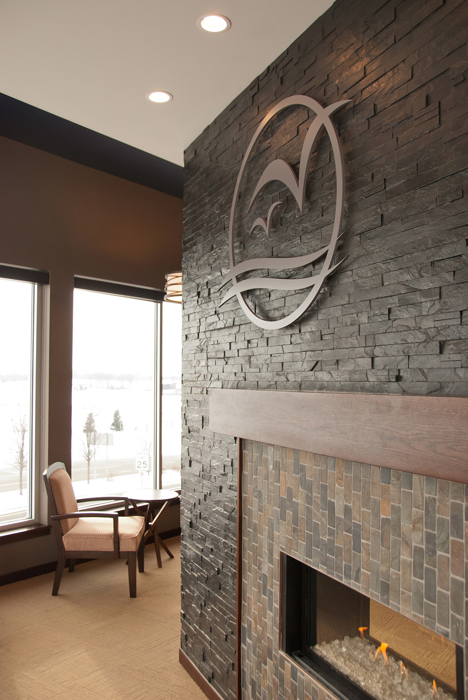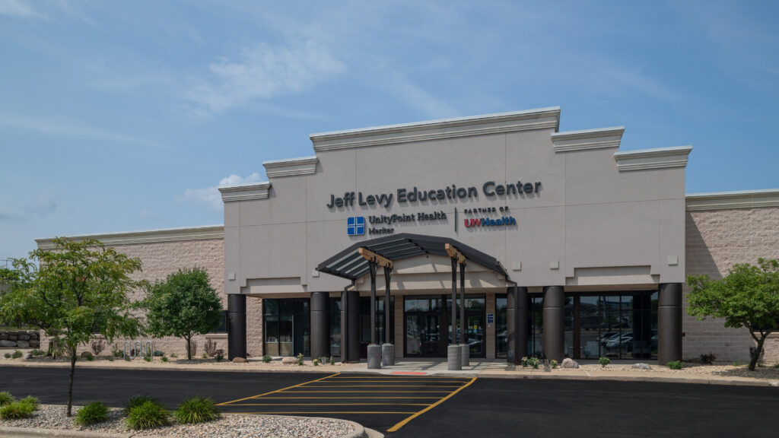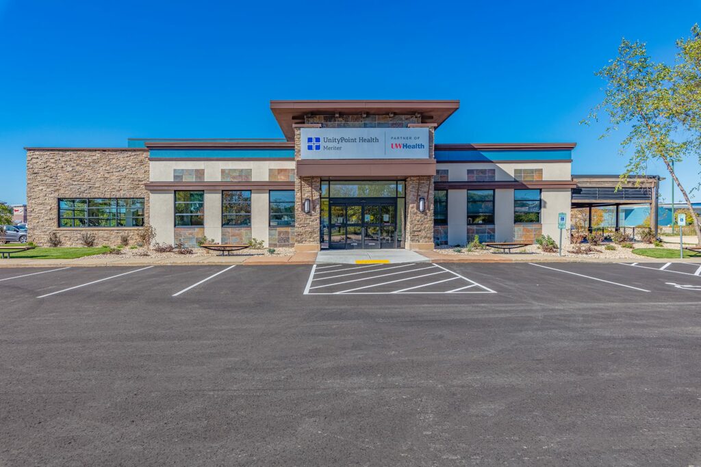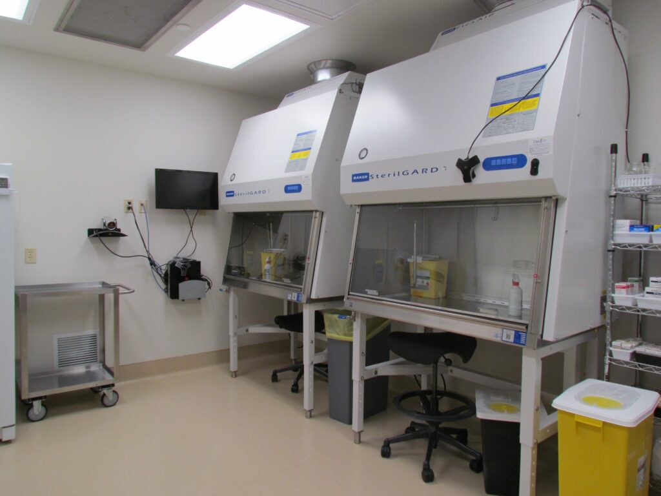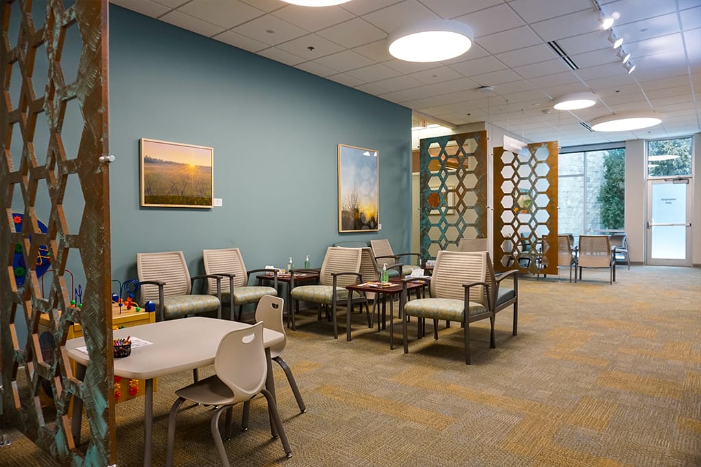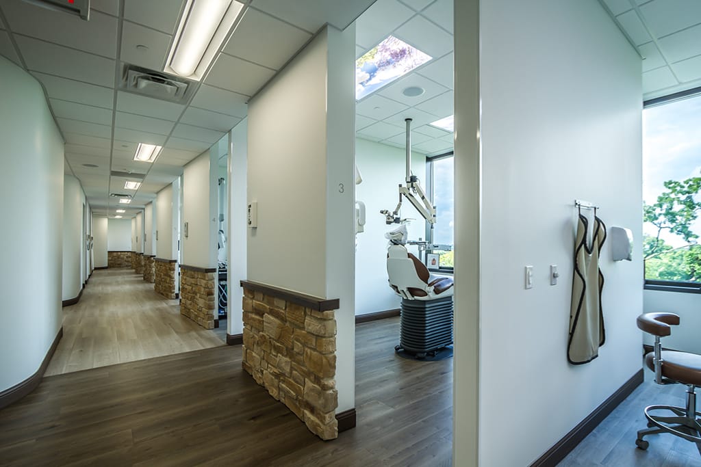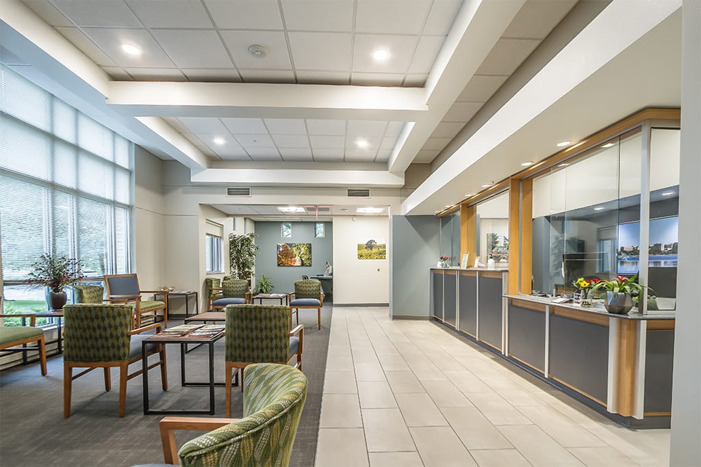ARCHITECT
Gary Brink & Associates
SIZE
4,312 ft²
PROJECT OVERVIEW
Prairie Lakes Dental approached Ideal Builders to help it build a space that accommodated its growth. To meet the needs of Prairie Lakes Dental, we created a spacious clinic with general office areas. Throughout the building, we used warm and rich interior finishes and natural stone to create a unique and welcoming environment—a space that would put patients at ease the moment they stepped through the door.
See what sets it apart
Technical Classifications & features
- Four treatment rooms
- Three hygienist rooms
- Sterilization lab
- X-Ray room
