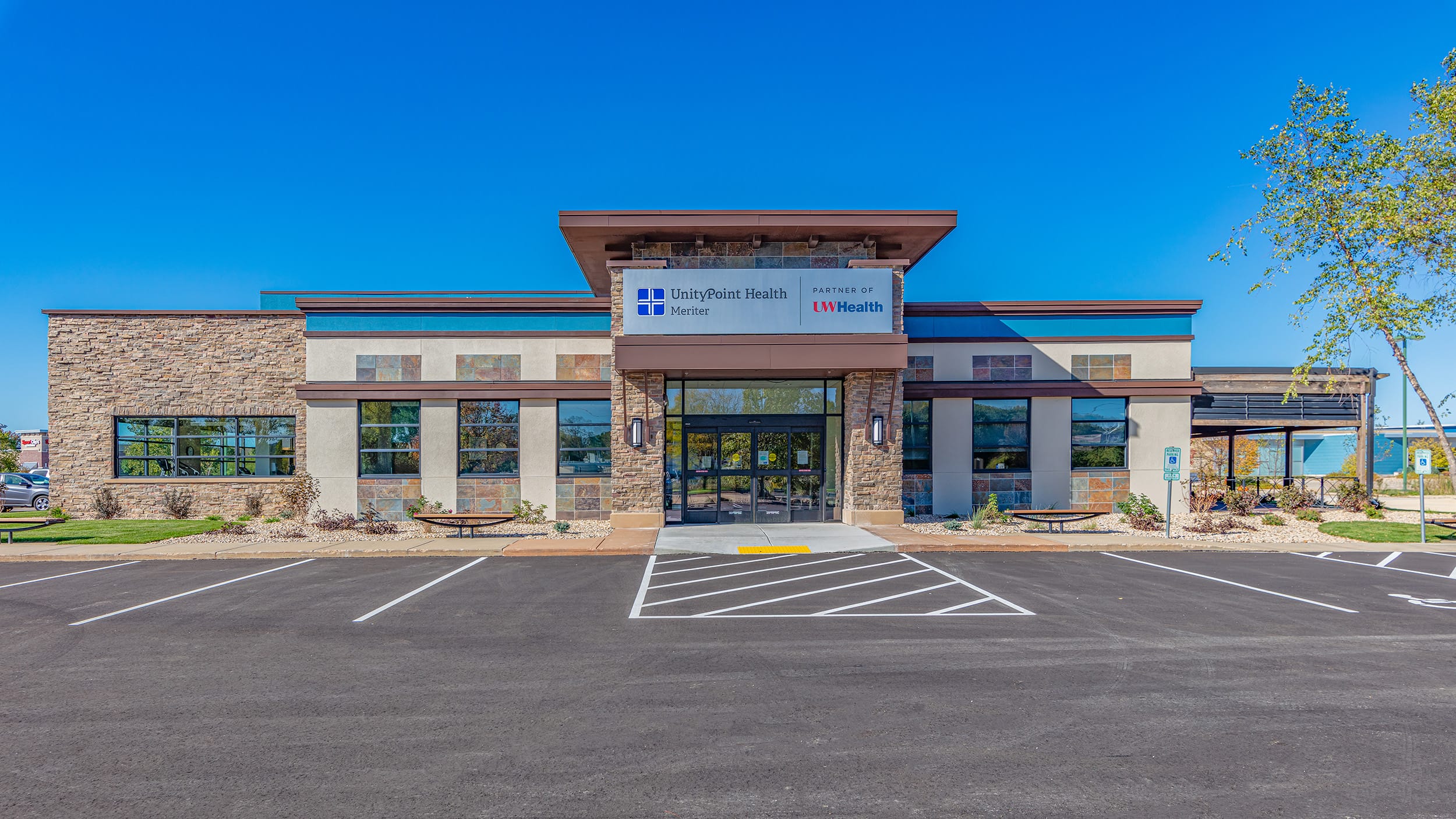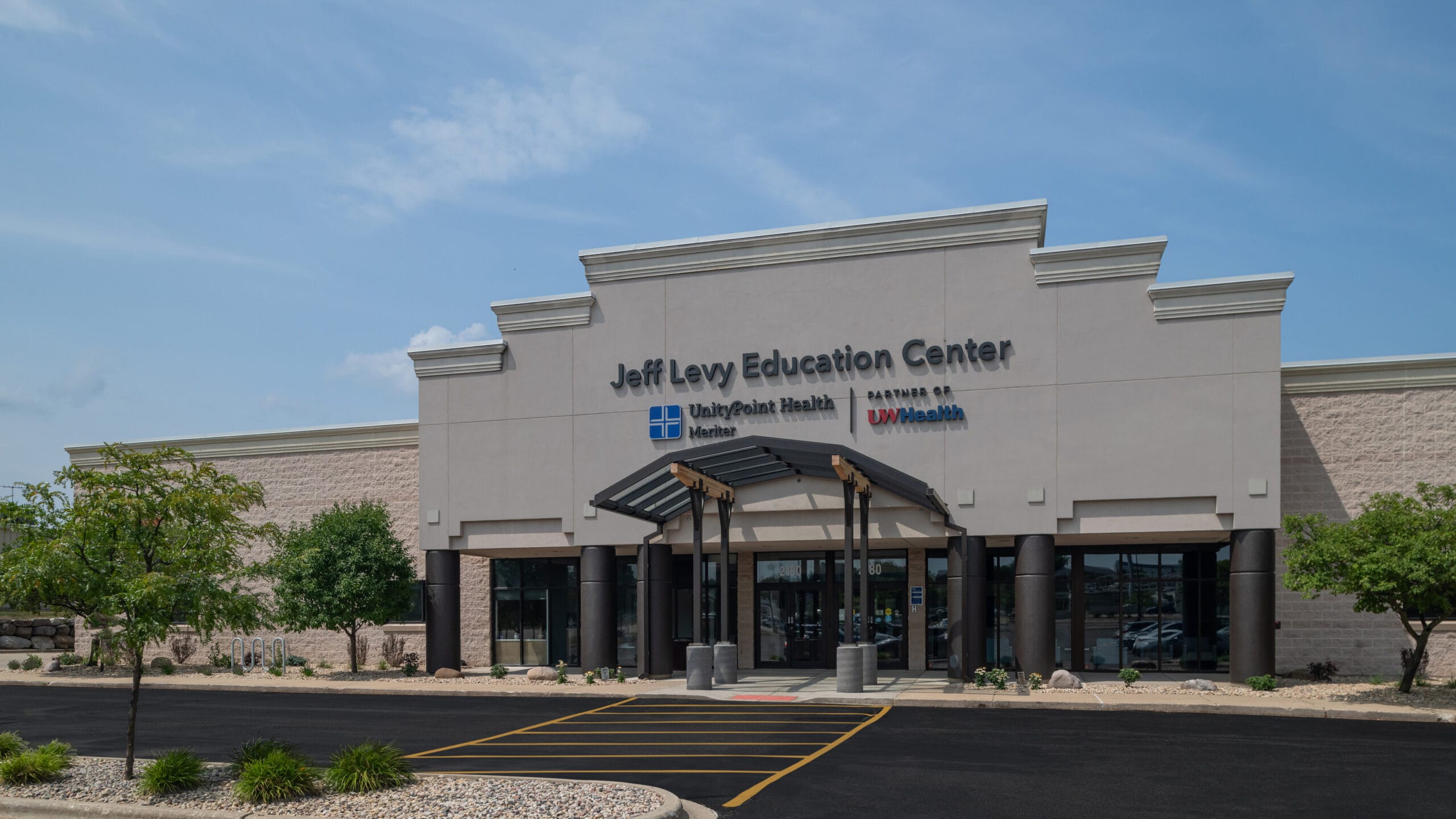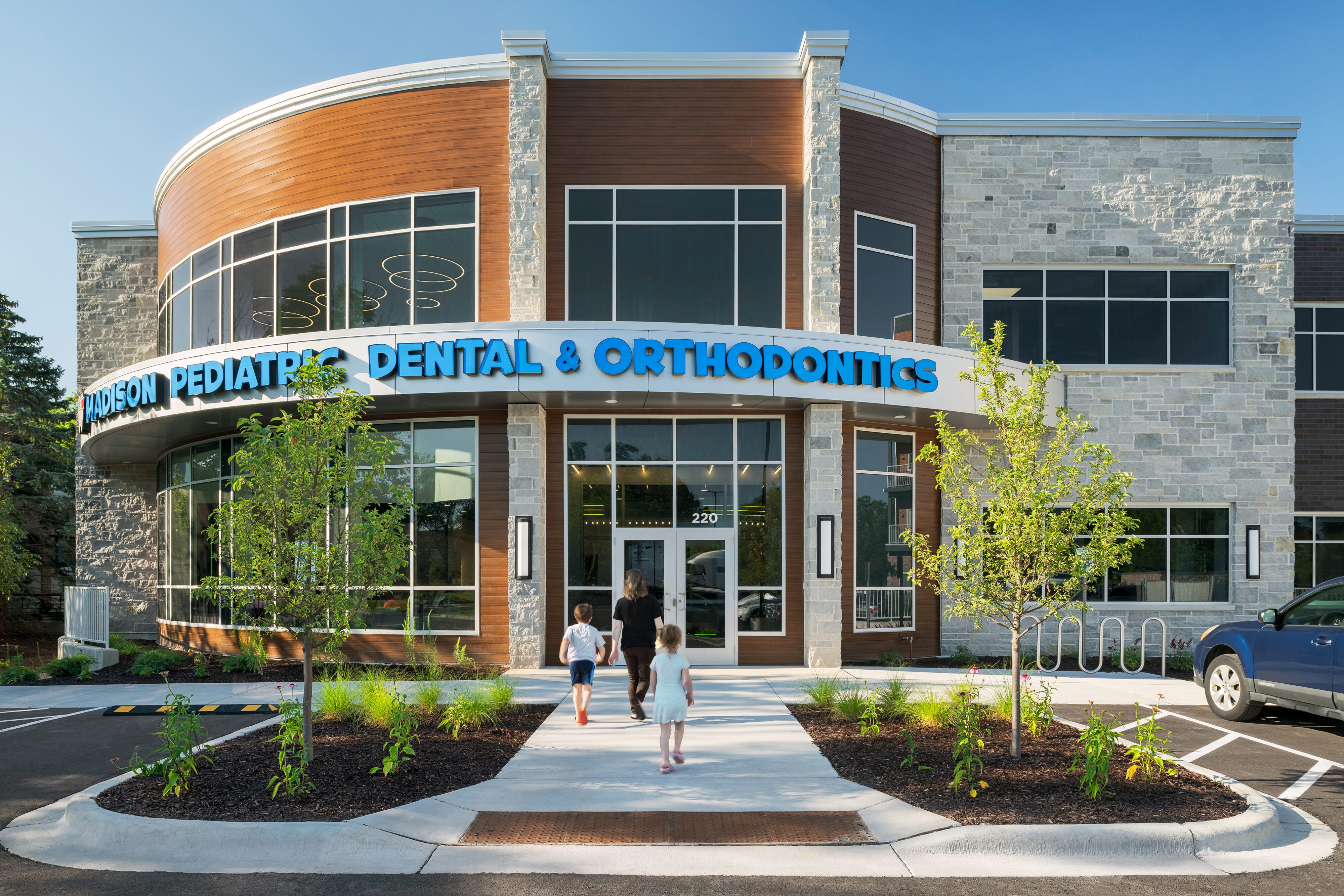MOSDI
Madison, WI
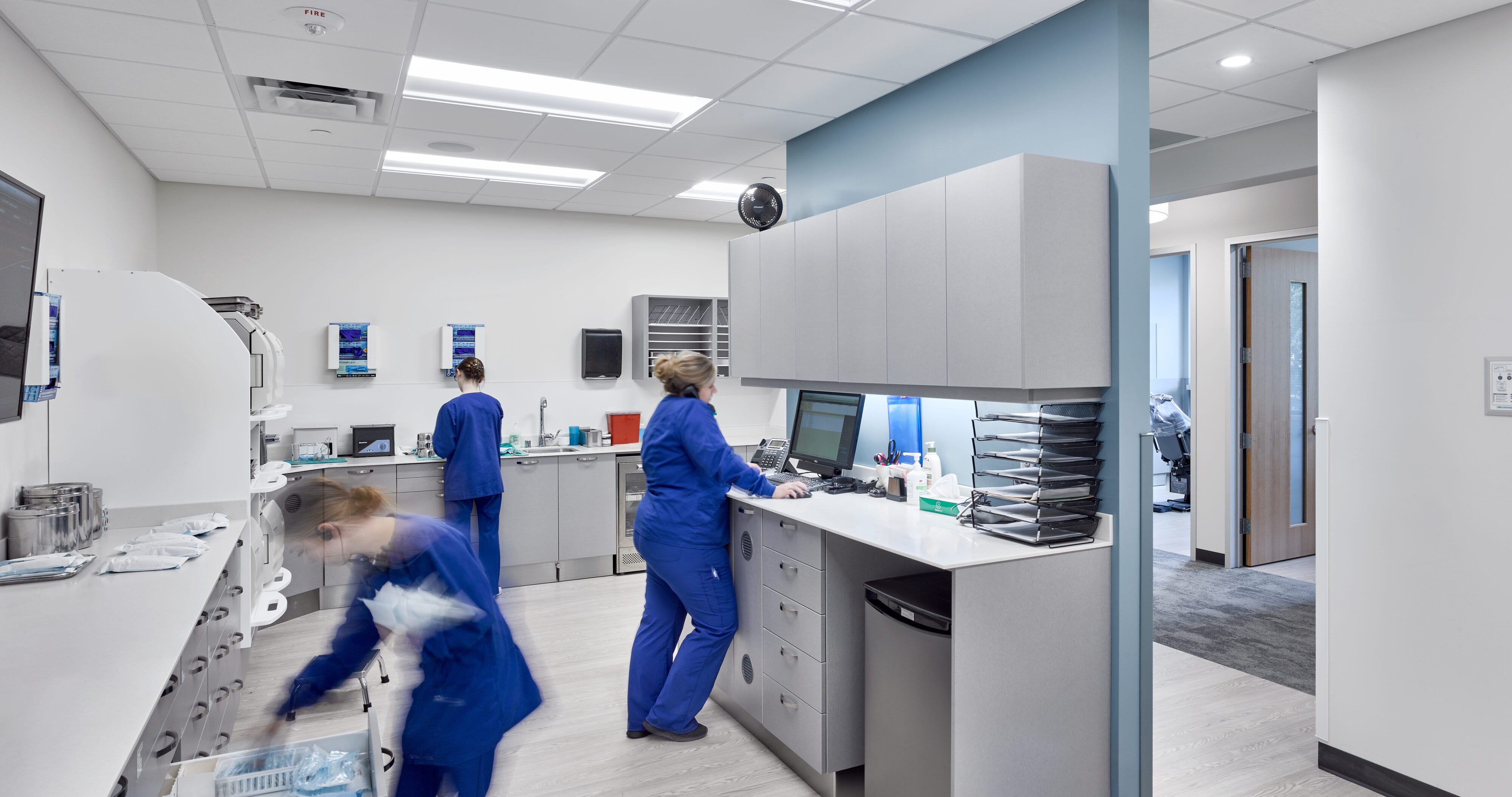
ARCHITECT
Potter Lawson
SIZE
17,311 ft²
PROJECT OVERVIEW
The team at Ideal was responsible for the Landmark building’s first buildout: a first-floor surgical clinic for our friends at Madison Oral Surgery & Dental Implants (MOSDI). This buildout consolidated various MOSDI locations into a single, expanded space, which features 14 operating/treatment rooms, eight recovery rooms, a business office, doctor offices, a sterilization space, a lab, a breakroom, showers with locker rooms, and more. One of the best parts? Gorgeous views of the downtown Madison skyline from the treatment rooms.
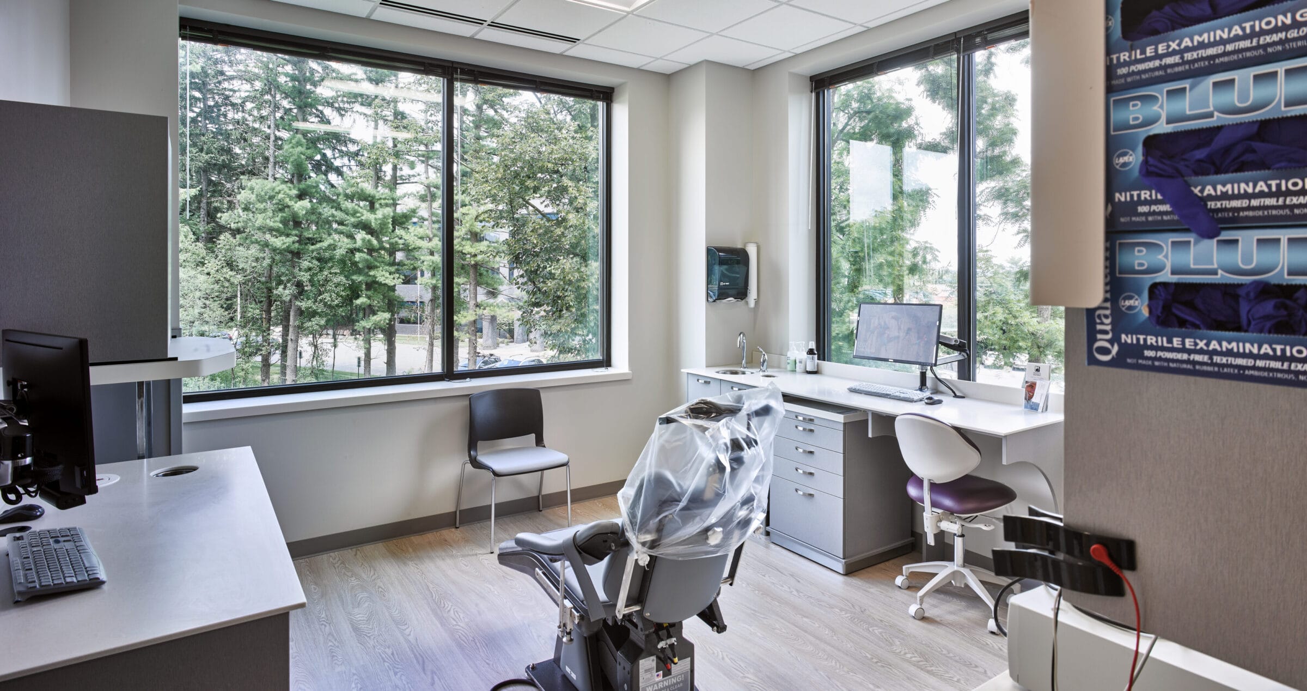
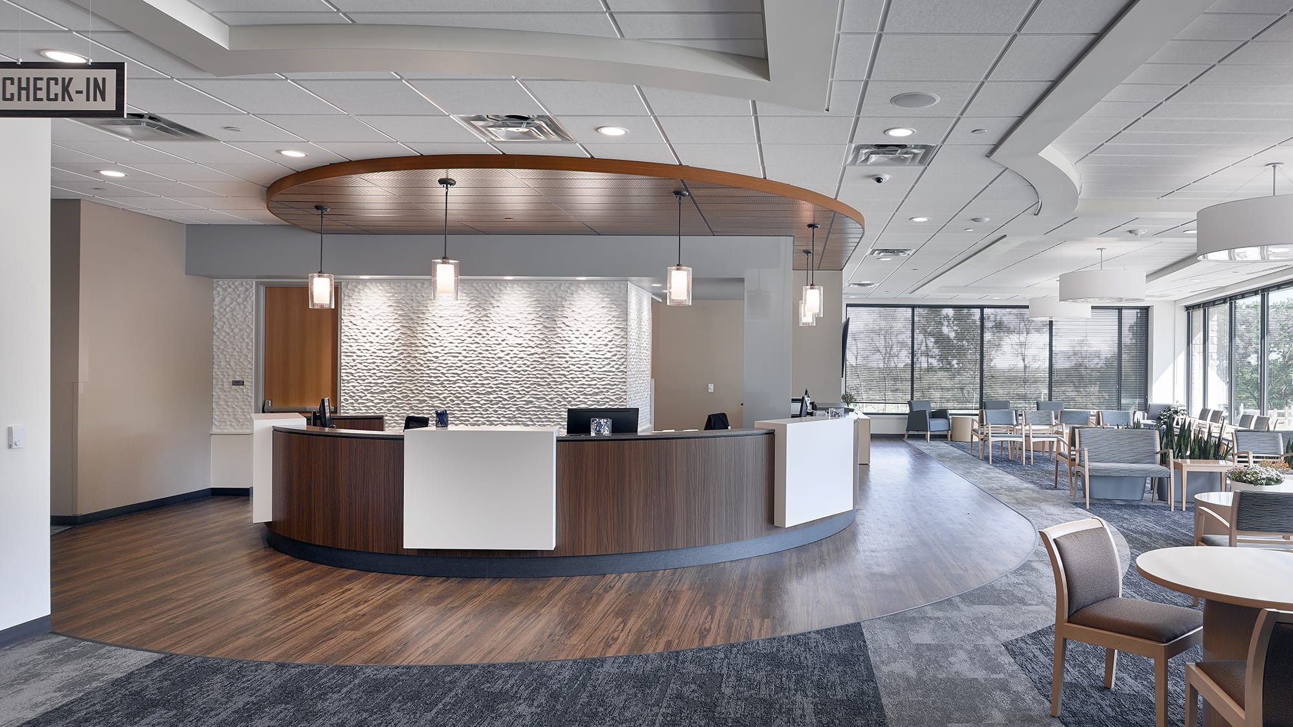
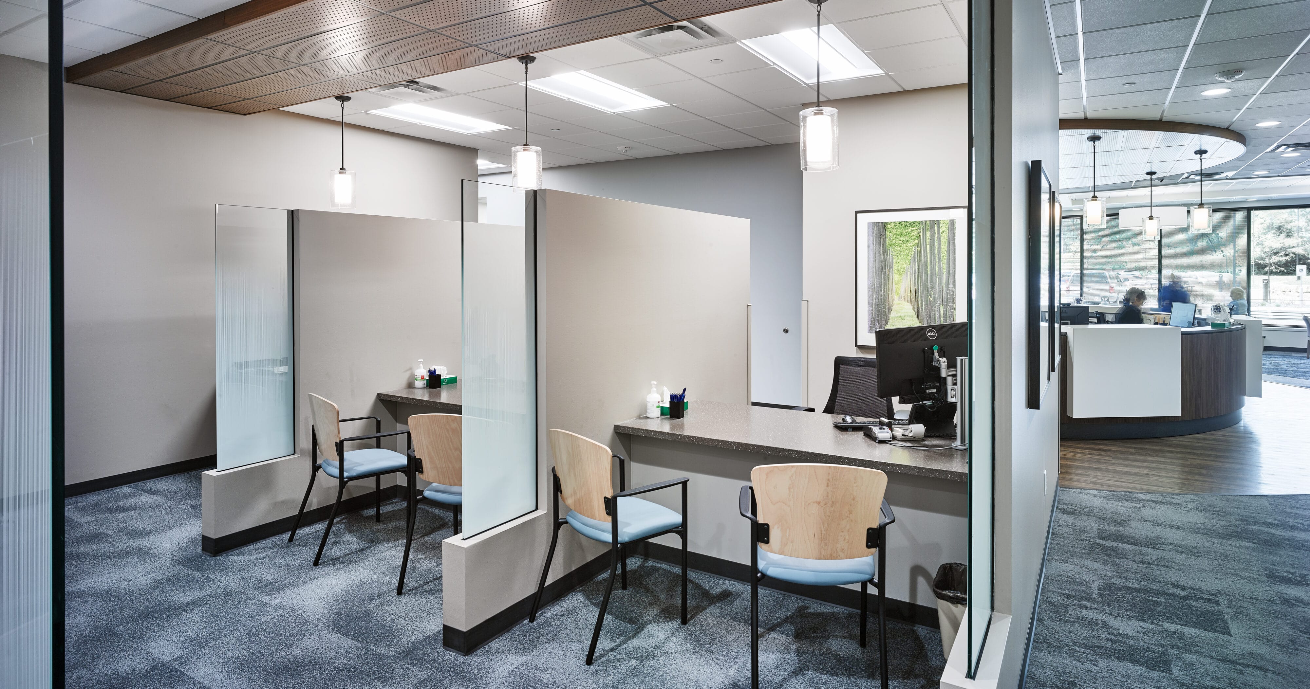
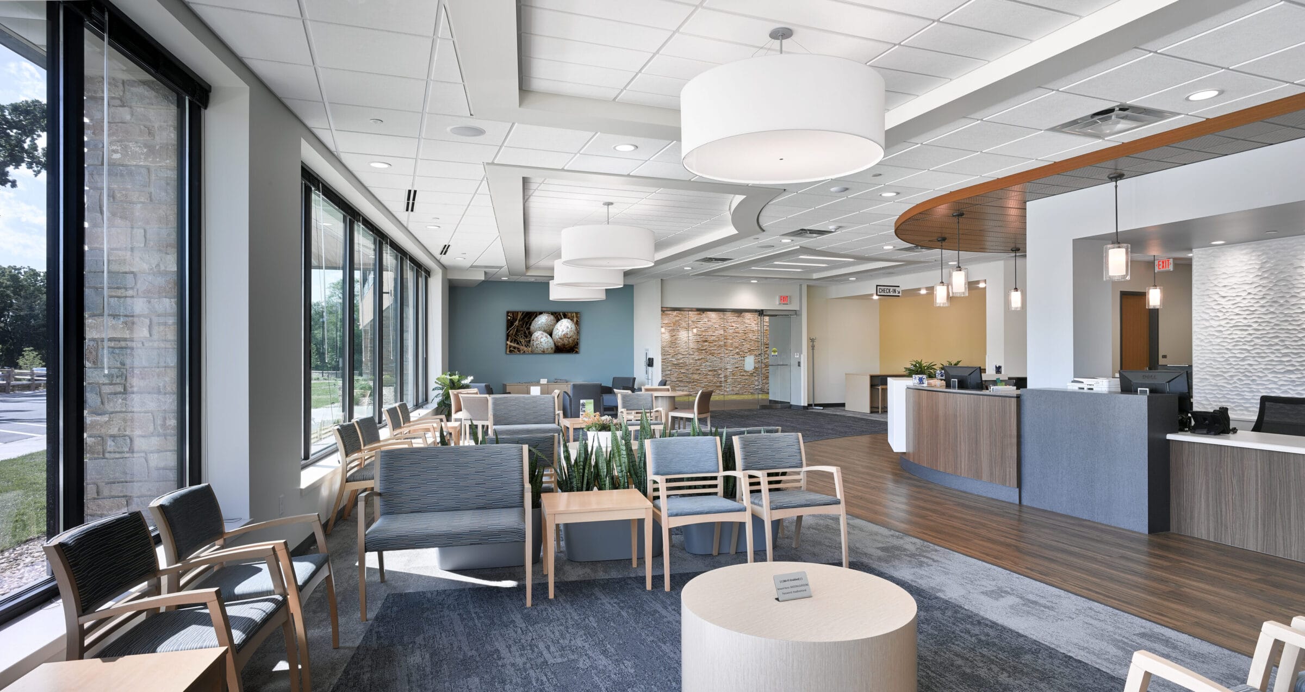
If you like what you see, let’s get to work.
Keep browsing our healthcare projects.
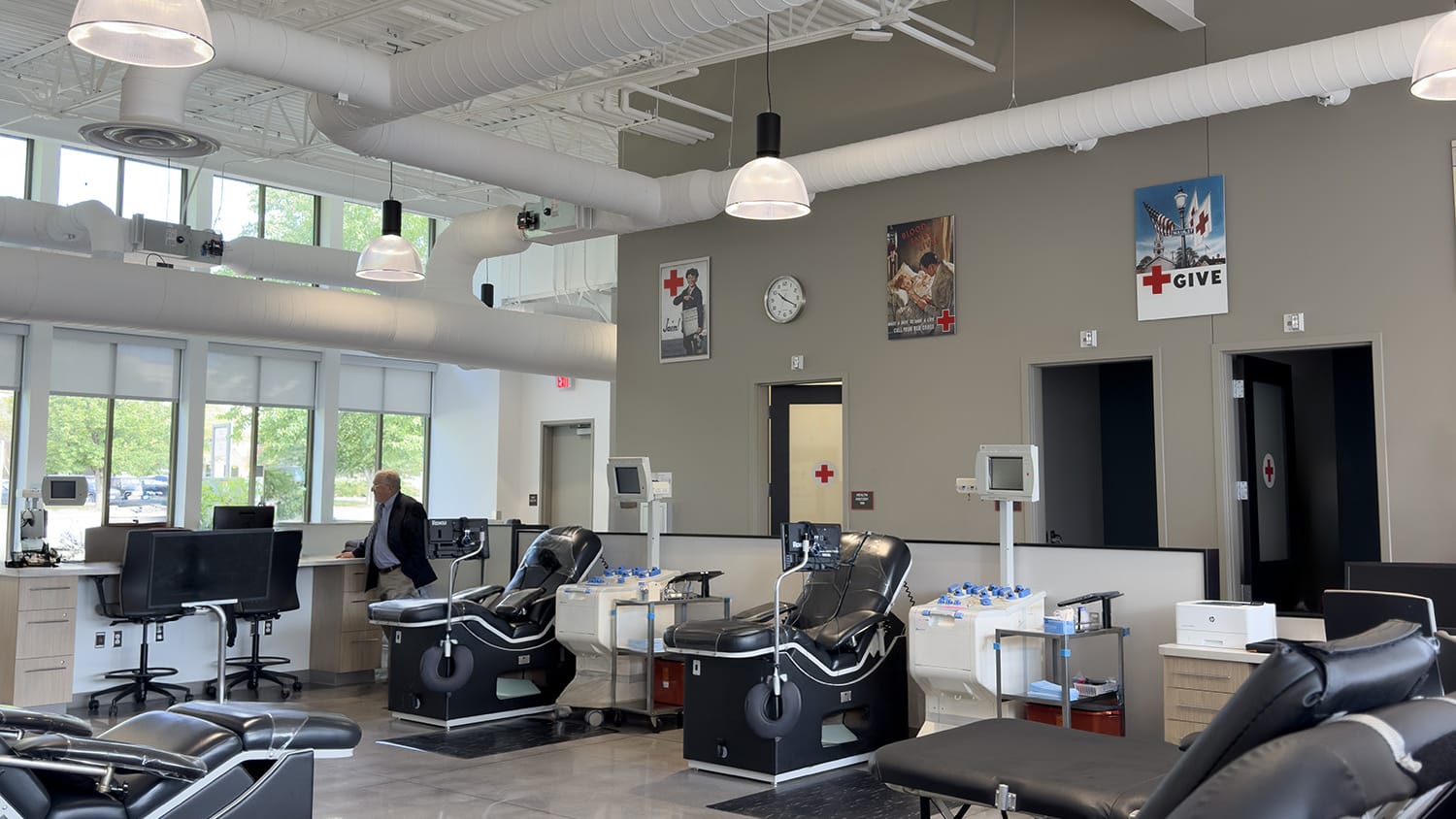 View American Red Cross
View American Red Cross
American Red Cross
Madison, WI
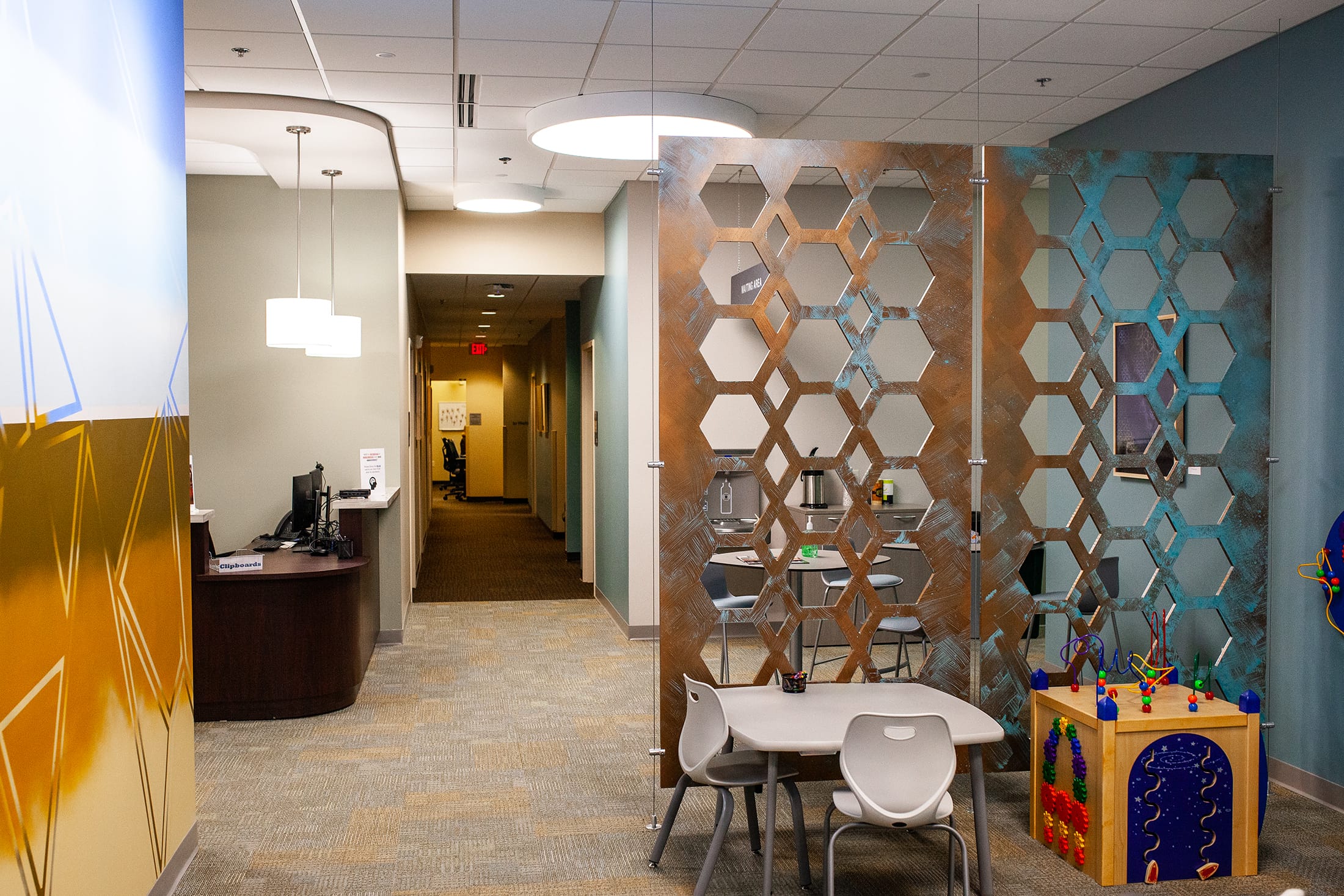 View UW Behavioral Expansion
View UW Behavioral Expansion
UW Behavioral Expansion
Middleton, WI
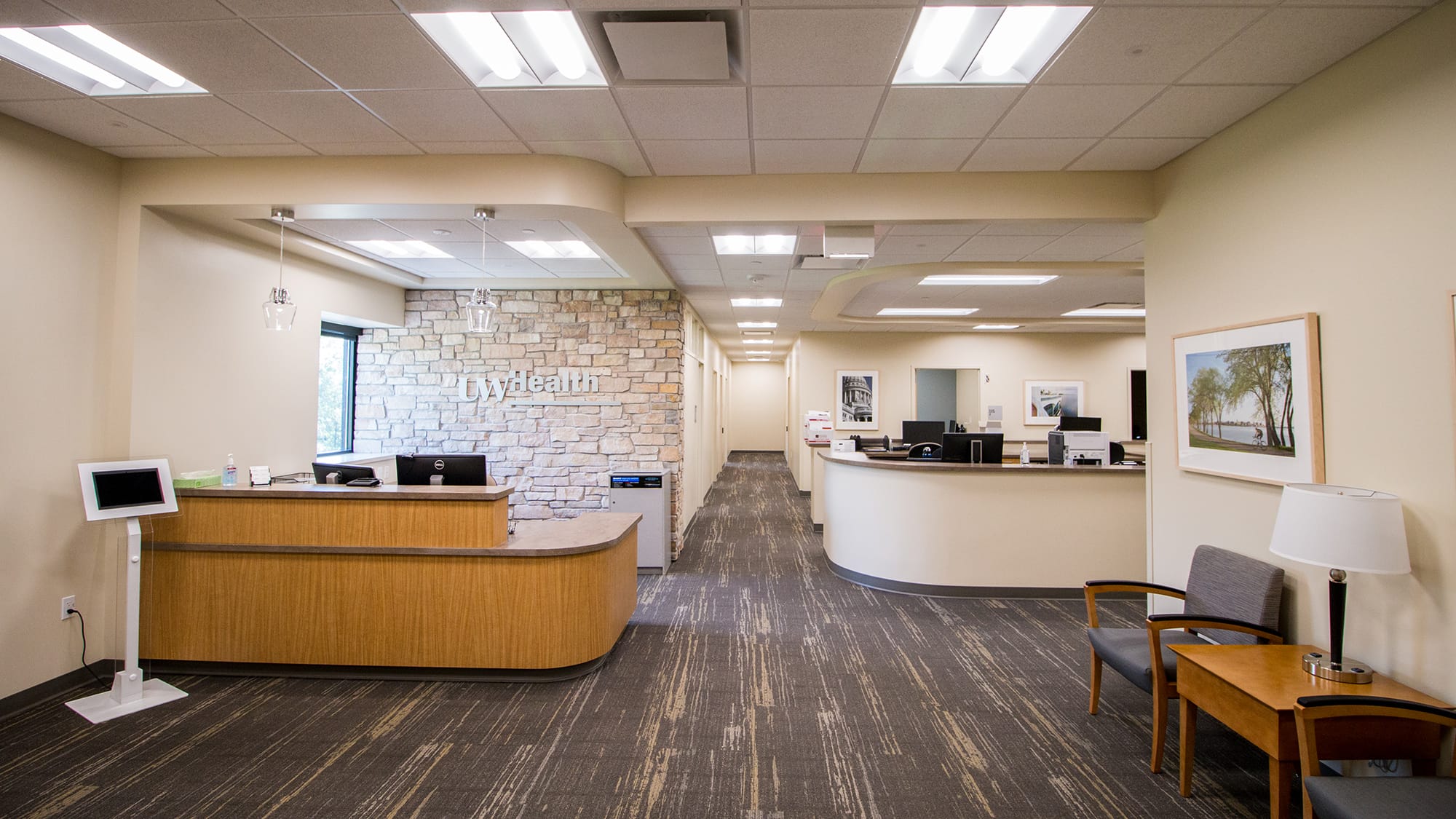 View Sub-Zero & UW Clinic
View Sub-Zero & UW Clinic
Sub-Zero & UW Clinic
Fitchburg, WI
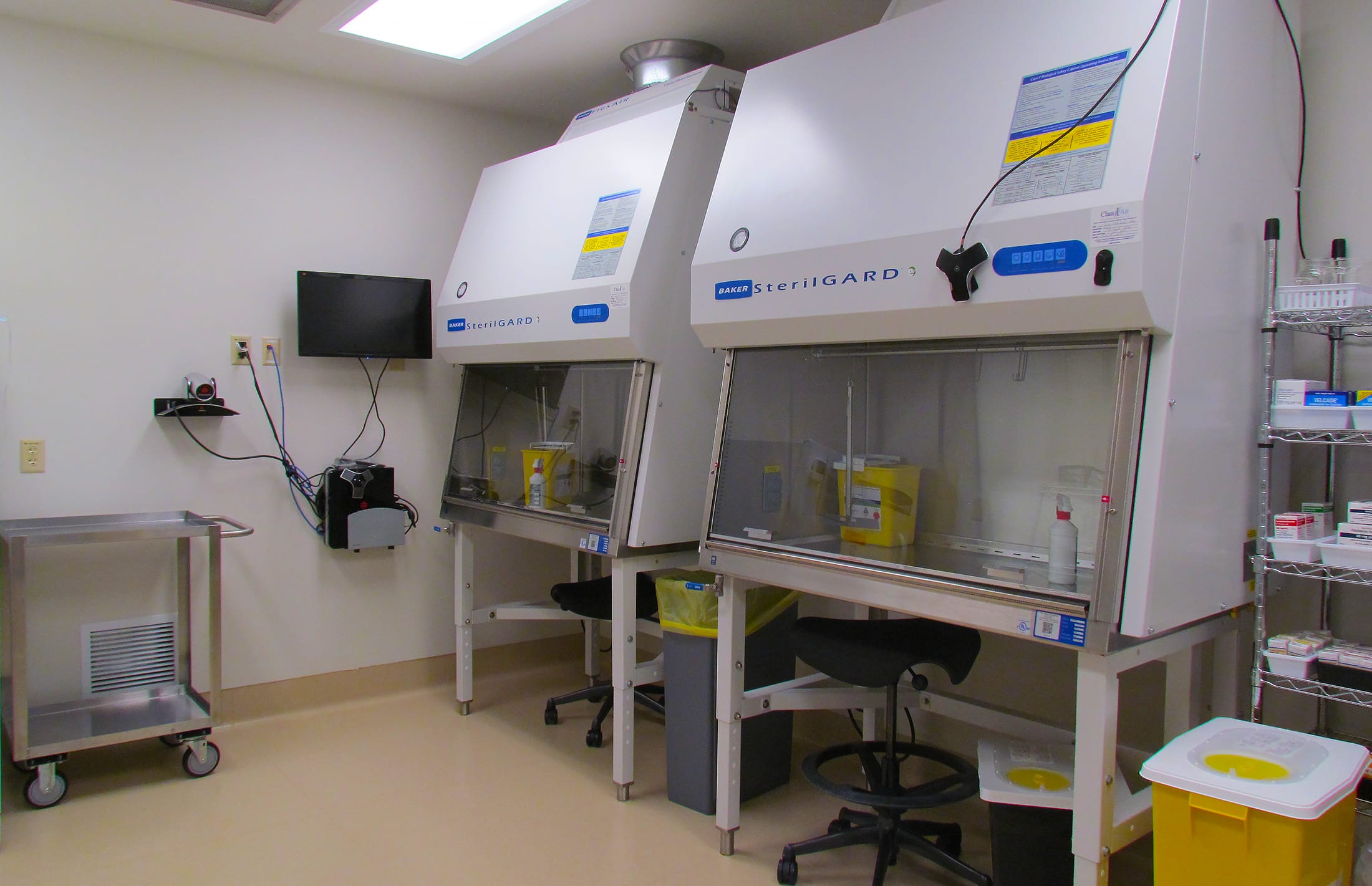 View SSM Pharmacies
View SSM Pharmacies
SSM Pharmacies
Multiple Locations
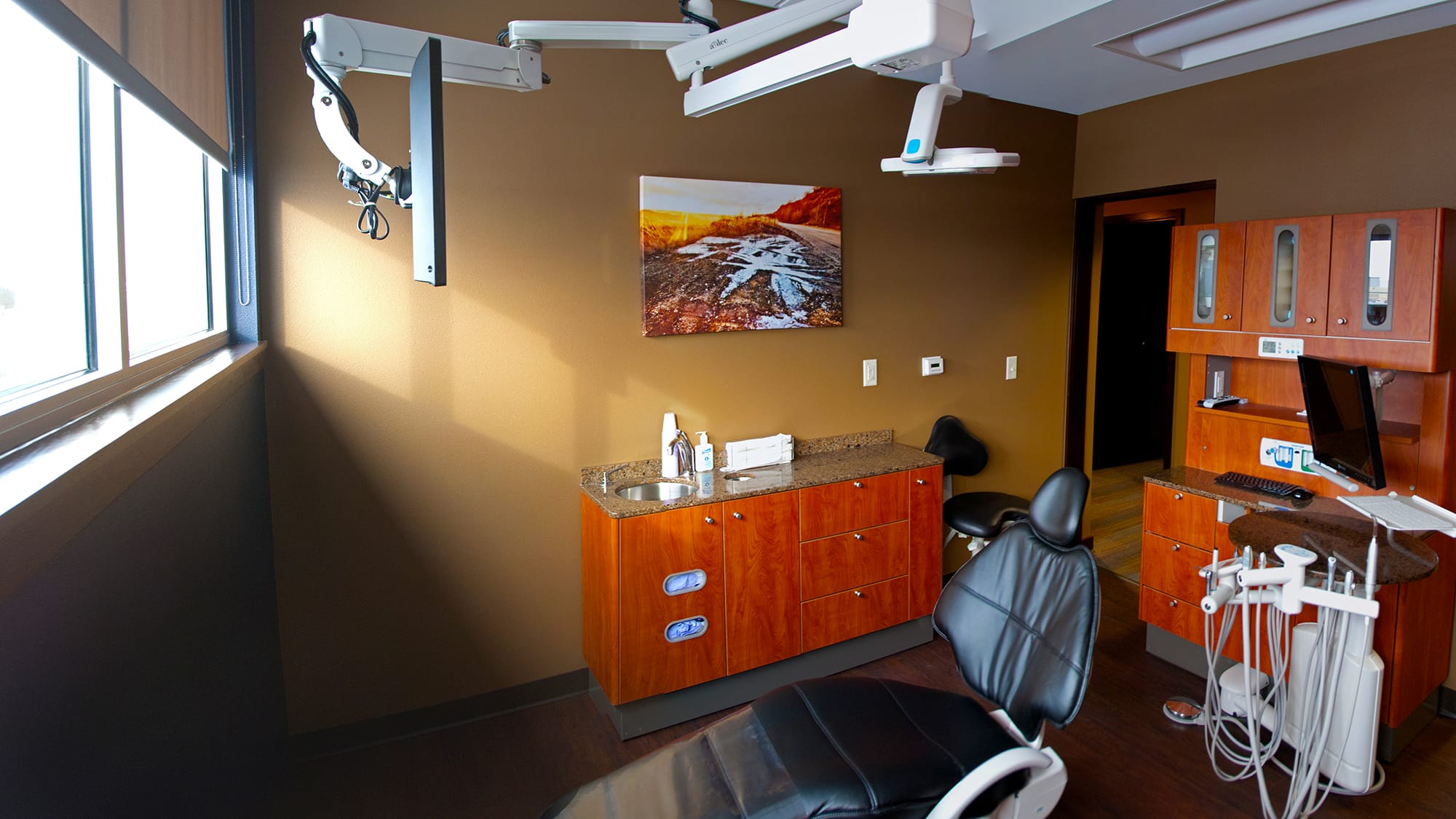 View Prairie Lakes Dental
View Prairie Lakes Dental
Prairie Lakes Dental
Sun Prairie, WI
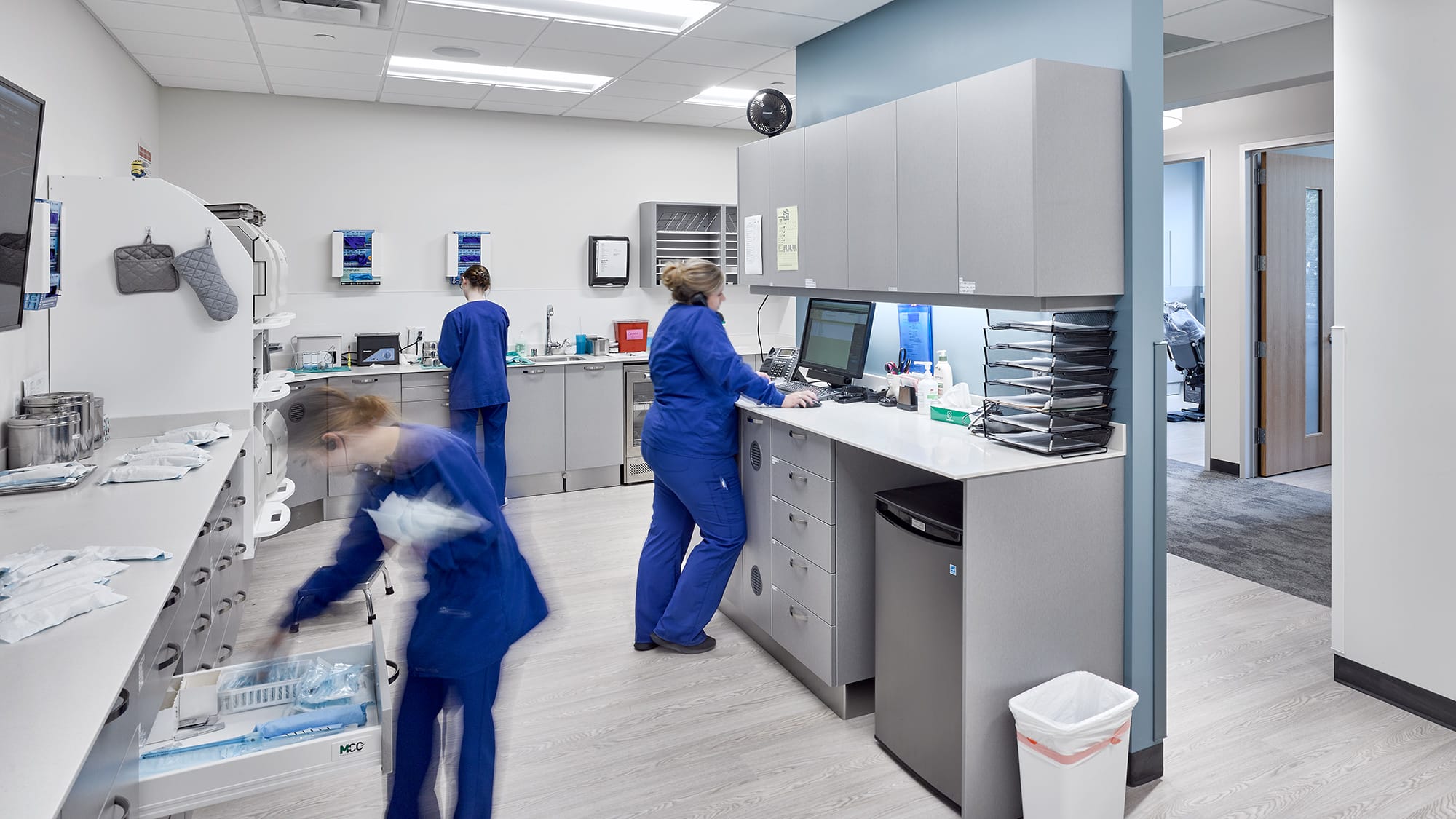 View MOSDI
View MOSDI
MOSDI
Madison, WI
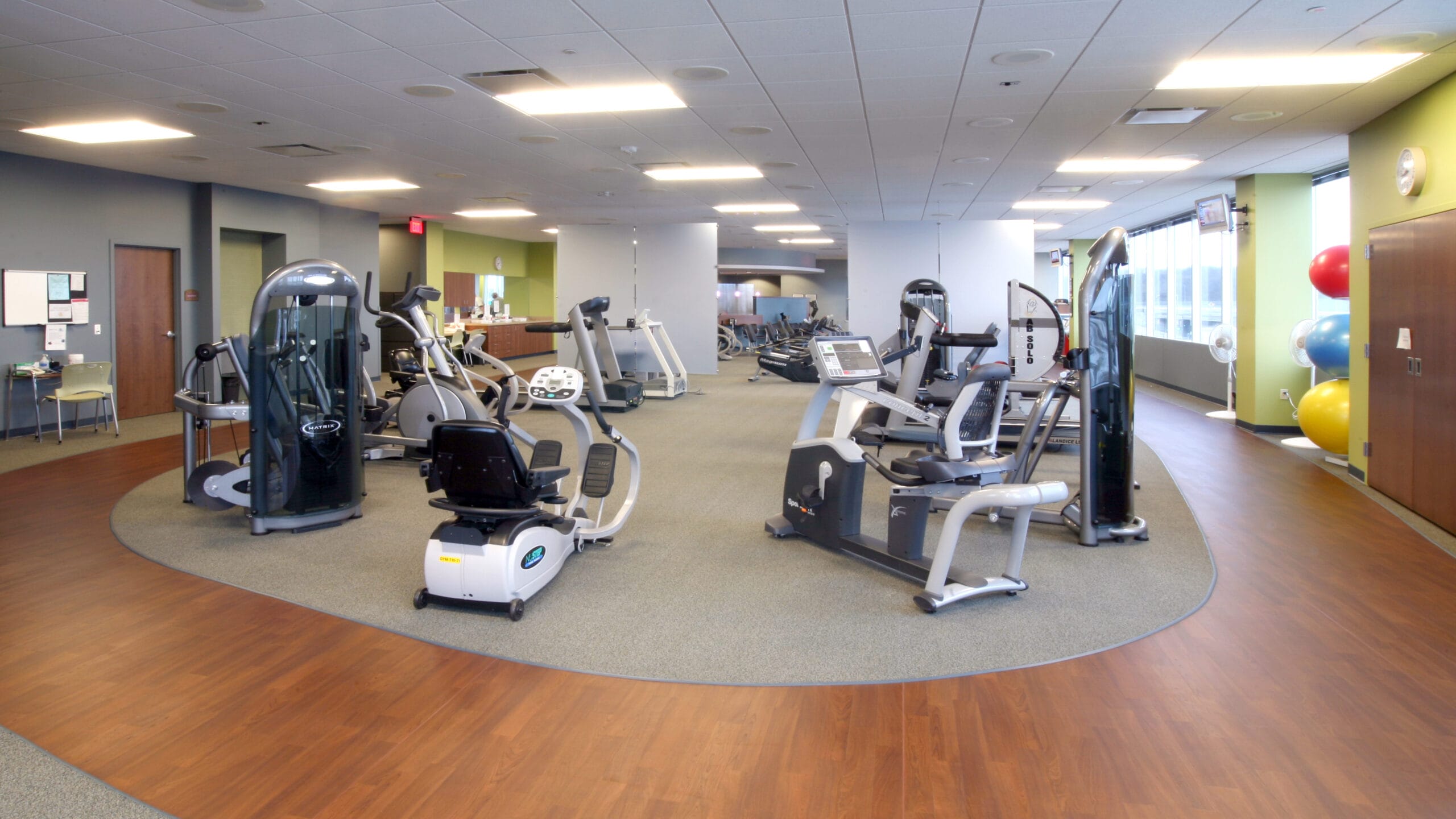 View Meriter Wellness Center
View Meriter Wellness Center
Meriter Wellness Center
Madison, WI
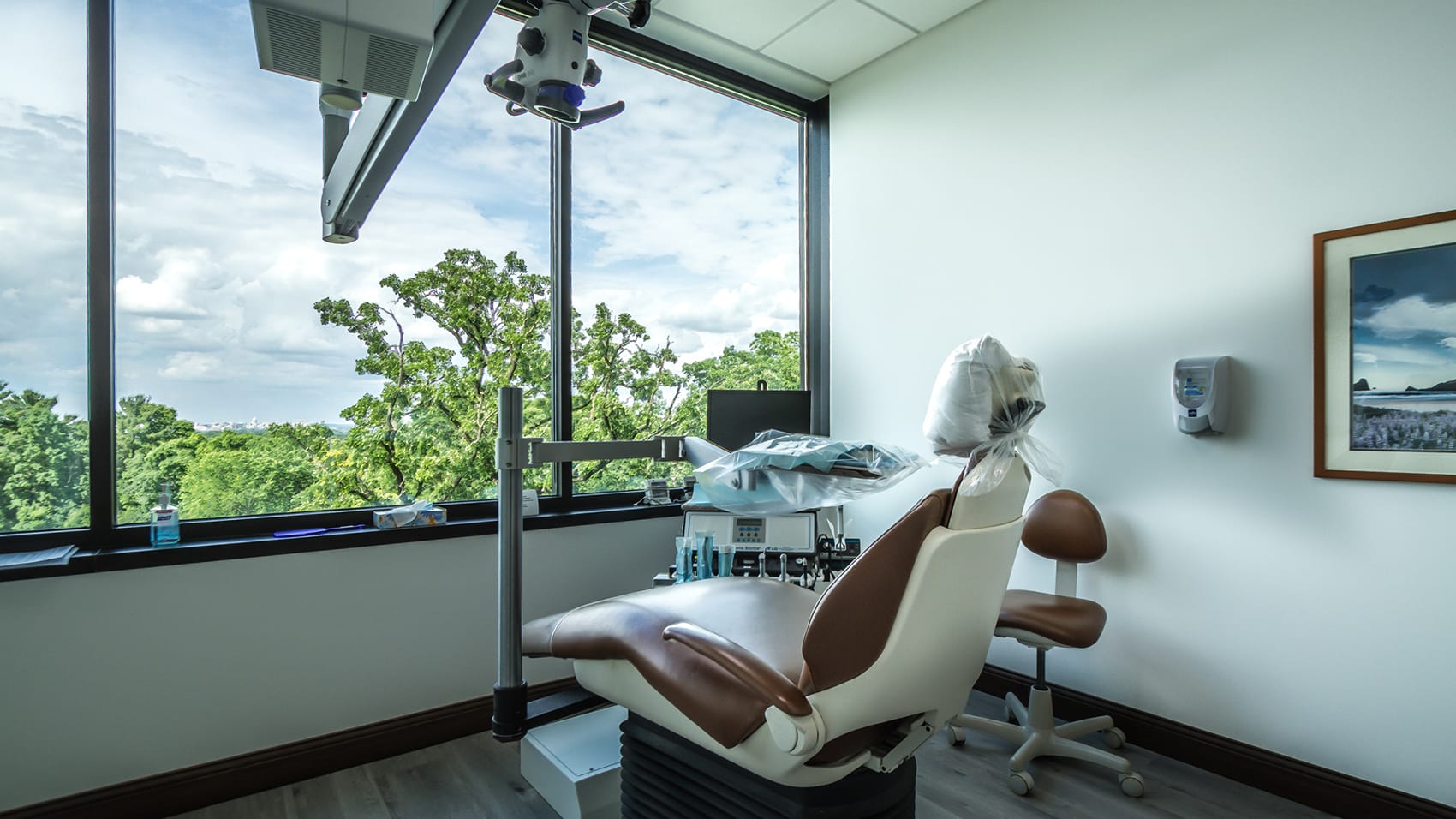 View Madison Endodontics
View Madison Endodontics
Madison Endodontics
Madison, WI
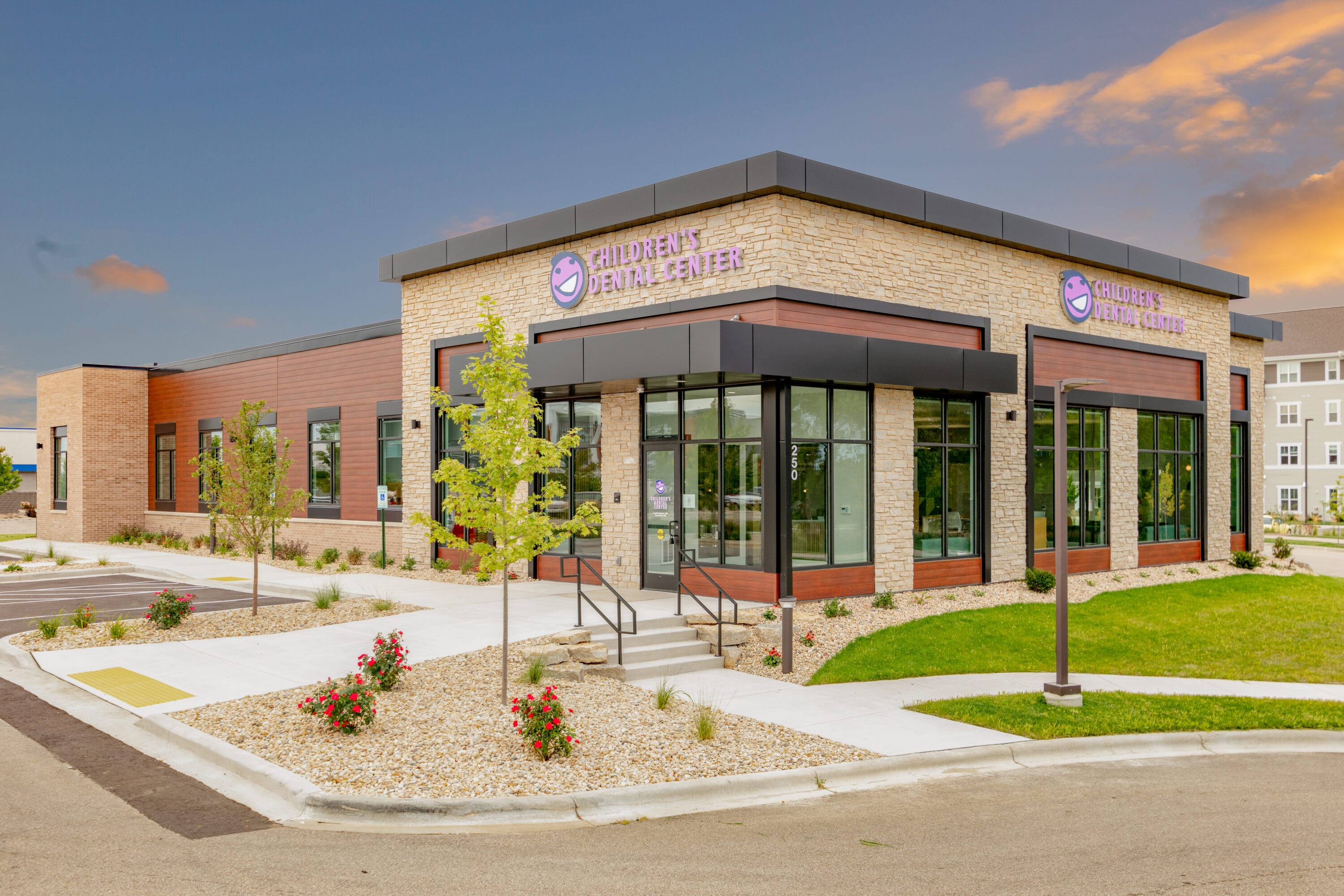 View Children’s Dental Center
View Children’s Dental Center
Children’s Dental Center
Sun Prairie, WI
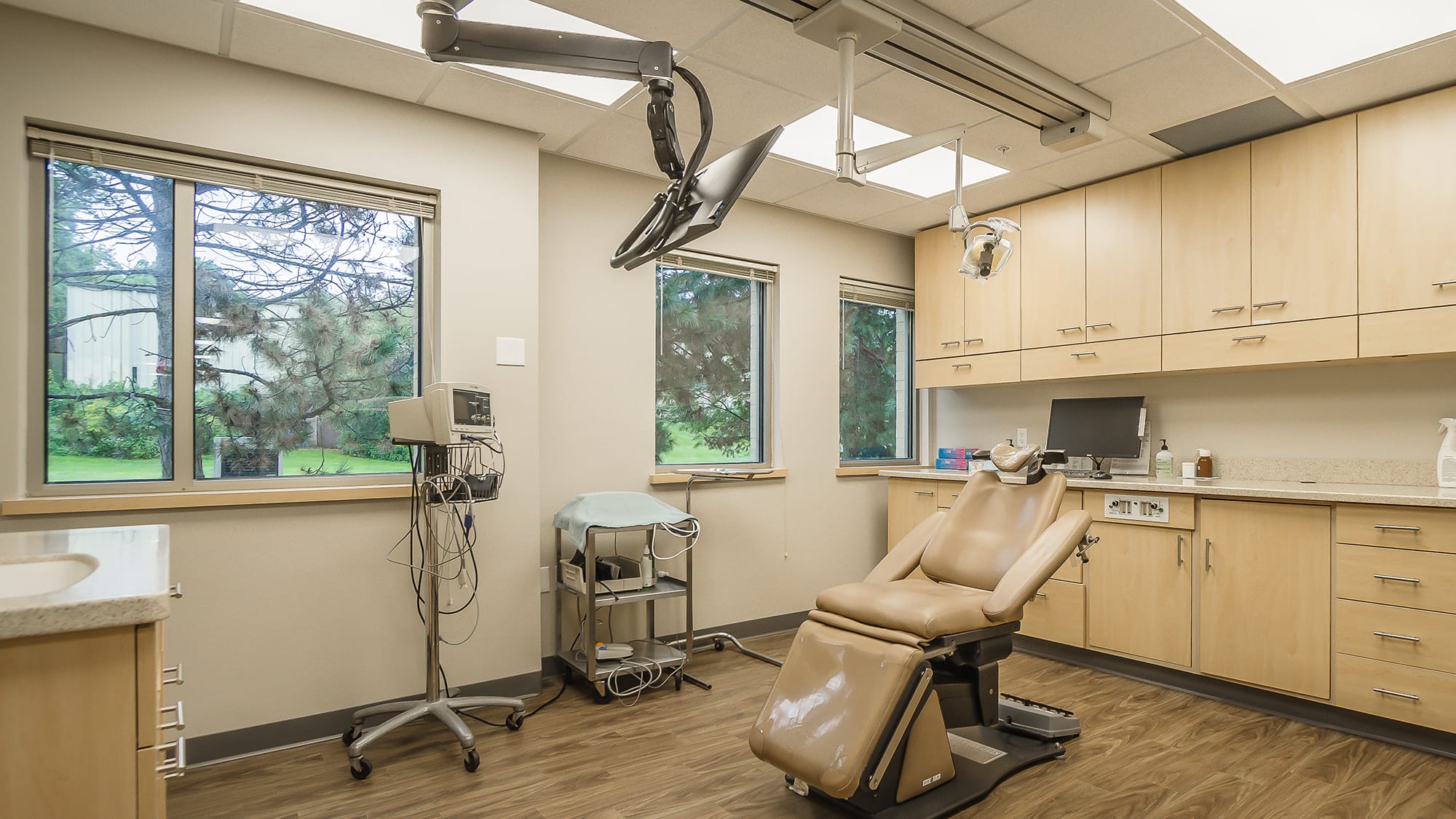 View CFOAMS
View CFOAMS
CFOAMS
Madison, WI
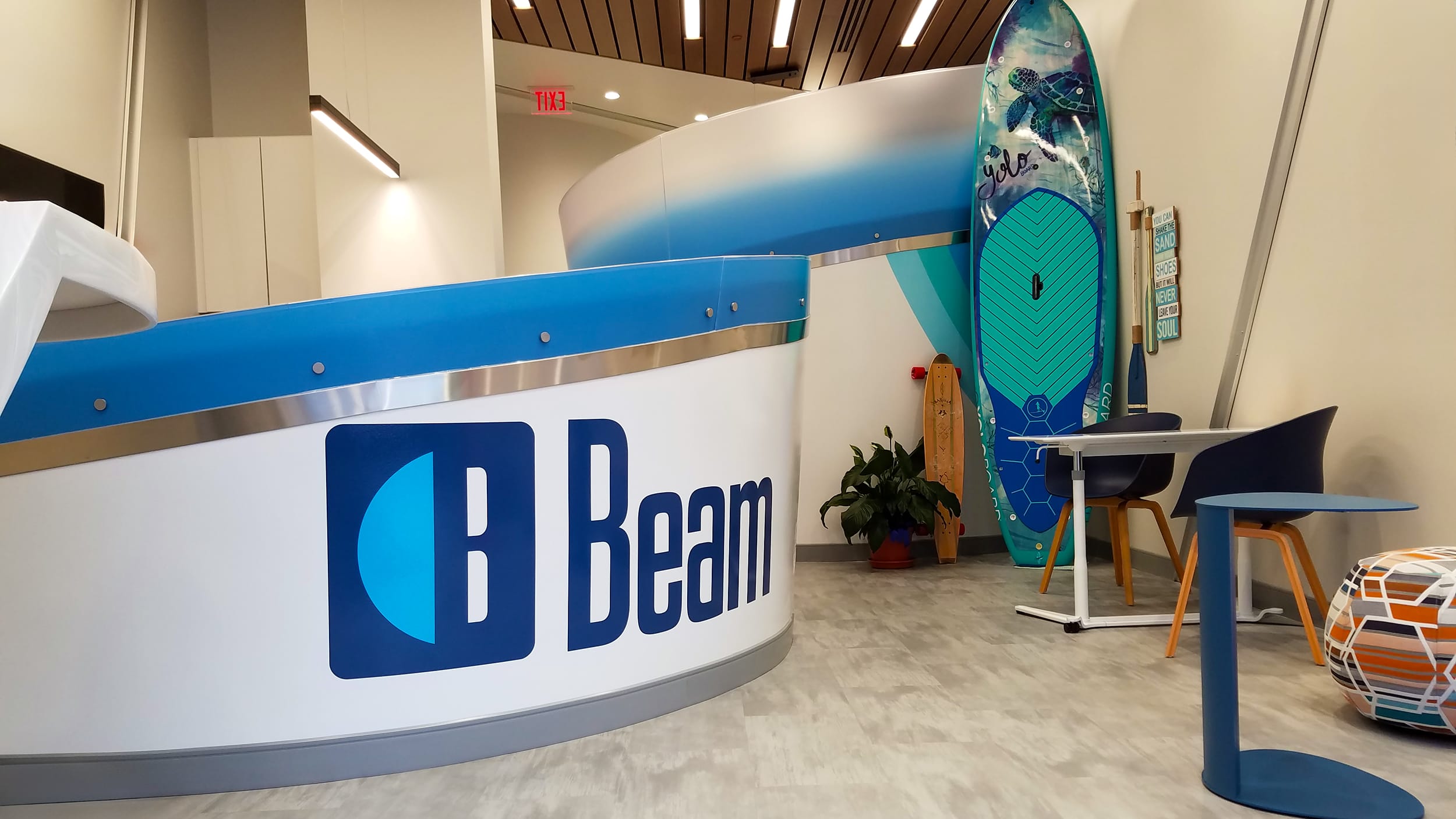 View Beam Smile
View Beam Smile
