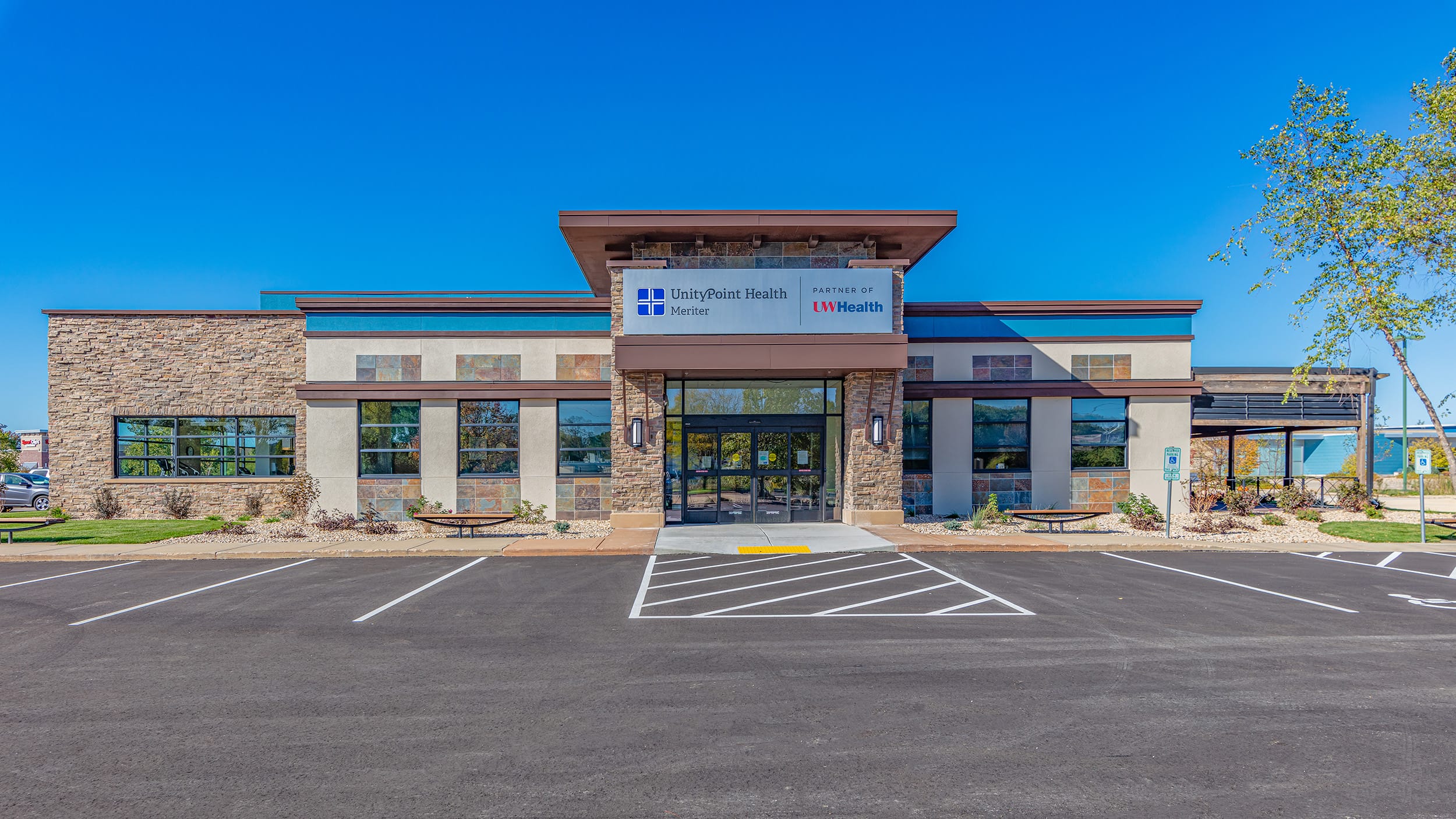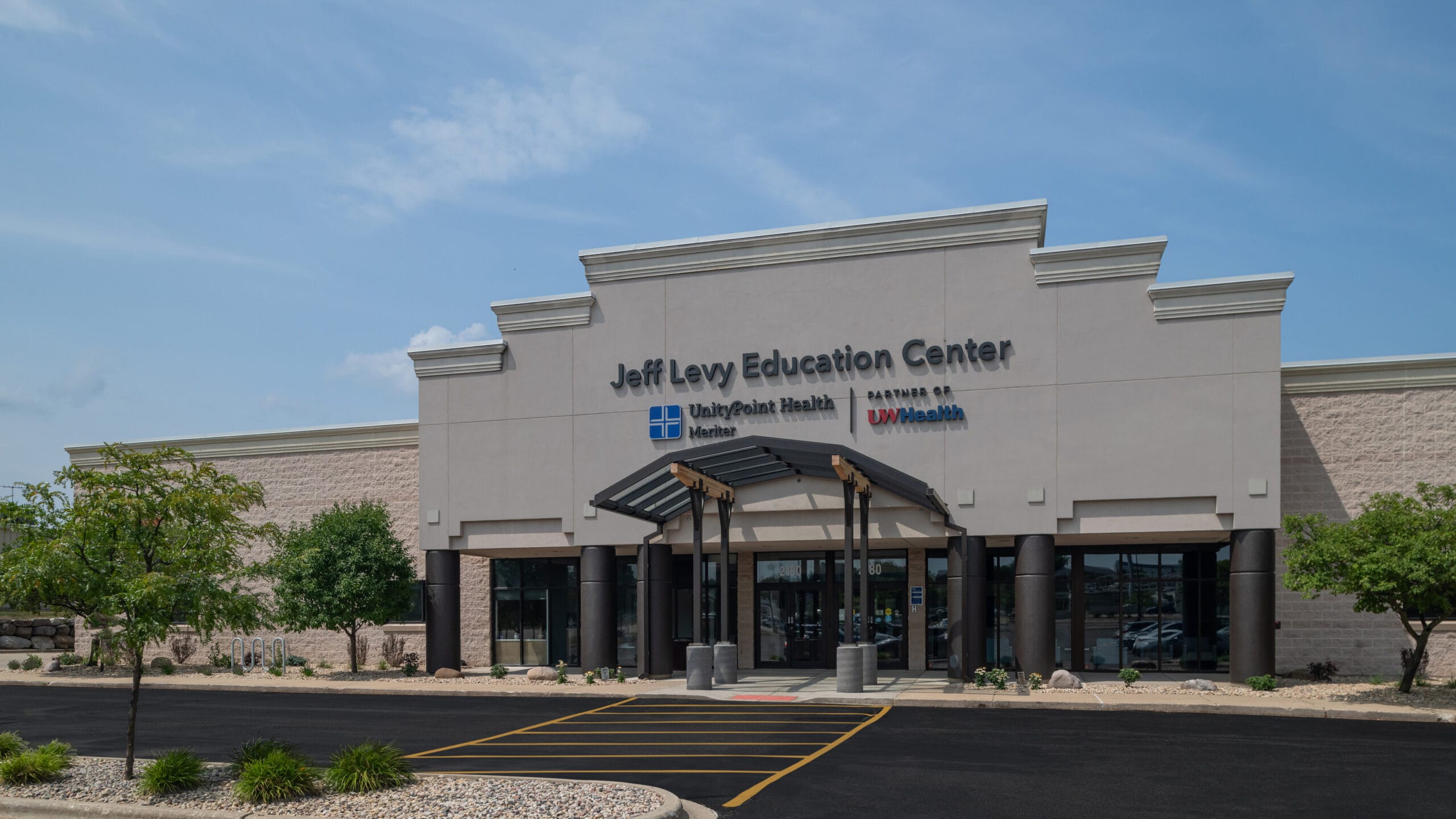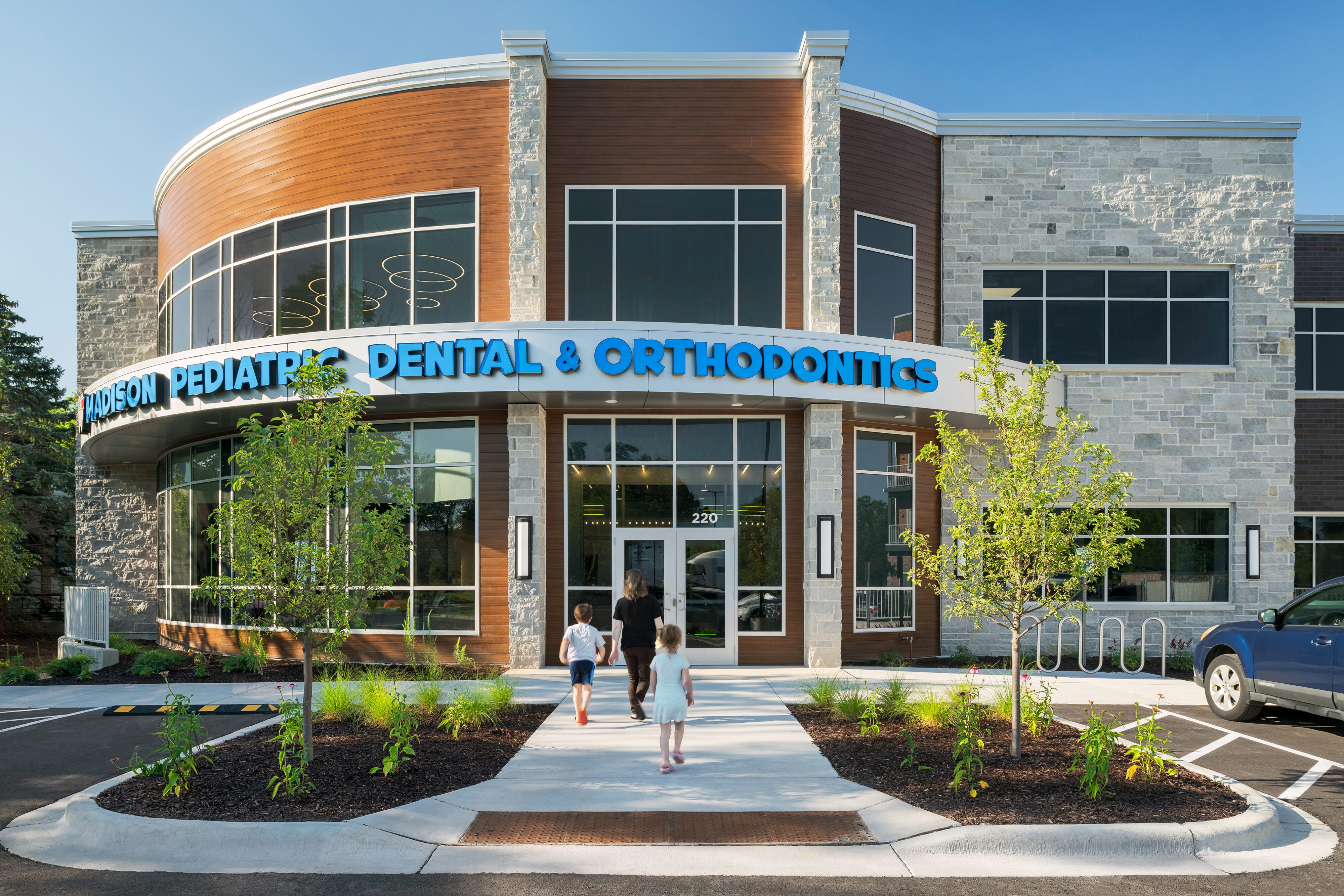Madison Endodontics
Madison, WI
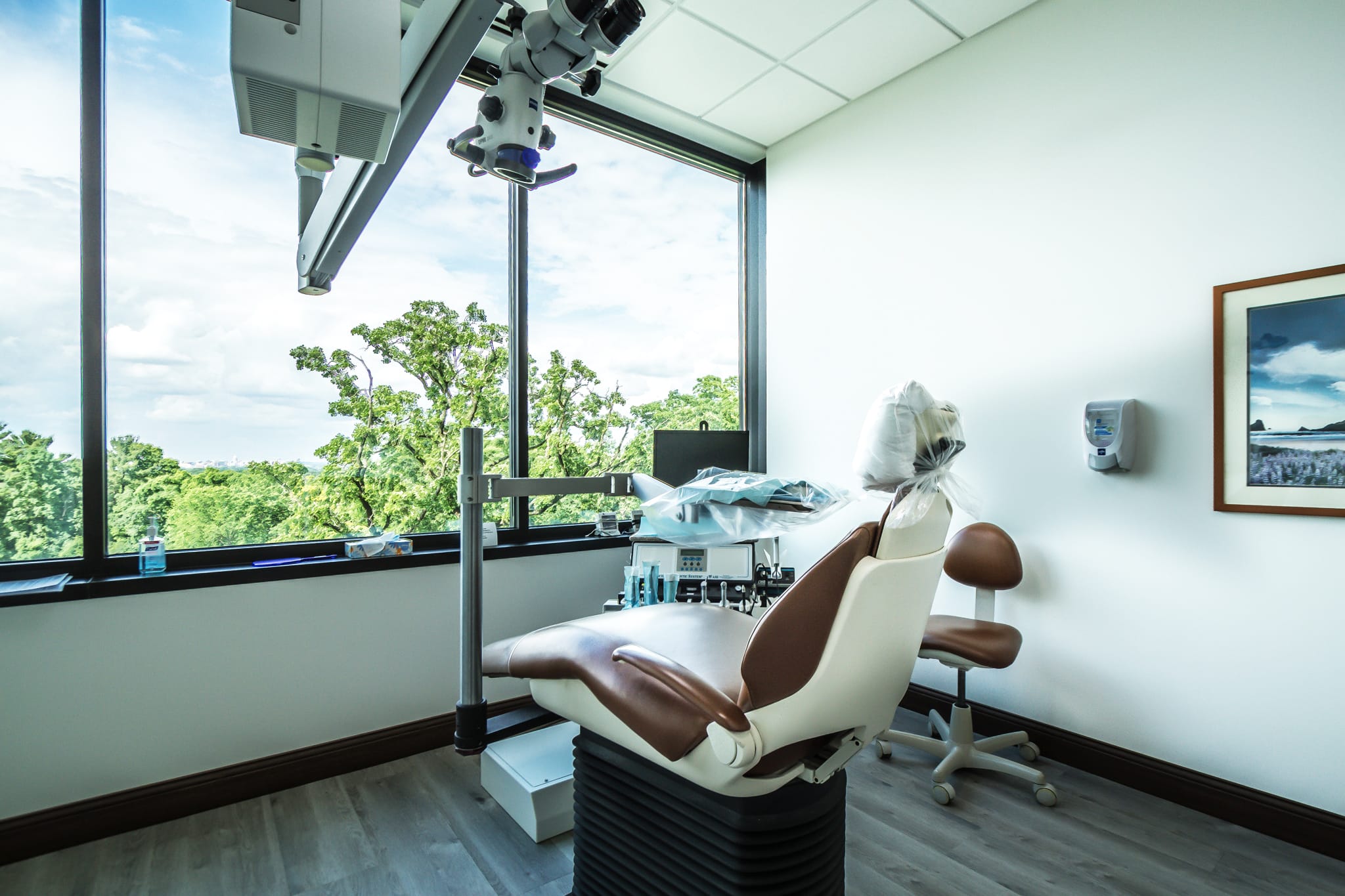
ARCHITECT
JLA Architects
SIZE
4,440 ft²
PROJECT OVERVIEW
Dr. Wright’s vision for his new clinic buildout was to provide the best patient care possible. By choosing the third floor of the Landmark Oaks building, which offers amazing views and a peaceful setting, he was off to a great start. Eight of the ten treatment rooms provide a treetop view of downtown Madison. Calming colors and earthly elements put patients at ease. Using minimal dividing walls between spaces allows for light to flood into the hallways and sterilization room. The clinic includes a doctor’s office, kitchenette and an imaging room.
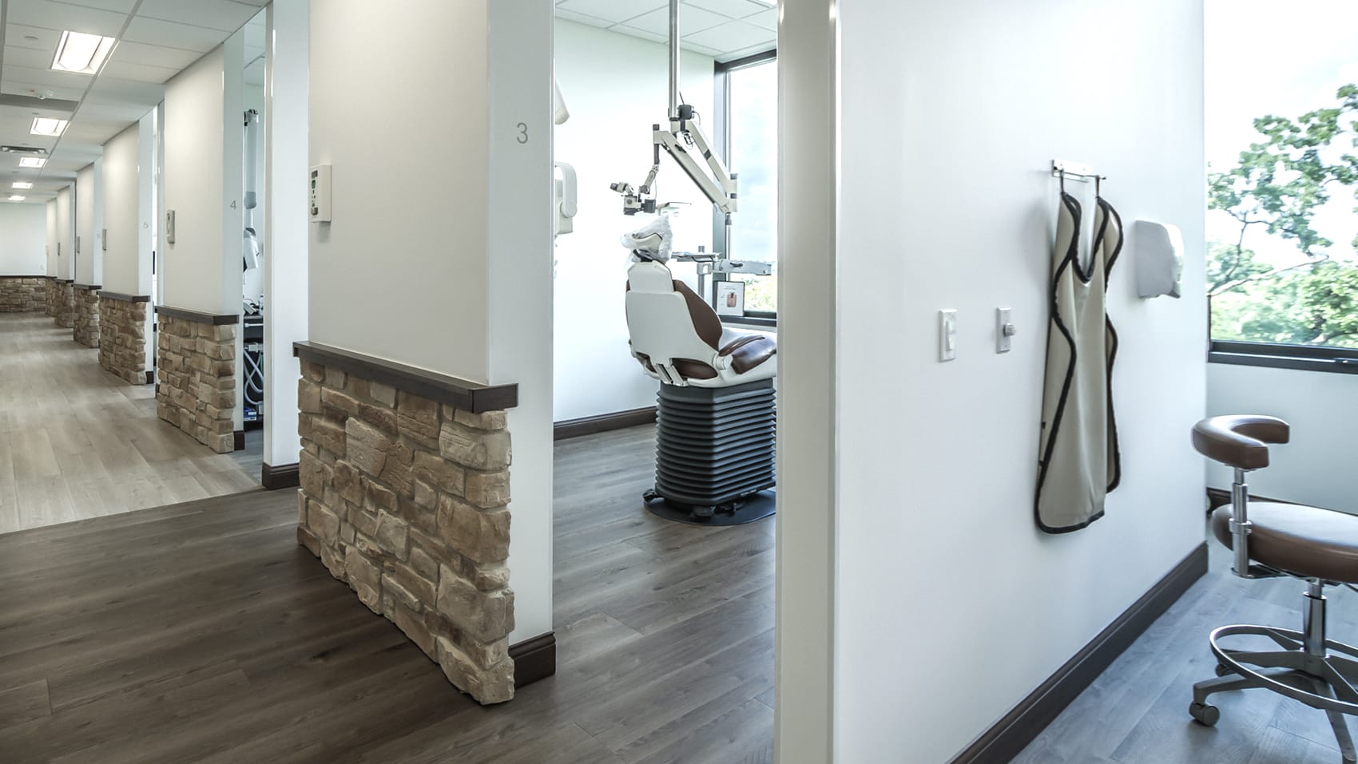
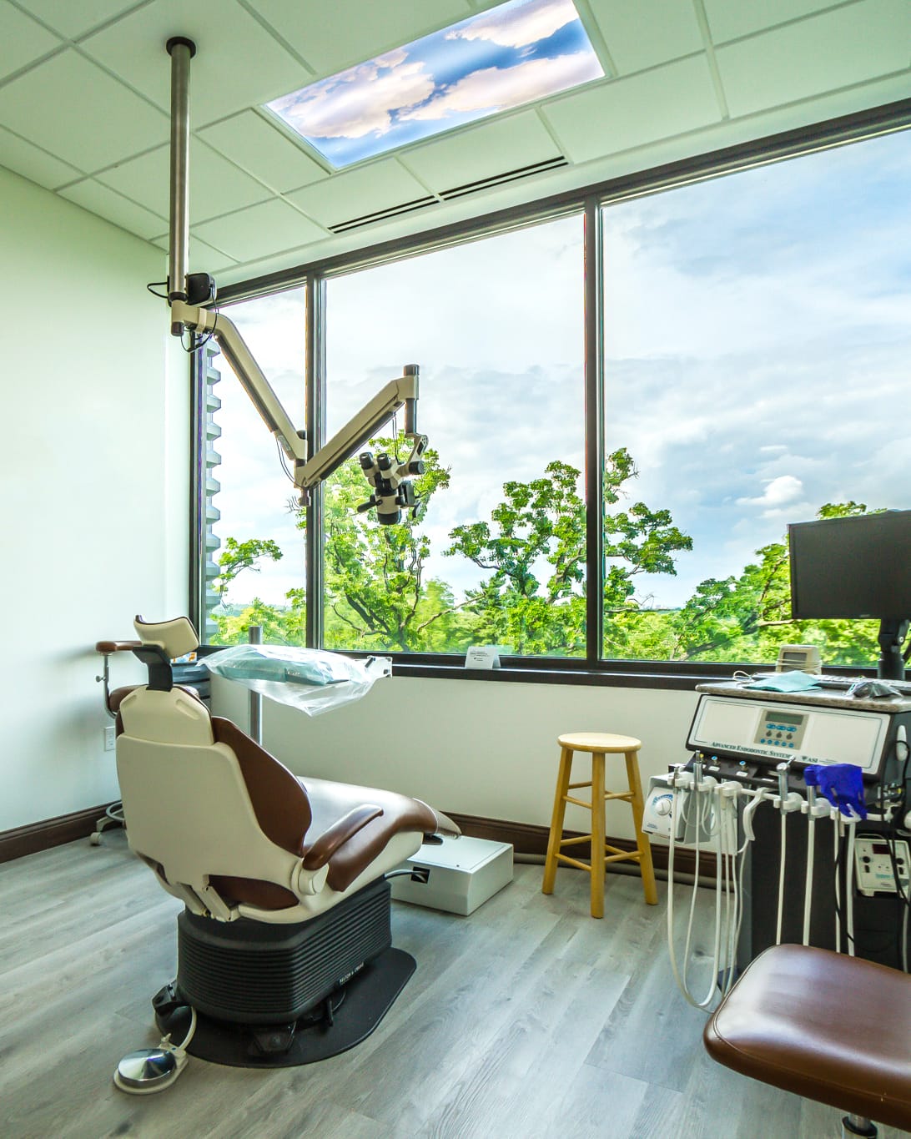
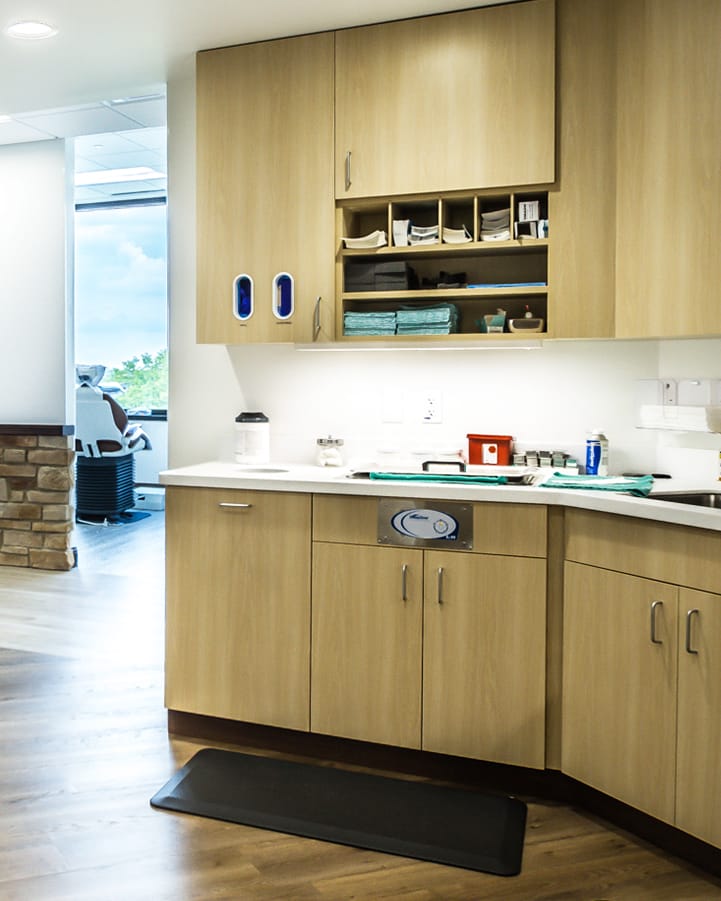
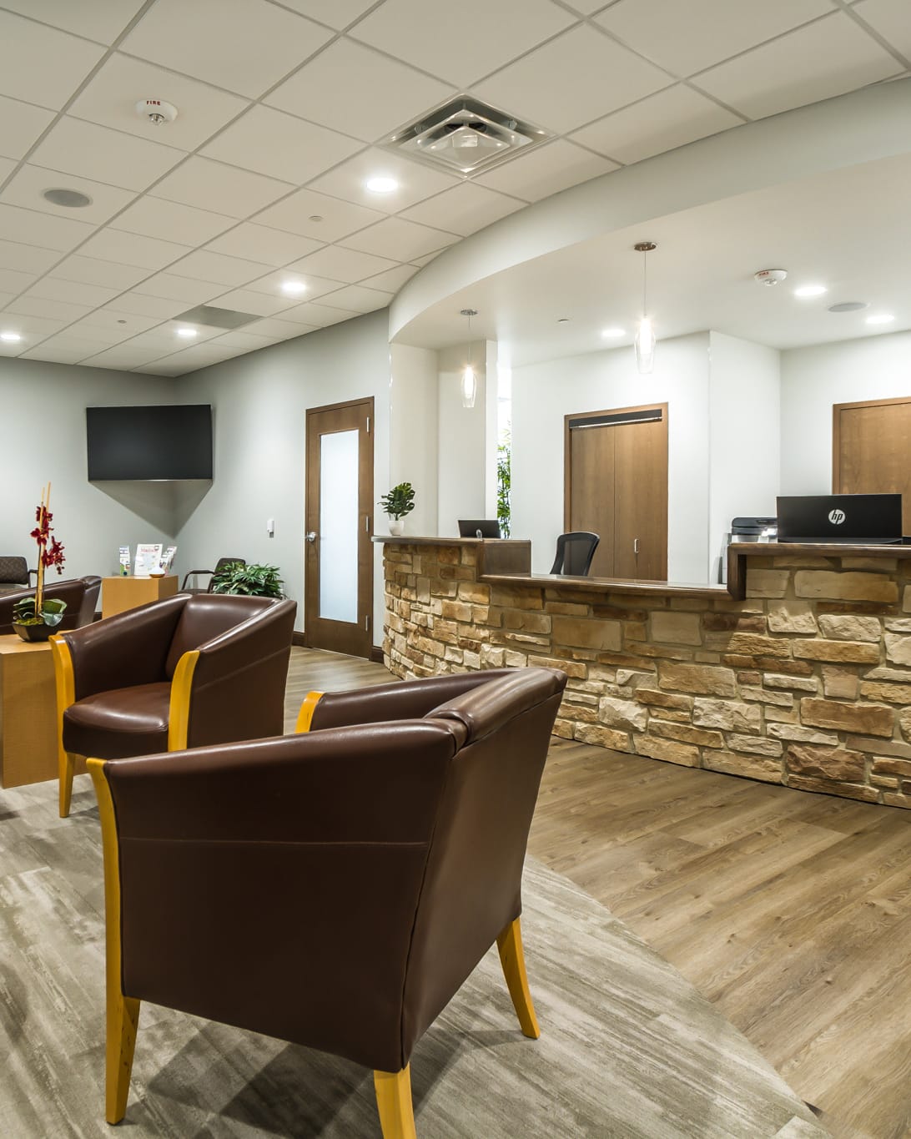
If you like what you see, let’s get to work.
Keep browsing our healthcare projects.
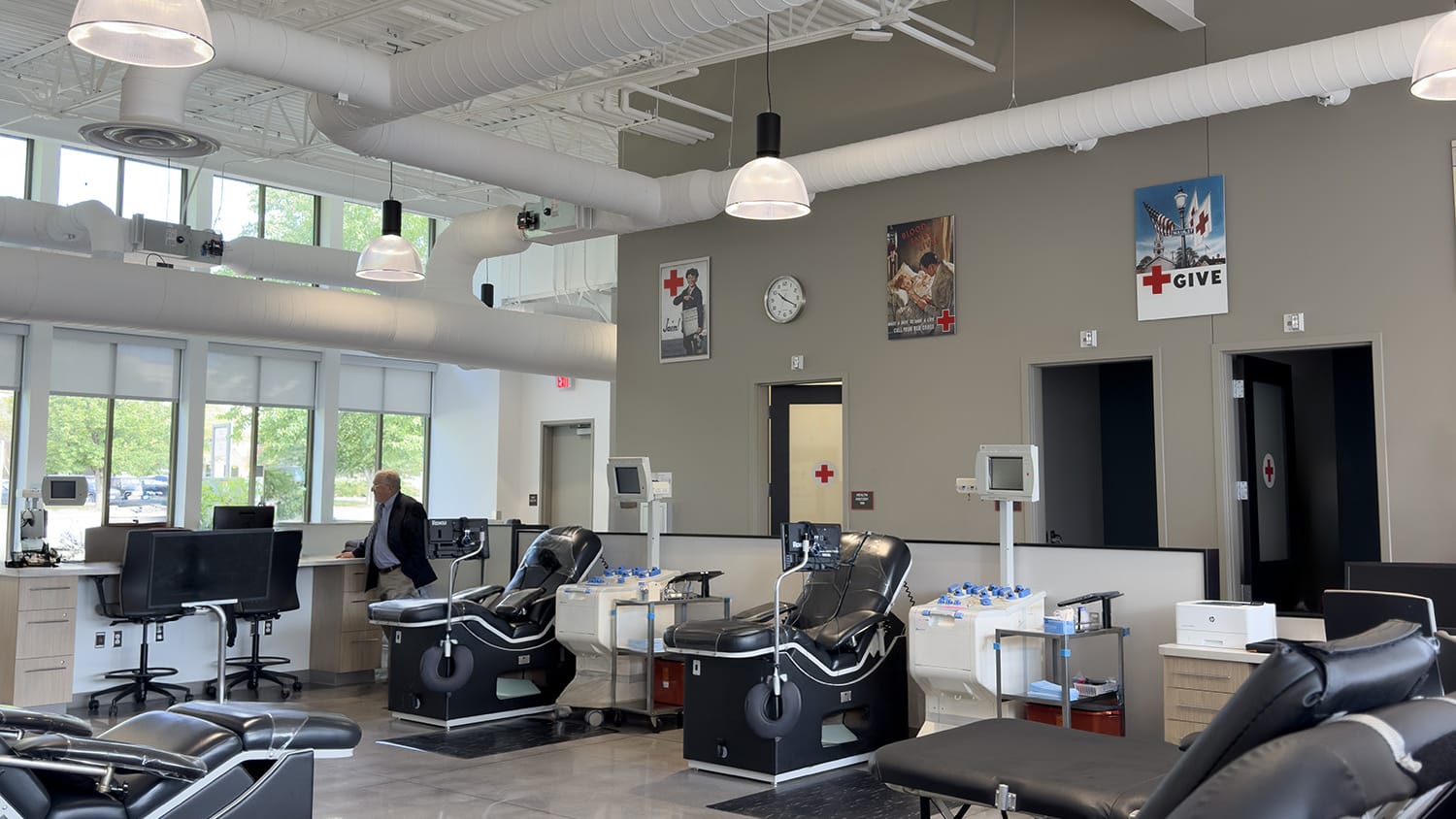 View American Red Cross
View American Red Cross
American Red Cross
Madison, WI
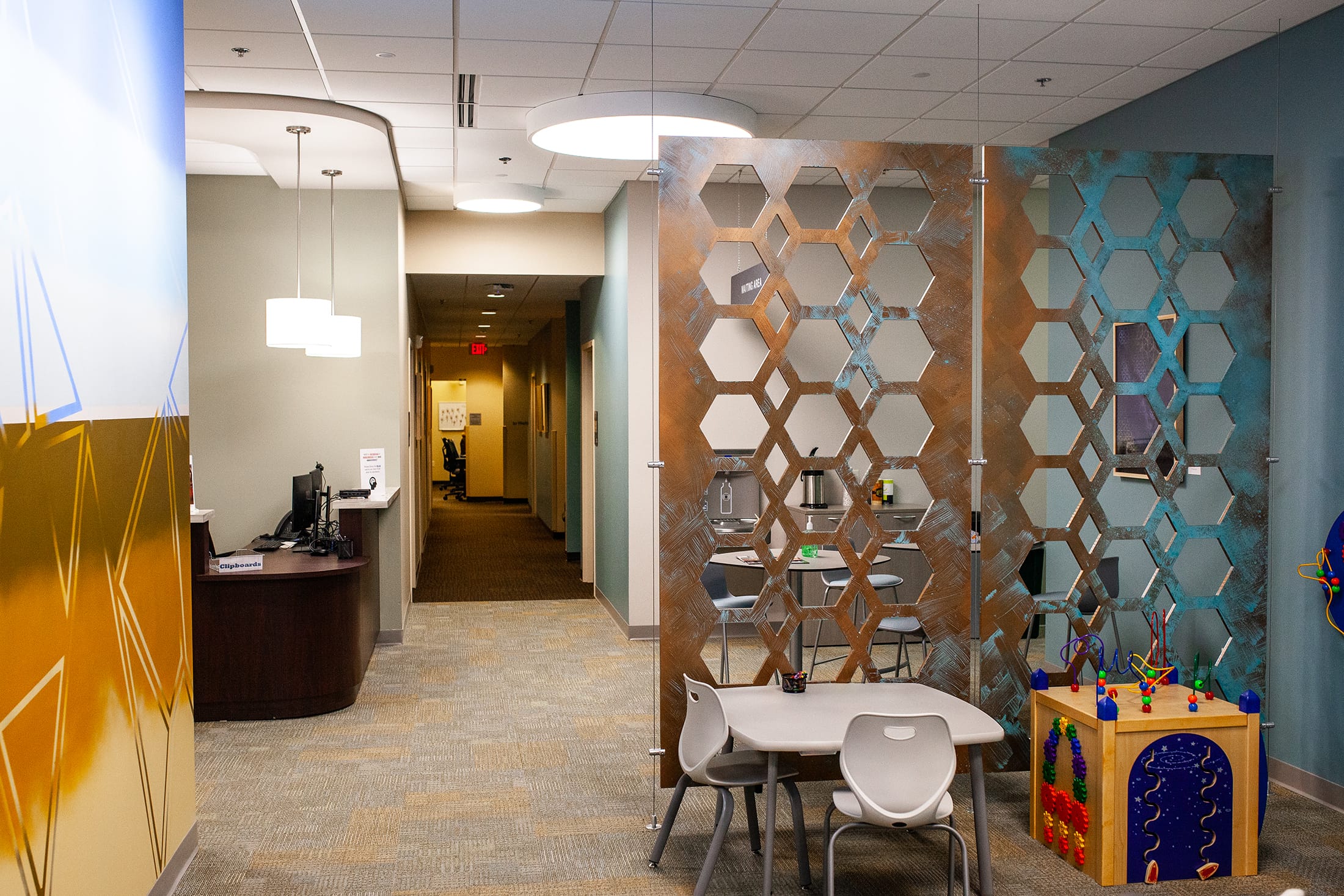 View UW Behavioral Expansion
View UW Behavioral Expansion
UW Behavioral Expansion
Middleton, WI
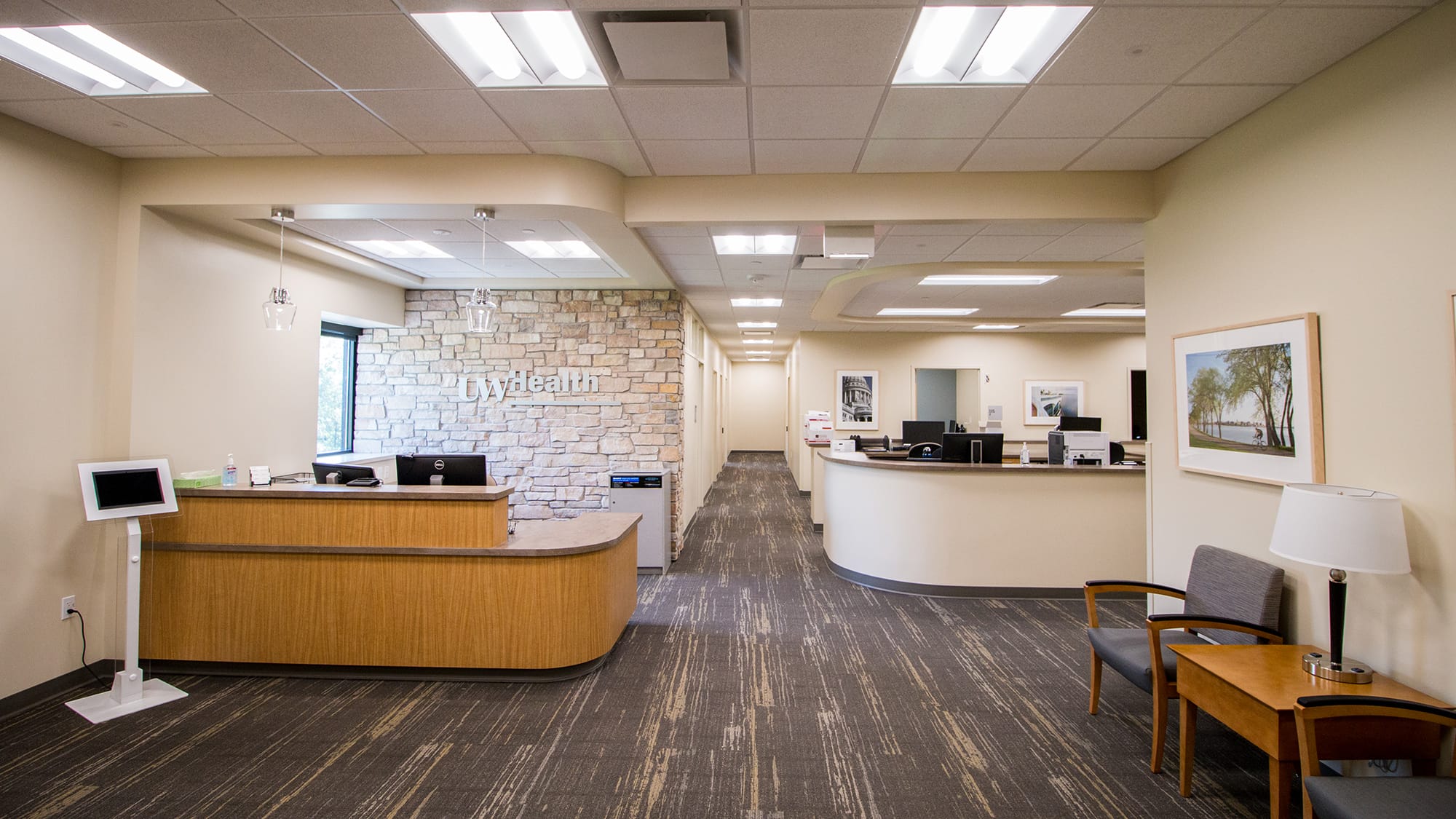 View Sub-Zero & UW Clinic
View Sub-Zero & UW Clinic
Sub-Zero & UW Clinic
Fitchburg, WI
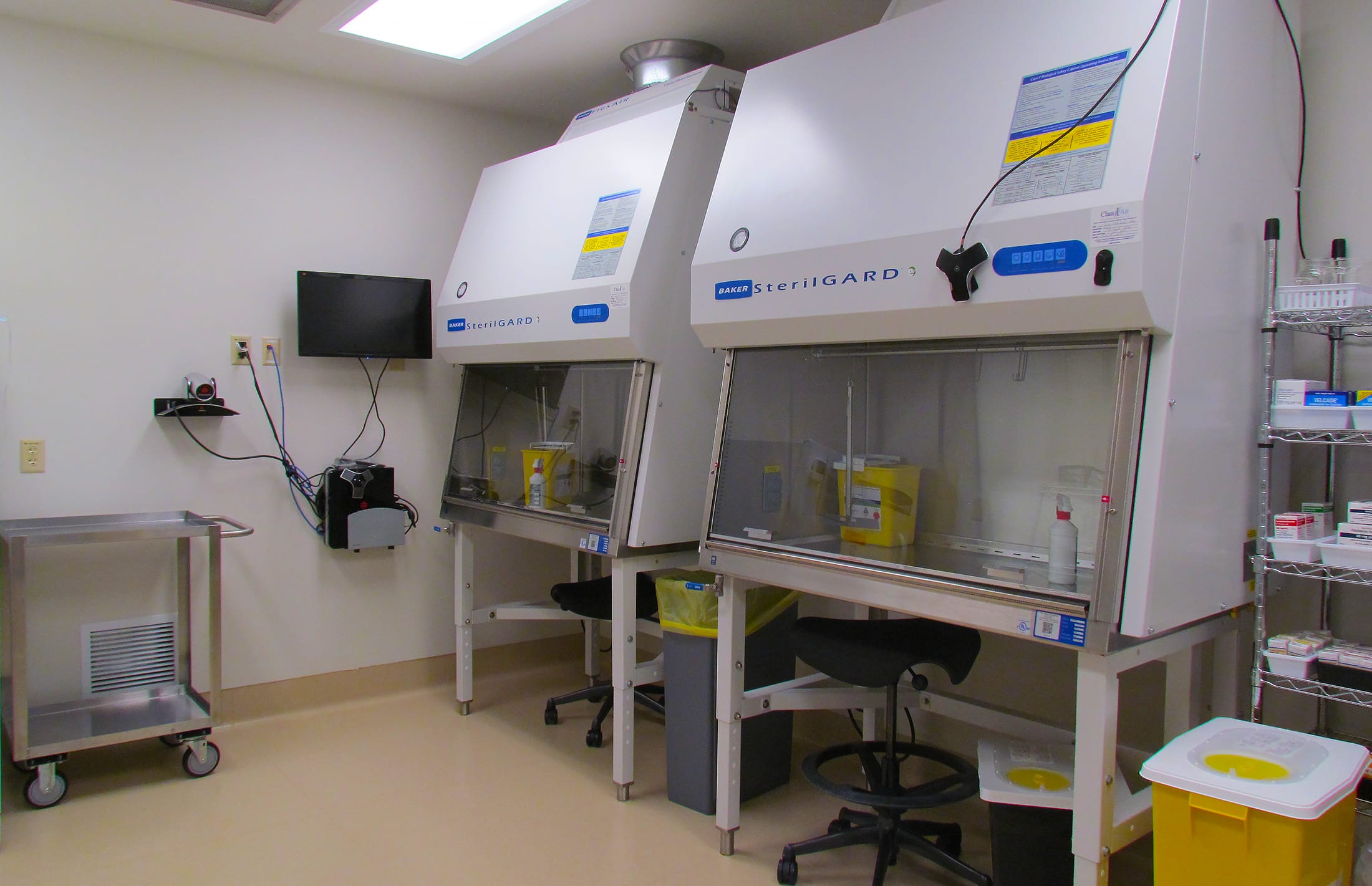 View SSM Pharmacies
View SSM Pharmacies
SSM Pharmacies
Multiple Locations
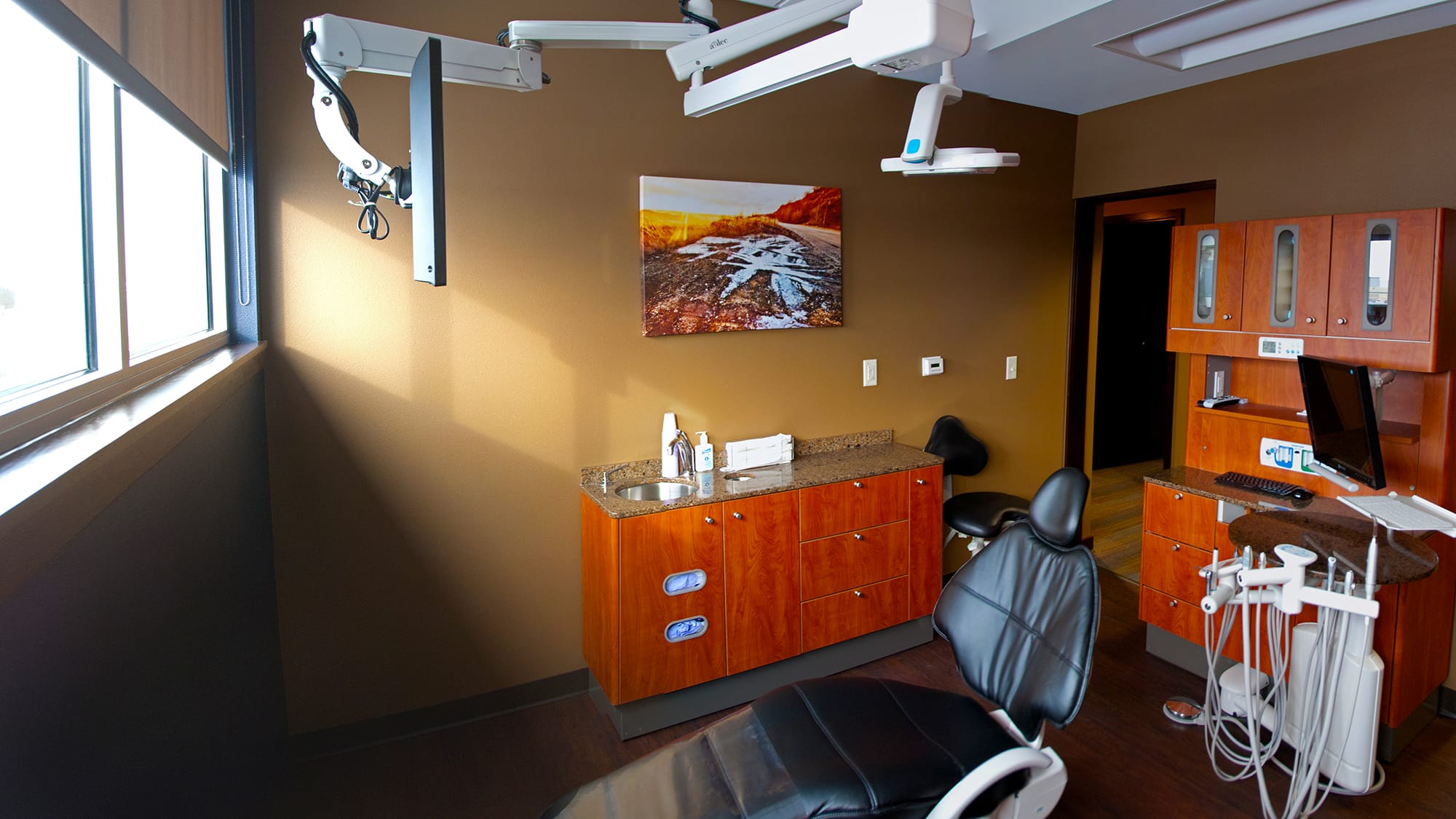 View Prairie Lakes Dental
View Prairie Lakes Dental
Prairie Lakes Dental
Sun Prairie, WI
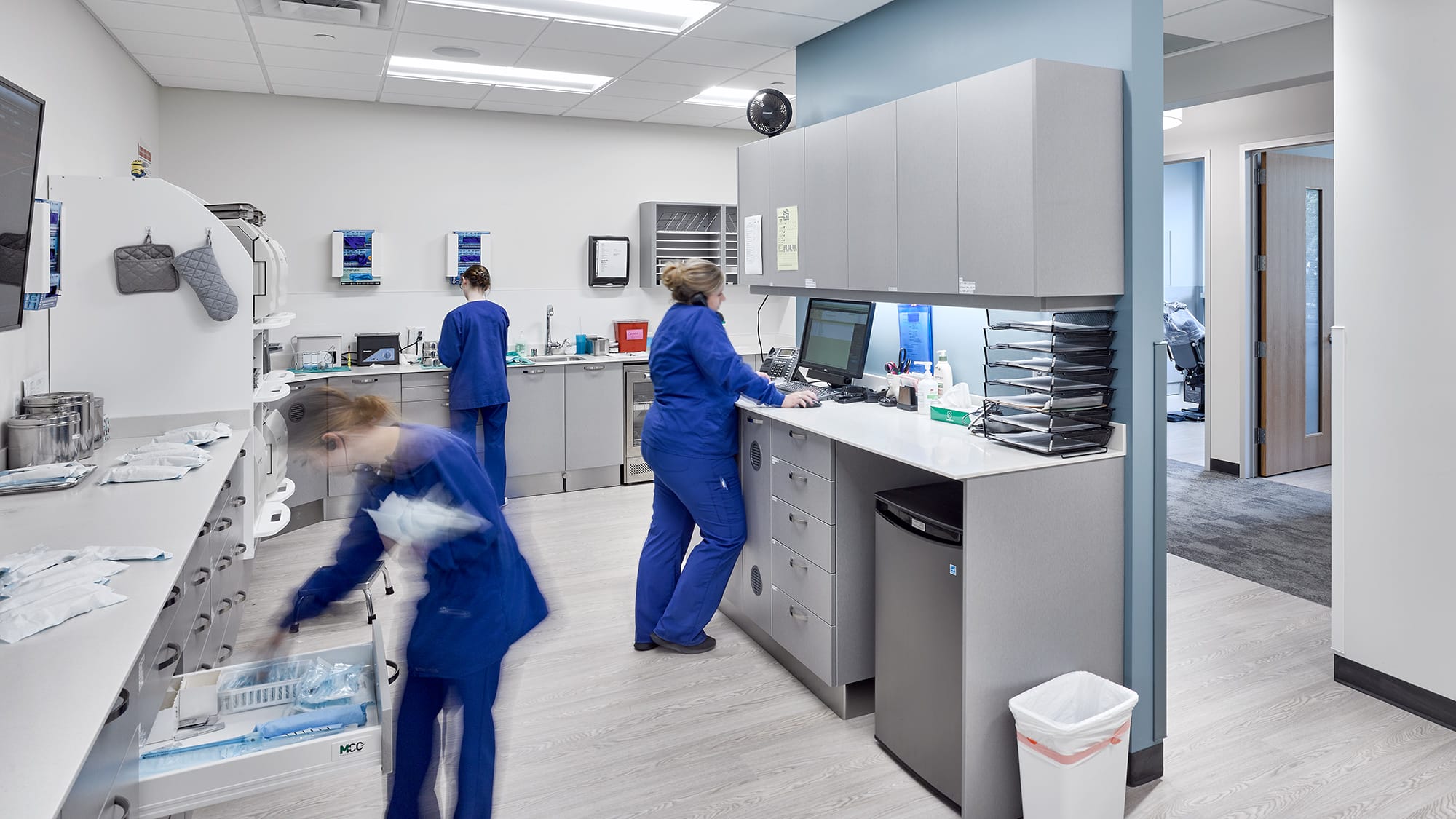 View MOSDI
View MOSDI
MOSDI
Madison, WI
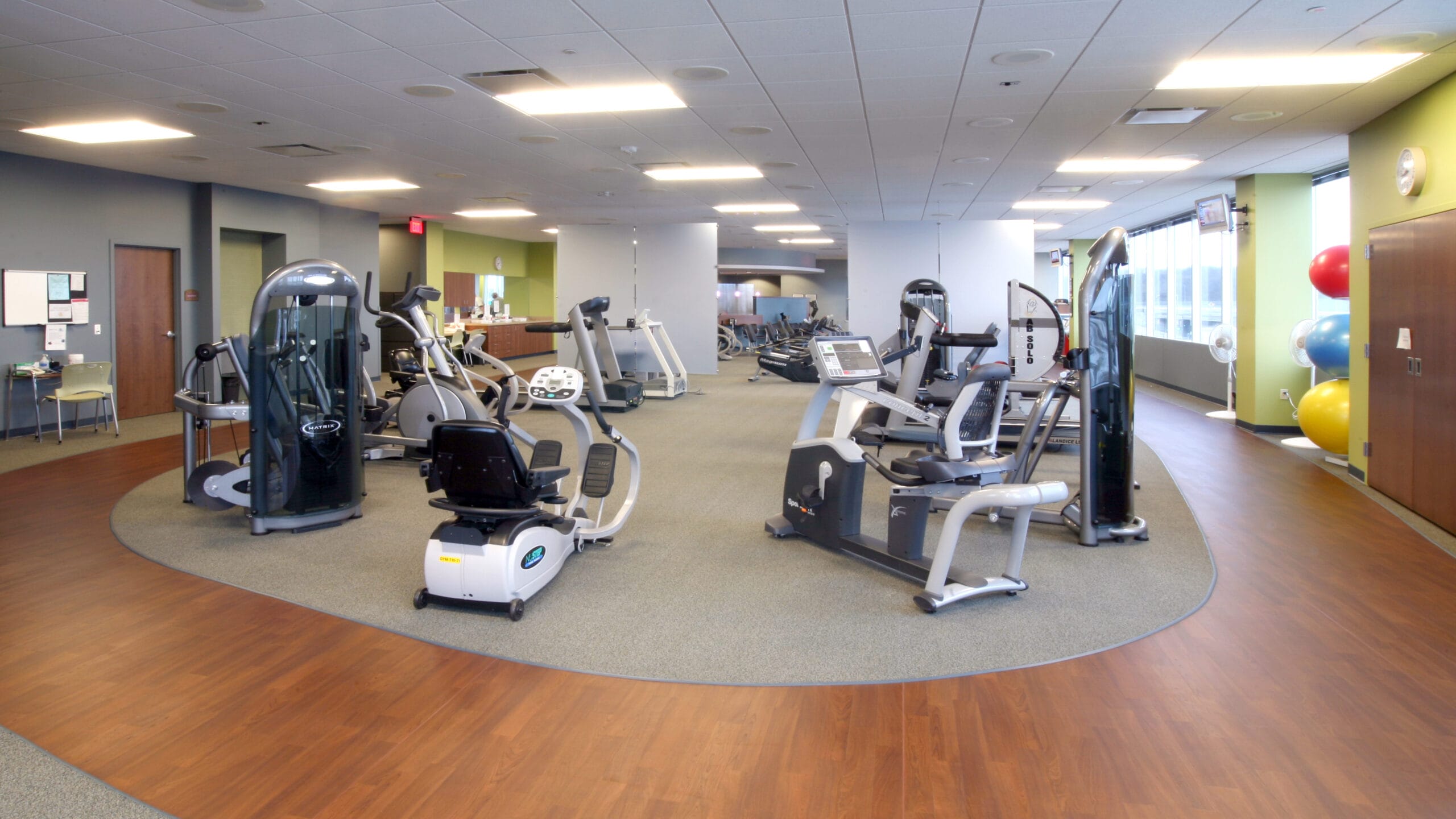 View Meriter Wellness Center
View Meriter Wellness Center
Meriter Wellness Center
Madison, WI
 View Madison Endodontics
View Madison Endodontics
Madison Endodontics
Madison, WI
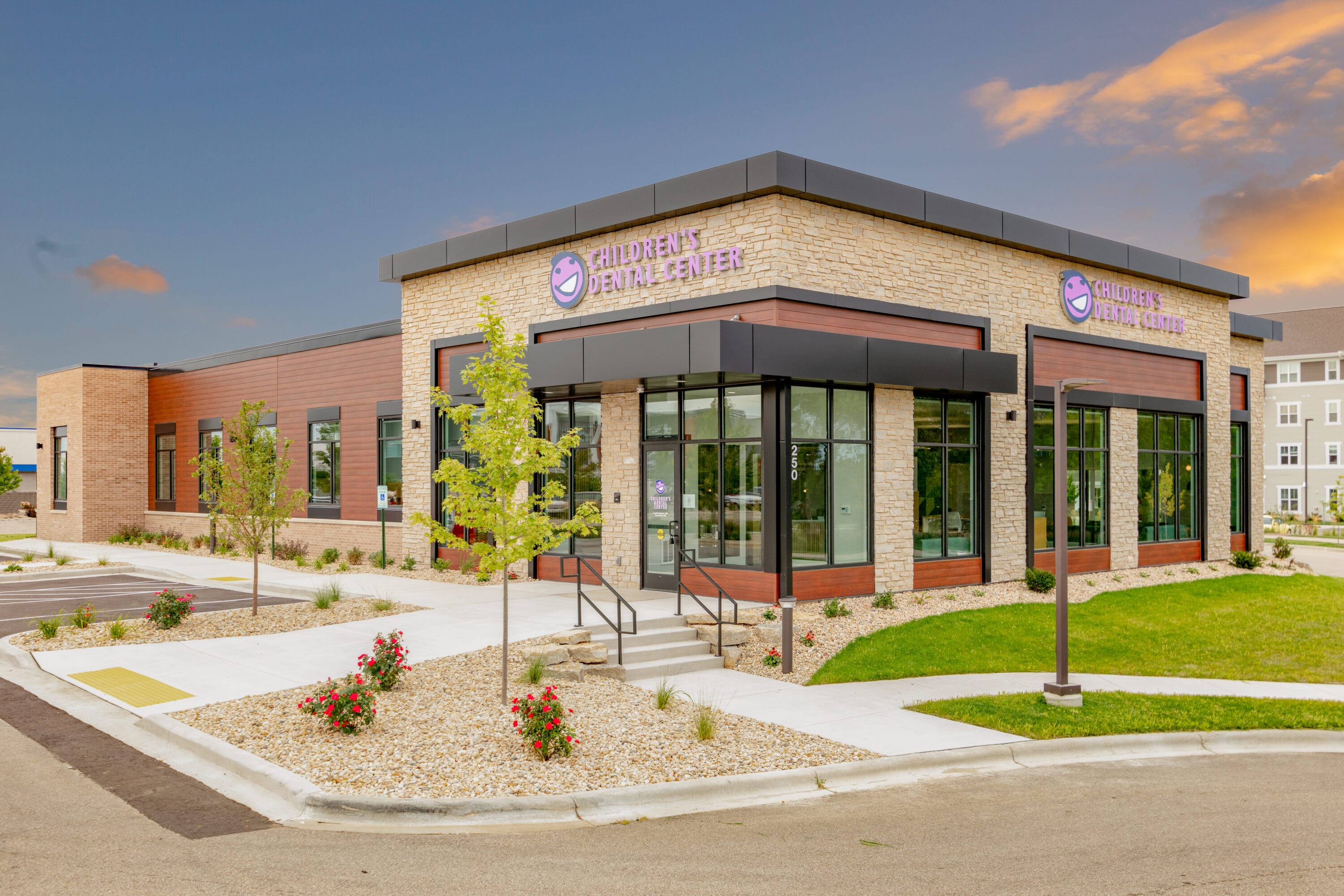 View Children’s Dental Center
View Children’s Dental Center
Children’s Dental Center
Sun Prairie, WI
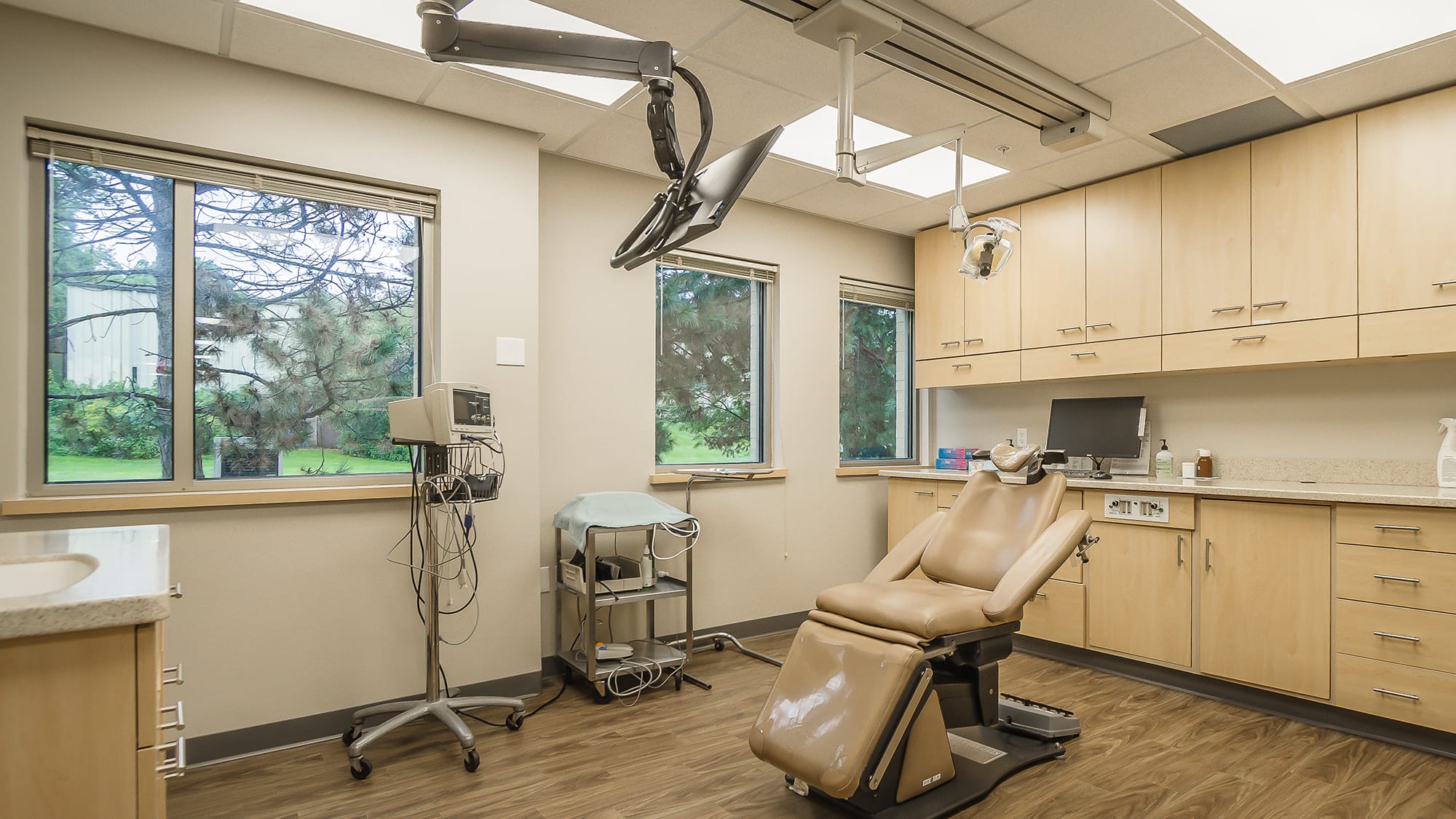 View CFOAMS
View CFOAMS
CFOAMS
Madison, WI
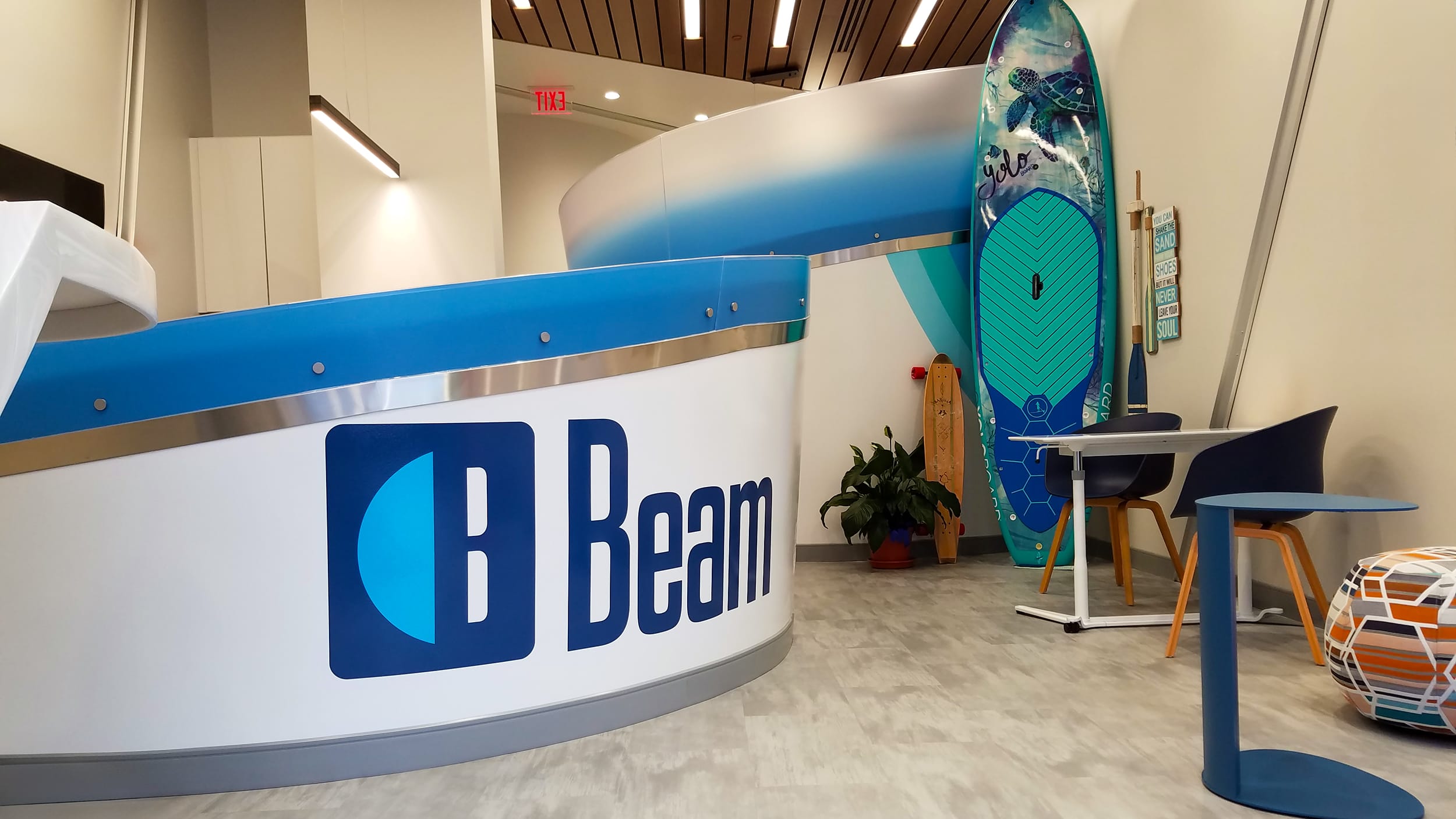 View Beam Smile
View Beam Smile
