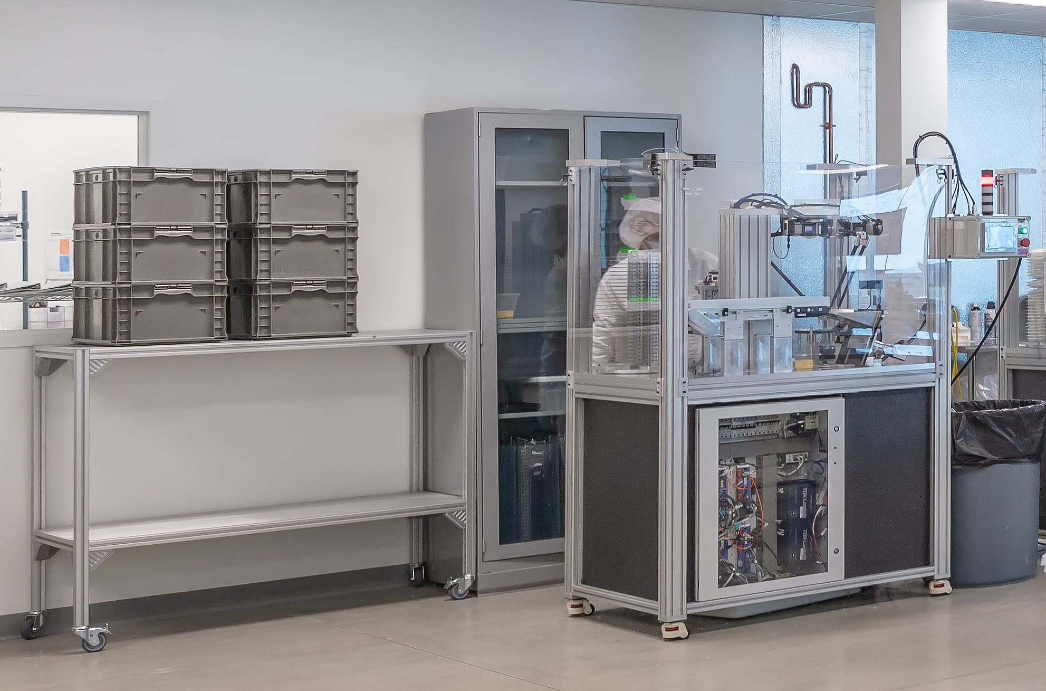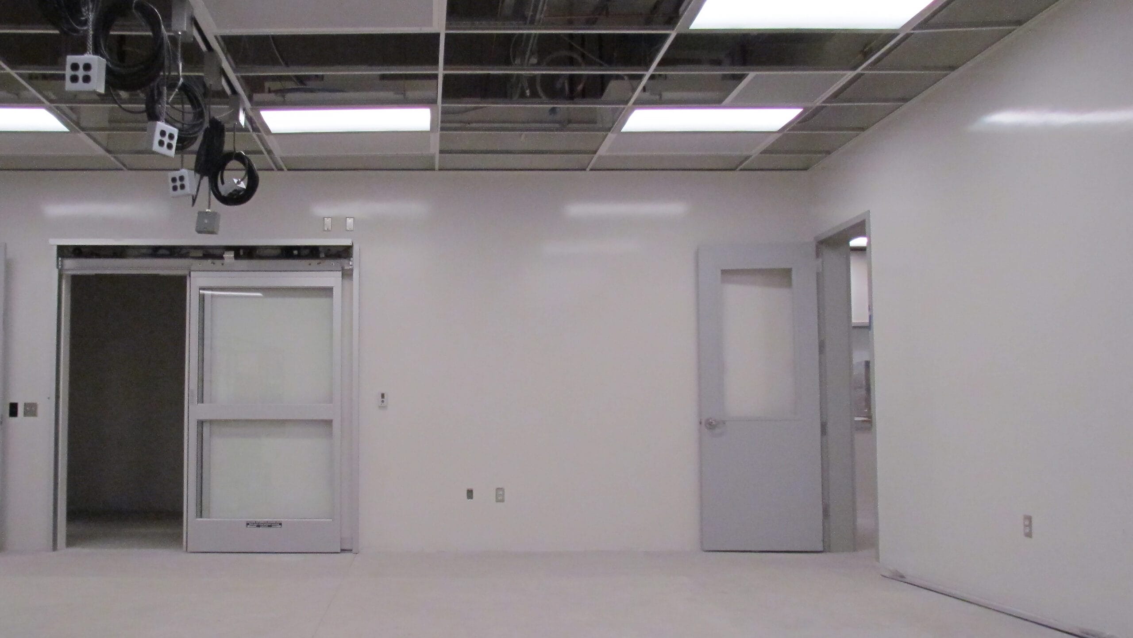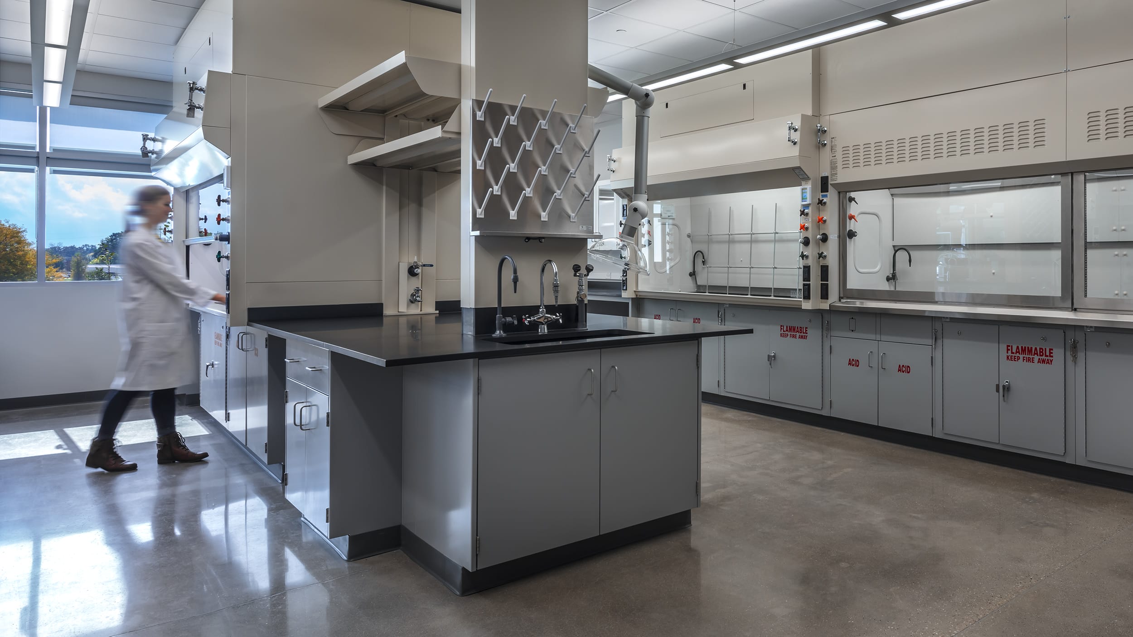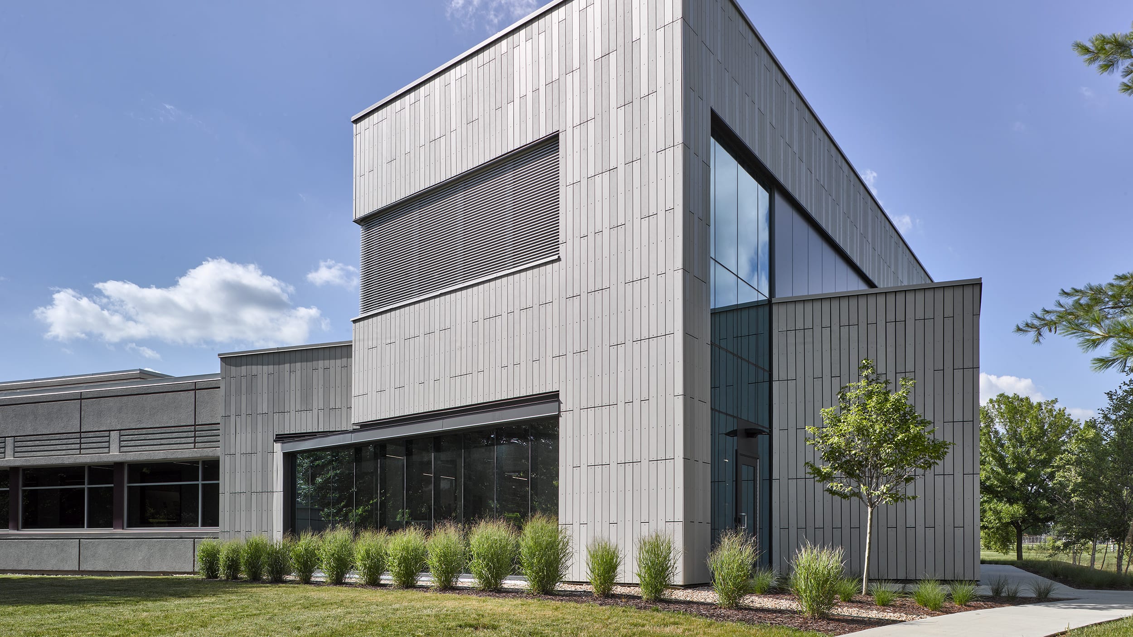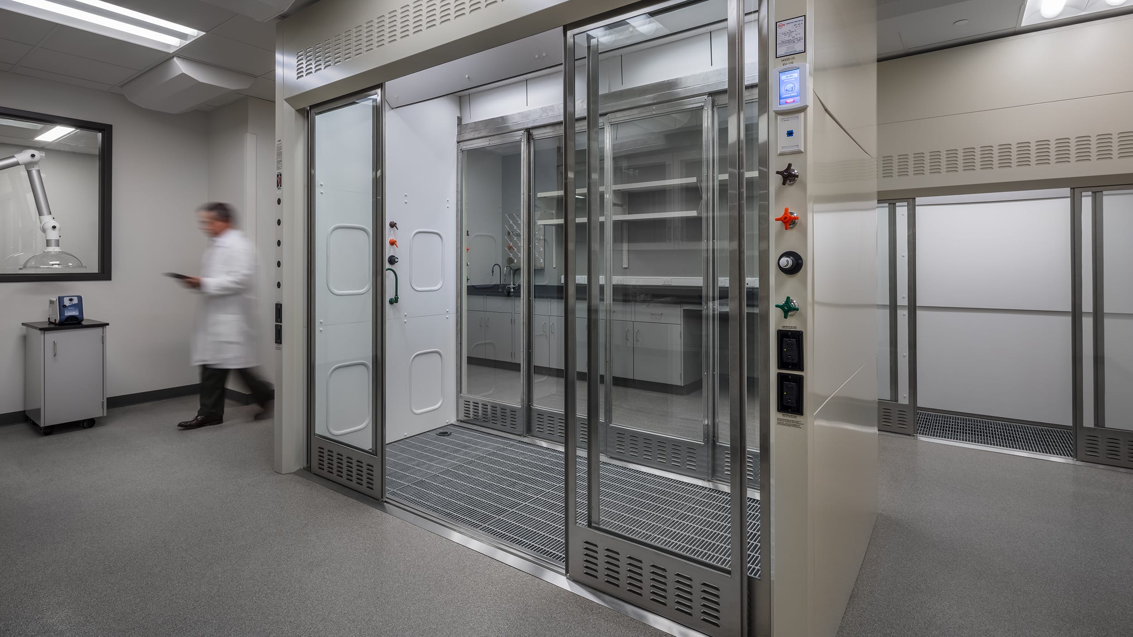Luminex Expansion
Madison, WI
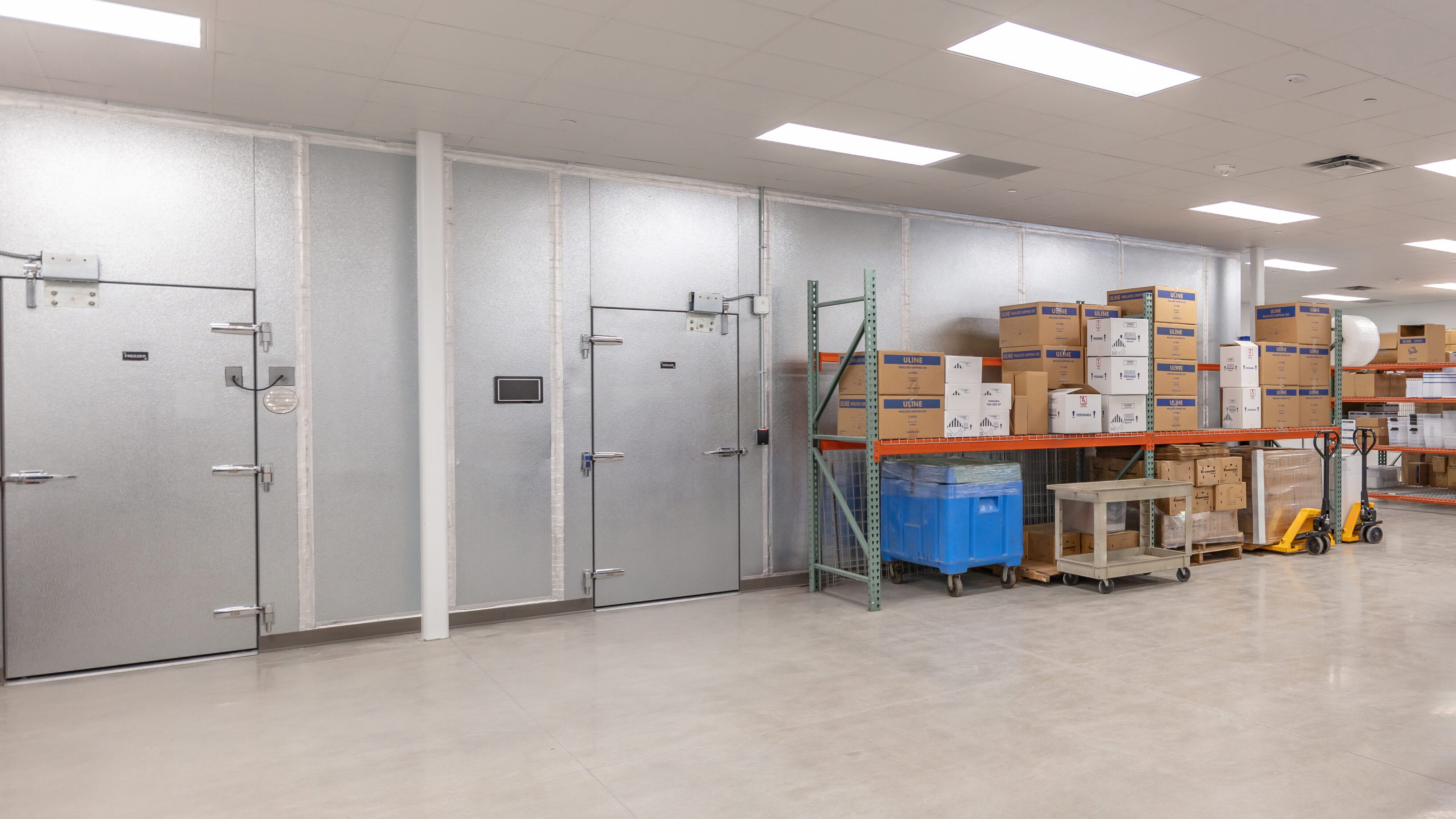
ARCHITECT
Eppstein Uhen Architects (EUA)
SIZE
7,795 ft²
PROJECT OVERVIEW
The first priority on this 7,795 ft² laboratory expansion project centered on relocating the backup generator while simultaneously maintaining a constant backup, as the facility requires power at all times and relies on a backup supply in the event of an outage. The expansion provided room for a new walk in fridge and freezer, additional lab space, a quality control room, and packaging area. Retaining walls were built at the back of the building and around the new backup generator location. The freshly laid brick exterior ties into the existing, creating a seamless transition and the appearance of one building. The project culminated with fresh paving over the entire parking lot.
See what sets it apart
UNINTERUPTED EXPANSION
Expansion included added low-temperature freezers without interruption to ongoing production.
RELATED PROJECTS
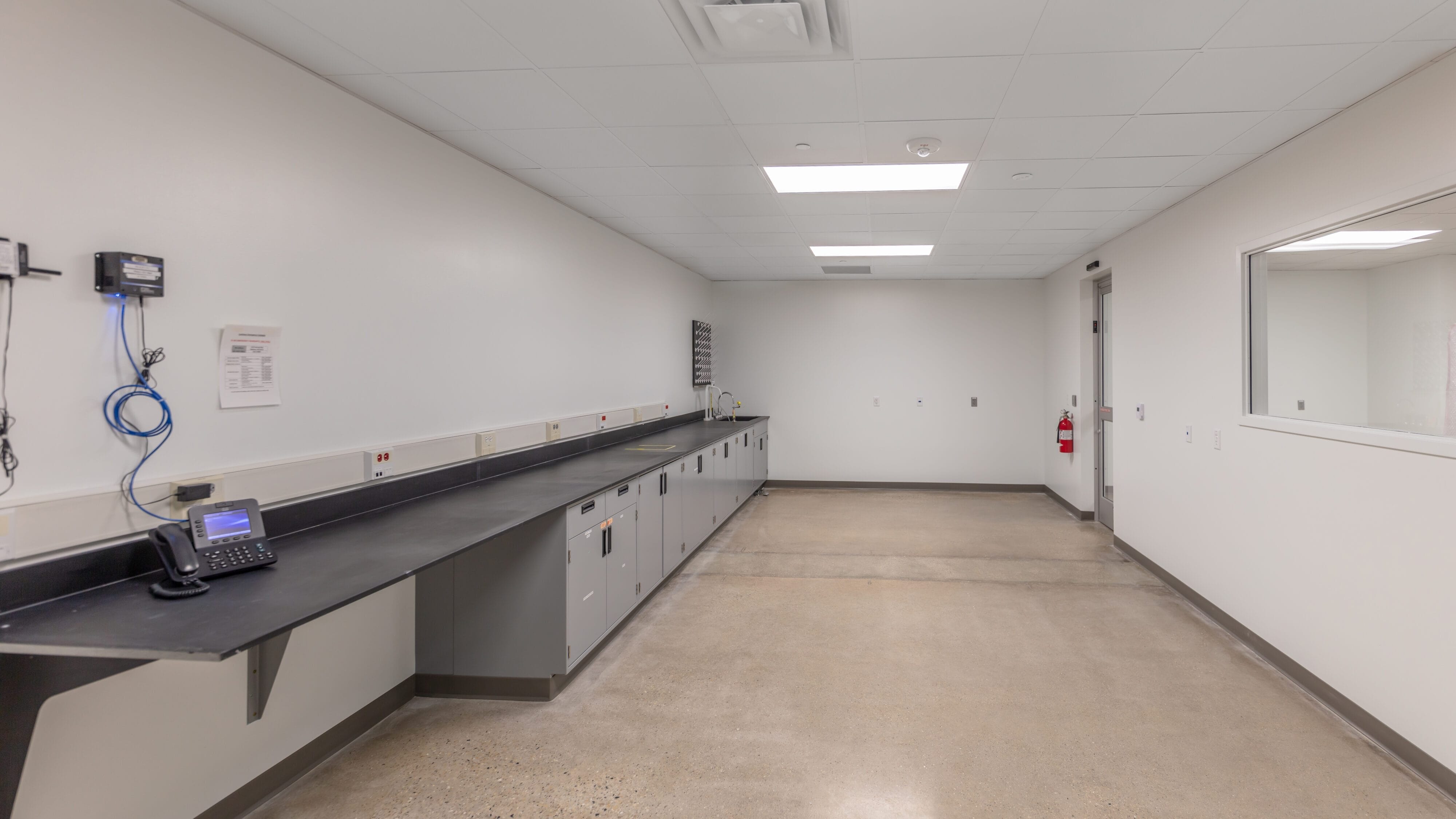
If you like what you see, let’s get to work.
Keep browsing our science & tech projects.
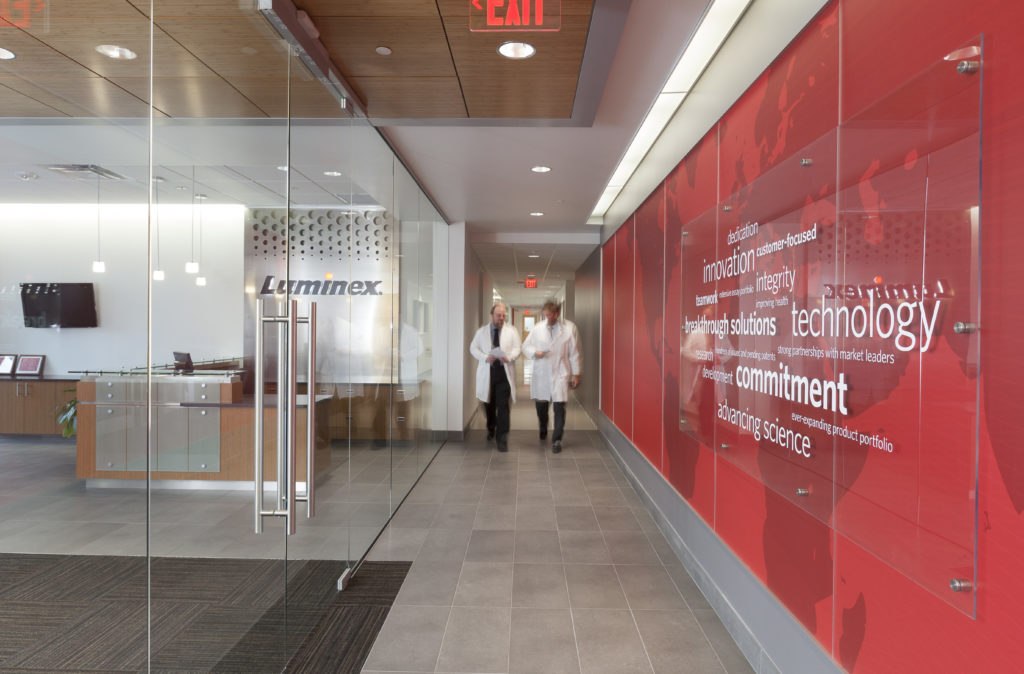 View Luminex
View Luminex
Luminex
Madison, WI
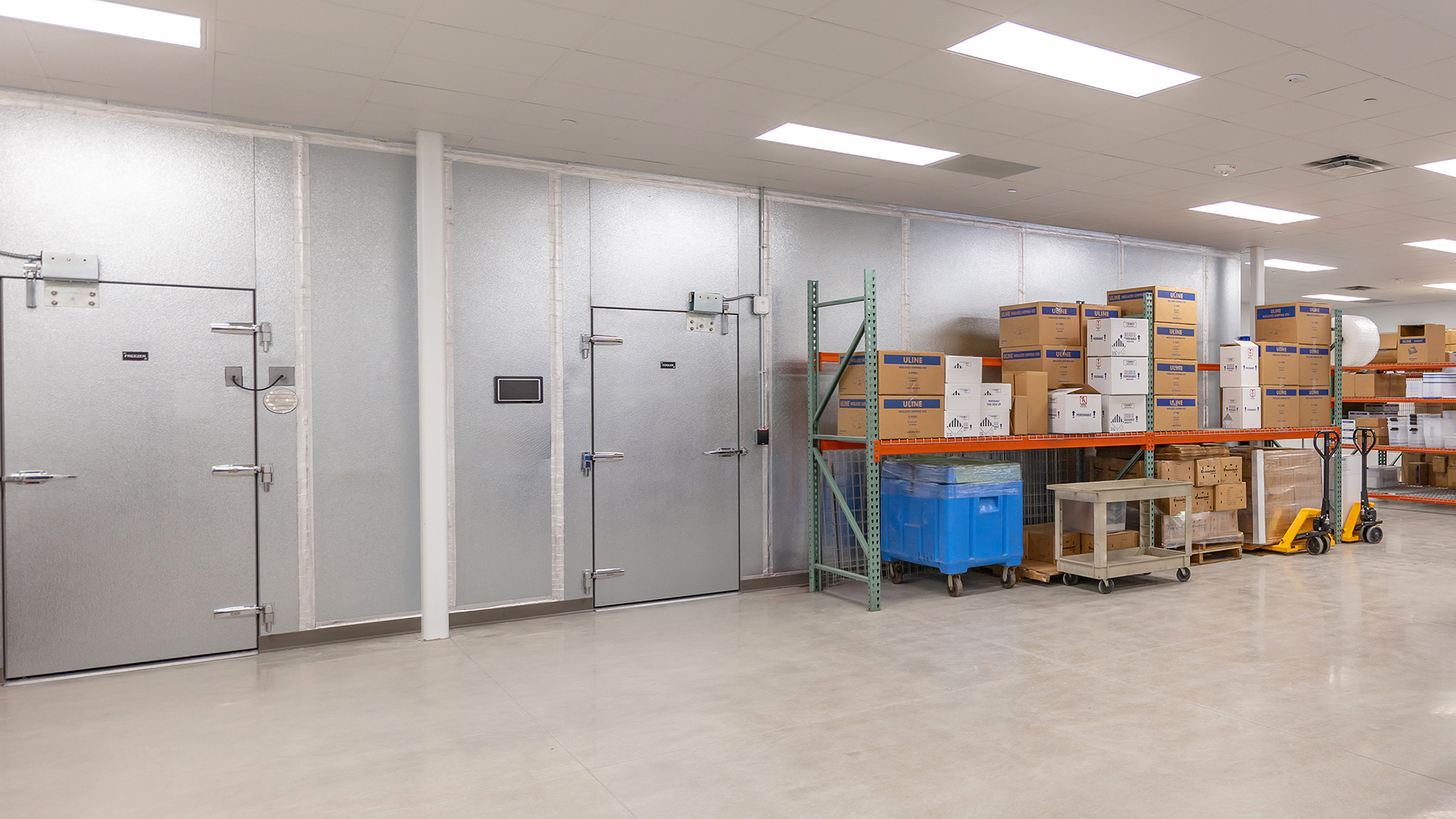 View Luminex Expansion
View Luminex Expansion
Luminex Expansion
Madison, WI
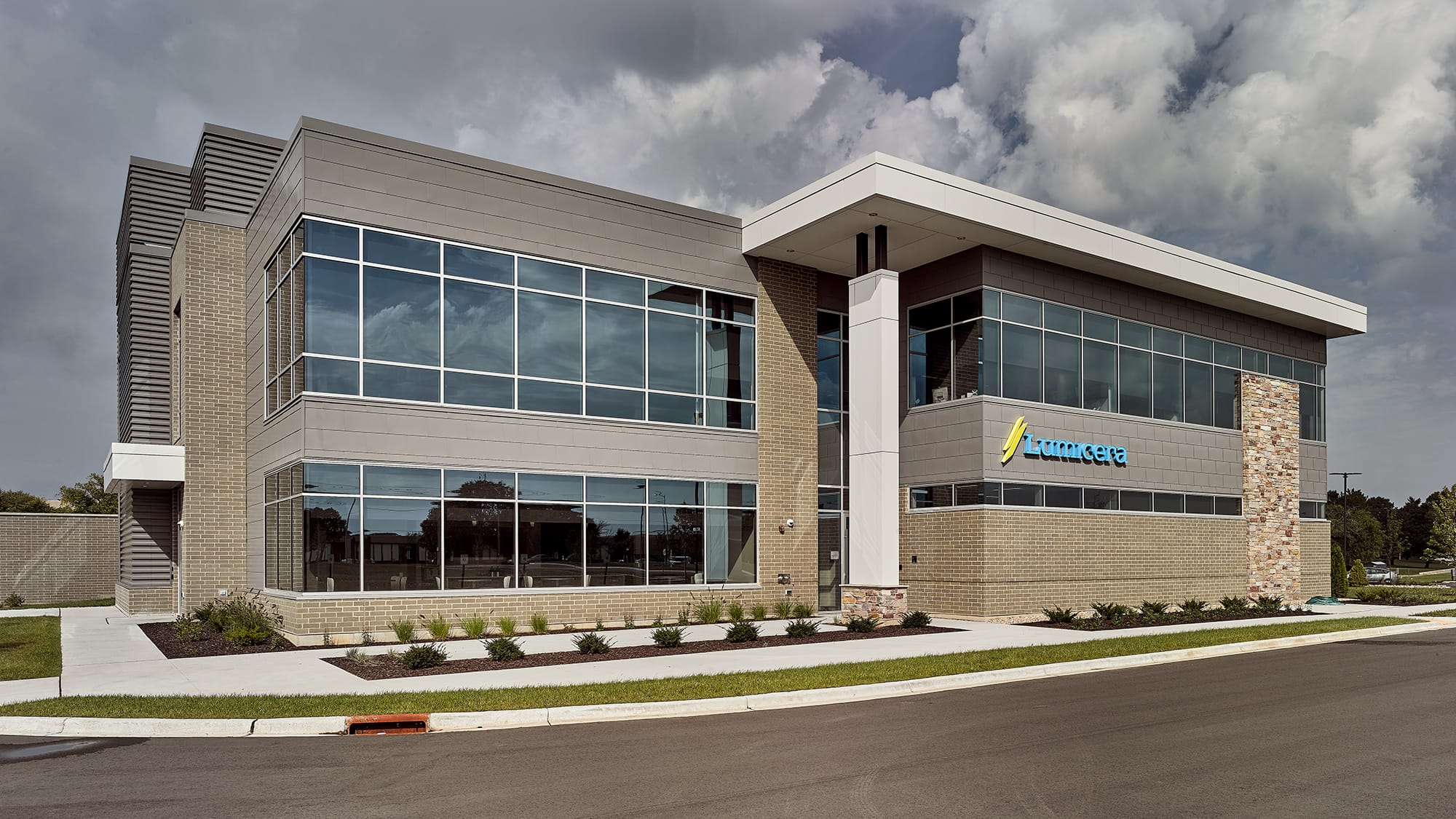 View Lumicera
View Lumicera
Lumicera
Madison, WI
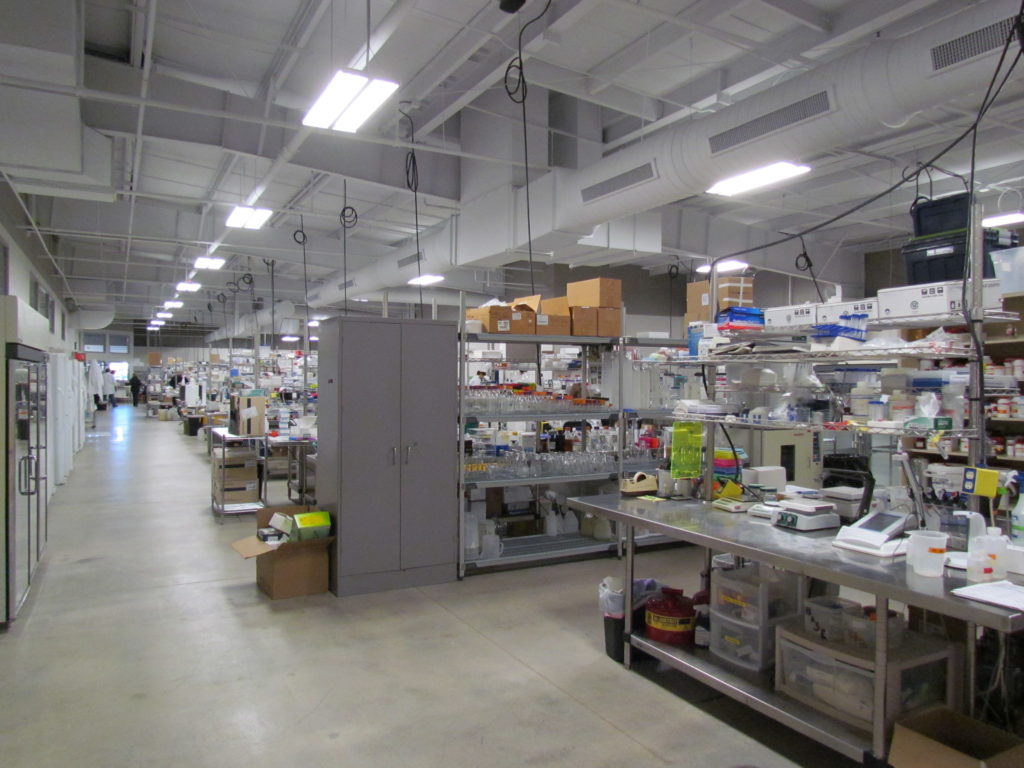 View Lucigen
View Lucigen
Lucigen
Middleton, WI
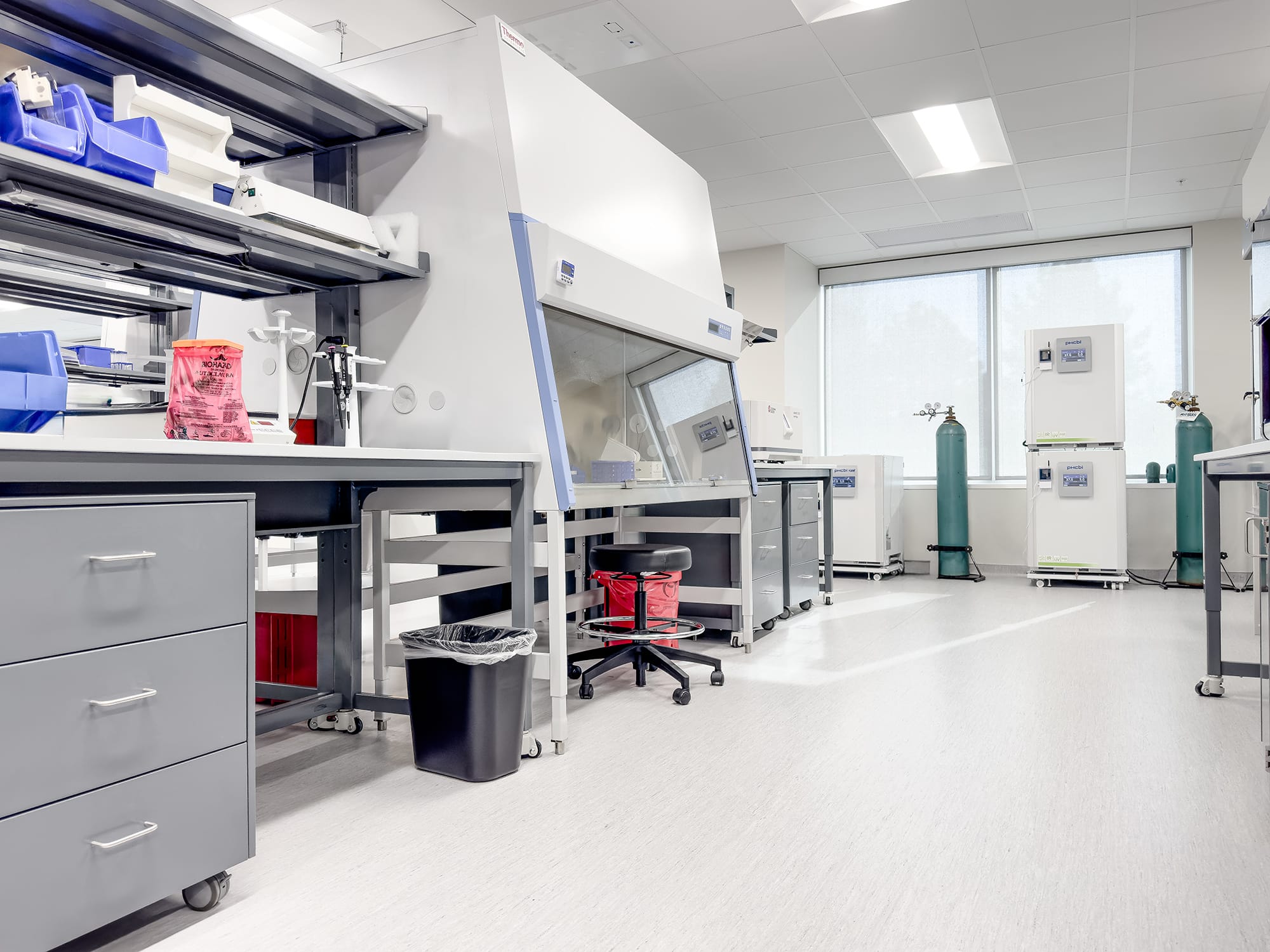 View Elephas Bio
View Elephas Bio
