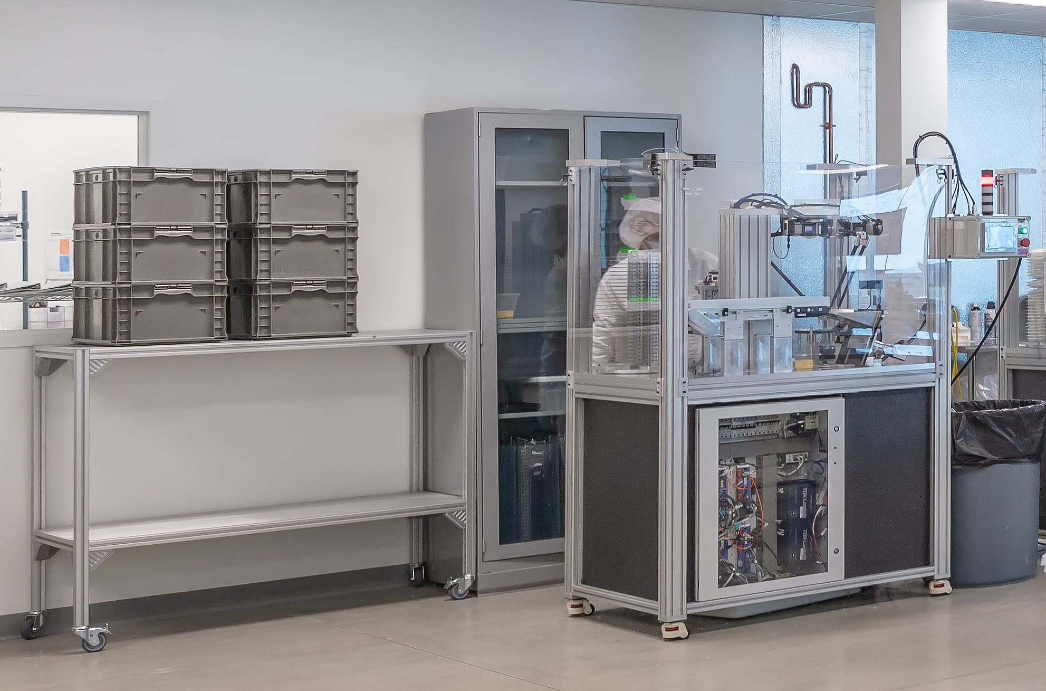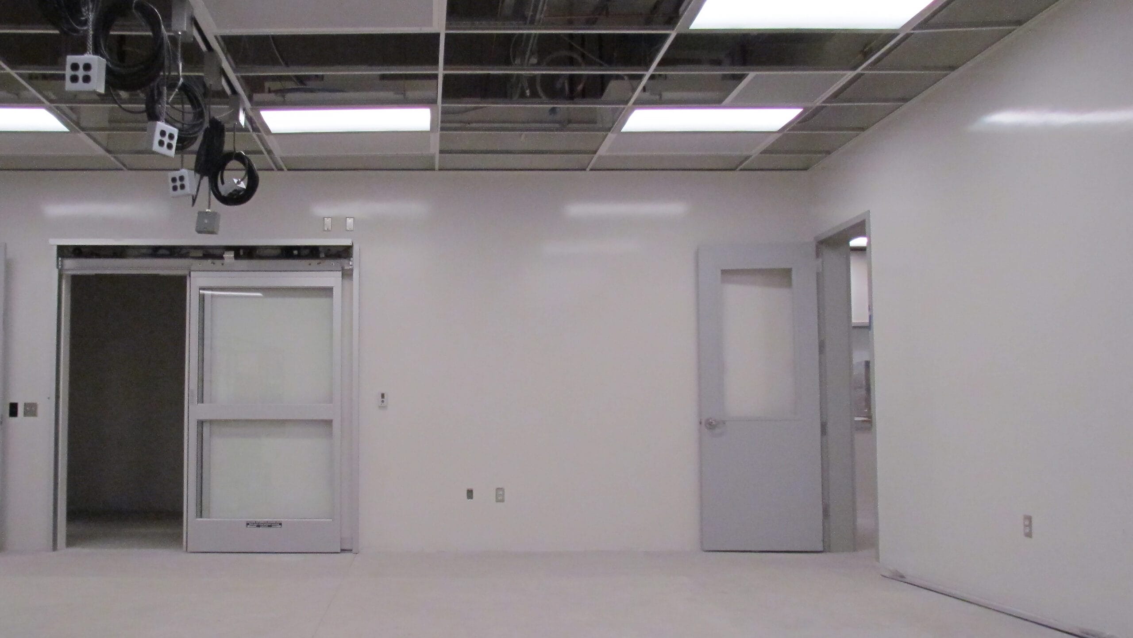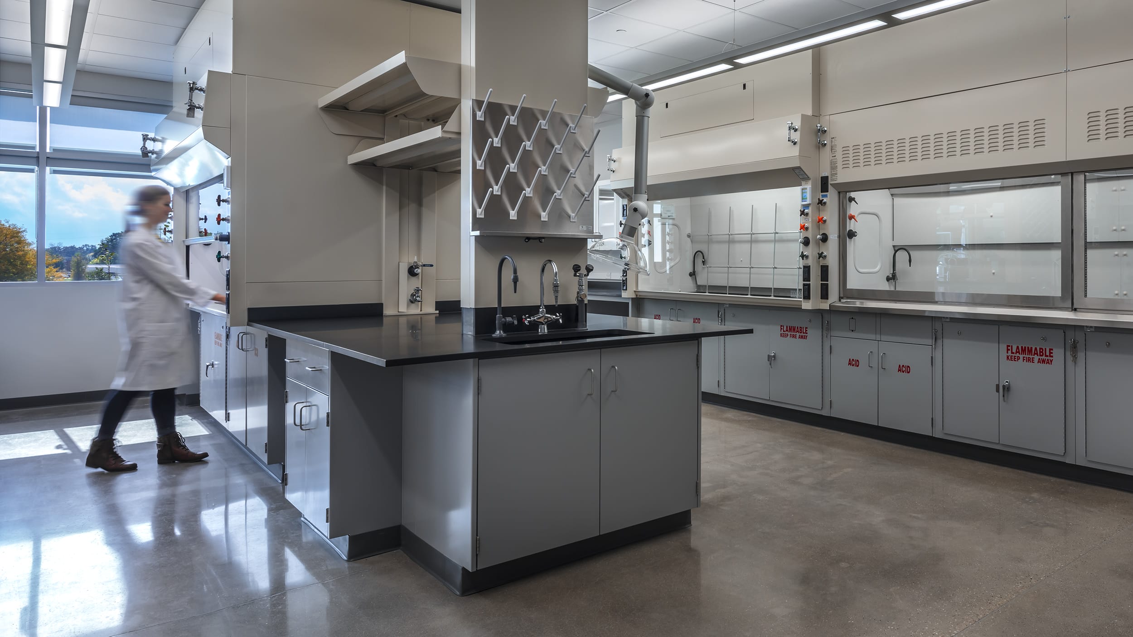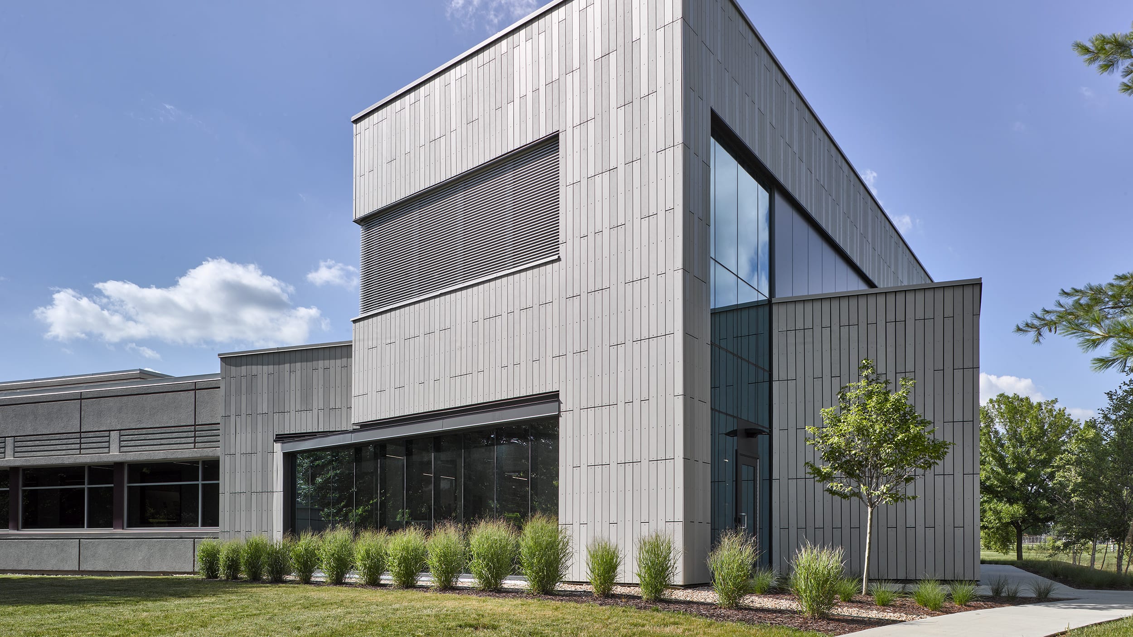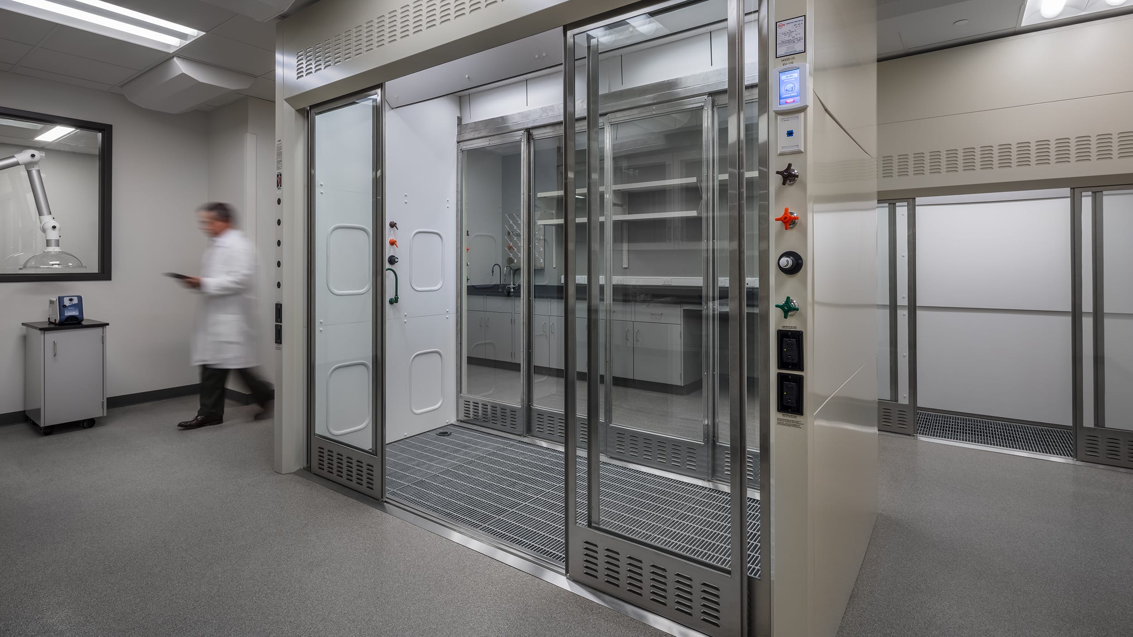Arrowhead Pharmaceuticals
Madison, WI
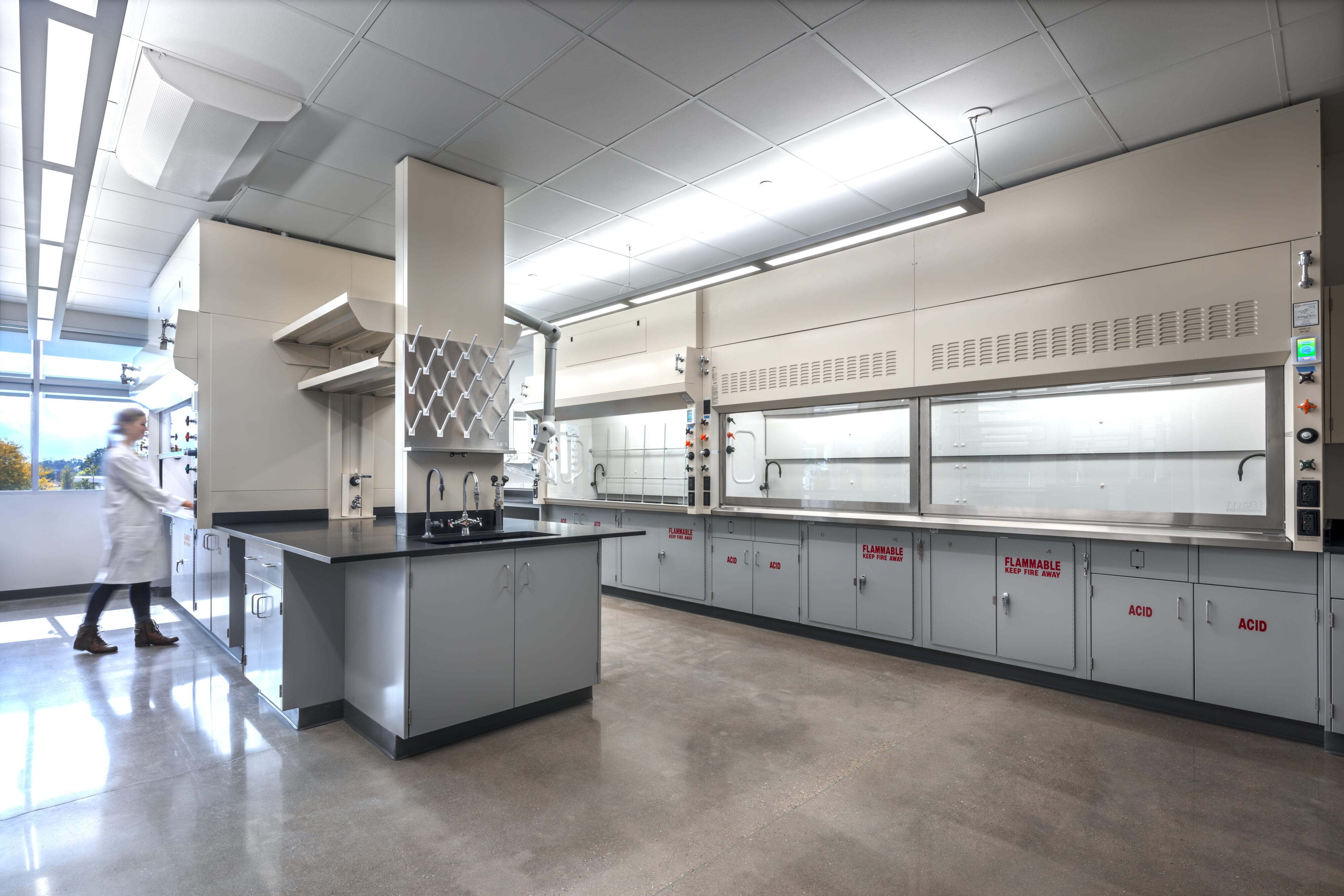
ARCHITECT
Eppstein Uhen Architects
SIZE
57,500 ft²
PROJECT OVERVIEW
Arrowhead Pharmaceuticals was in need of a new and larger space to meet the needs of current operations and poise the company for future growth. This project included lab and support spaces necessary to accommodate the research and development of drugs that treat intractable diseases. We constructed new chemistry and biology laboratories, doubling Arrowhead’s existing square footage and consolidating their staff to one location.
See what sets it apart
RECOGNITION
Industrial Projects – New Construction & Renovation award, AGC BUILD Wisconsin
TECHNICAL CLASSIFICATIONS & FEATURES
- Vivarium and procedure spaces
- BSL-1 Laboratory space
- BSL-2 Laboratory space
- 9 chemistry laboratories
- 4 biology laboratories
- 60 fume hoods
- Coordination of specialized lab equipment
RELATED PROJECTS
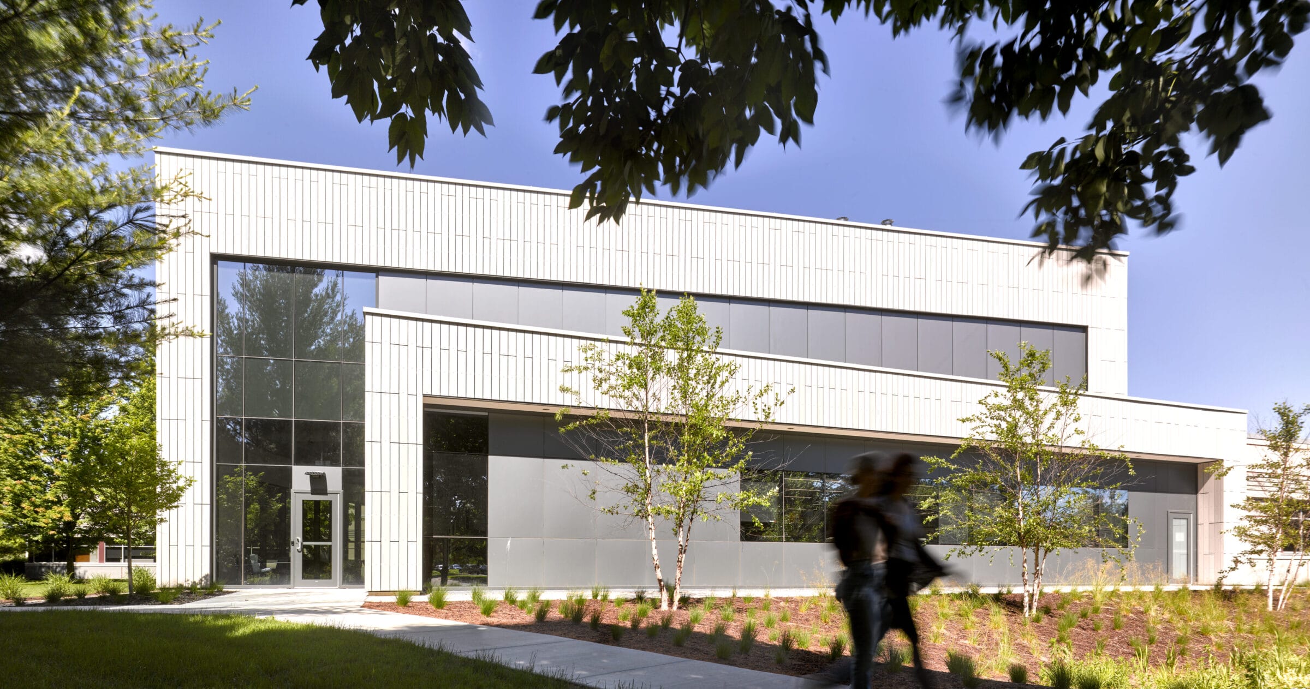
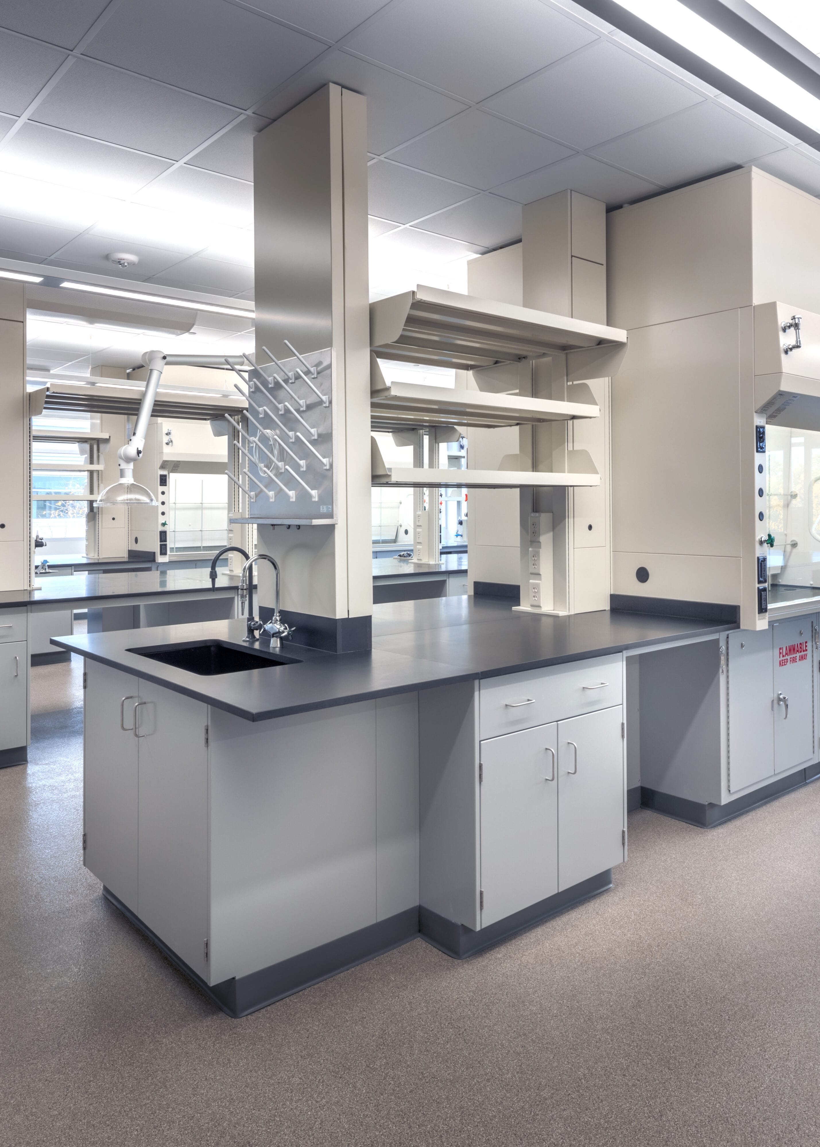
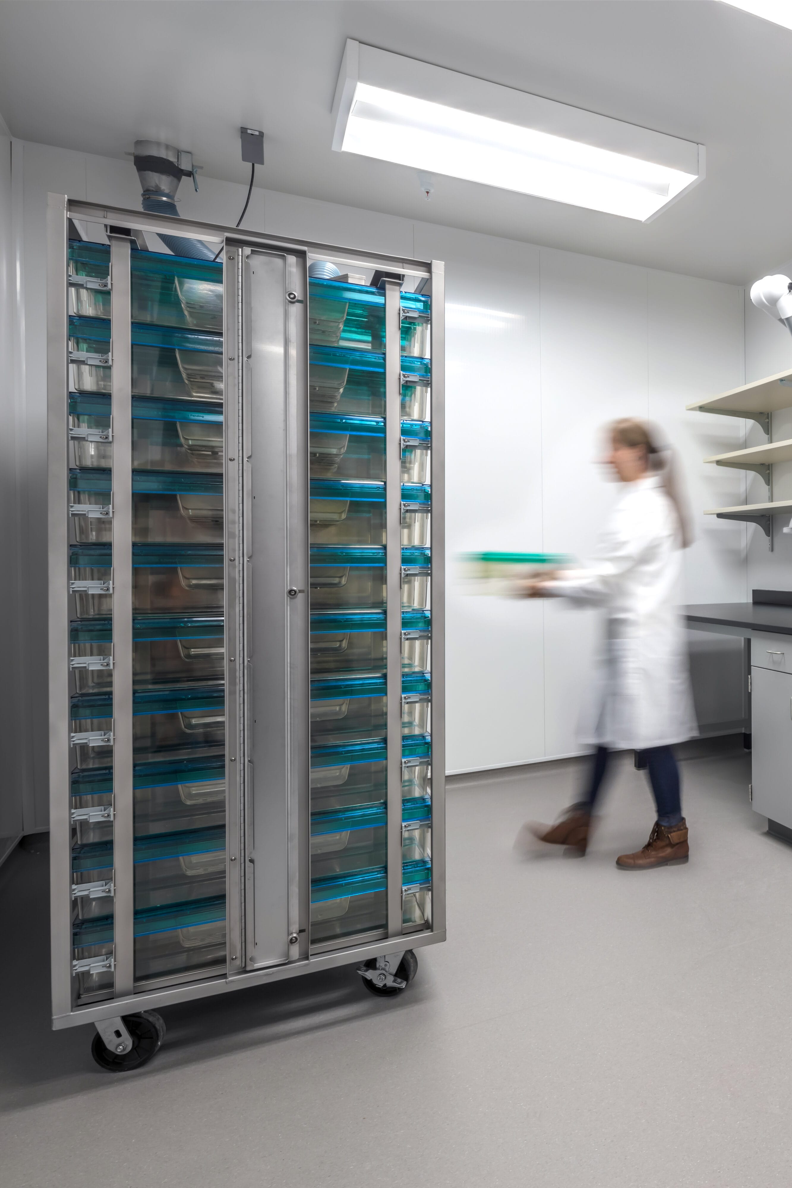
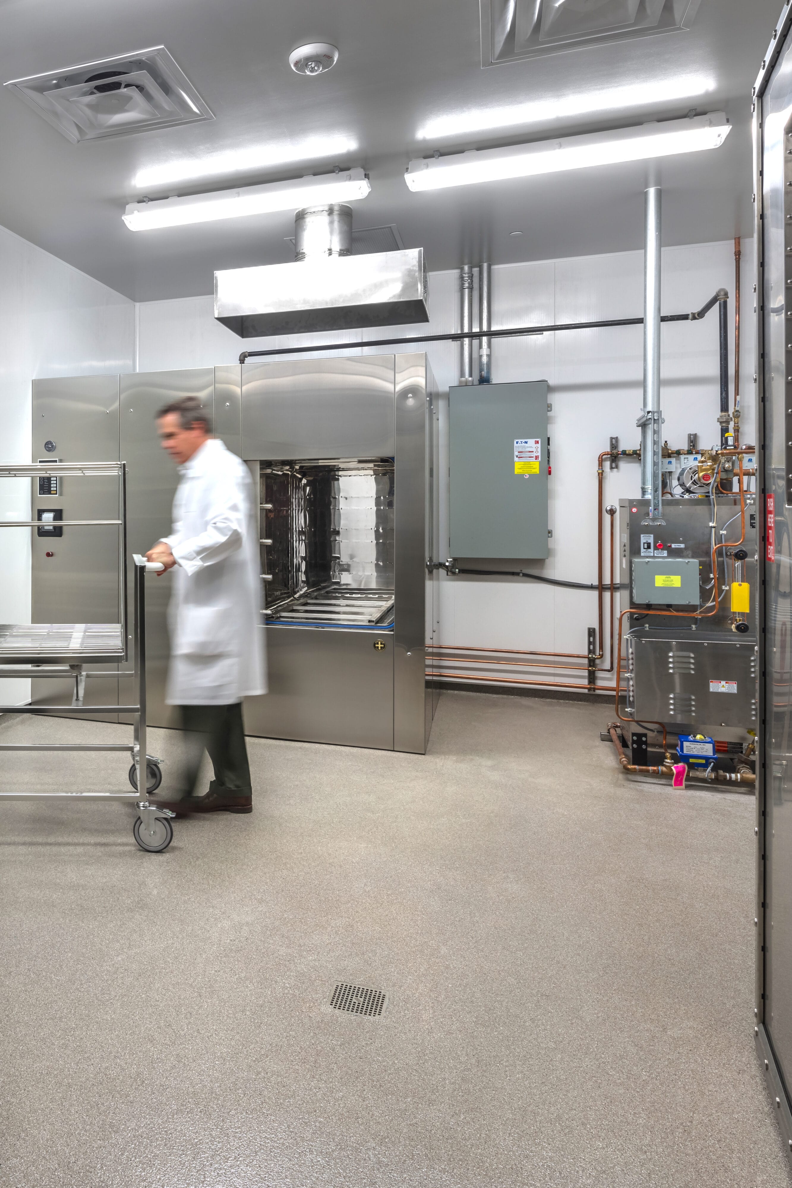
If you like what you see, let’s get to work.
Keep browsing our science & tech projects.
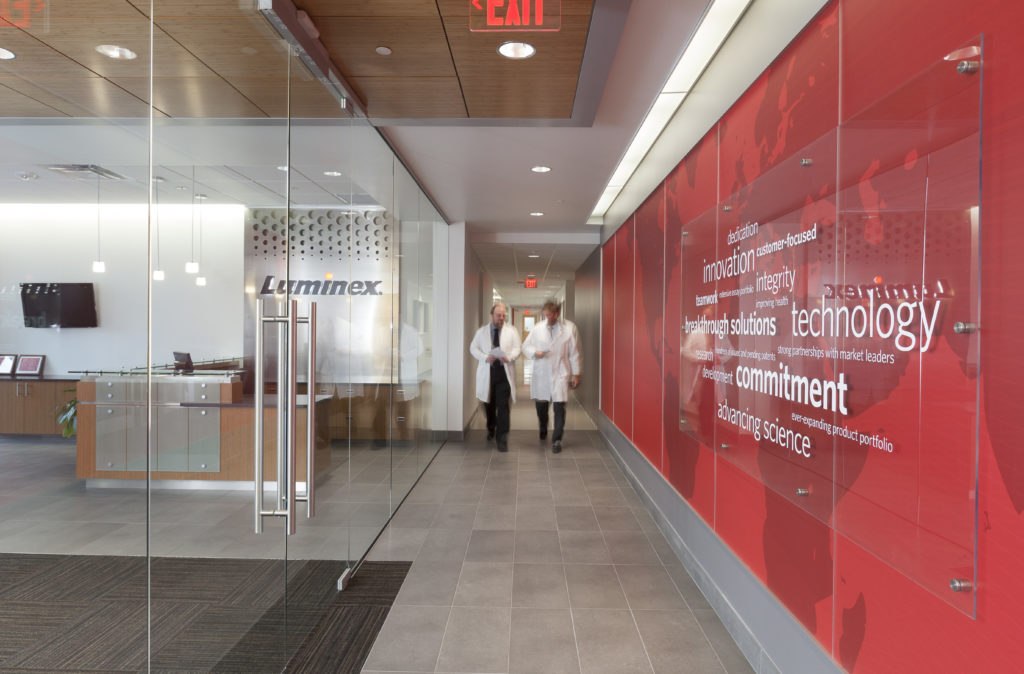 View Luminex
View Luminex
Luminex
Madison, WI
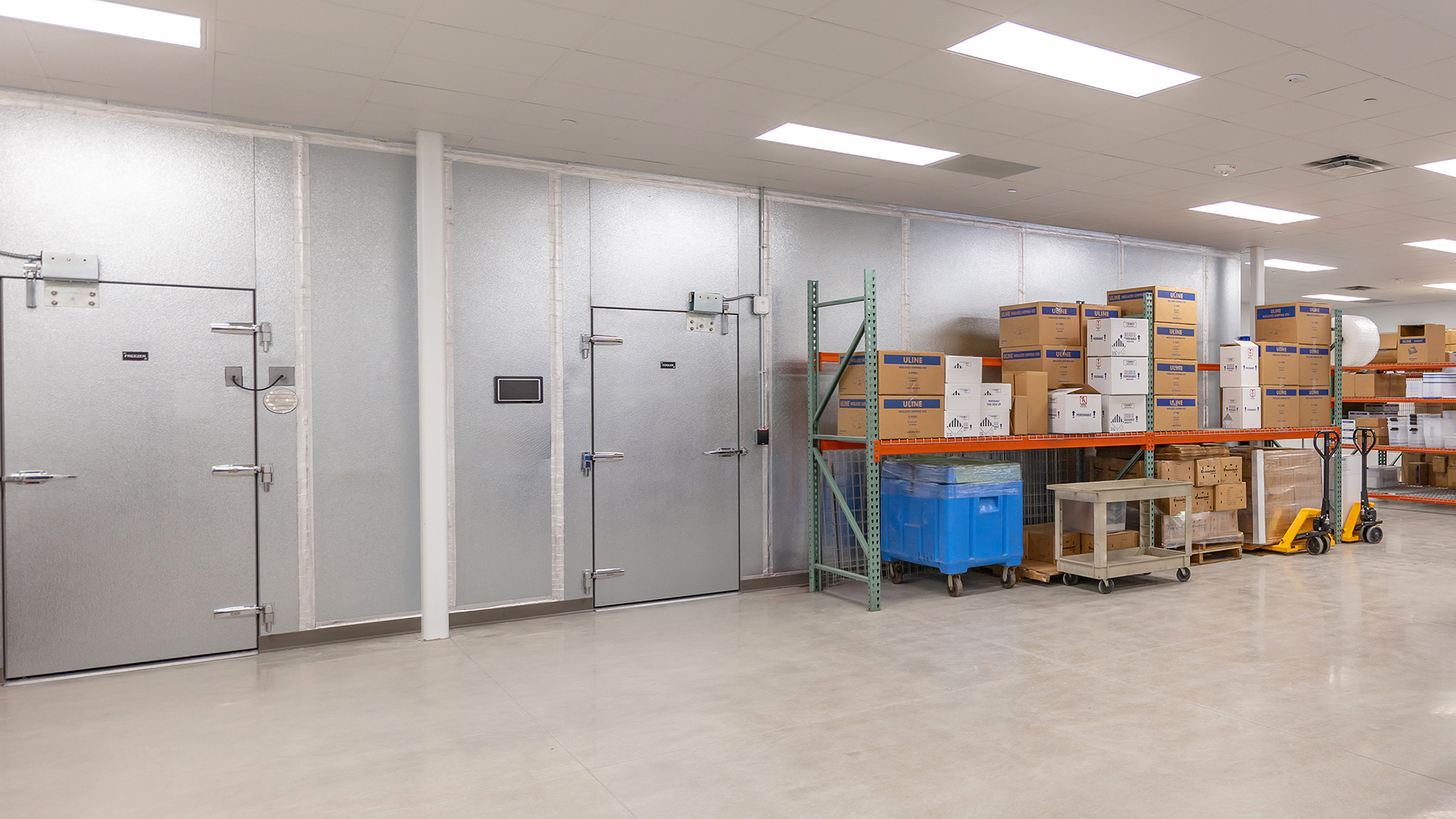 View Luminex Expansion
View Luminex Expansion
Luminex Expansion
Madison, WI
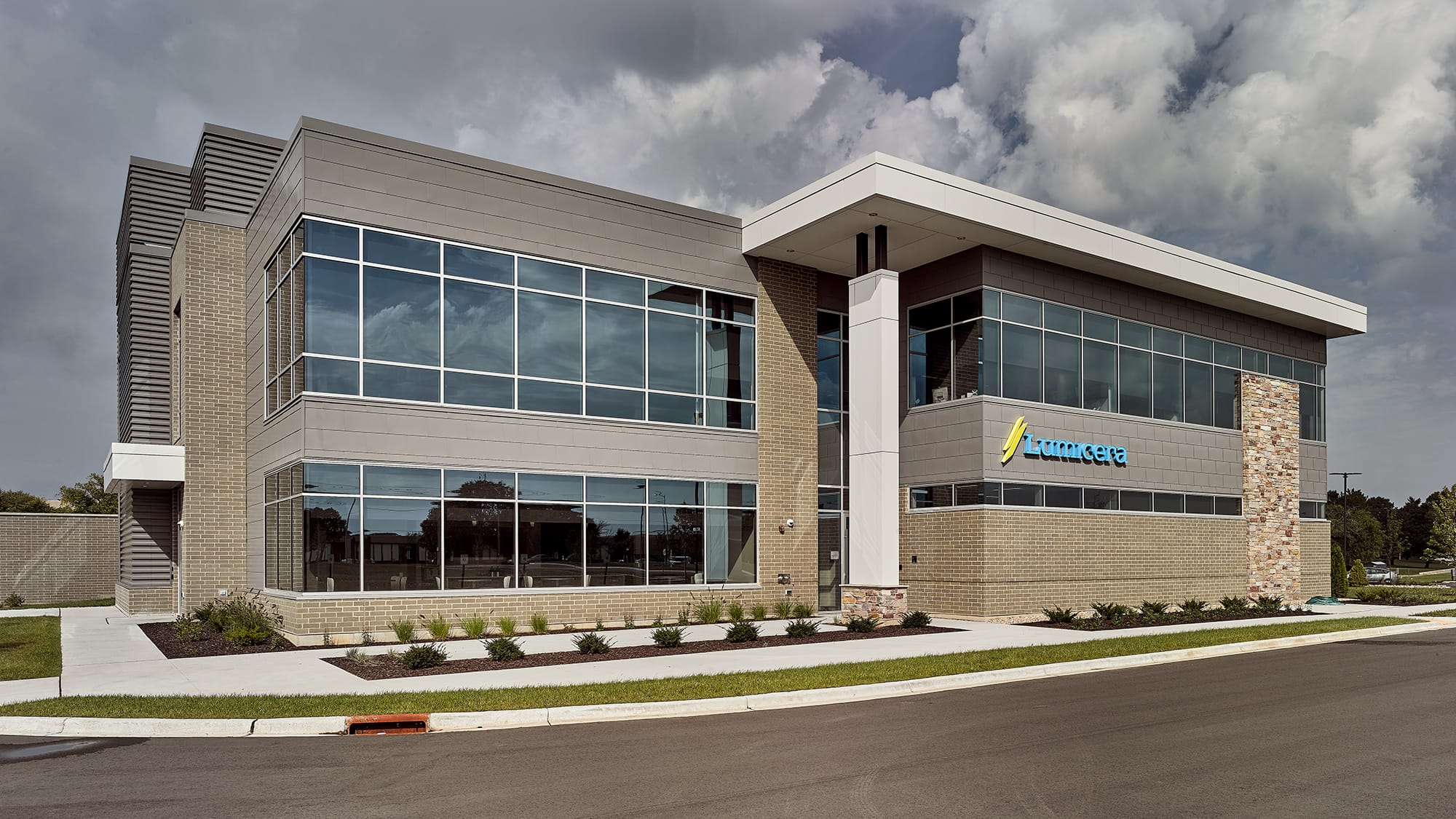 View Lumicera
View Lumicera
Lumicera
Madison, WI
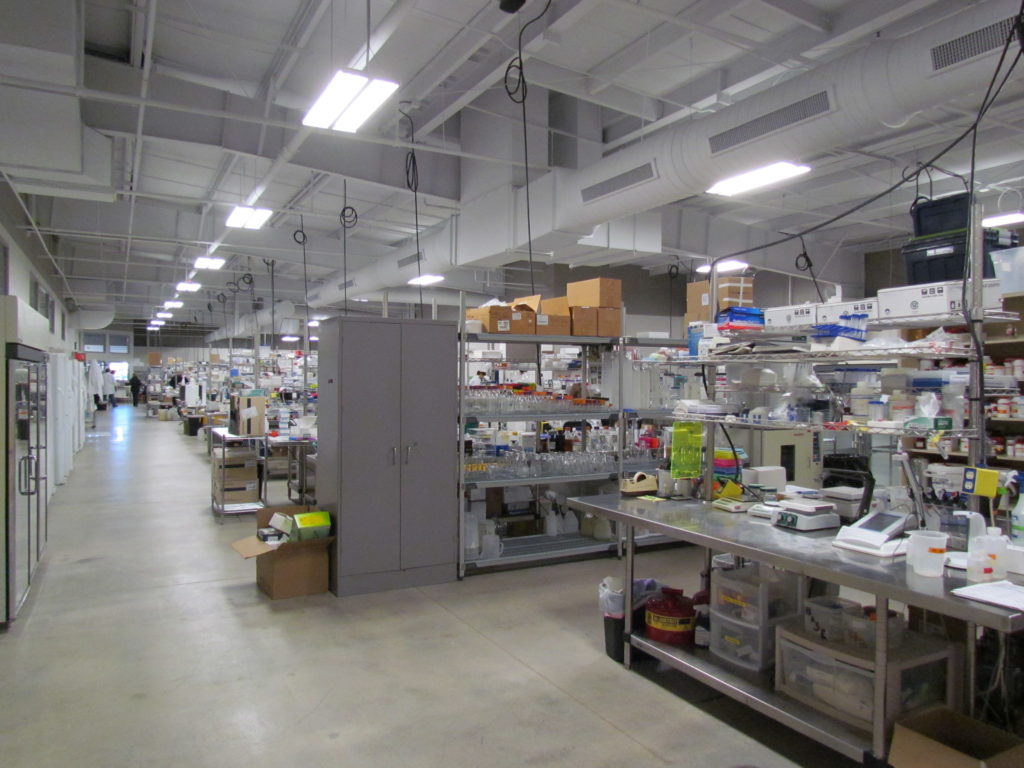 View Lucigen
View Lucigen
Lucigen
Middleton, WI
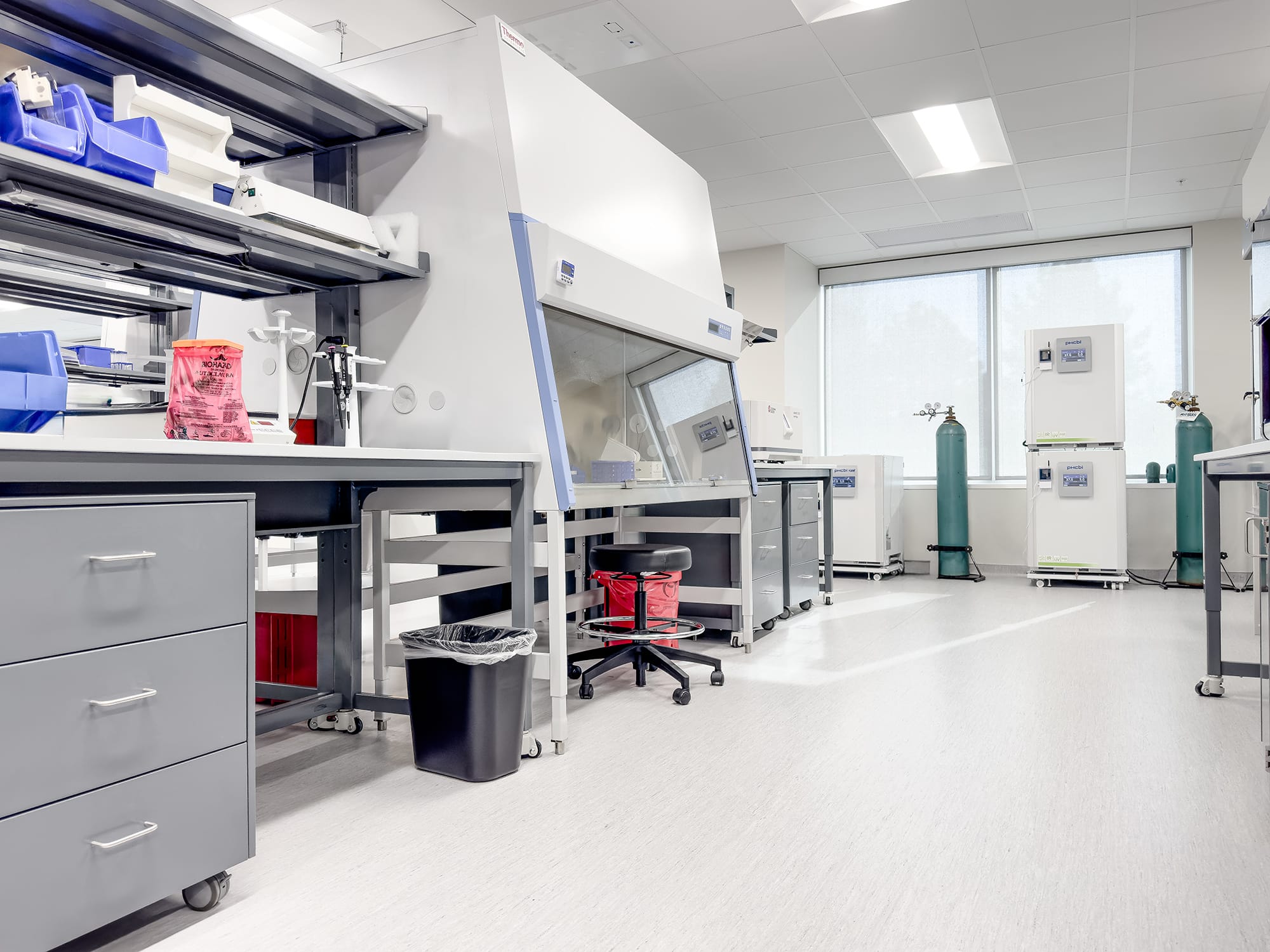 View Elephas Bio
View Elephas Bio
