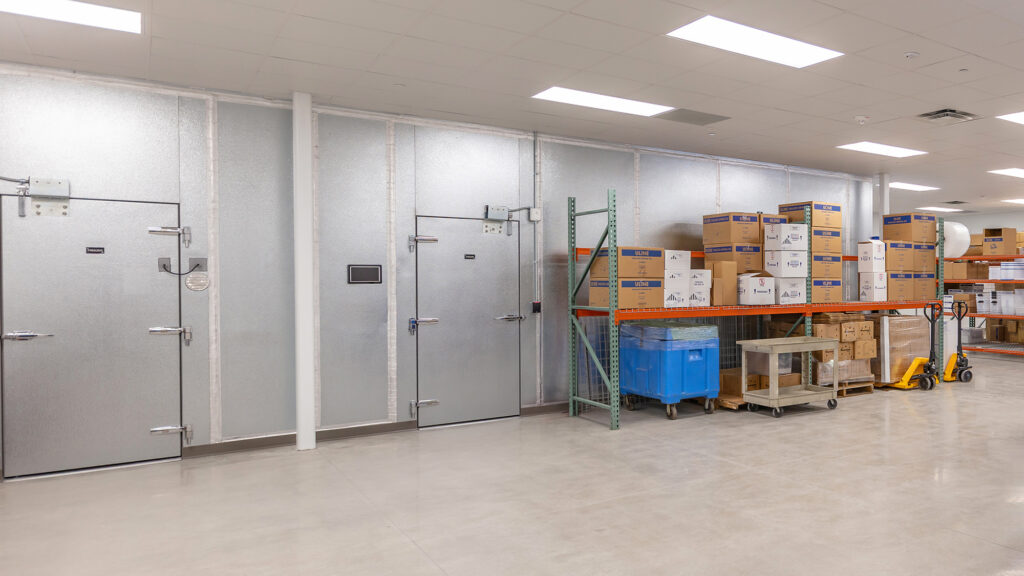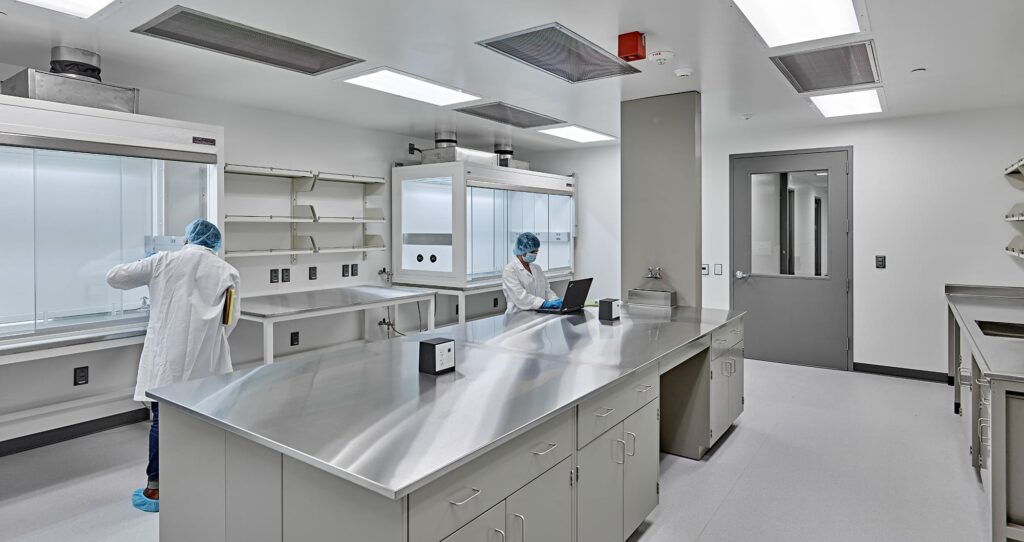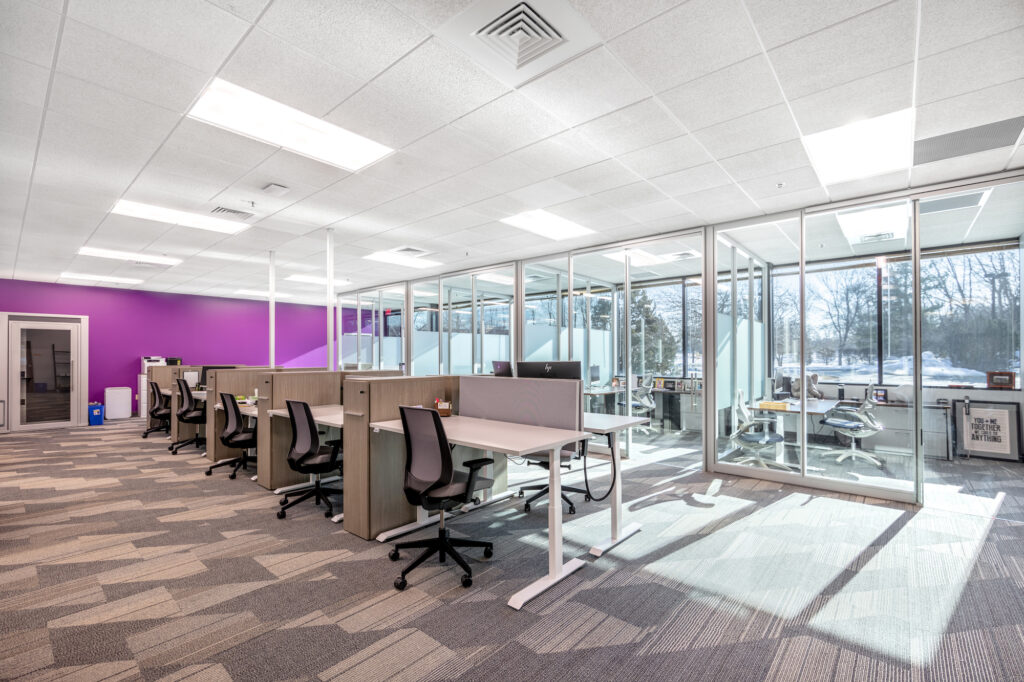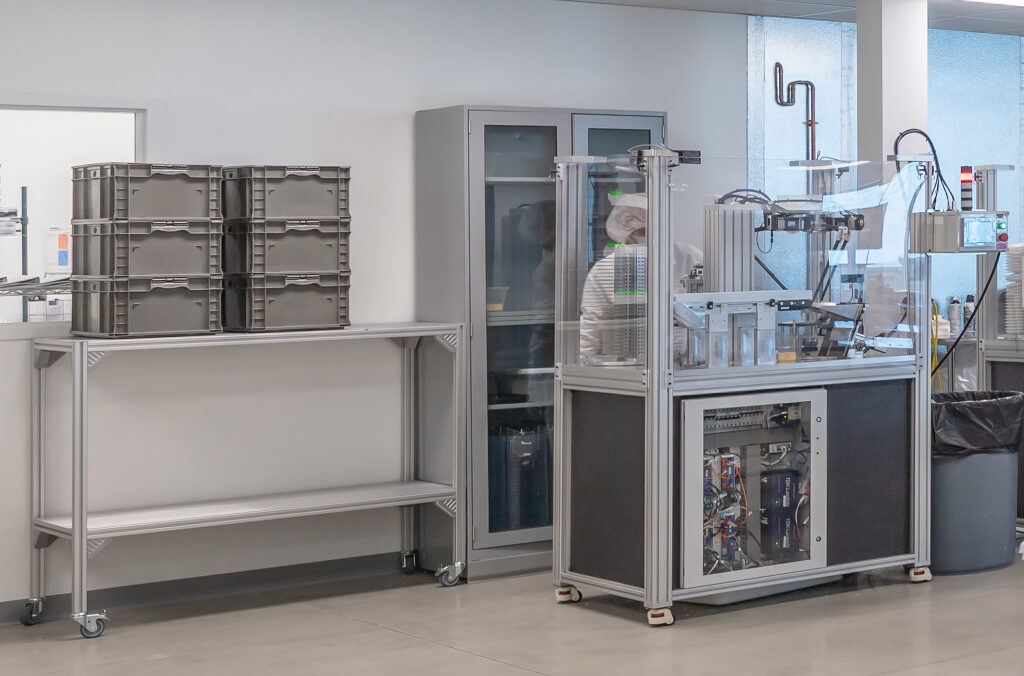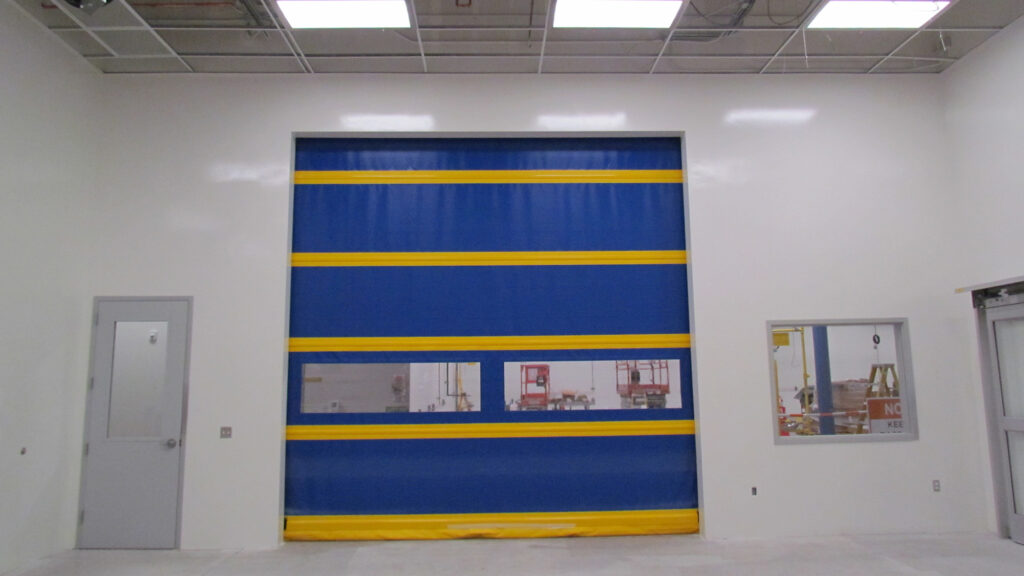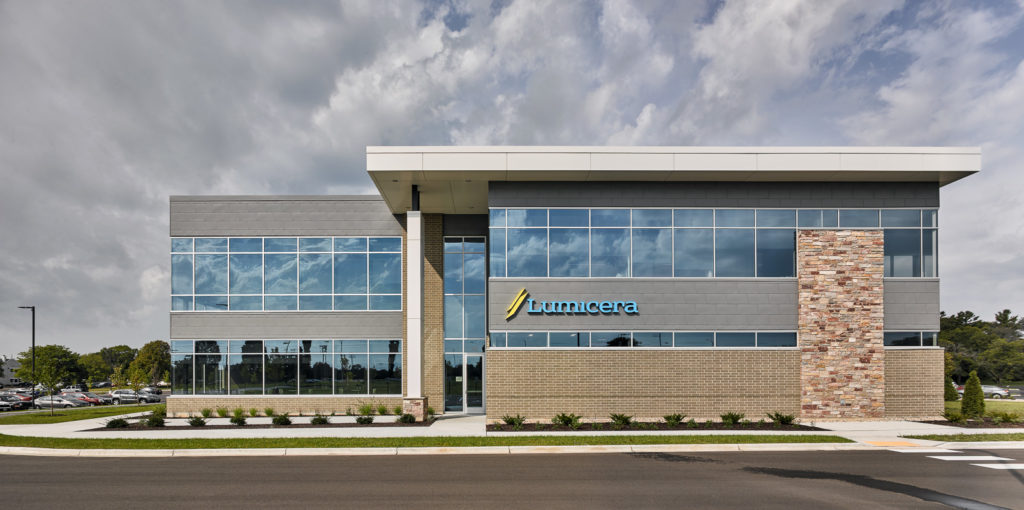ARCHITECT
Eppstein Uhen Architects
SIZE
13,500 ft²
PROJECT OVERVIEW
As Arrowhead Pharmaceuticals experienced continued growth and shifted from R&D to full production, additional cGMP space was needed. We teamed with Eppstein Uhen Architects for this project to accommodate expanding Arrowhead Pharmaceuticals operations. The new space required upgrades to the mechanical systems to sustain Arrowhead Pharmaceuticals’ chemistry labs, purification rooms, and solvent staging areas.
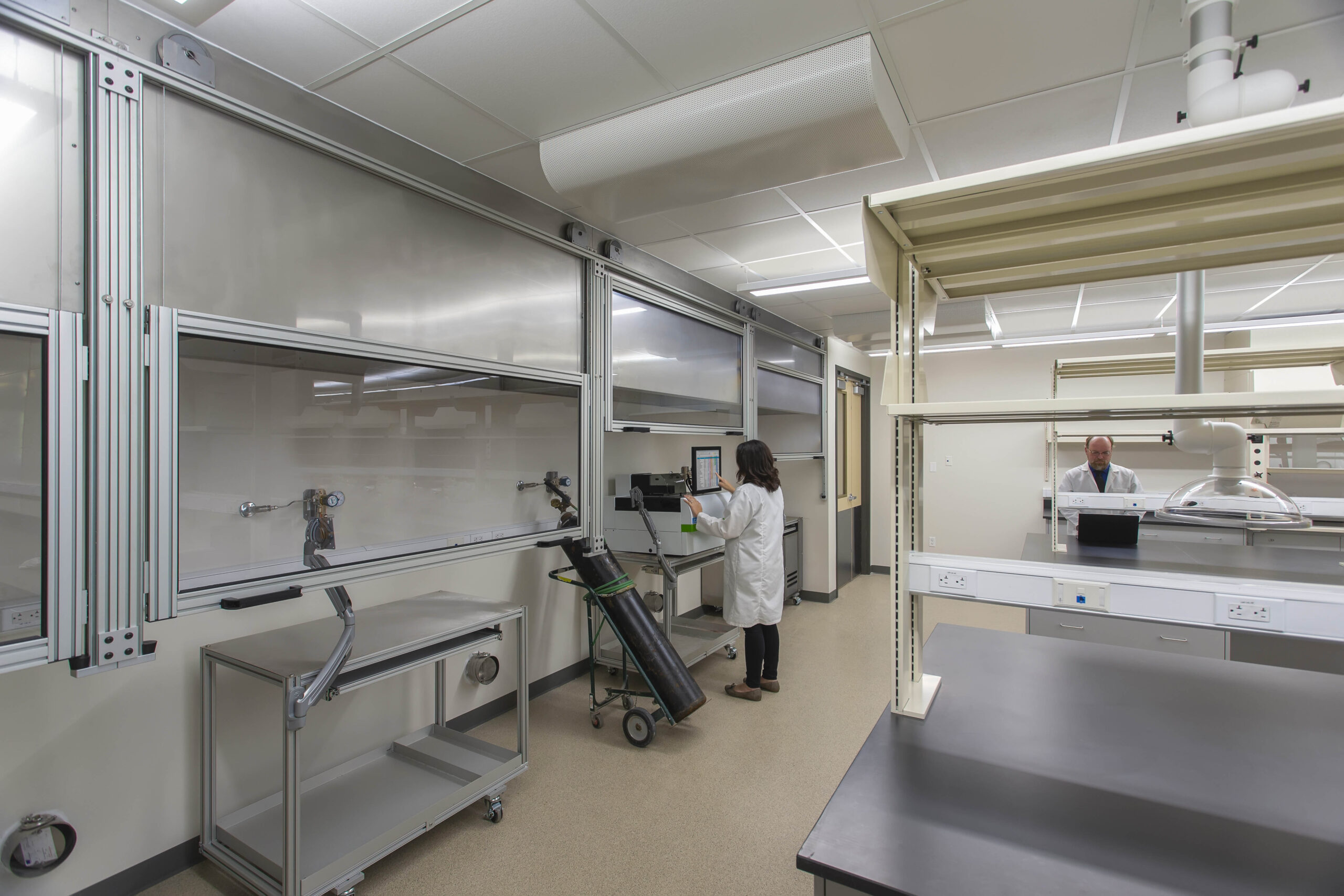
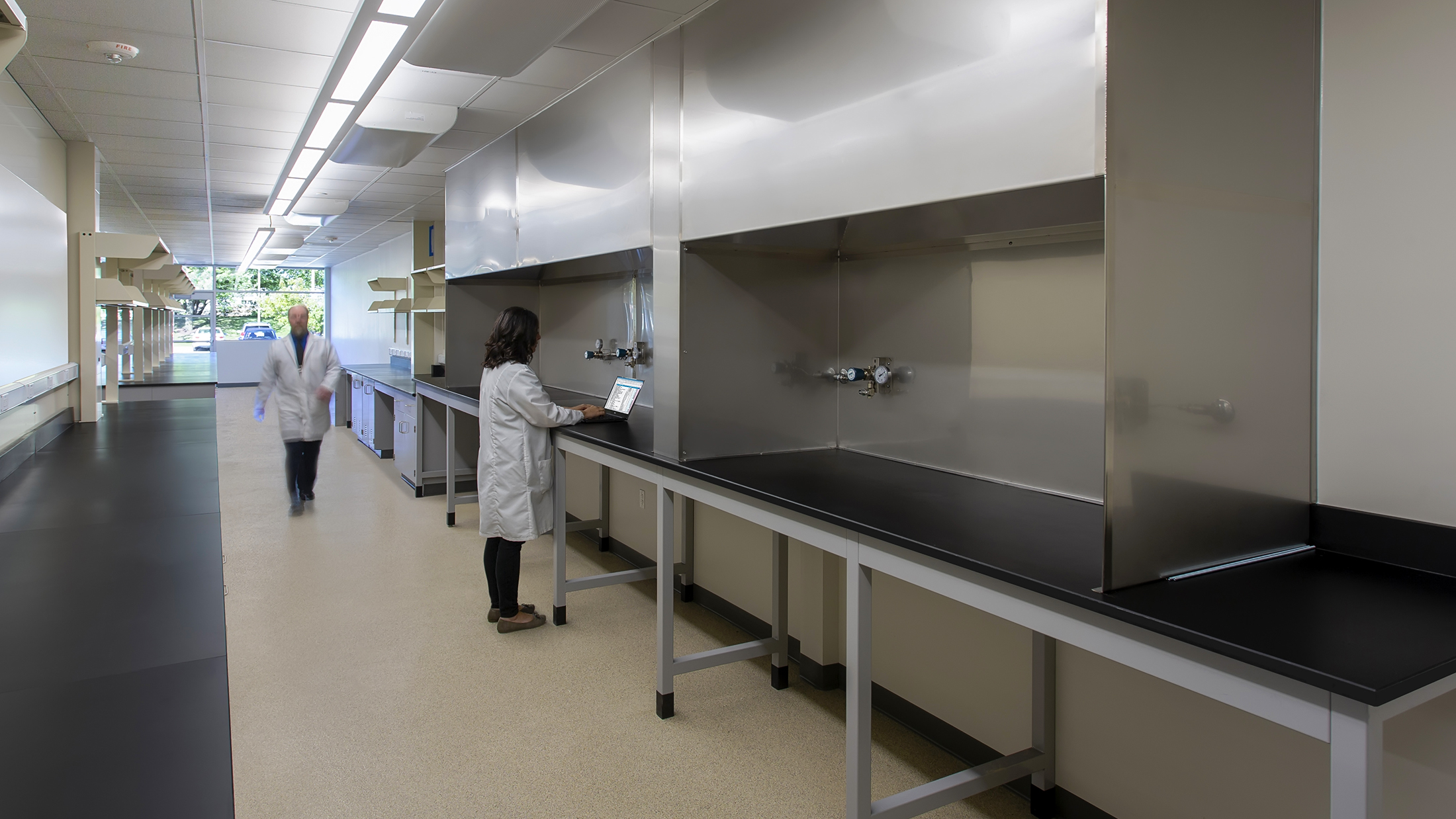
See what sets it apart
technical Classifications & features
- cGMP space
- 12-foot, double-sided walk-in fume hood
- ISO 7 and ISO 8 clean rooms
- BSL-1 Laboratory space
- BSL-2 Laboratory space
- Low-humidity product storage
required upgrades
HVAC upgrades were needed to maintain necessary room pressurization relationships for the cGMP space.
