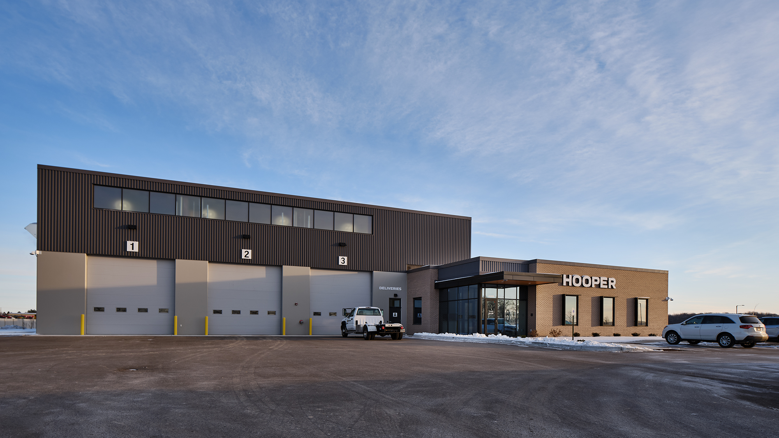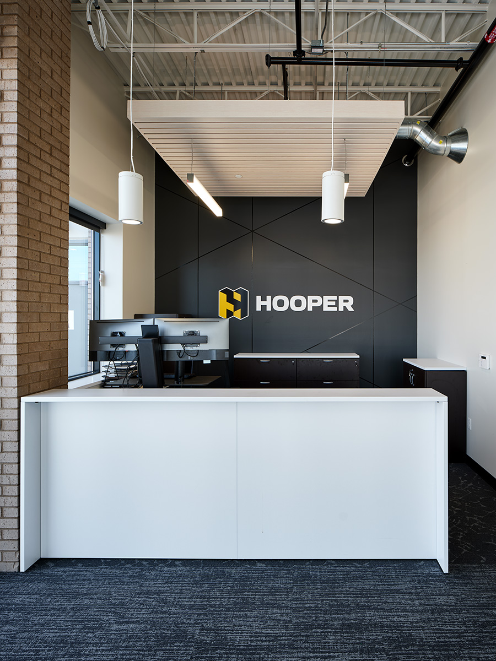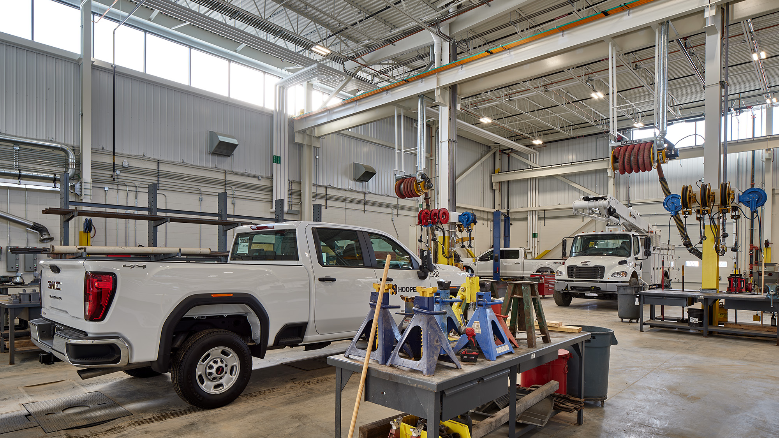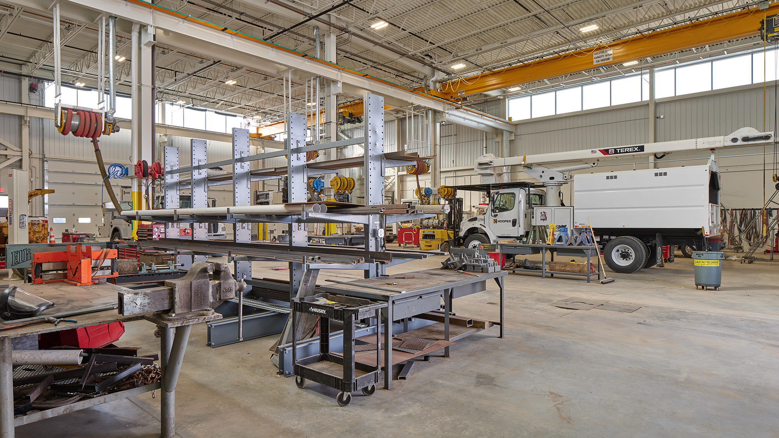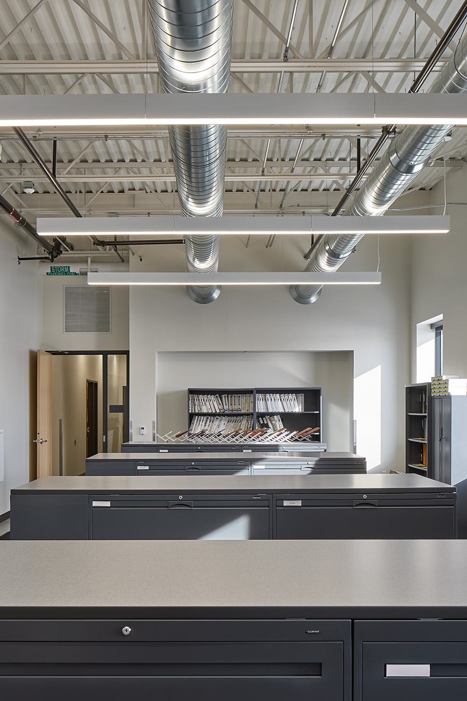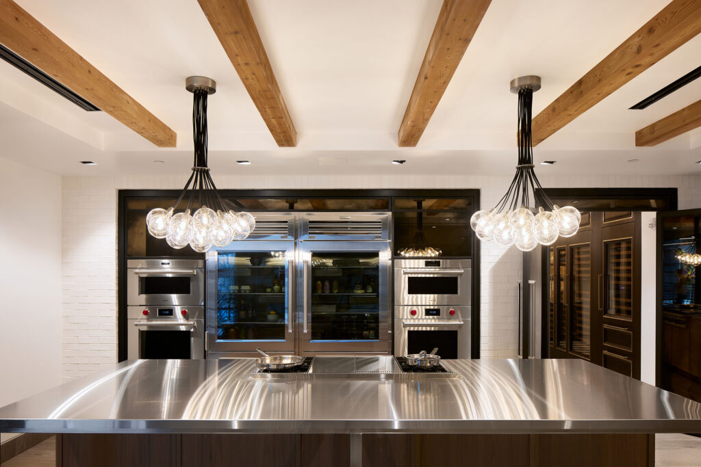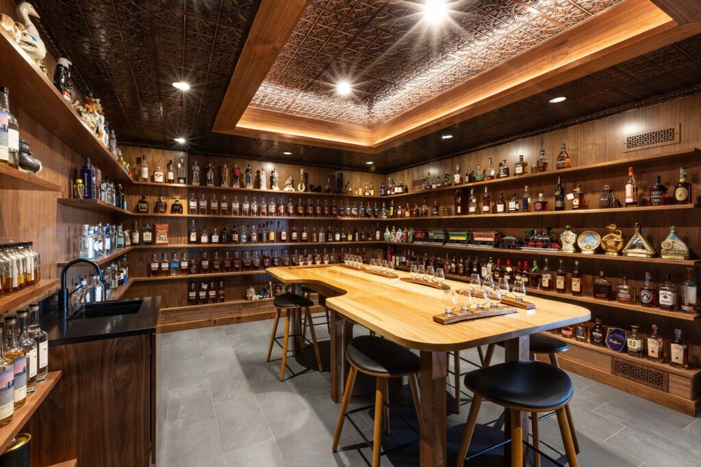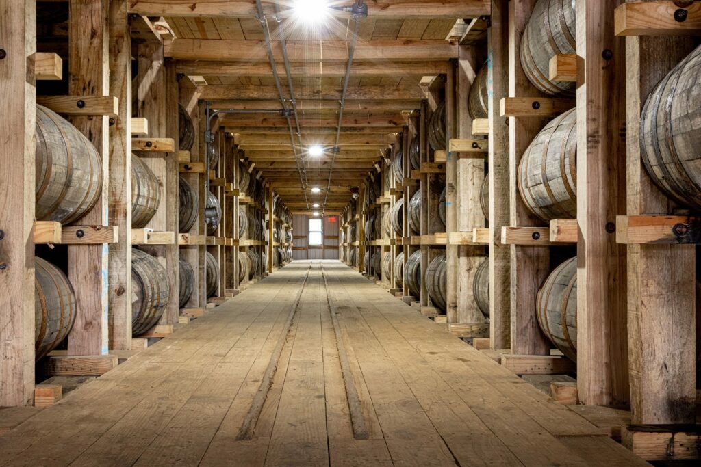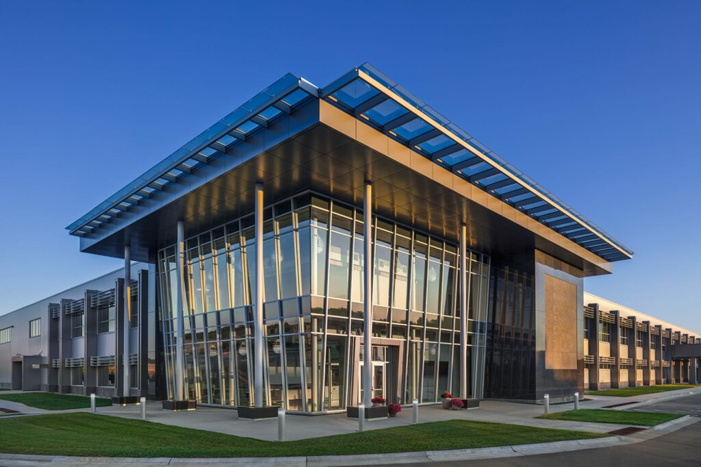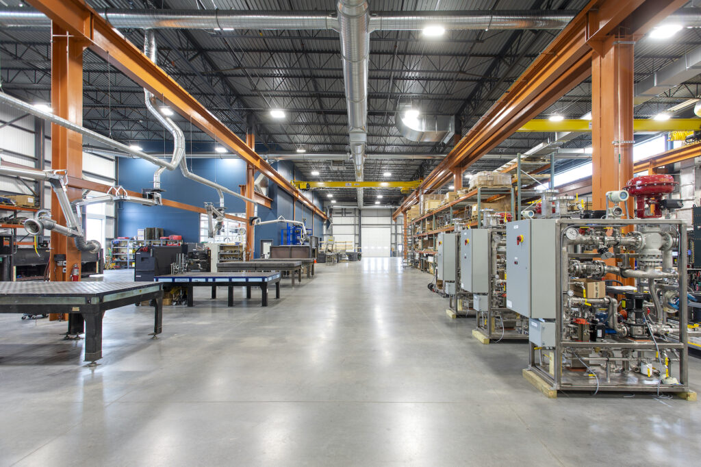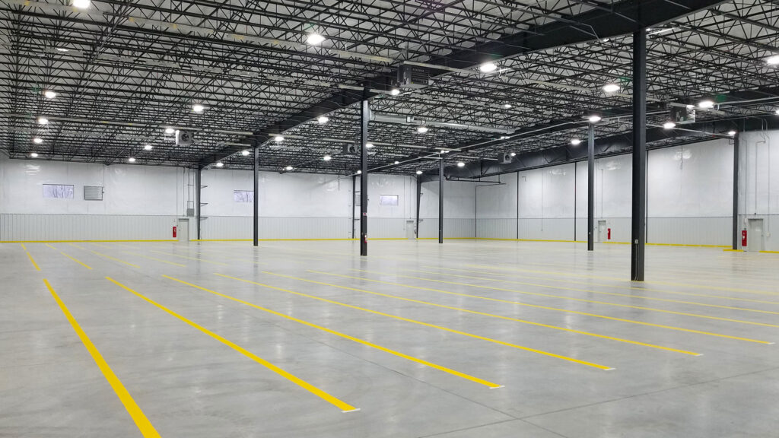ARCHITECT
Potter Lawson
SIZE
19,300 ft²
PROJECT OVERVIEW
The Hooper Fleet and Yard Operations facility is the hub for all Hooper vehicles and equipment needing service. The shop area has overhead doors on both ends of the building, allowing for easier vehicle access. The facility also includes multiple vehicle lifts, two overhead cranes, parts and oil storage, a wash bay, a fabrication area, and office space. The shop features windows near the roofline allowing natural light in.
See what sets it apart
Recognition
2023 BUILD Wisconsin award, AGC Wisconsin
