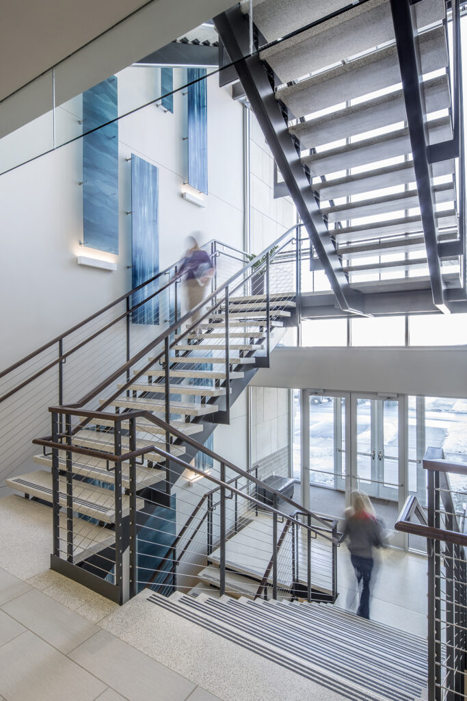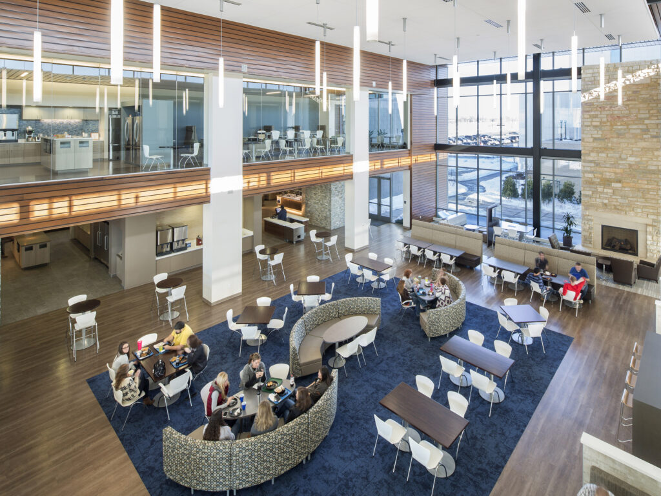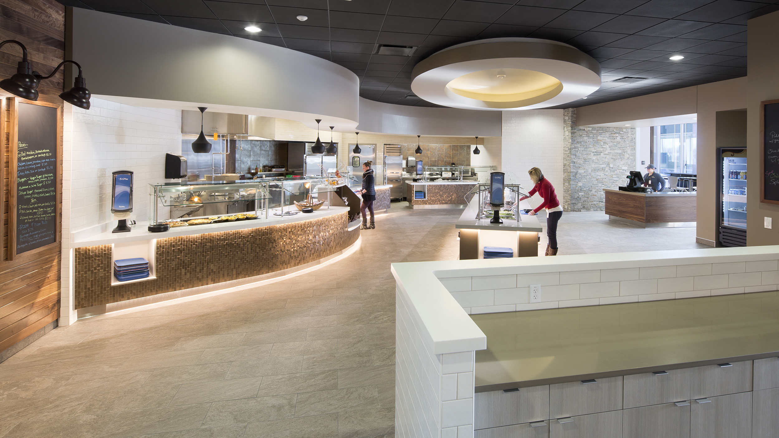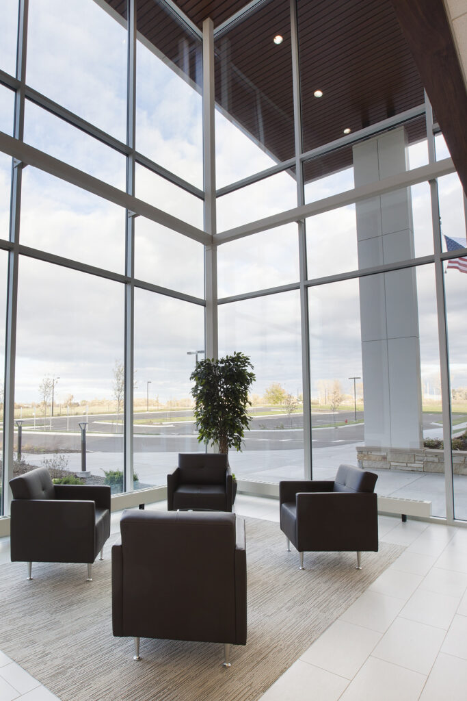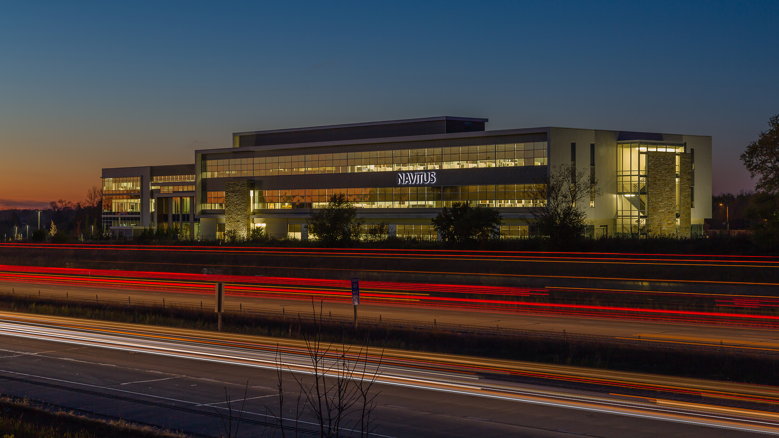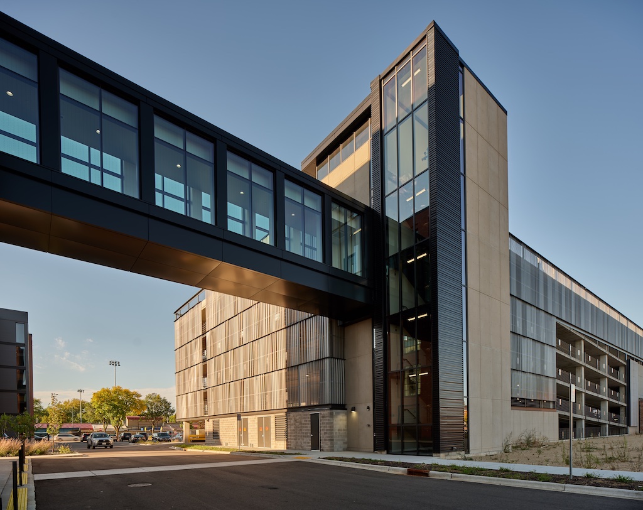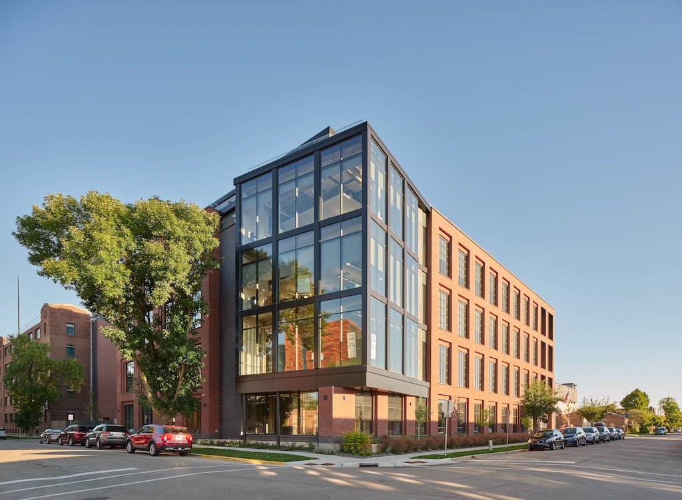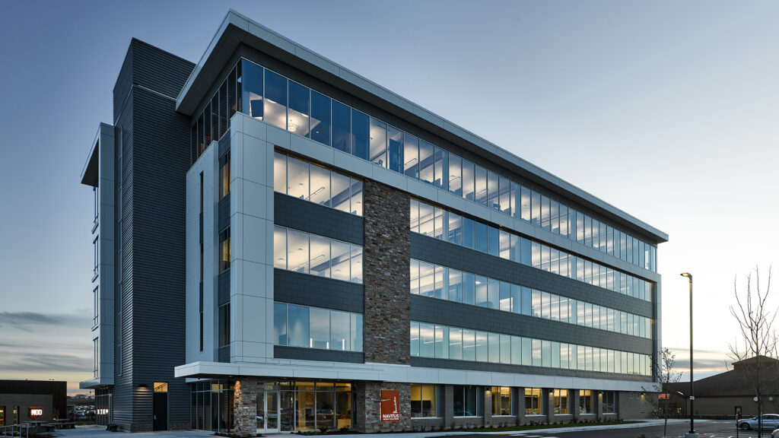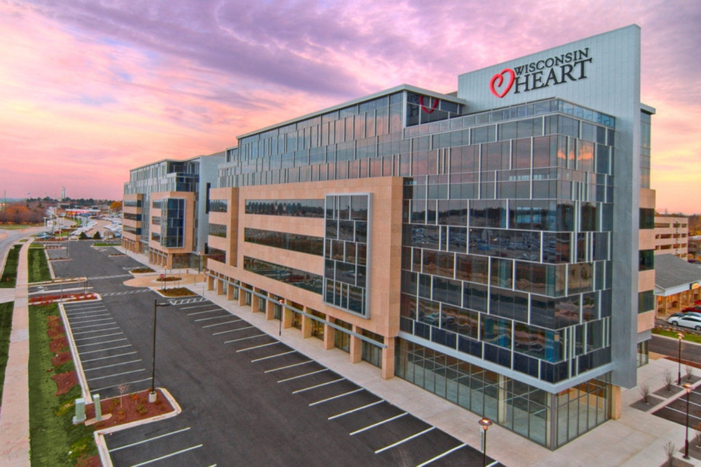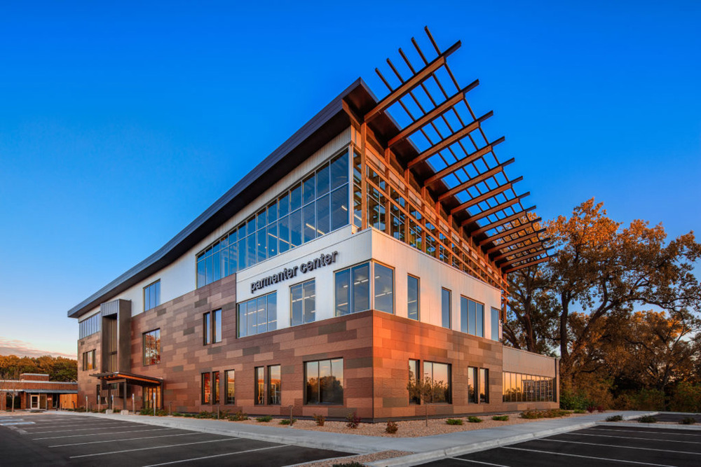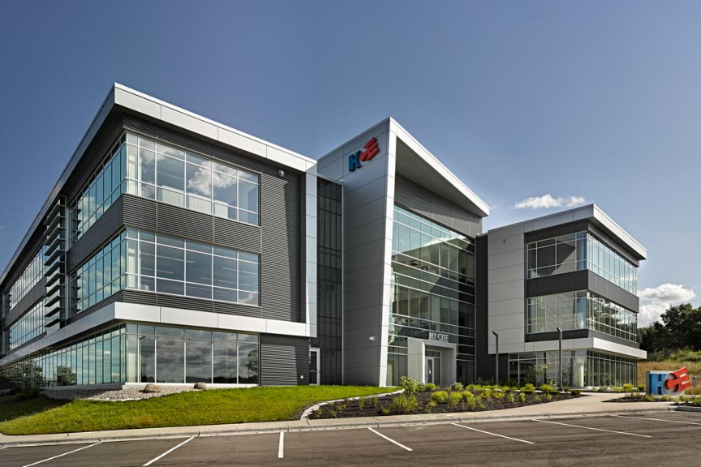ARCHITECT
Potter Lawson
SIZE
Phase I: 70,000 ft² | Phase II: 120,000 ft²
PROJECT OVERVIEW
After a successful initial partnership, Navitus Health Solutions asked us to build a new three-story building in Grand Chute to house the expanding company’s call center. Due to continued growth, this project turned into a two-phase project with Navitus.
Navitus Grand Chute Phase I:
Phase I of the Navitus project included the construction of a new facility, which featured a metal, stone, and masonry facade for the building’s exterior. Inside the call center, we built a large, central, open staircase complete with skylights, as well as floor-to-ceiling glass office walls and high-end interior finishes.
Navitus Grand Chute Phase II:
Phase II started just two years after Navitus’ call center was completed. Our team constructed a four-story addition connected to the existing building via a two-story atrium and cafeteria. This new space is designed to serve not only as a cafeteria but also as a collaboration and meeting space. The exterior facade of the new building was matched to its original counterpart by installing a combination of Biesanz Stone paneling, composite metal panels, stone, and masonry. We built a large, open central staircase and floor-to-ceiling glass office walls inside the new addition. High-end finishes included maple trim throughout the space.
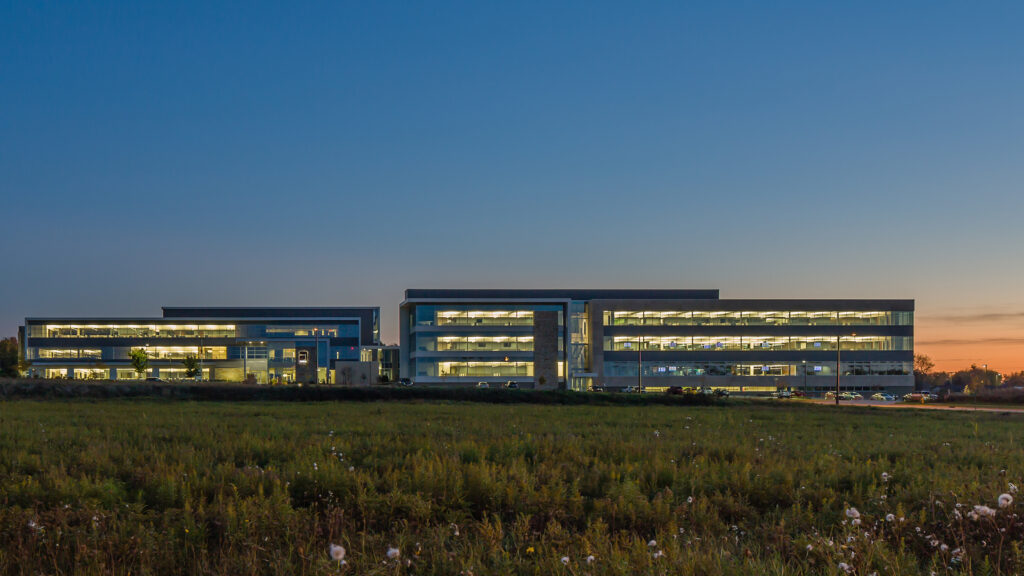
See what sets it apart
recognition
Phase I:
Best New Office Development, In Business
Best Medium Project, In Business
Design Build – New Construction award, AGC BUILD Wisconsin
Phase II:
Commercial Projects – New Construction award, AGC BUILD Wisconsin
related projects
