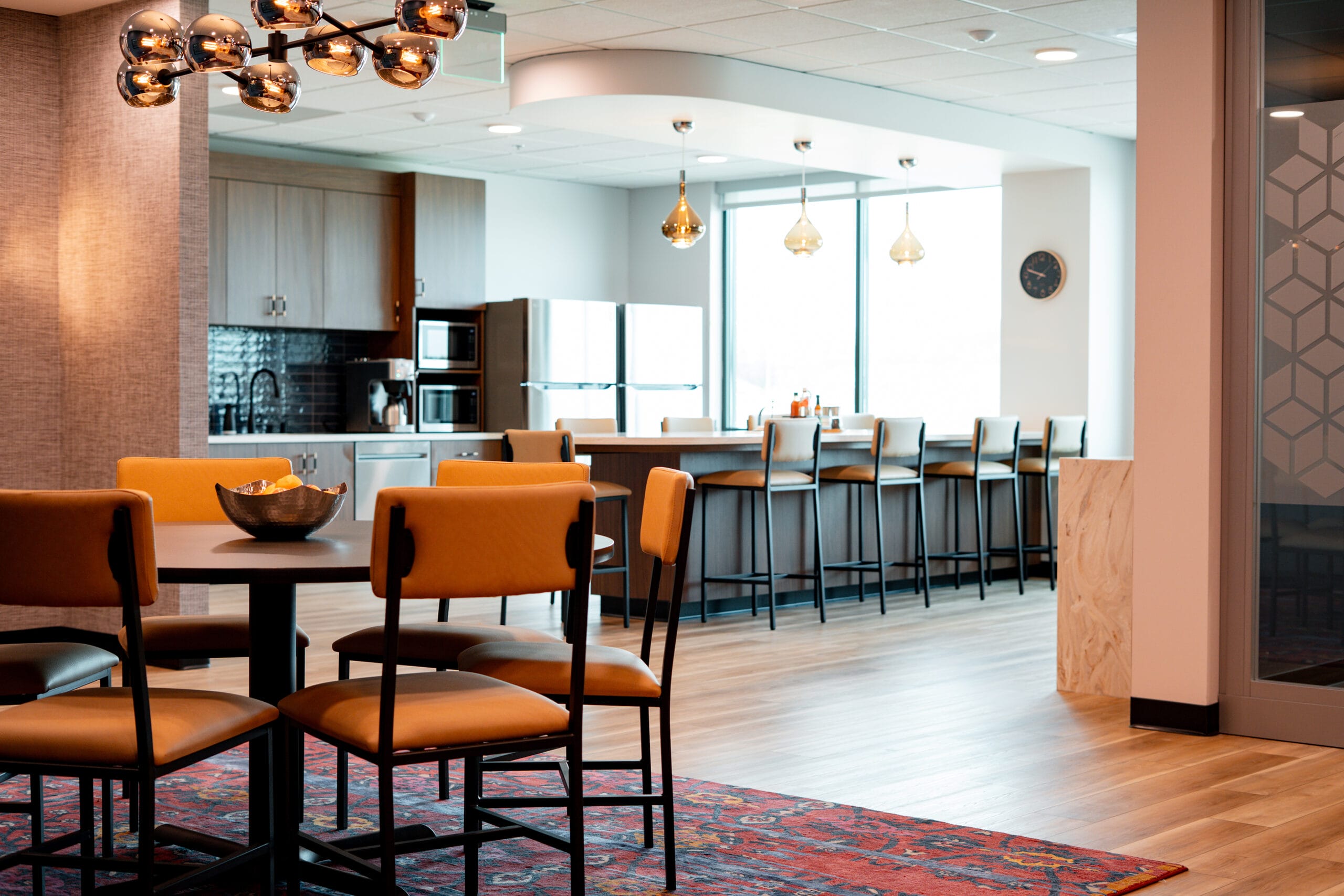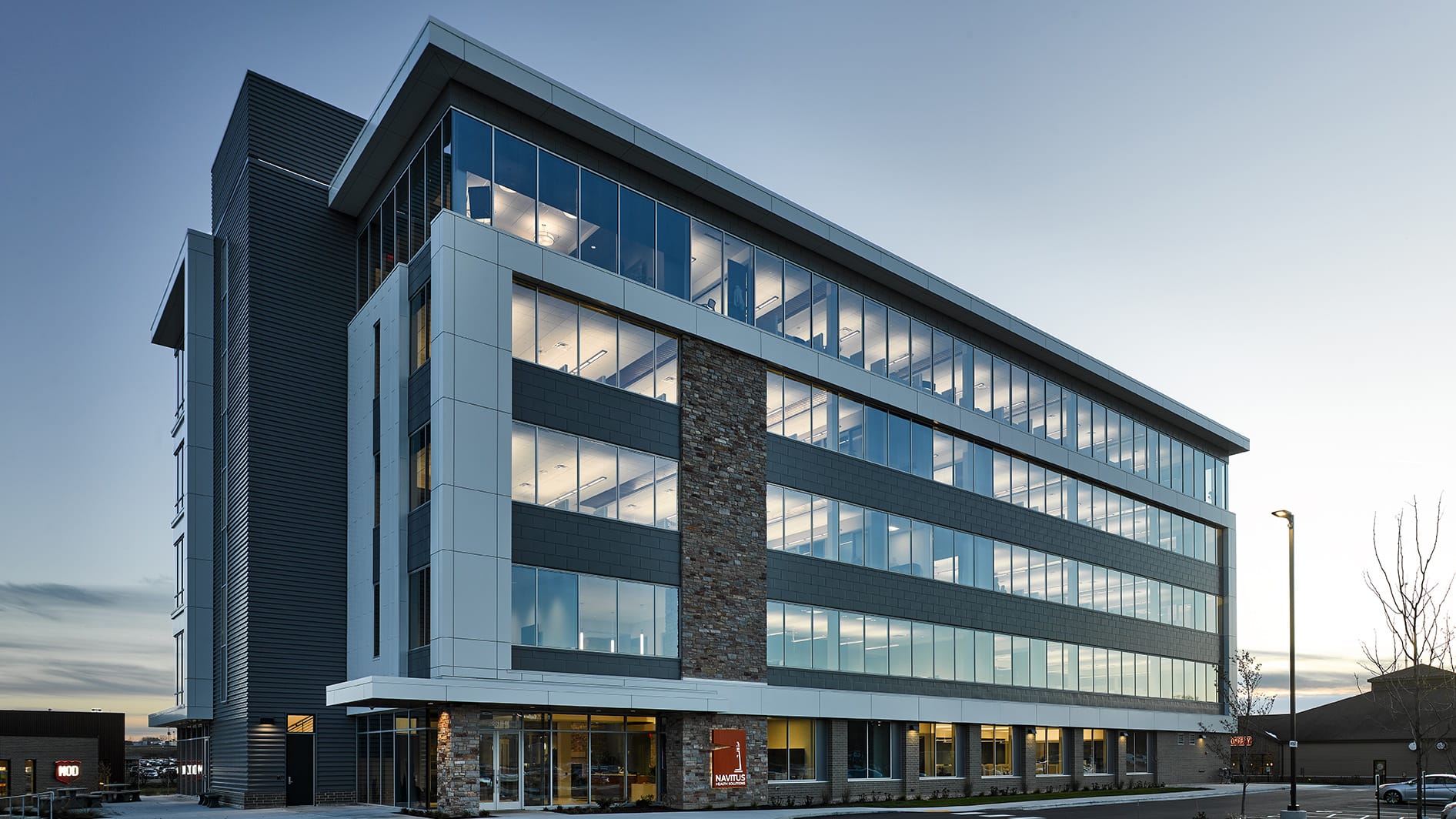Archipelago Parking Ramp
Madison, WI
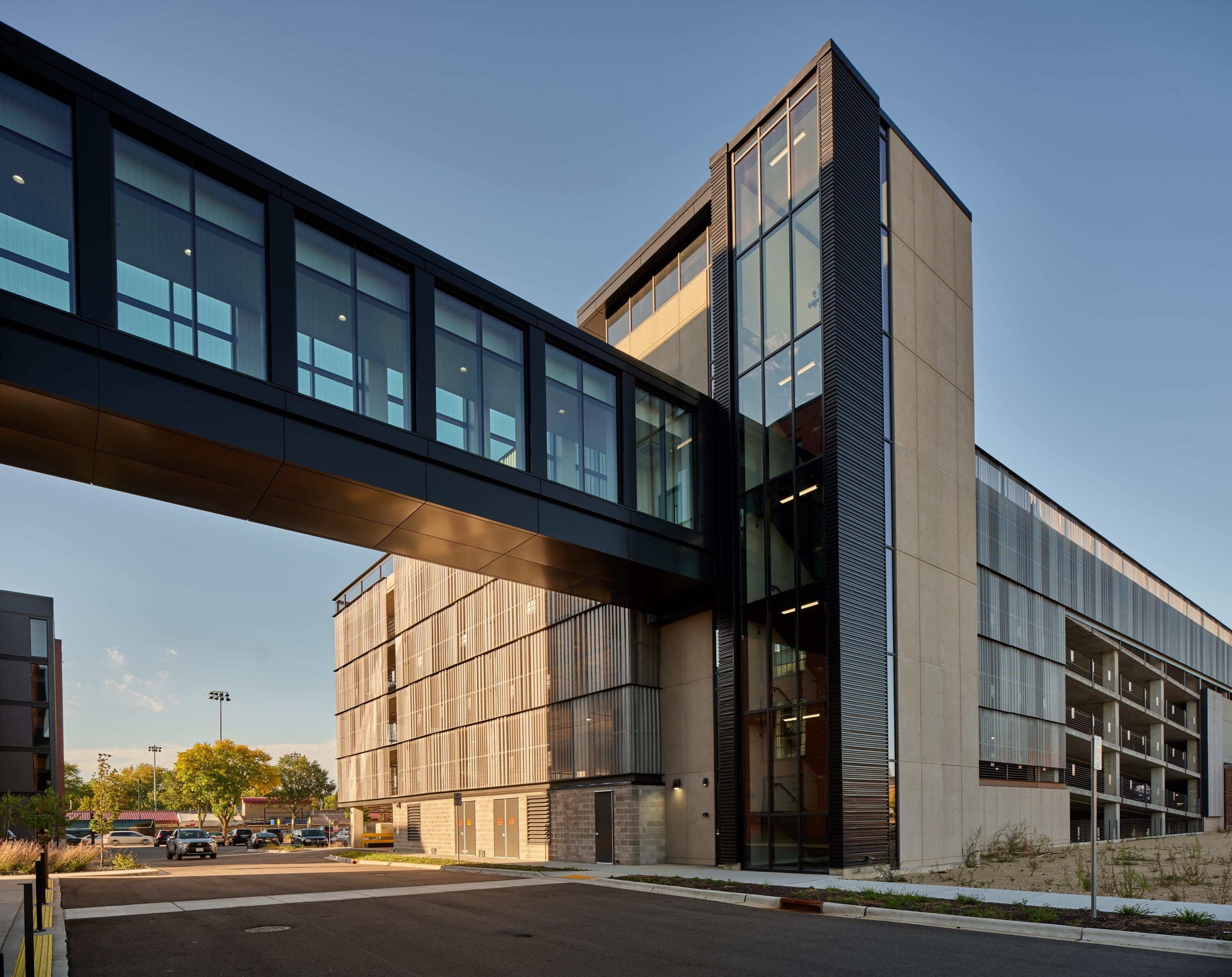
ARCHITECT
Potter Lawson
SIZE
163,427 ft²
PROJECT OVERVIEW
The Archipelago Parking Ramp is a crucial part of the redevelopment plan for the East Washington corridor. It provides parking for WHEDA employees, with a fully enclosed skywalk on the third floor that leads them directly to the office. Parking also is reserved as a convenience of Hotel Indigo guests.
The project was a massive undertaking that involved the removal of 18,759 tons of contaminated soil from the site. This translates to 987 dump trucks. After the clean fill was brought in, 379 piles were driven into the ground to provide support for the structure. This is our most extensive post-tensioned (PT) project, requiring over 5,200 cubic yards of concrete for the decks and 817 cubic yards for the columns. This is equivalent to just is over 650 truckloads.
See what sets it apart
Related Projects
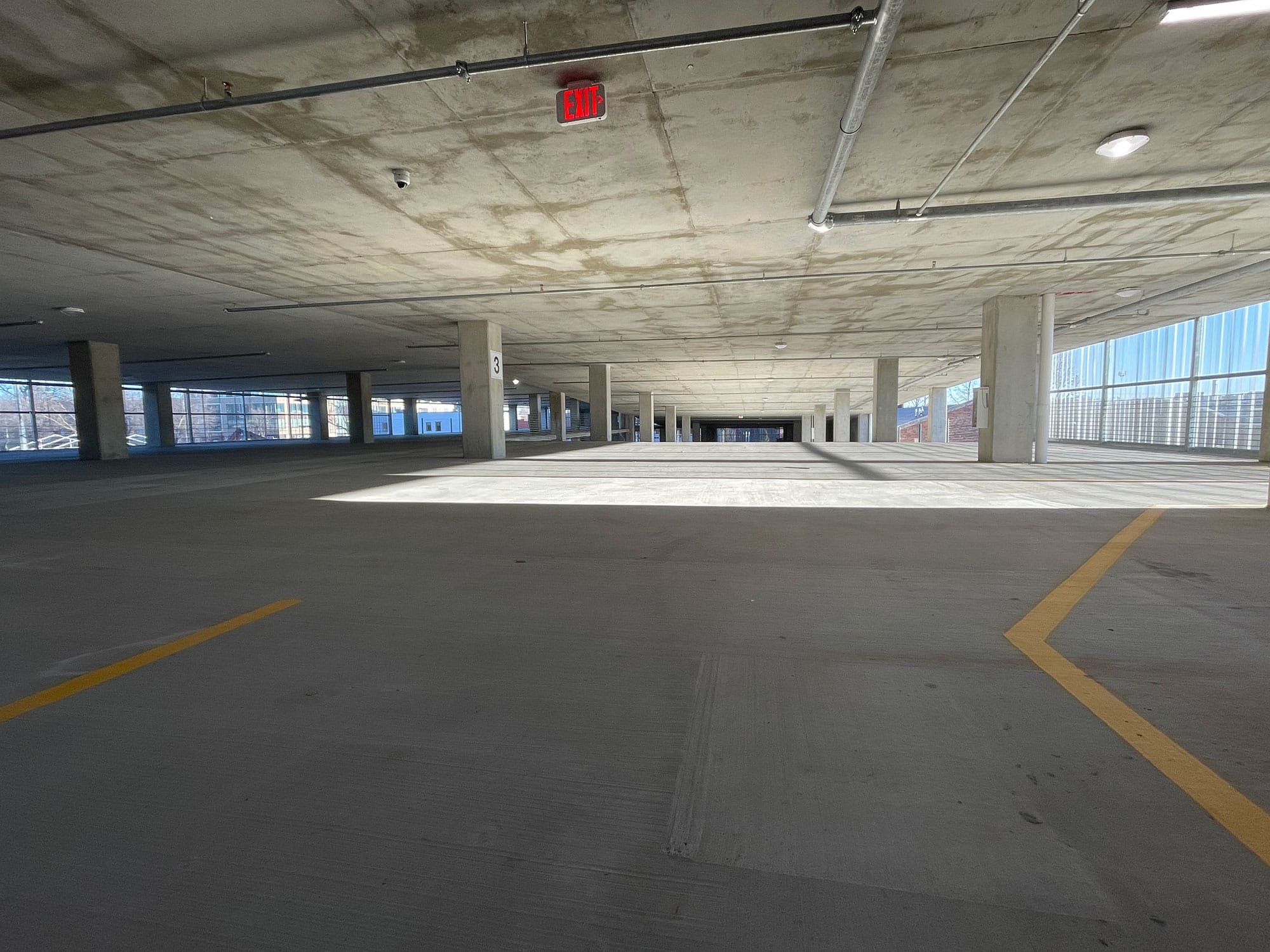
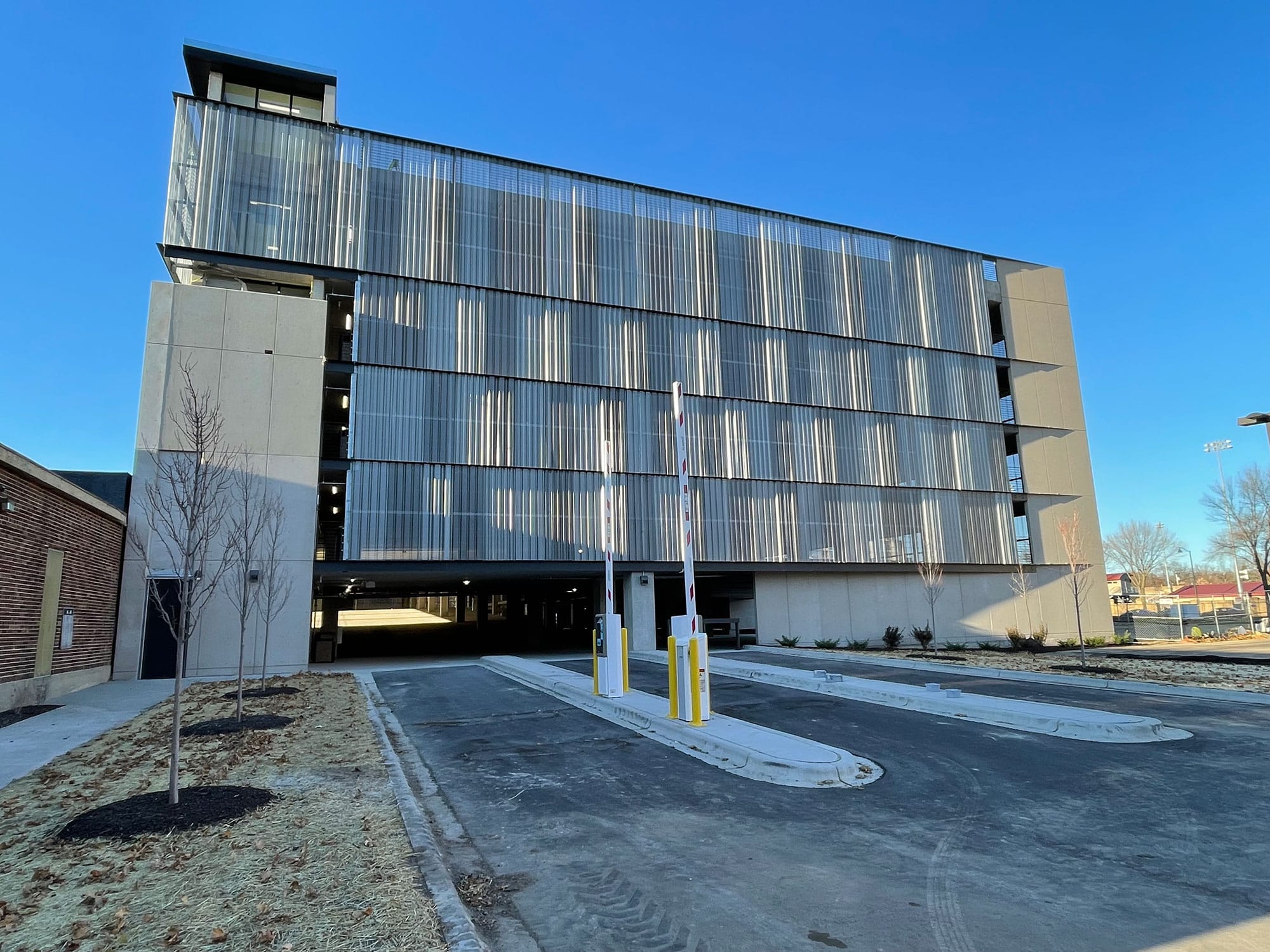
If you like what you see, let’s get to work.
Keep browsing our office projects.
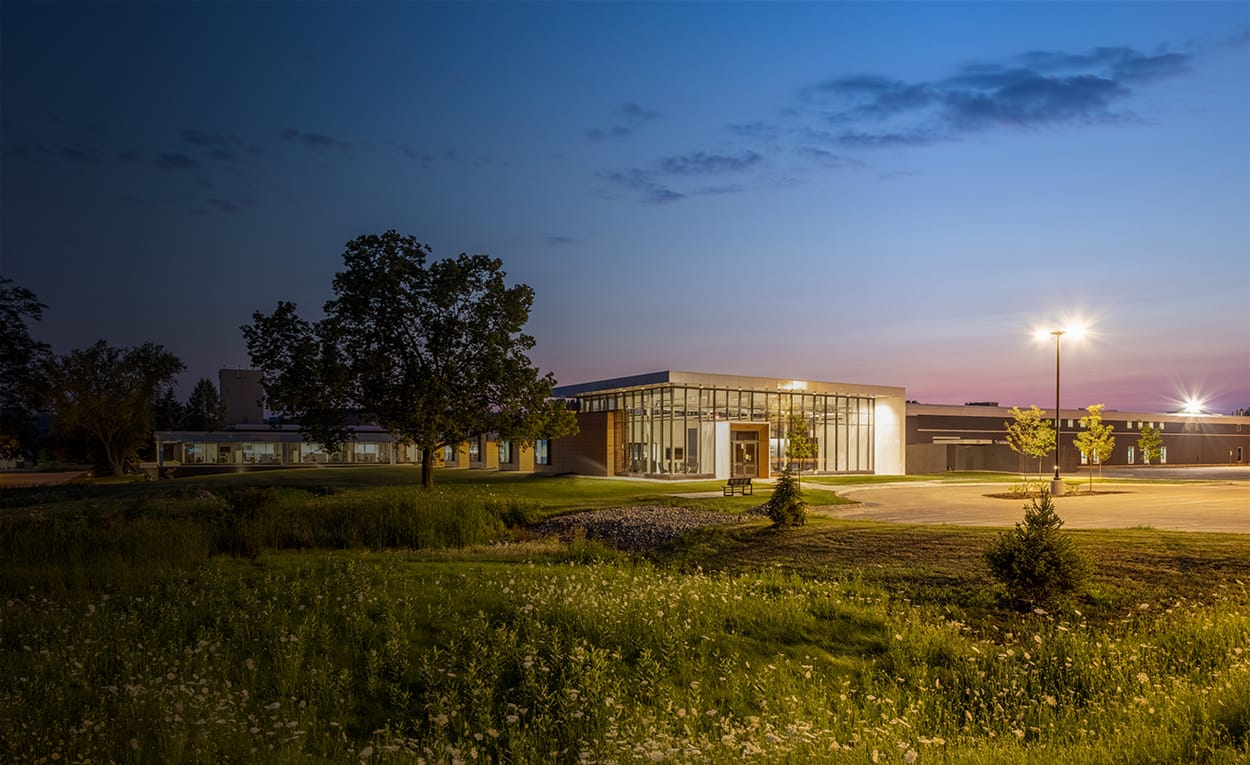 View Springs Window Fashions
View Springs Window Fashions
Springs Window Fashions
Middleton, WI
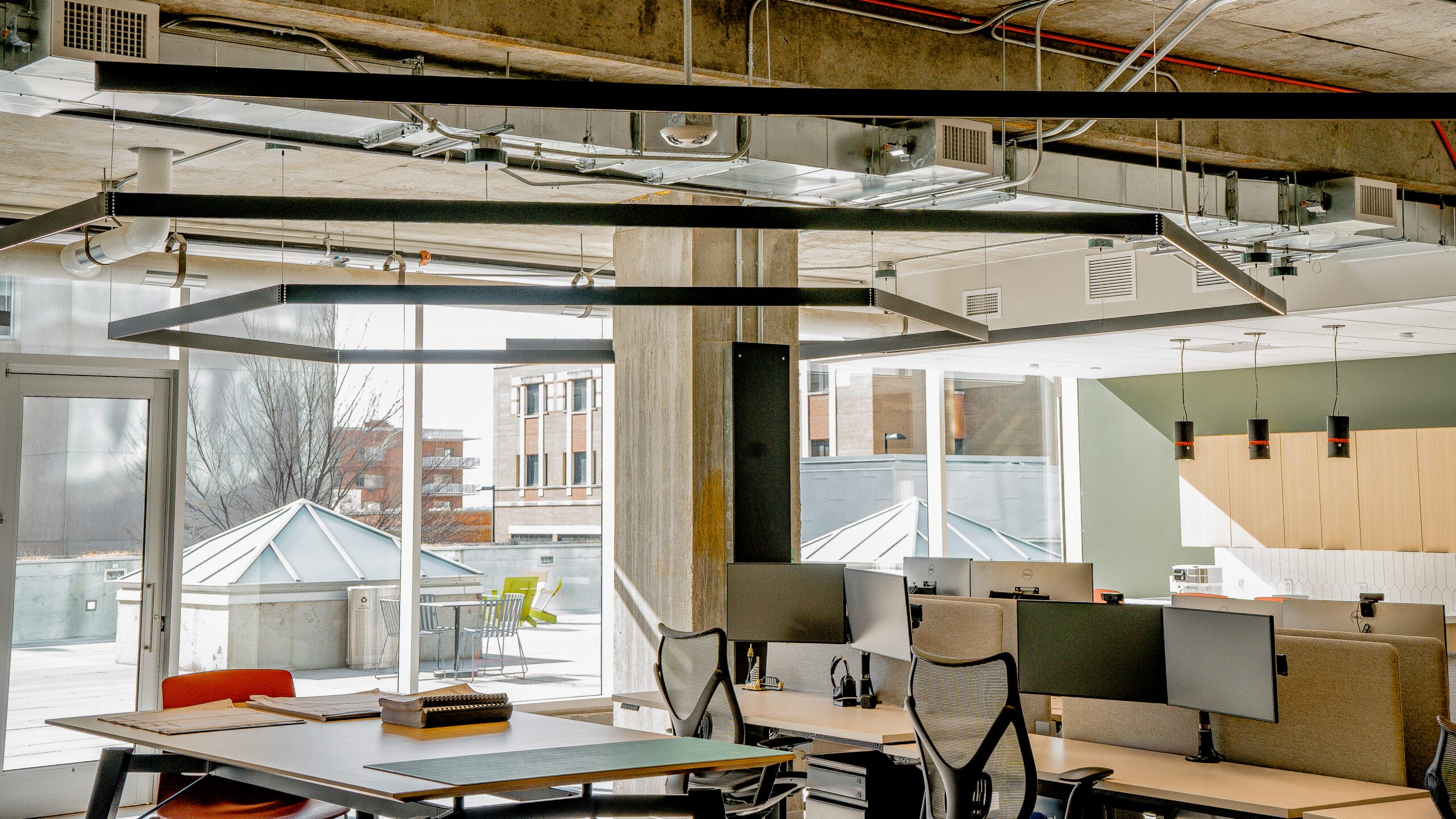 View RDG Planning and Design
View RDG Planning and Design
RDG Planning and Design
Madison, WI
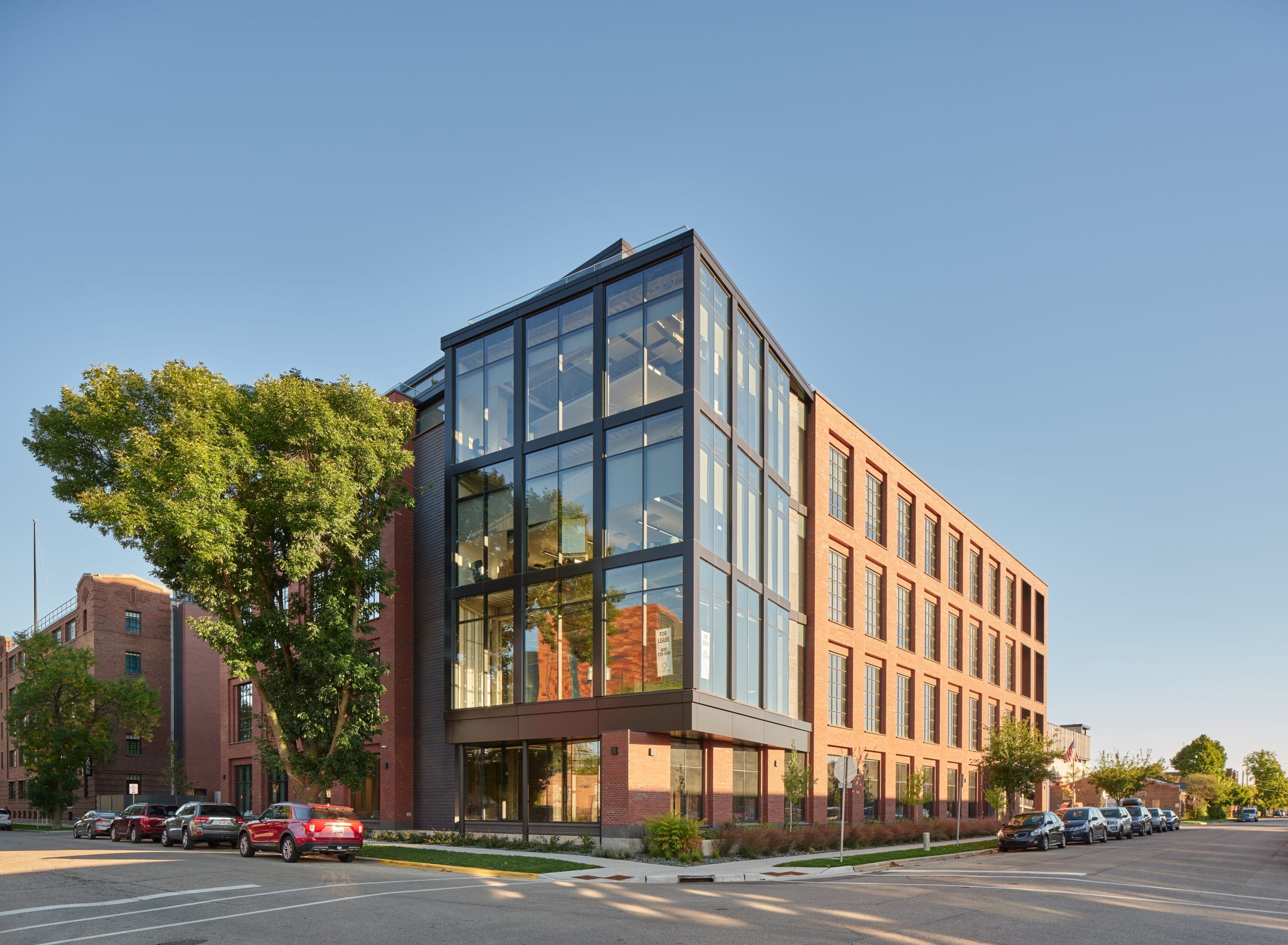 View WHEDA Office
View WHEDA Office
WHEDA Office
Madison, WI
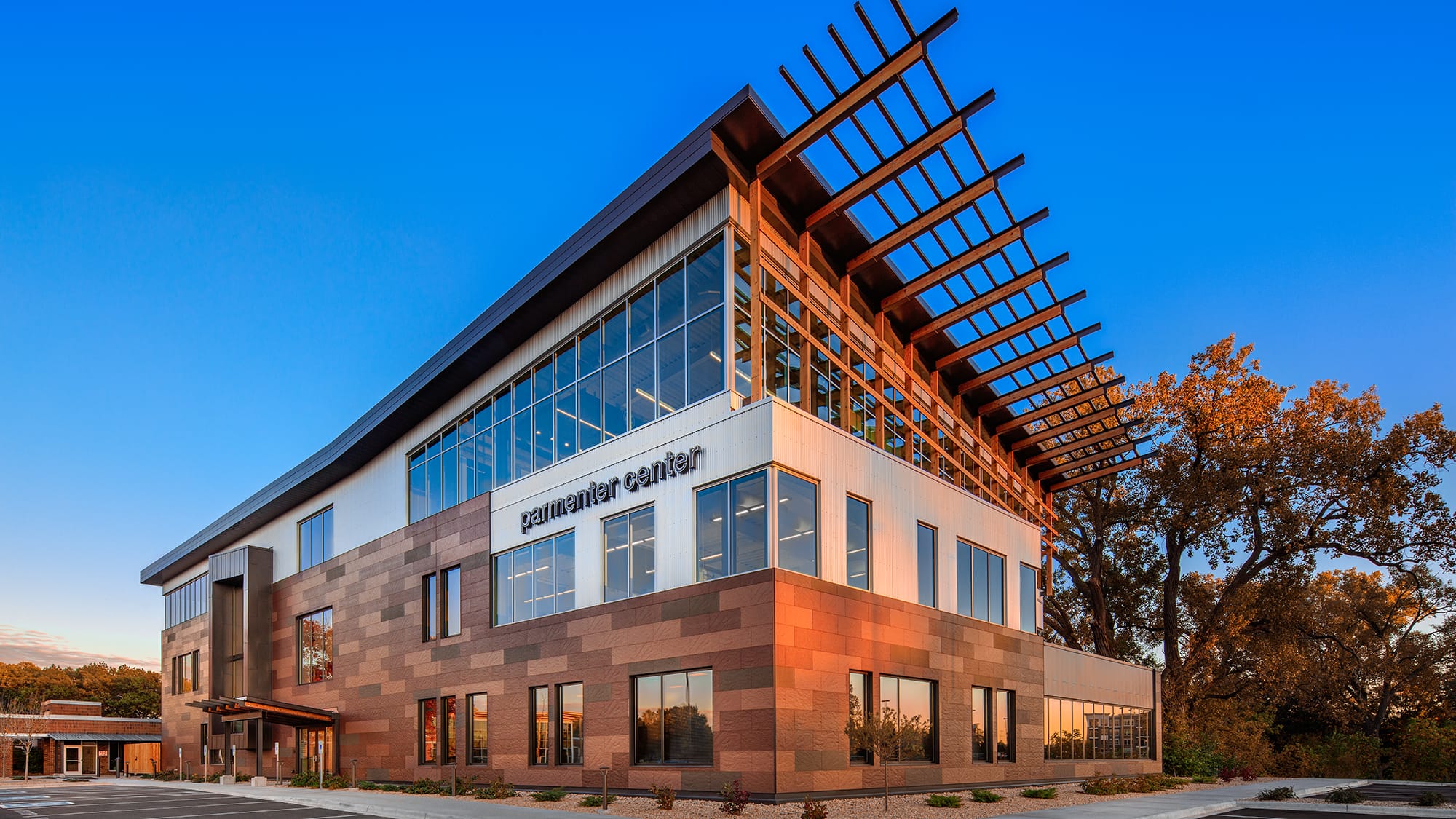 View Parmenter Center
View Parmenter Center
Parmenter Center
Middleton, WI
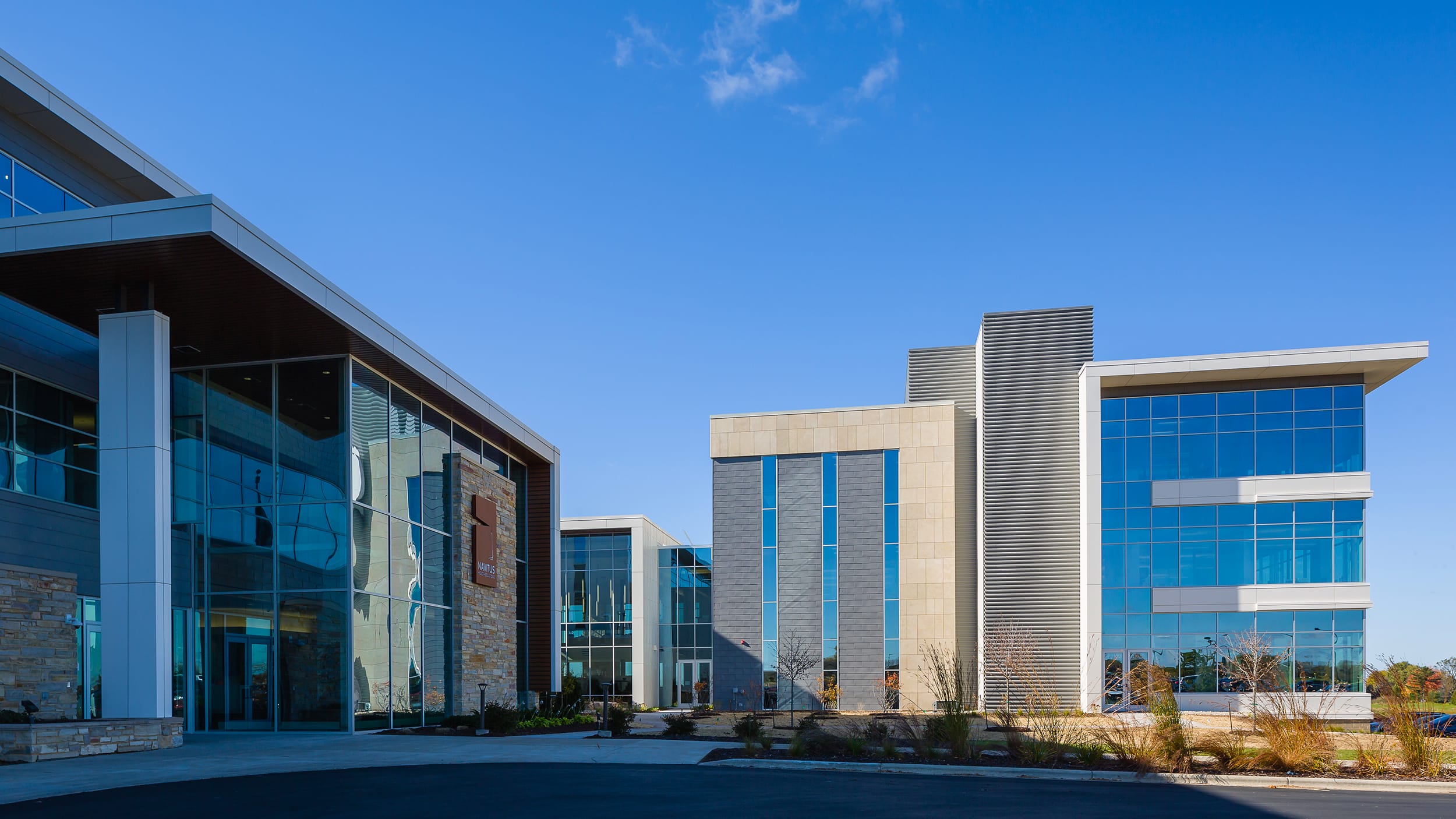 View Navitus Health Solutions
View Navitus Health Solutions
Navitus Health Solutions
Grand Chute, WI
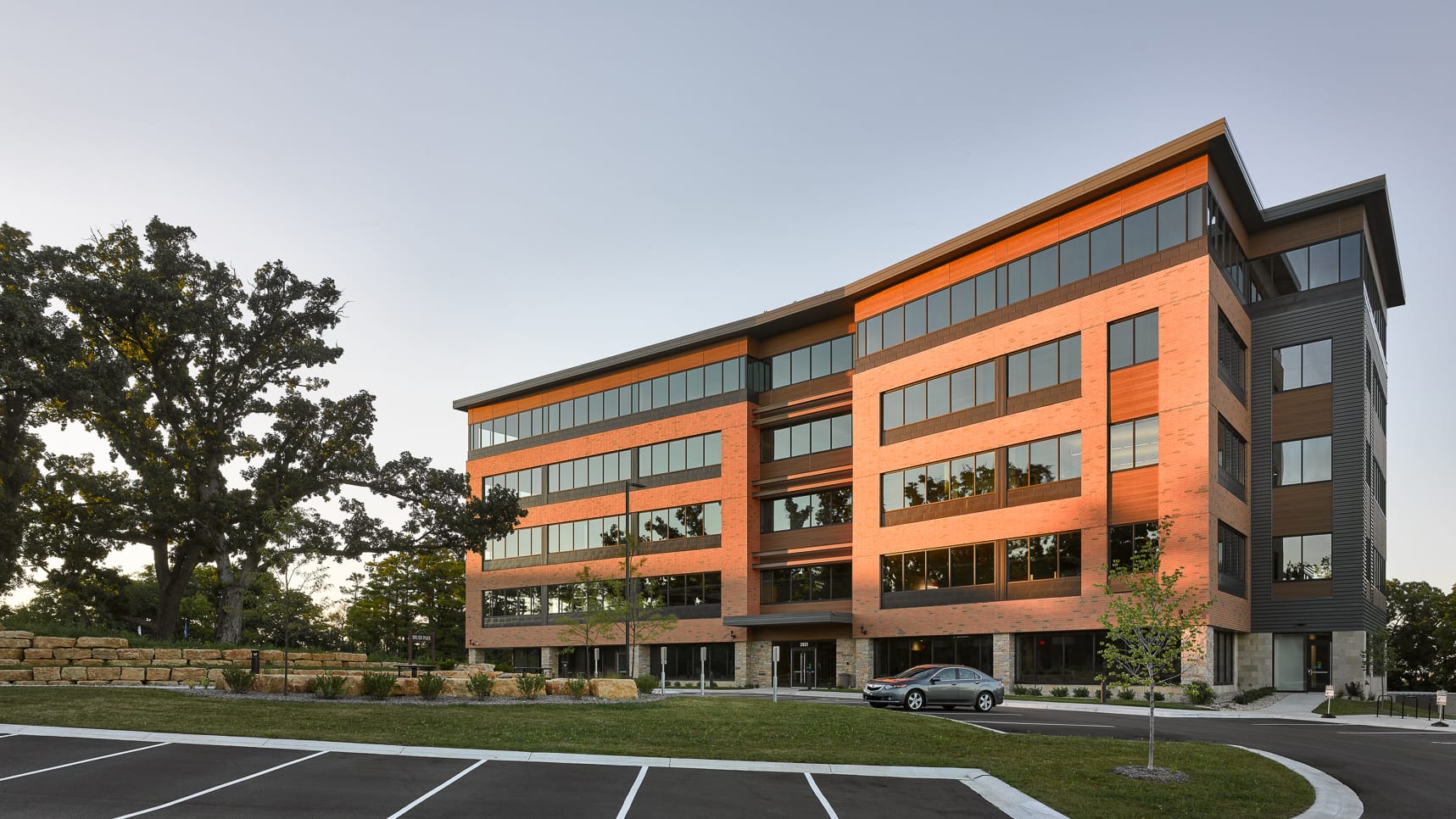 View Landmark Oaks
View Landmark Oaks
Landmark Oaks
Madison, WI
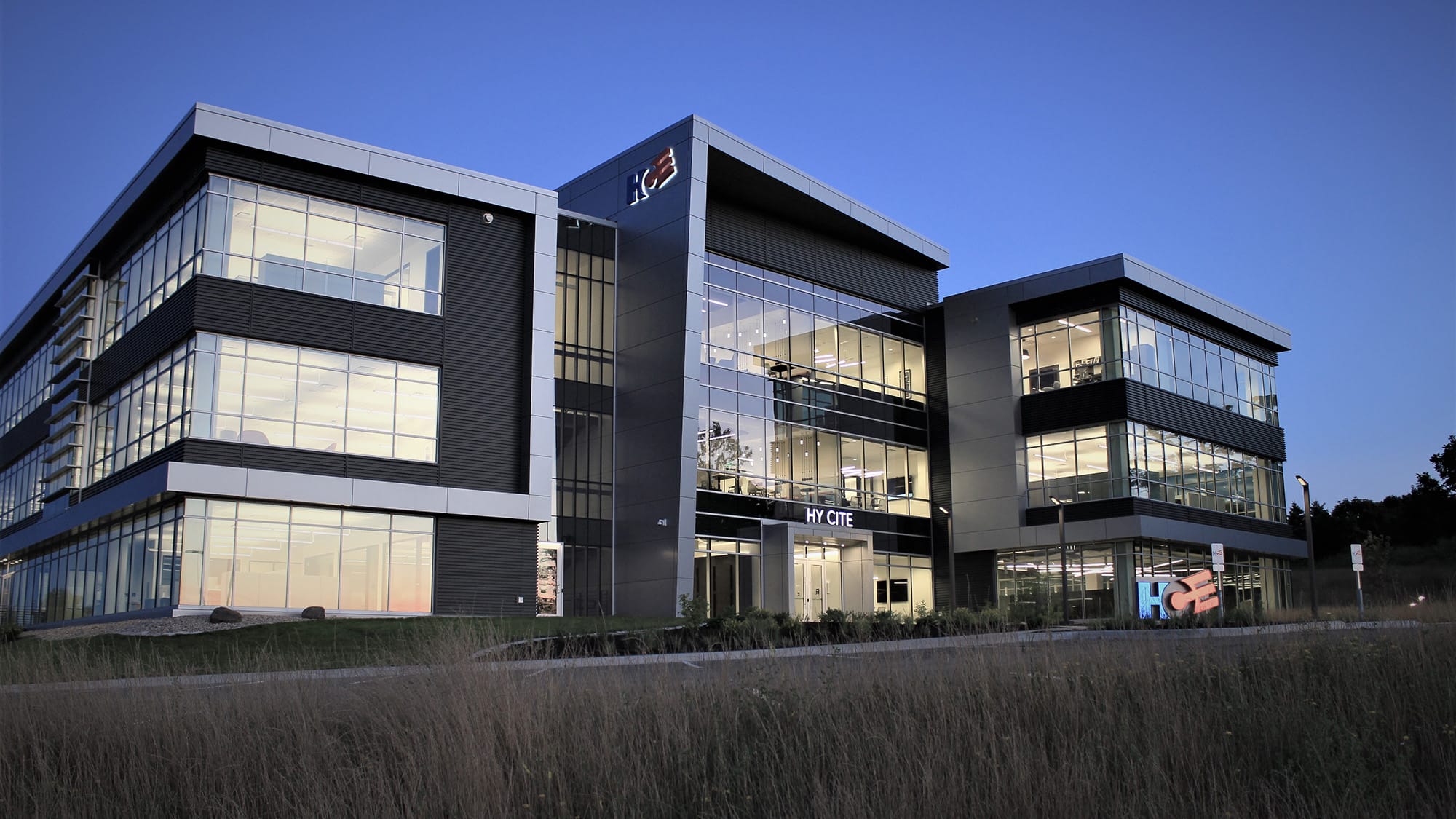 View Hy Cite
View Hy Cite
Hy Cite
Middleton, WI
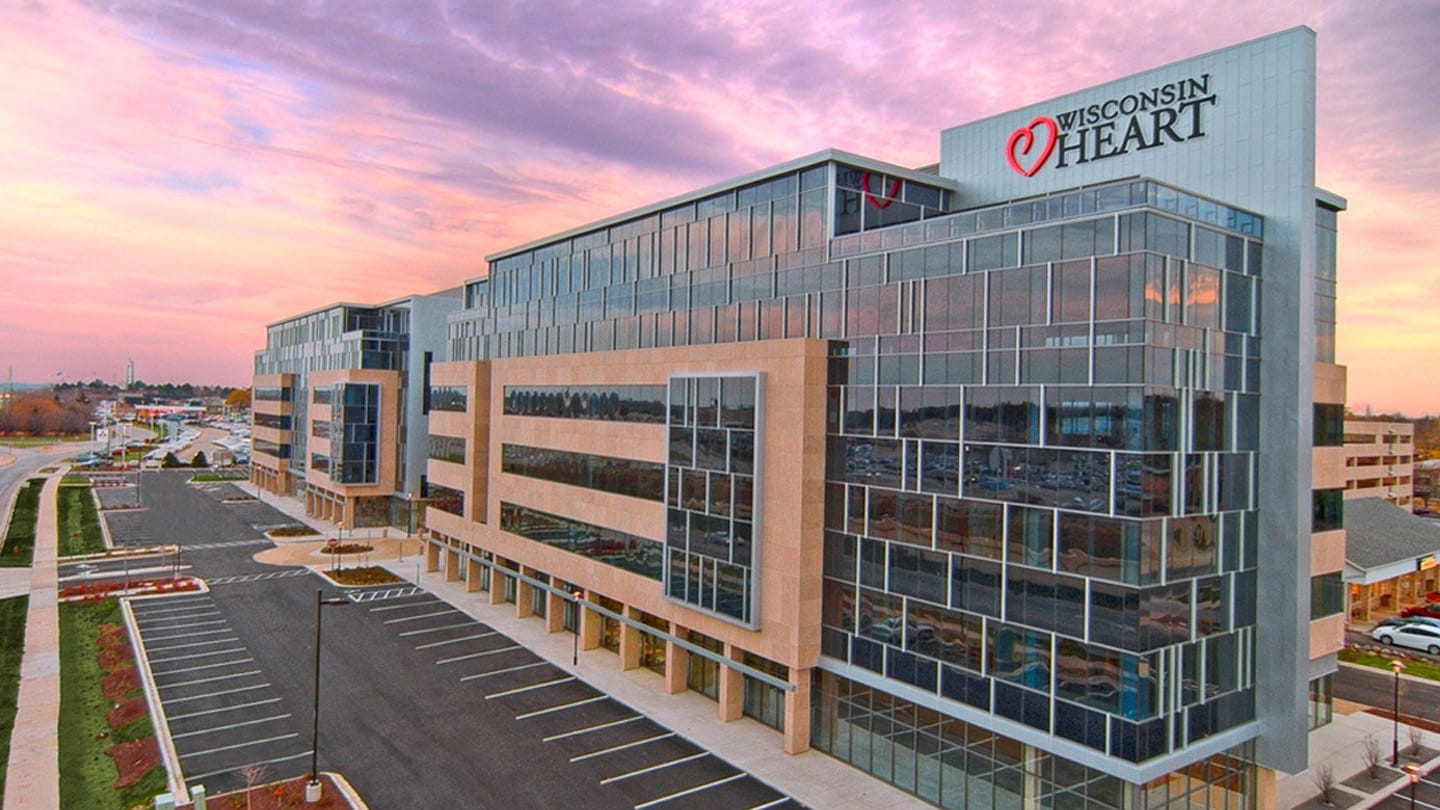 View Arbor Gate
View Arbor Gate
