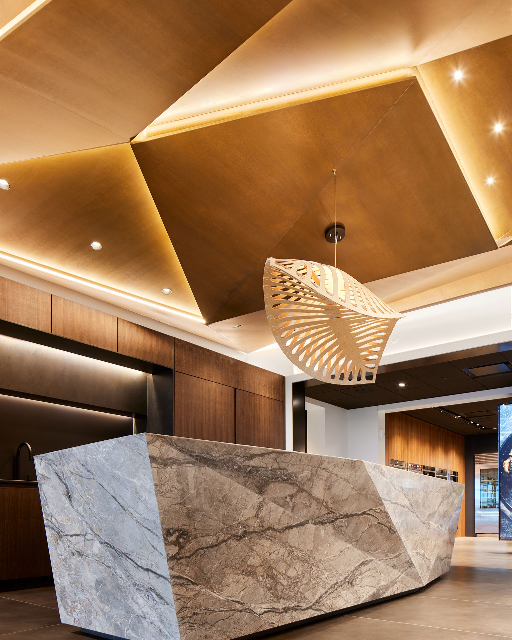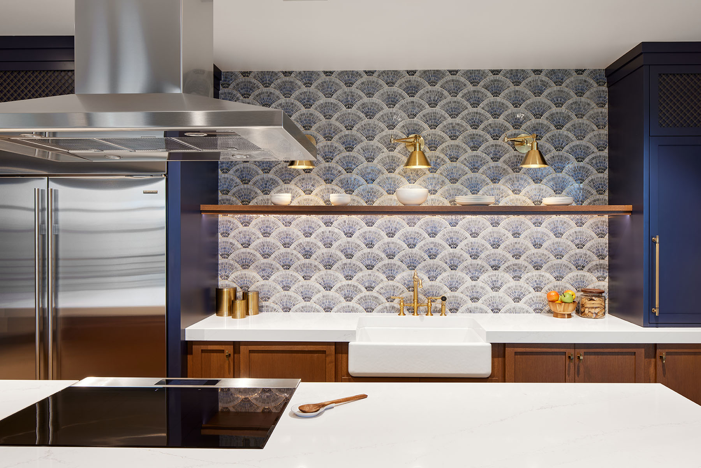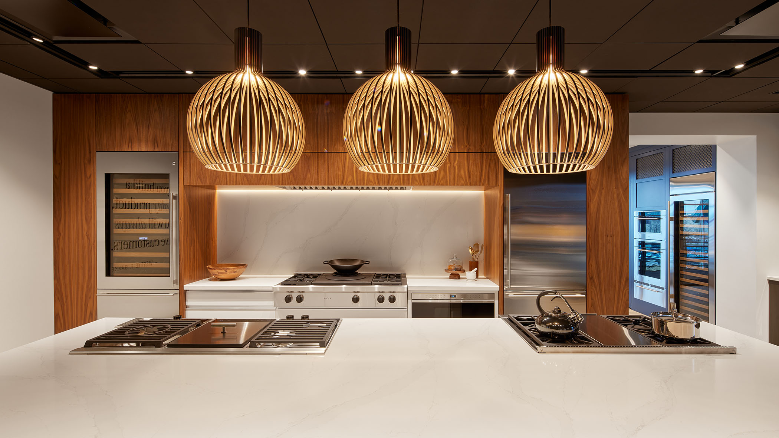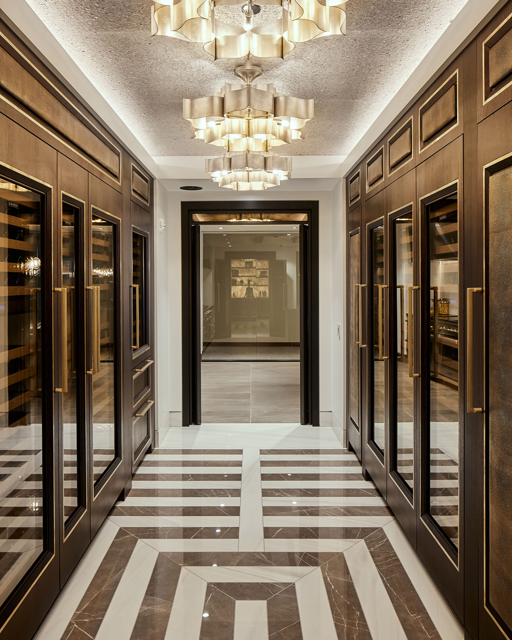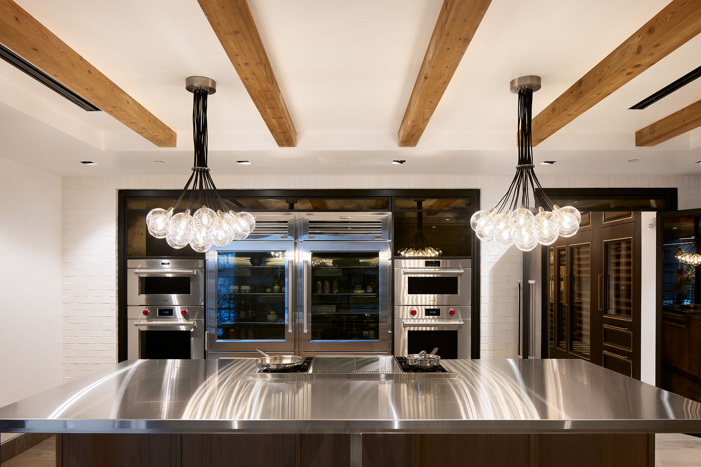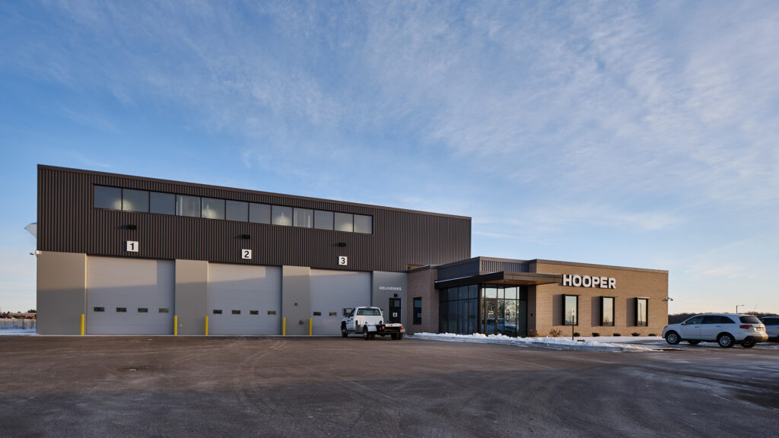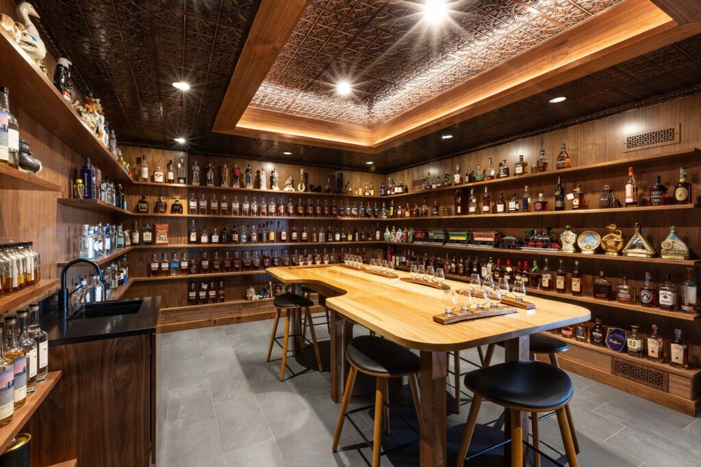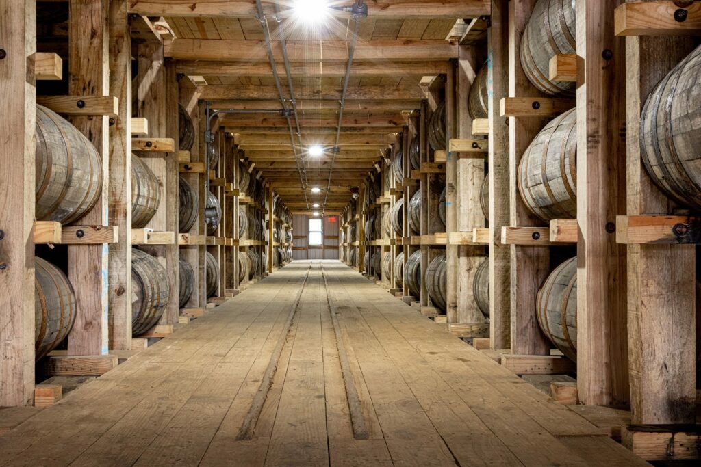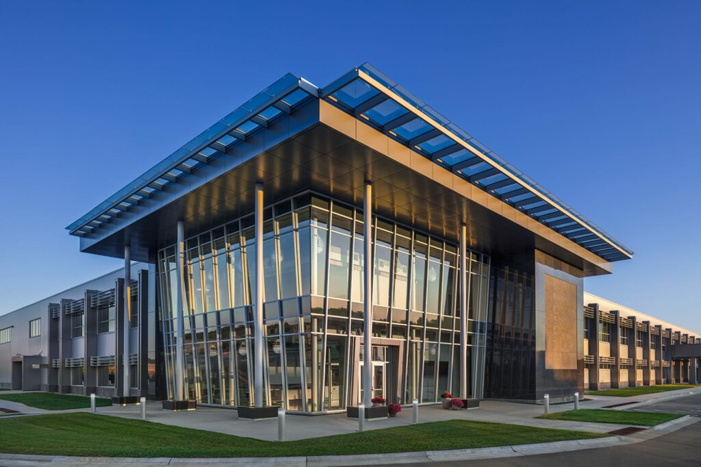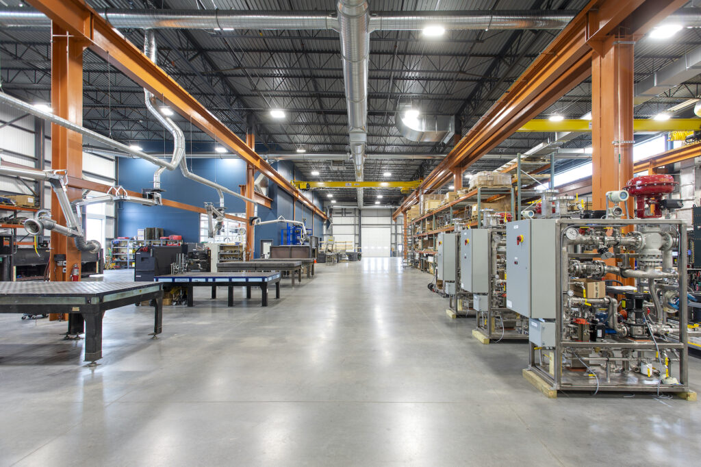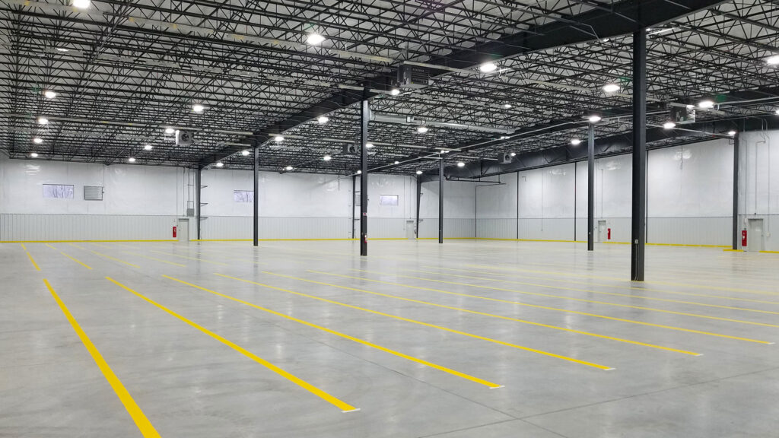ARCHITECT
OPN Architects
SIZE
4,290 ft²
PROJECT OVERVIEW
The Sub-Zero, Wolf, and Cove brands are synonymous with iconic design and incomparable performance. Twenty years after the Madison-based appliance company’s first Living Kitchen opened in its Bakke Center headquarters, the showpiece space no longer represented the brands’ products or reputation for excellence. A renovation of the Bakke Center Living Kitchen transformed a dated and dark showroom into a training space and a prototype for other living kitchens in galleries across the country, with luxurious finishes. The refreshed Living Kitchen better highlights the Sub-Zero’s product lines.
The overall design complements the company’s three product lines: contemporary, transitional, and professional. The contemporary lines’ black glass appliances are integrated into custom millwork. Decorative doors and inlays disguise the transitional line, while the more substantial professional line in stainless steel intentionally stands out.
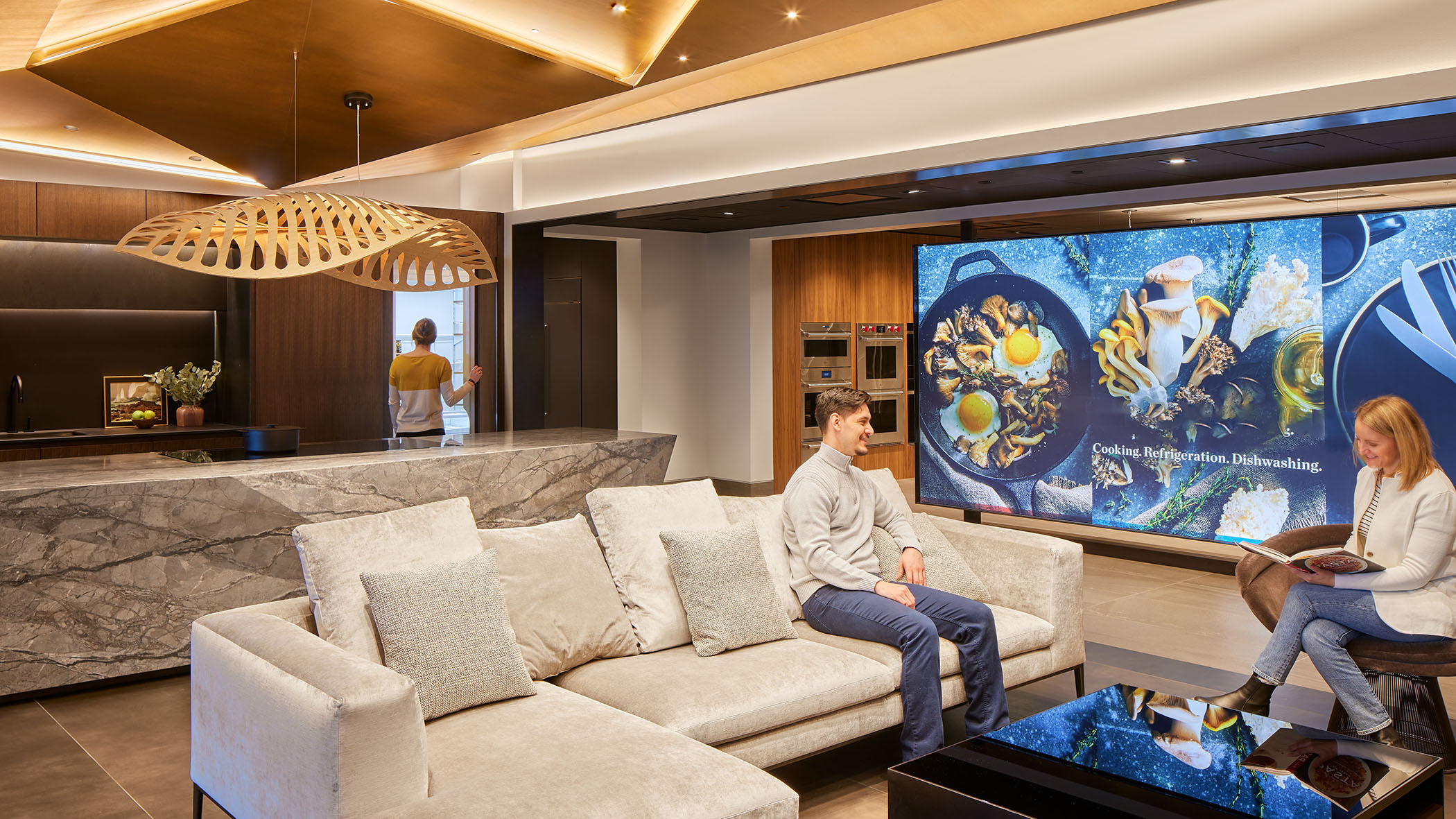
See what sets it apart
Recognition
16th Annual Commercial Design Awards, In Business
custom millwork
Natural grains and hues of walnut, black-stained oak, bleached walnut, and painted woods, including the construction of an angular natural wood ceiling feature.
product showroom
Clean sightlines featuring vignettes with integrated appliances by product line make up the front of the showroom. Toward the back of the gallery, appliances are arranged side-by-side at the back to allow shoppers to compare features.
