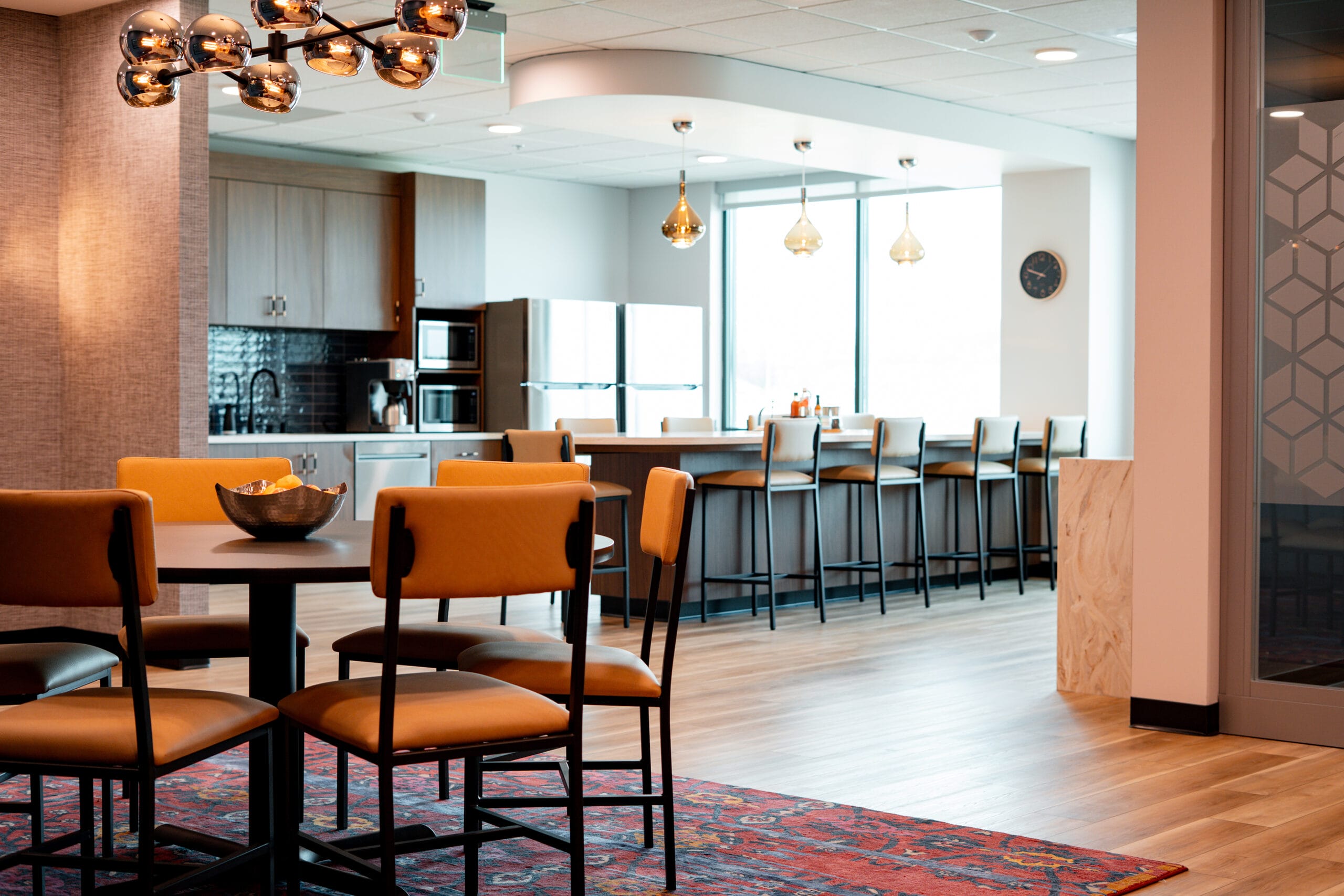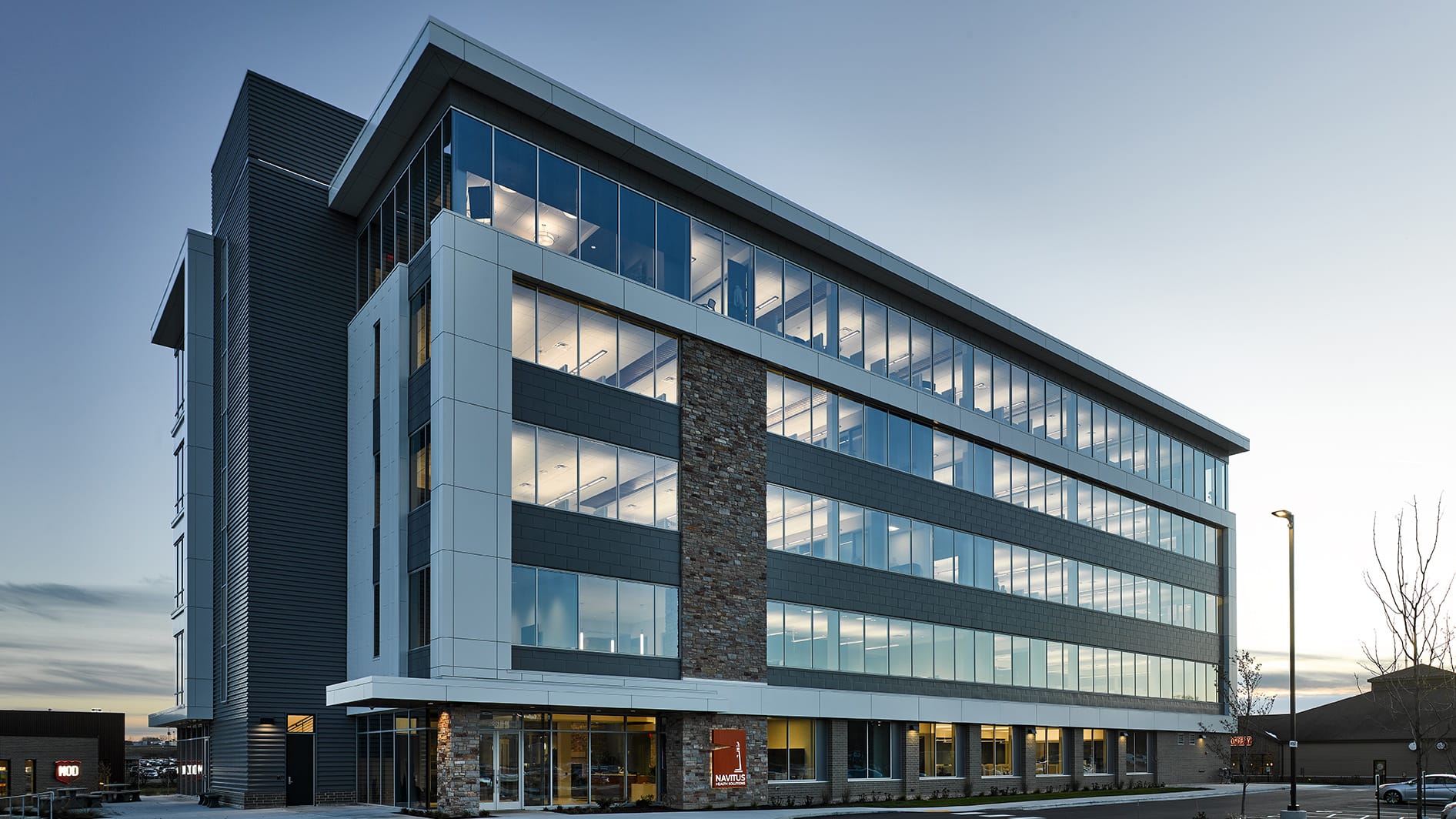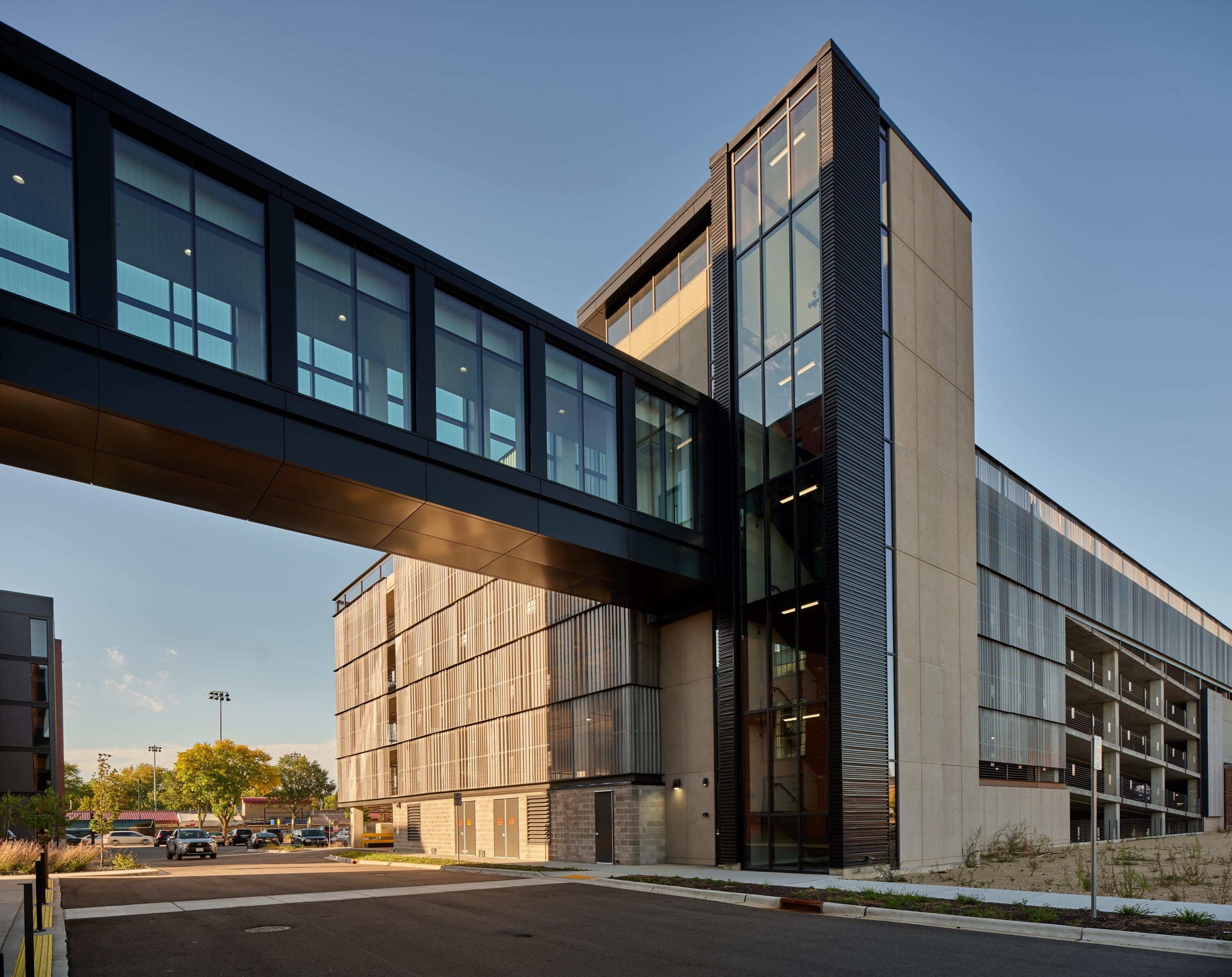Arbor Gate
Madison, WI
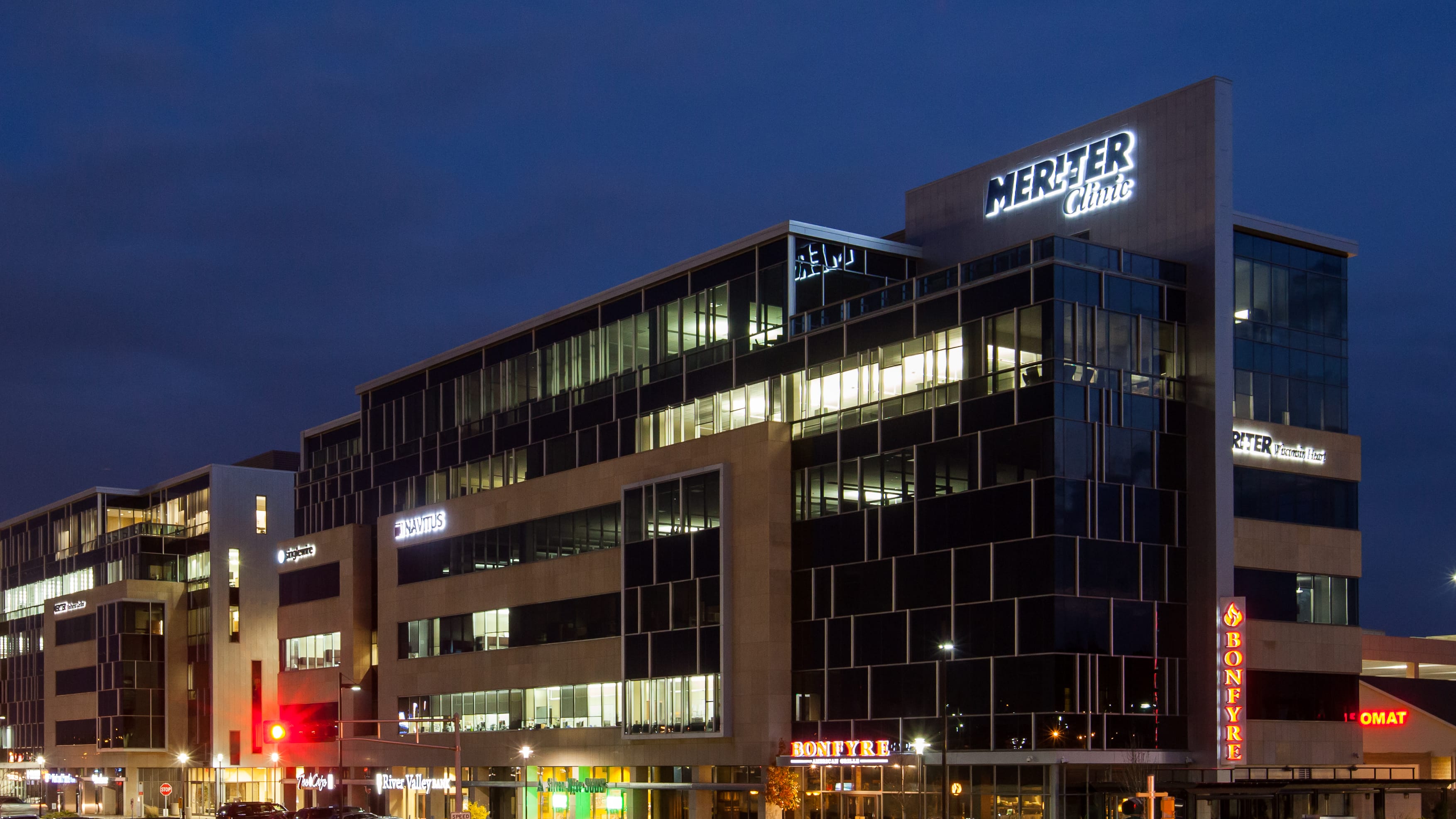
ARCHITECT
Potter Lawson
SIZE
213,000 ft²
PROJECT OVERVIEW
The Arbor Gate development breathes new life into a previously unused lot located just off of Madison’s Beltline. At the same time, it offers a home to a multitude of area businesses. We had the pleasure of working on this 213,000-square-foot project comprised of two six-story office/retail buildings connected via a third-floor pedestrian bridge made of glass. The project also involved the construction of a five-story precast parking structure that can house over 600 vehicles and boasts a square footage that rivals that of the buildings themselves.
See what sets it apart
Recognition
Top Project, Wisconsin Builder
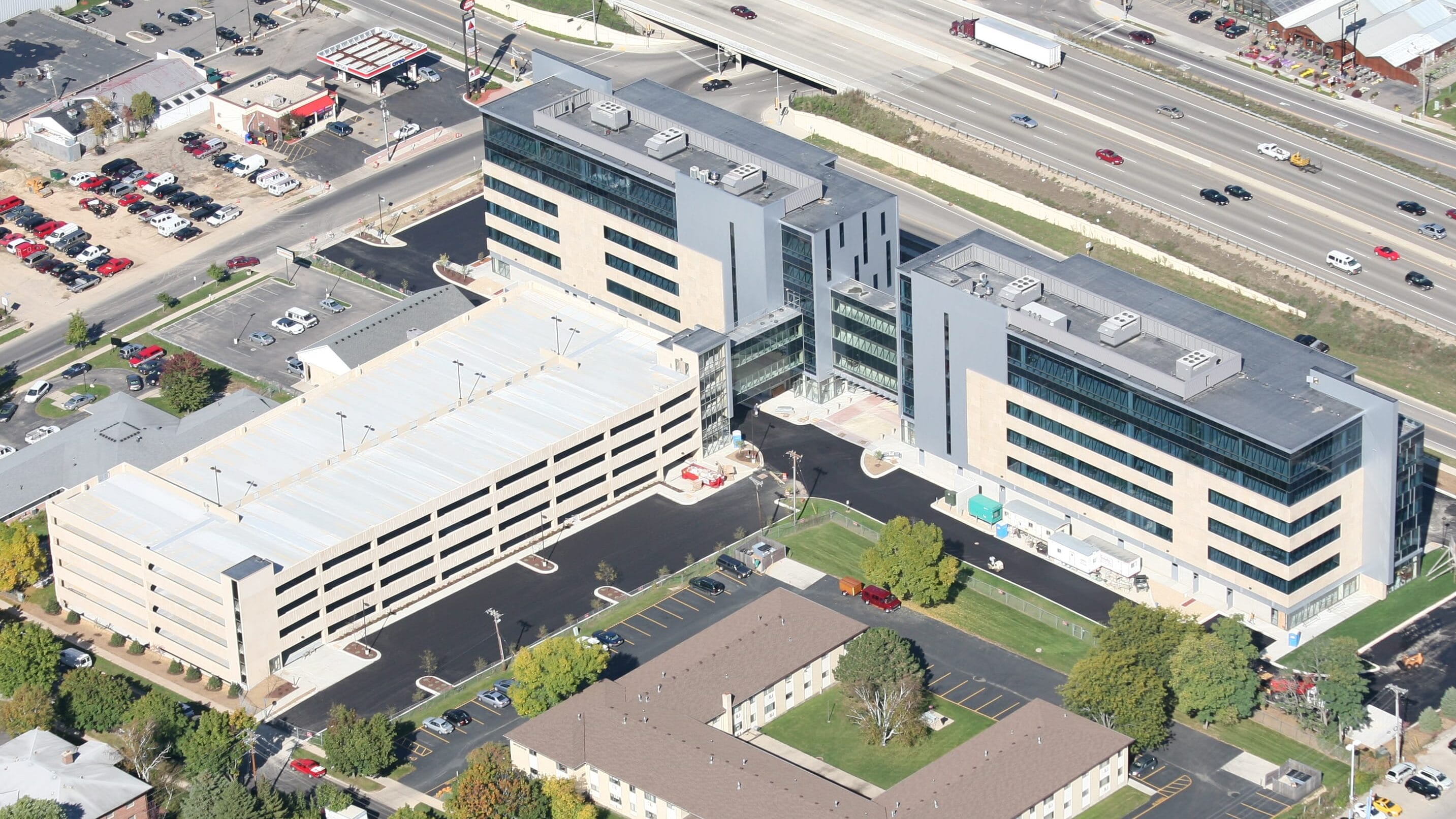
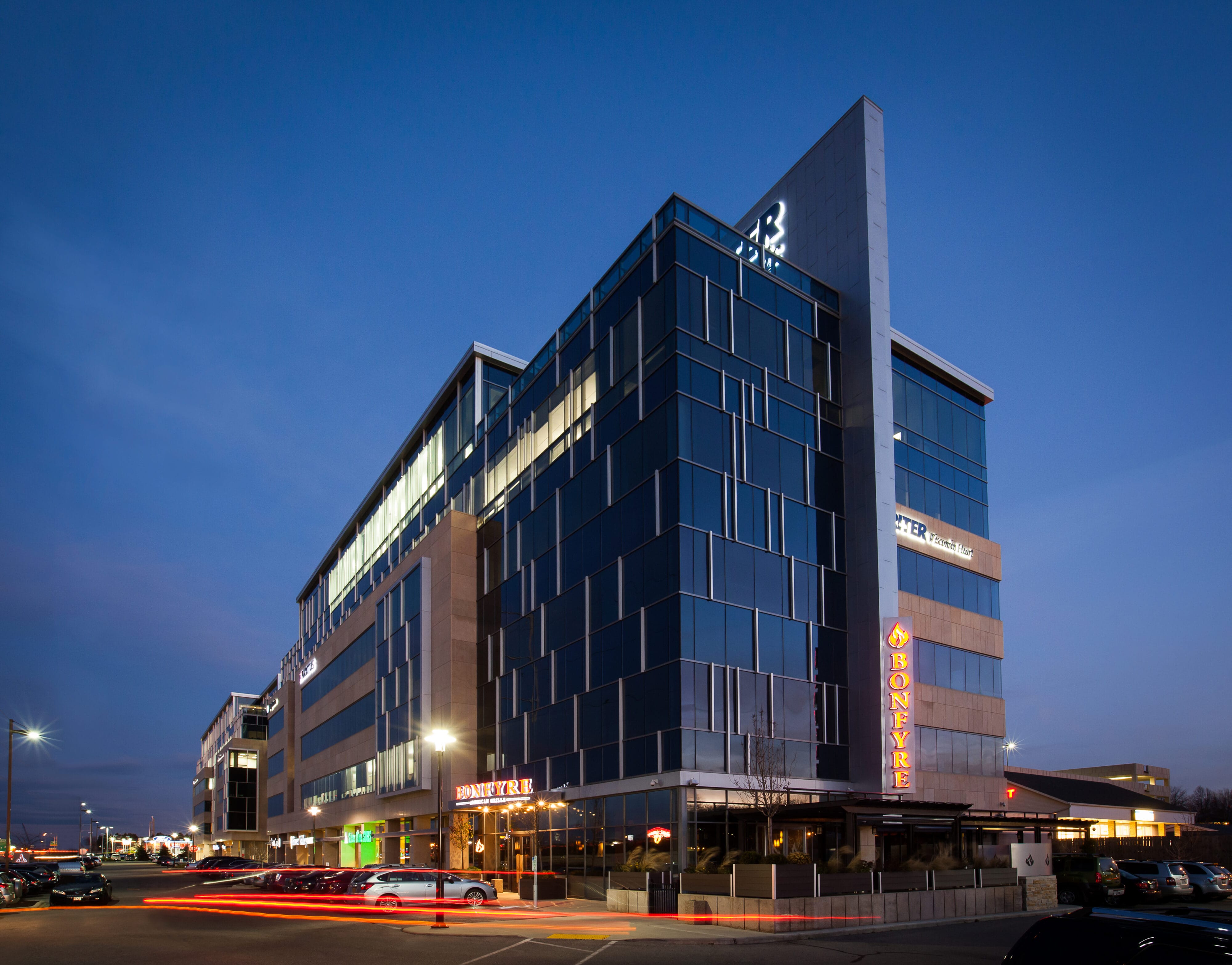
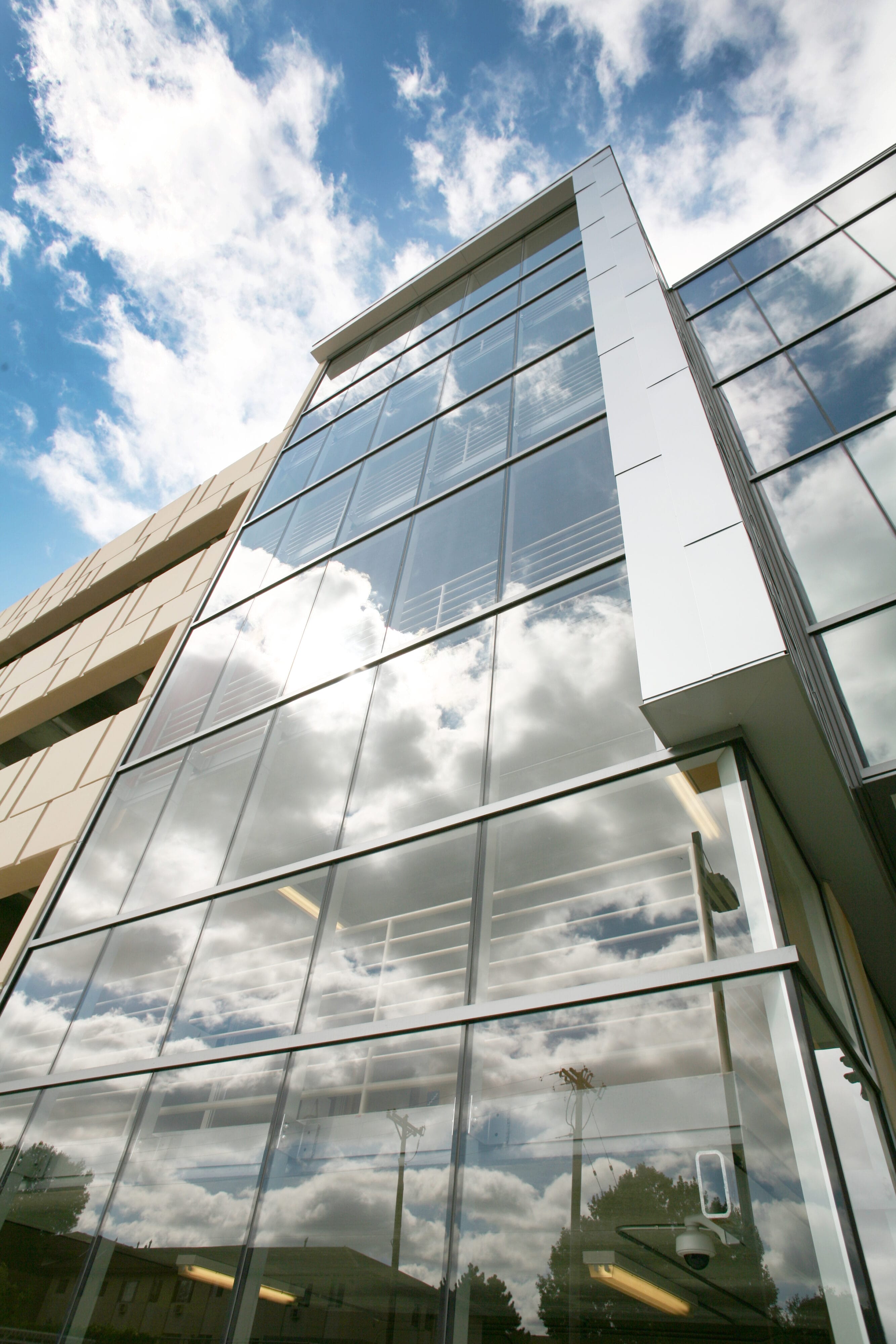
If you like what you see, let’s get to work.
Keep browsing our office projects.
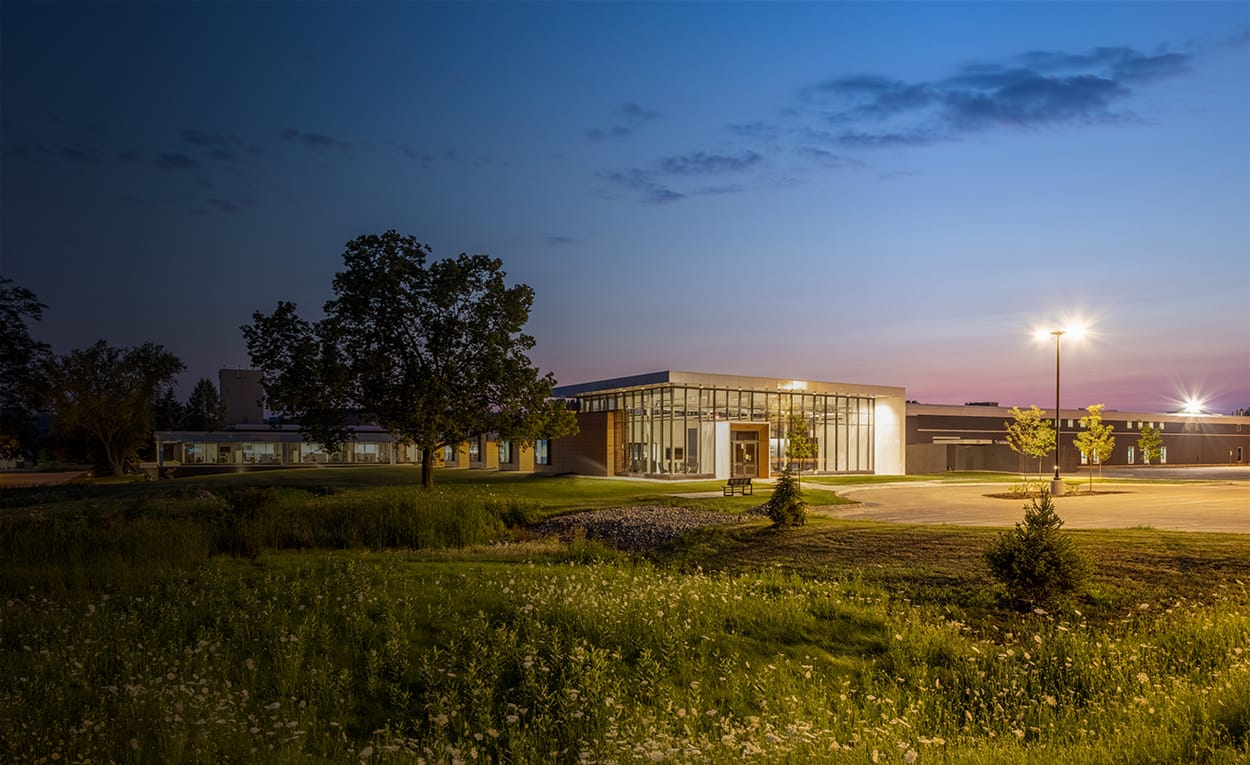 View Springs Window Fashions
View Springs Window Fashions
Springs Window Fashions
Middleton, WI
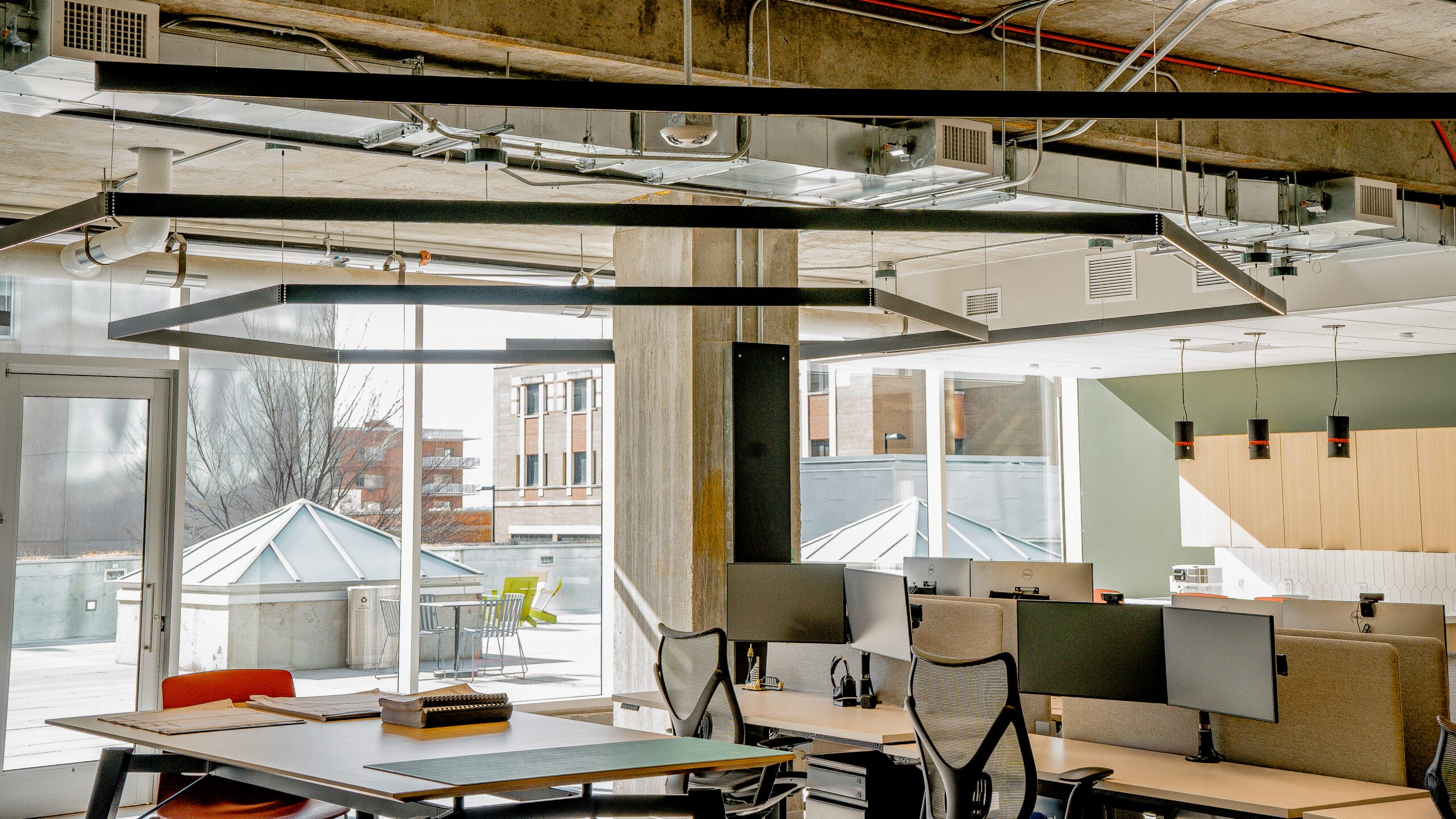 View RDG Planning and Design
View RDG Planning and Design
RDG Planning and Design
Madison, WI
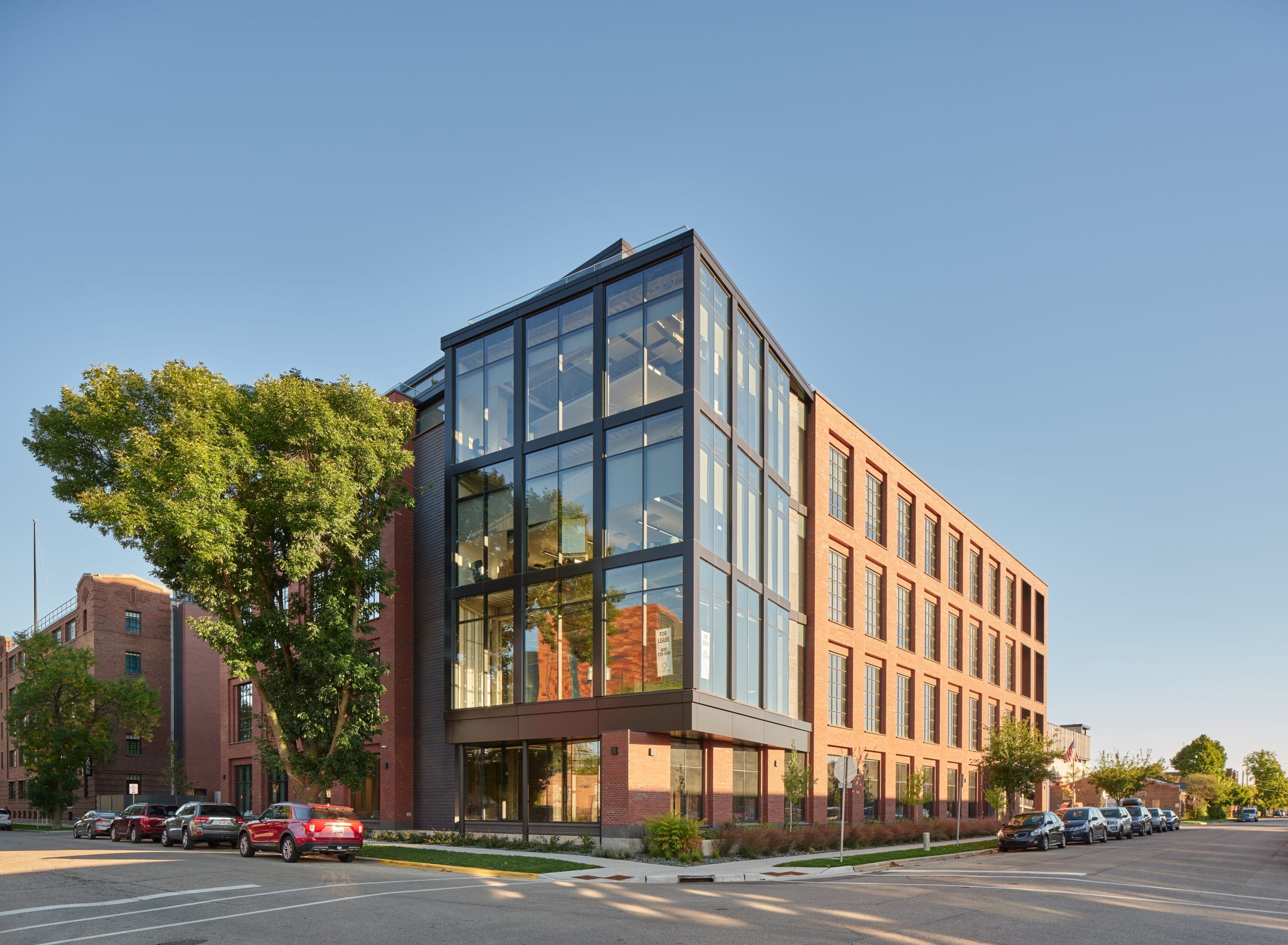 View WHEDA Office
View WHEDA Office
WHEDA Office
Madison, WI
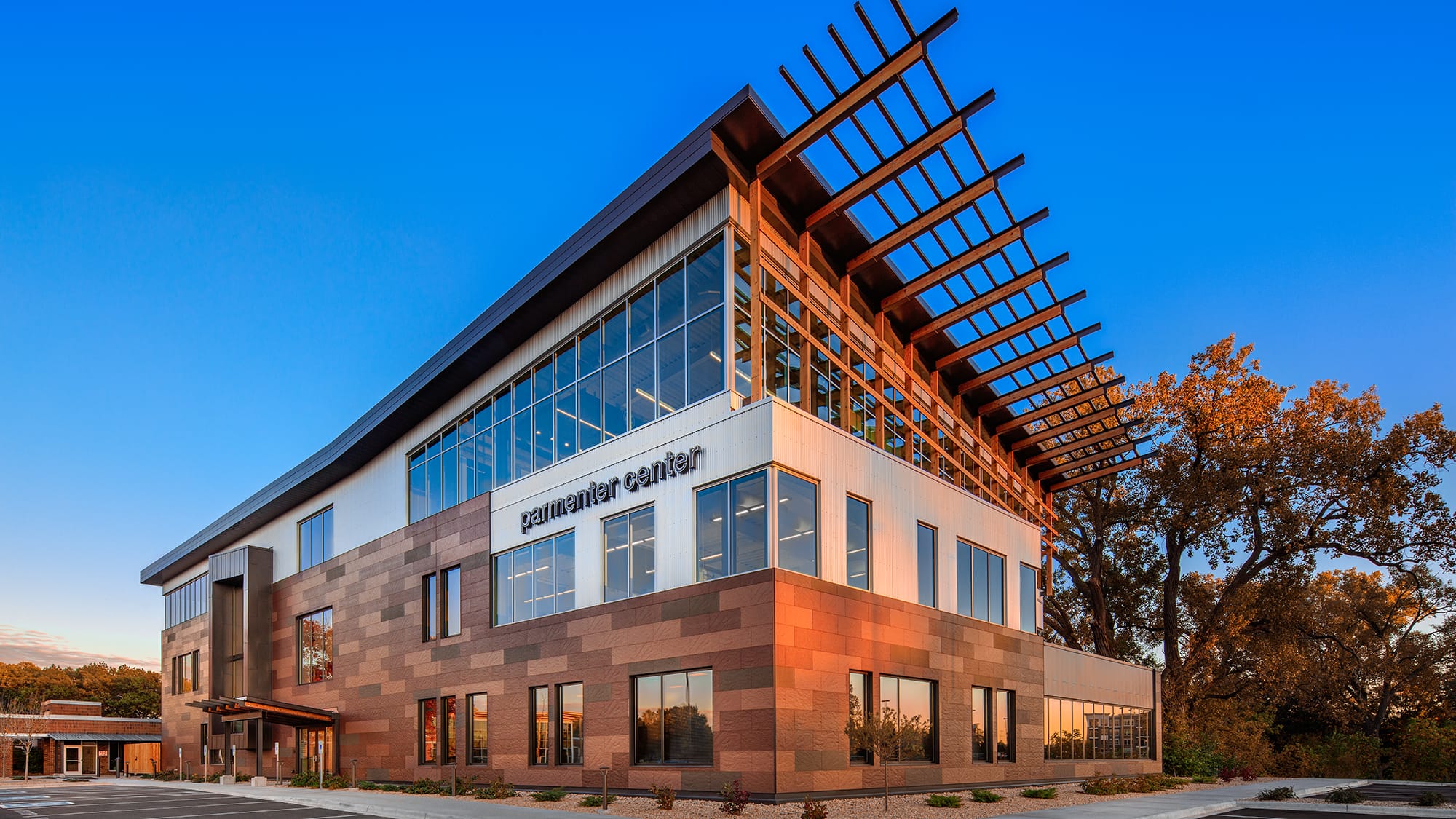 View Parmenter Center
View Parmenter Center
Parmenter Center
Middleton, WI
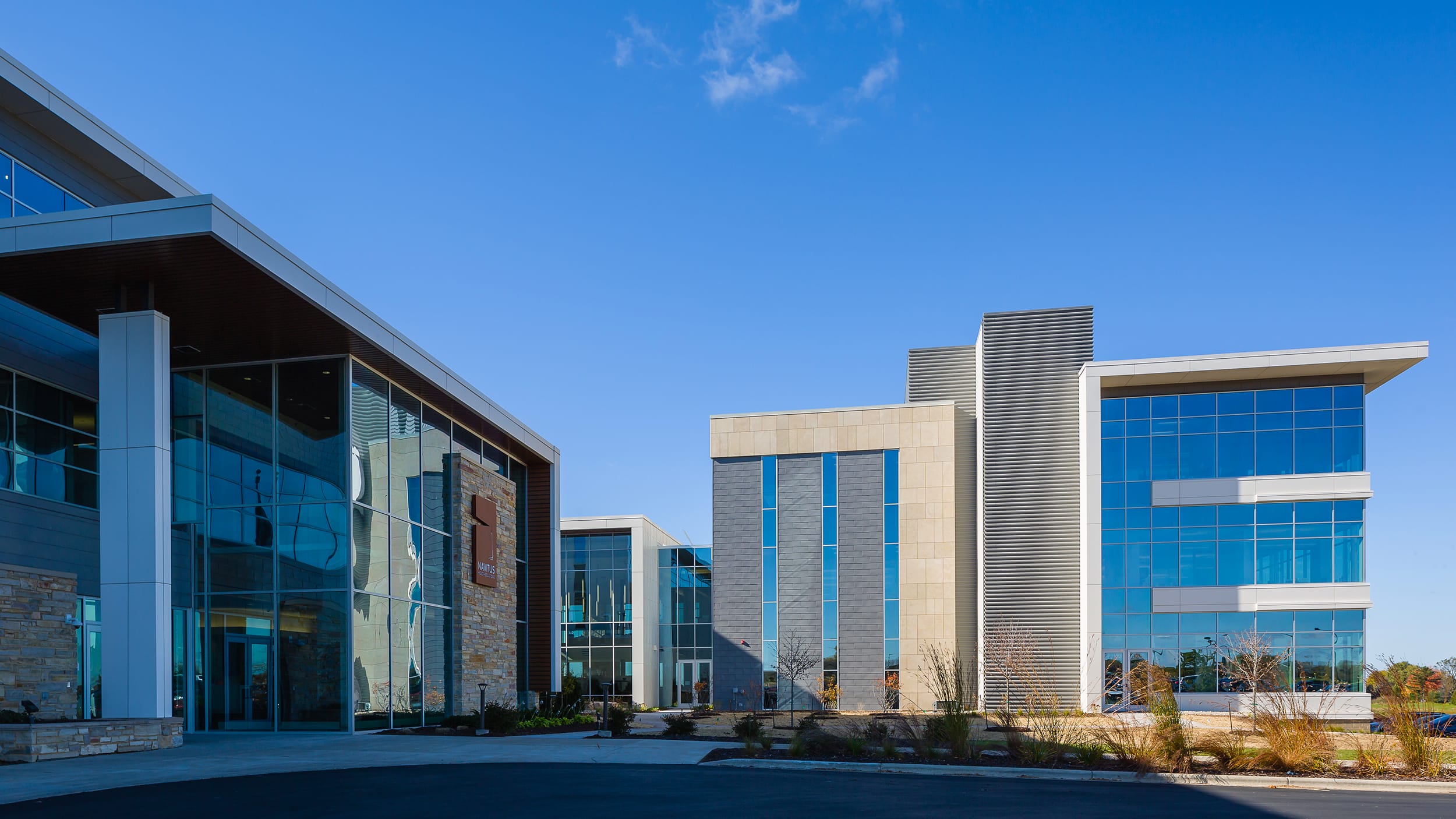 View Navitus Health Solutions
View Navitus Health Solutions
Navitus Health Solutions
Grand Chute, WI
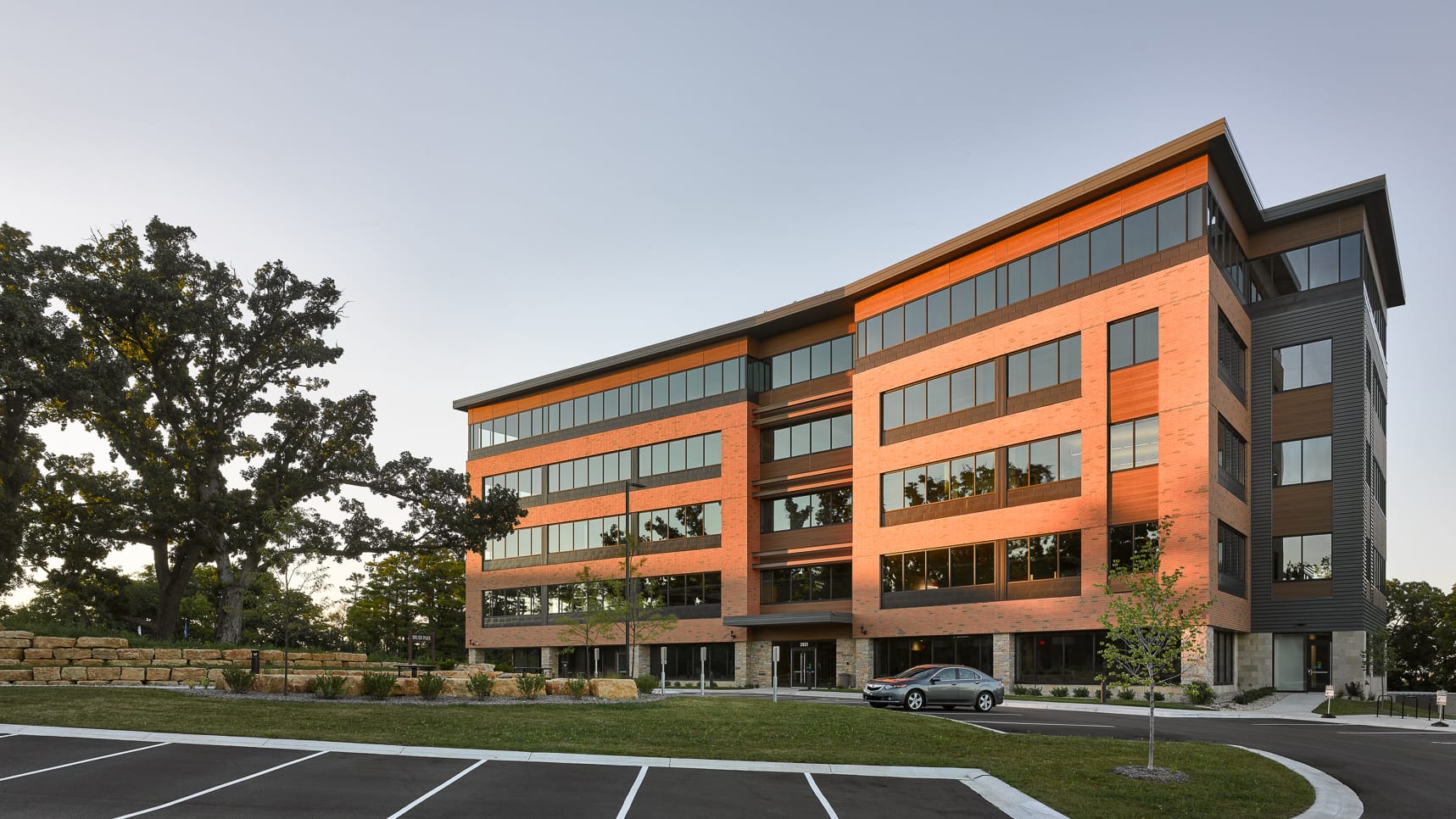 View Landmark Oaks
View Landmark Oaks
Landmark Oaks
Madison, WI
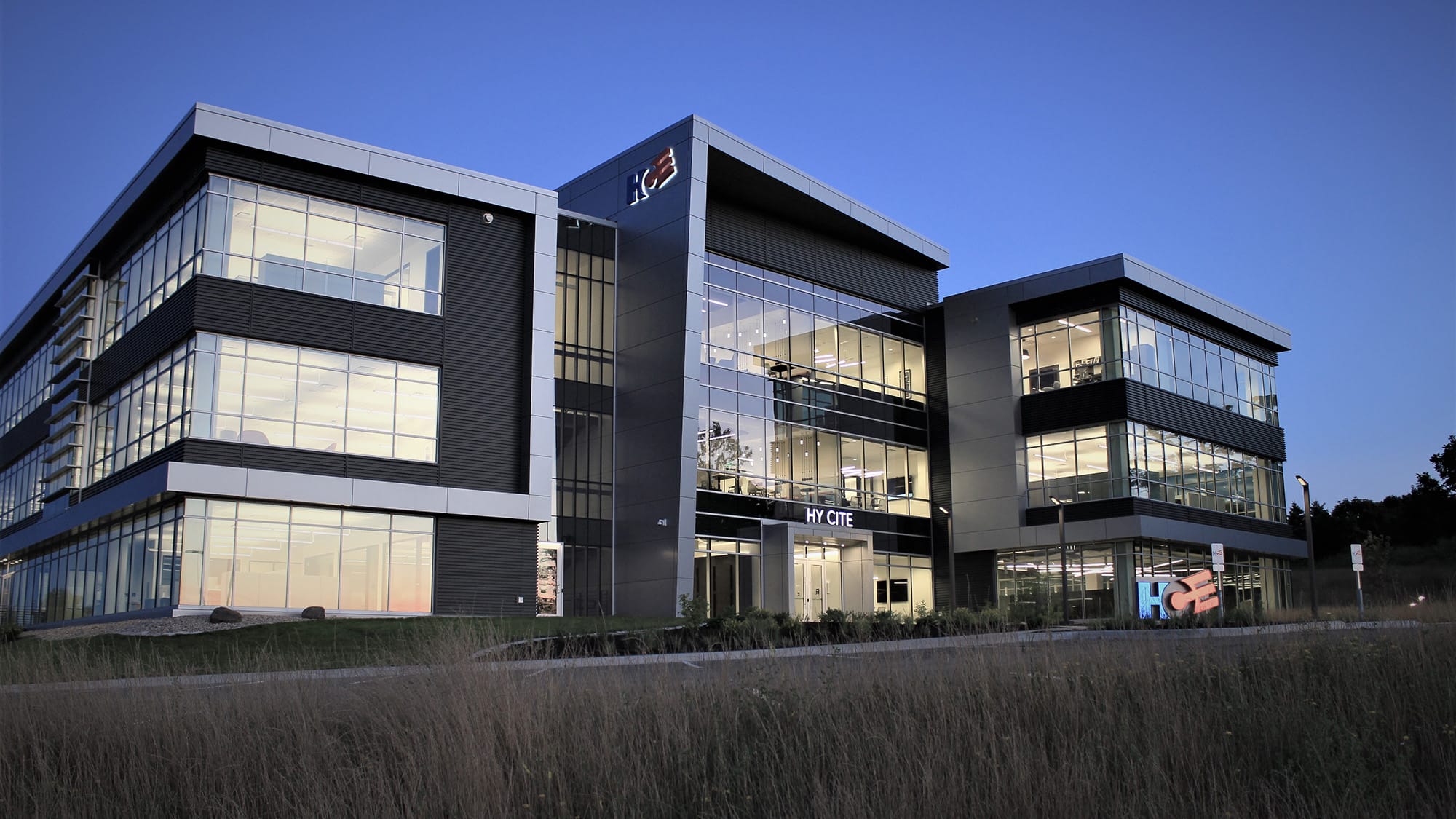 View Hy Cite
View Hy Cite
Hy Cite
Middleton, WI
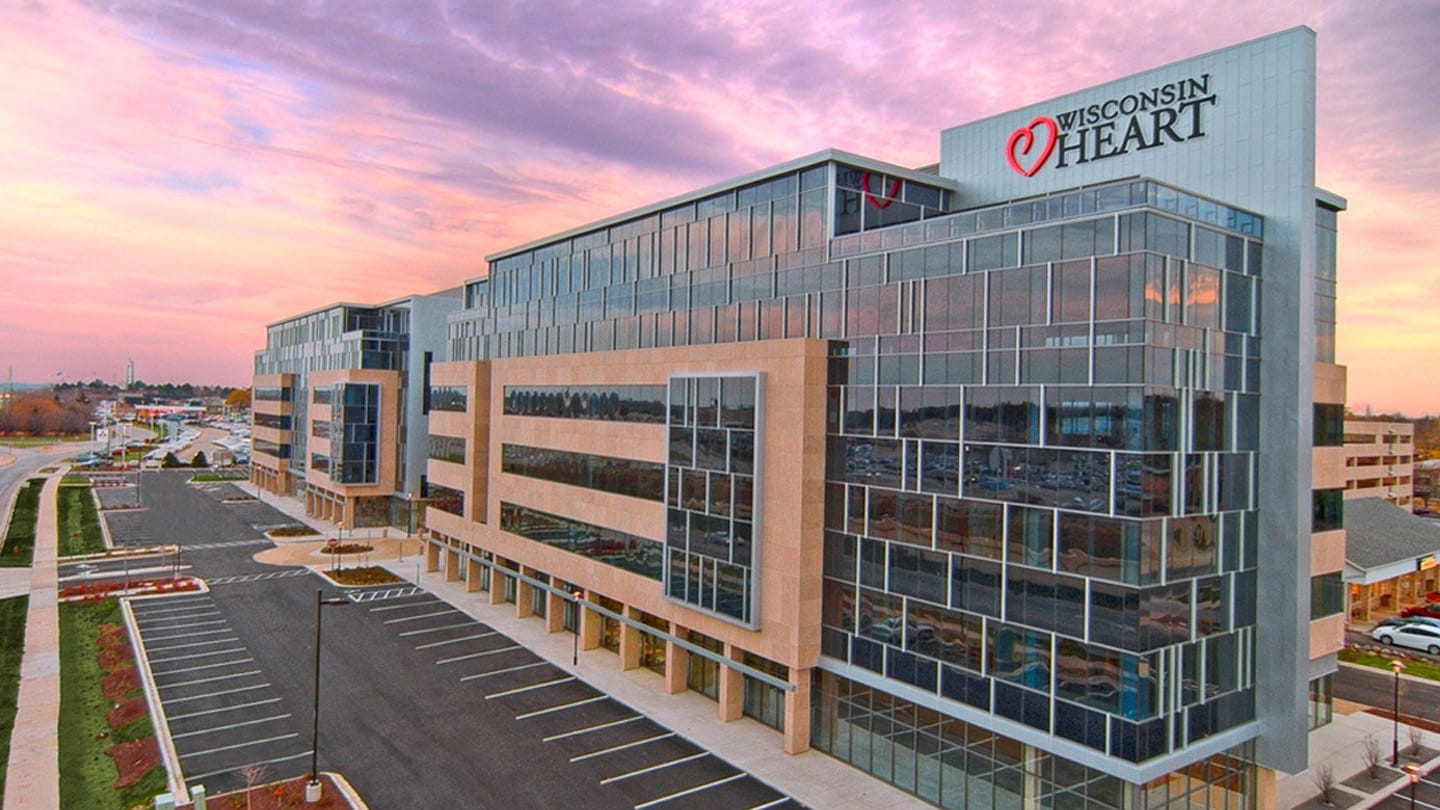 View Arbor Gate
View Arbor Gate
