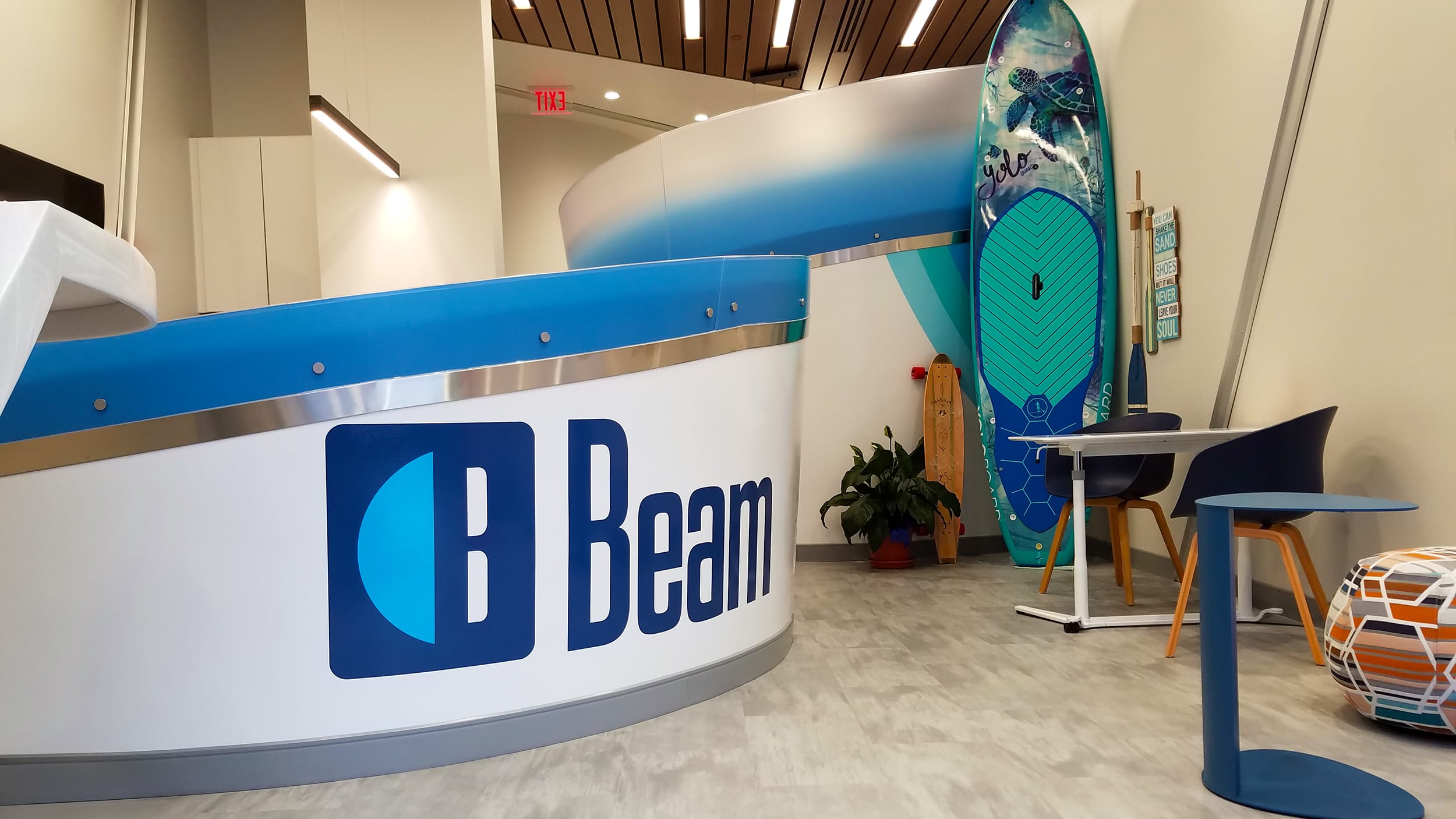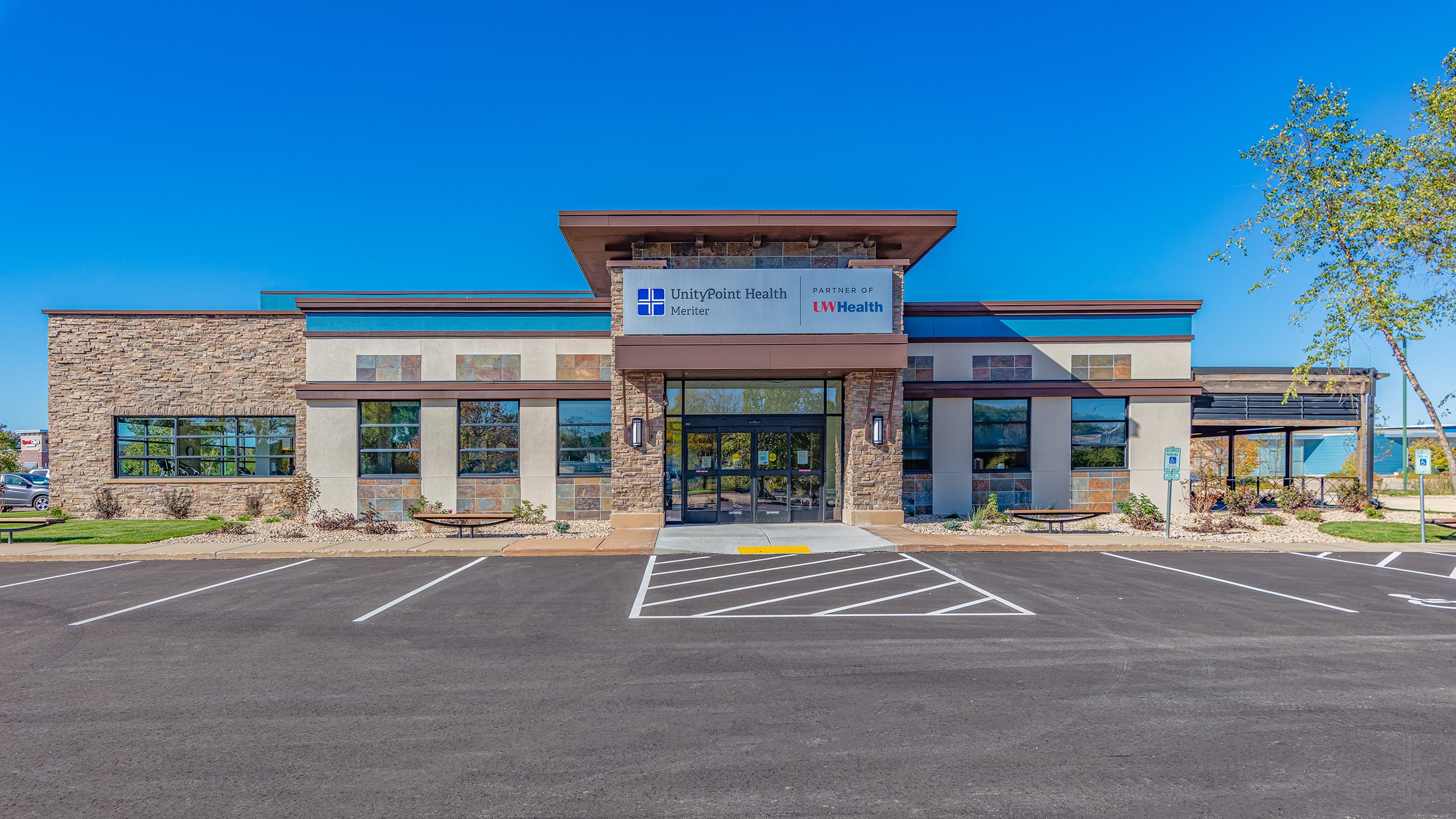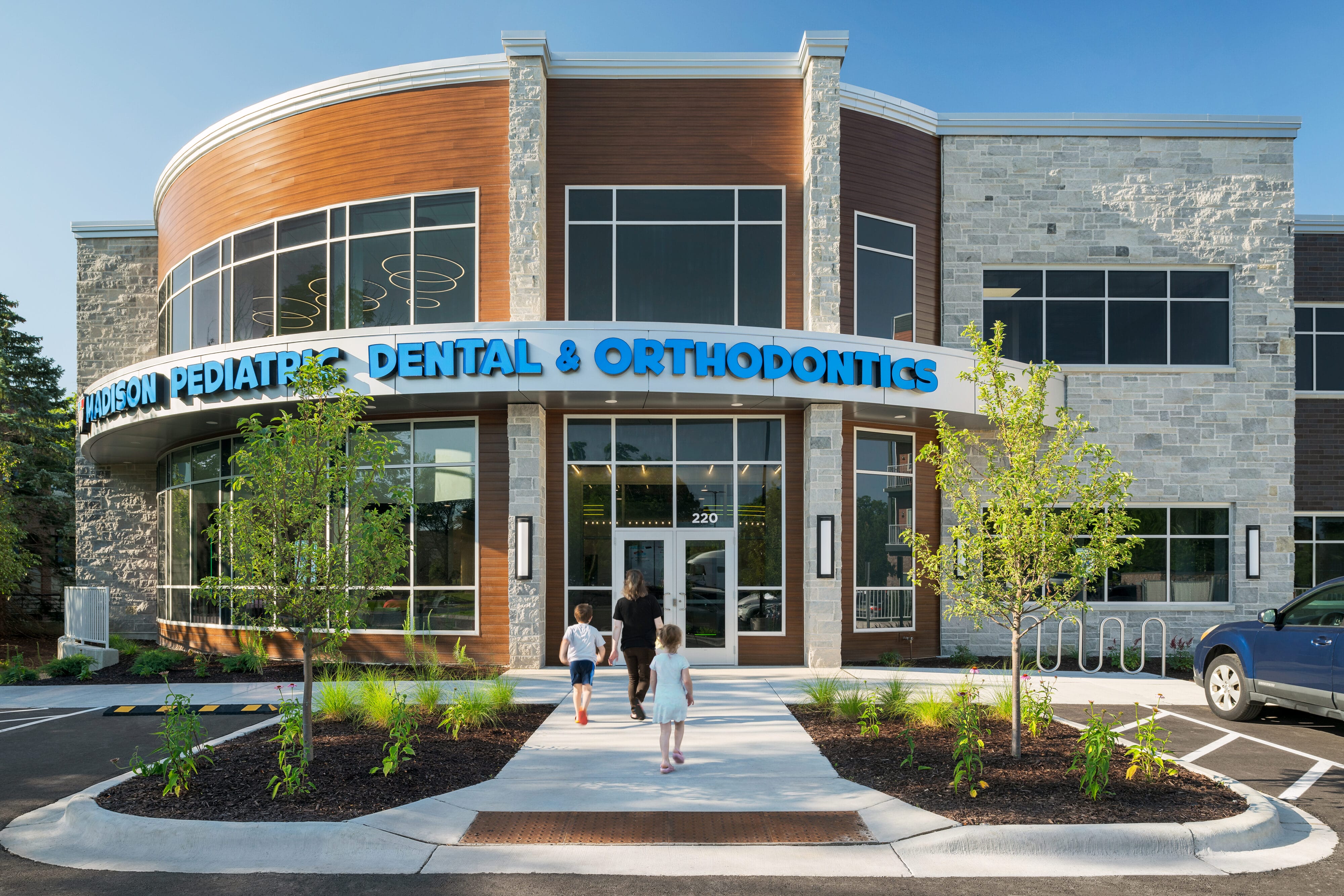MOSDI
Madison, WI
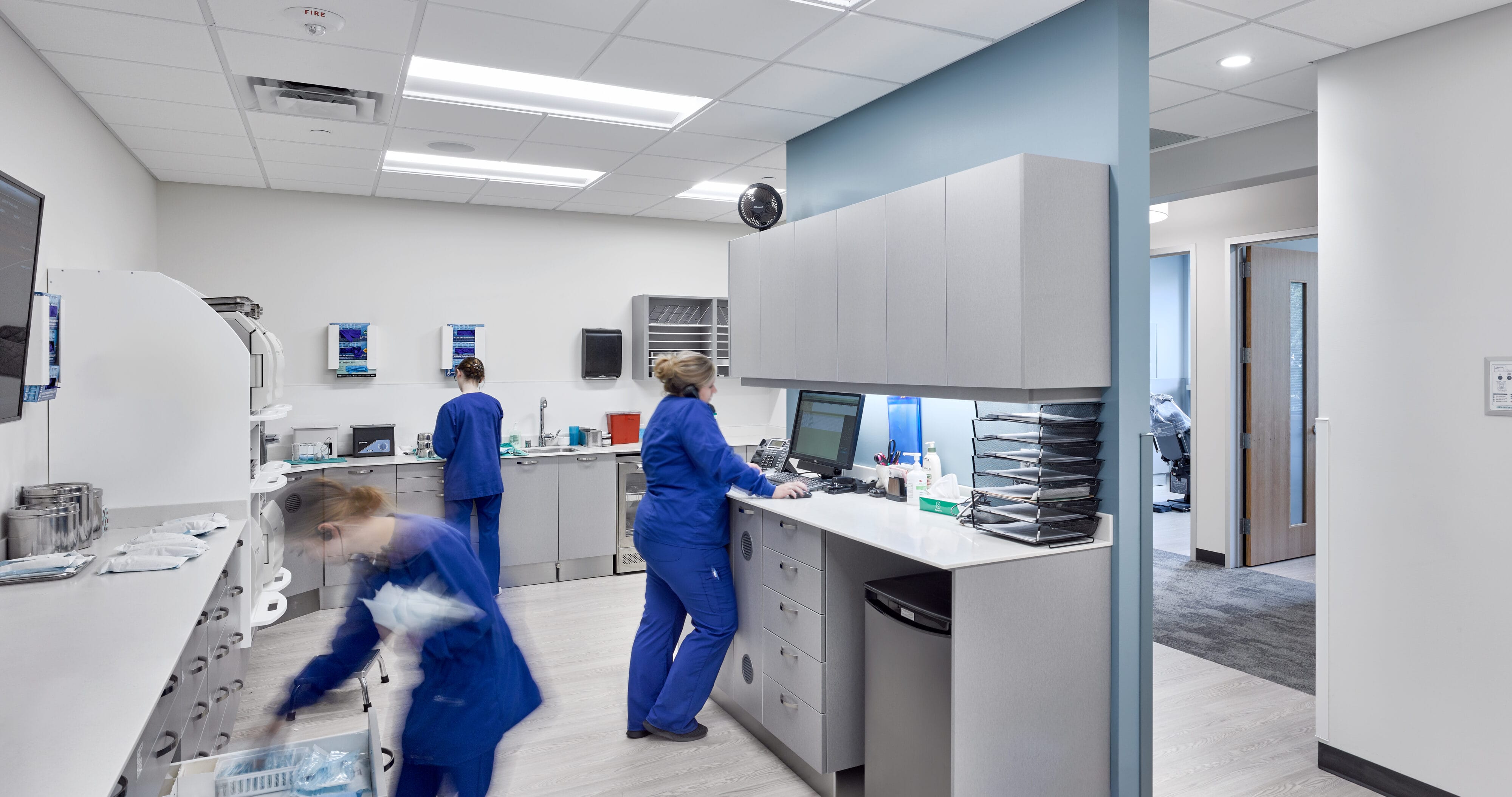
ARCHITECT
Potter Lawson
SIZE
17,311 ft²
PROJECT OVERVIEW
The team at Ideal was responsible for the Landmark building’s first buildout: a first-floor surgical clinic for our friends at Madison Oral Surgery & Dental Implants (MOSDI). This buildout consolidated various MOSDI locations into a single, expanded space, which features 14 operating/treatment rooms, eight recovery rooms, a business office, doctor offices, a sterilization space, a lab, a breakroom, showers with locker rooms, and more. One of the best parts? Gorgeous views of the downtown Madison skyline from the treatment rooms.
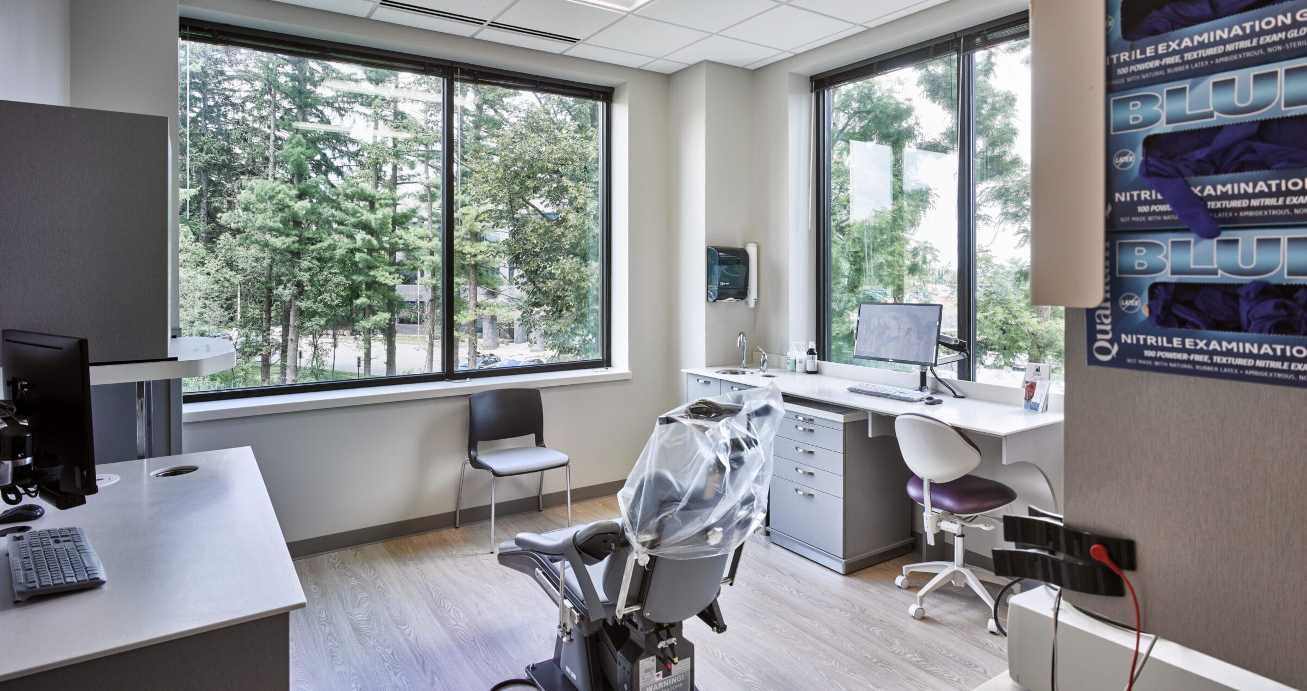
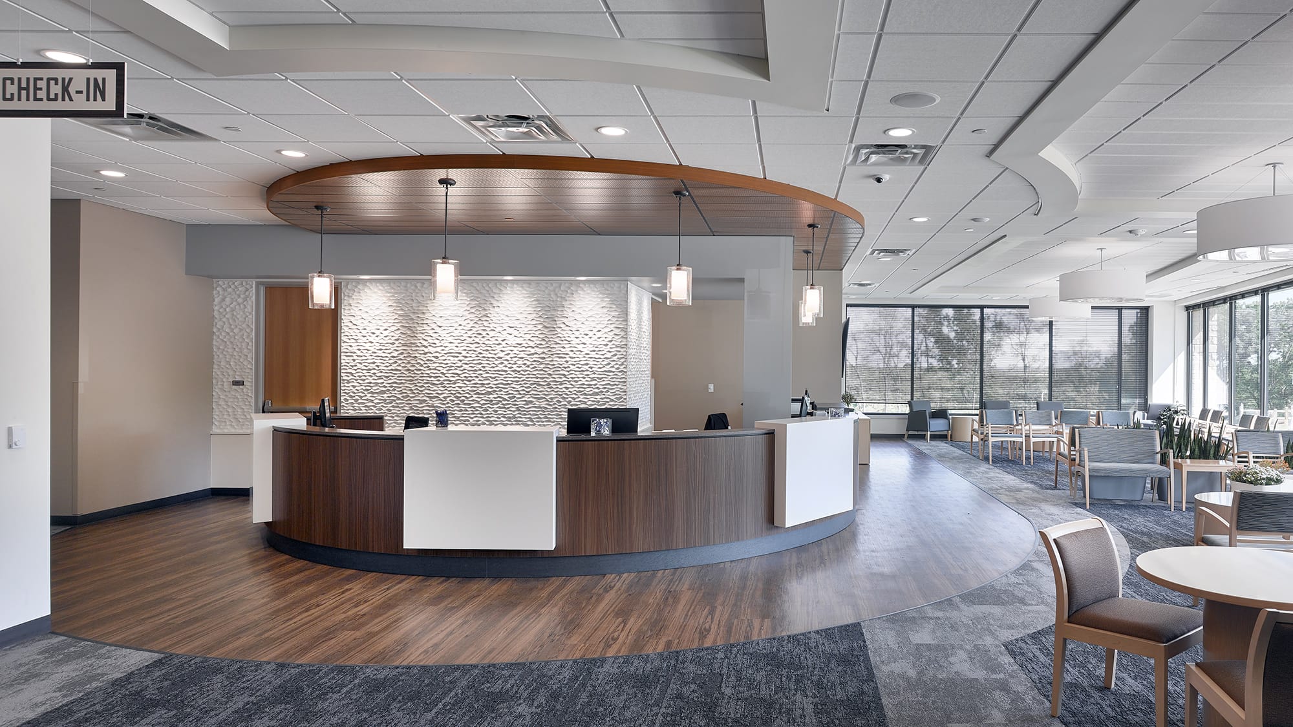
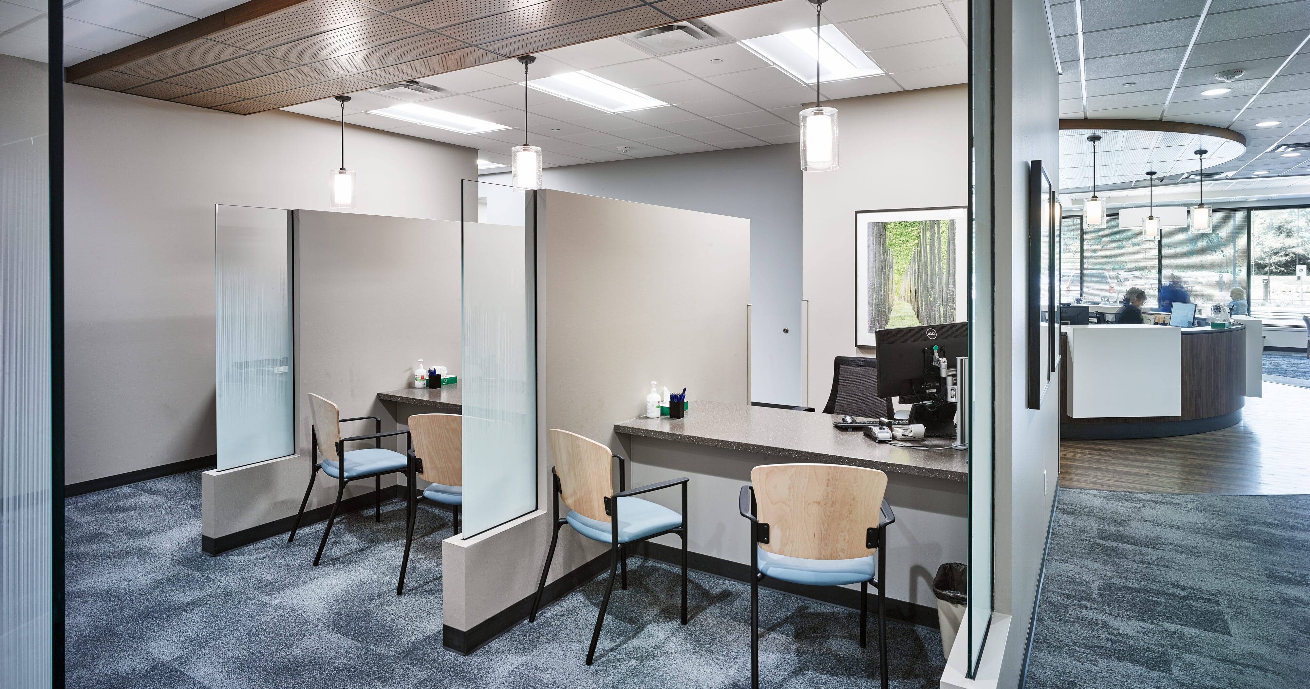
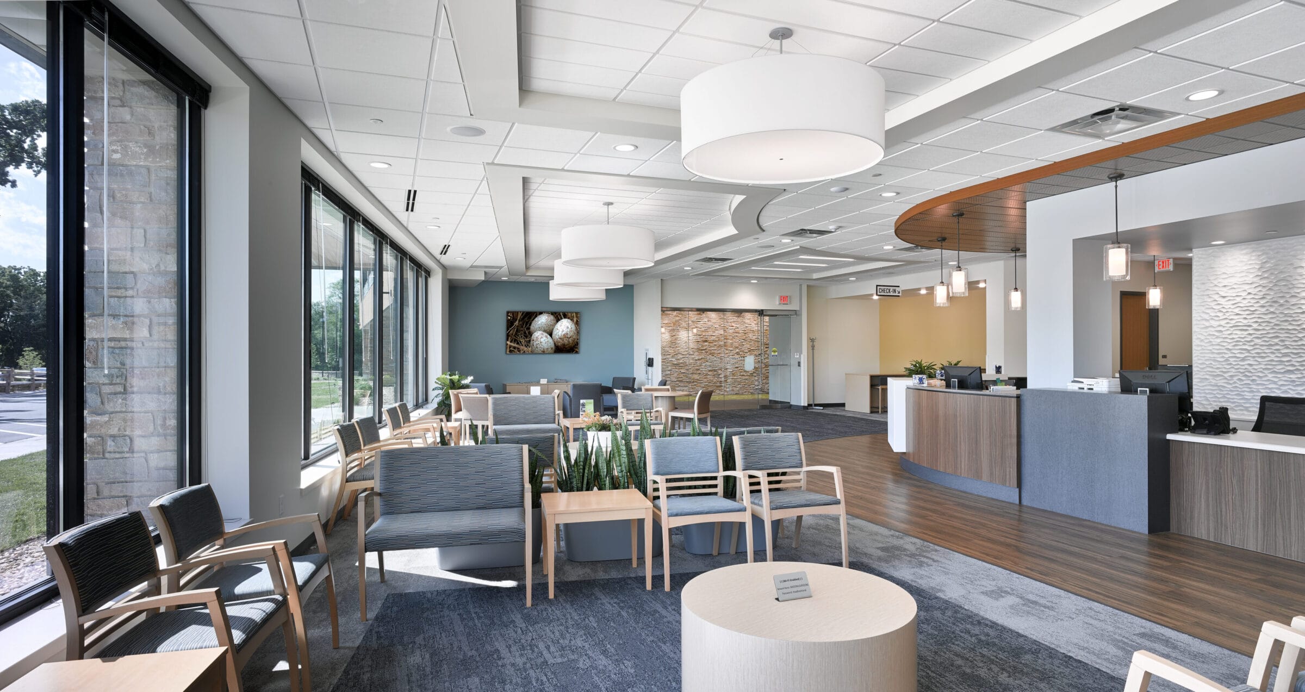
Keep browsing our healthcare projects.
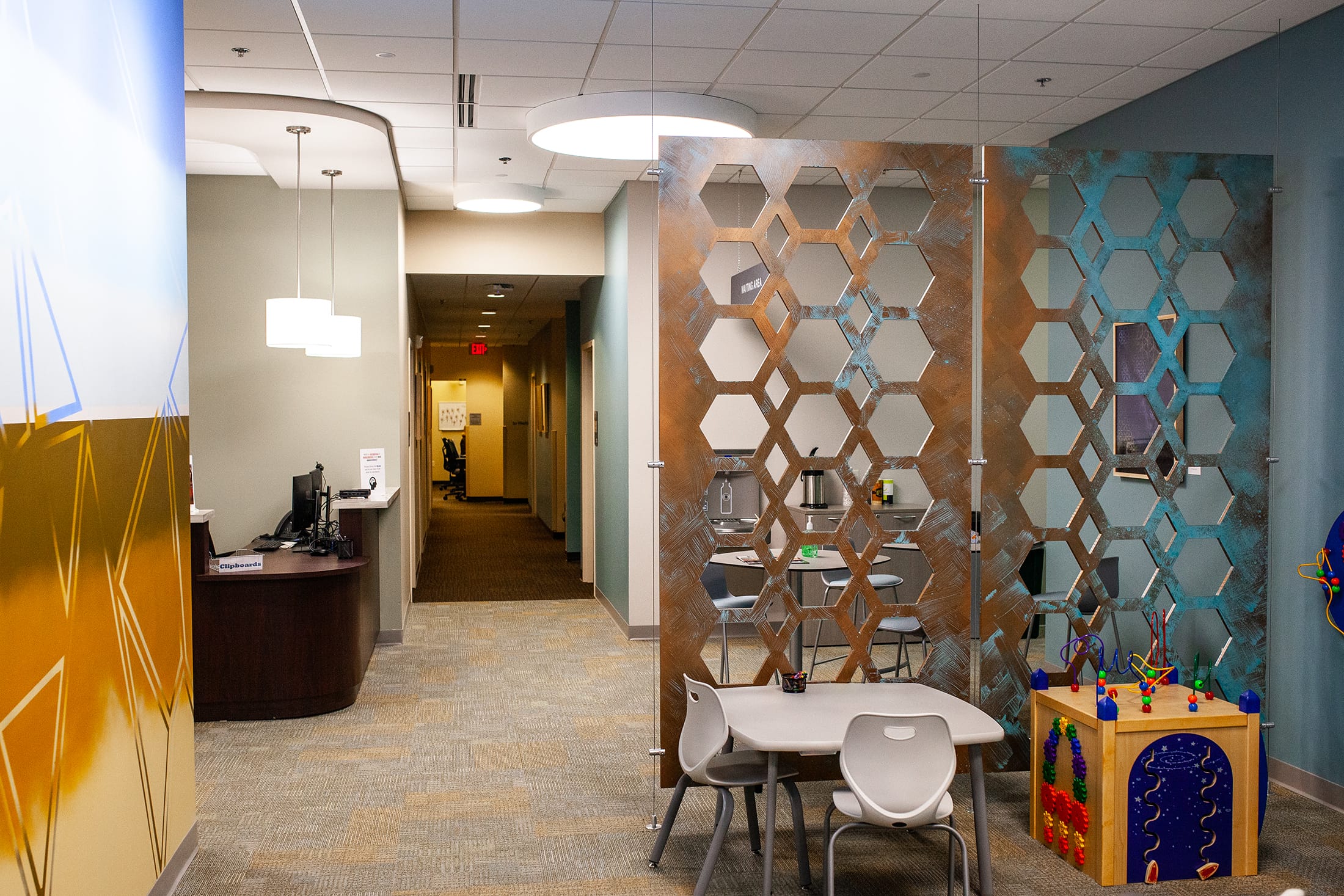
UW Behavioral Expansion
Middleton, WI
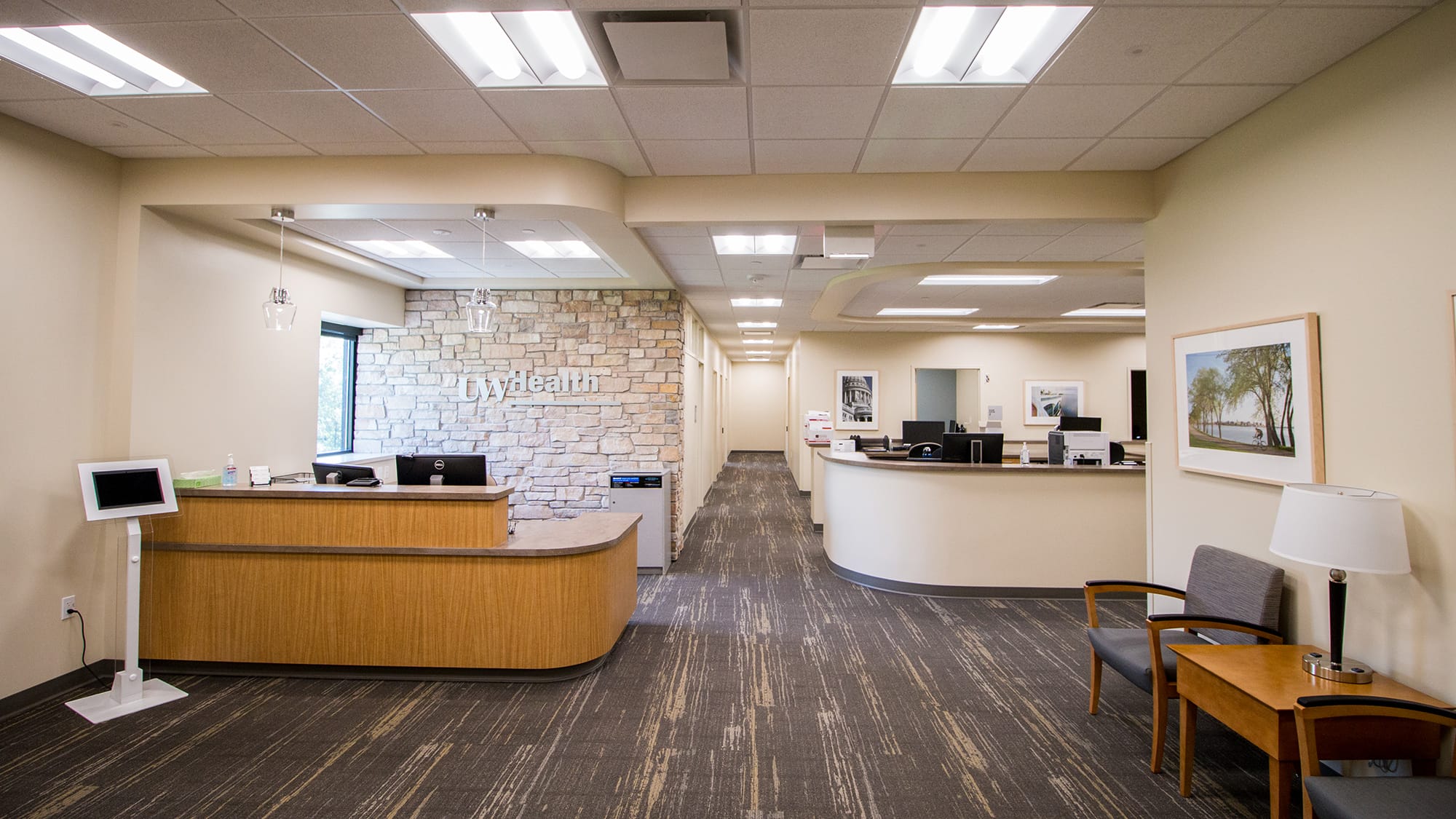
Sub-Zero & UW Clinic
Fitchburg, WI
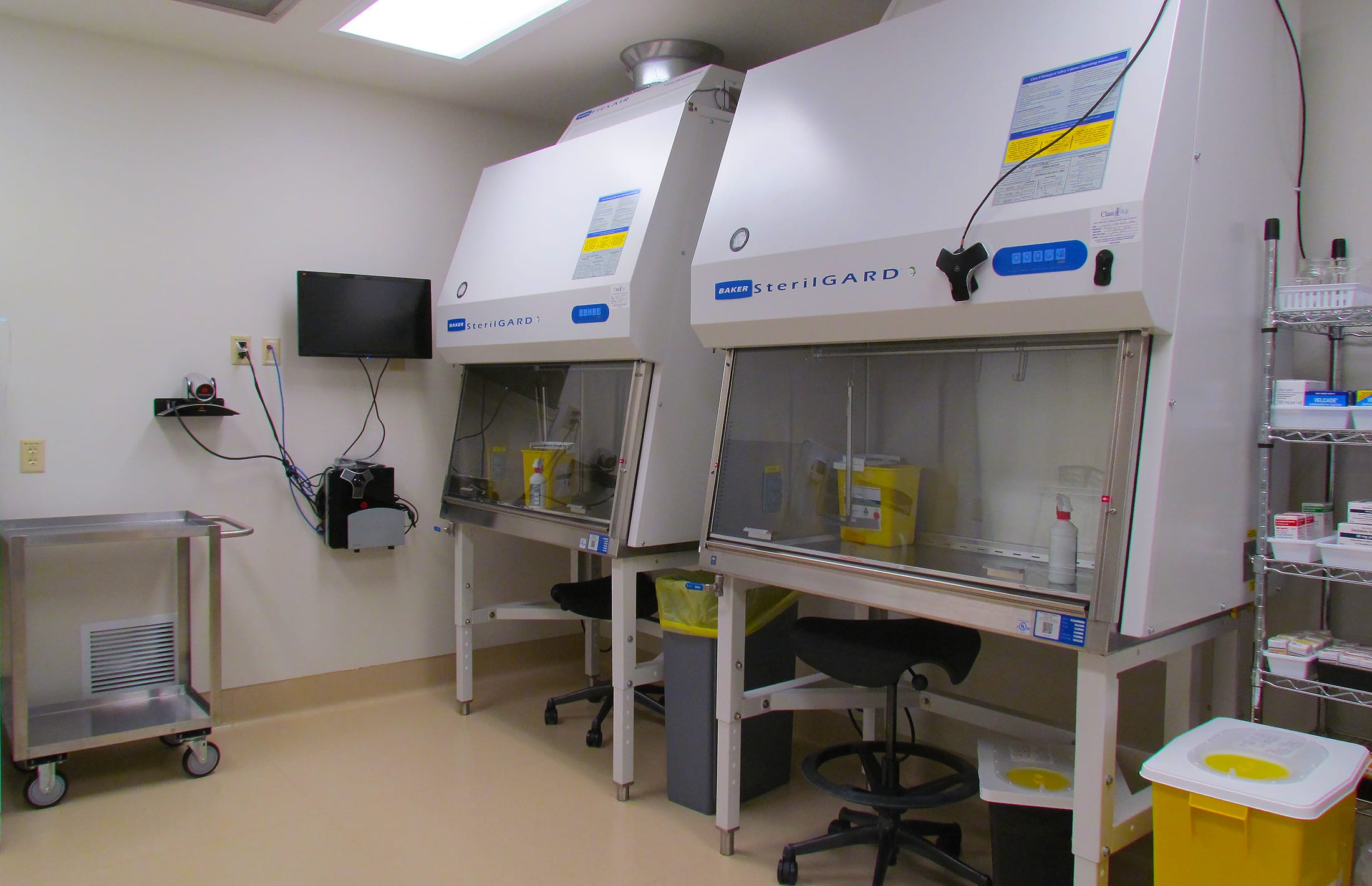
SSM Pharmacies
Multiple Locations
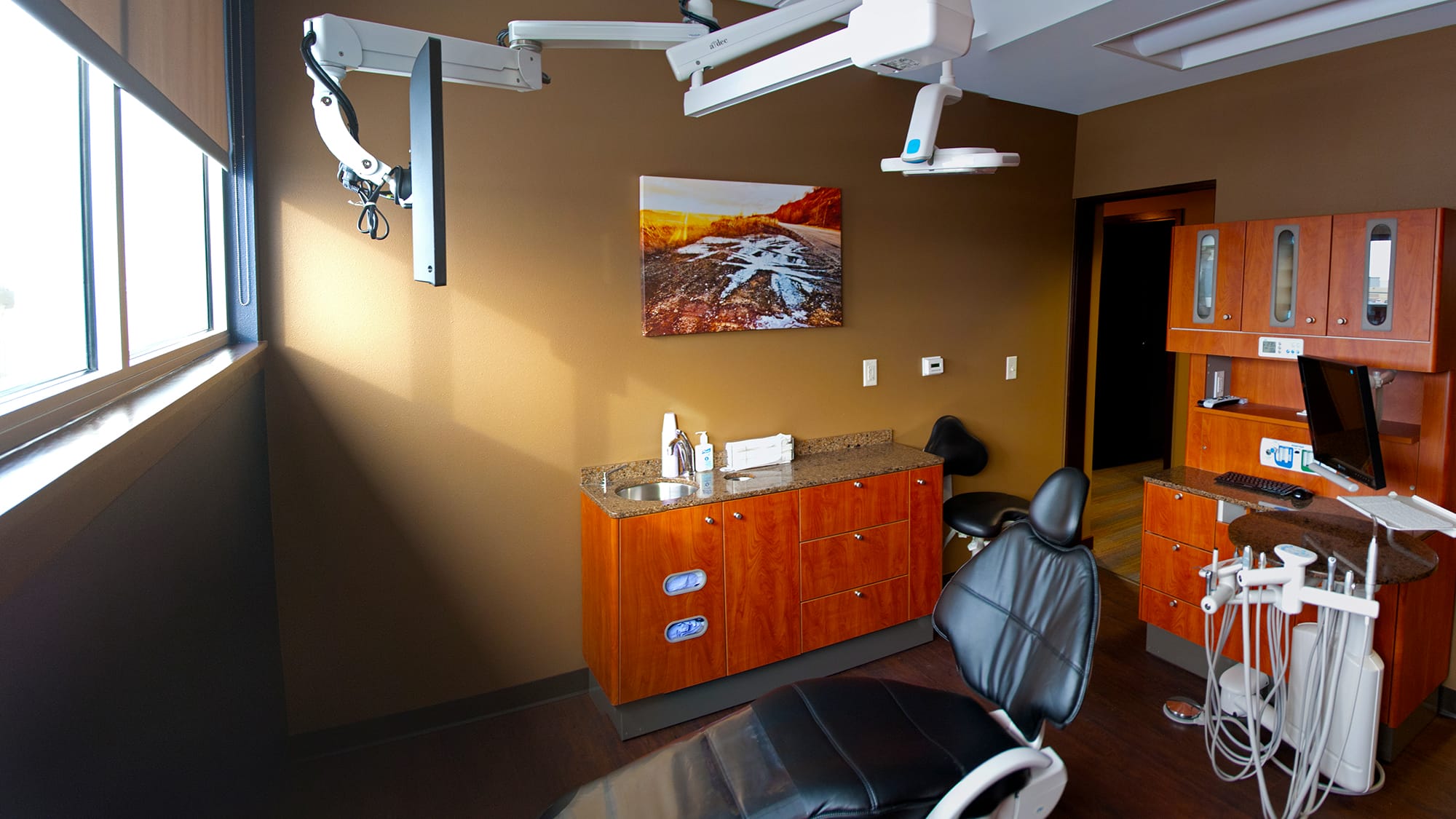
Prairie Lakes Dental
Sun Prairie, WI
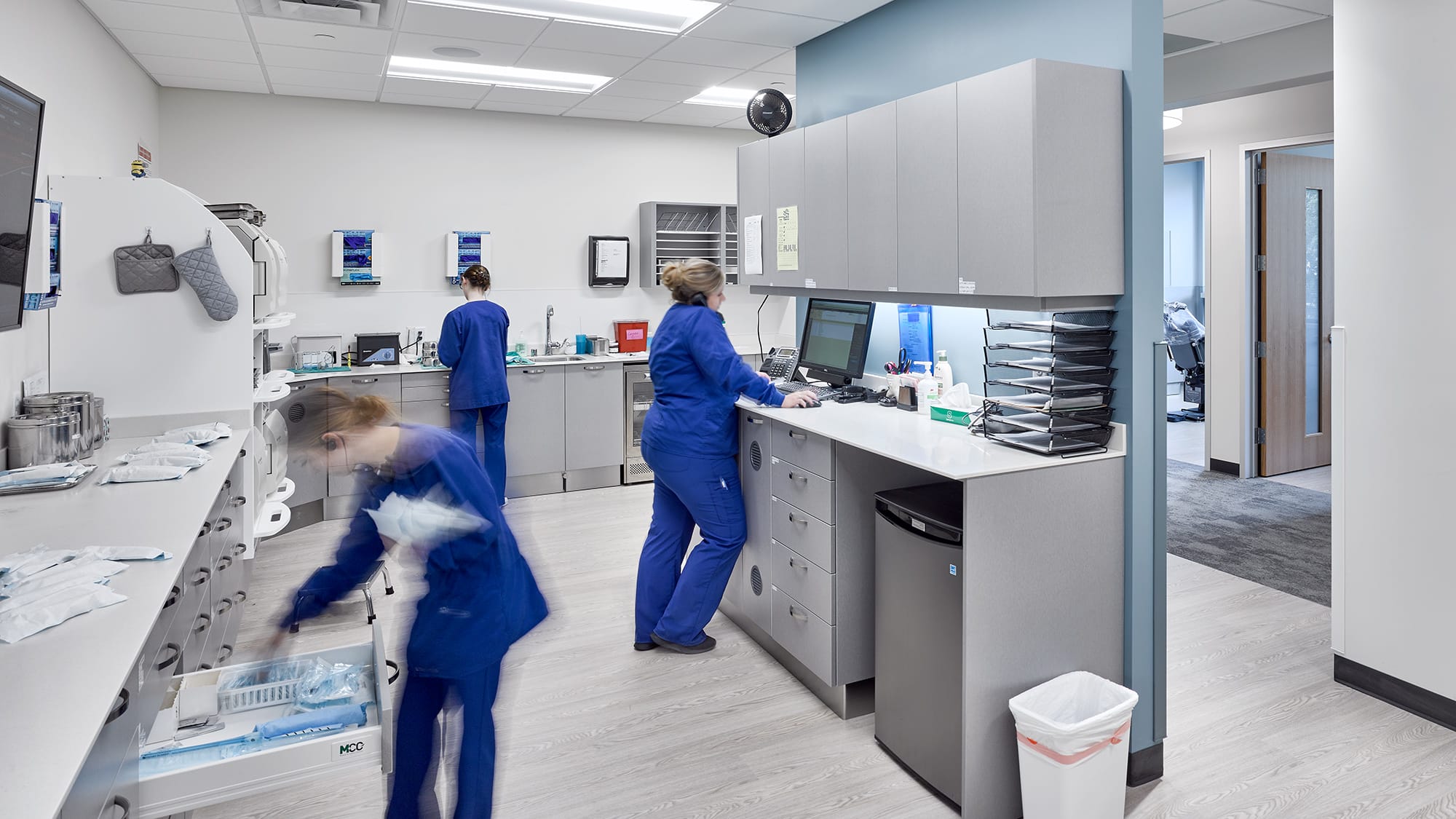
MOSDI
Madison, WI
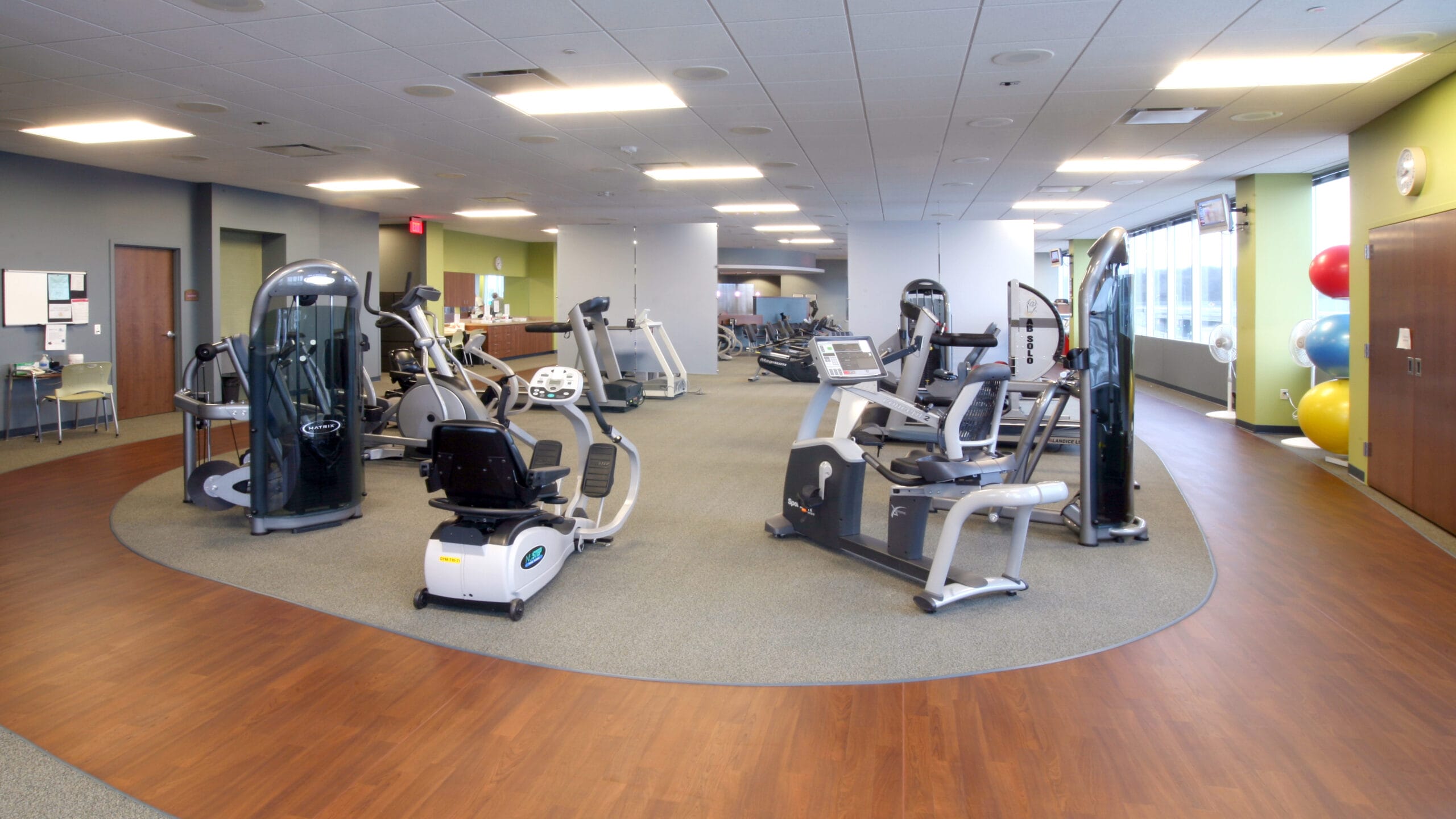
Meriter Wellness Center
Madison, WI
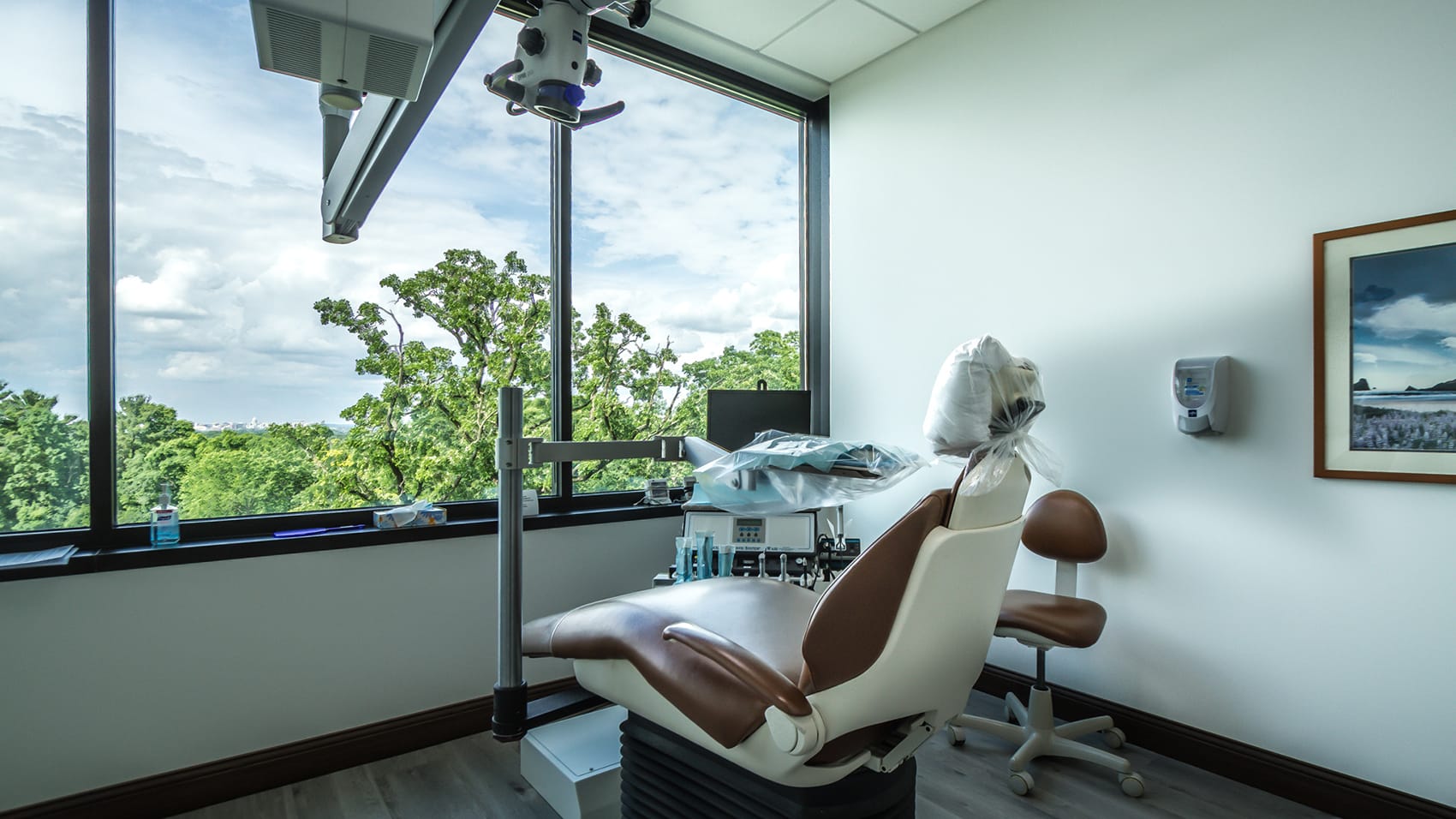
Madison Endodontics
Madison, WI
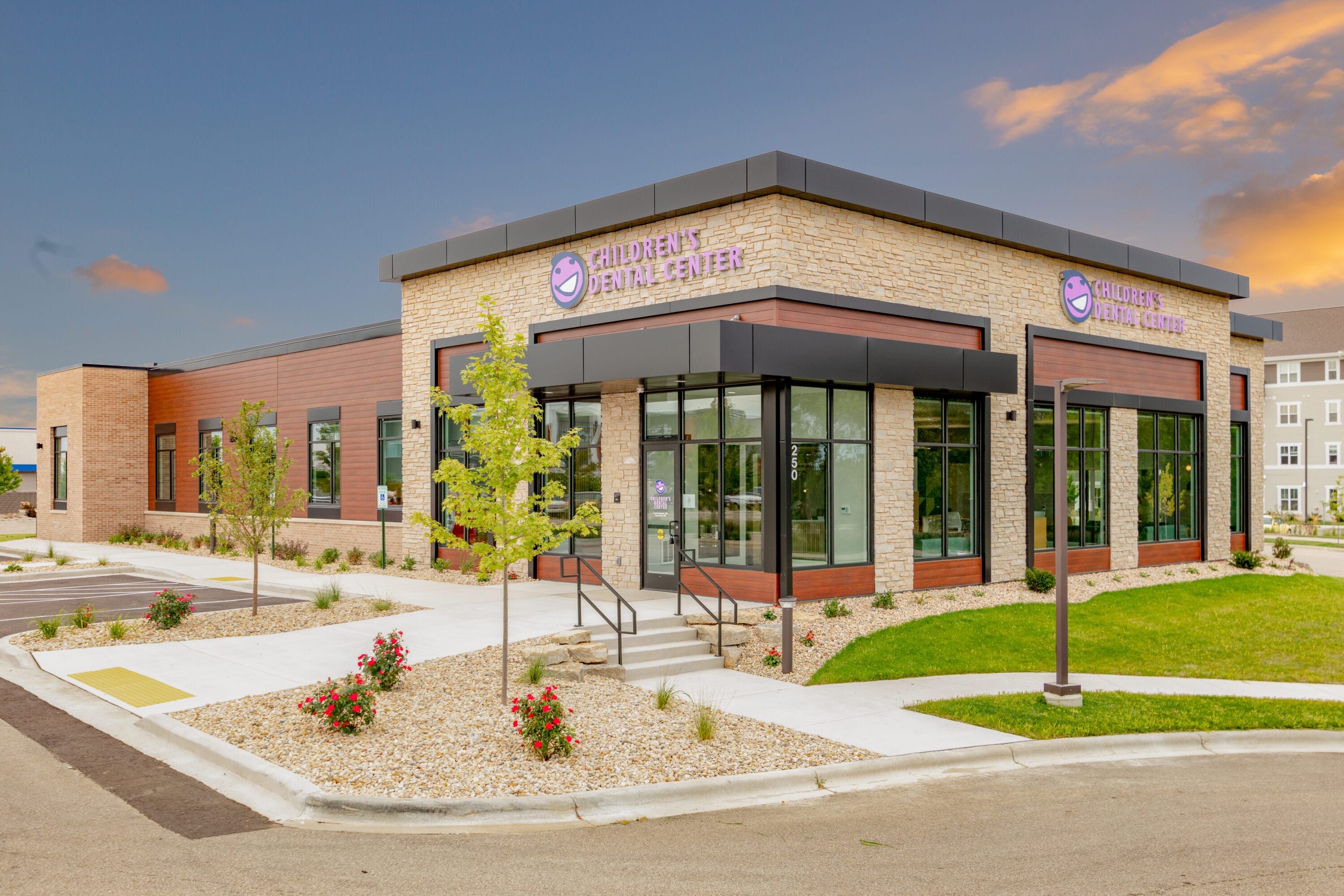
Children’s Dental Center
Sun Prairie, WI
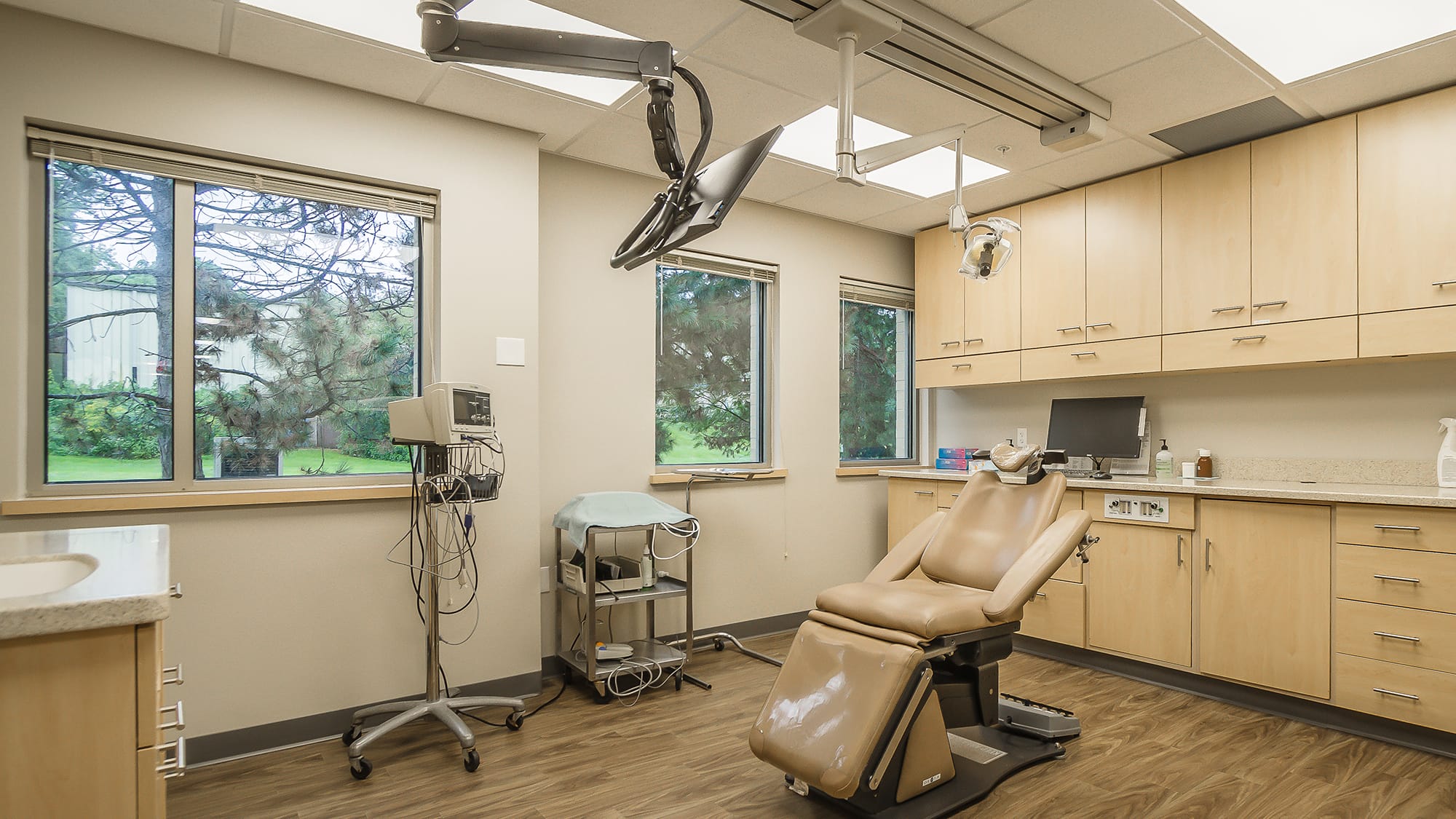
CFOAMS
Madison, WI
