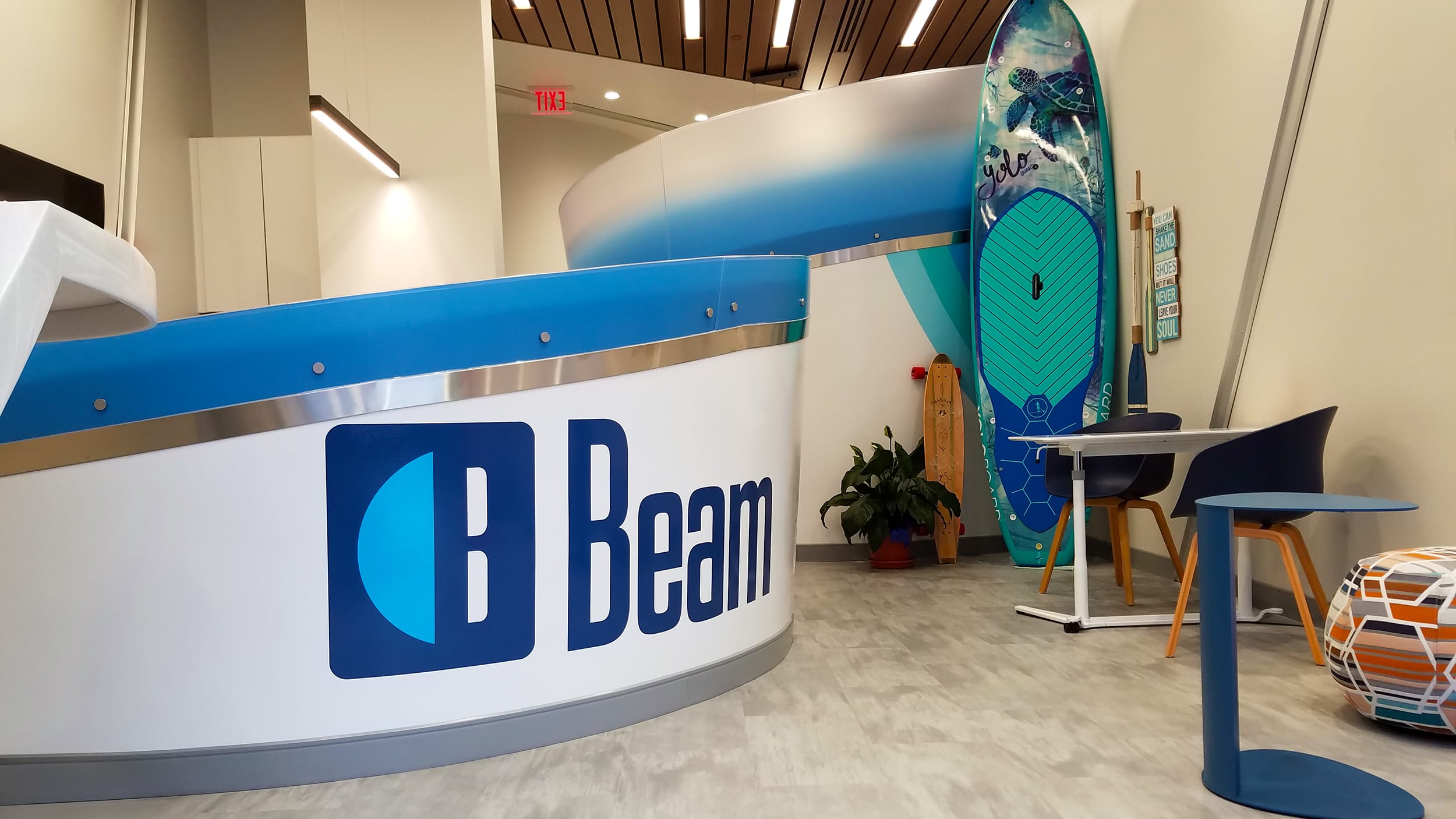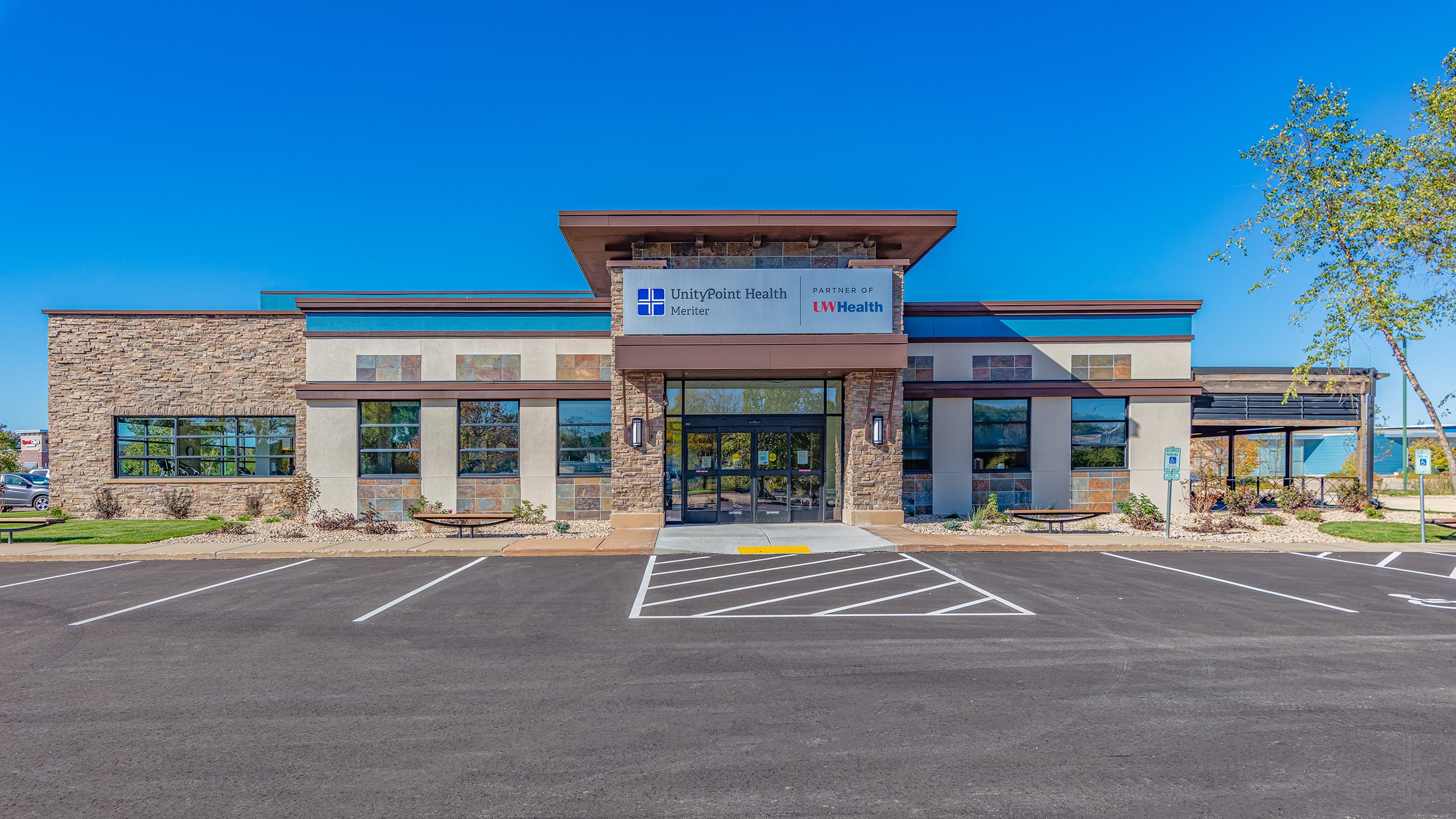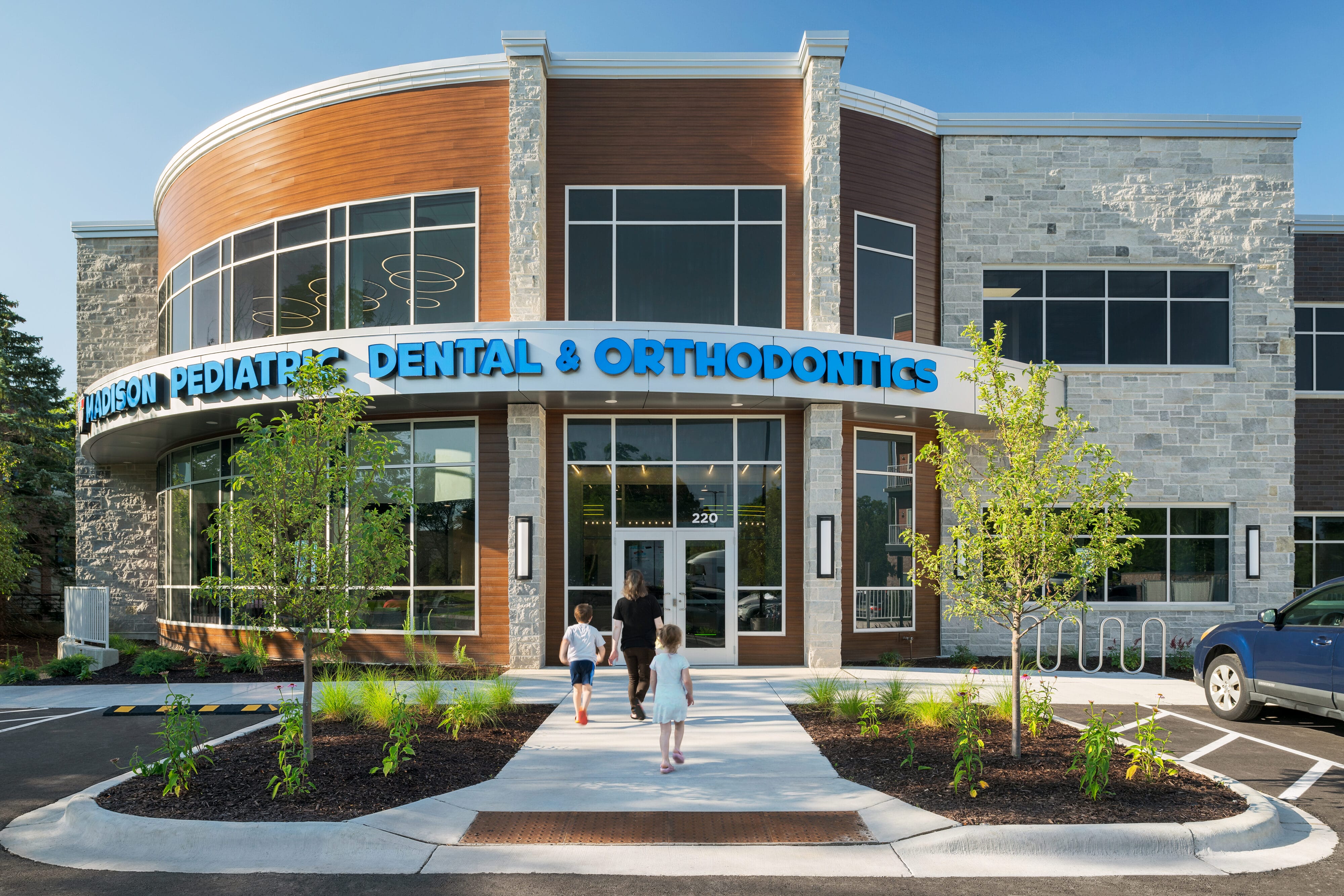SSM Pharmacies
Multiple Locations
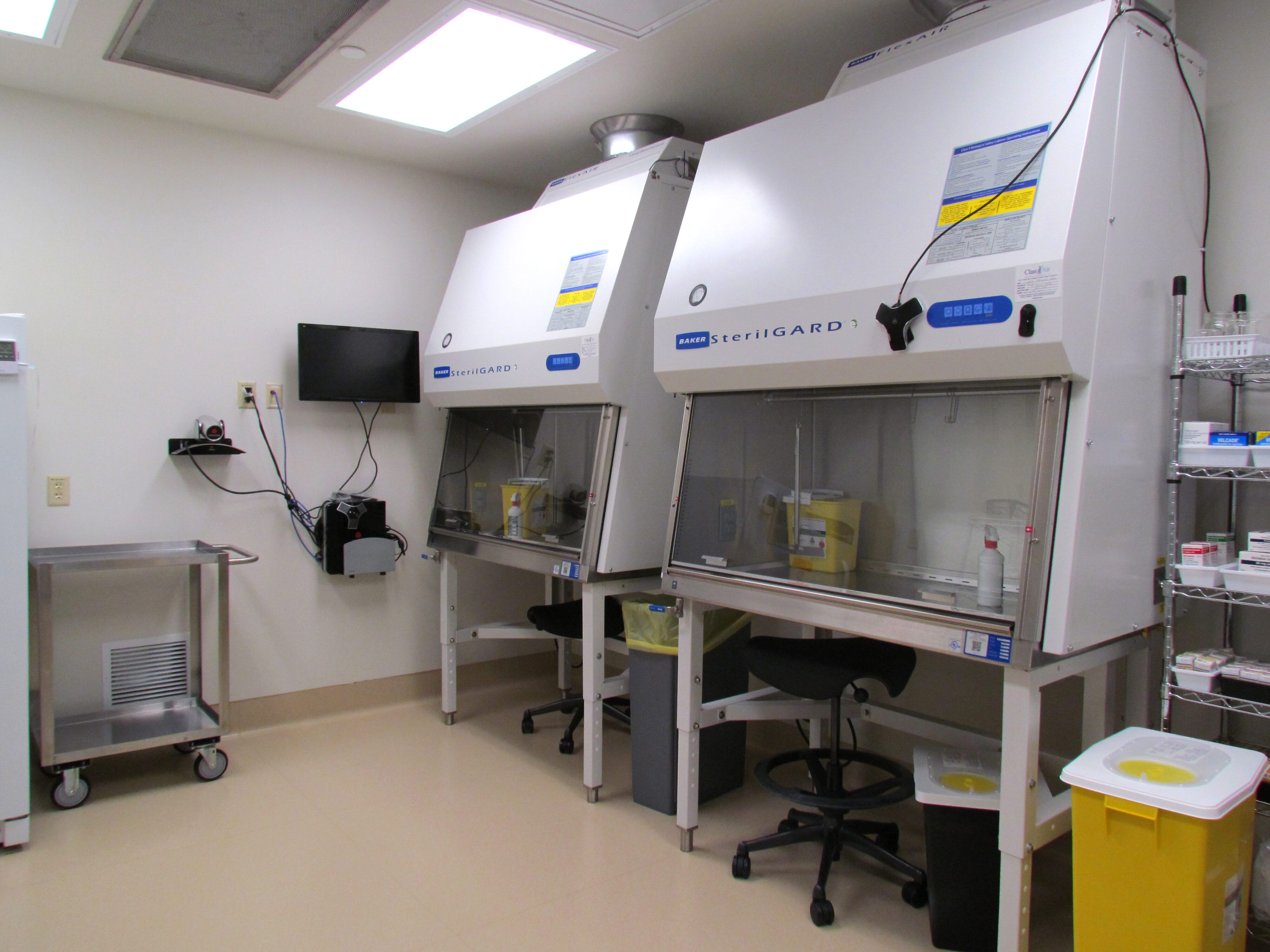
ARCHITECT
Gary Brink & Associates Inc.
SIZE
Various
PROJECT OVERVIEW
SSM Pharmacy, Gary Brink & Associates, and Ideal Builders teamed up to renovate six locations throughout southern Wisconsin. Renovations included technical classifications as well as upgrades to HVAC systems.
See what sets it apart
TECHNICAL CLASSIFICATIONS & FEATURES
- USP 797/800 compliance
- Dedicated HVAC and air handling
- HEPA filtration
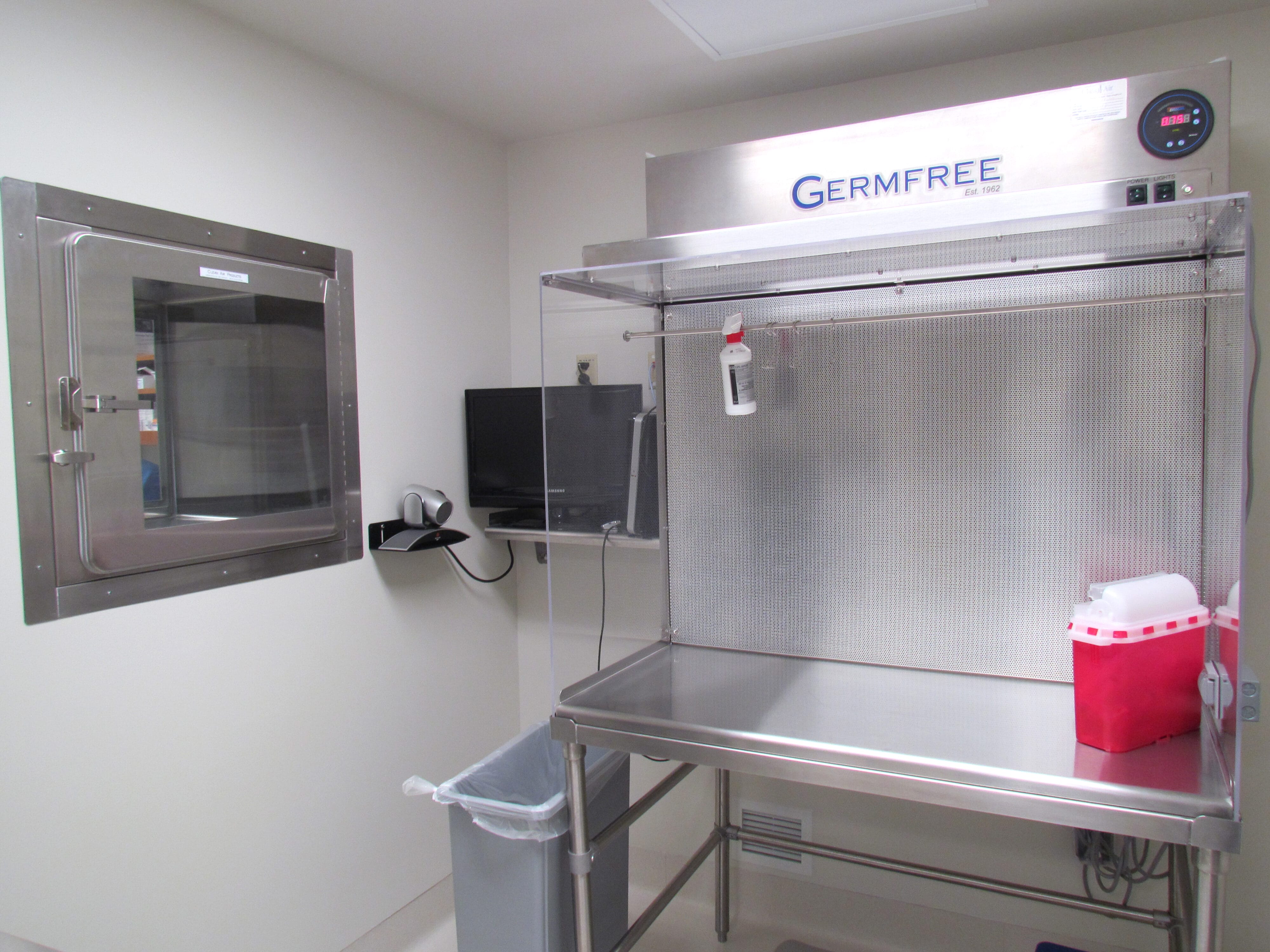
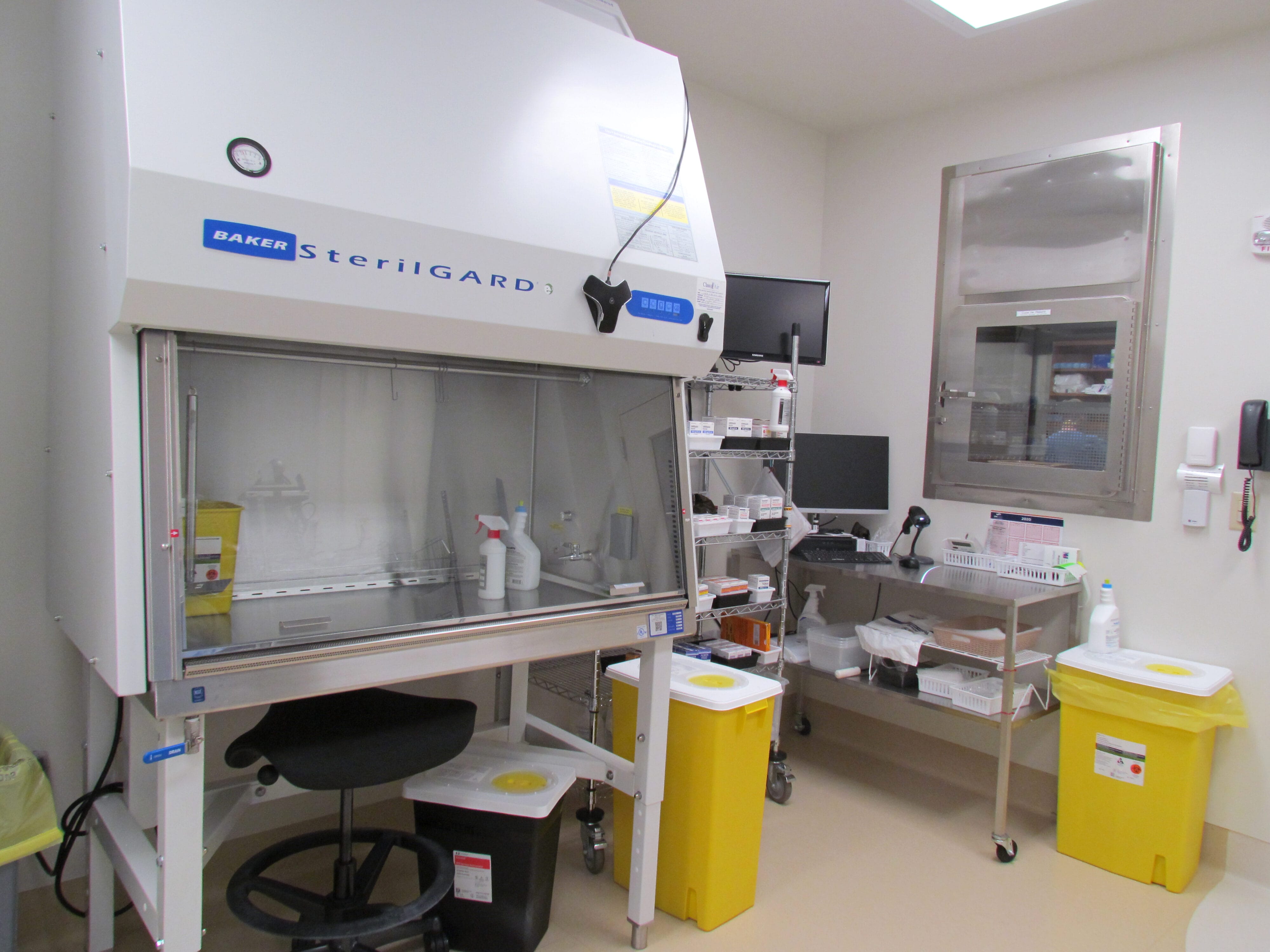
SSM Pharmacy locations
COLUMBUS, WI
Our team renovated SSM Columbus’s single mixing room into a USP 797/800 certified hazardous mixing space, including separate hazardous, non-hazardous, ante, and pharmacy tech rooms. Temporary mixing was set-up in an adjacent room while construction took place in order to minimize the impacts to patient care. Renovating the mixing space allowed for additional infusion space to be created allowing SSM to treat more patients.
BARABOO, WI
We renovated the existing single hazardous mixing room into USP 797/800 compliant space. Upgrades included a new dedicated rooftop unit for heating and cooling, so that the new mixing spaces could be independently controlled.
MADISON, WI – JOHN Q HAMMONS
This location was SSM’s most critical — it represented over 70% of the hazardous drug volume they produced in the Madison Metro area. It was within a leased space, which required numerous coordination efforts with the building landlord. Redundant exhaust fans were installed for the new mixing rooms to allow for stability in the event of equipment failure.
MADISON, WI – FISH HATCHERY
The Fish Hatchery location represented one of SSM’s oldest outpatient clinics which does onsite compounding. At this location, we upgraded the existing rooms with epoxy paint, sterile ceiling tiles, new rubber flooring, VAV’s, and pressure monitors. Since this was an aging facility with plans to be replaced in two to three years, we worked with the client to perform only necessary upgrades.
JANESVILLE, WI
The Janesville location received a new dedicated air handler and redundant exhaust fans for their existing mixing space. The hazardous mixing room was tripled in size to allow for redundant mixing hoods. All work was completed with minimal clinic downtime, as the project was phased with temporary mixing spaces incorporated into each phase.
SAUK, WI
We renovated the Sauk location from one single mixing room into a hazardous mixing room, ante room, and pharmacy work area, bringing the space to USP 797/800 compliance. Upgrades also included new HEPA filtered pass through between the work area and mixing space.
Keep browsing our healthcare projects.
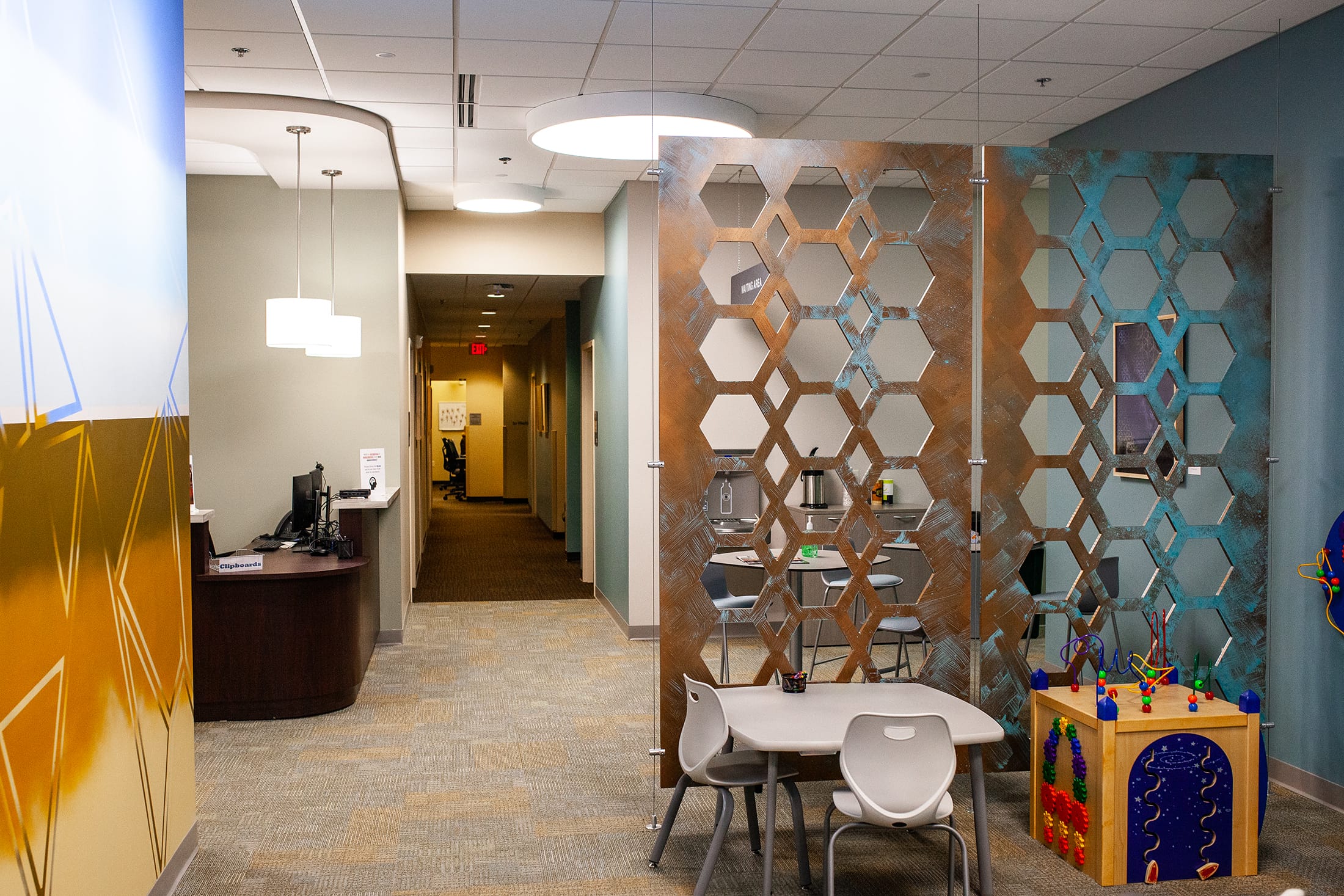
UW Behavioral Expansion
Middleton, WI
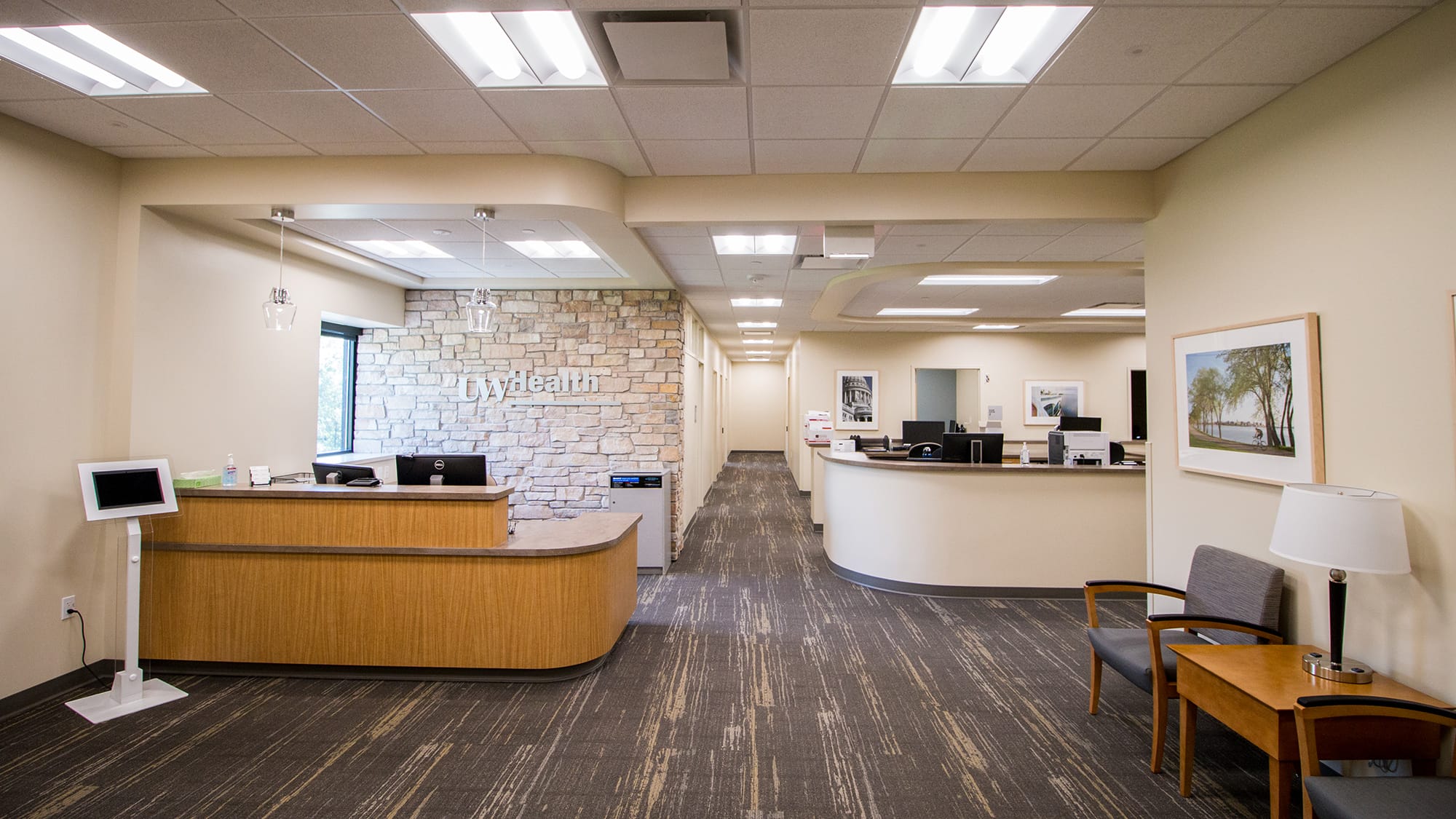
Sub-Zero & UW Clinic
Fitchburg, WI
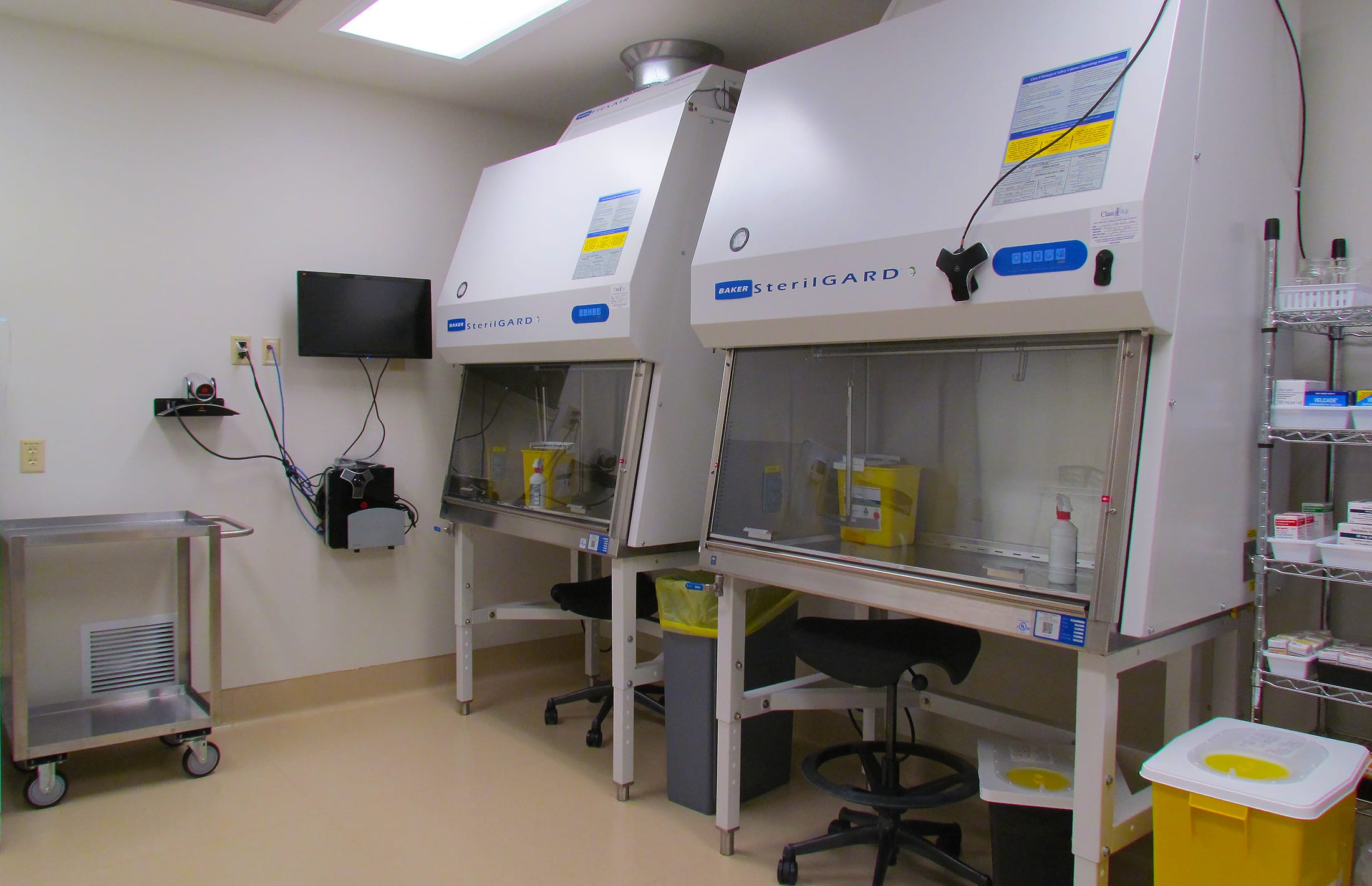
SSM Pharmacies
Multiple Locations
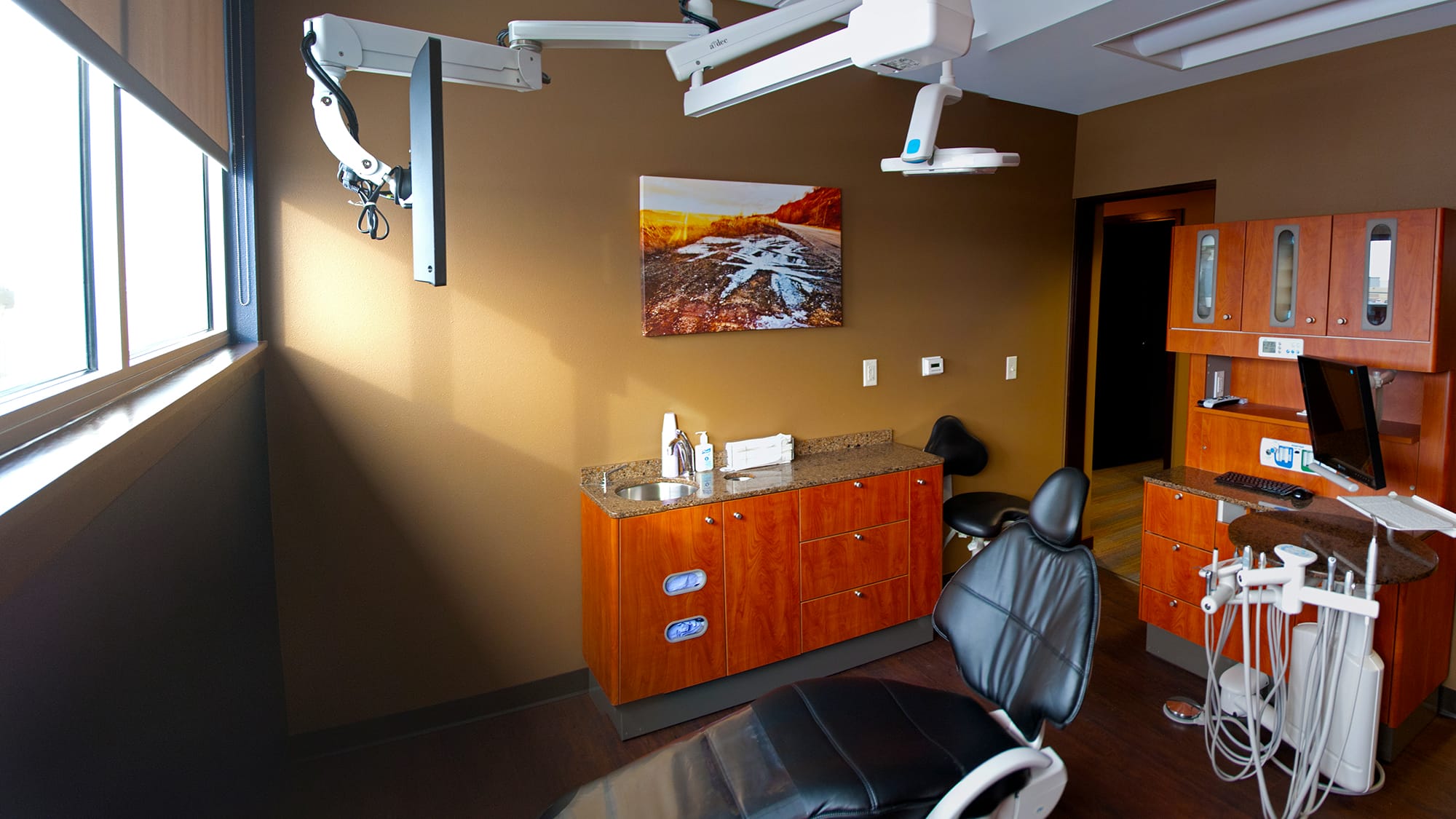
Prairie Lakes Dental
Sun Prairie, WI
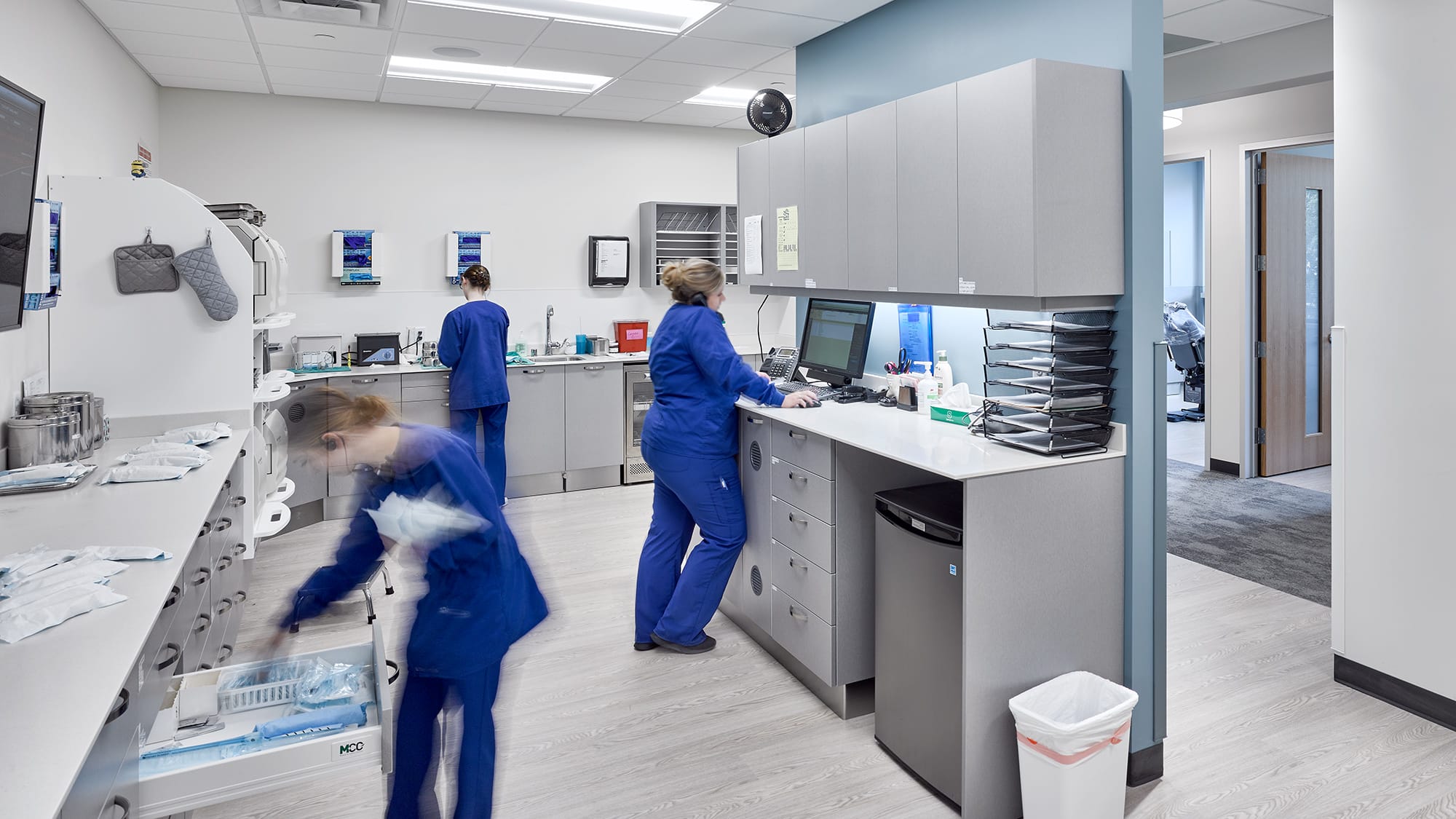
MOSDI
Madison, WI
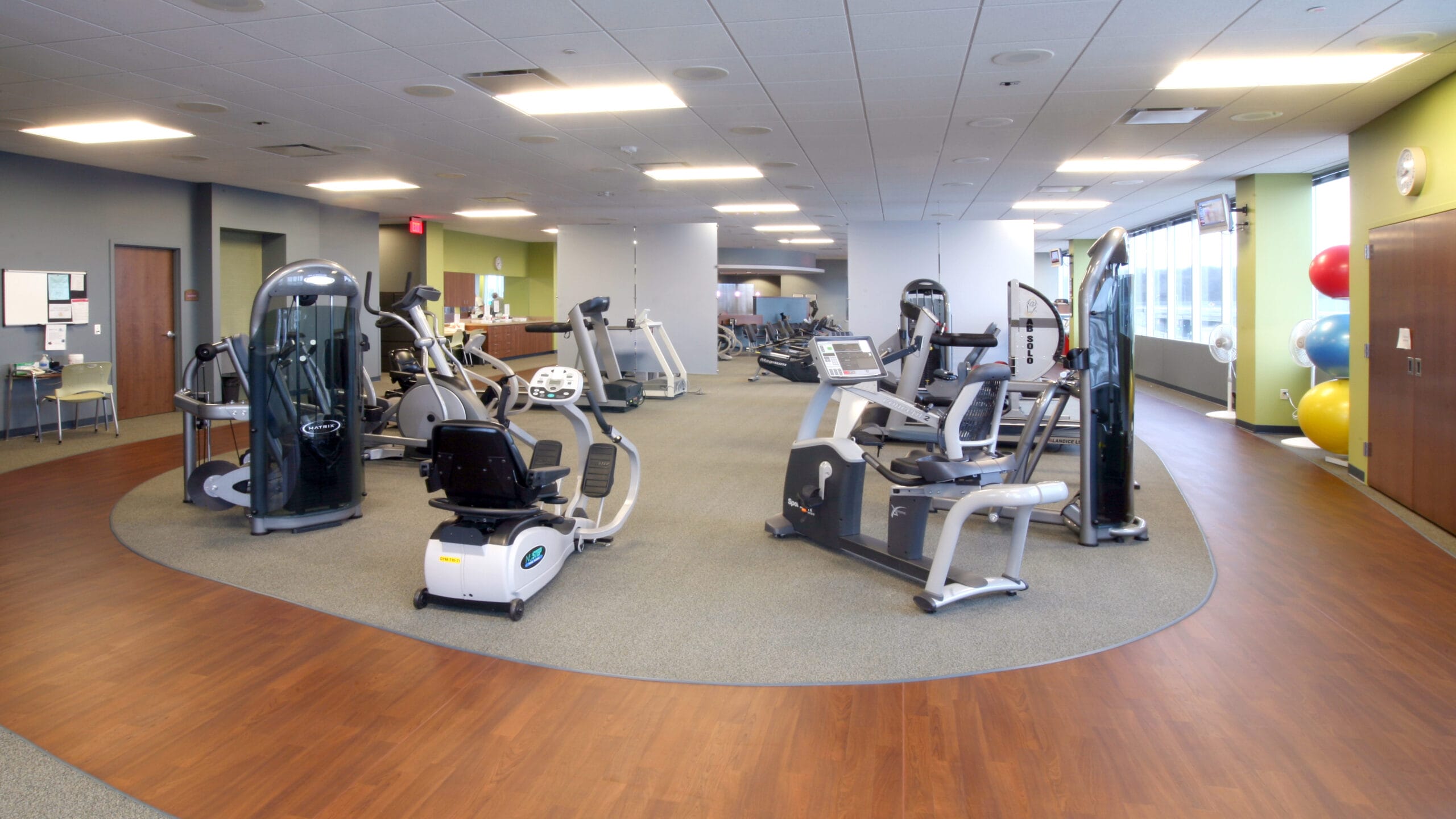
Meriter Wellness Center
Madison, WI
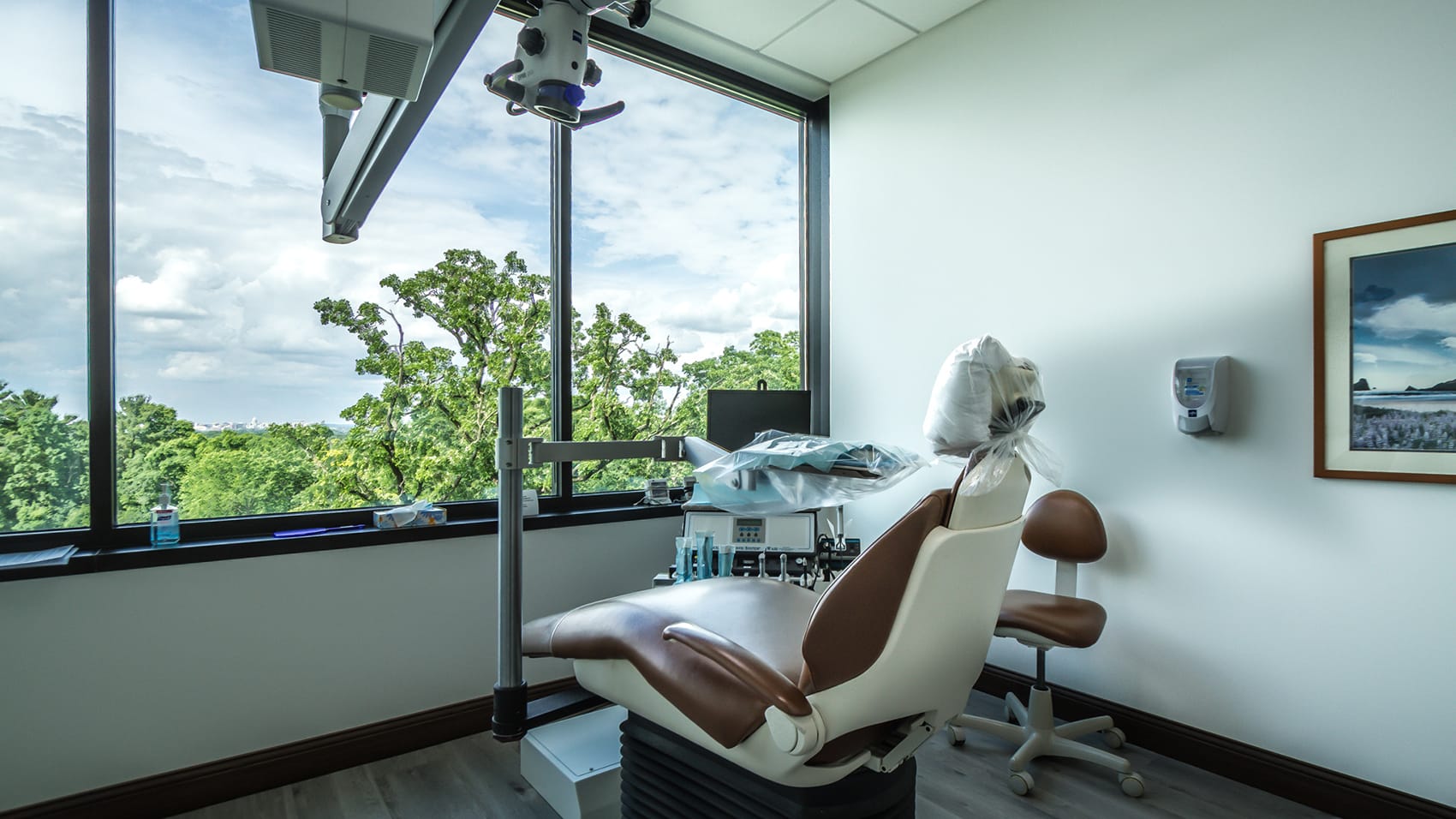
Madison Endodontics
Madison, WI
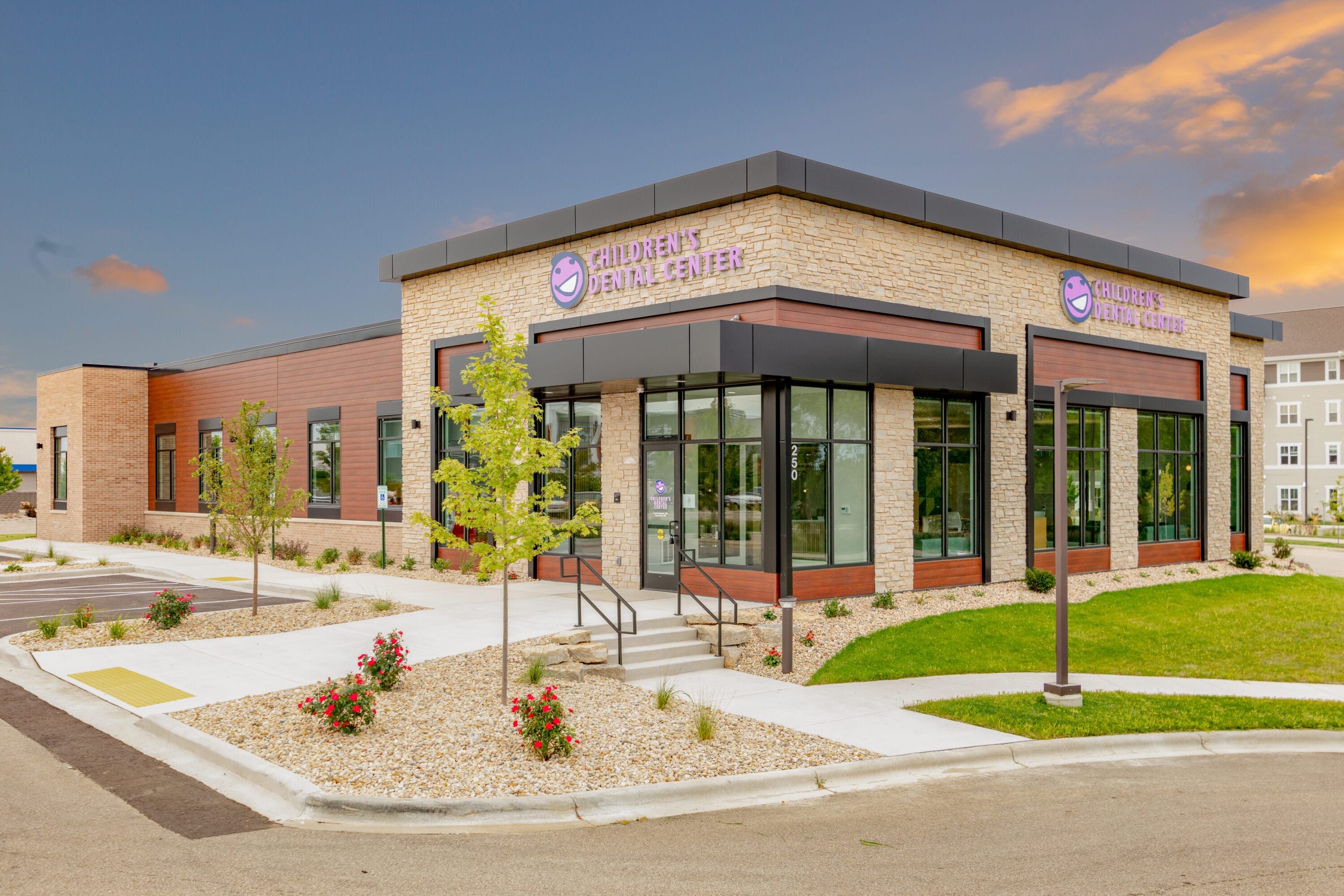
Children’s Dental Center
Sun Prairie, WI
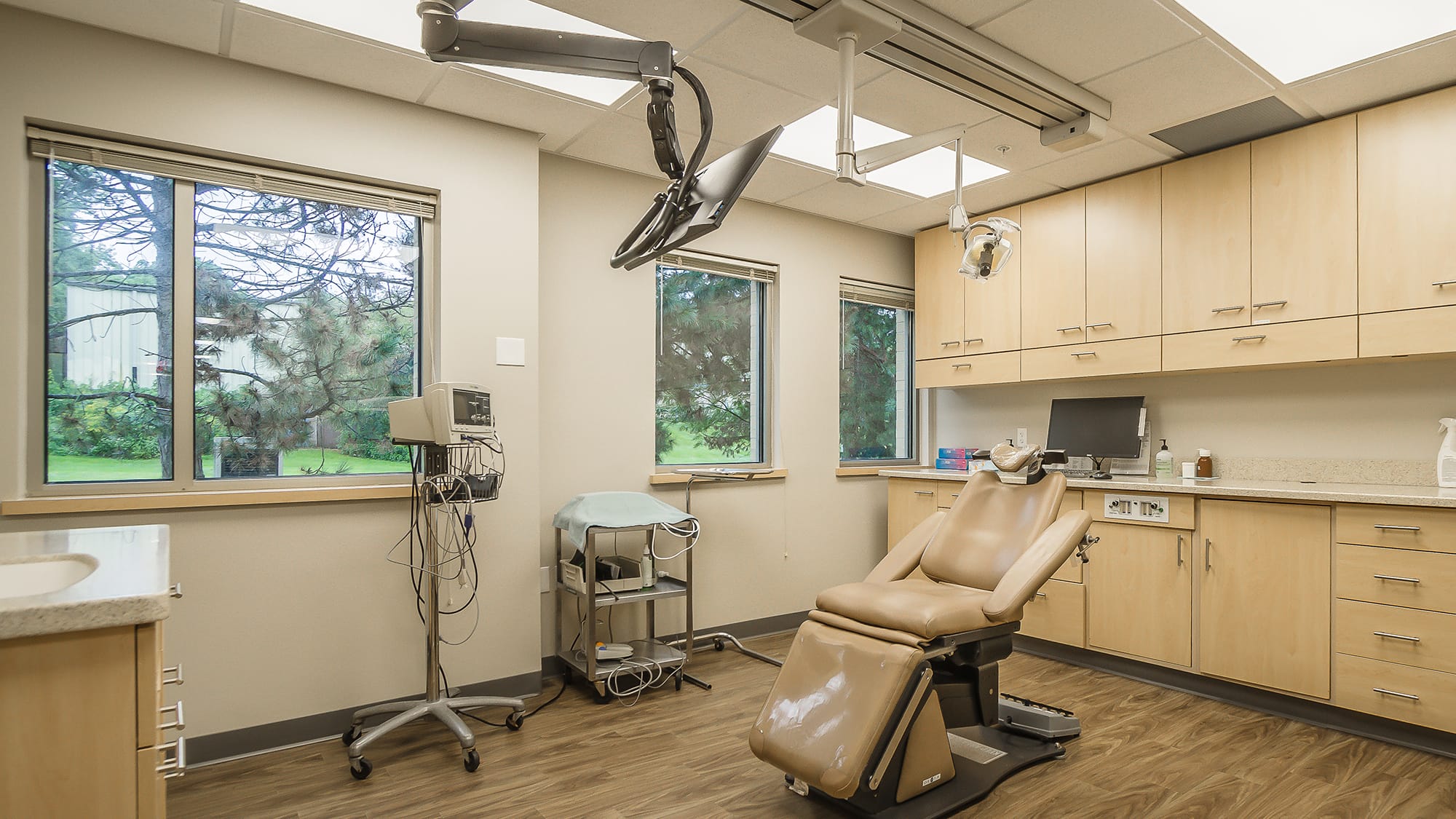
CFOAMS
Madison, WI
