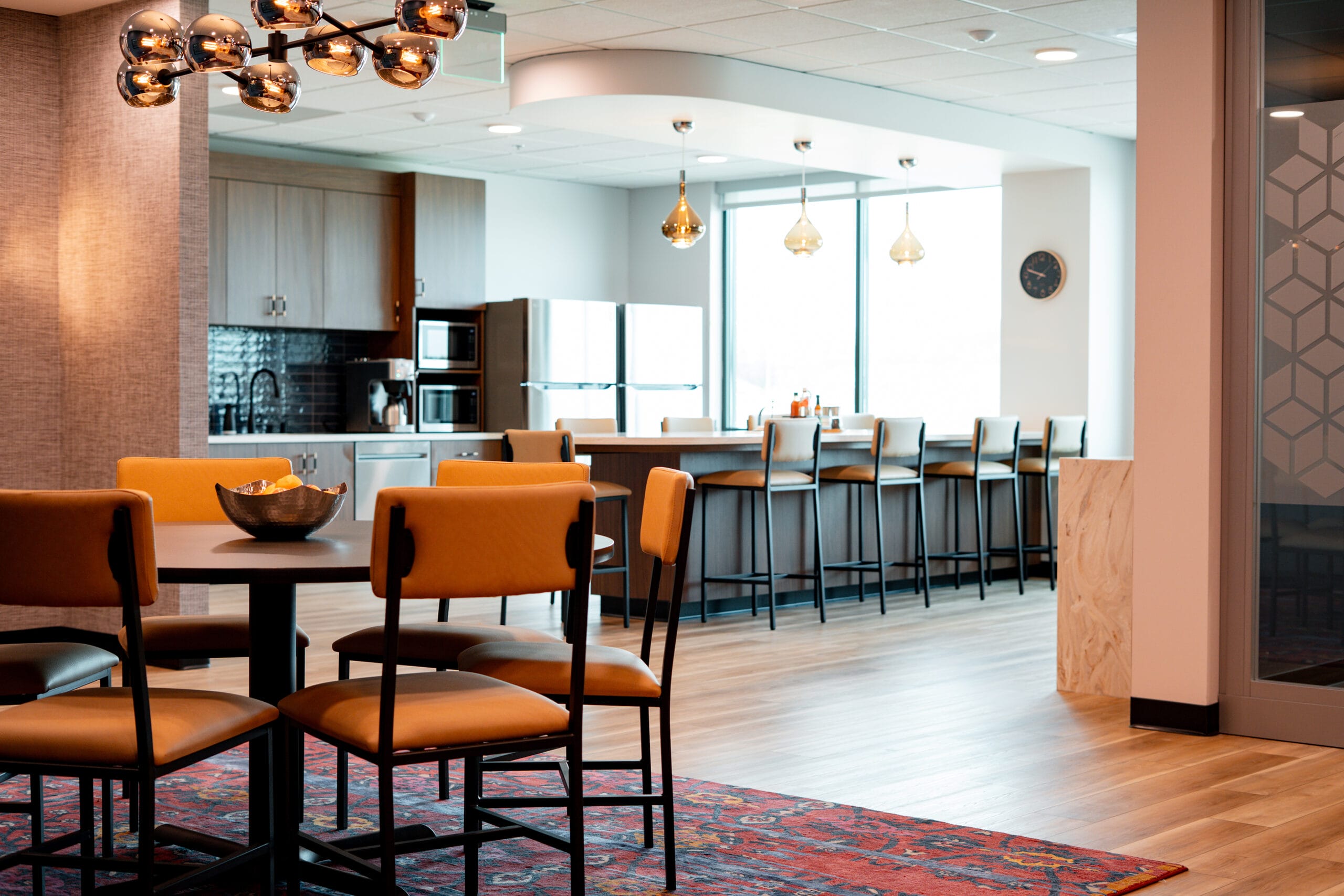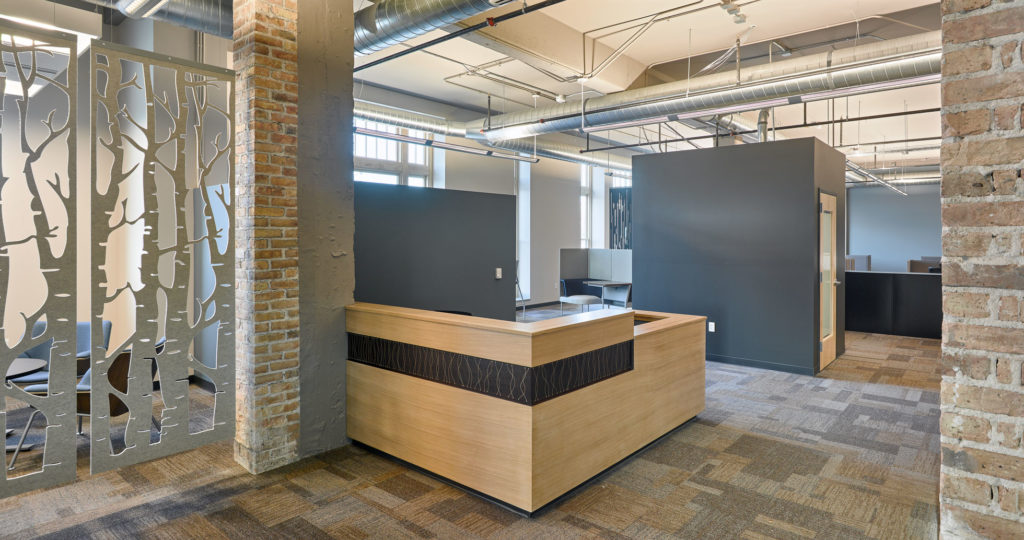Independent Pharmacy Cooperative
Sun Prairie, WI
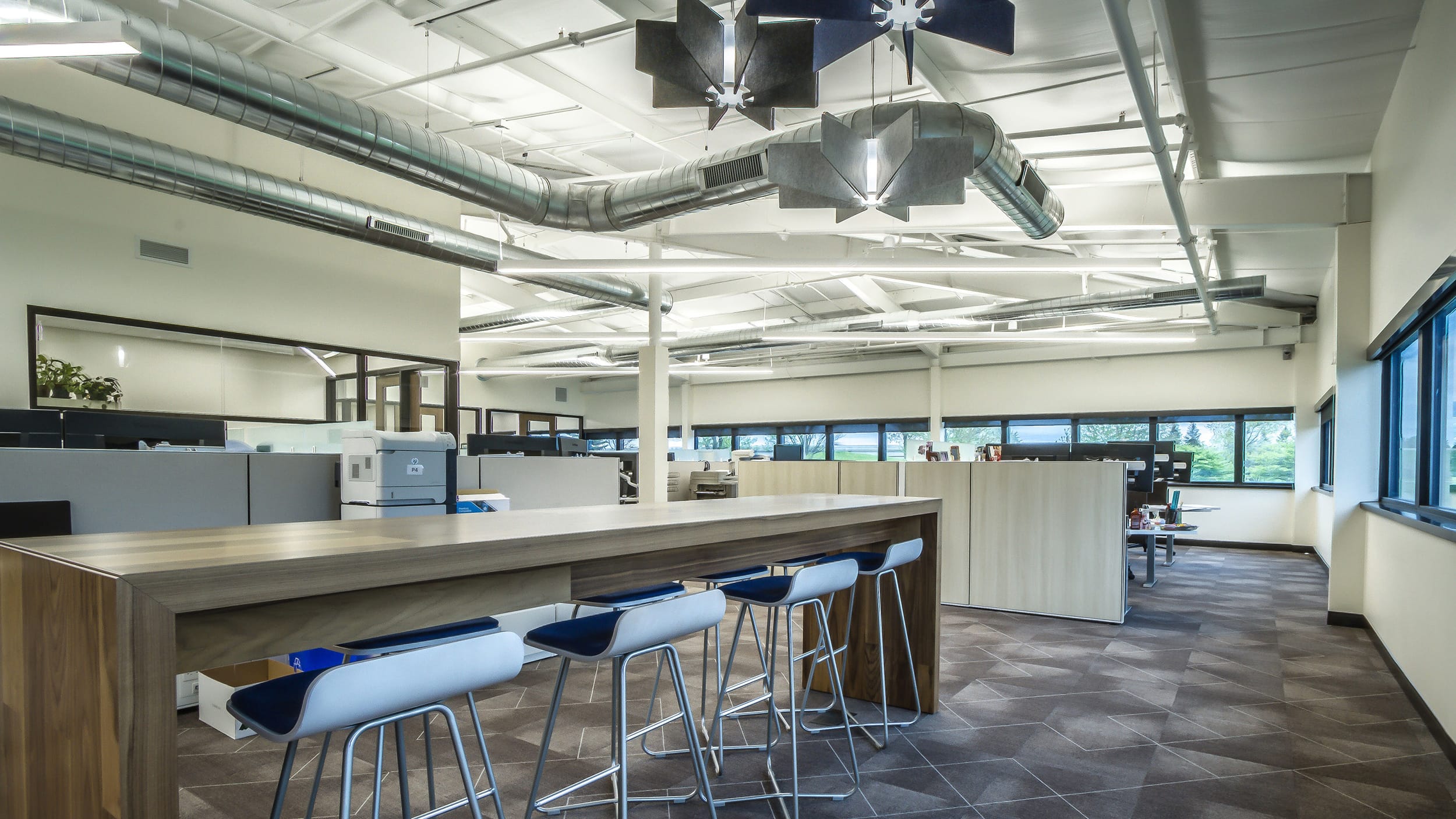
ARCHITECT
Destree Design Architects
SIZE
21,800 ft²
PROJECT OVERVIEW
A last-minute vacancy across the street for employees to work out of changed the original work plan from a multi phase remodel to a full gut and remodel being completed in one phase. By getting access to the entire space at once, IPC was able to move back in sooner than if it would have been phased. This work was focused on the office portion of the building with minimal interruption to the attached warehouse. A completely new office space with modern fixtures and added security features. Acoustic treatments double as light and art pieces throughout the space.
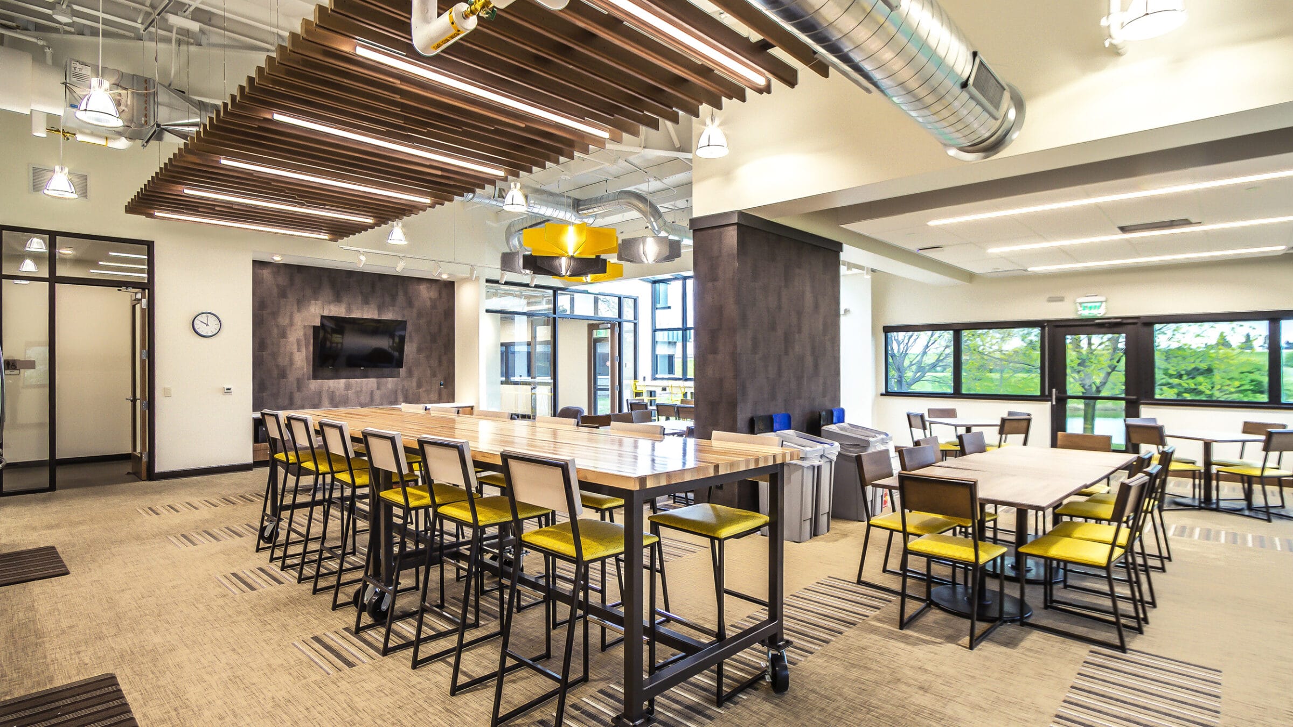
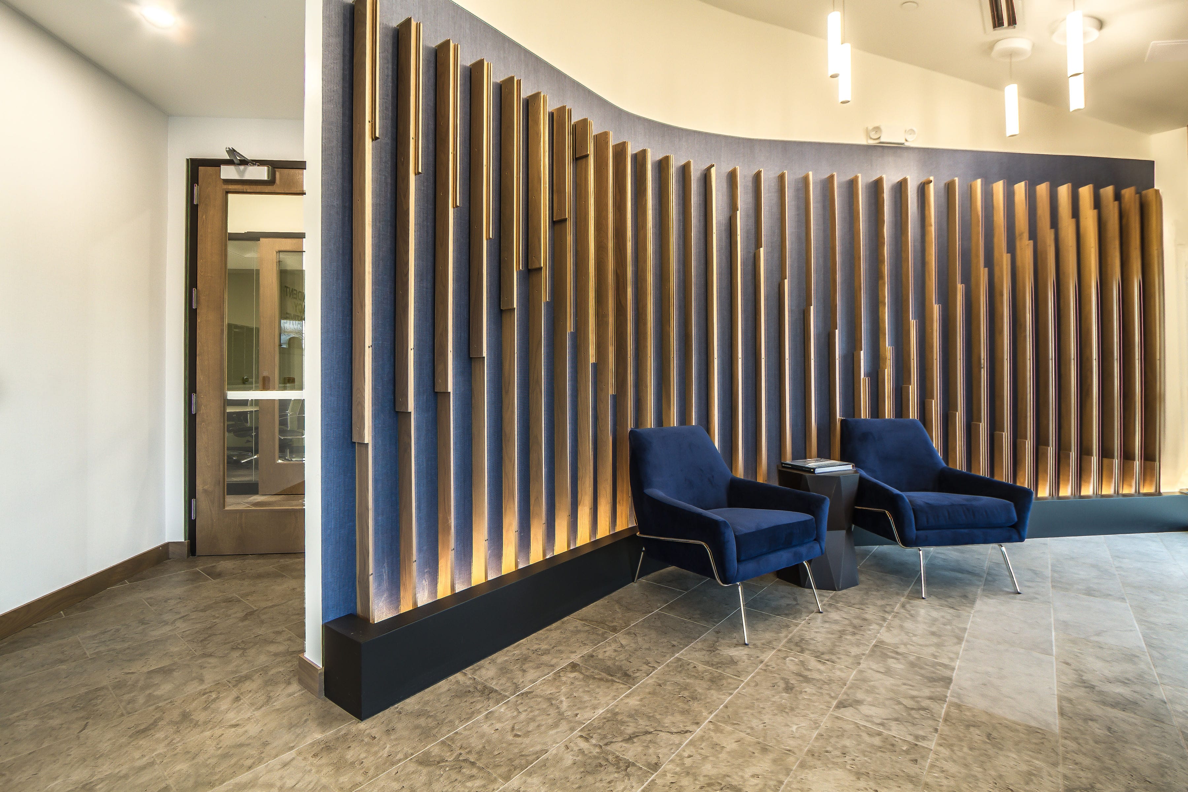
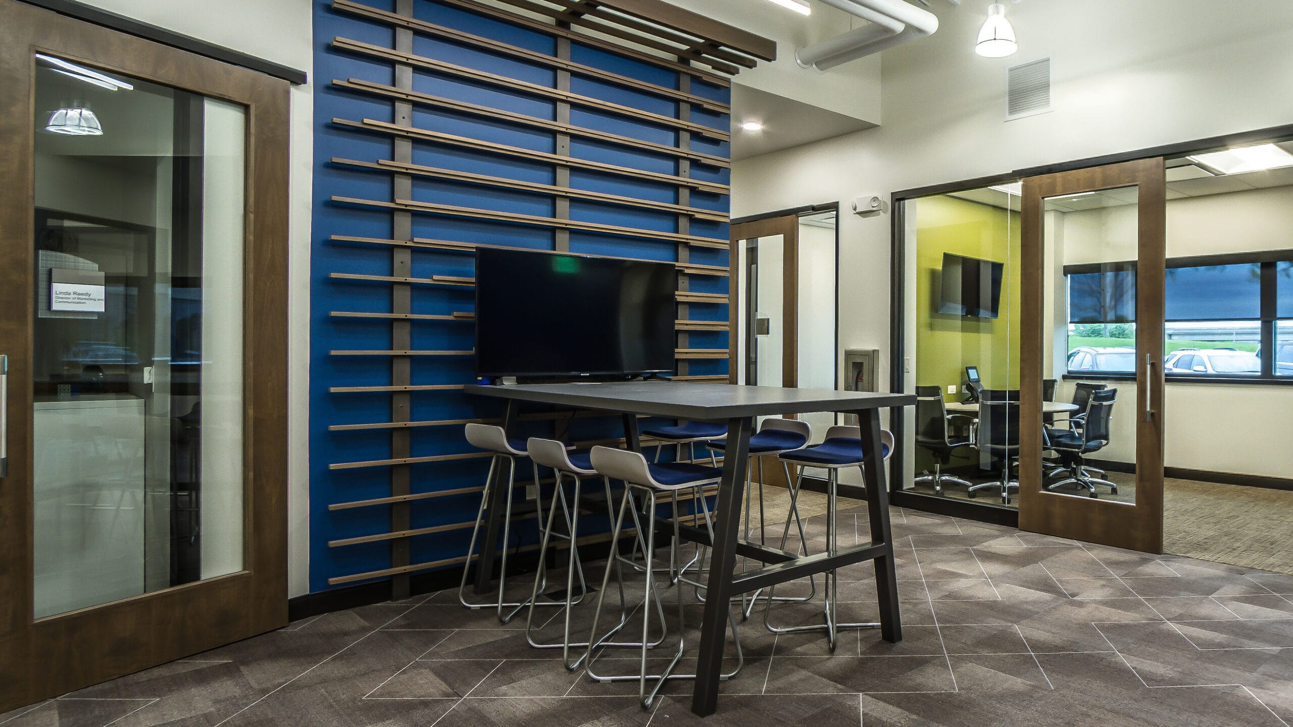
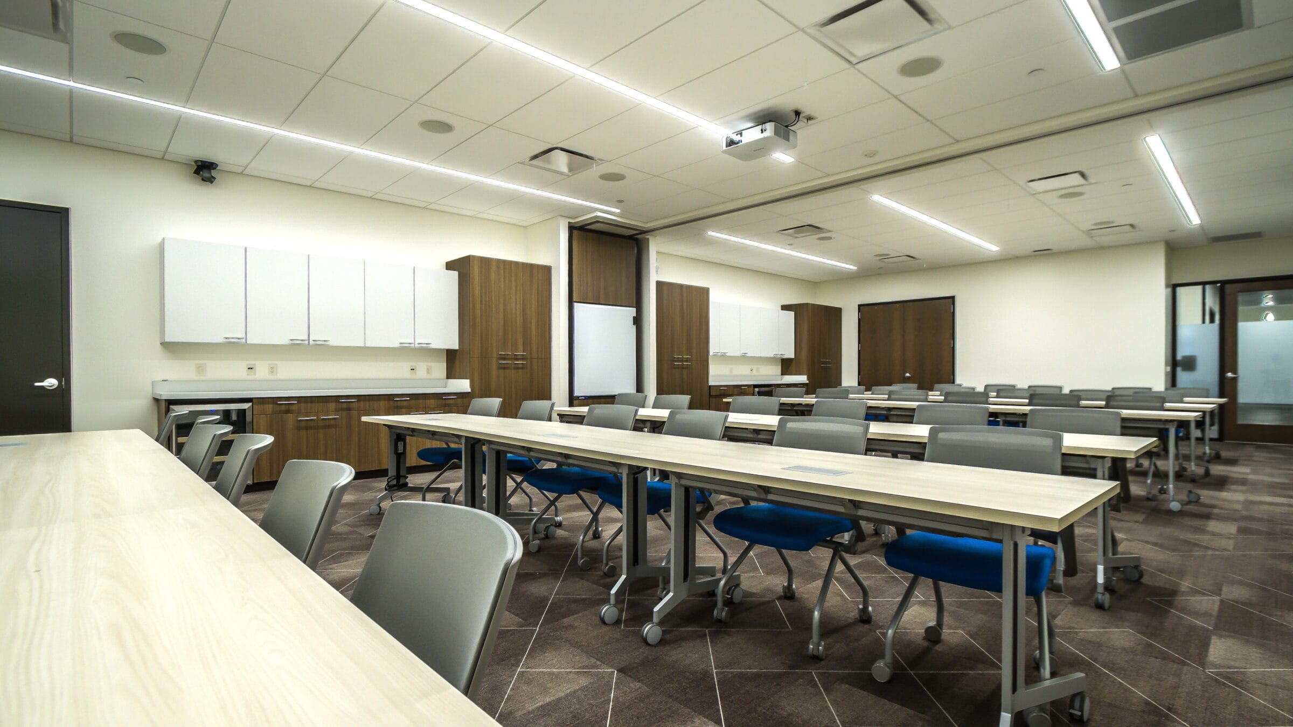
Keep browsing our tenant improvement projects.
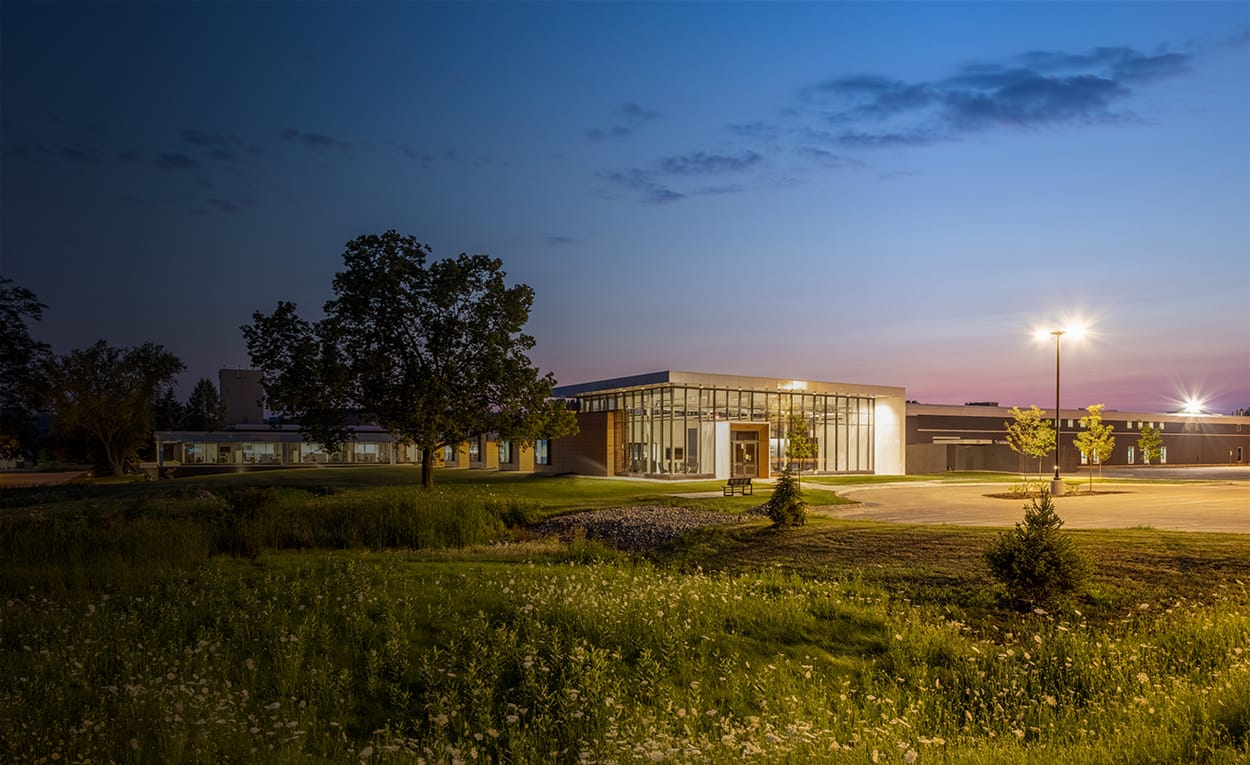 View Springs Window Fashions
View Springs Window Fashions
Springs Window Fashions
Middleton, WI
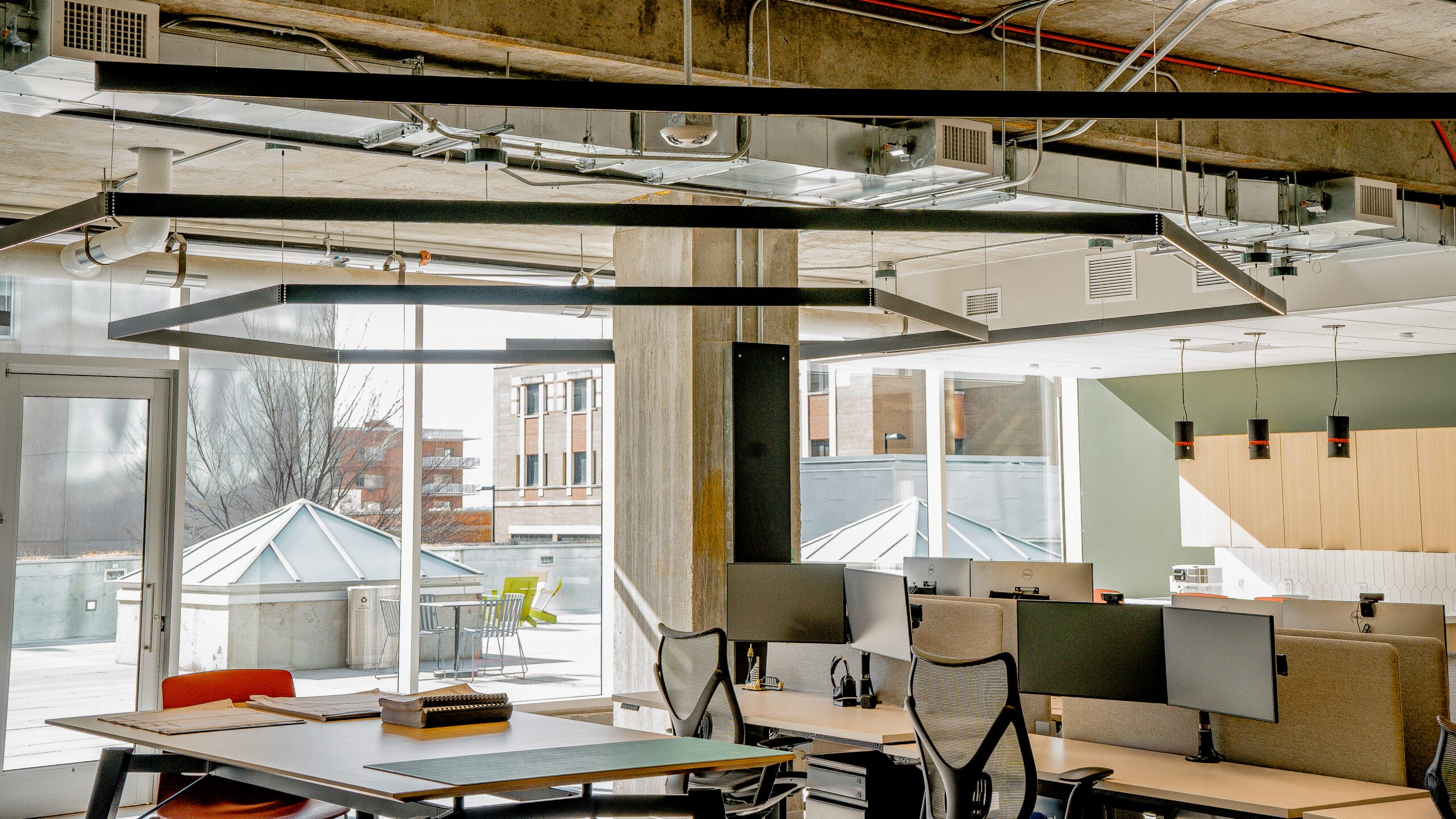 View RDG Planning and Design
View RDG Planning and Design
RDG Planning and Design
Madison, WI
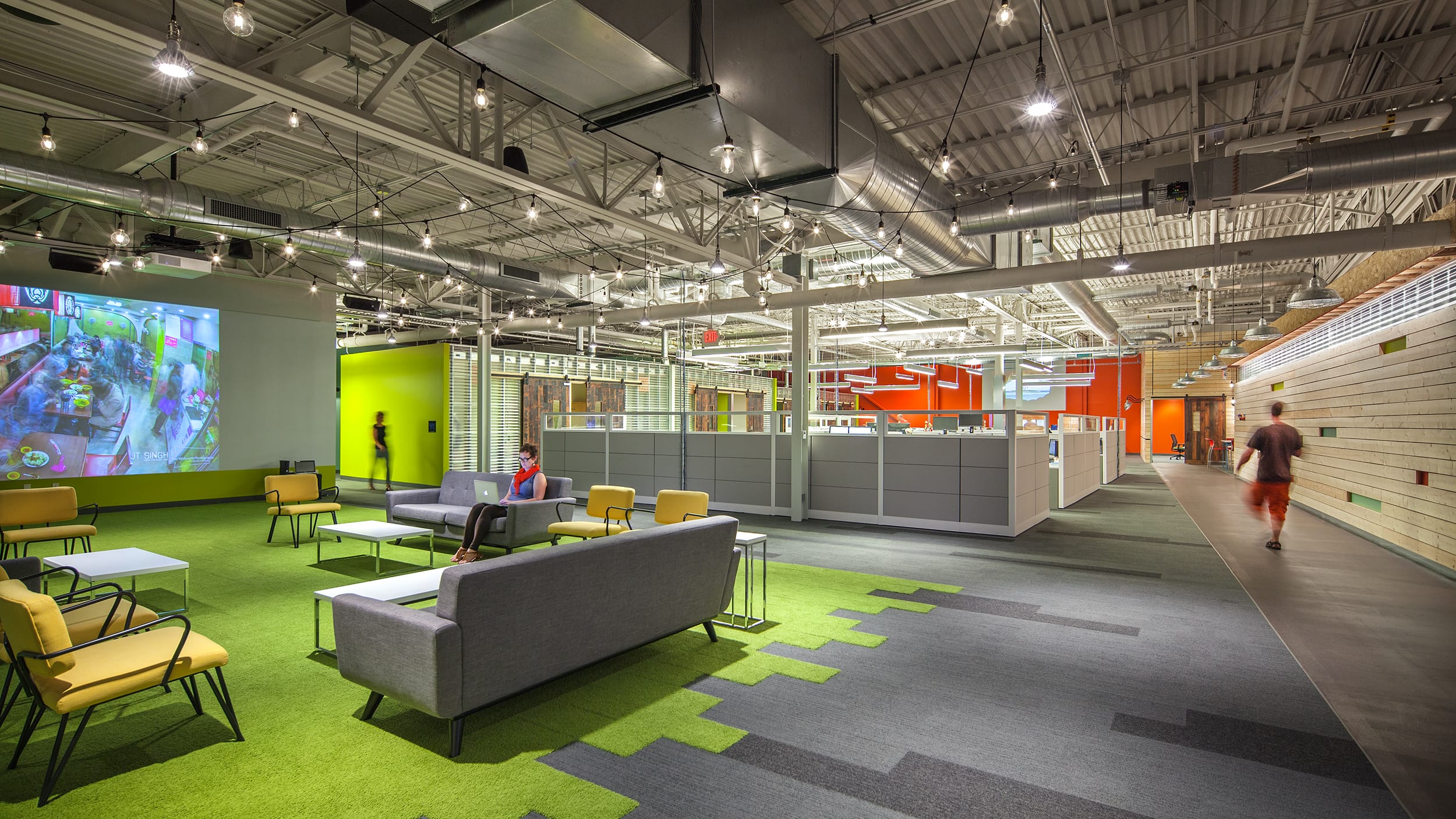 View Paradigm
View Paradigm
Paradigm
Middleton, WI
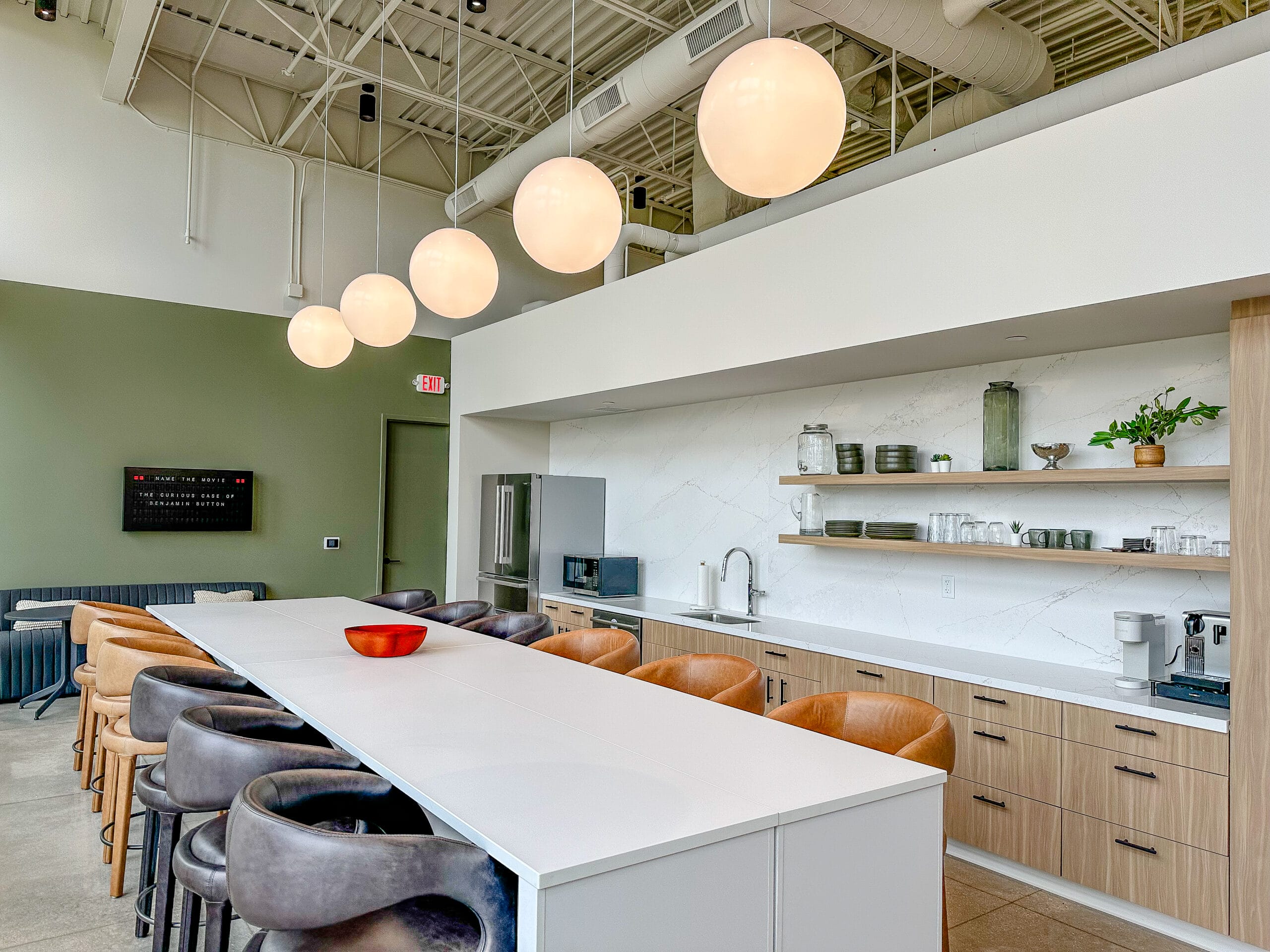 View Cultivate Wealth
View Cultivate Wealth
Cultivate Wealth
Madison, WI
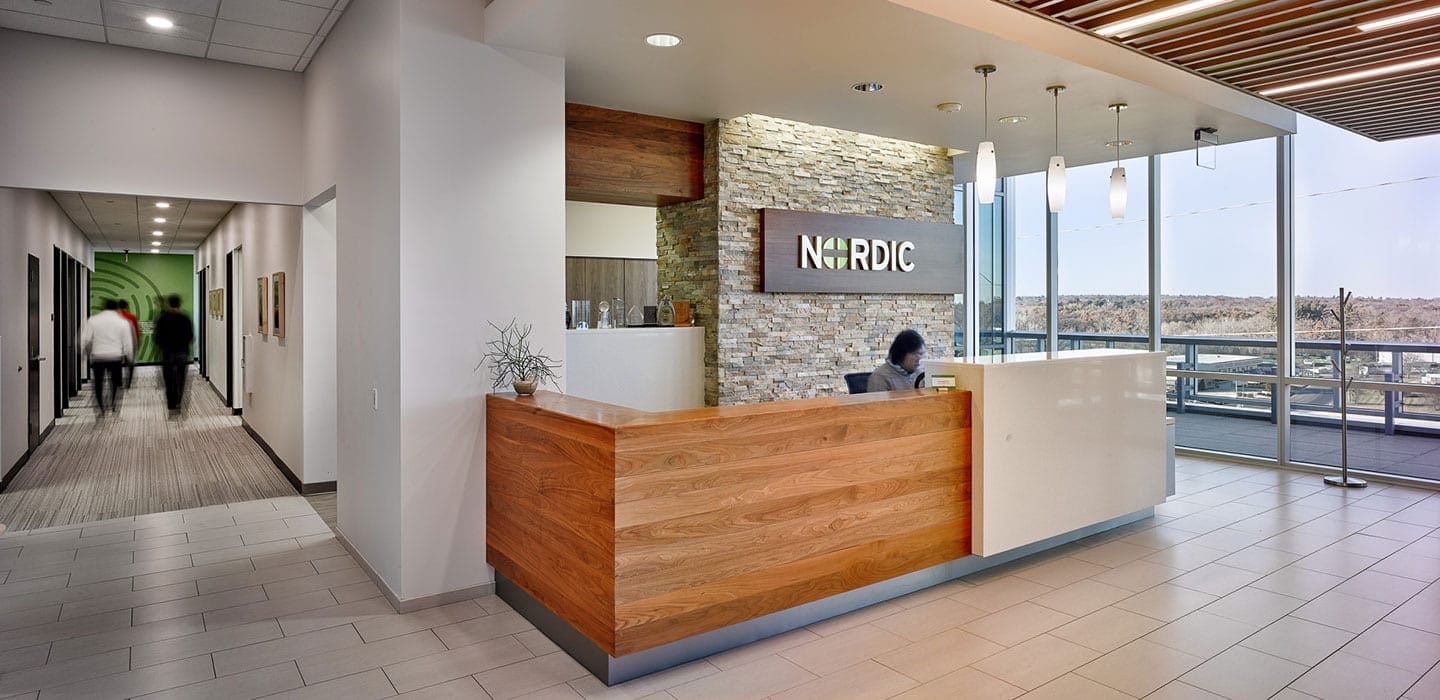 View Nordic Consulting
View Nordic Consulting
Nordic Consulting
Madison, WI
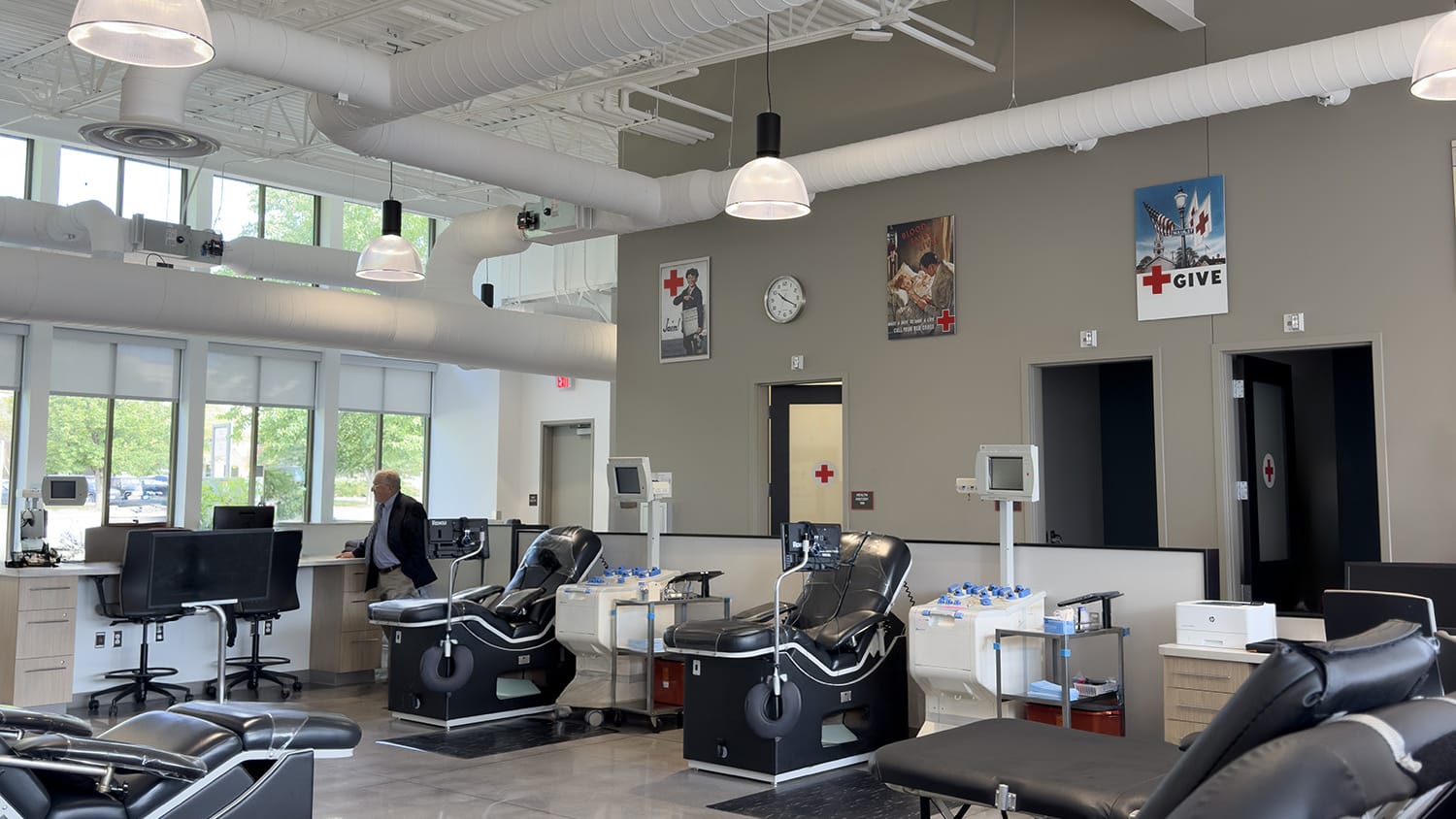 View American Red Cross
View American Red Cross
American Red Cross
Madison, WI
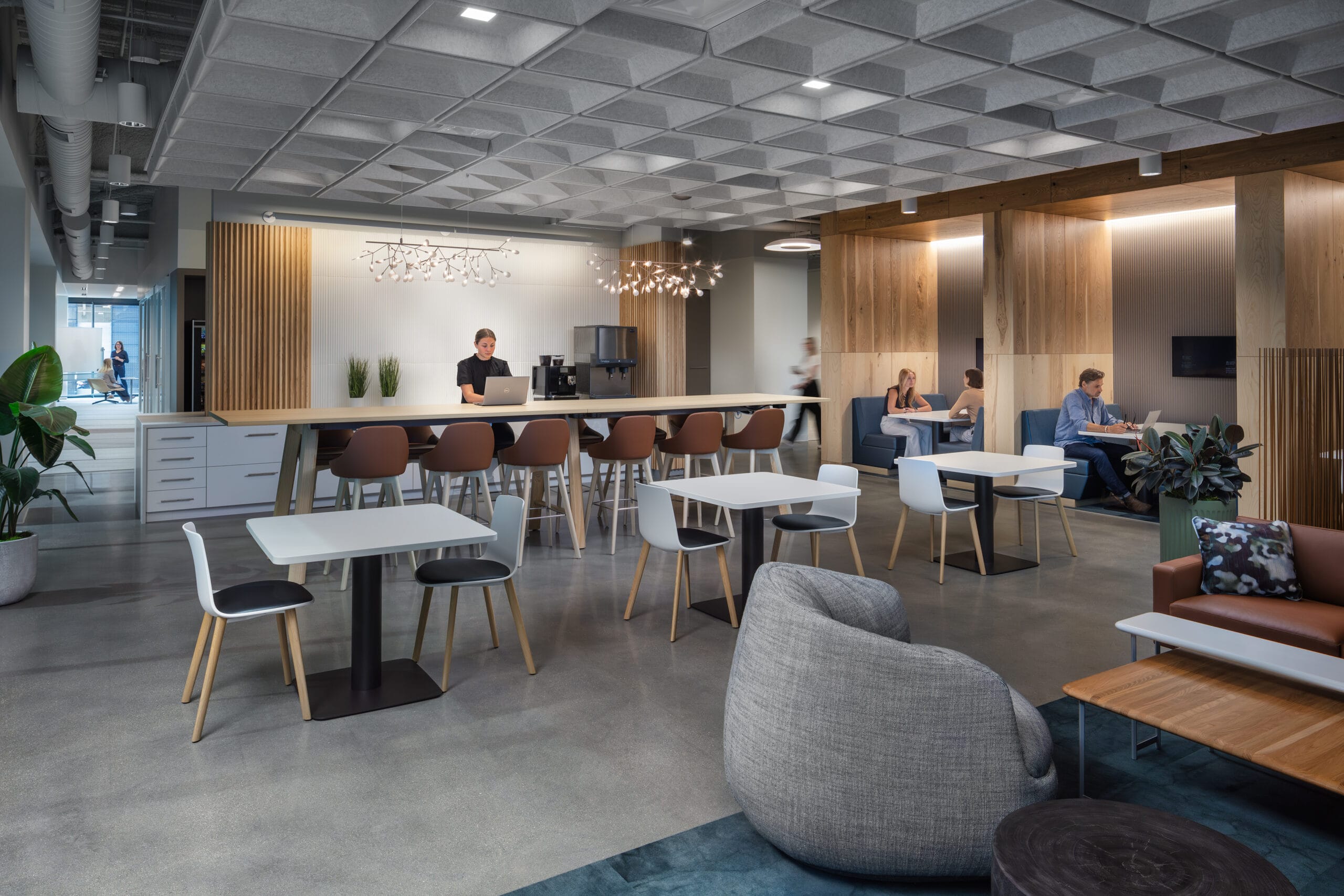 View Hybrid office space
View Hybrid office space
Hybrid office space
Madison, WI
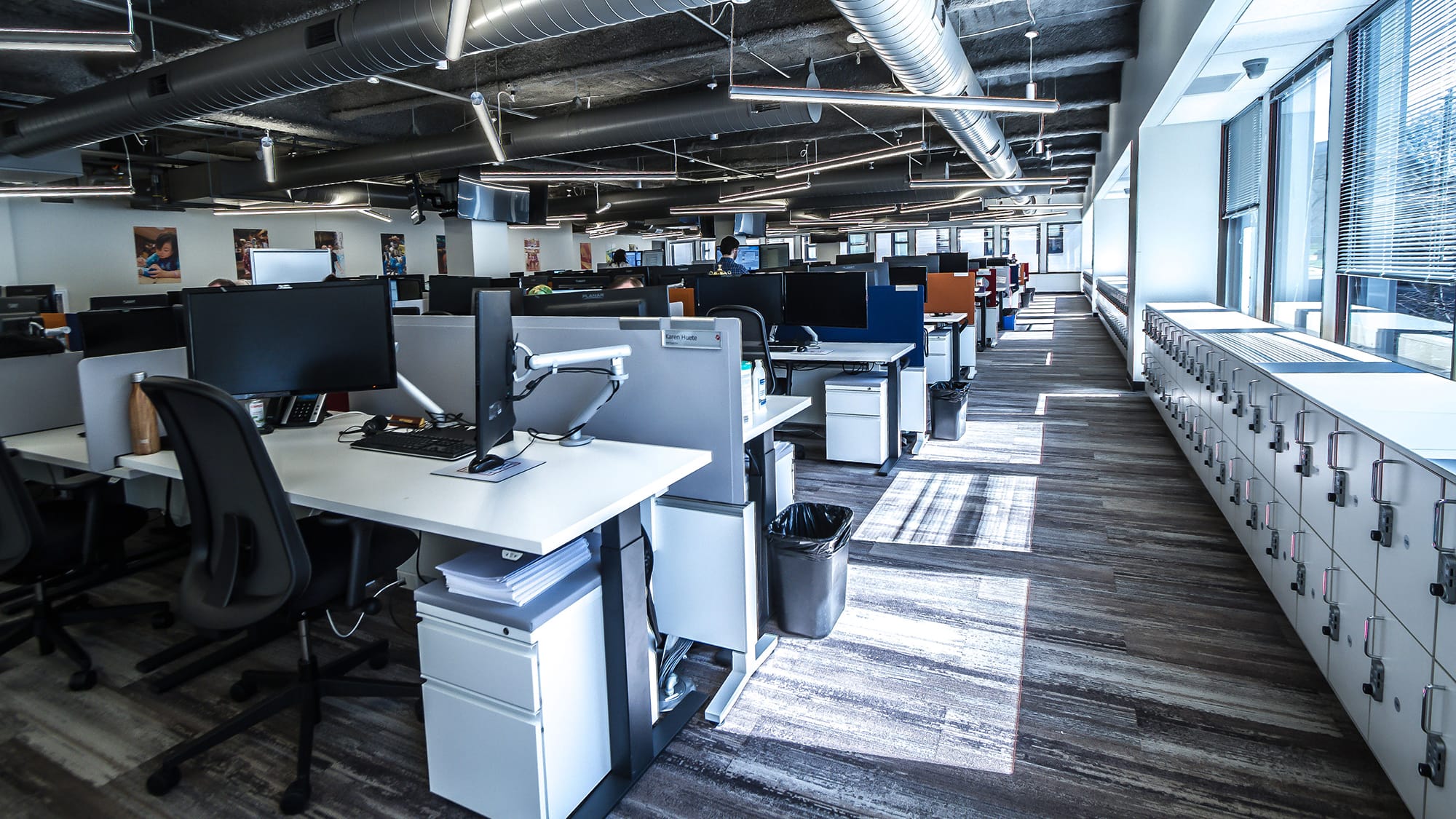 View Great Wolf
View Great Wolf
Great Wolf
Madison, WI
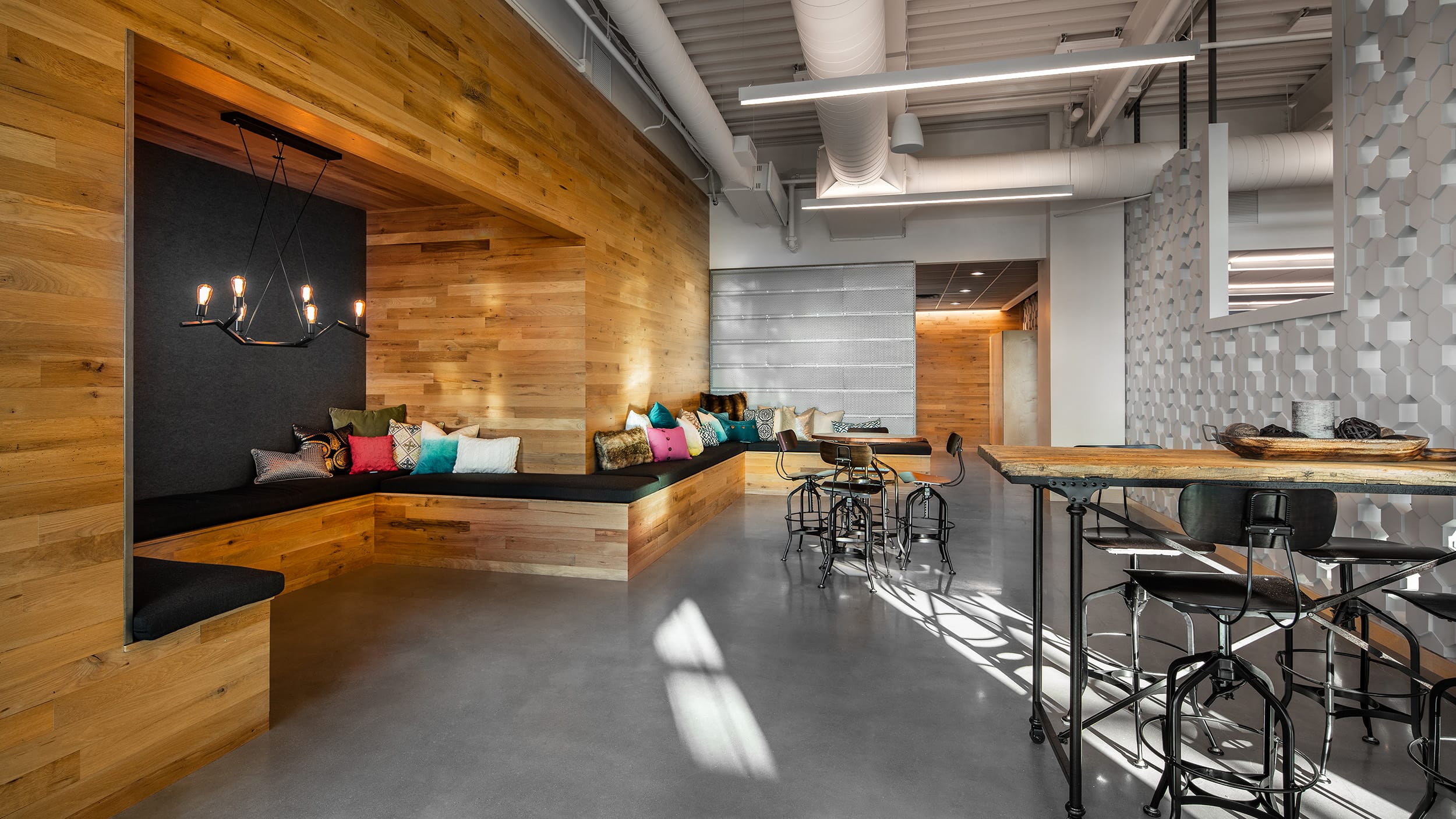 View Frazer Consultants
View Frazer Consultants
Frazer Consultants
Middleton, WI
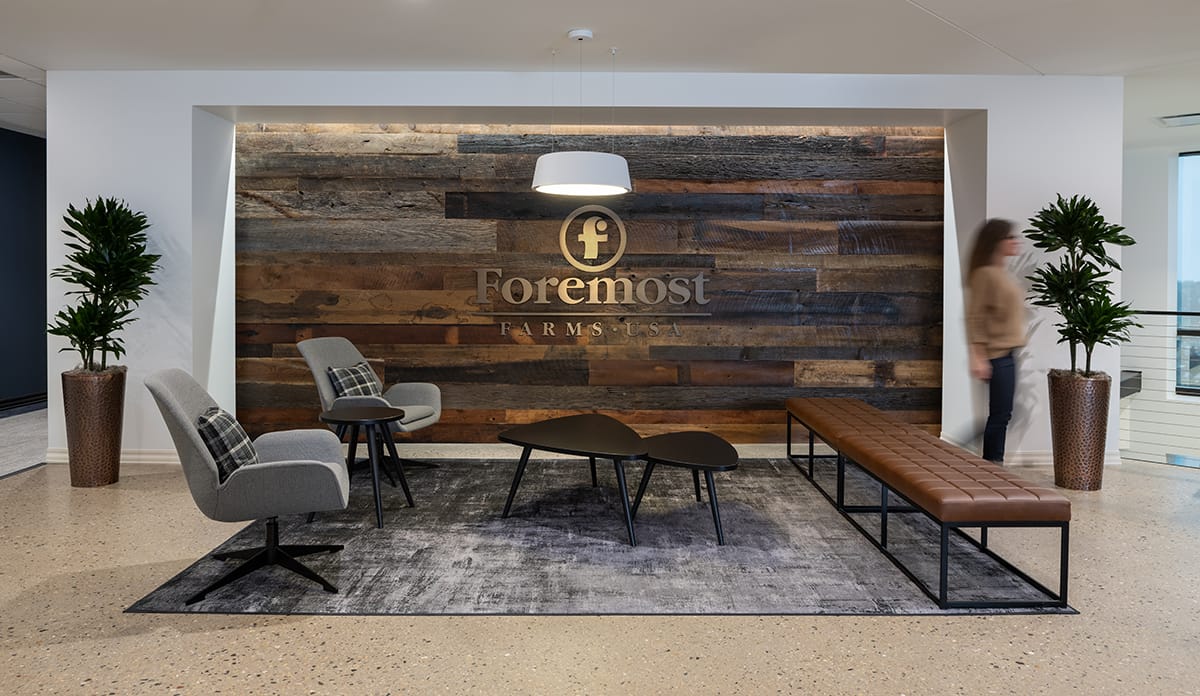 View Foremost Farms
View Foremost Farms
Foremost Farms
Middleton, WI
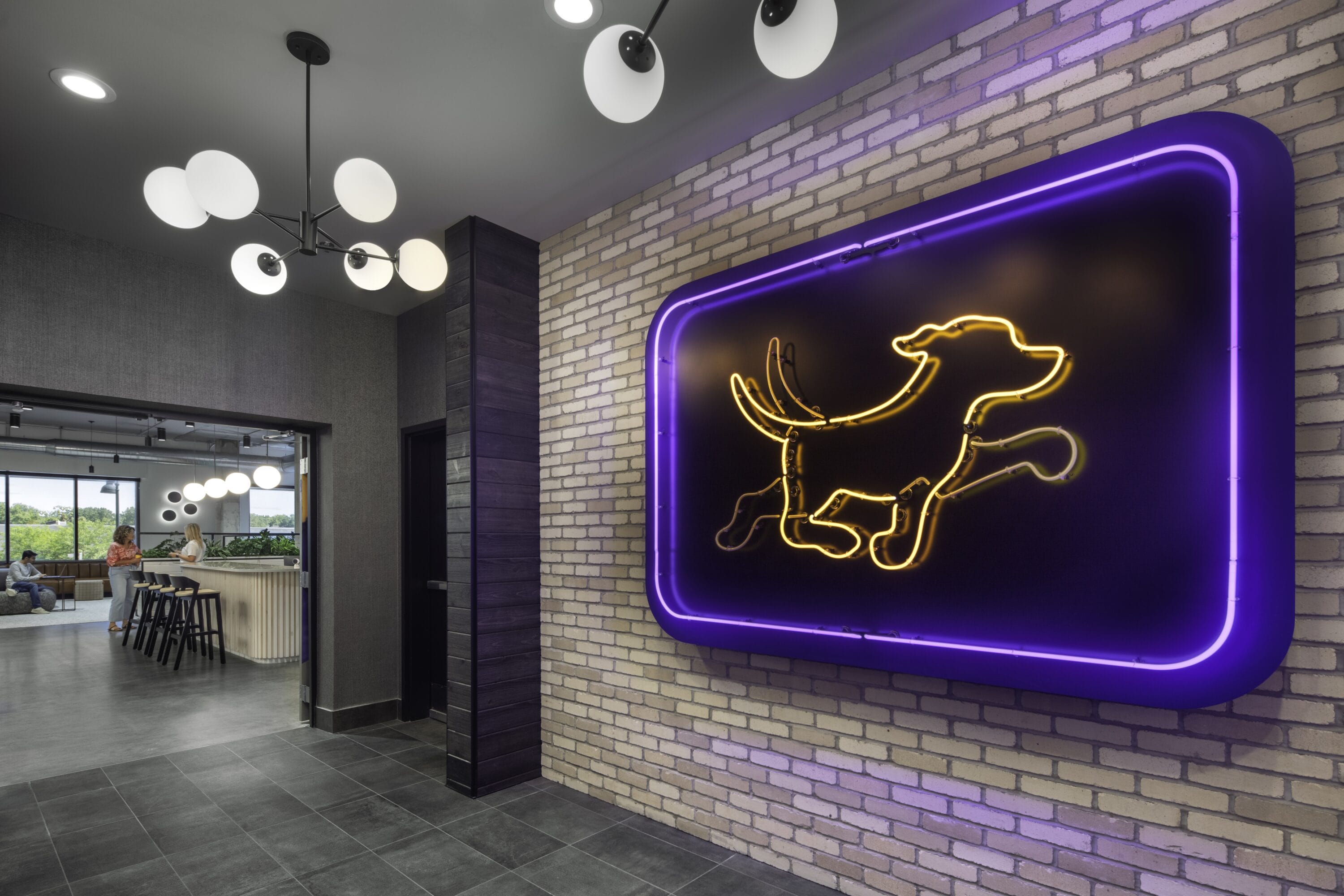 View Fetch
View Fetch
Fetch
Madison, WI
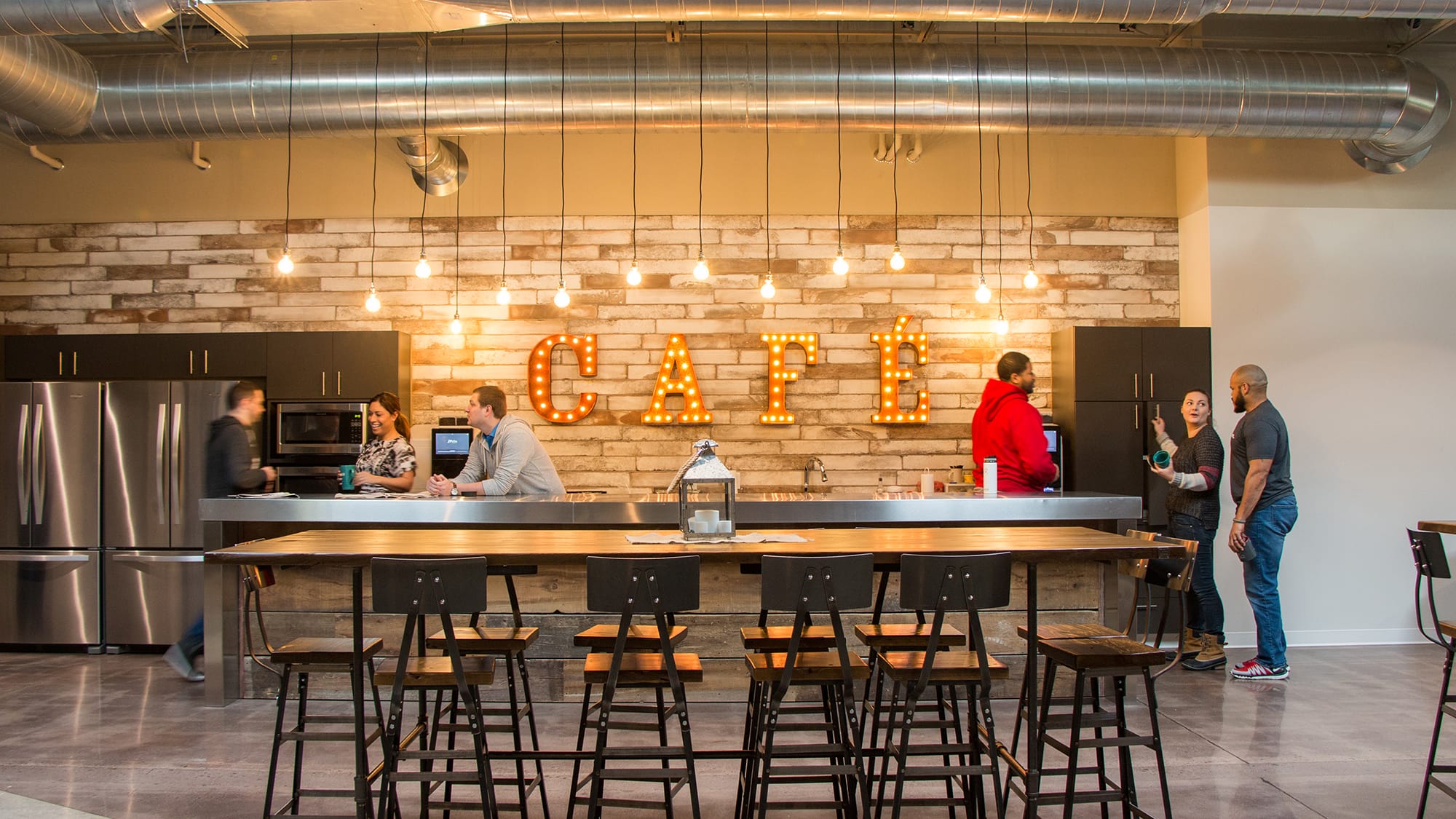 View Esker
View Esker
Esker
Middleton, WI
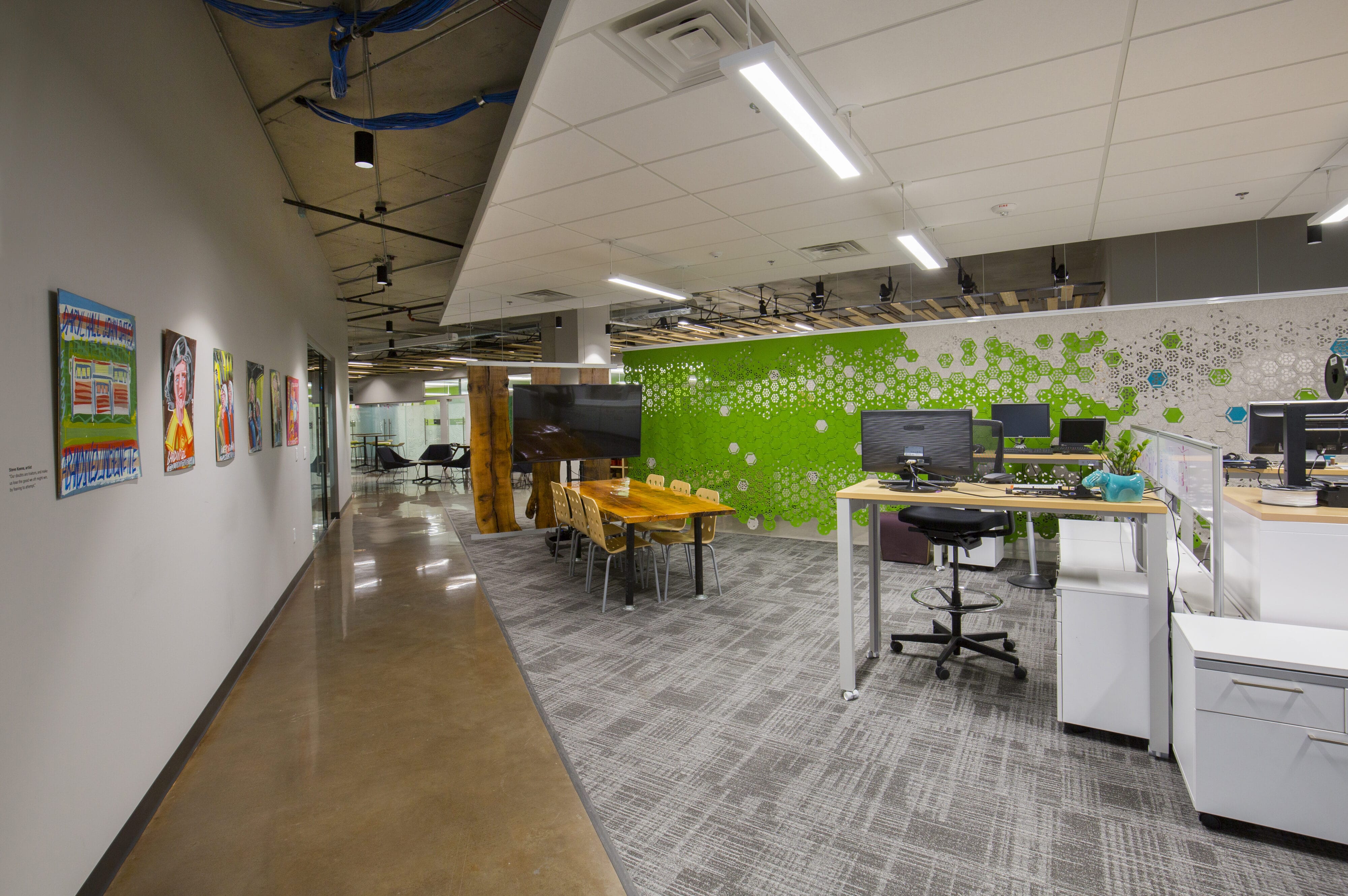 View Delve
View Delve
