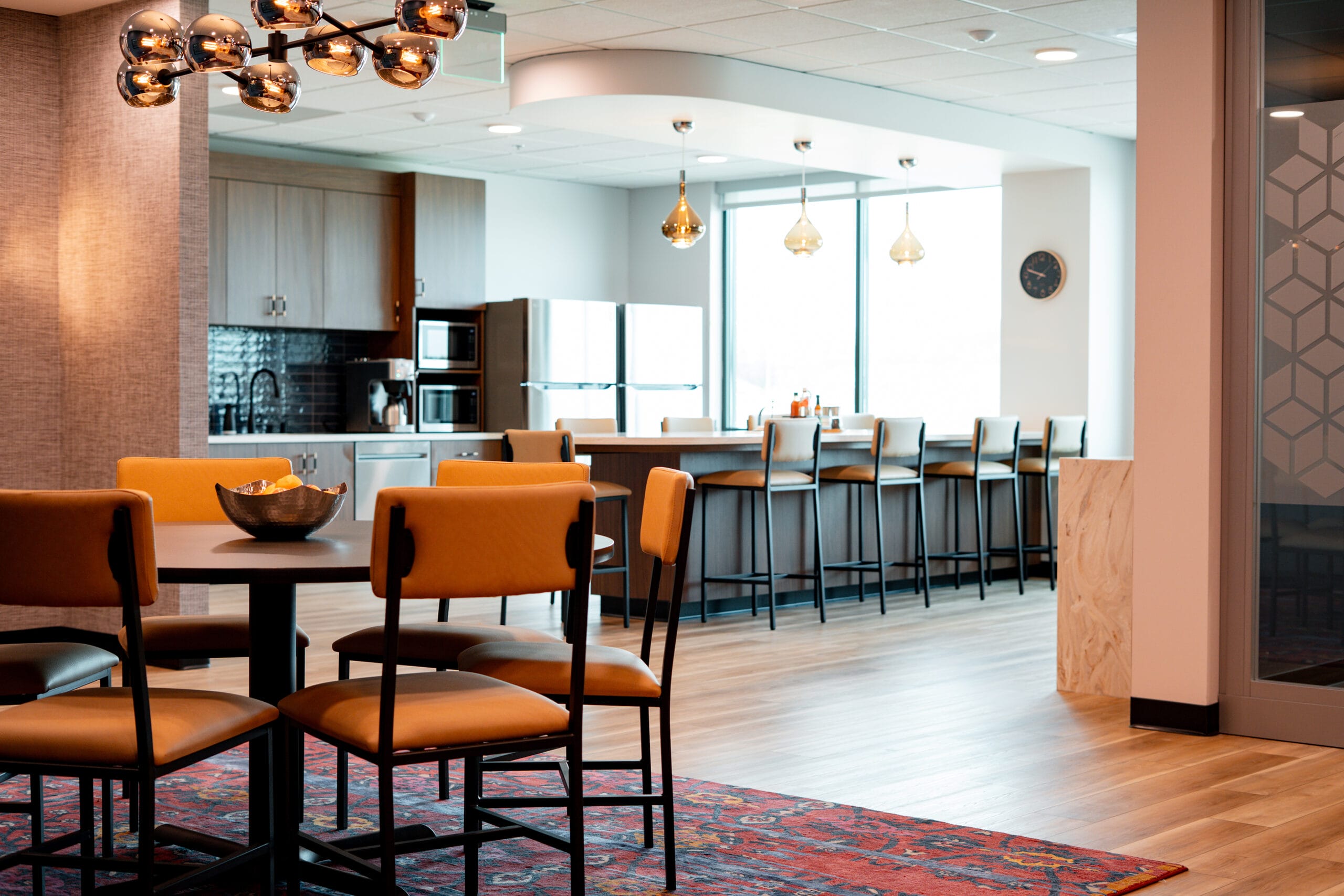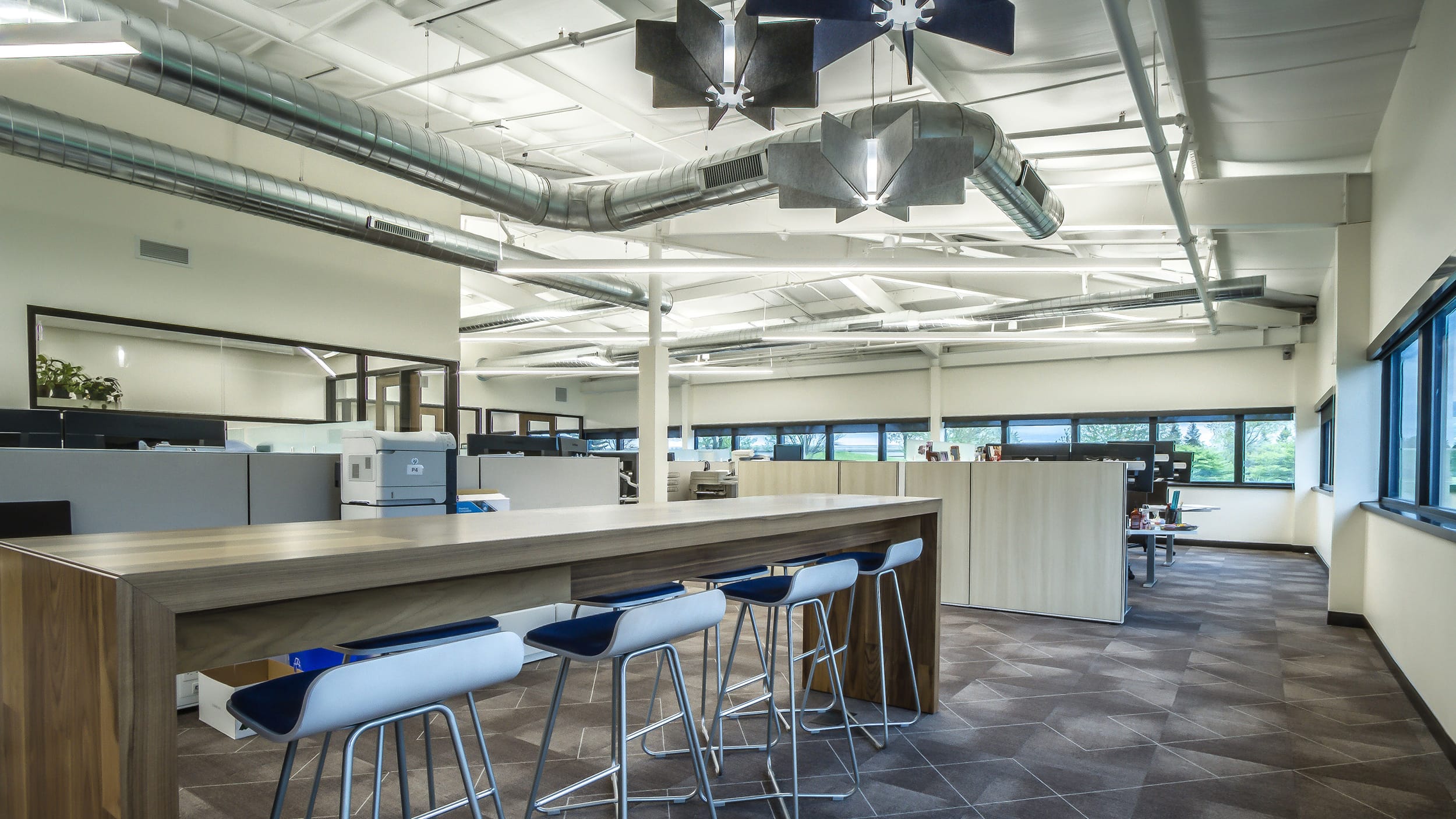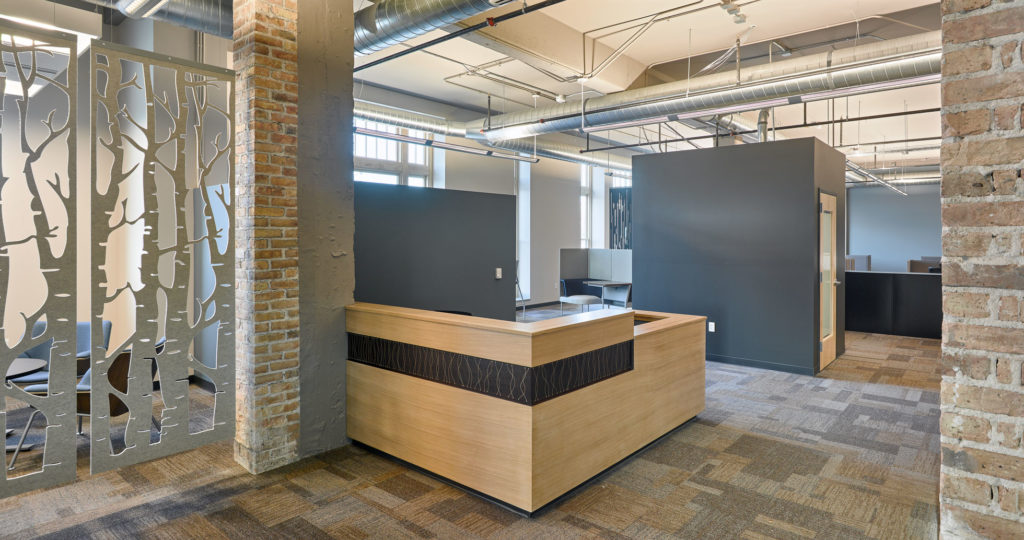Delve
Madison, WI
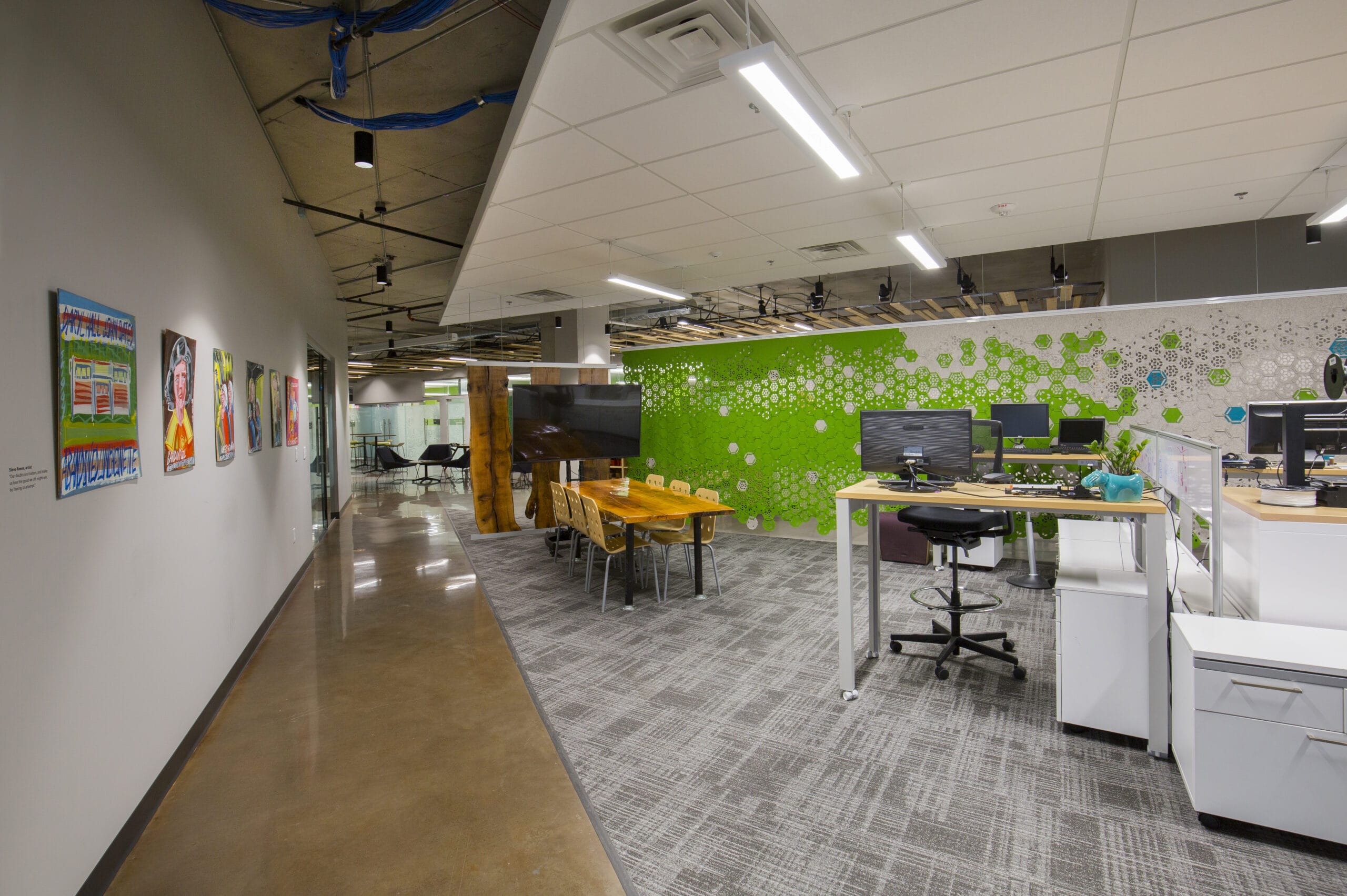
ARCHITECT
Eppstein Uhen Architects
SIZE
23,000 ft²
PROJECT OVERVIEW
For Delve, we completed an office and manufacturing buildout spread across three floors, tied together by interconnecting stairs and a ceiling roadmap. A new paint booth was installed on the first manufacturing-focused floor. Woodshop and CNC machinist areas also were constructed. Private offices, open work areas, engineering labs, and multiple conference rooms occupy the second floor. And on the third floor, we constructed a full kitchen and game room, which opens onto an exterior patio. Throughout the project, the team at Delve was very hands-on, communicating a specific vision for the look and function of each area within the building. We’re proud to have built a space as creative as the Delve team.
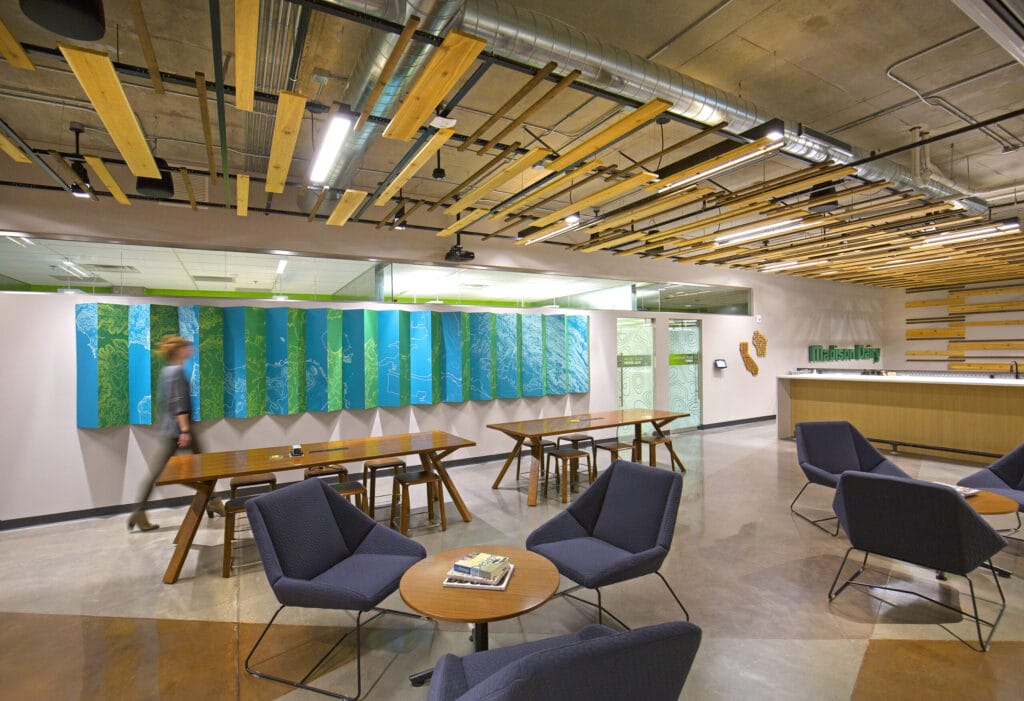
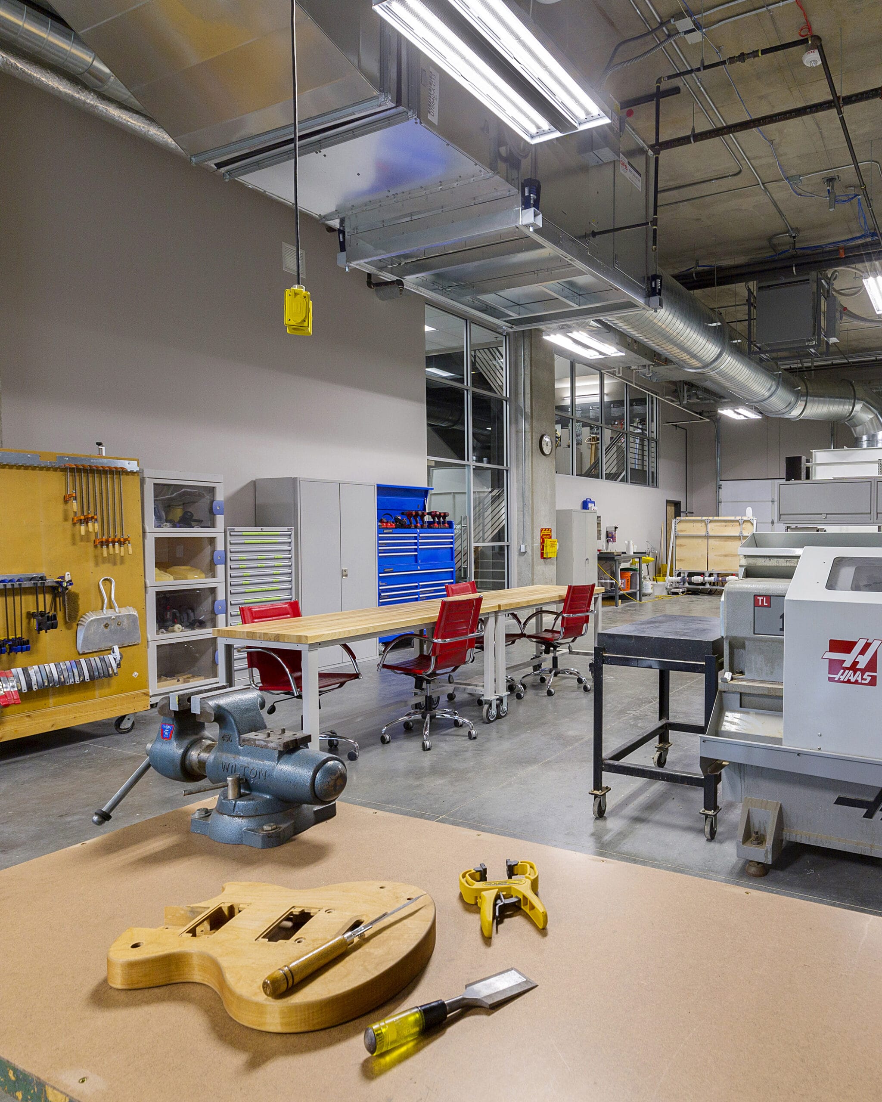
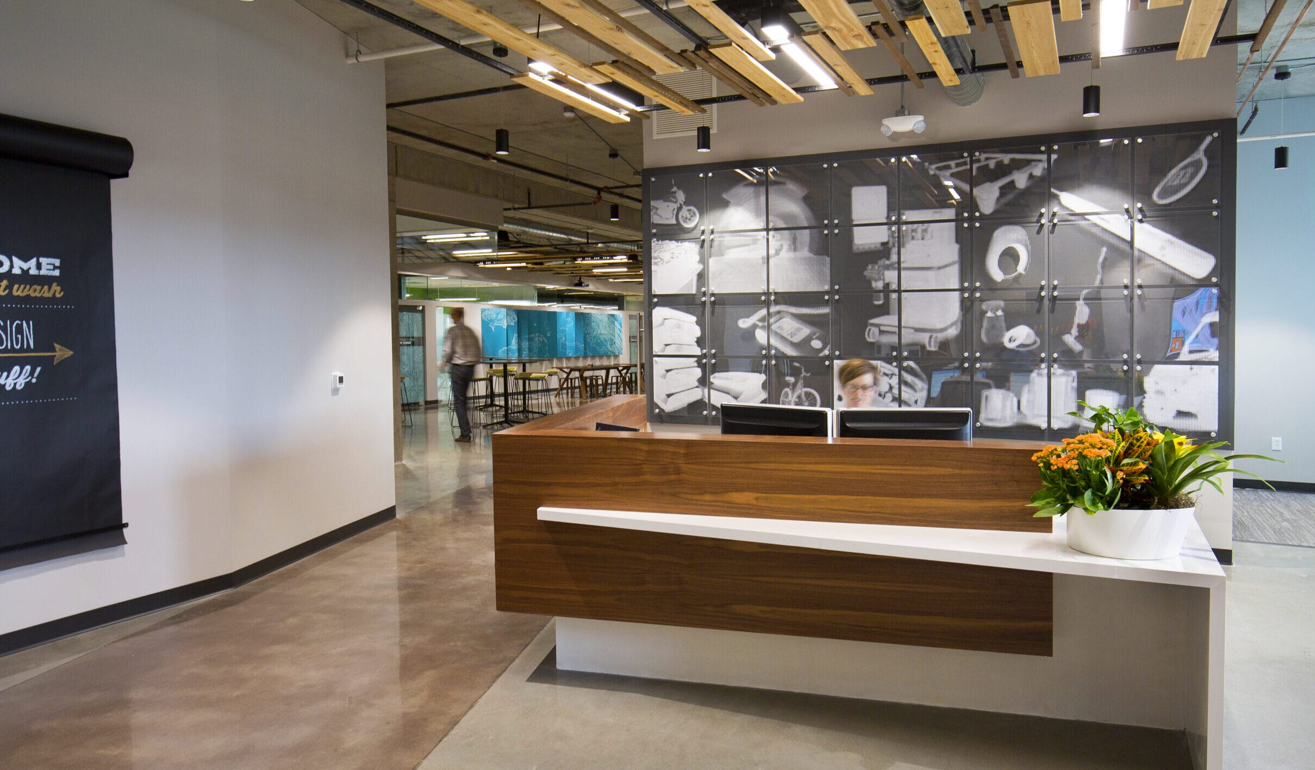
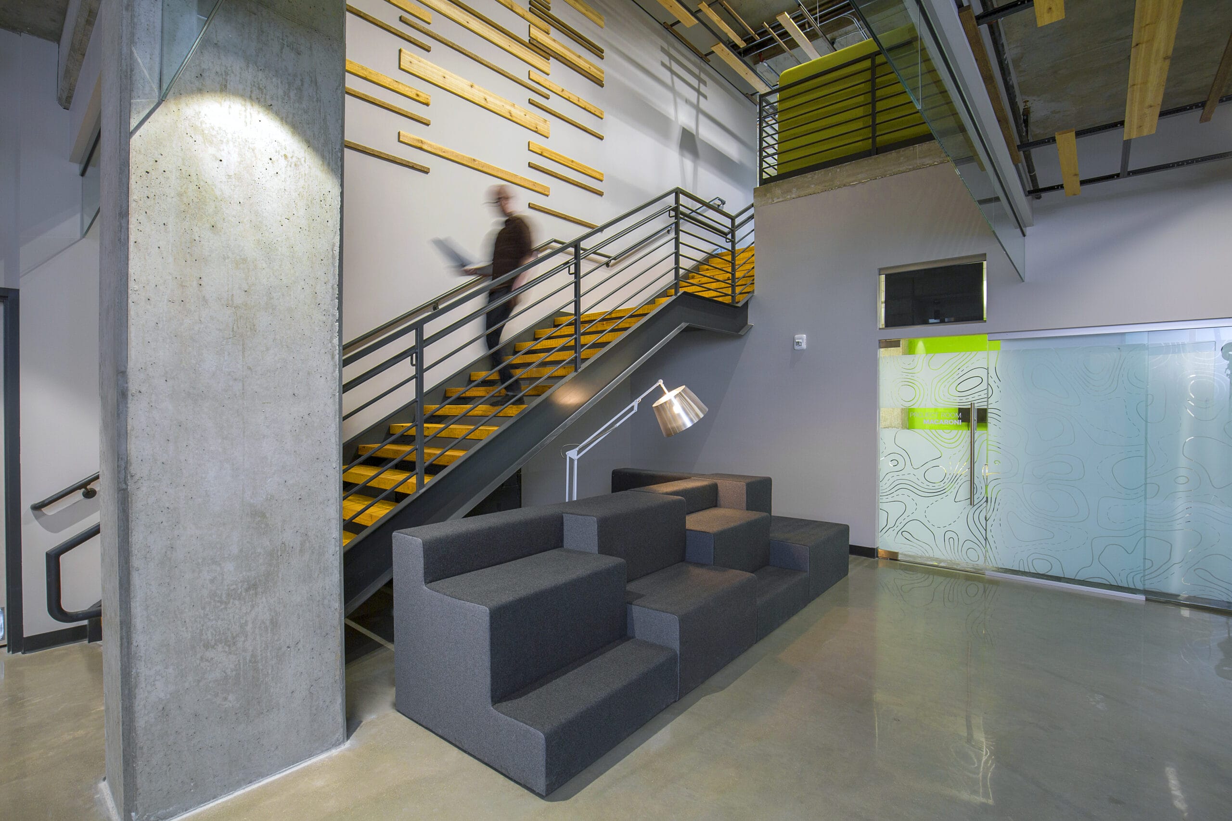
Keep browsing our tenant improvement projects.
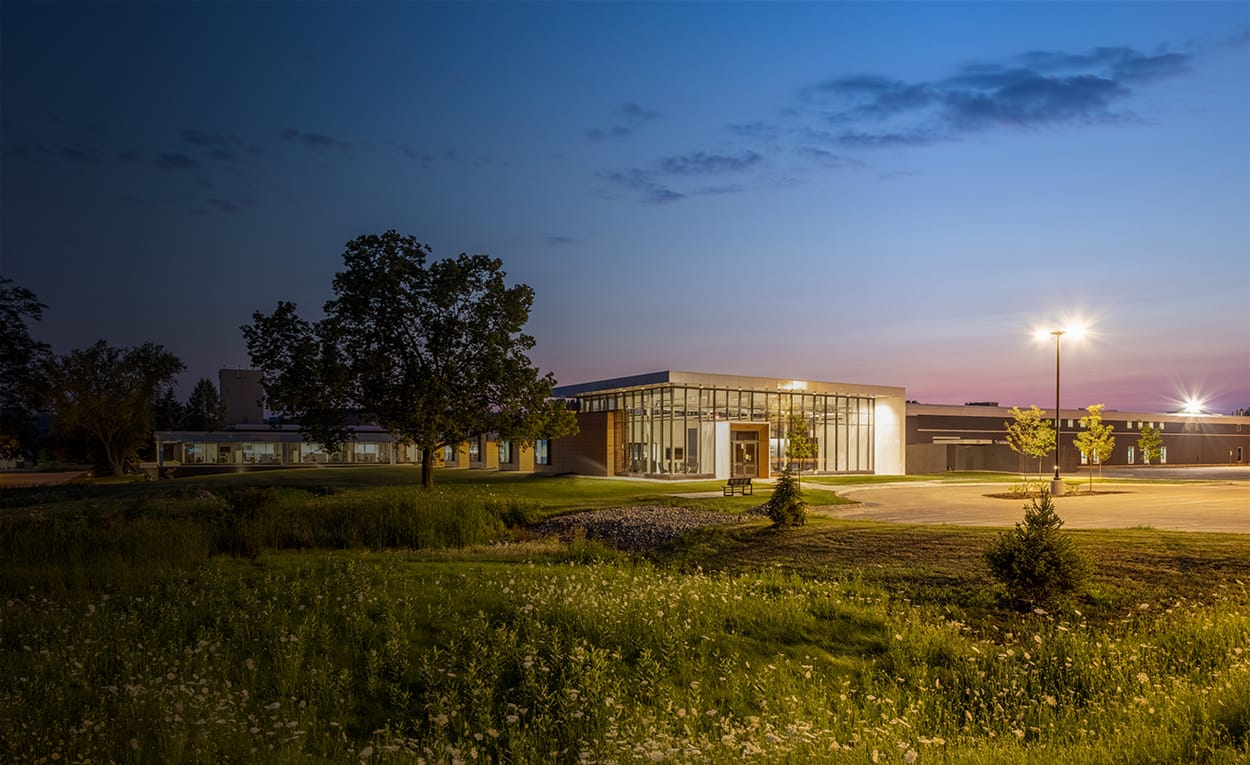 View Springs Window Fashions
View Springs Window Fashions
Springs Window Fashions
Middleton, WI
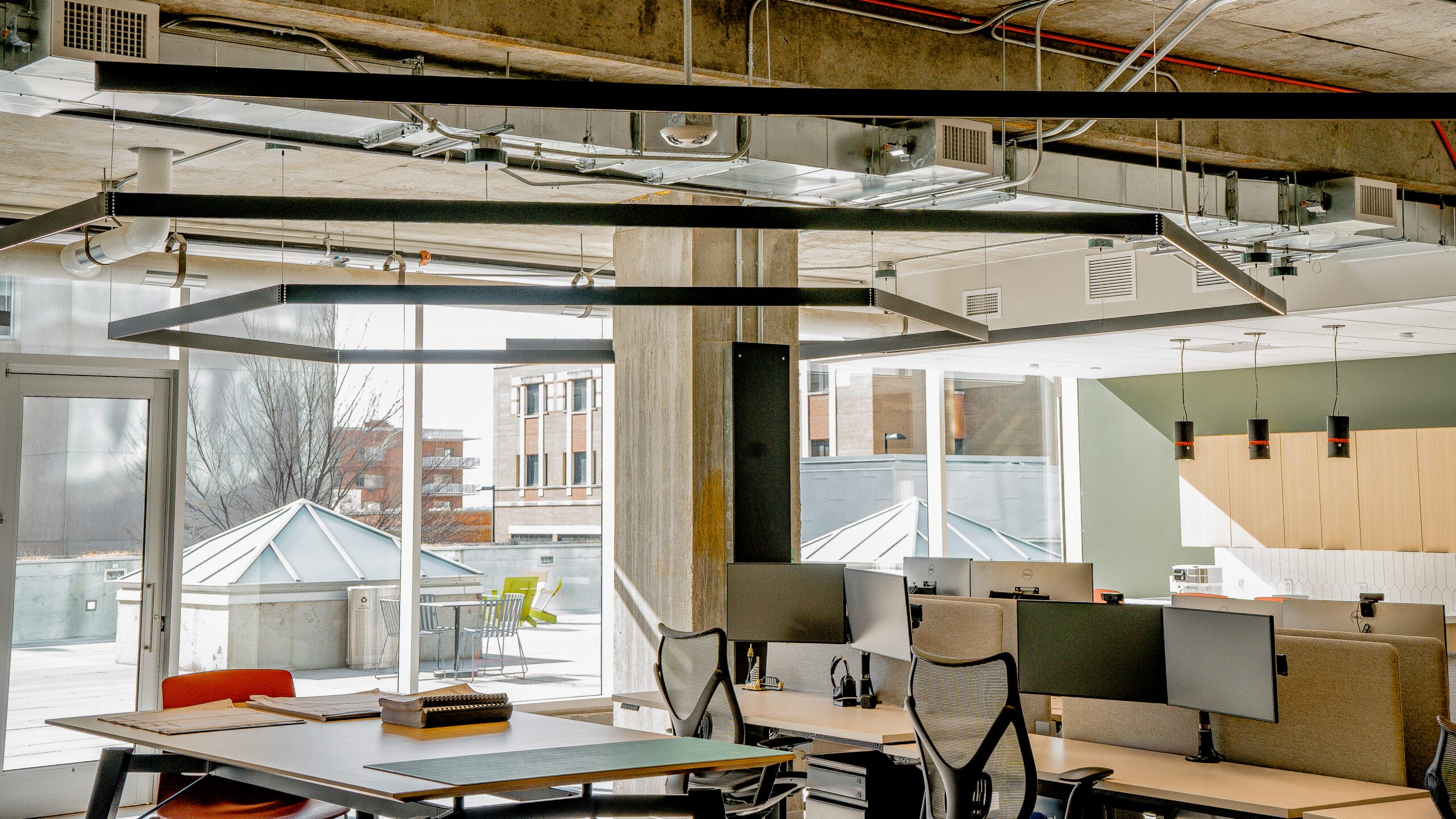 View RDG Planning and Design
View RDG Planning and Design
RDG Planning and Design
Madison, WI
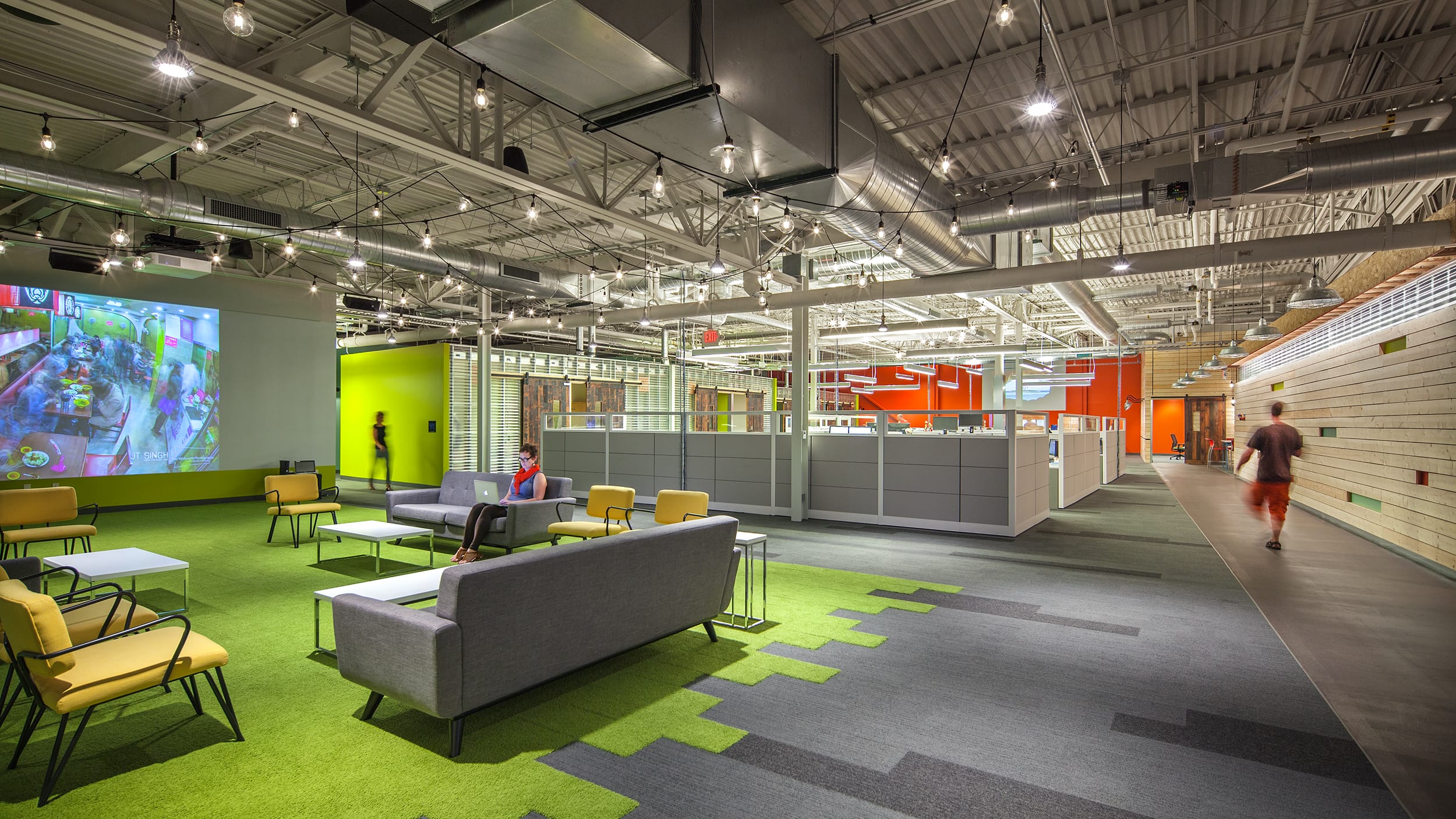 View Paradigm
View Paradigm
Paradigm
Middleton, WI
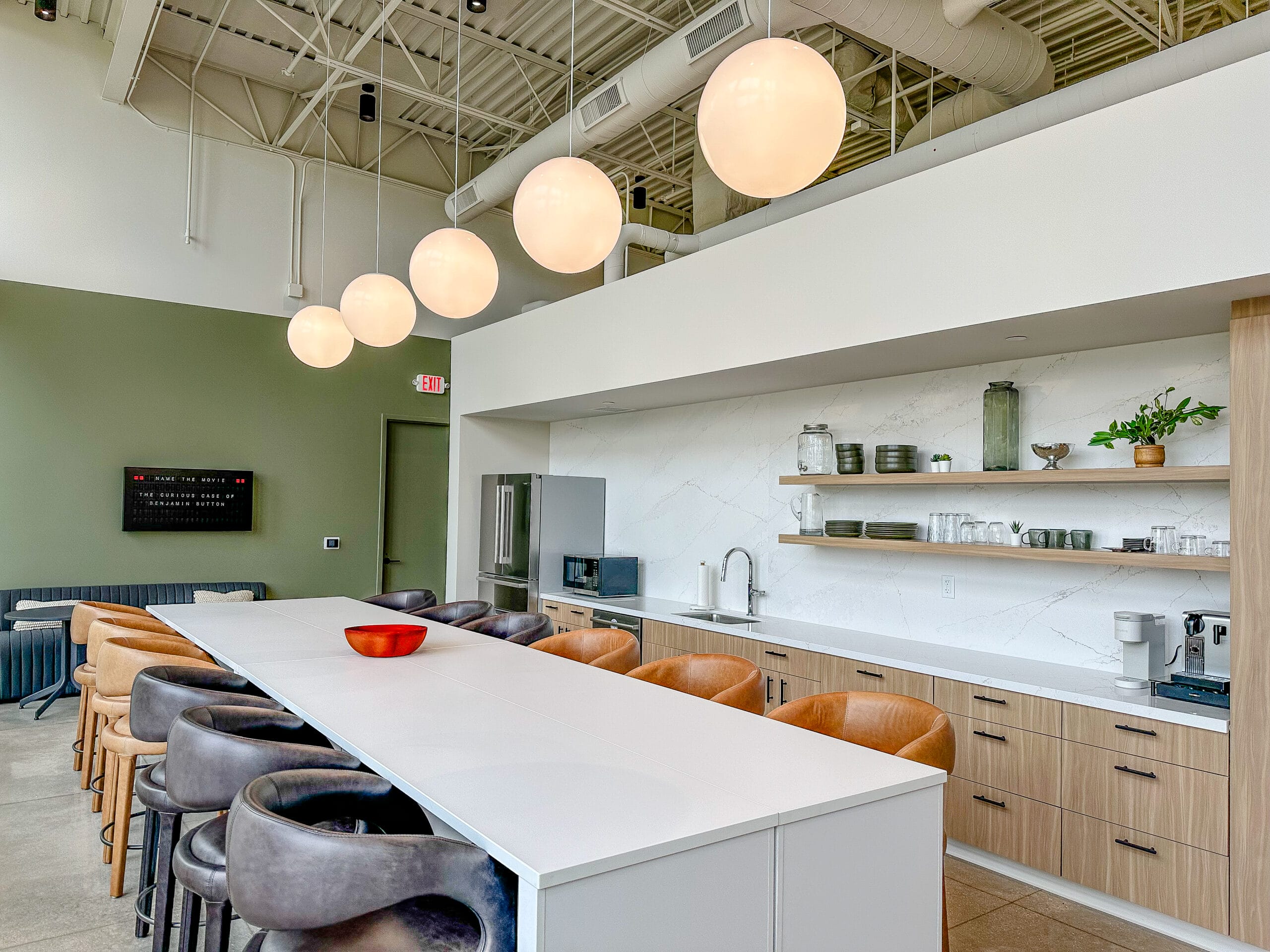 View Cultivate Wealth
View Cultivate Wealth
Cultivate Wealth
Madison, WI
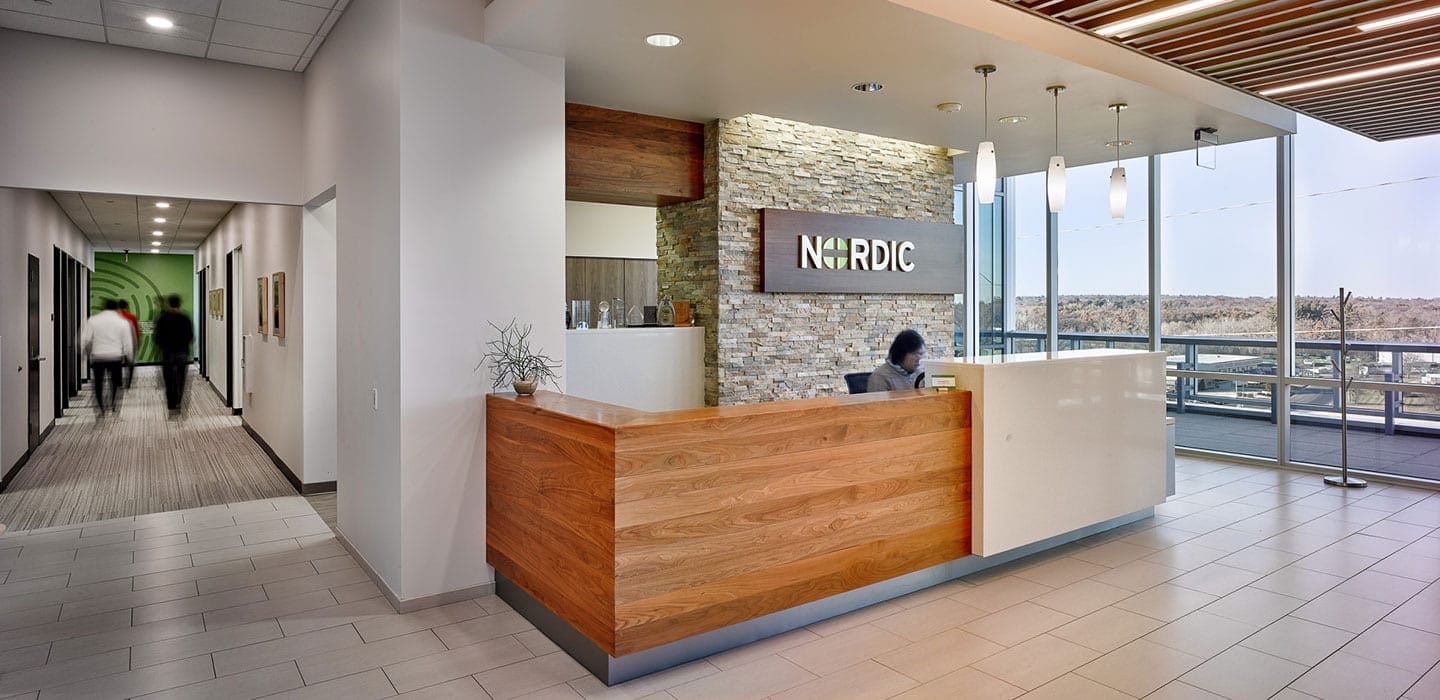 View Nordic Consulting
View Nordic Consulting
Nordic Consulting
Madison, WI
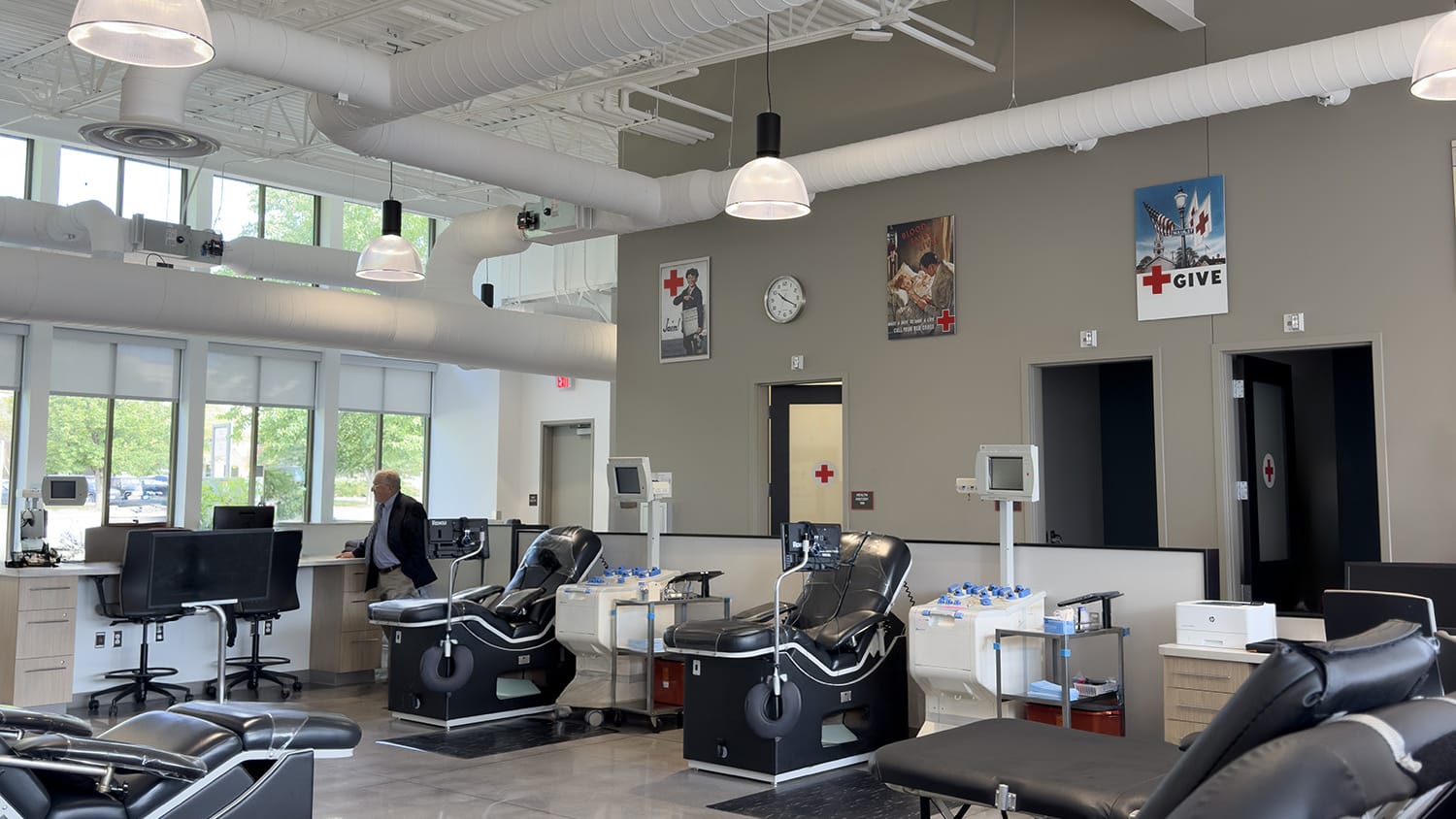 View American Red Cross
View American Red Cross
American Red Cross
Madison, WI
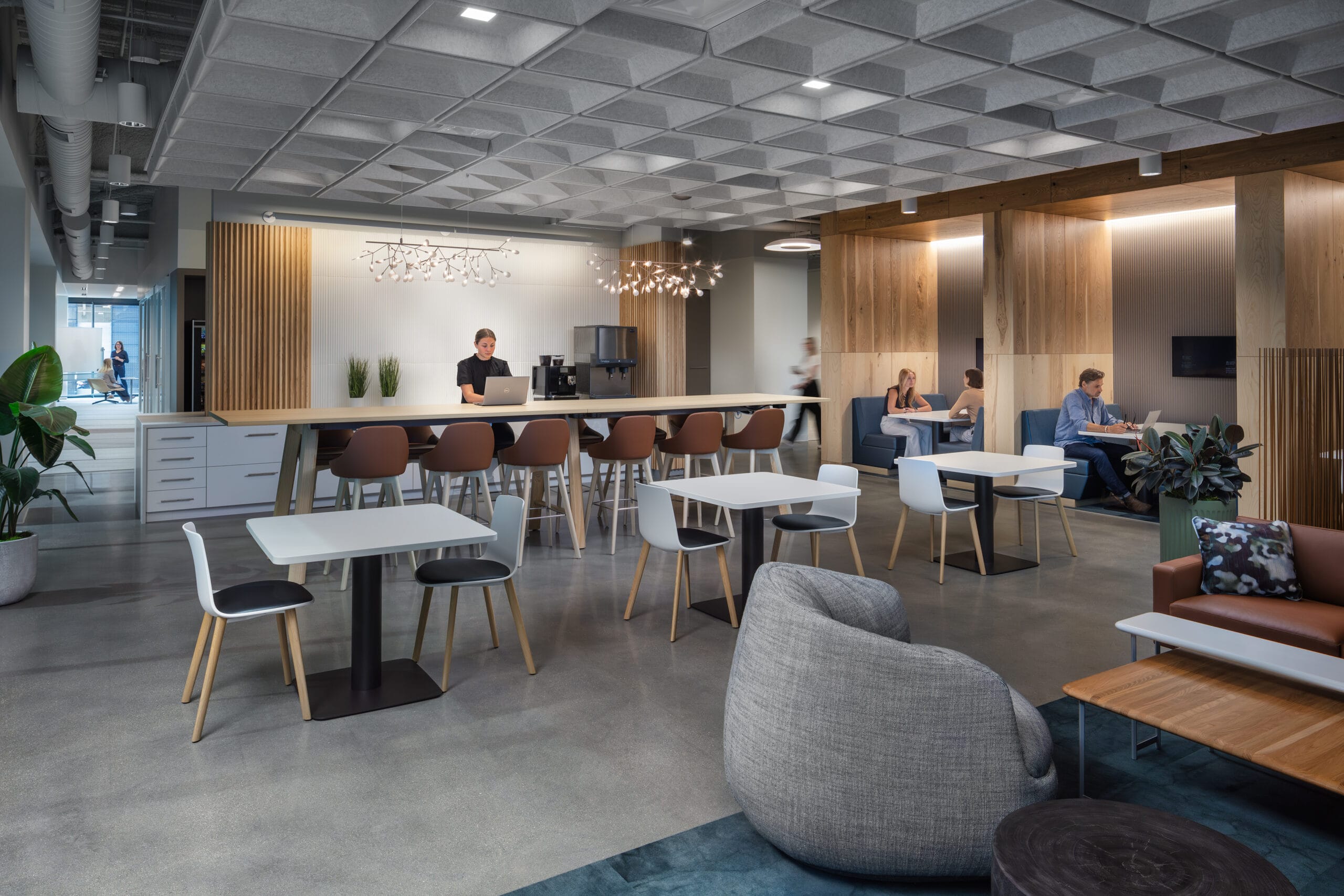 View Hybrid office space
View Hybrid office space
Hybrid office space
Madison, WI
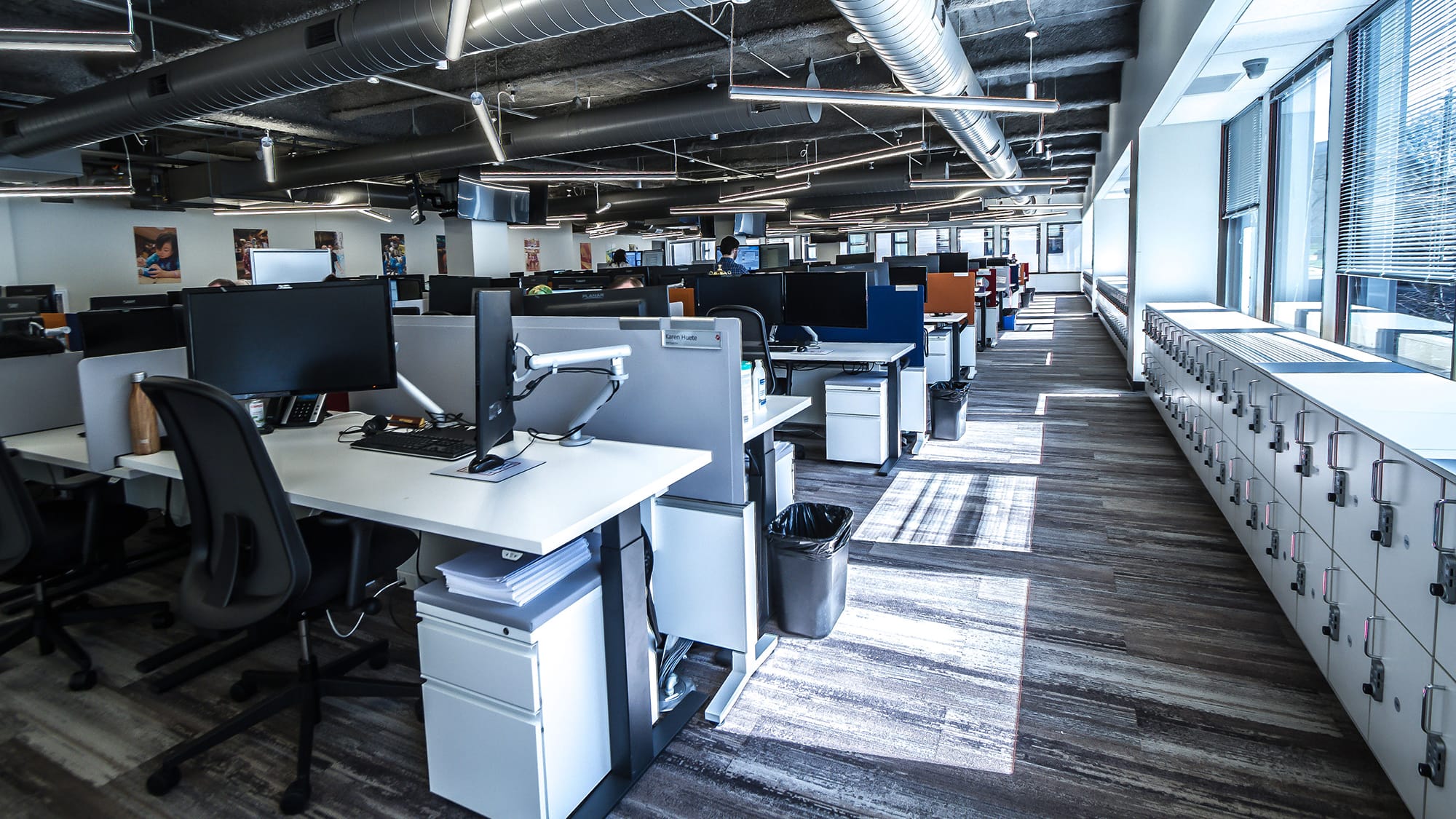 View Great Wolf
View Great Wolf
Great Wolf
Madison, WI
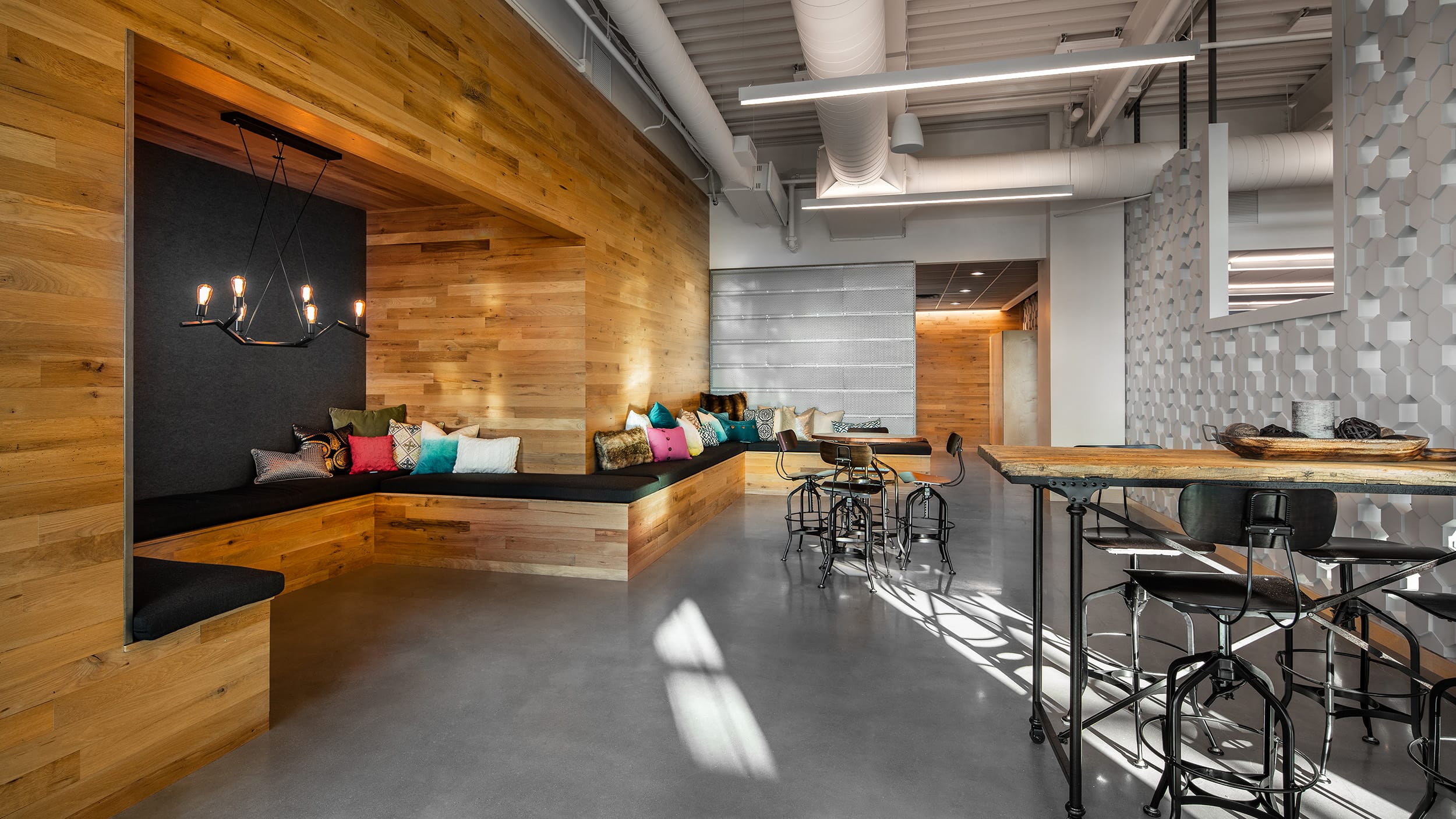 View Frazer Consultants
View Frazer Consultants
Frazer Consultants
Middleton, WI
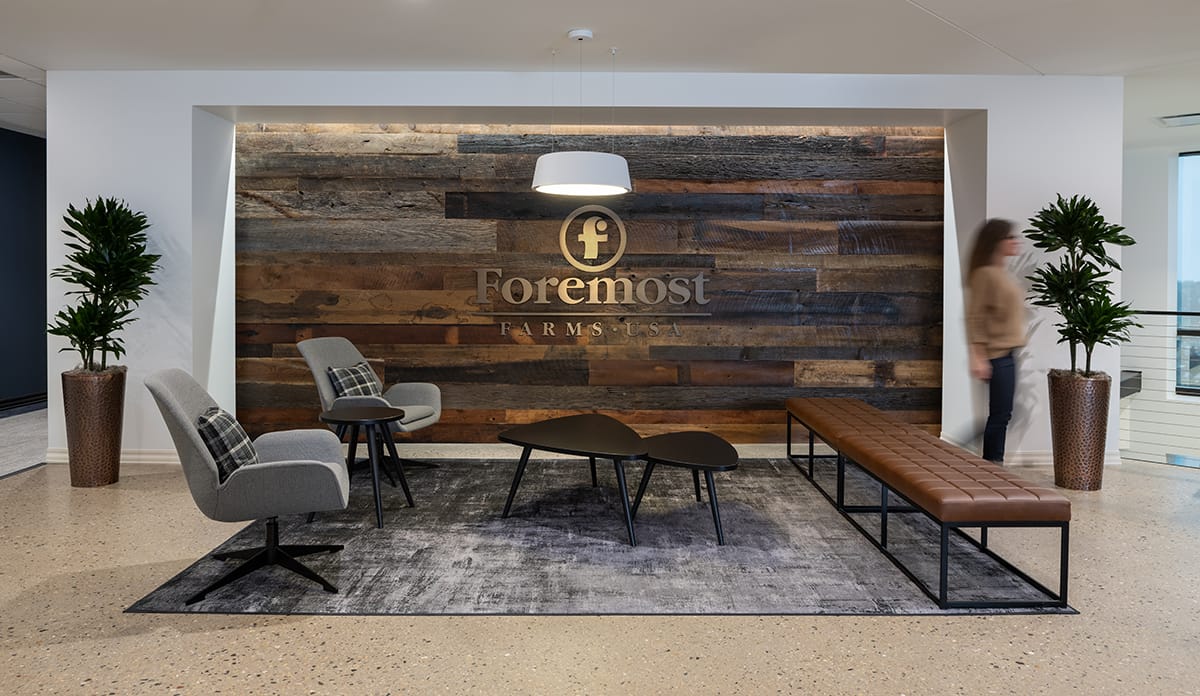 View Foremost Farms
View Foremost Farms
Foremost Farms
Middleton, WI
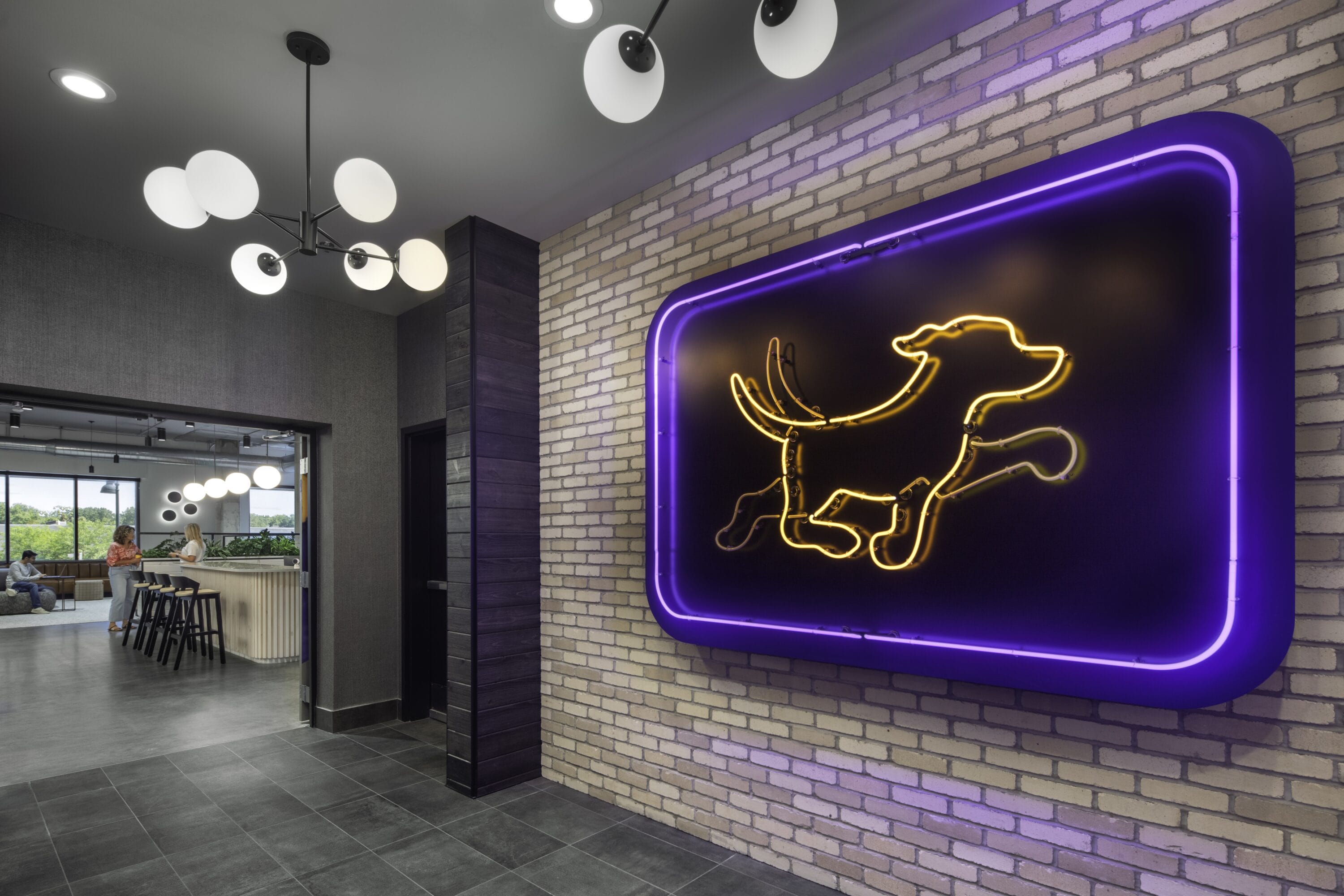 View Fetch
View Fetch
Fetch
Madison, WI
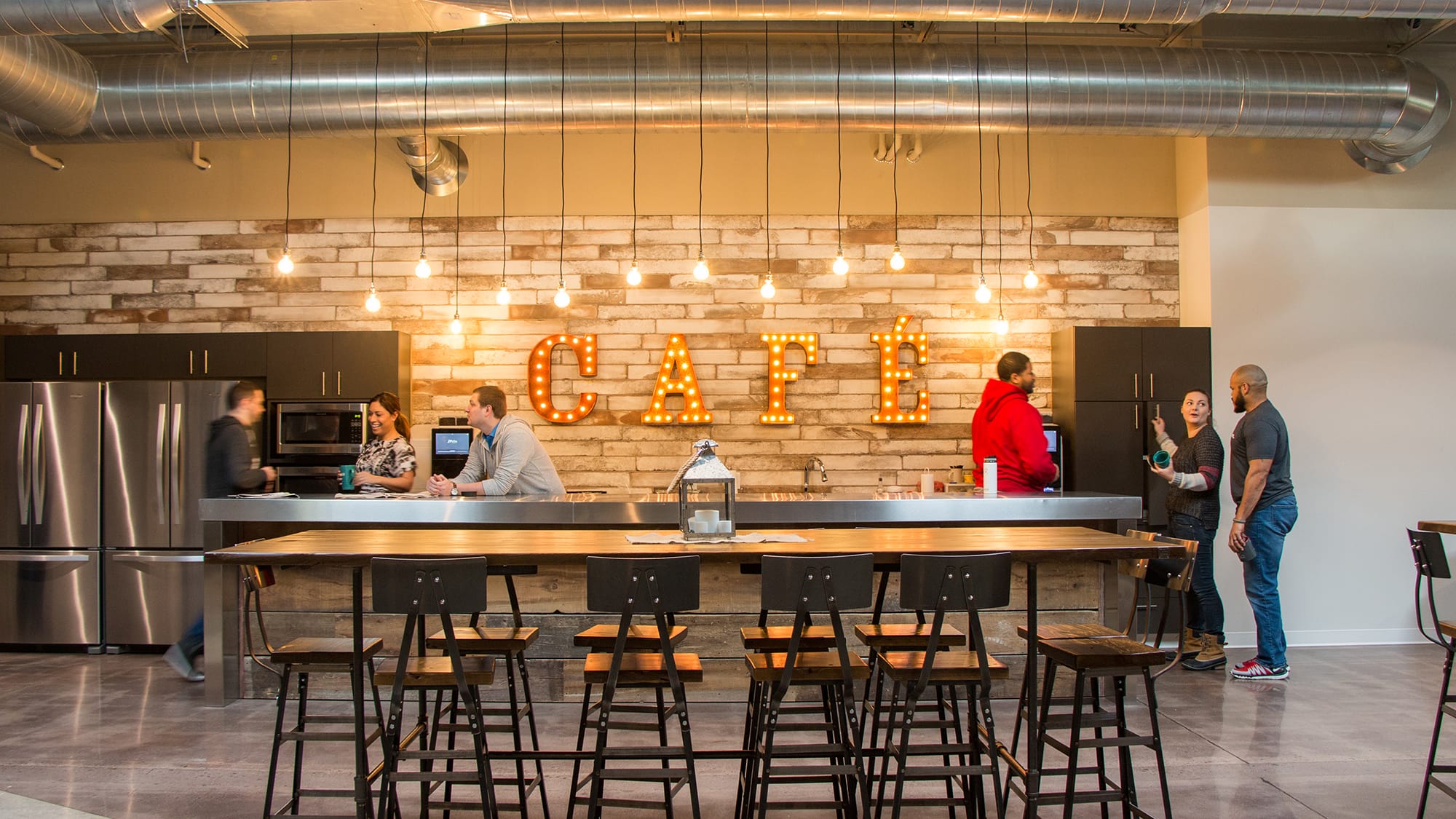 View Esker
View Esker
Esker
Middleton, WI
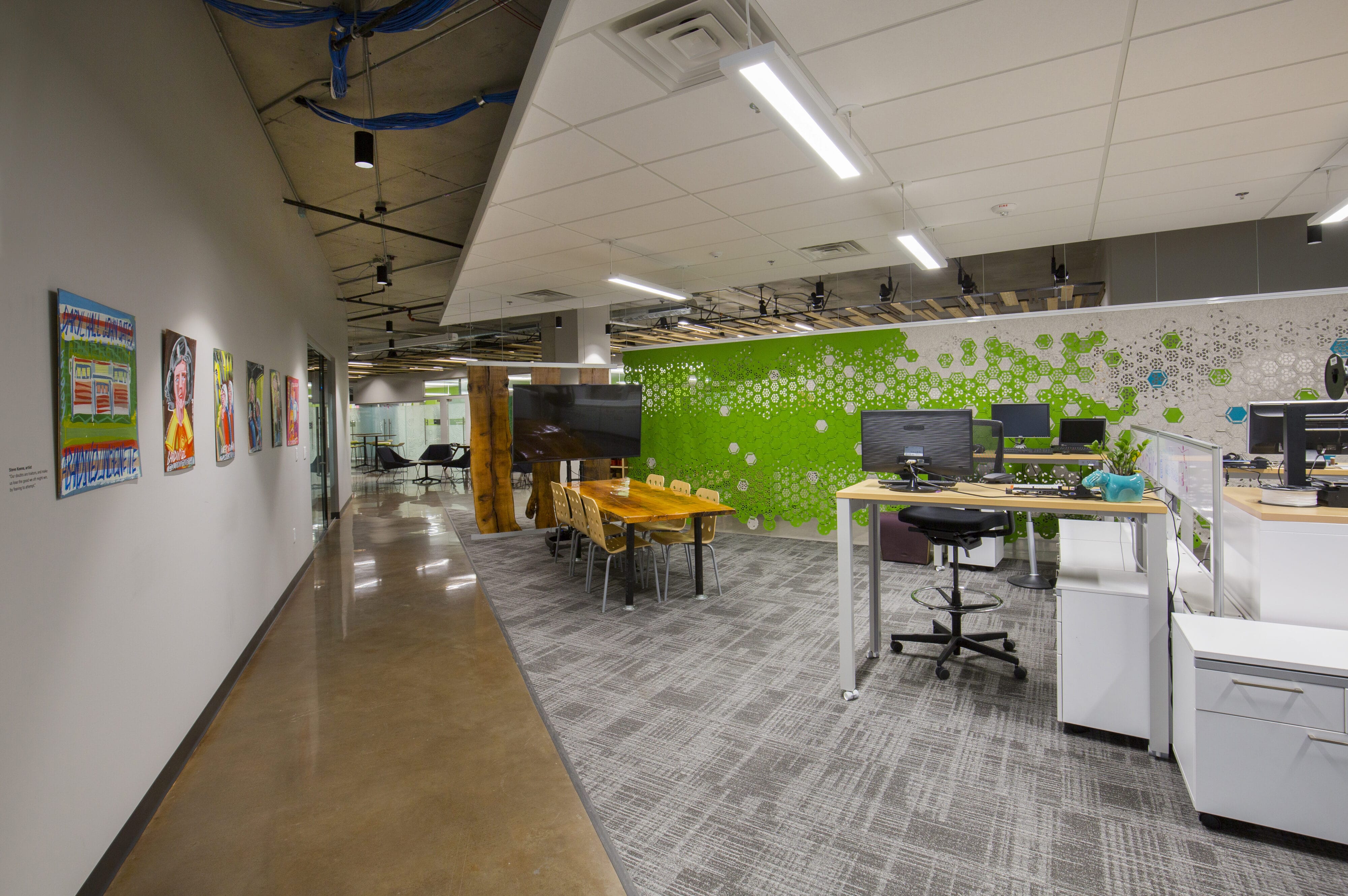 View Delve
View Delve
