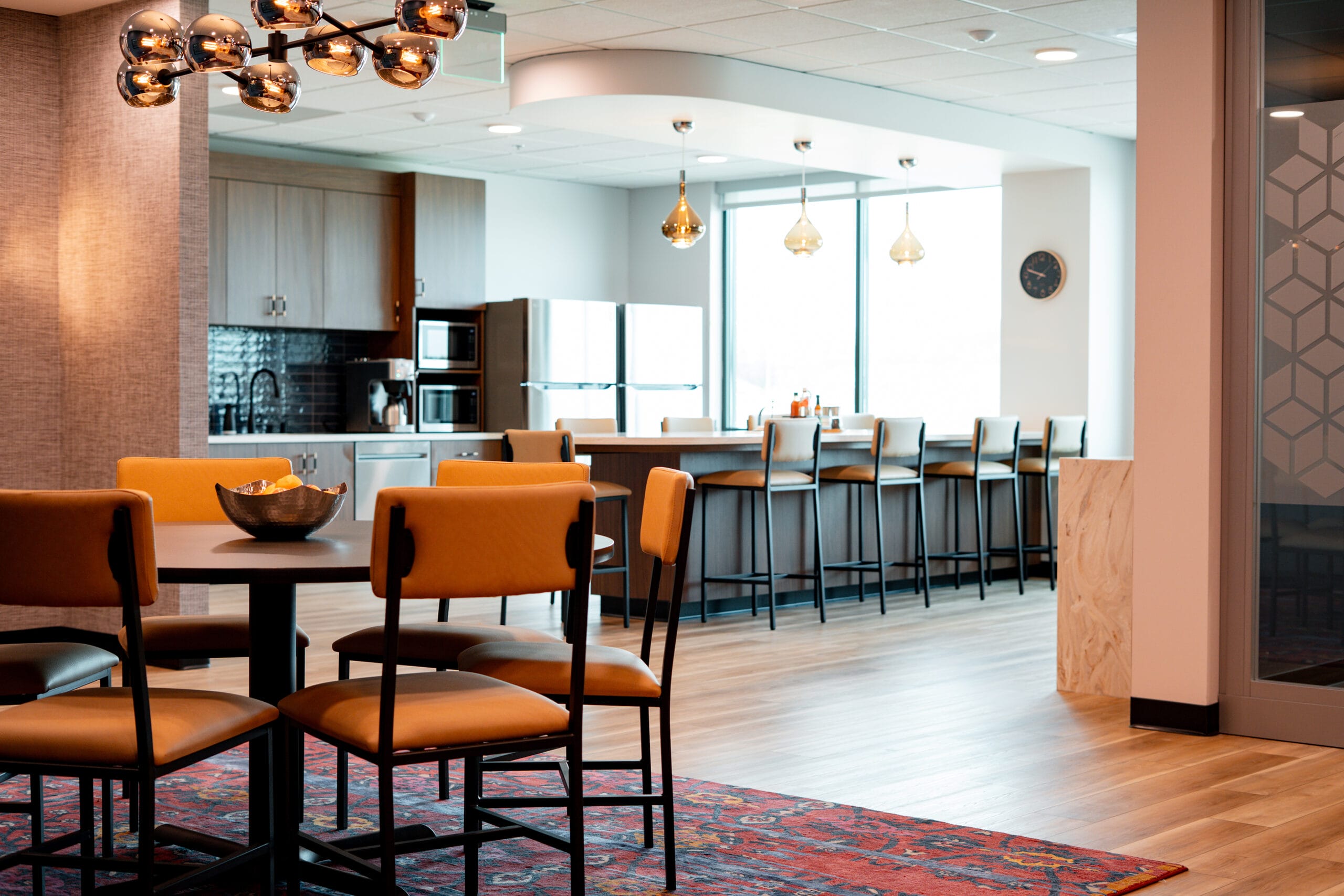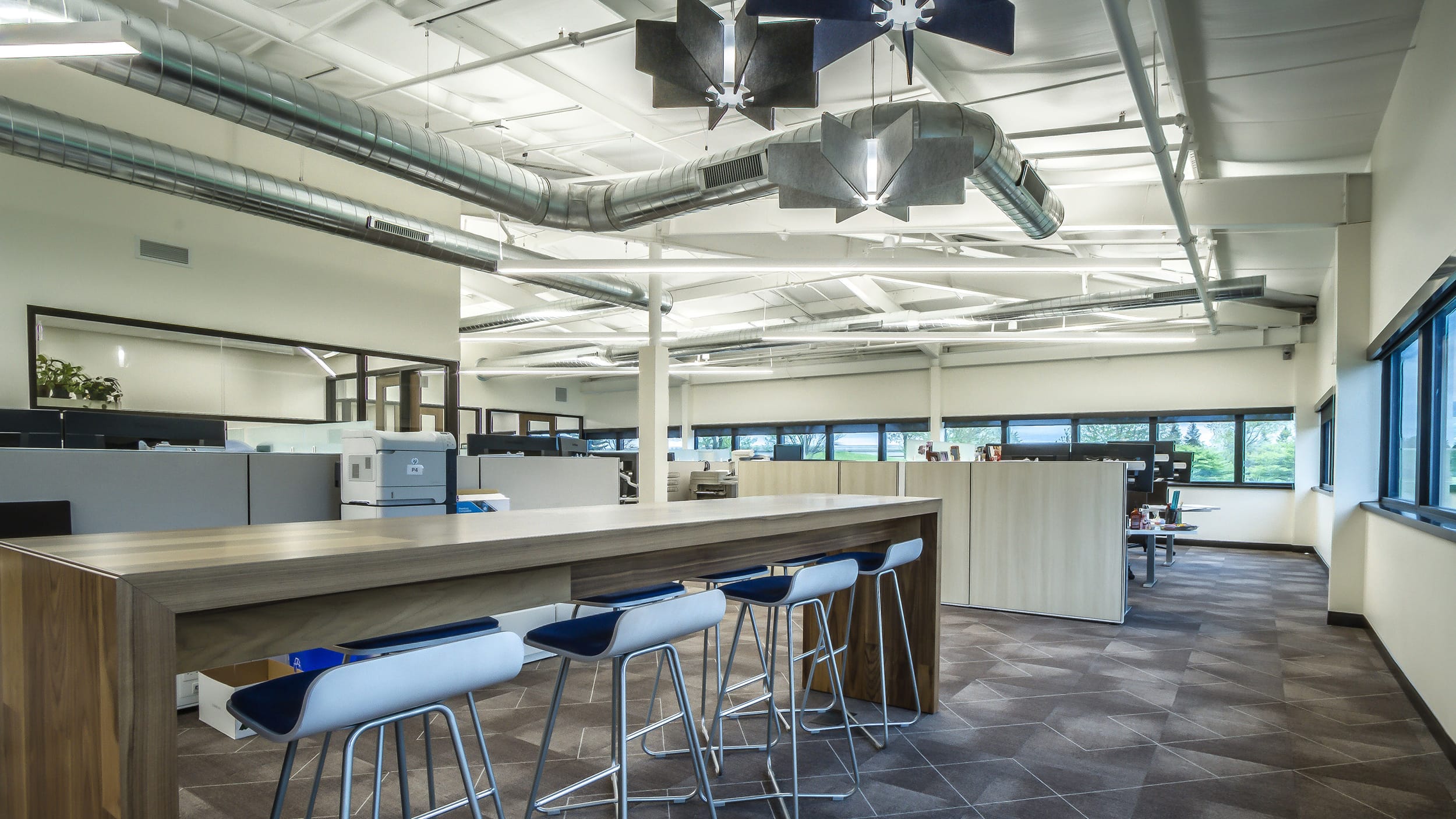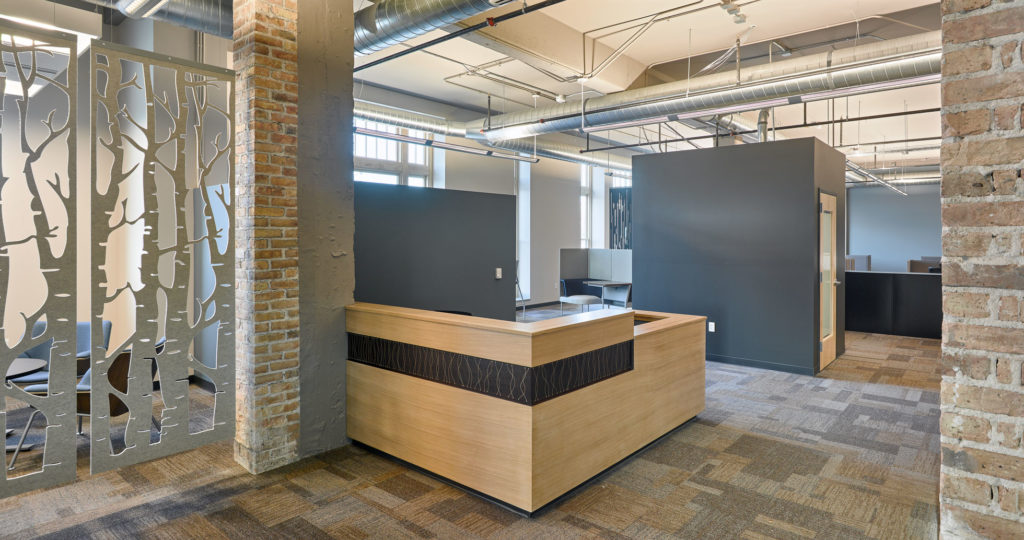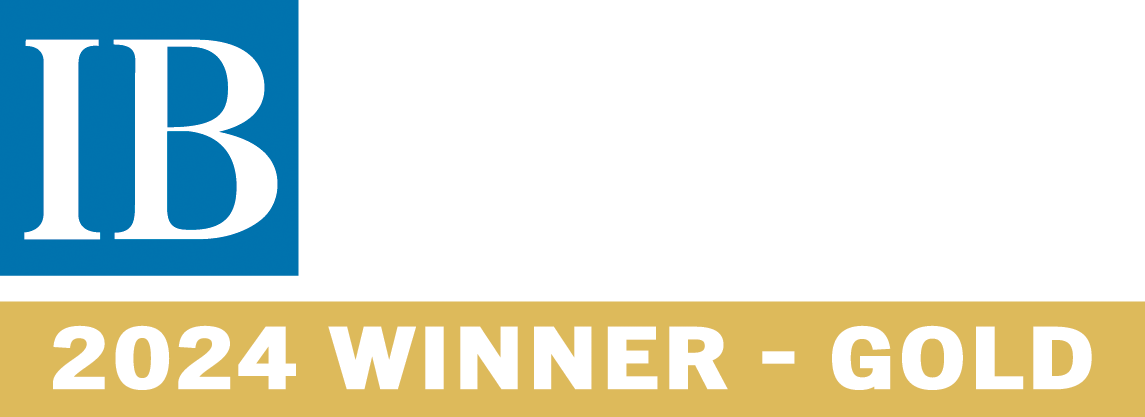Esker
Middleton, WI
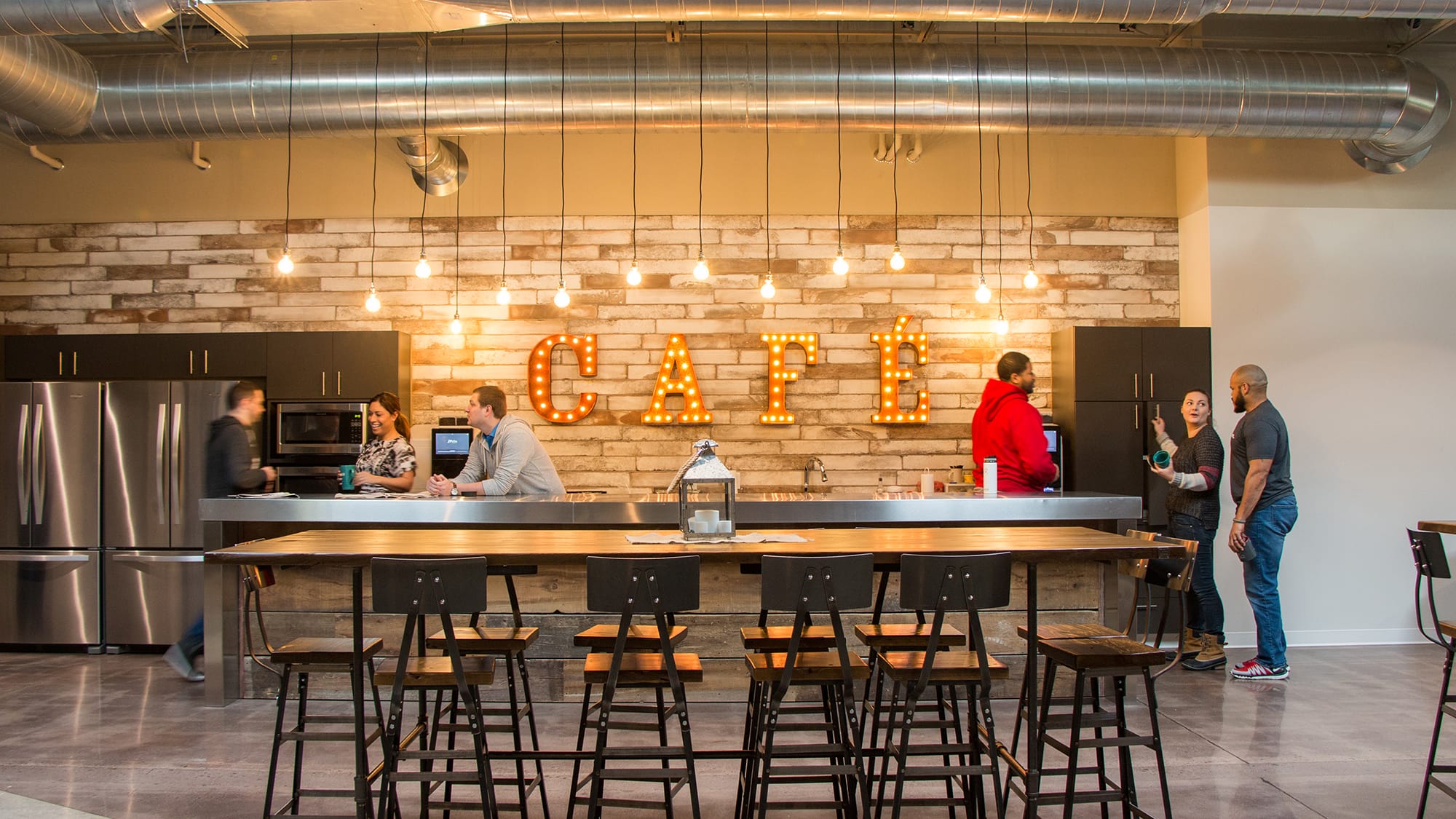
ARCHITECT
Sketchworks Architecture
SIZE
29,613 ft²
PROJECT OVERVIEW
For this design-build project, we demolished and remodeled the existing U.S. headquarters for Esker, a document automation and order management software company. We drew on experience for inspiration as we built the kitchen, lounge, and conference rooms; the new space includes a game room (ping pong table included), moveable phone booths, a print center, and a distribution area. We also constructed a new entry to the existing building.
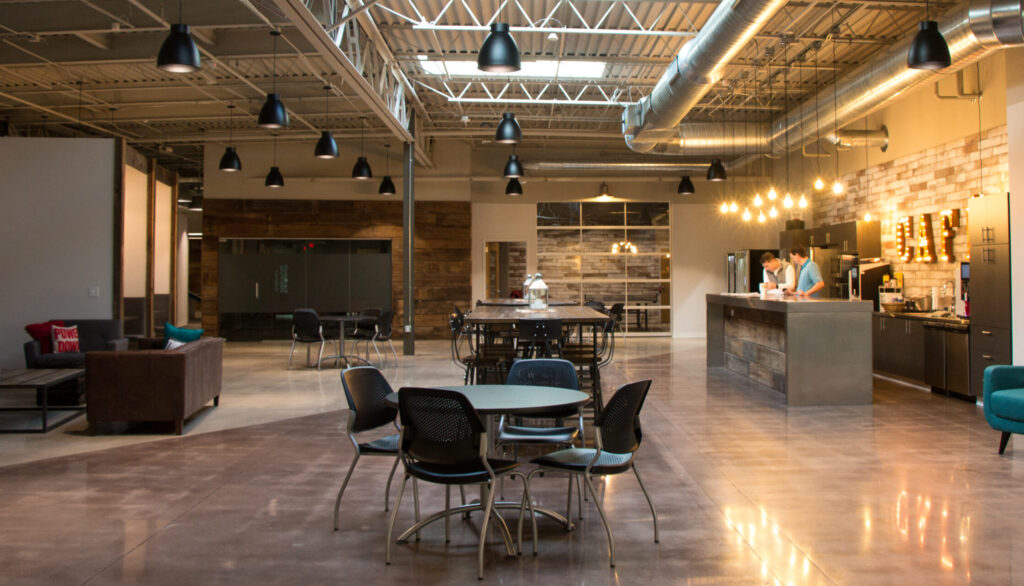
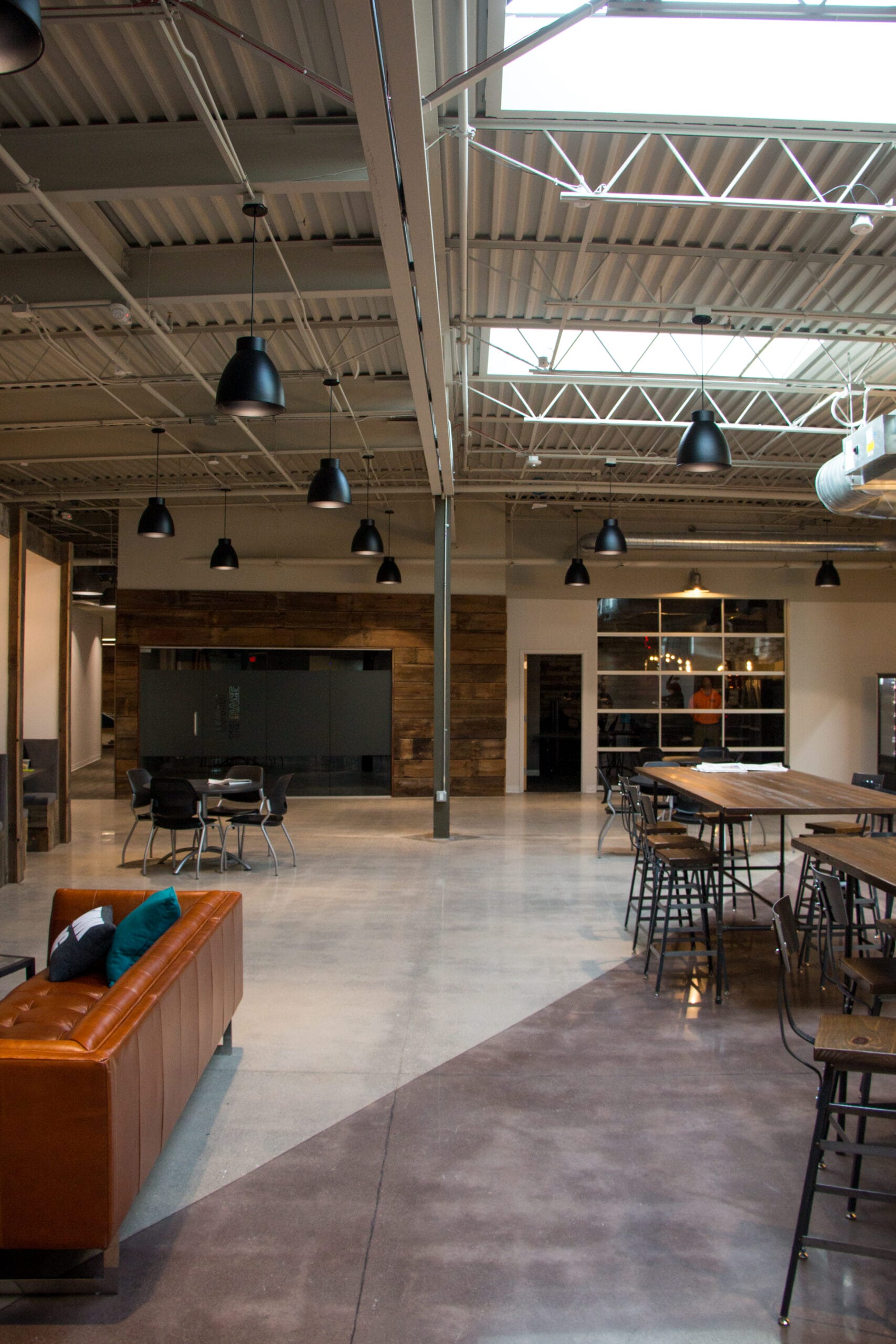
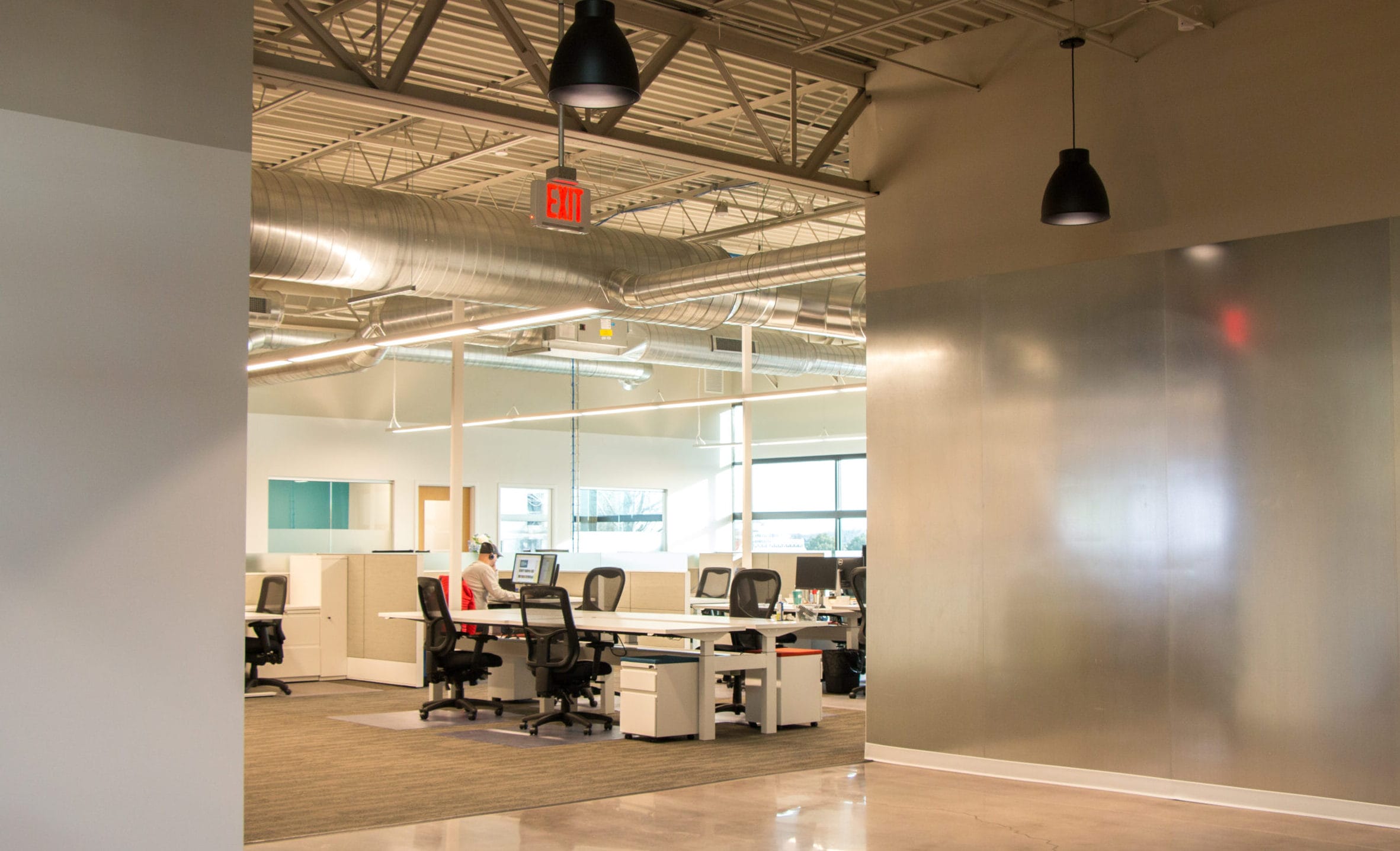
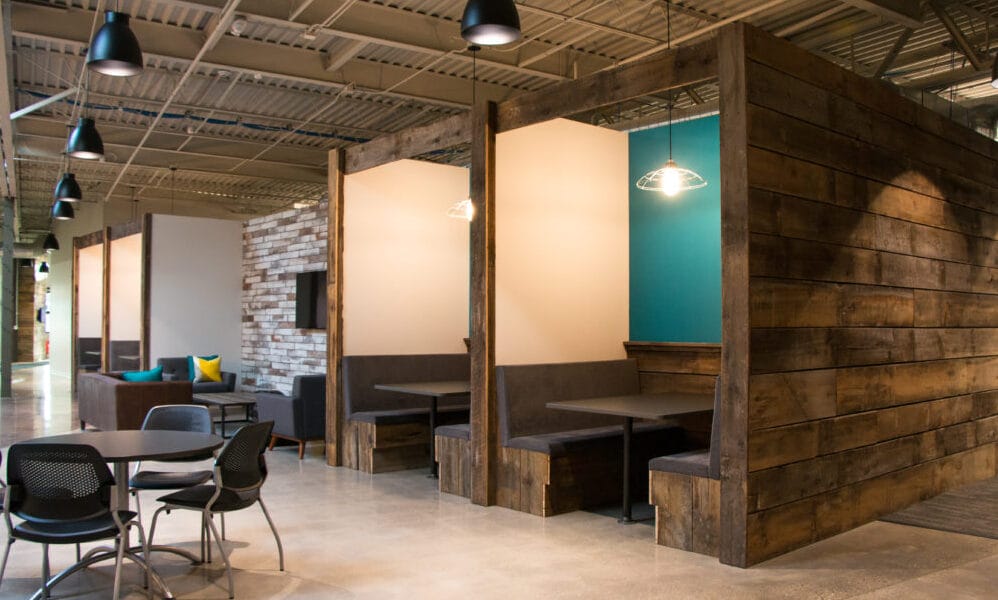
Keep browsing our tenant improvement projects.
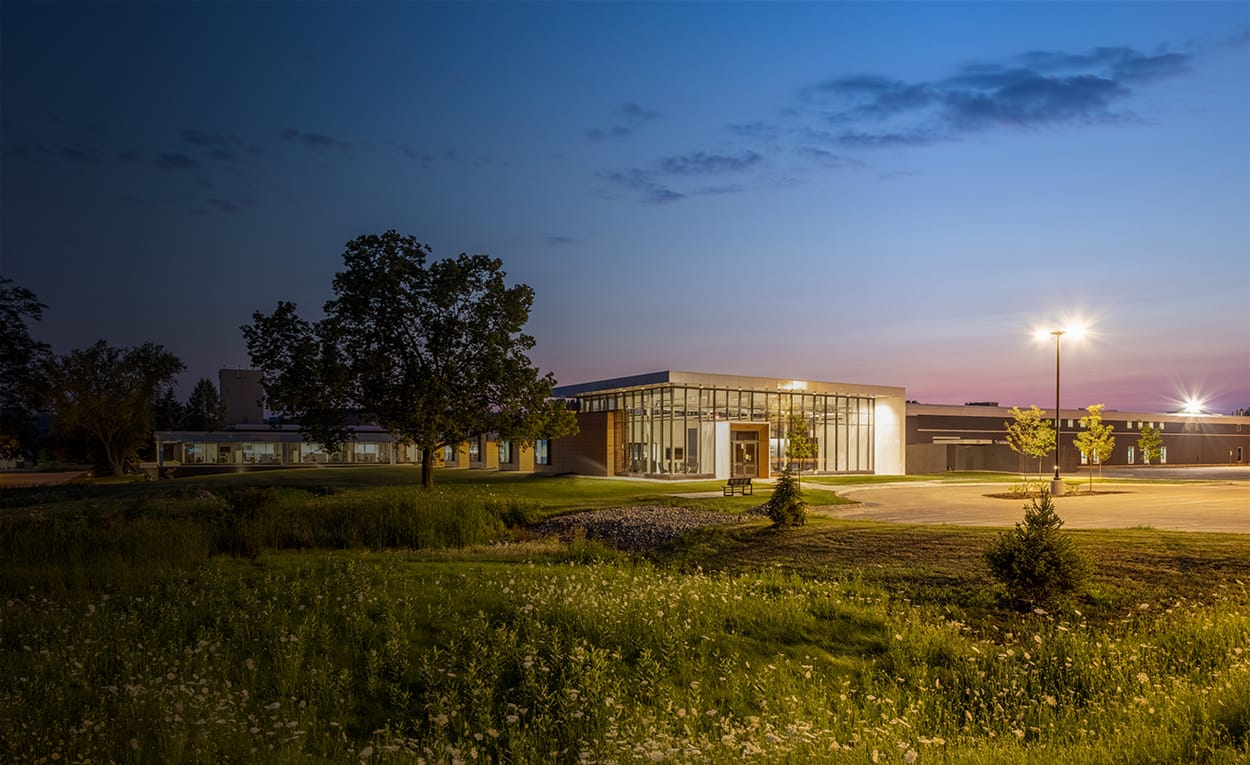 View Springs Window Fashions
View Springs Window Fashions
Springs Window Fashions
Middleton, WI
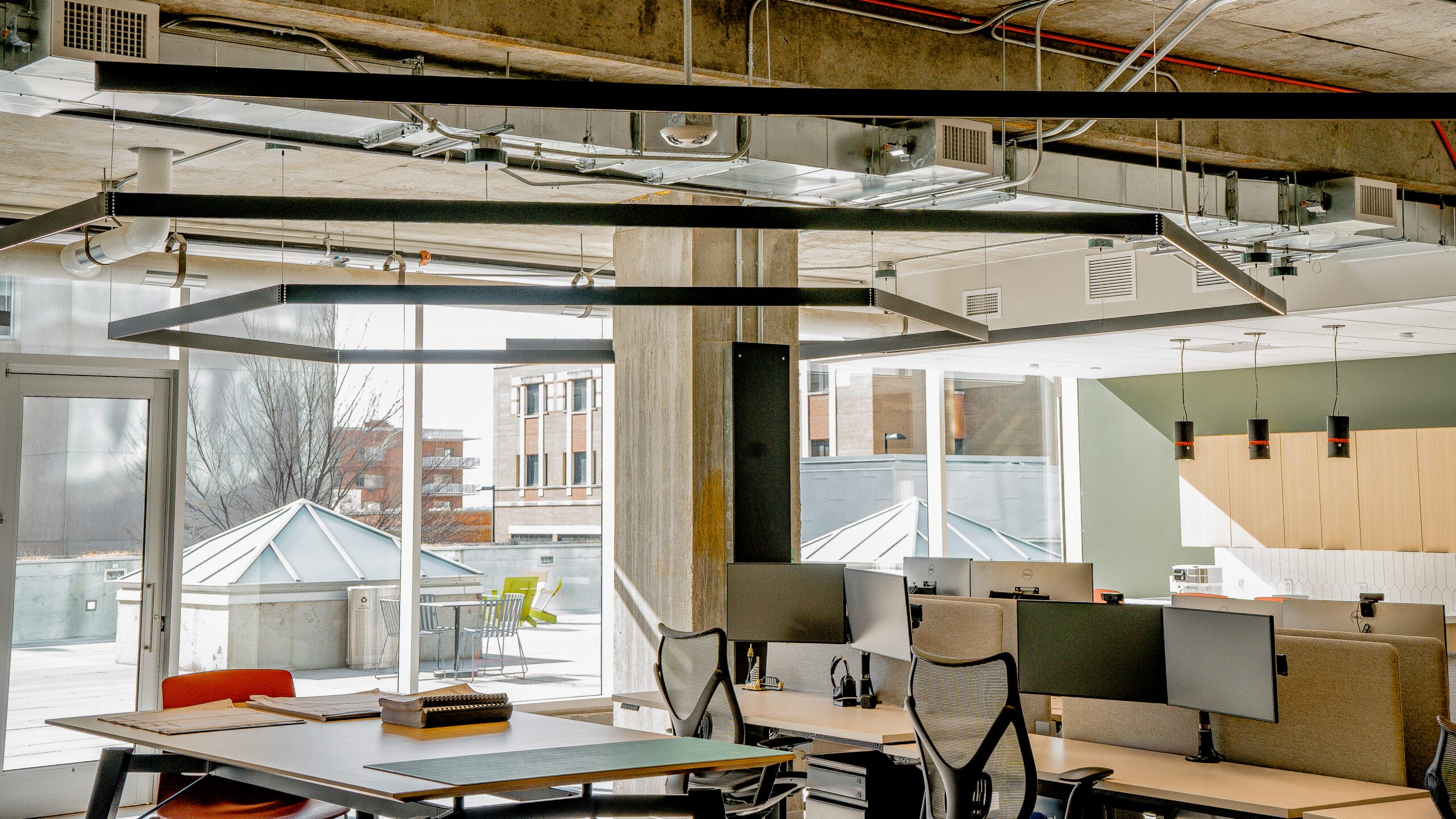 View RDG Planning and Design
View RDG Planning and Design
RDG Planning and Design
Madison, WI
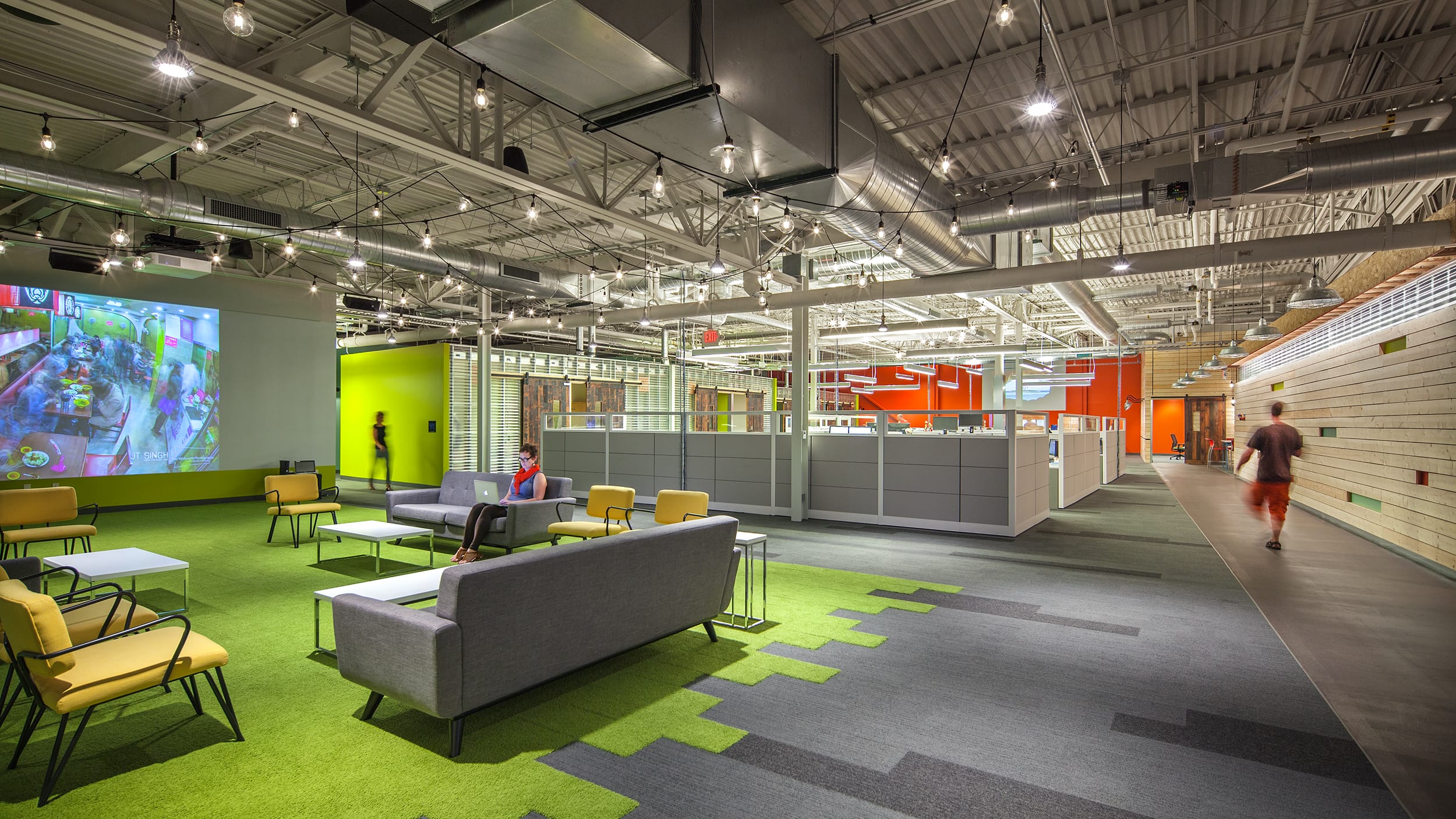 View Paradigm
View Paradigm
Paradigm
Middleton, WI
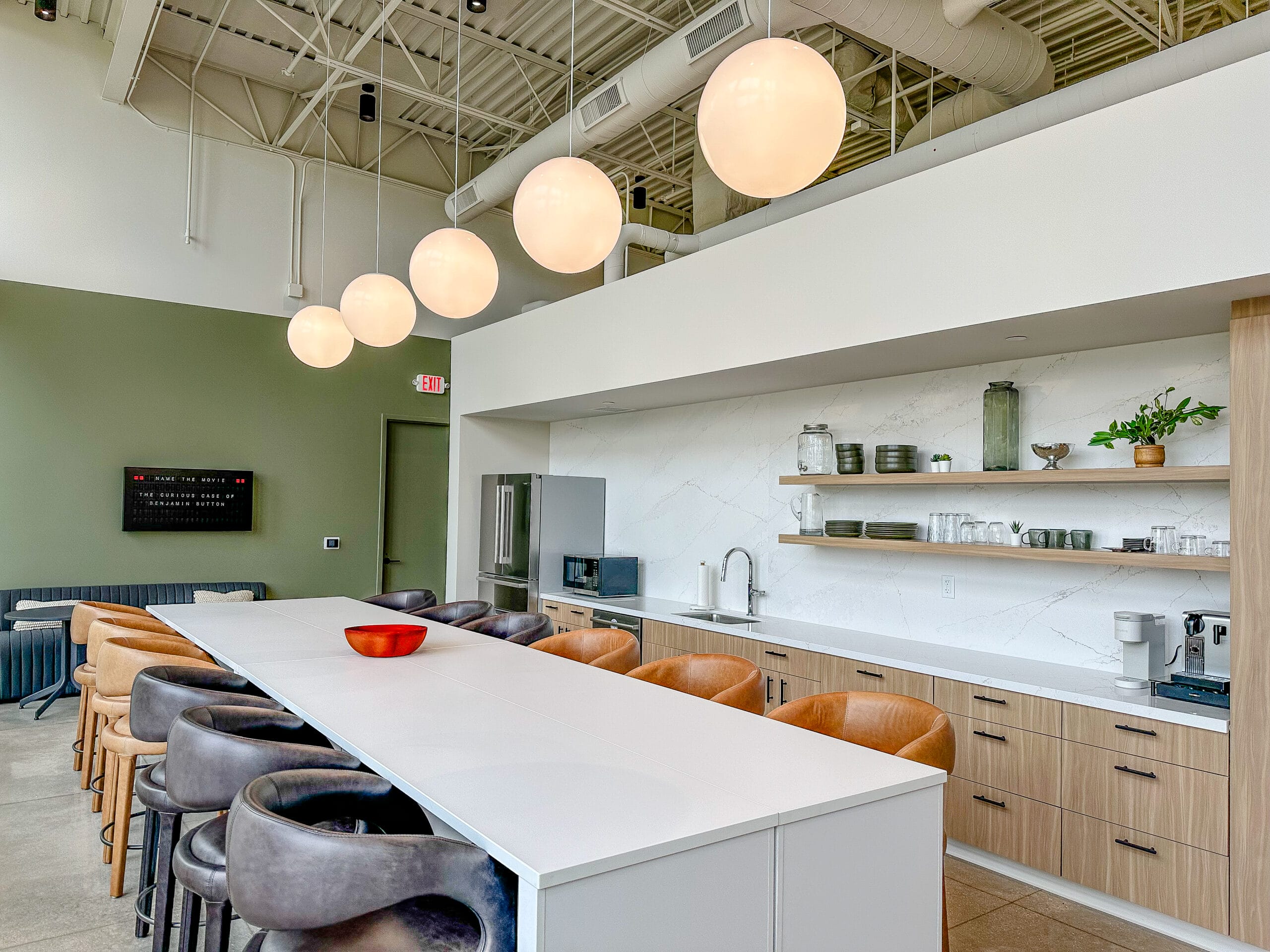 View Cultivate Wealth
View Cultivate Wealth
Cultivate Wealth
Madison, WI
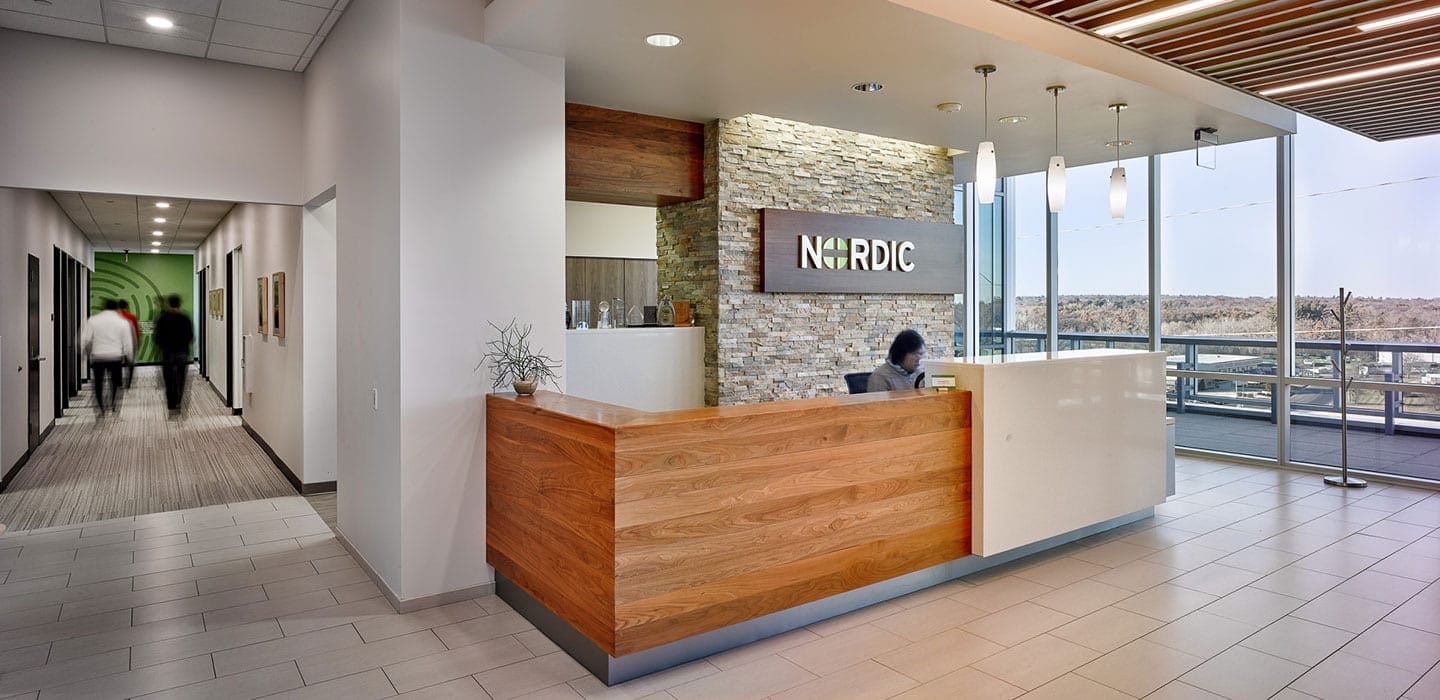 View Nordic Consulting
View Nordic Consulting
Nordic Consulting
Madison, WI
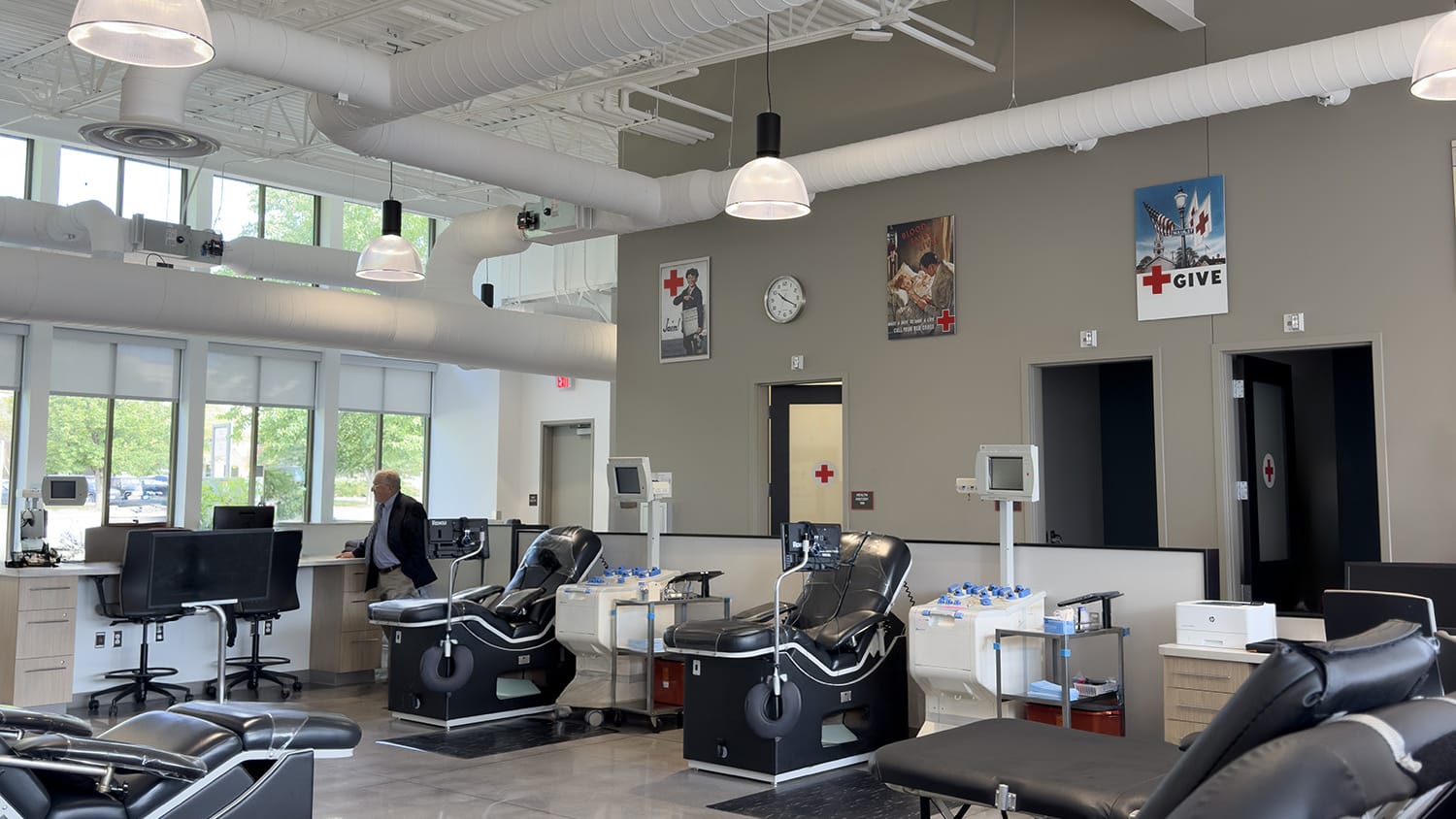 View American Red Cross
View American Red Cross
American Red Cross
Madison, WI
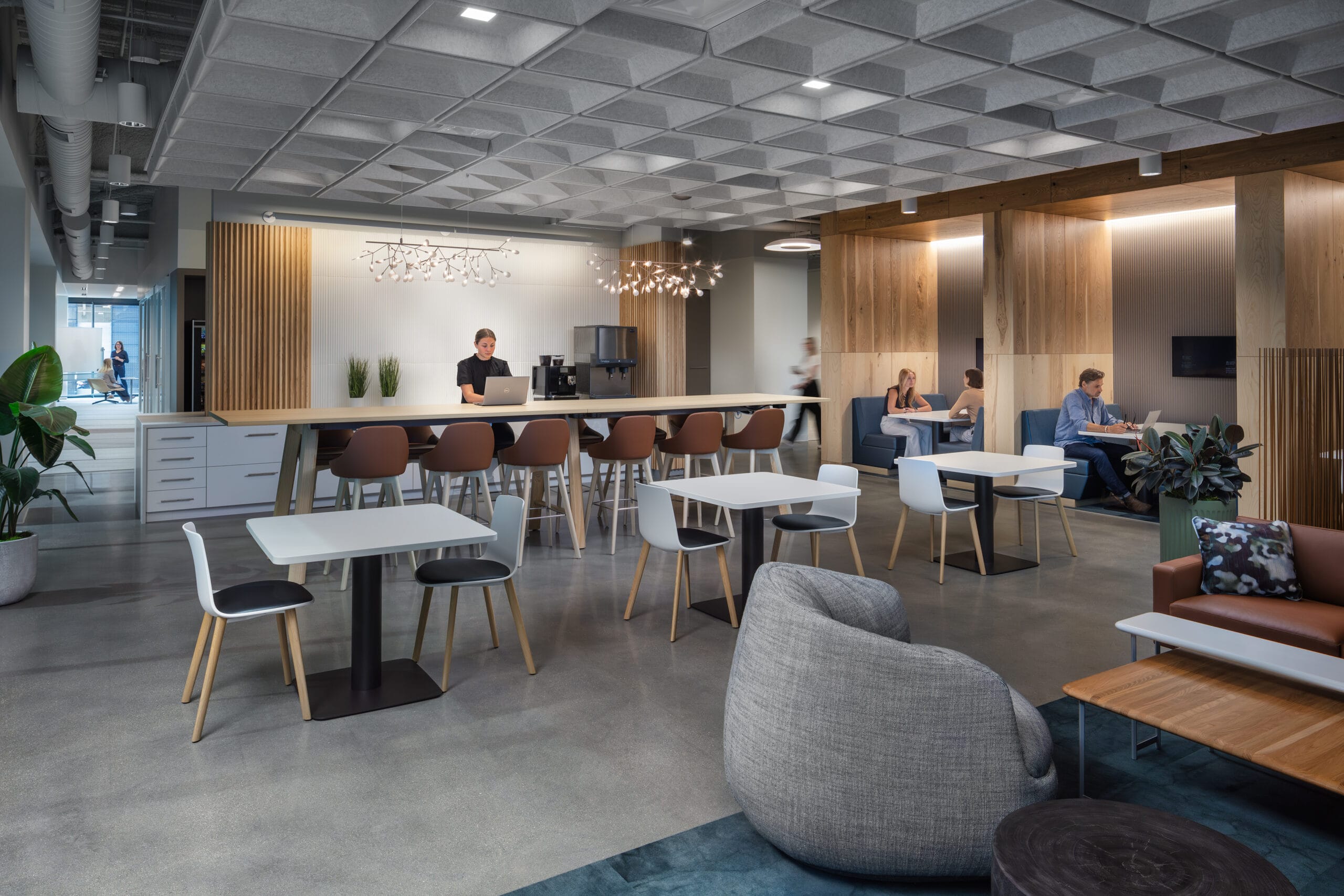 View Hybrid office space
View Hybrid office space
Hybrid office space
Madison, WI
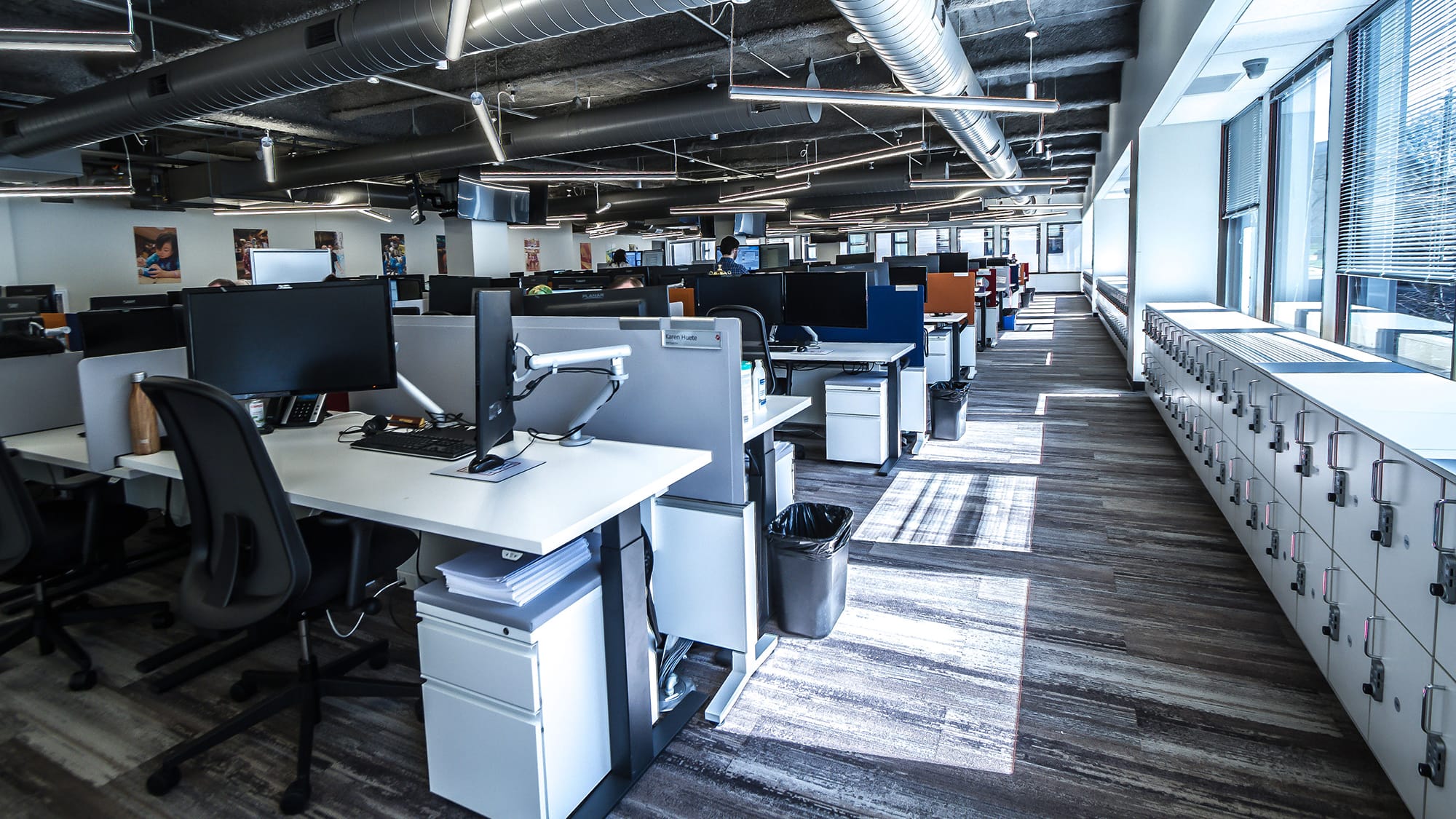 View Great Wolf
View Great Wolf
Great Wolf
Madison, WI
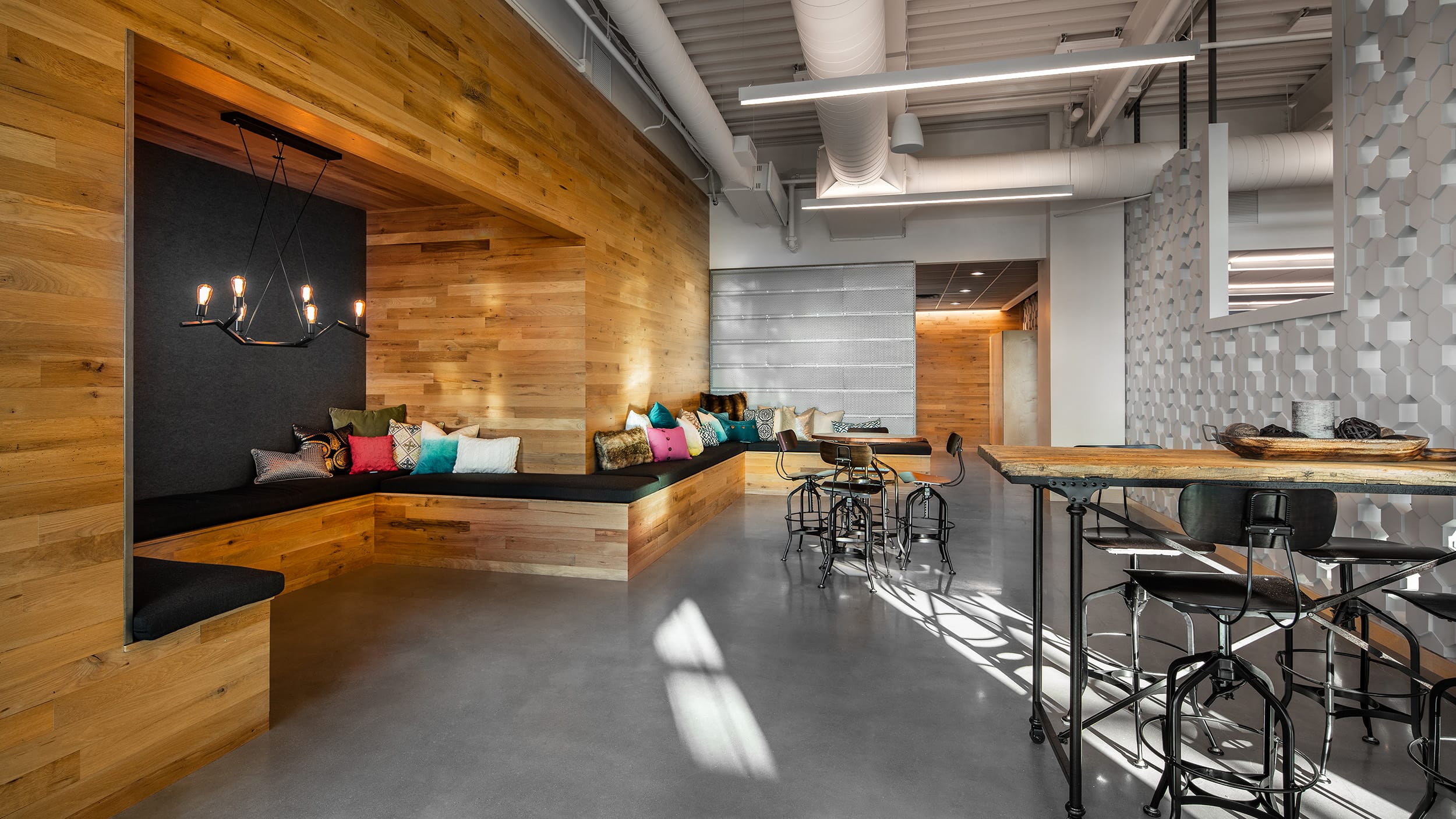 View Frazer Consultants
View Frazer Consultants
Frazer Consultants
Middleton, WI
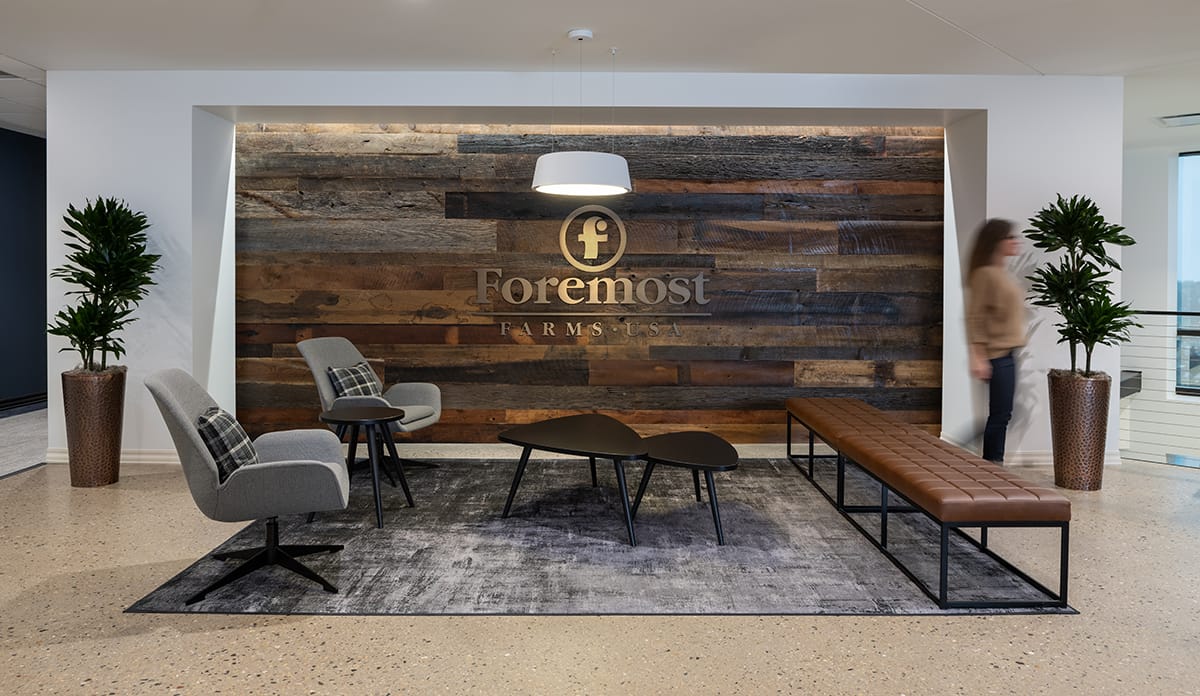 View Foremost Farms
View Foremost Farms
Foremost Farms
Middleton, WI
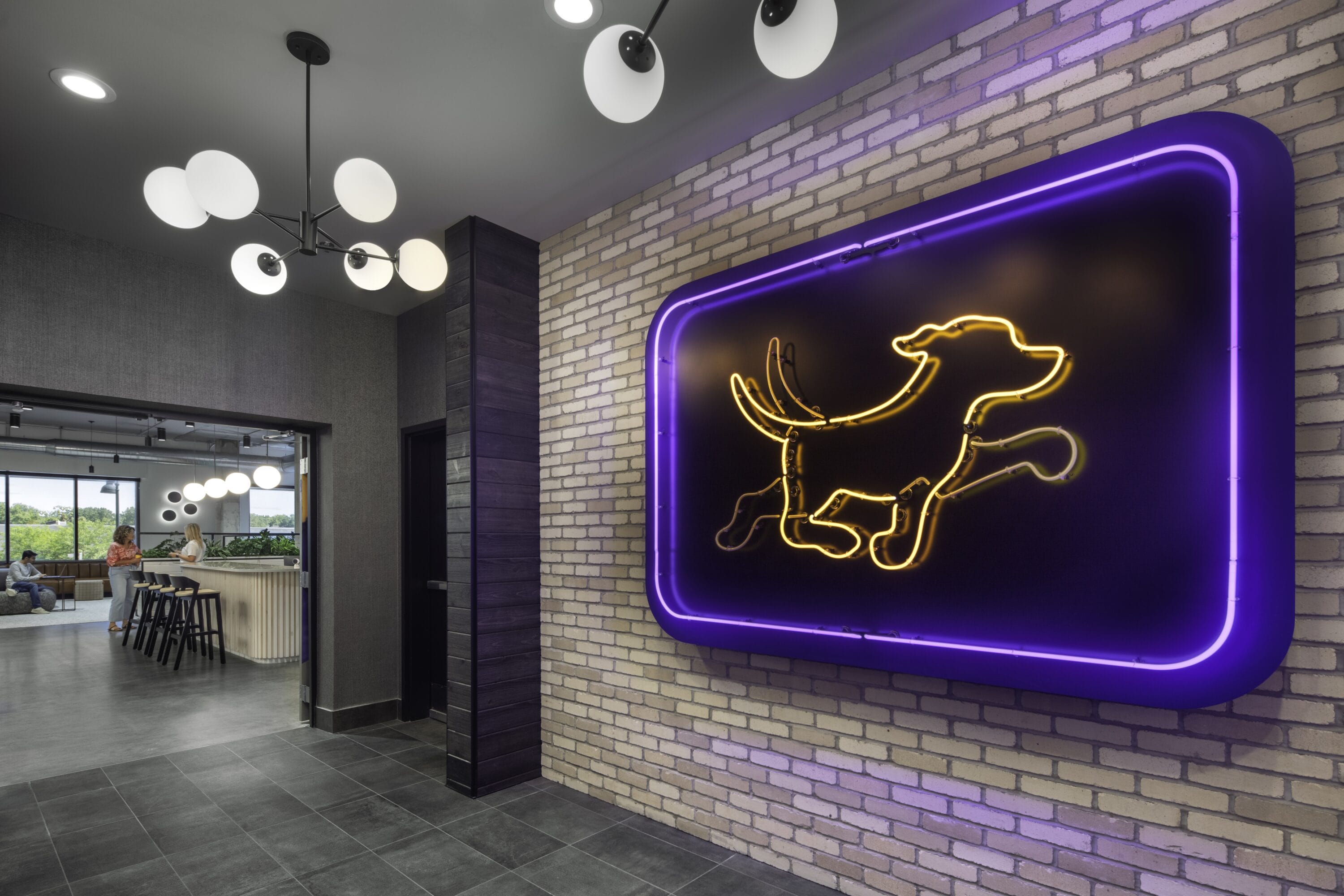 View Fetch
View Fetch
Fetch
Madison, WI
 View Esker
View Esker
Esker
Middleton, WI
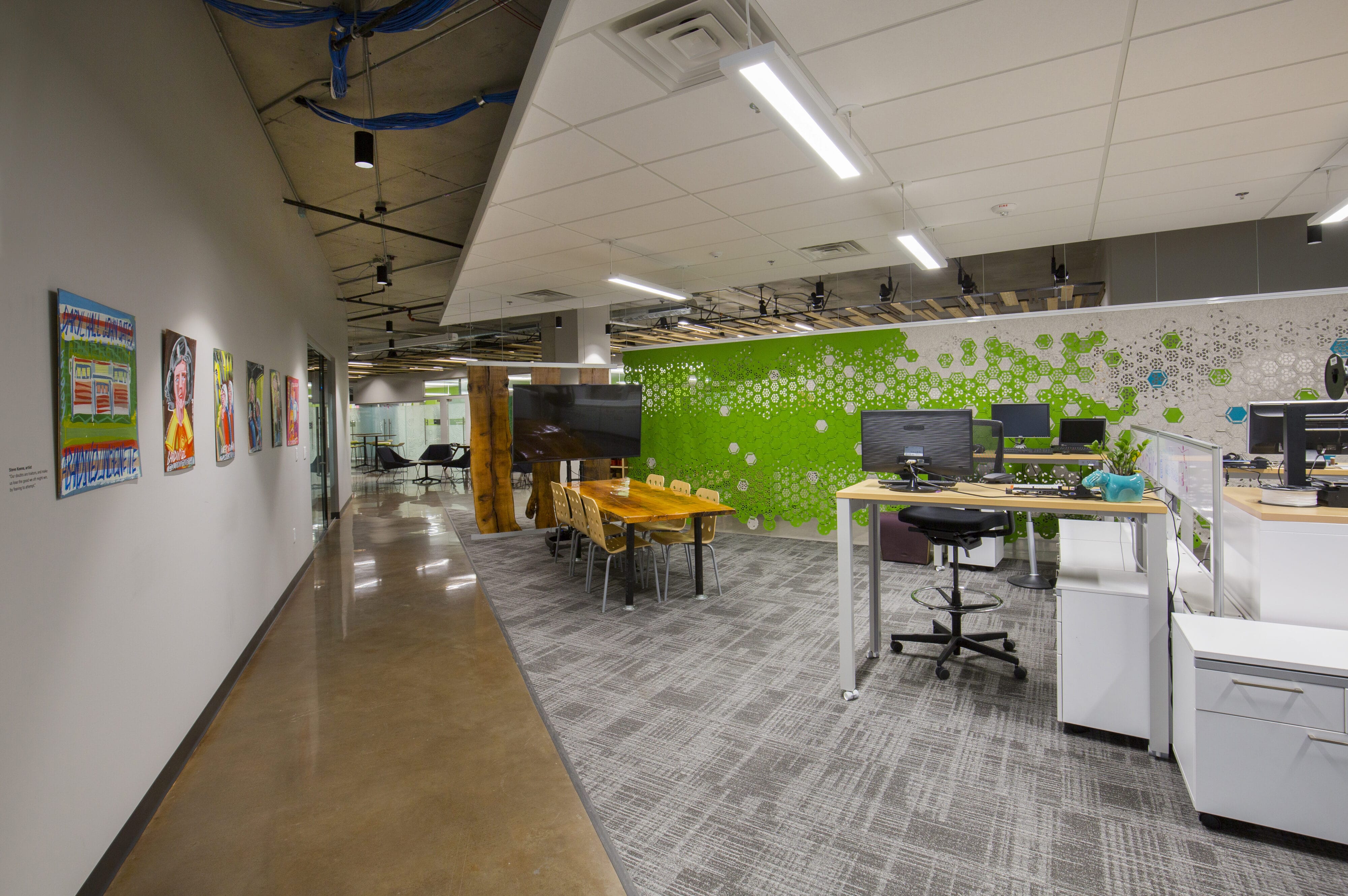 View Delve
View Delve
