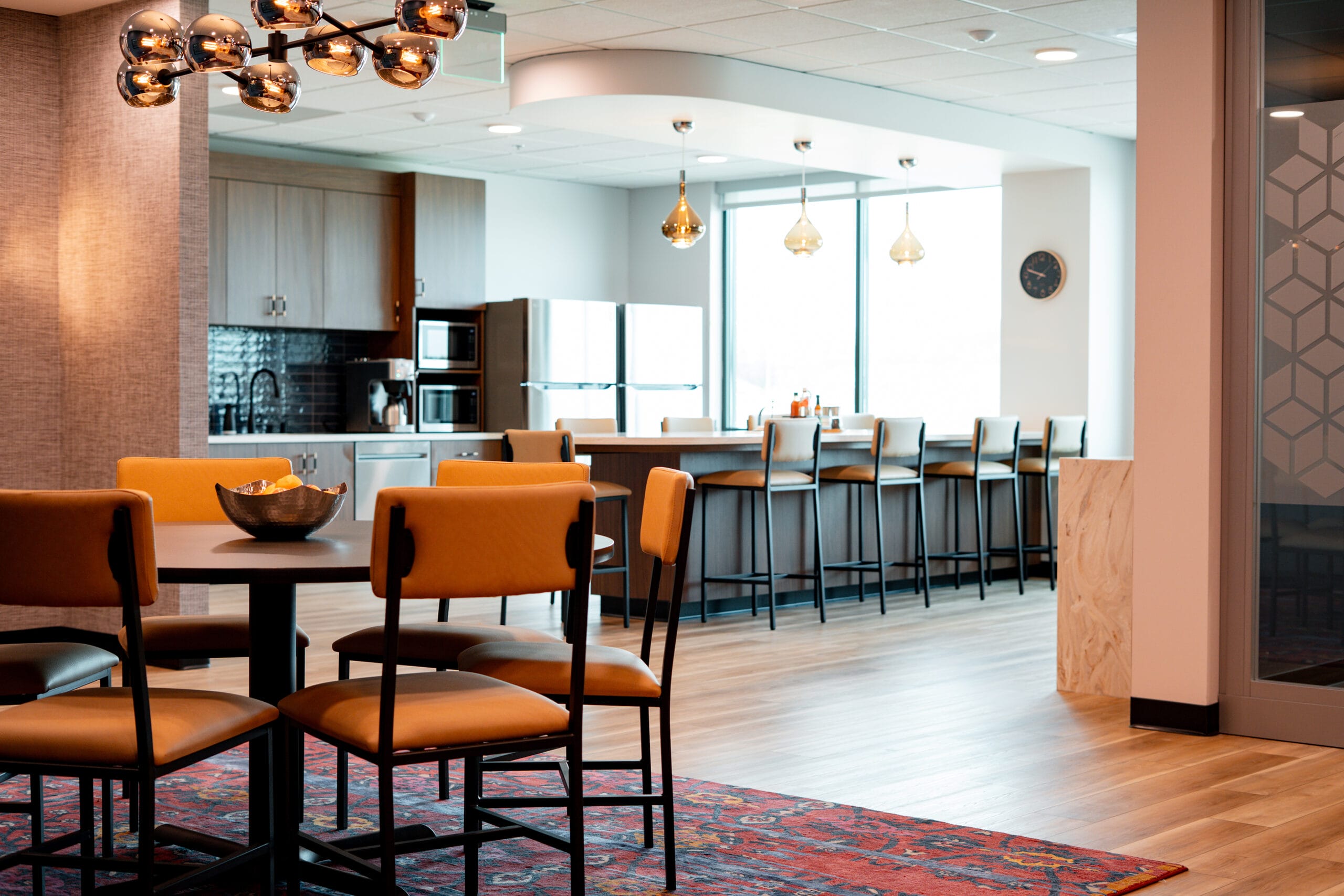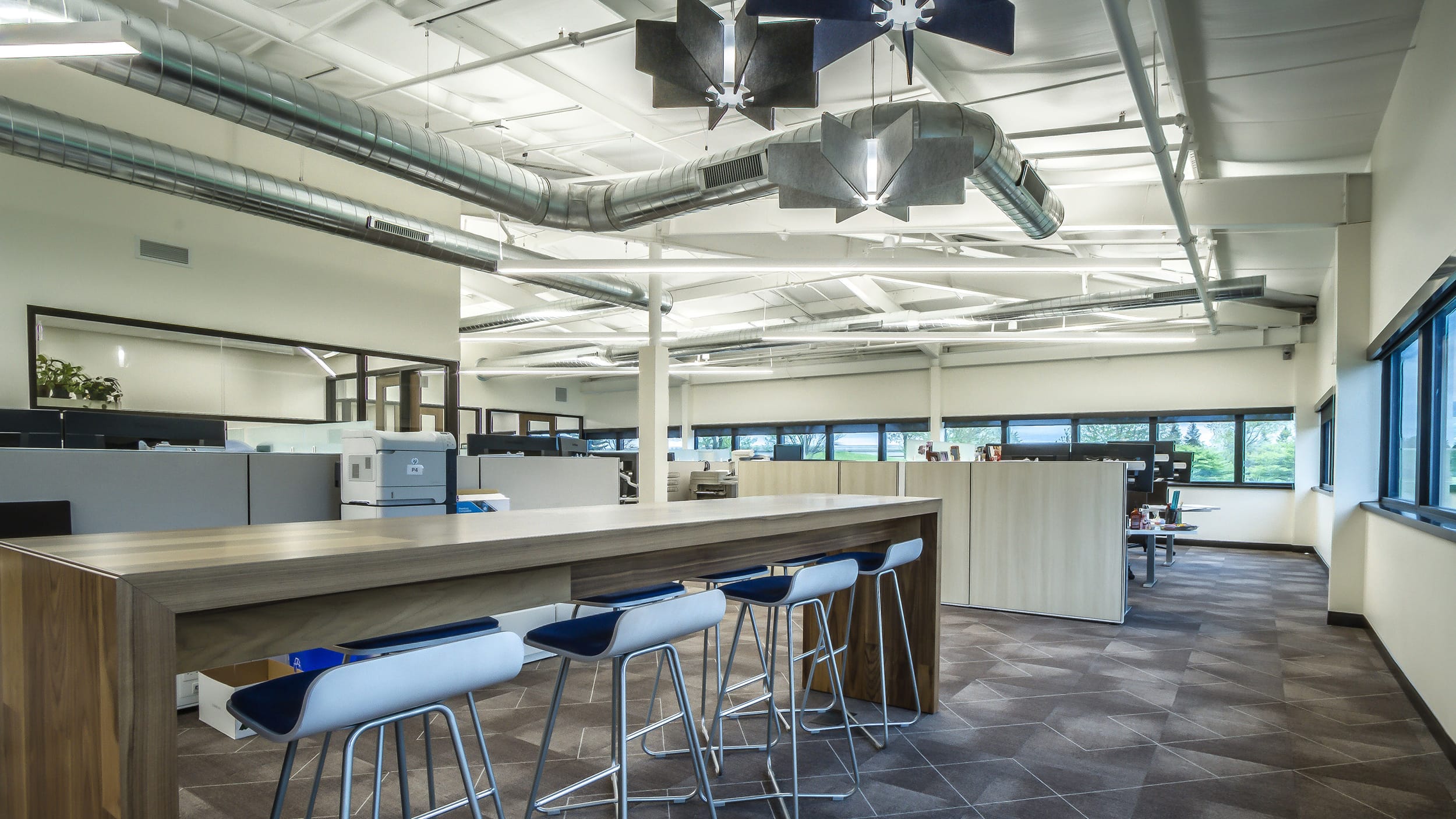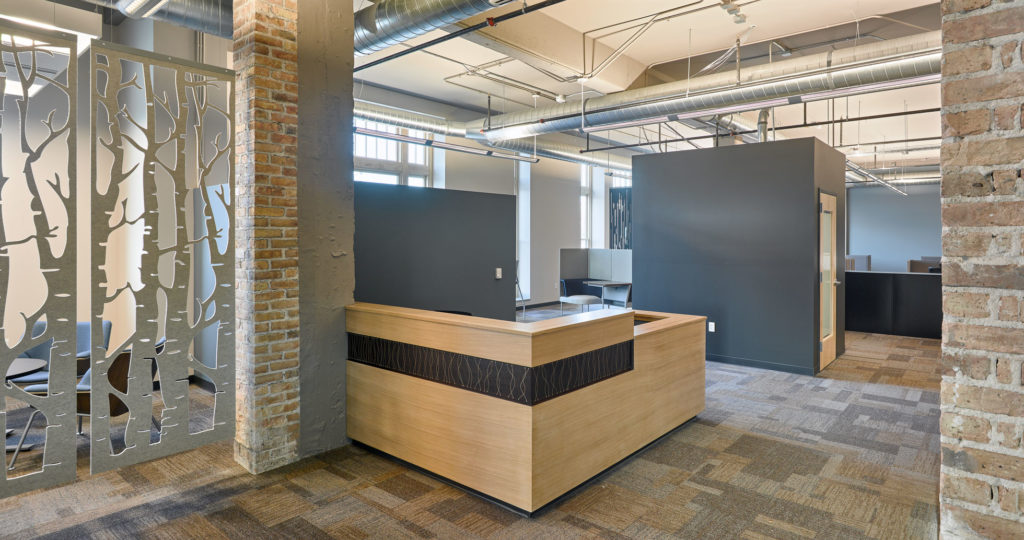Hybrid office space
Madison, WI
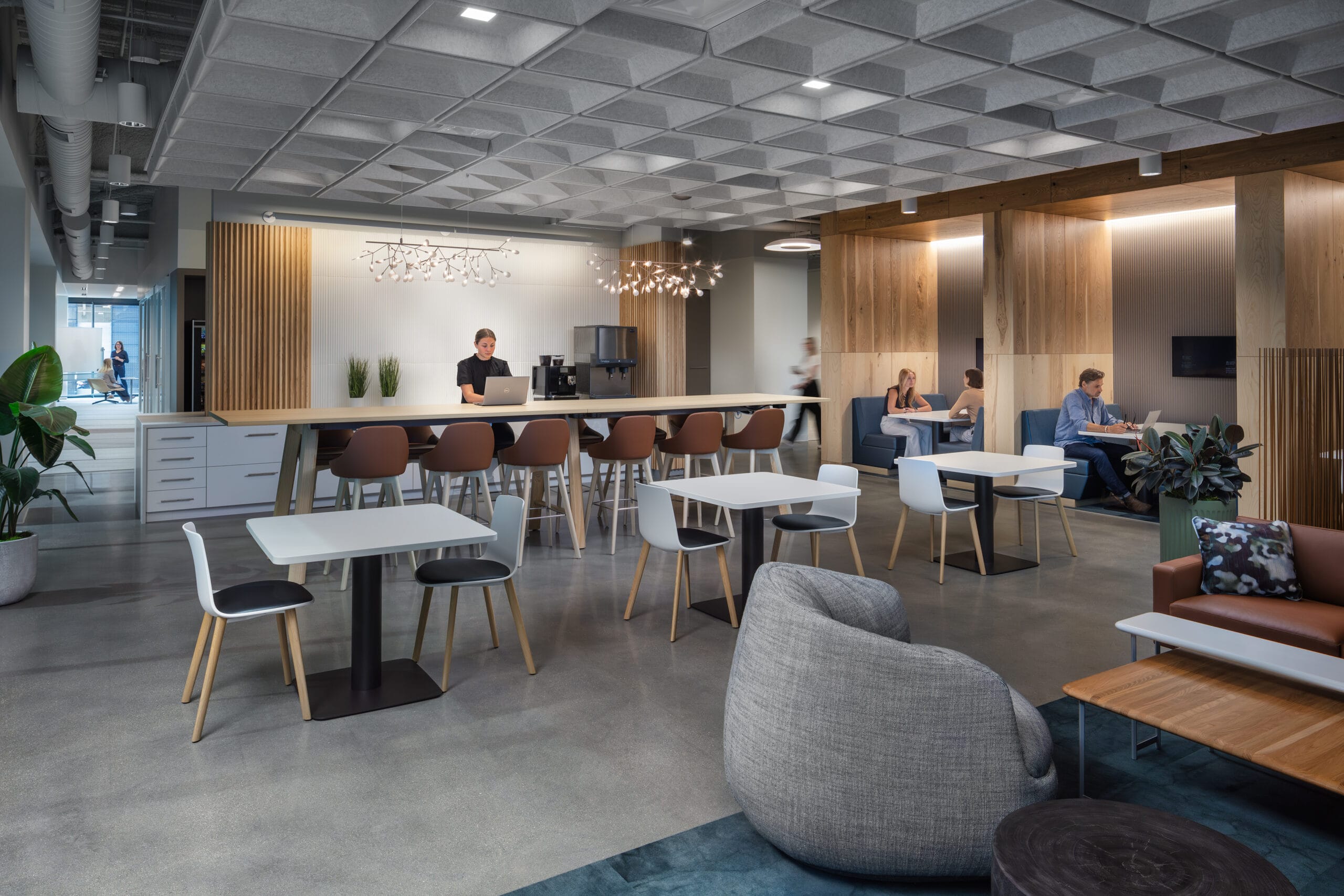
ARCHITECT
Eppstein Uhen Architects
SIZE
22,590 ft²
PROJECT OVERVIEW
Designed to meet the needs of a hybrid workforce, this first-generation buildout included the entire 3rd floor and part of the 1st floor in the new Madison Yards Office Building. The 1st floor houses a mailing room and storage area.
The 3rd floor includes desk space for over 70 employees and a unique conference, huddle, and focus rooms. The area also features podcast and studio rooms and a work café. To create an inspiring space, this build-out features high-end finishes like reclaimed ash millwork wall and ceiling panels, specialty acoustic ceiling and wall treatments, ceramic tile walls, polished concrete floors, white-board paint, tackboard wall coverings, and quartz countertops.
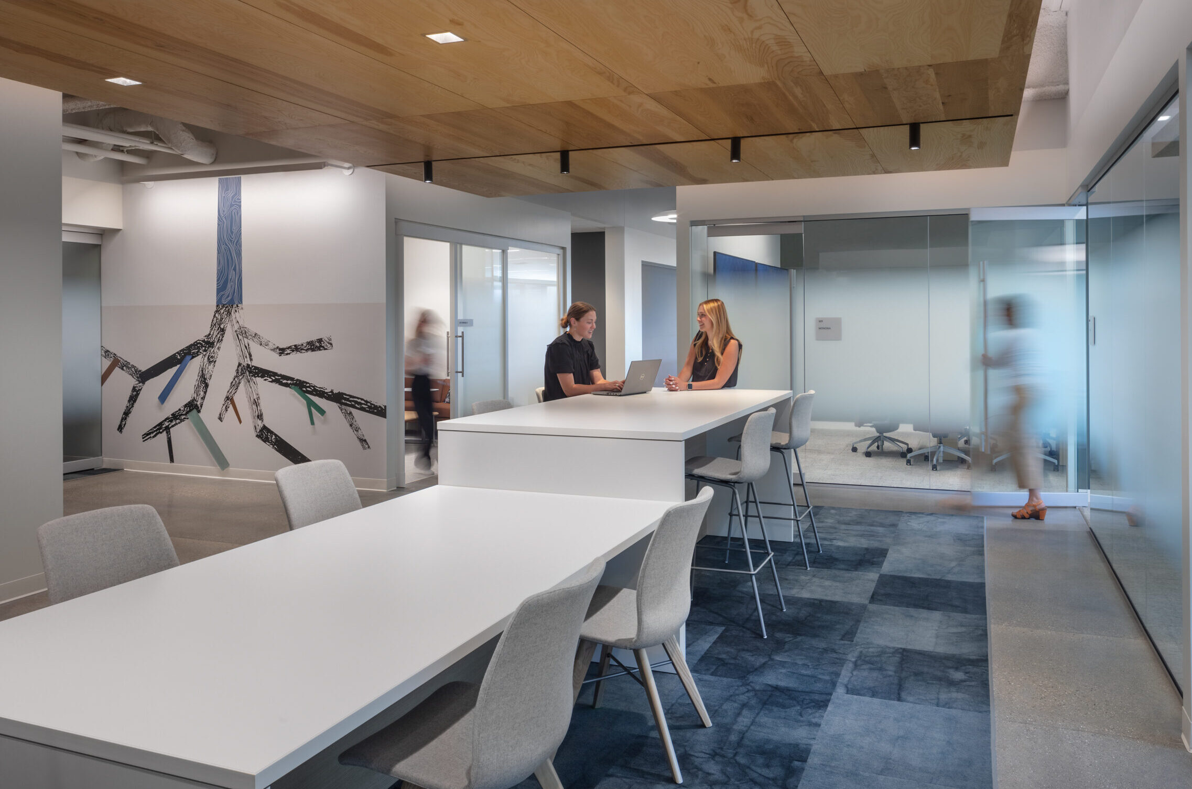
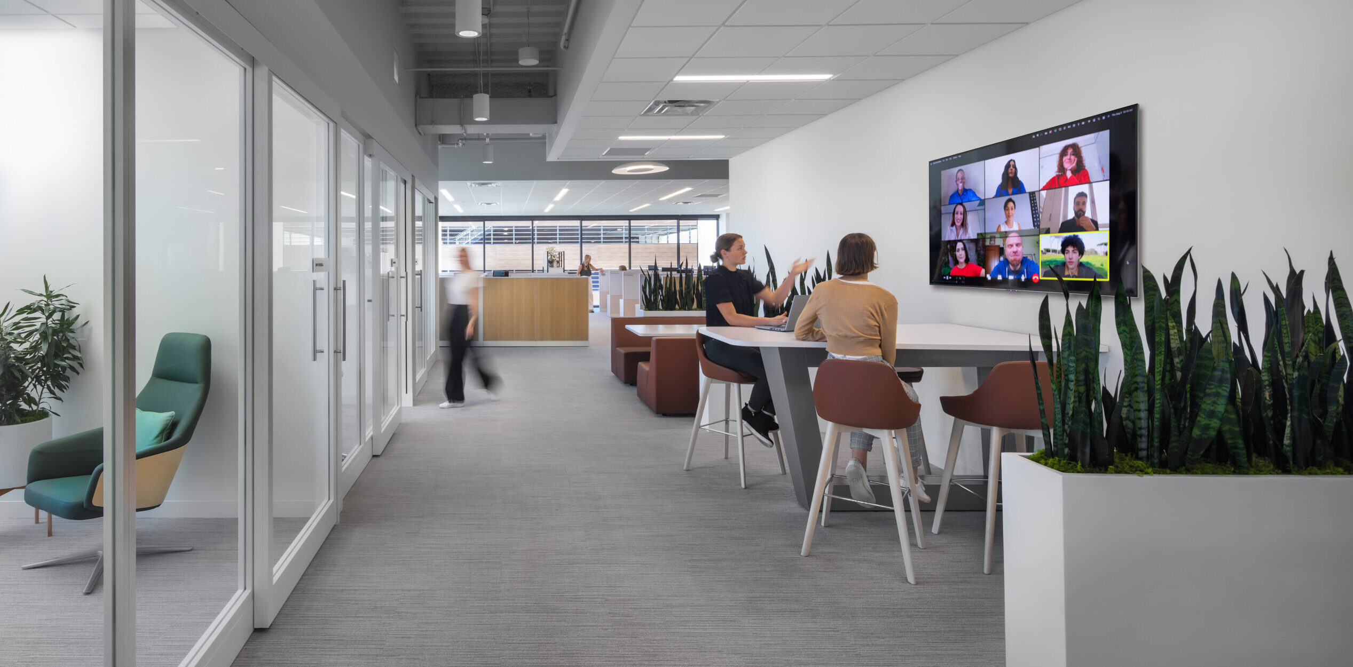
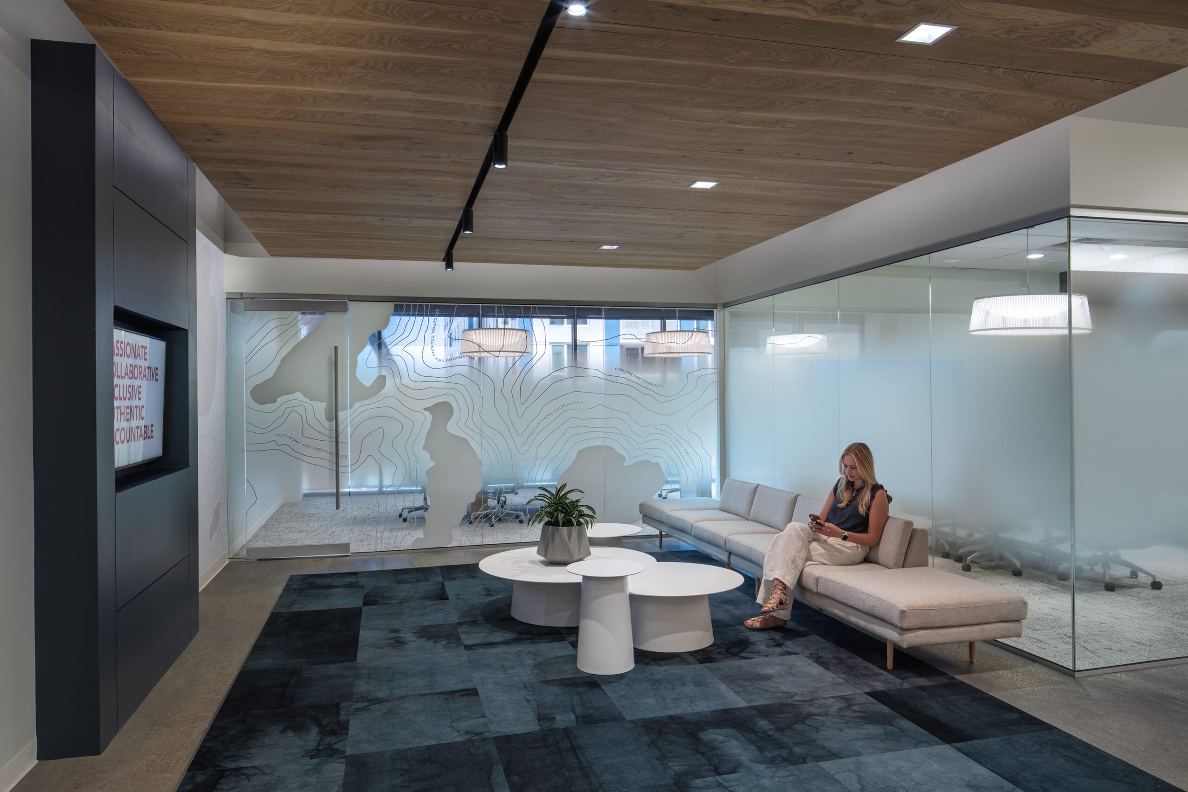
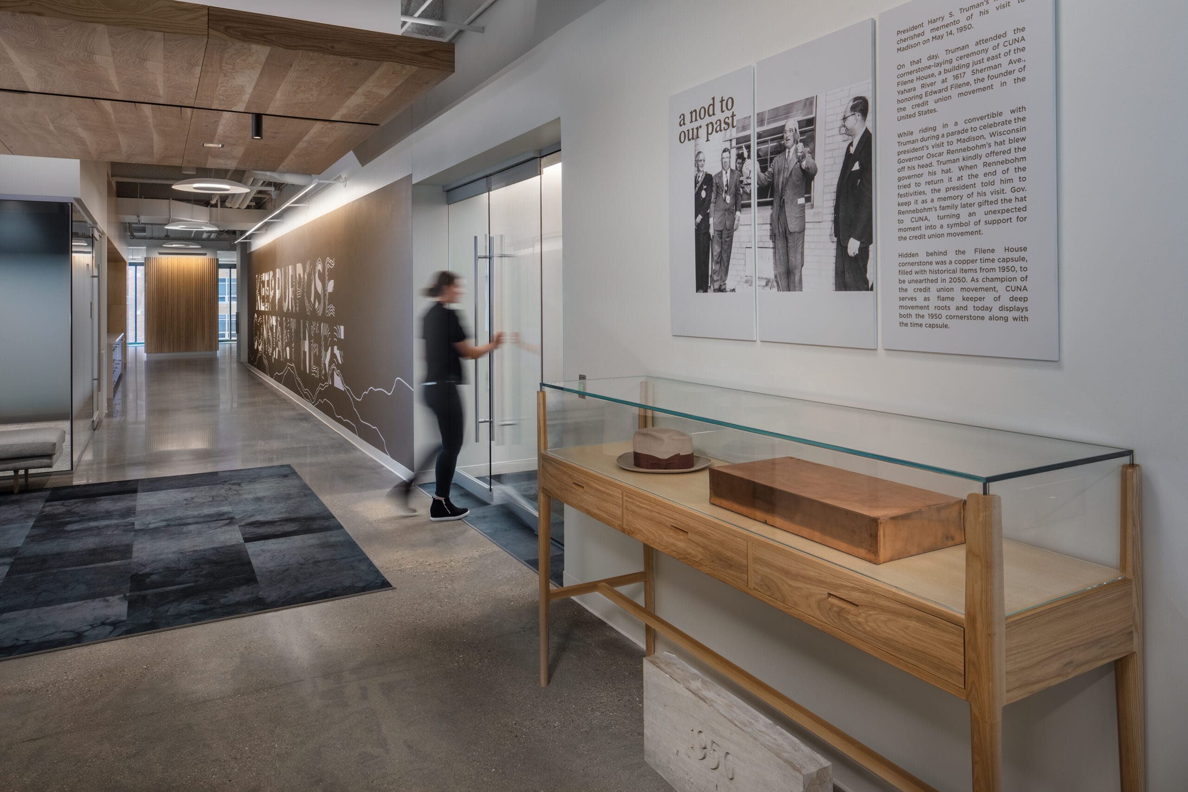
Keep browsing our tenant improvement projects.
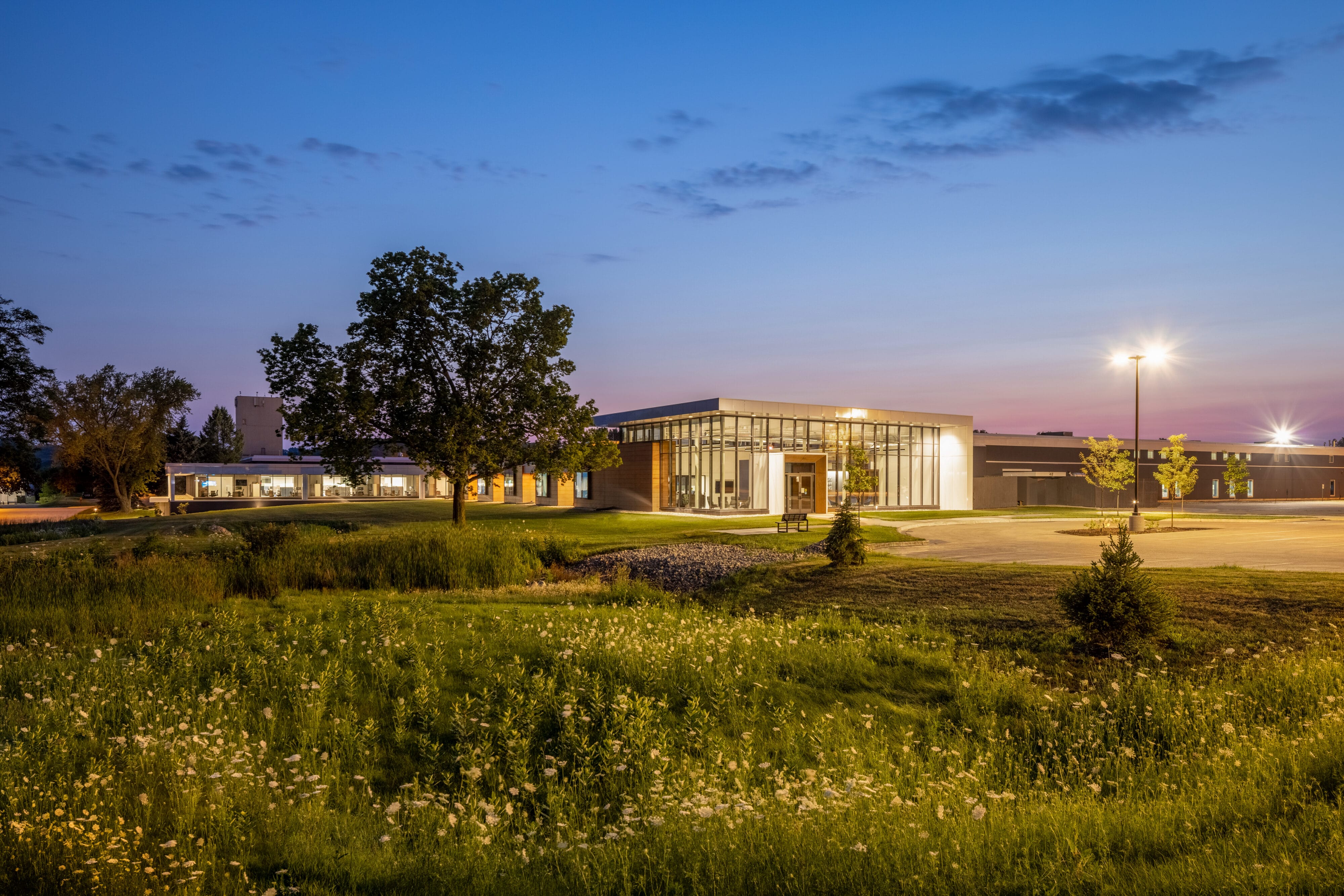 View Springs Window Fashions
View Springs Window Fashions
Springs Window Fashions
Middleton, WI
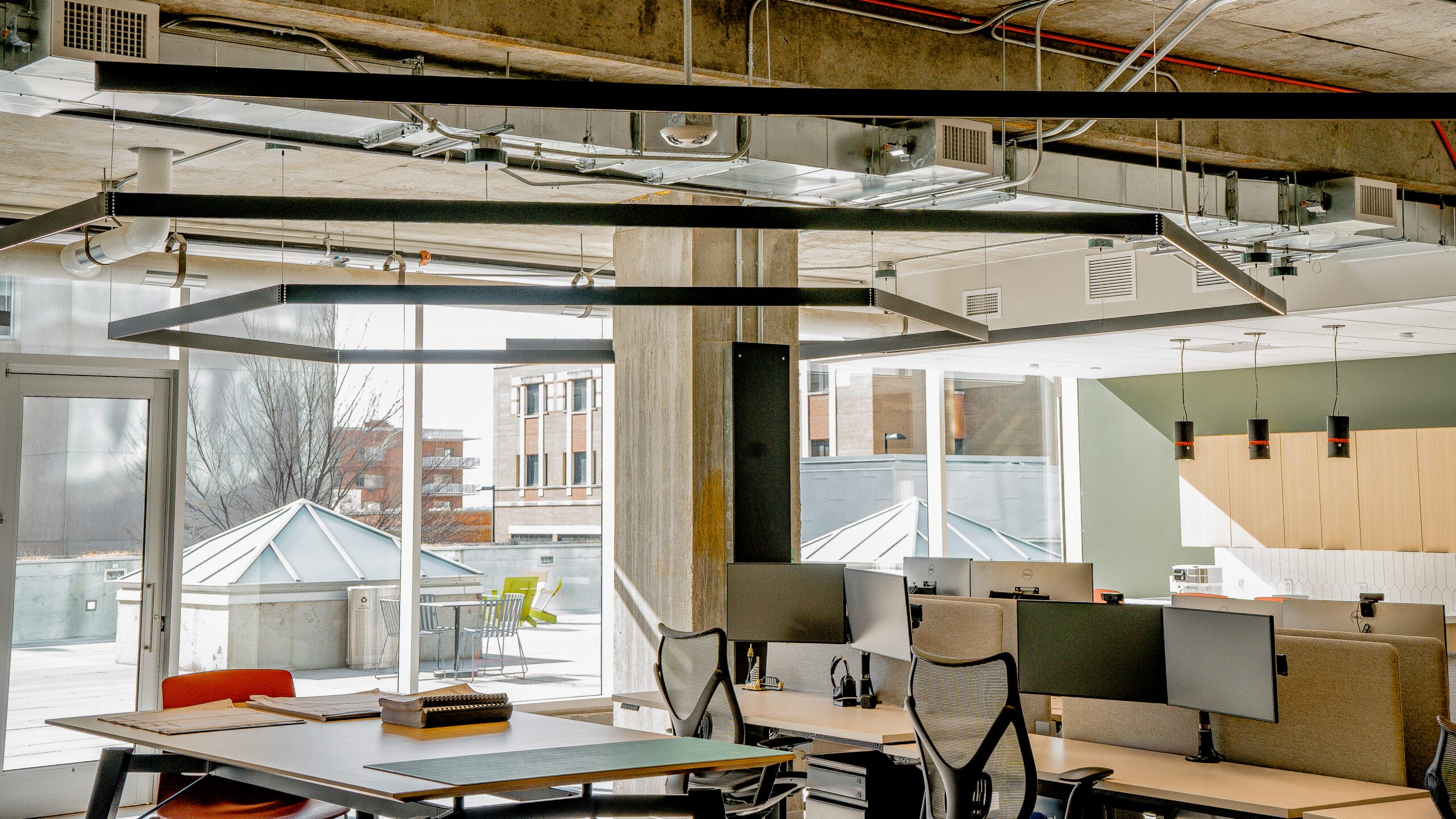 View RDG Planning and Design
View RDG Planning and Design
RDG Planning and Design
Madison, WI
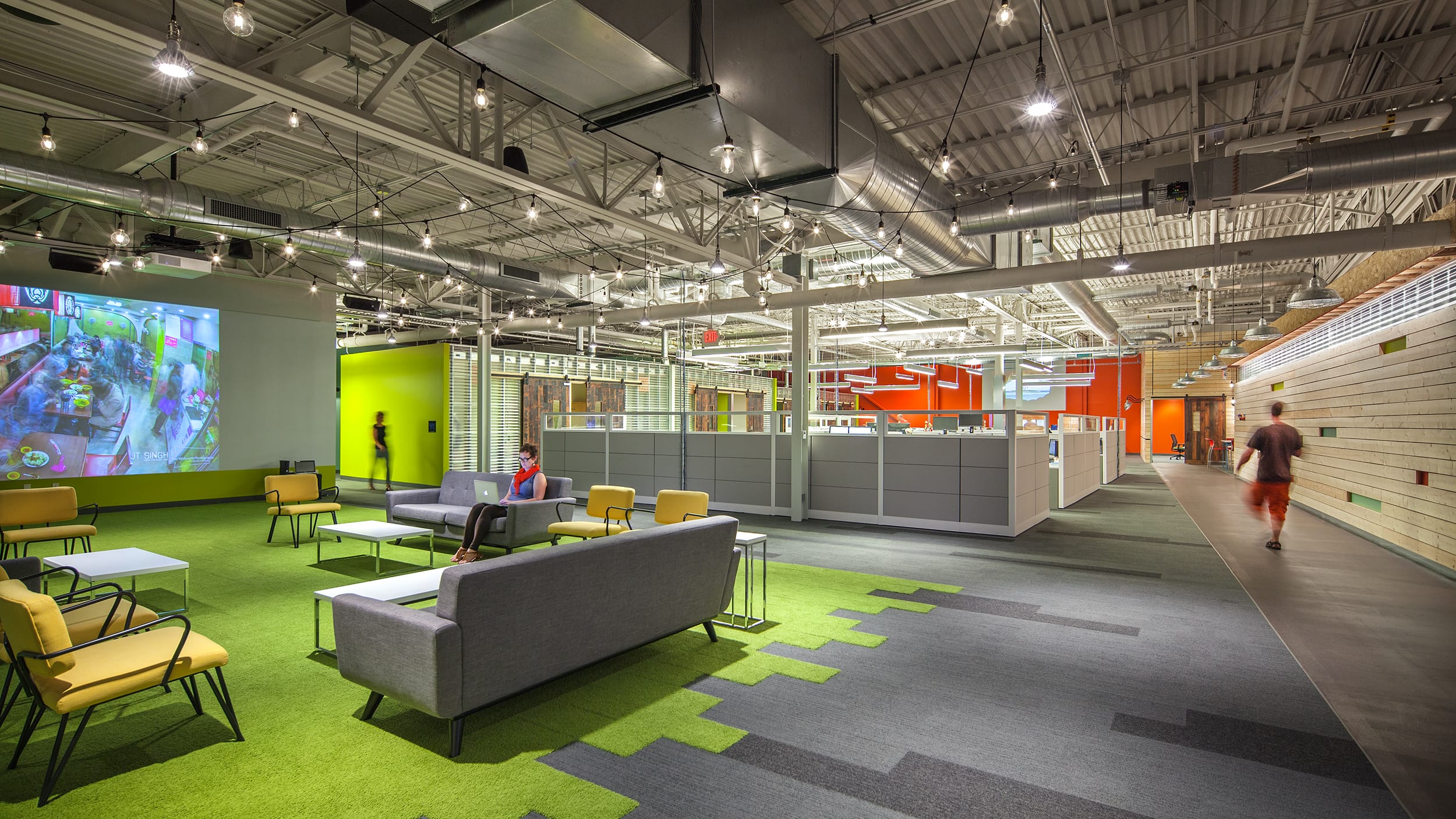 View Paradigm
View Paradigm
Paradigm
Middleton, WI
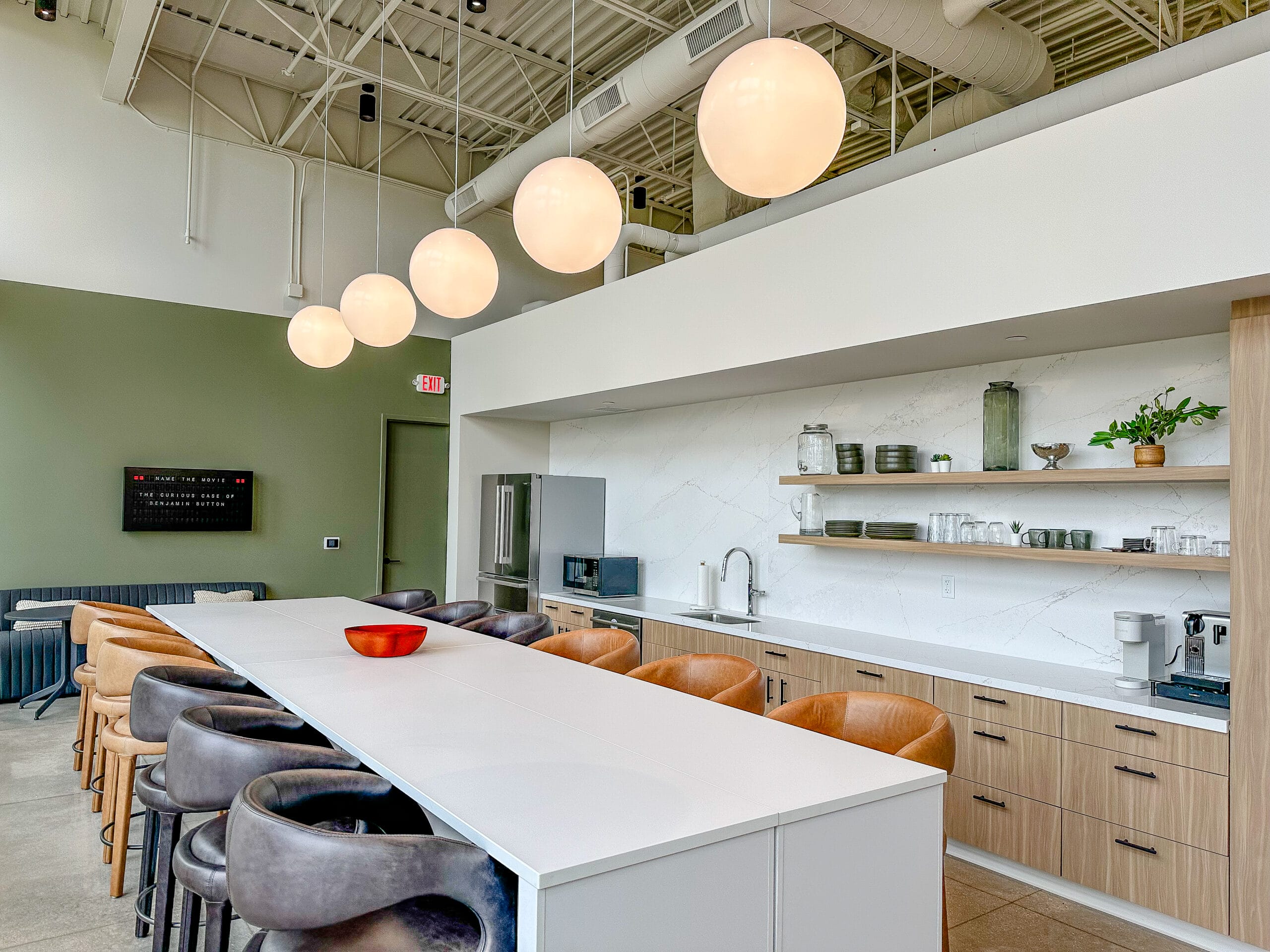 View Cultivate Wealth
View Cultivate Wealth
Cultivate Wealth
Madison, WI
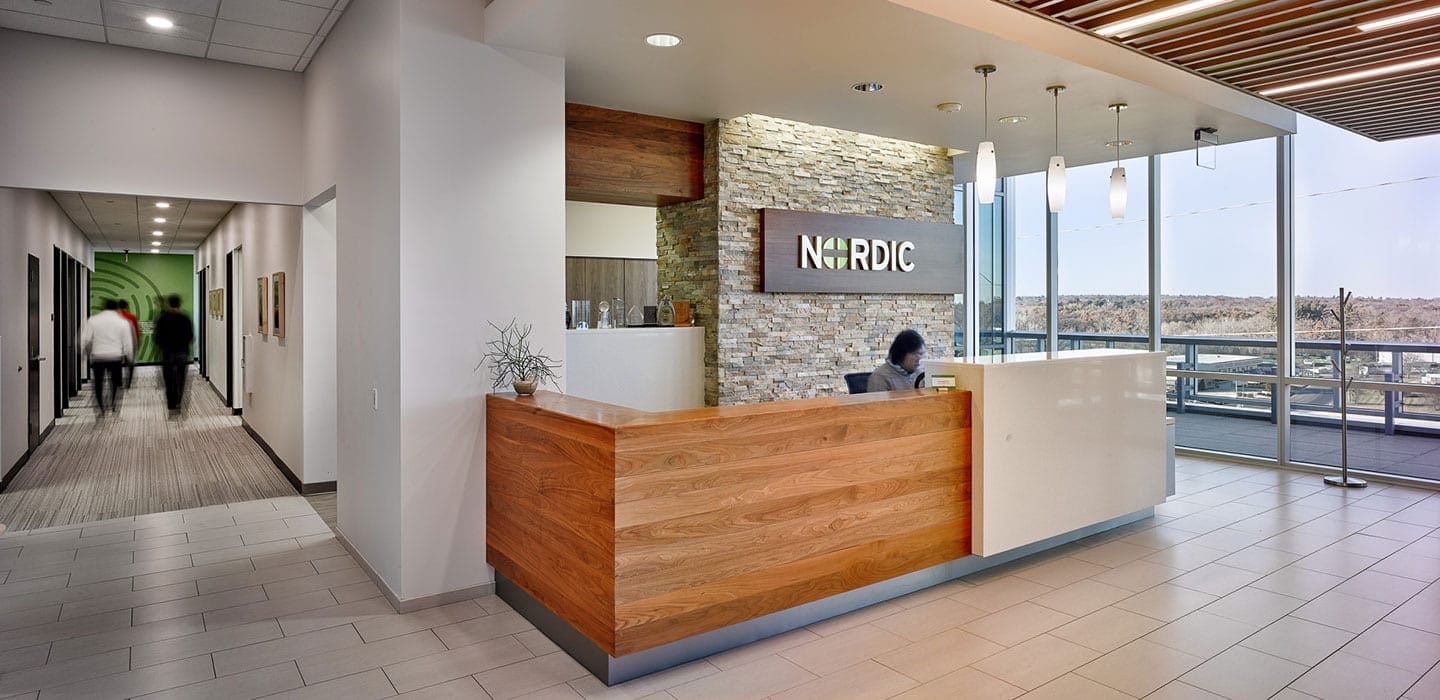 View Nordic Consulting
View Nordic Consulting
Nordic Consulting
Madison, WI
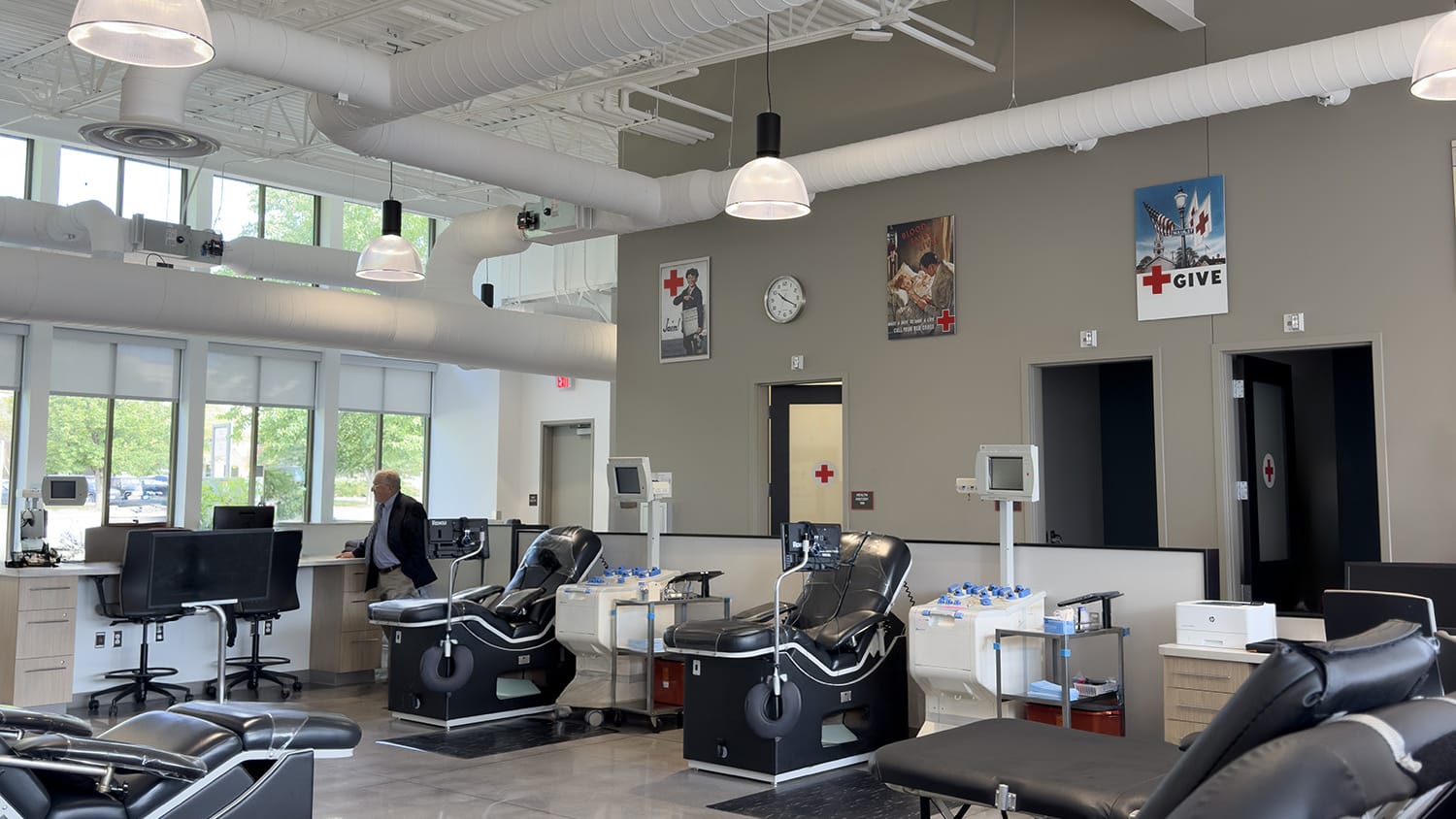 View American Red Cross
View American Red Cross
American Red Cross
Madison, WI
 View Hybrid office space
View Hybrid office space
Hybrid office space
Madison, WI
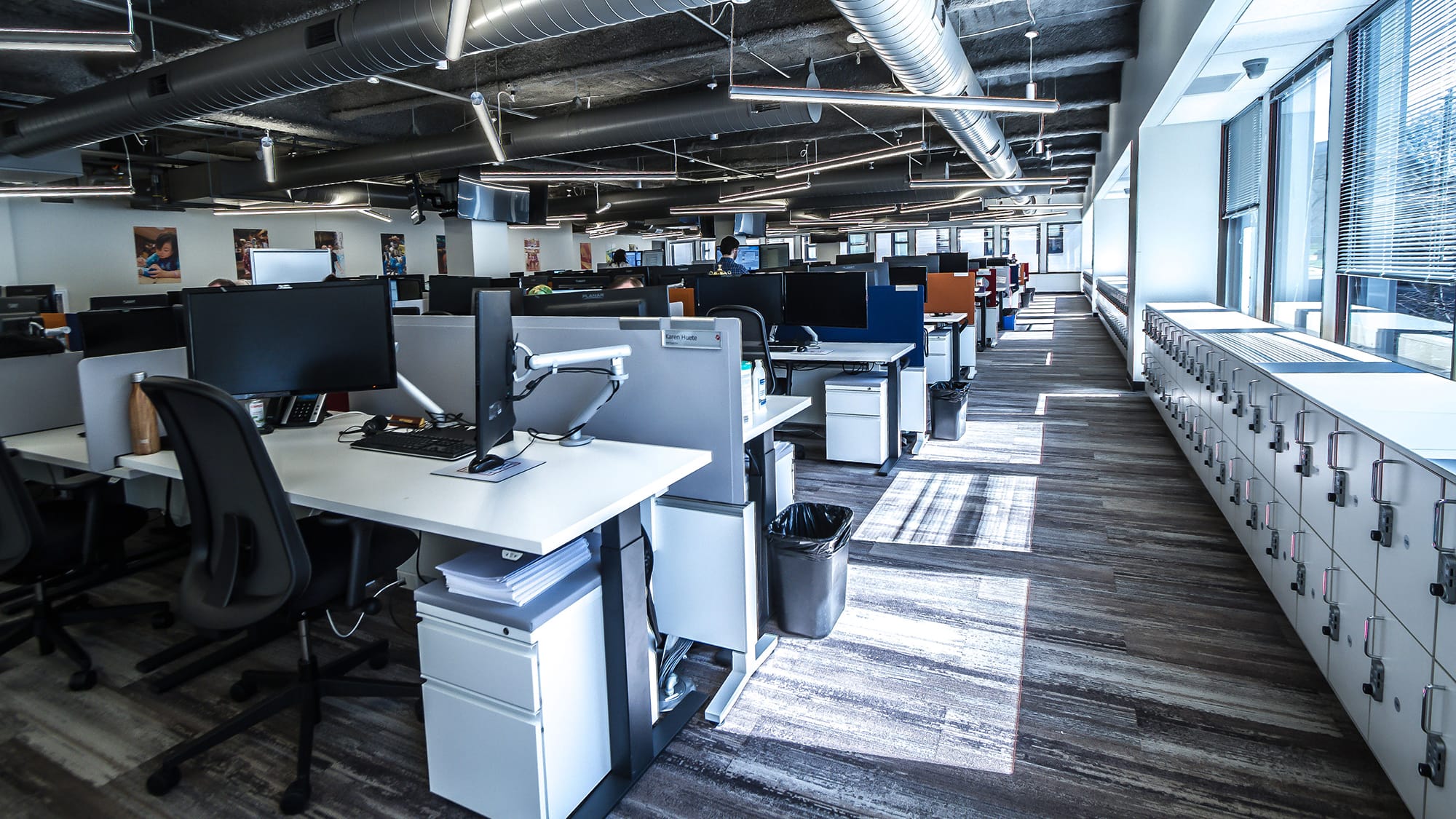 View Great Wolf
View Great Wolf
Great Wolf
Madison, WI
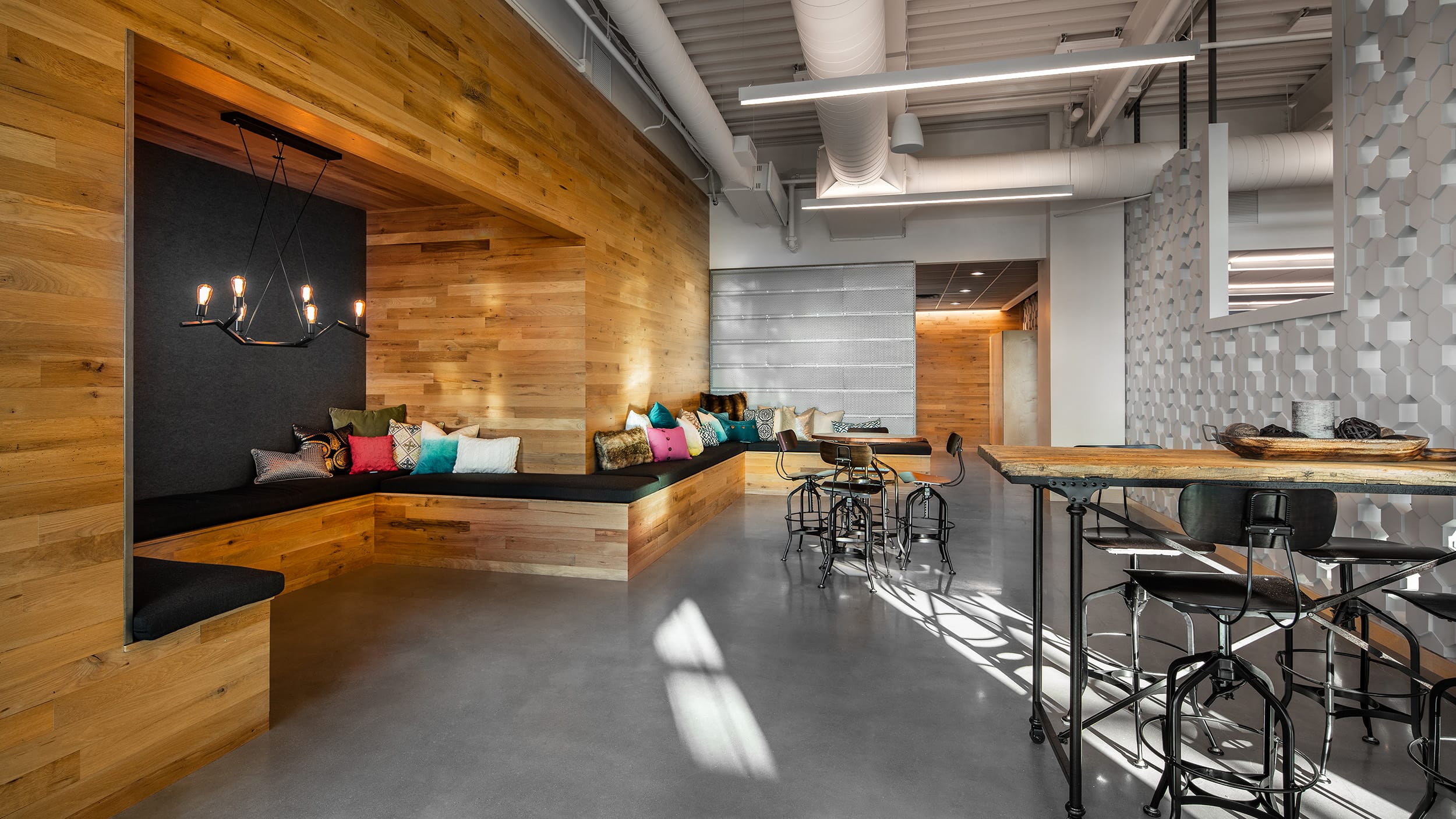 View Frazer Consultants
View Frazer Consultants
Frazer Consultants
Middleton, WI
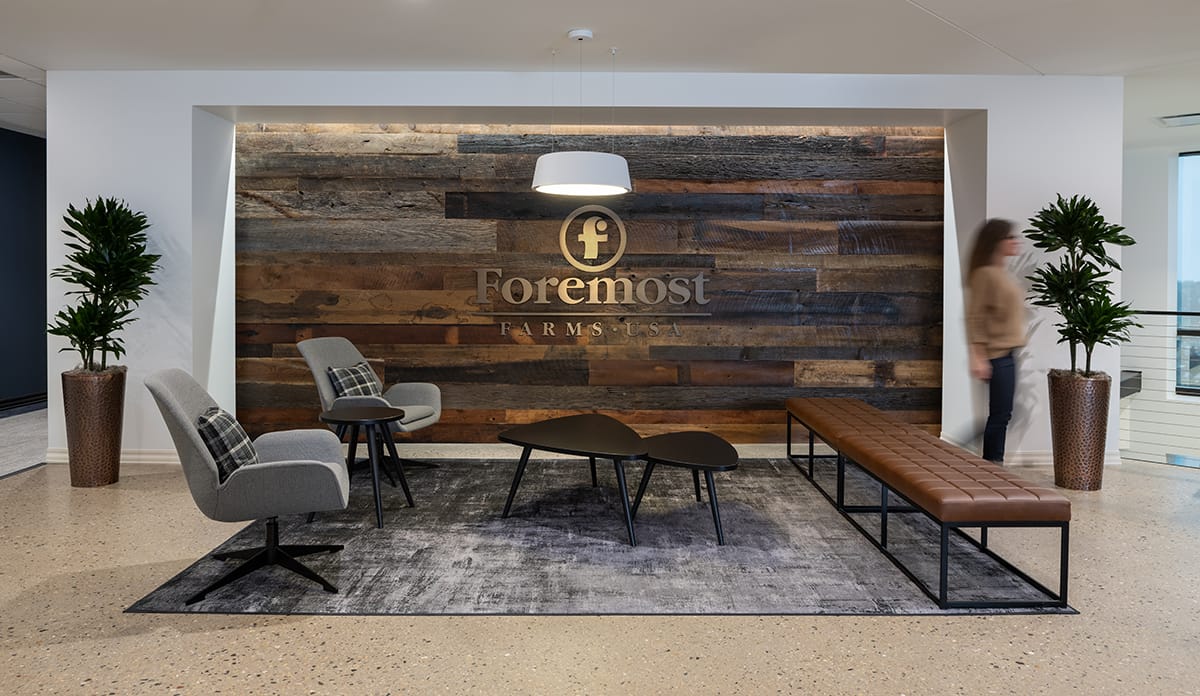 View Foremost Farms
View Foremost Farms
Foremost Farms
Middleton, WI
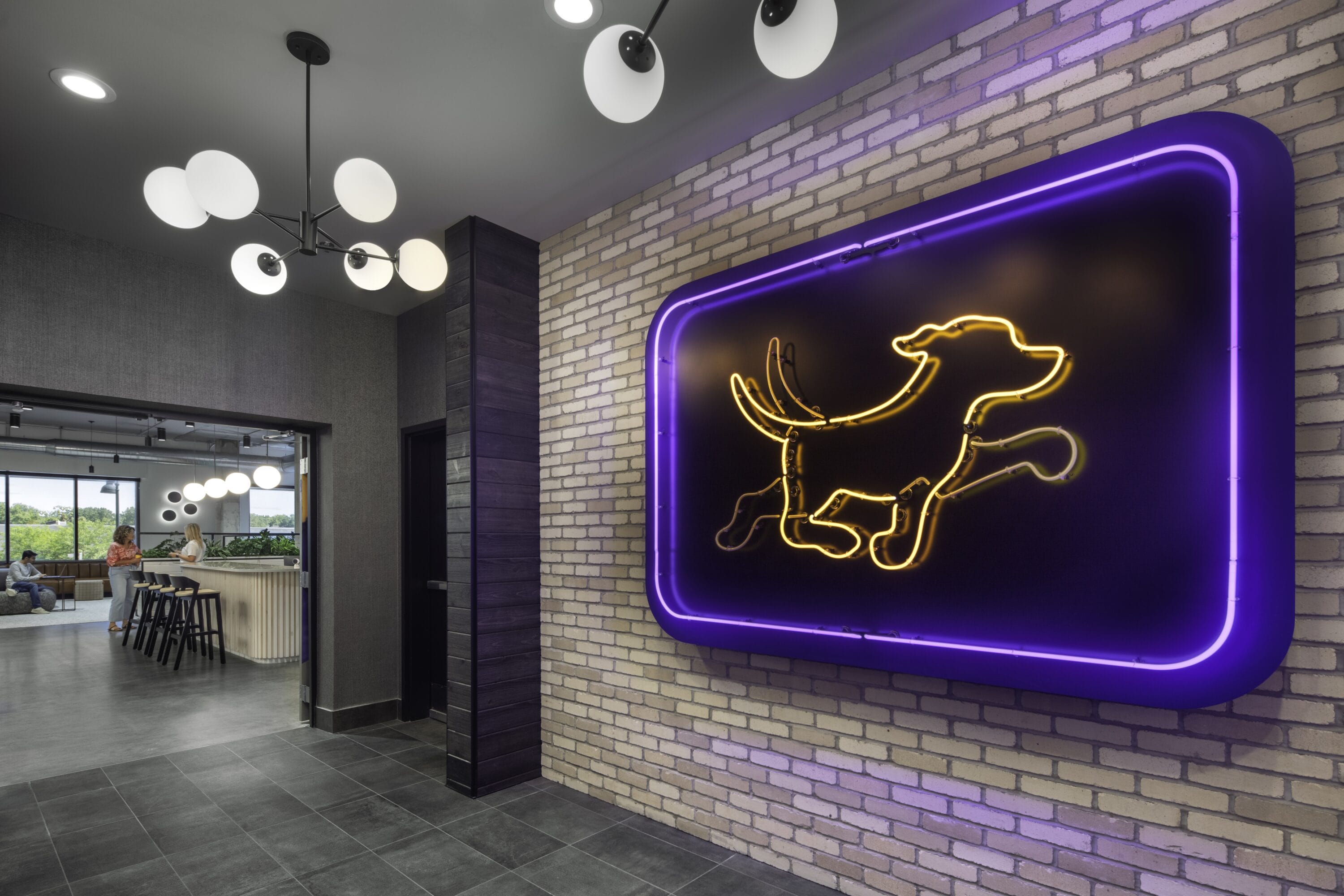 View Fetch
View Fetch
Fetch
Madison, WI
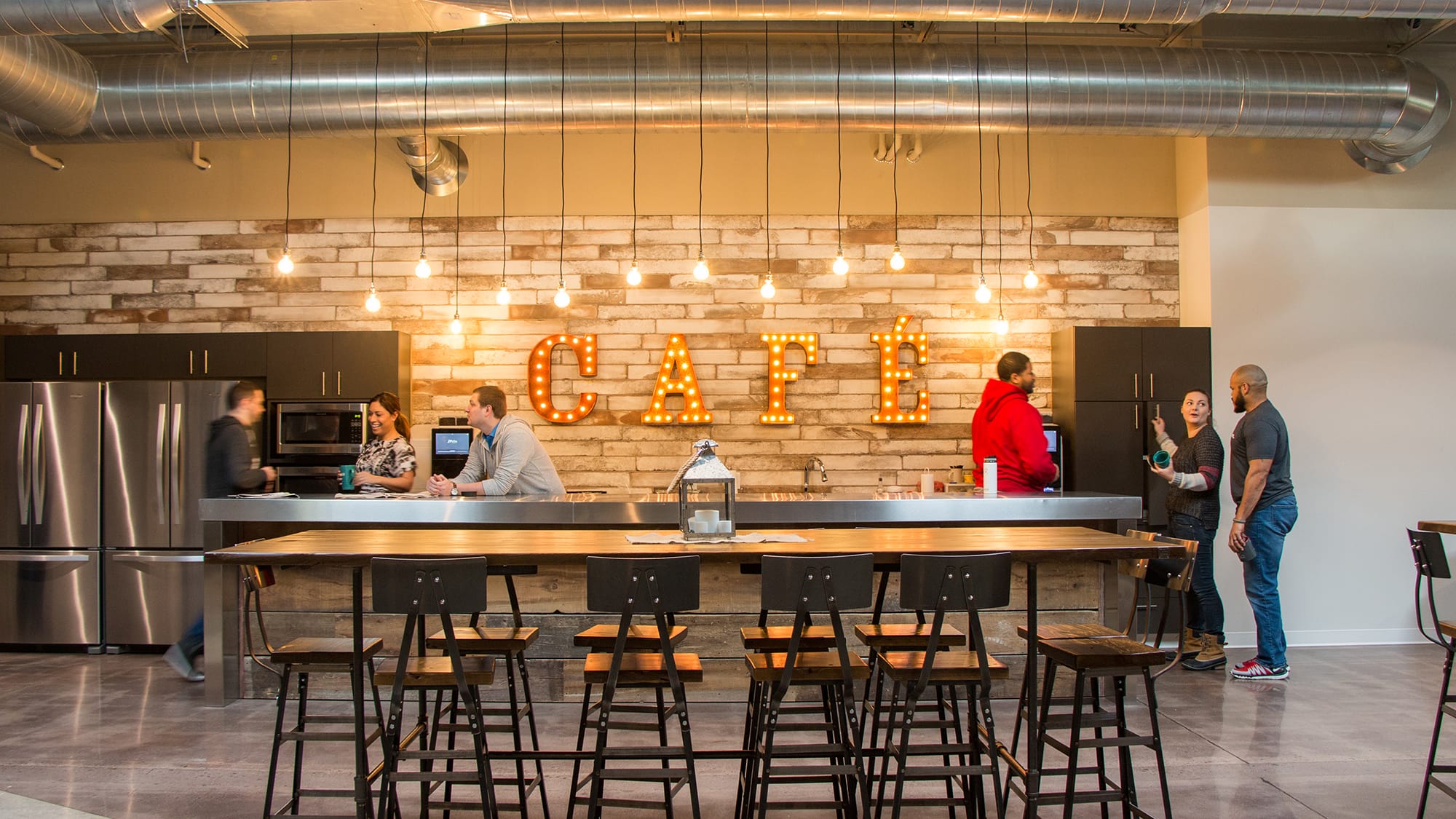 View Esker
View Esker
Esker
Middleton, WI
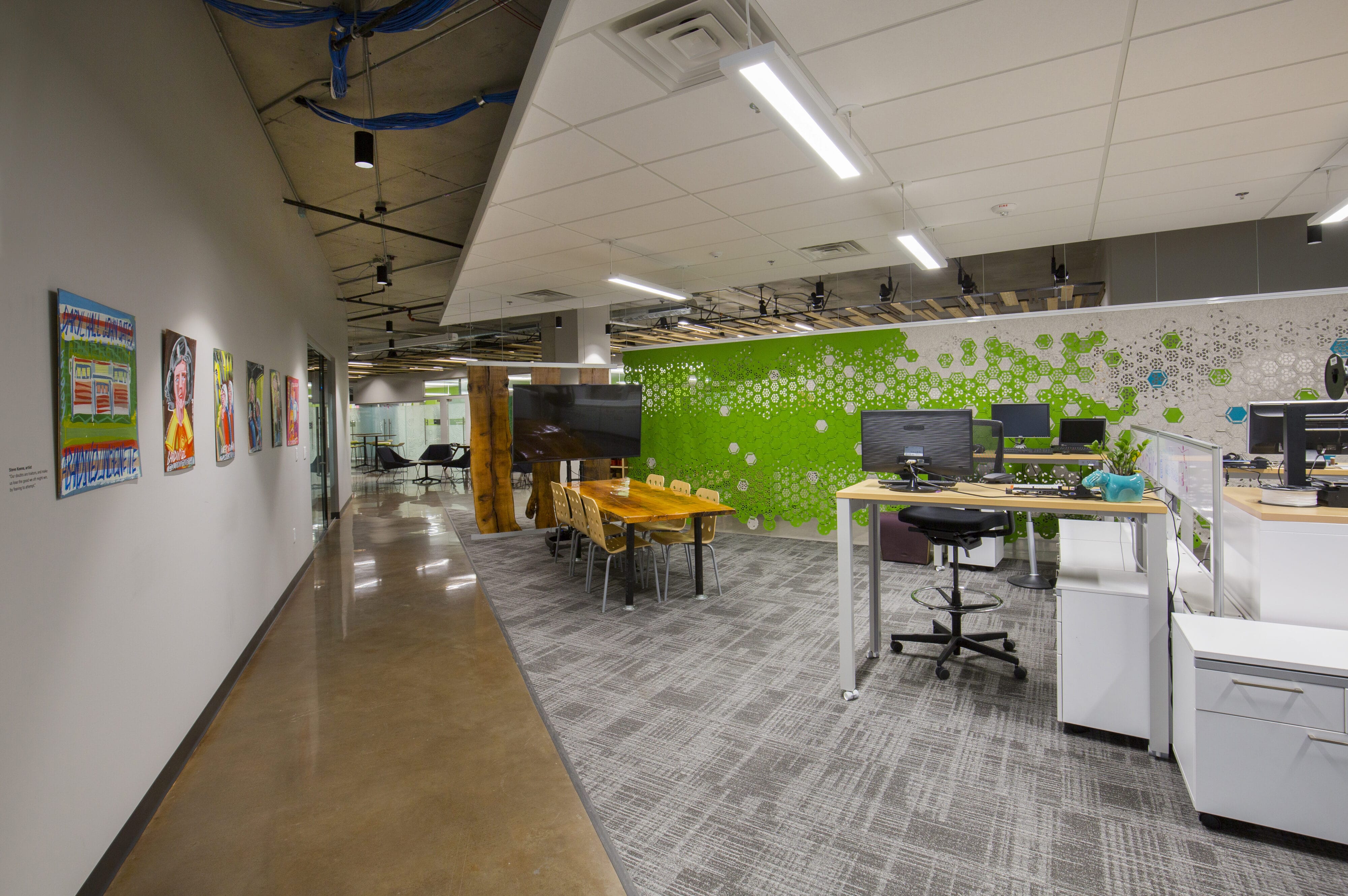 View Delve
View Delve
