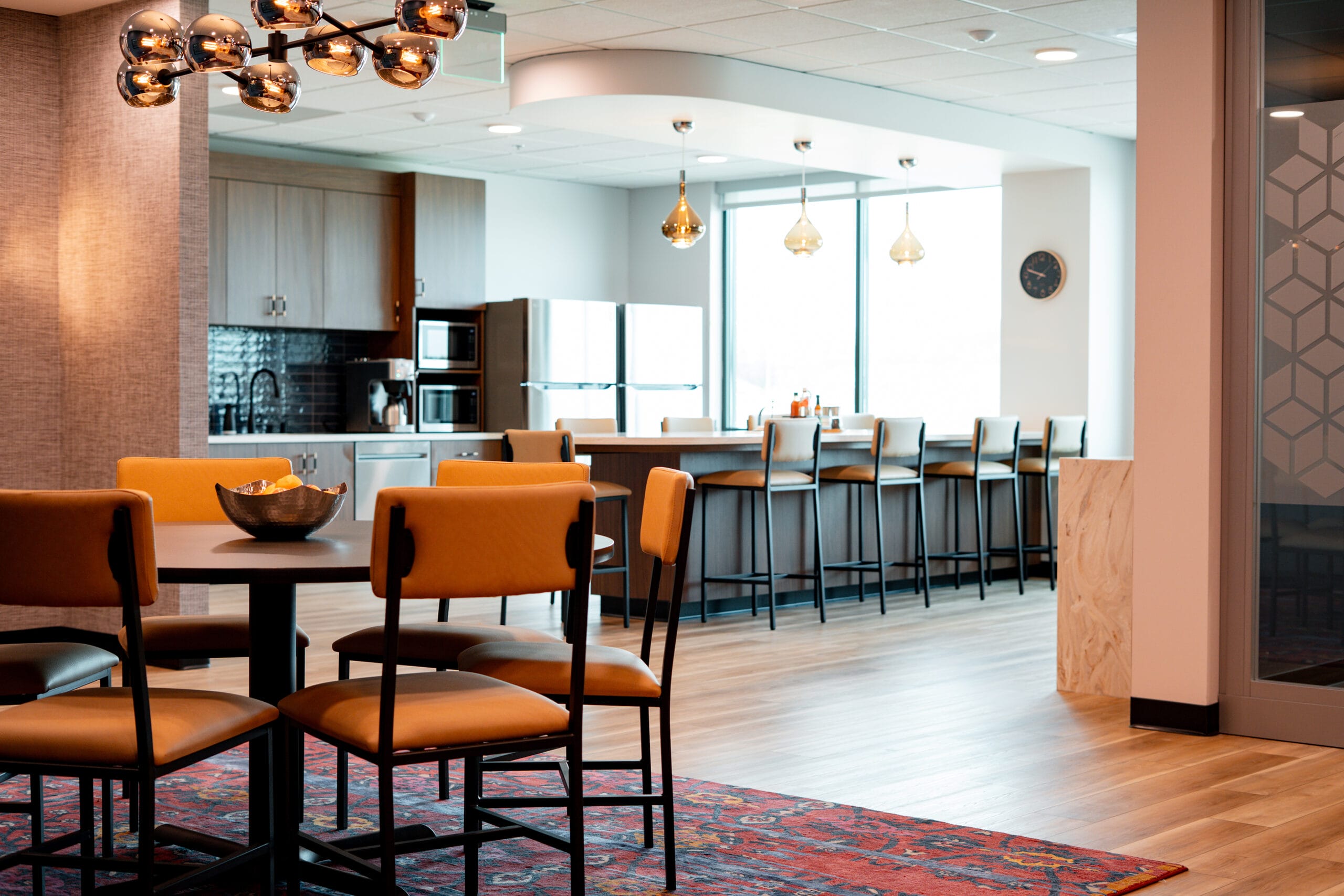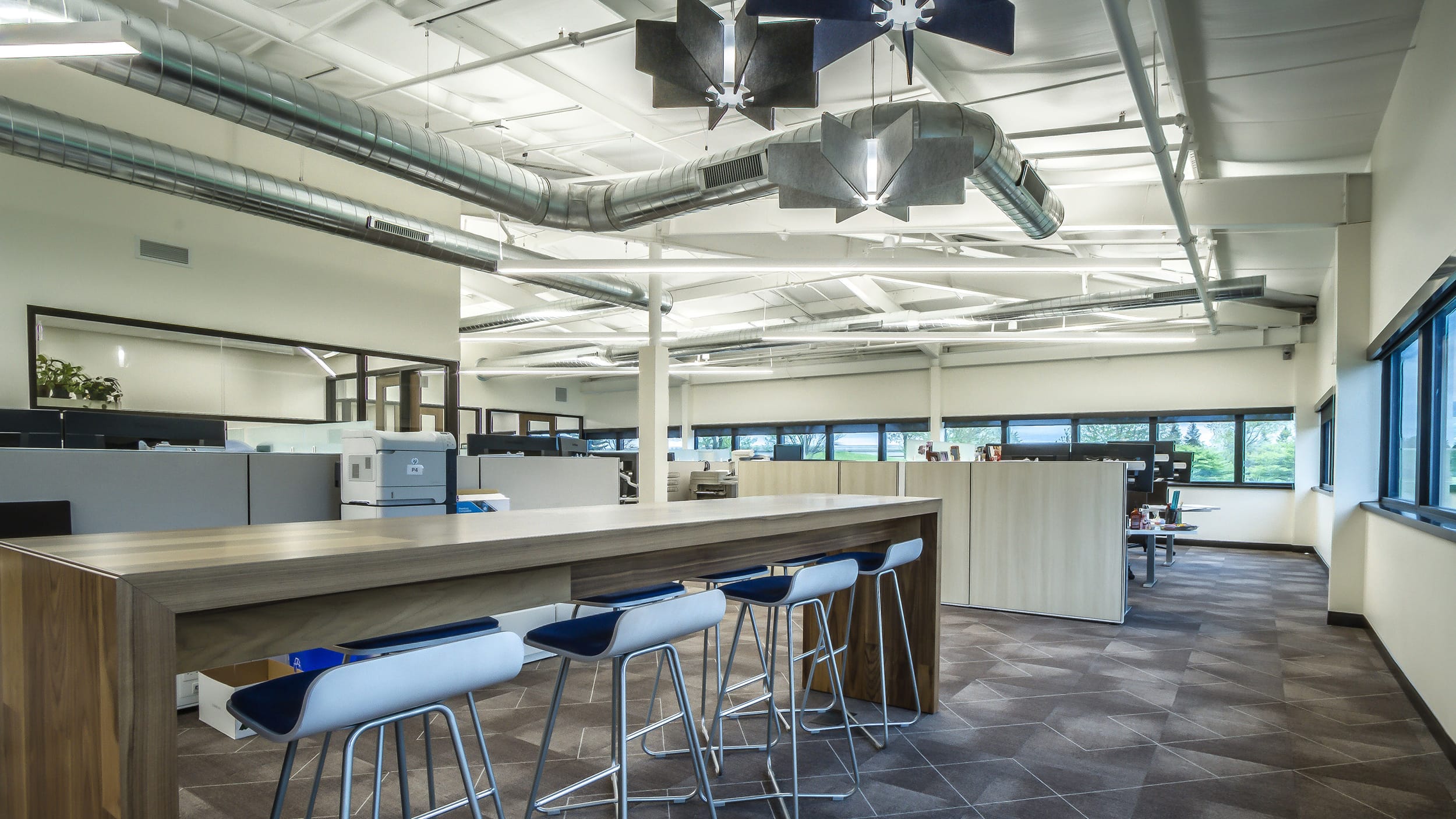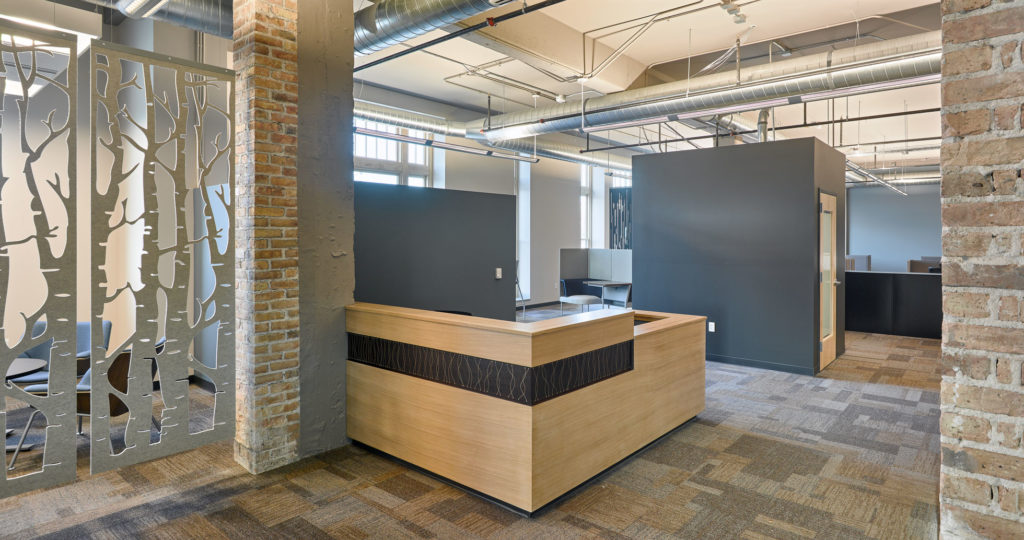RDG Planning & Design
Madison, WI
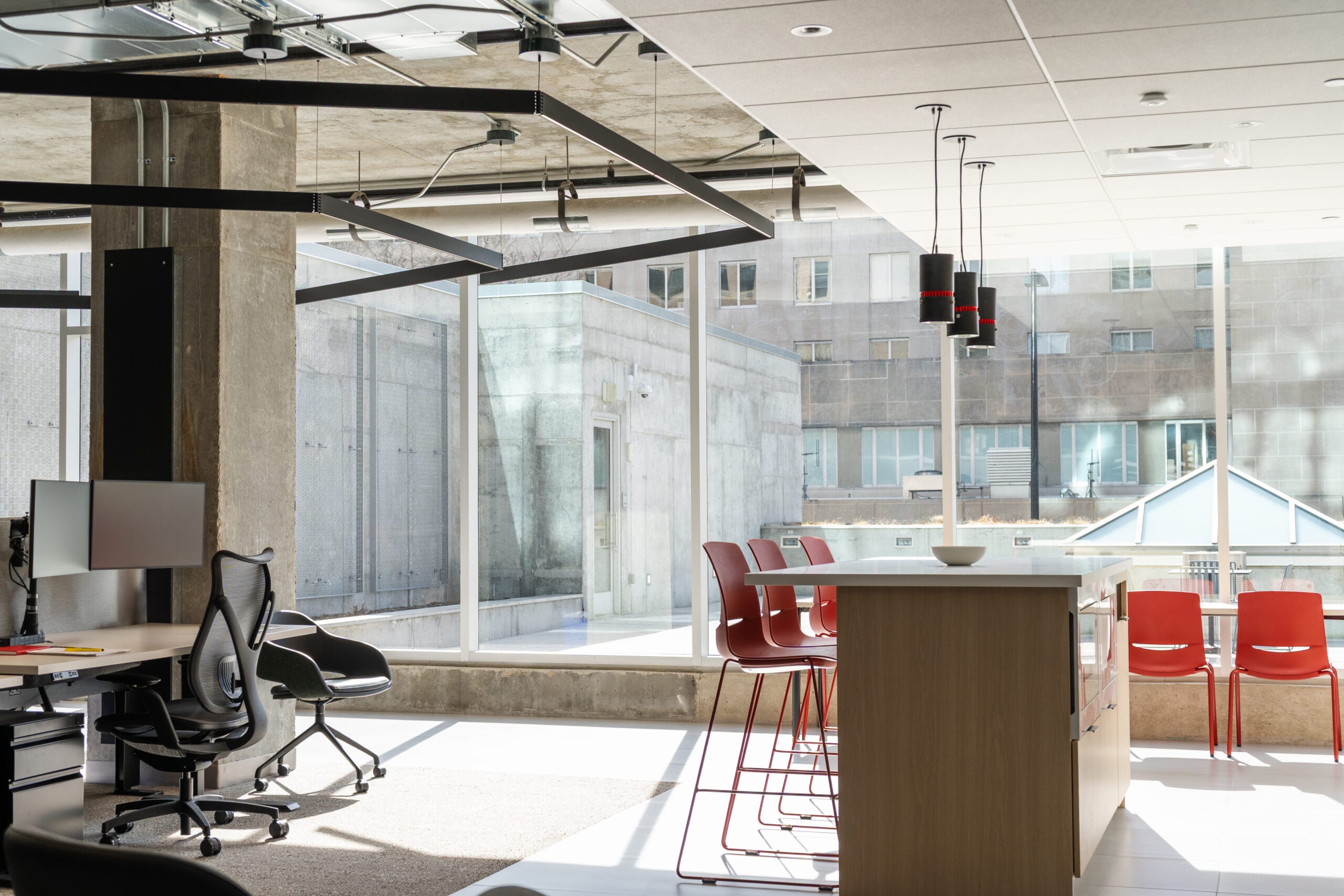
ARCHITECT
RDG Planning & Design
PROJECT OVERVIEw
With established offices in Denver; Des Moines and Iowa City, Iowa; Omaha; and St. Louis, RDG Planning & Design set its sights on expanding into Madison. Their new office, located on the Capitol Square, occupies a grey-box industrial space characterized by exposed concrete, high ceilings, and expansive floor-to-ceiling windows.
The design team aimed to create a highly functional and collaborative environment while incorporating private meeting spaces for focused work. Embracing the raw, industrial character of the space, RDG allowed key architectural elements—like the prominent concrete pillar and generous natural light—to take center stage.
A distinctive lighting design anchors the space, inspired by the natural form of a tree. The central pillar serves as the “trunk,” while circular lighting elements extends outward like tree rings. This feature is not only a visual centerpiece but also a symbol of growth—designed to expand along with the office itself.
See what sets it apart
Expansive windows
Exposed ceiling and electrical
Unique lighting installation
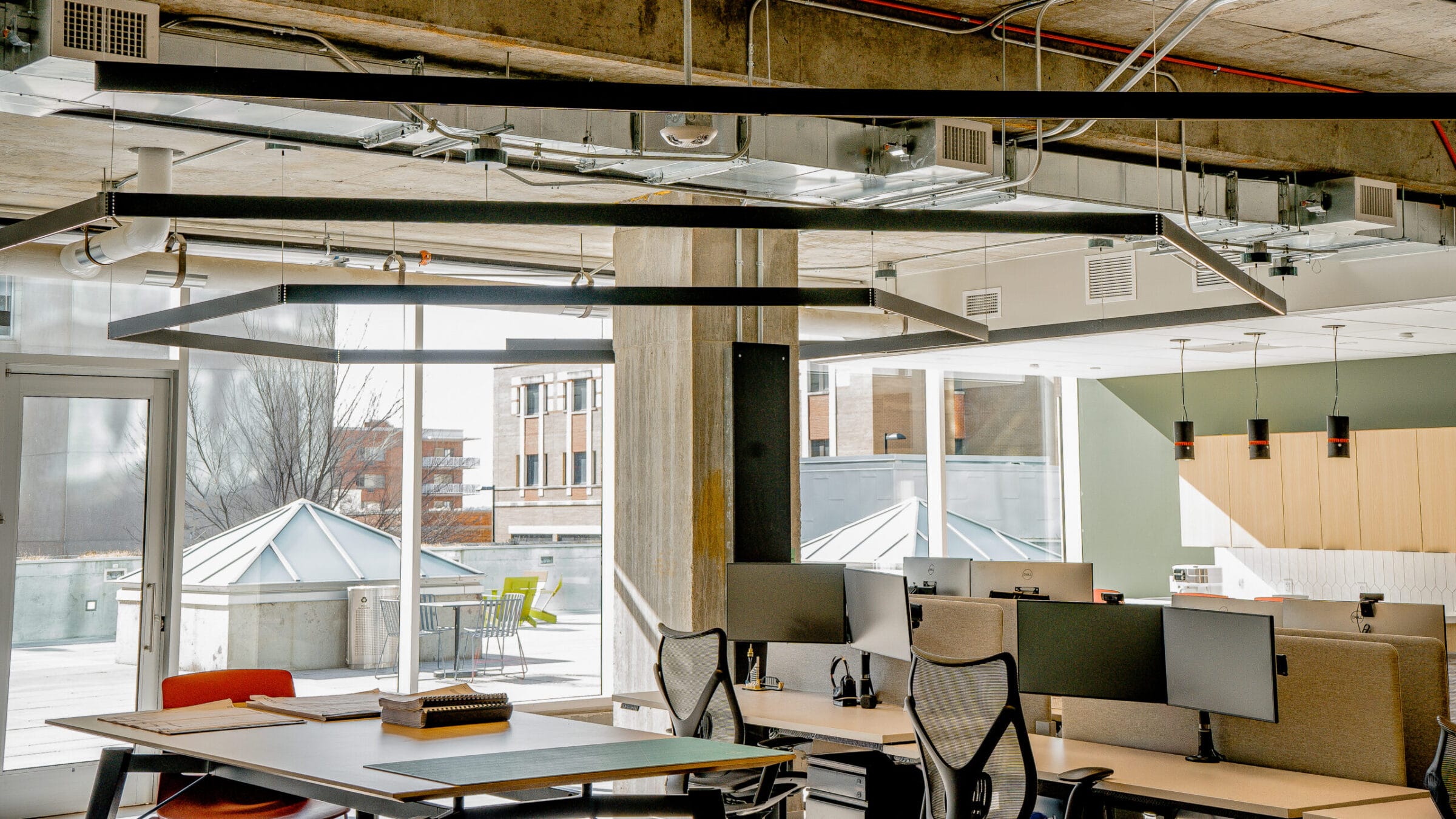

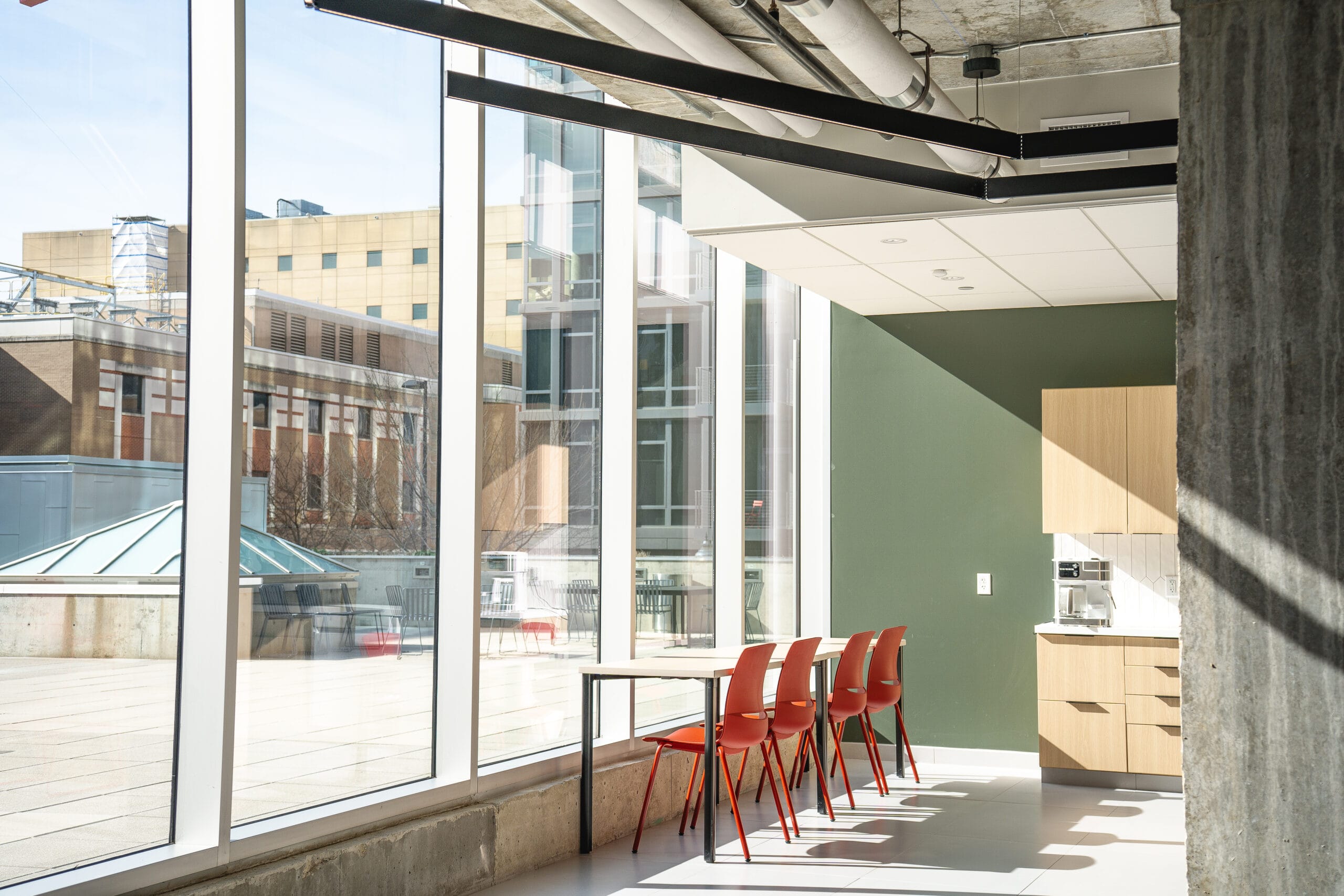
Keep browsing our tenant improvement projects.
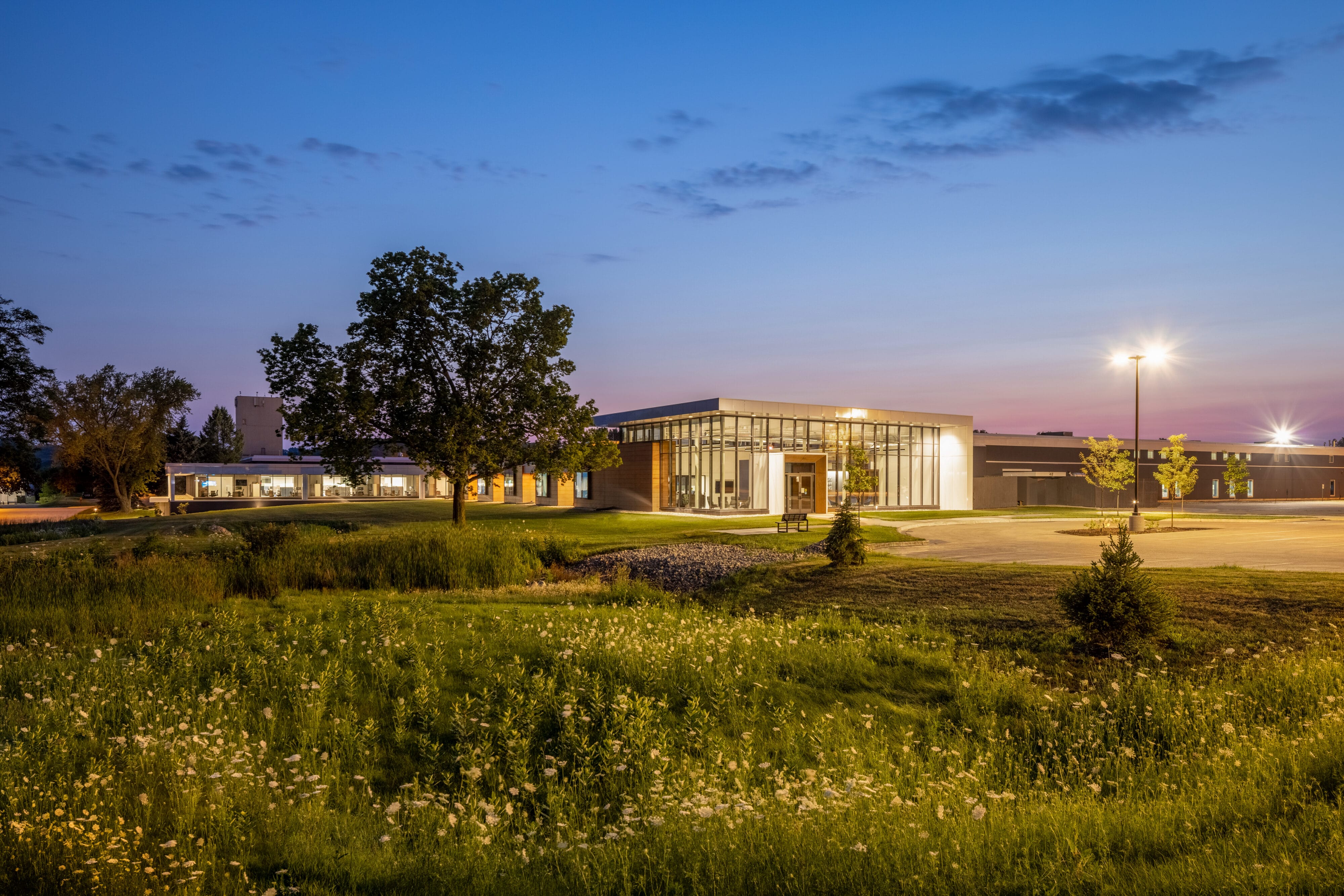 View Springs Window Fashions
View Springs Window Fashions
Springs Window Fashions
Middleton, WI
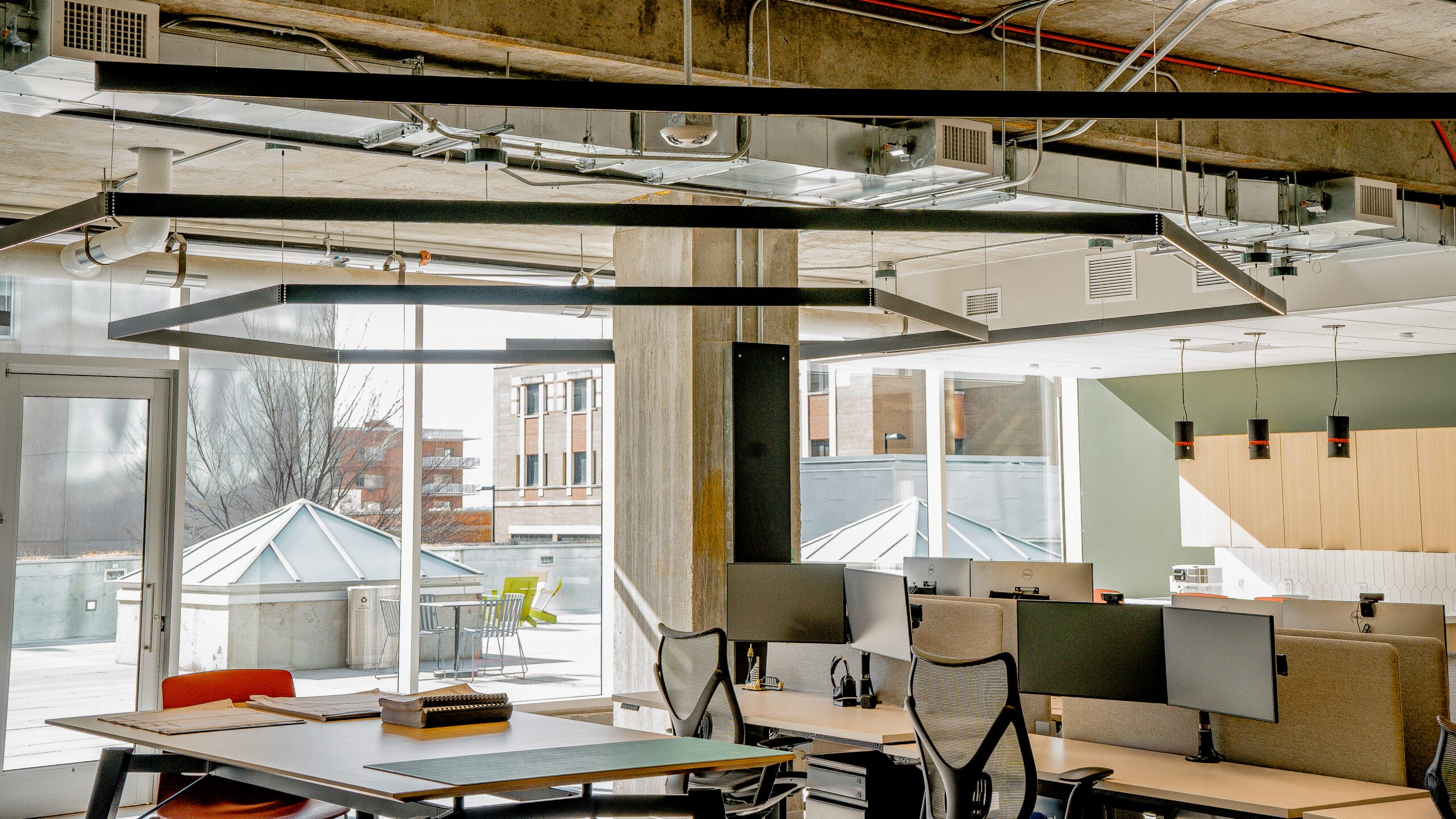 View RDG Planning and Design
View RDG Planning and Design
RDG Planning and Design
Madison, WI
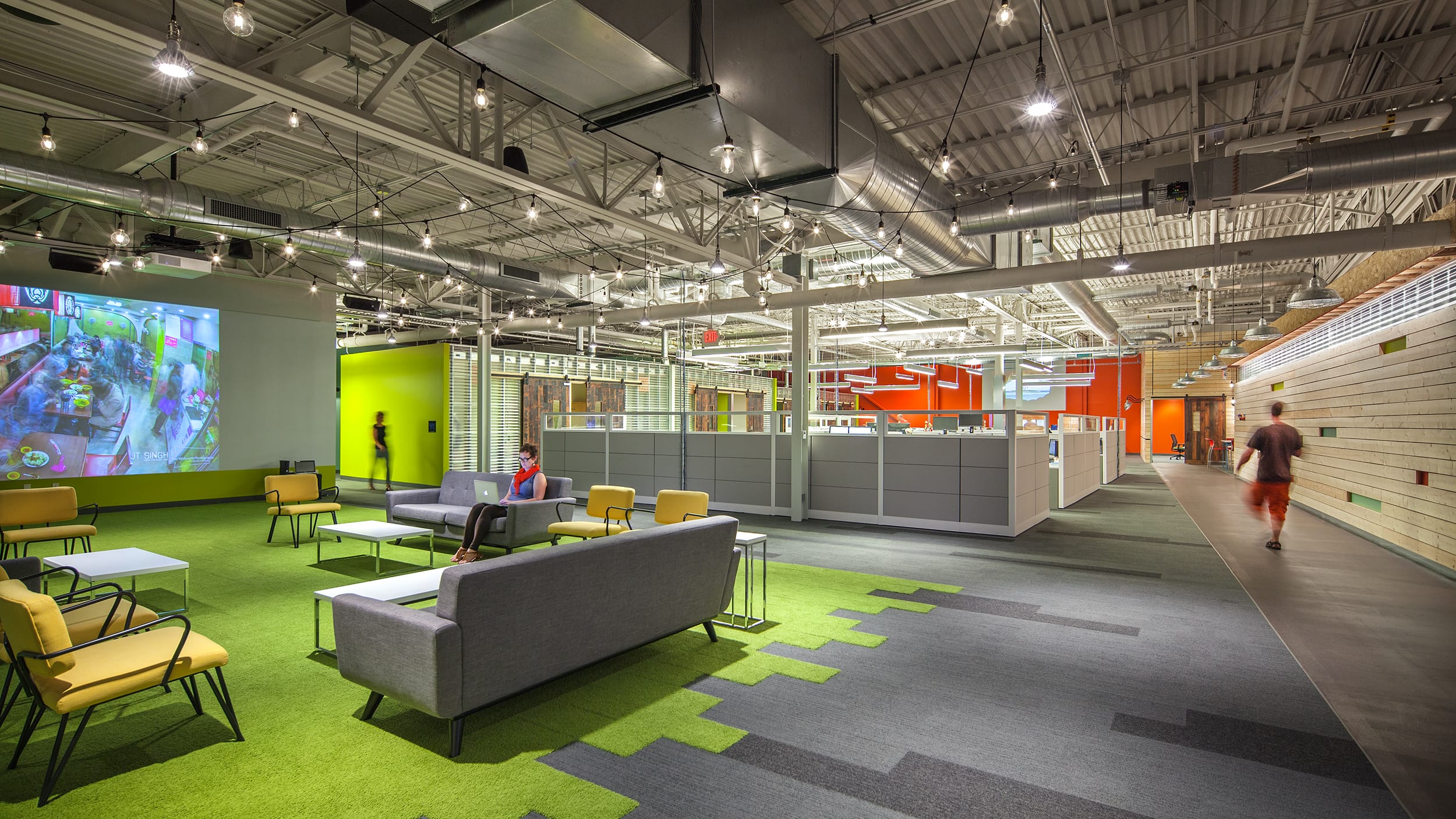 View Paradigm
View Paradigm
Paradigm
Middleton, WI
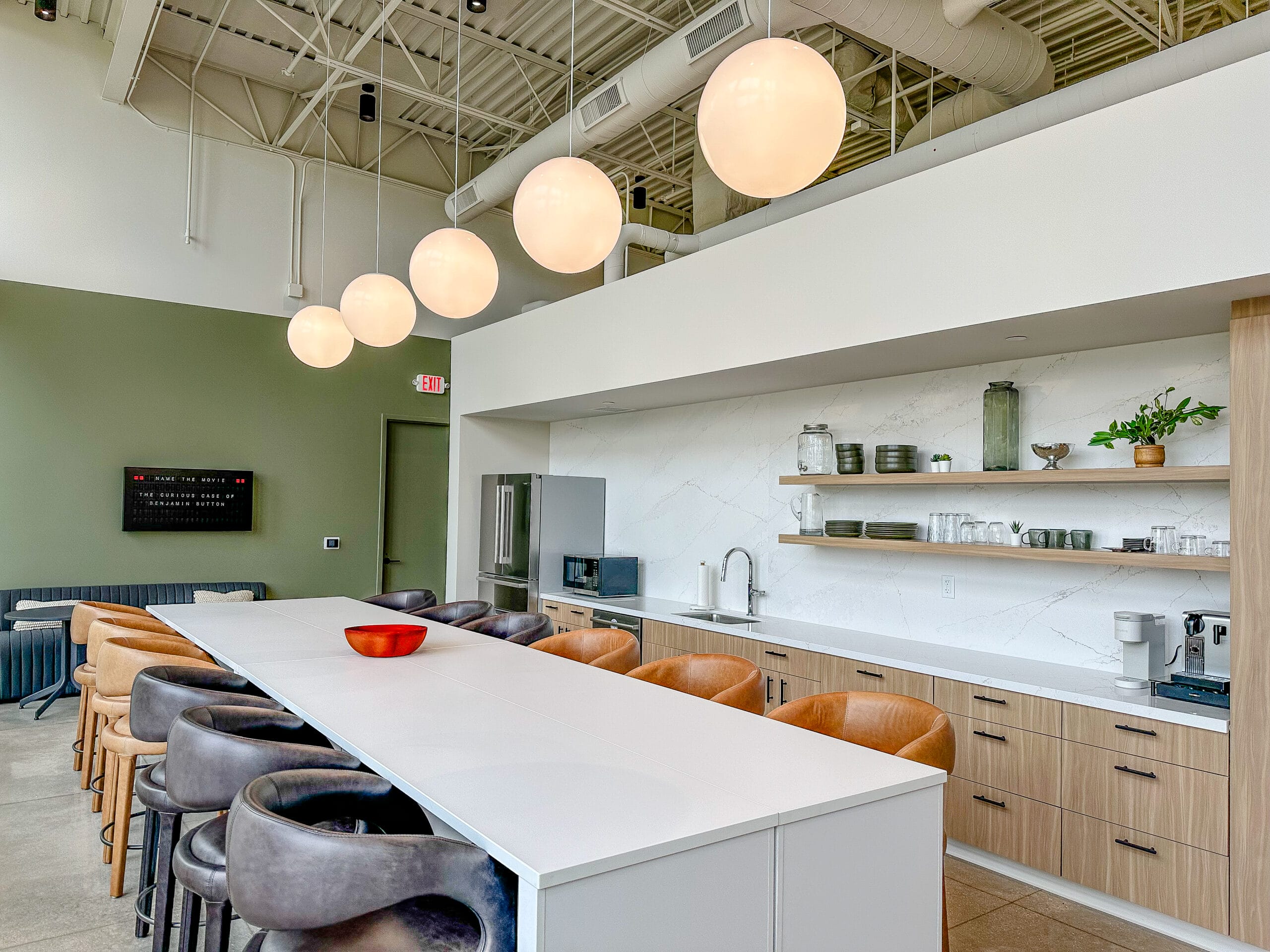 View Cultivate Wealth
View Cultivate Wealth
Cultivate Wealth
Madison, WI
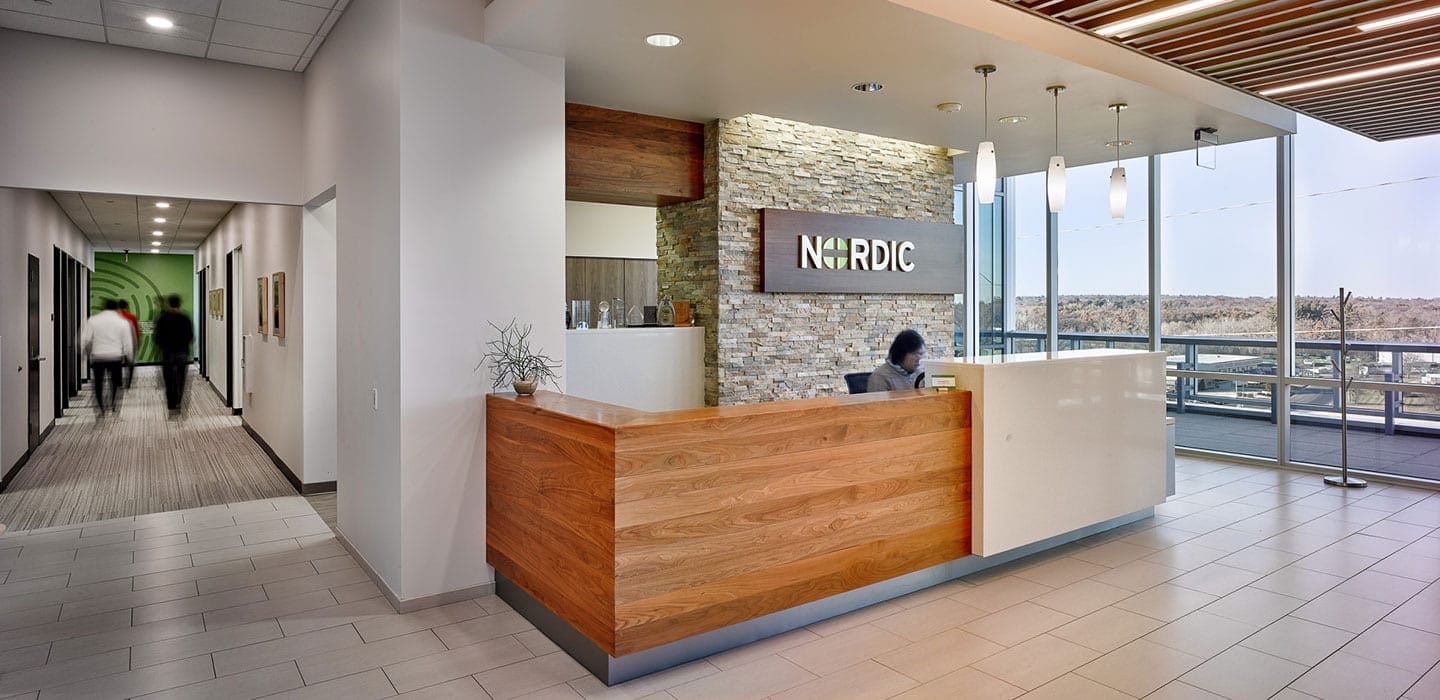 View Nordic Consulting
View Nordic Consulting
Nordic Consulting
Madison, WI
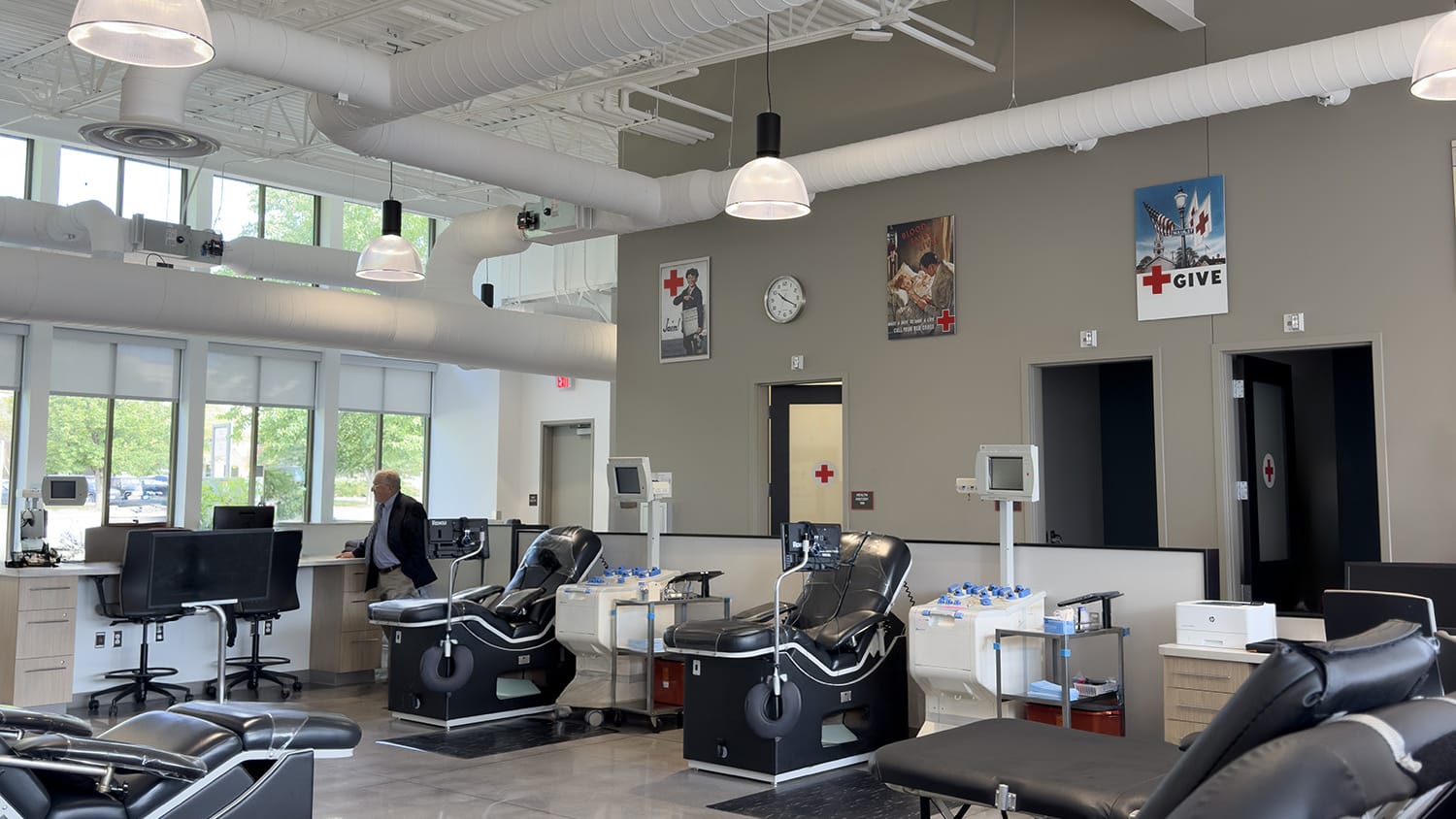 View American Red Cross
View American Red Cross
American Red Cross
Madison, WI
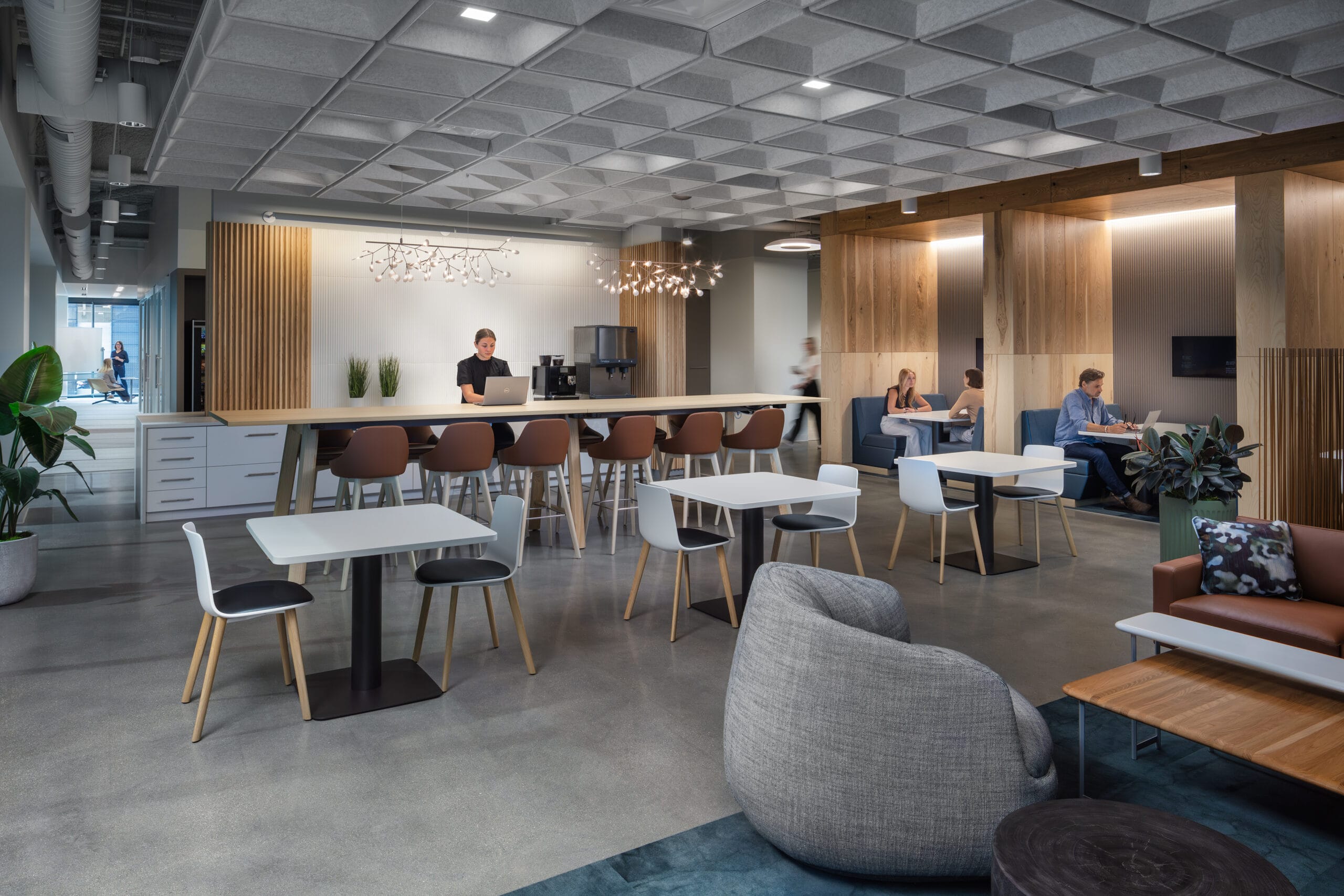 View Hybrid office space
View Hybrid office space
Hybrid office space
Madison, WI
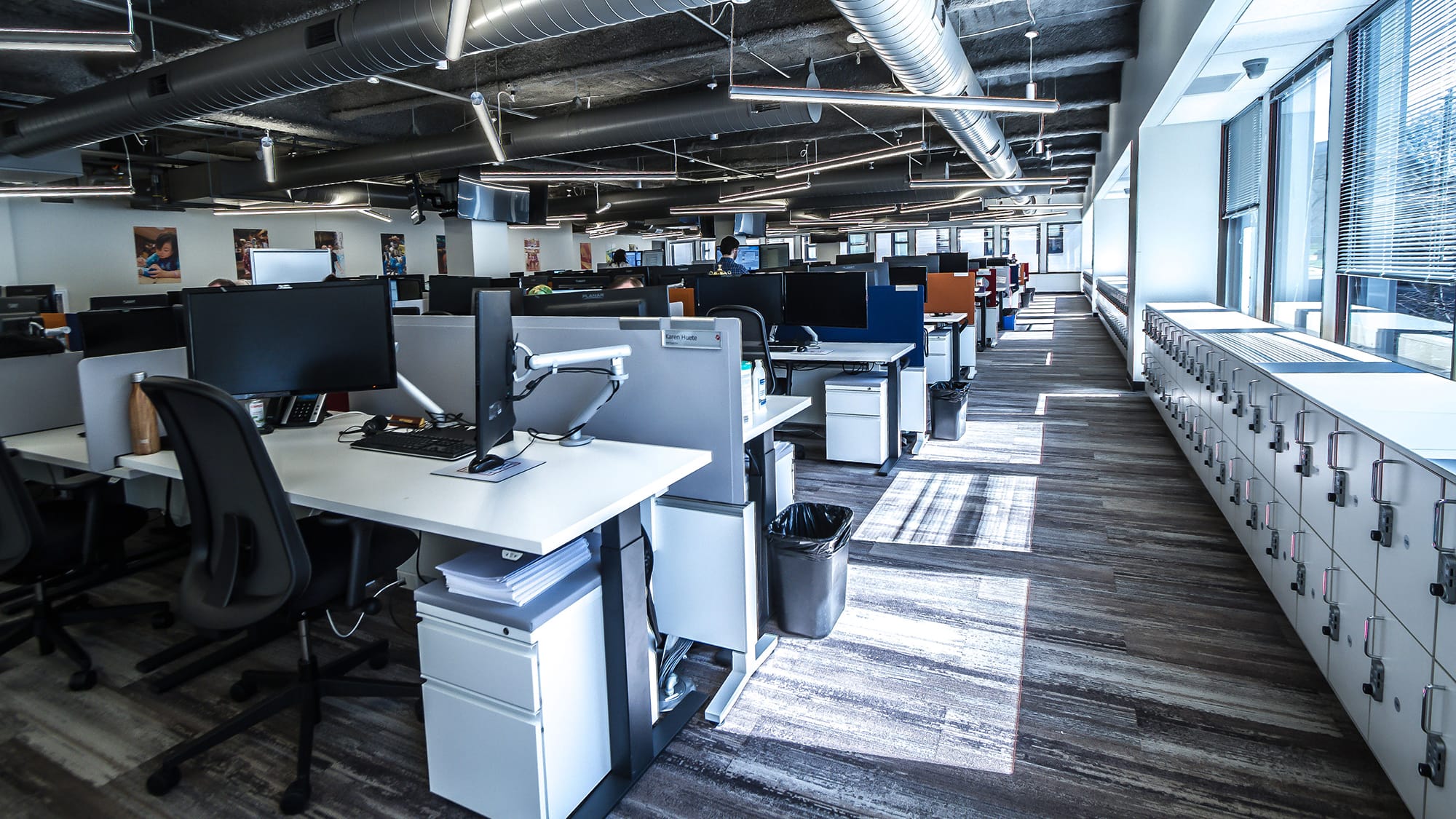 View Great Wolf
View Great Wolf
Great Wolf
Madison, WI
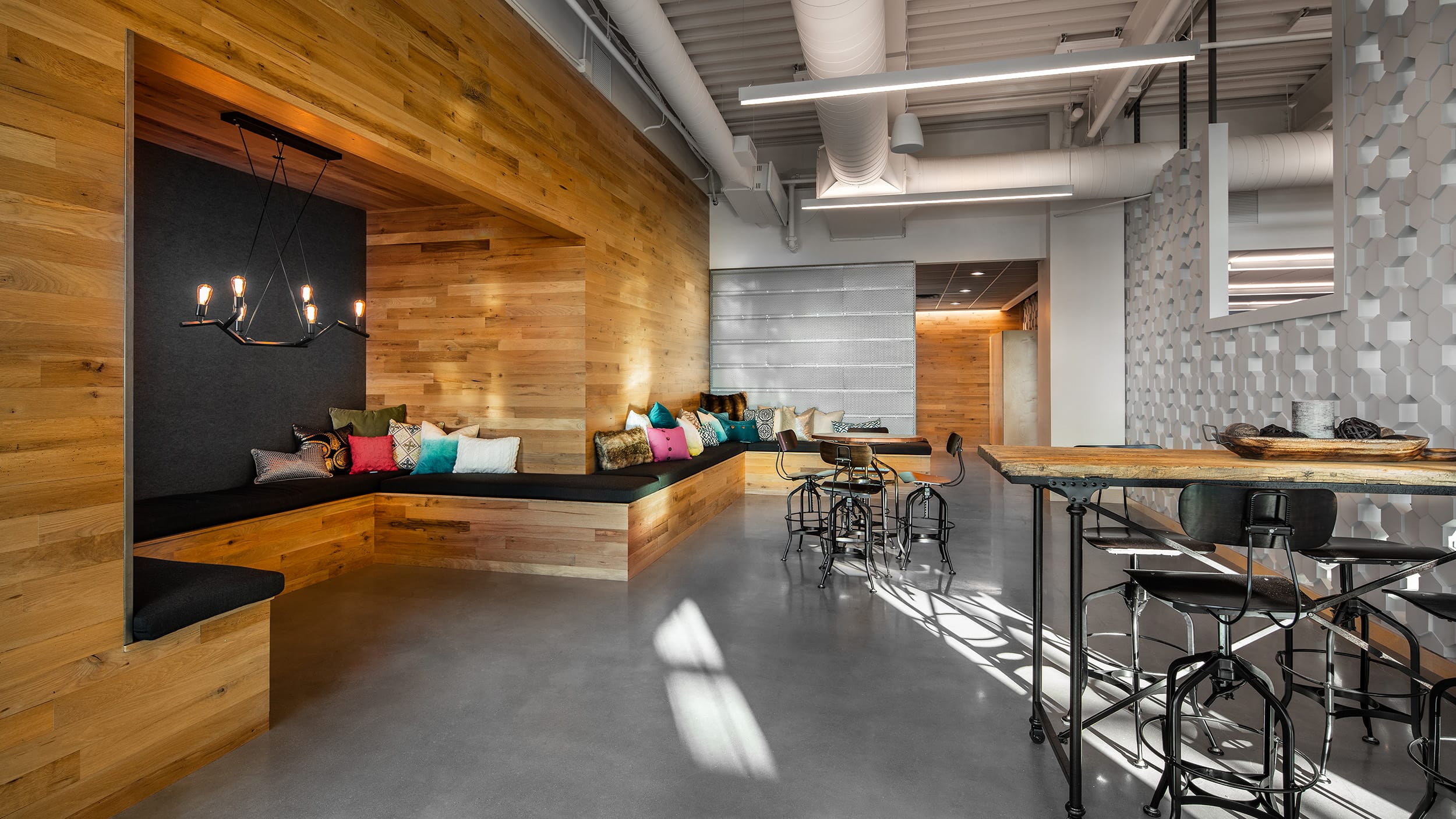 View Frazer Consultants
View Frazer Consultants
Frazer Consultants
Middleton, WI
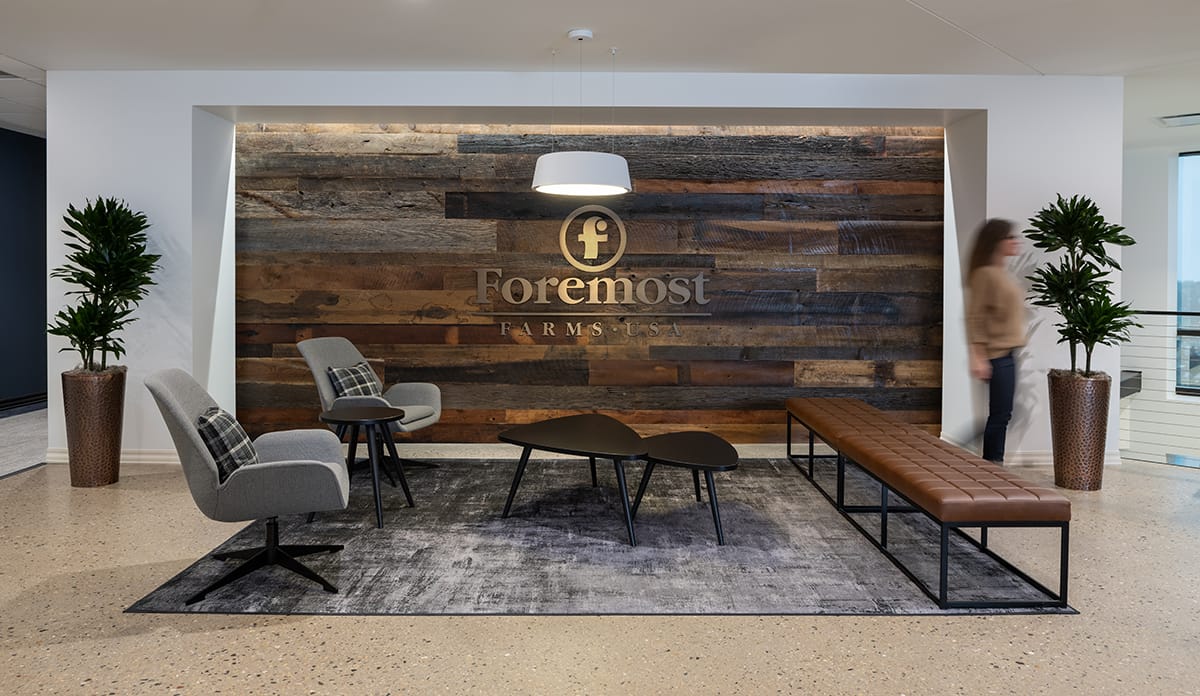 View Foremost Farms
View Foremost Farms
Foremost Farms
Middleton, WI
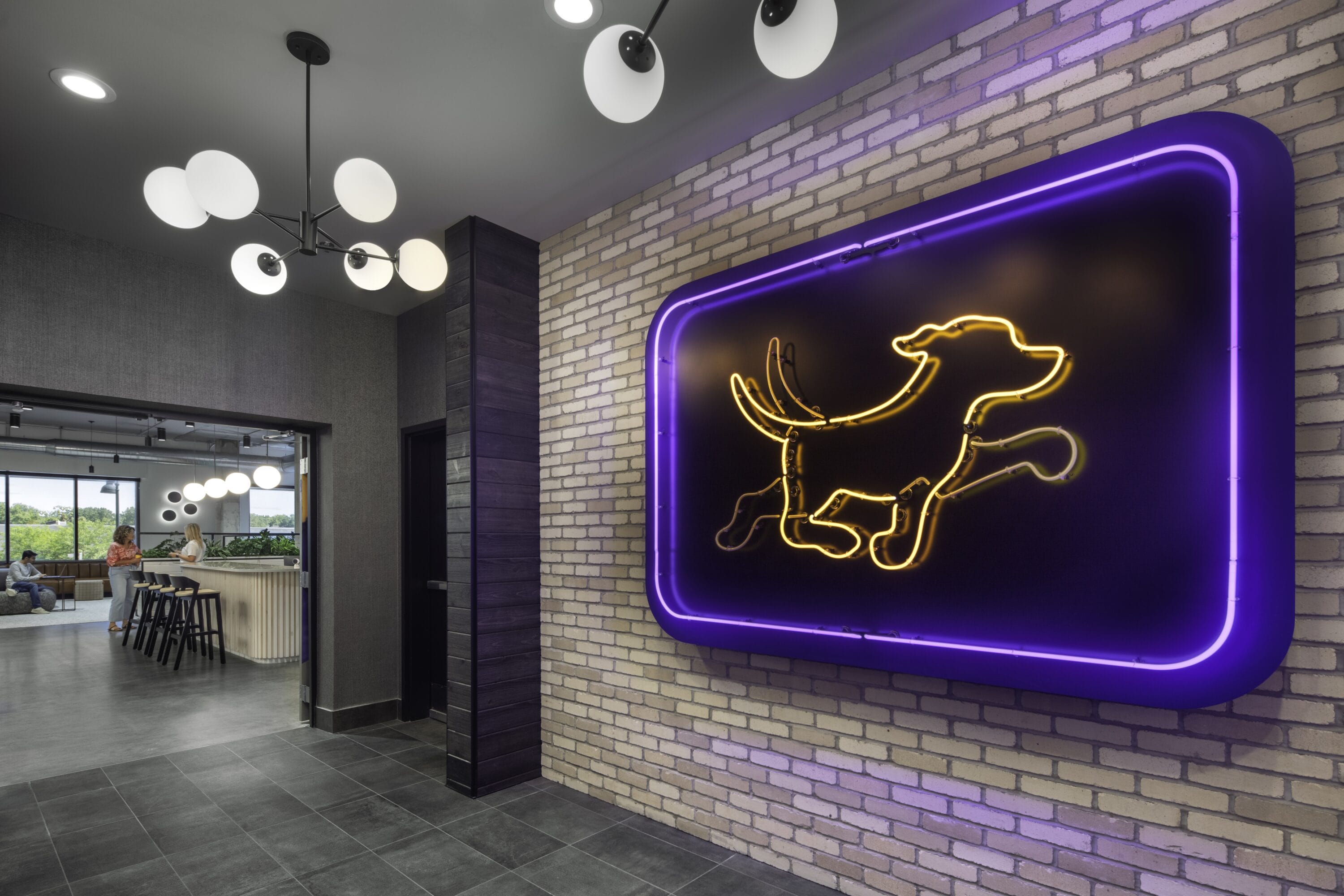 View Fetch
View Fetch
Fetch
Madison, WI
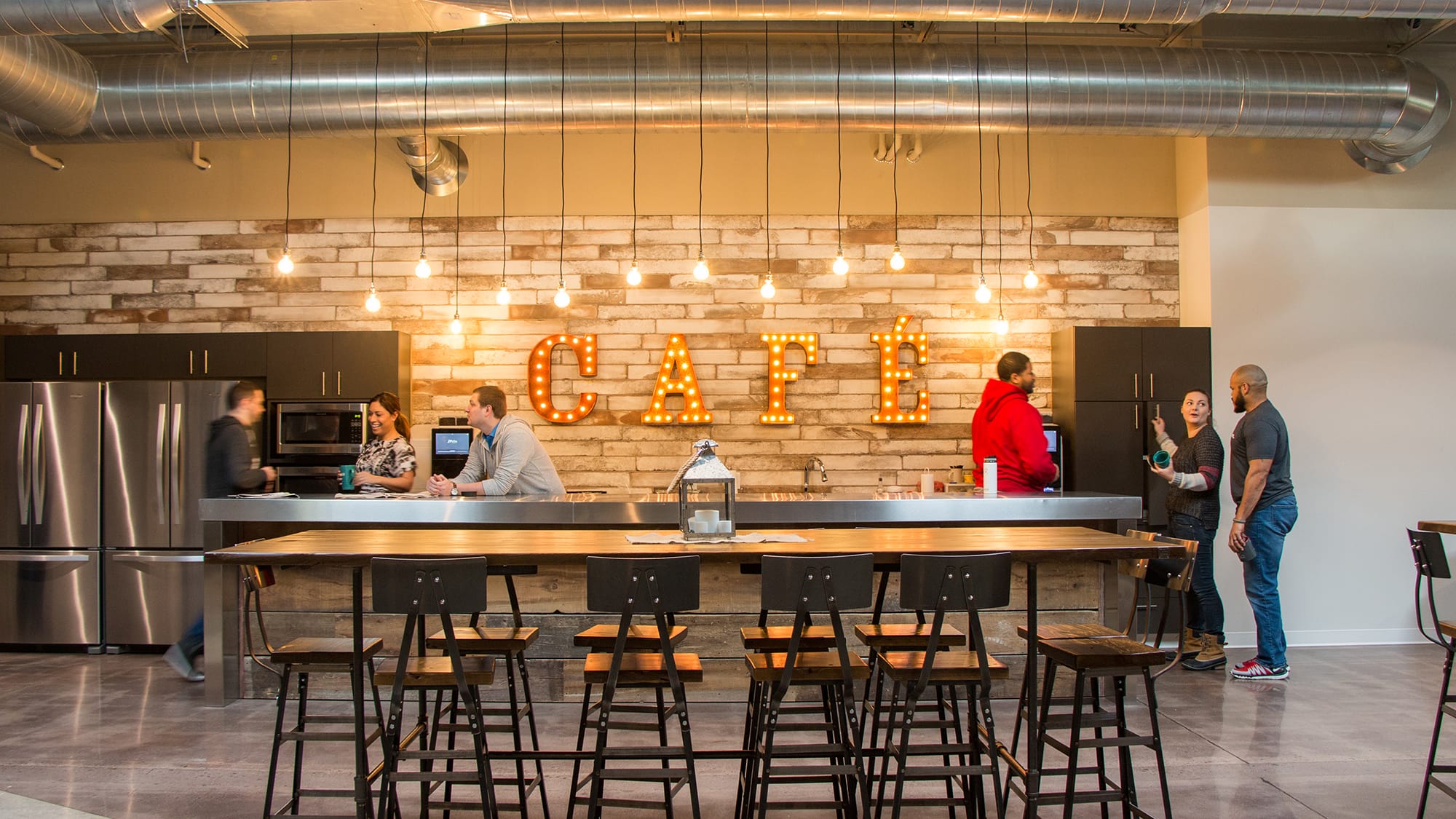 View Esker
View Esker
Esker
Middleton, WI
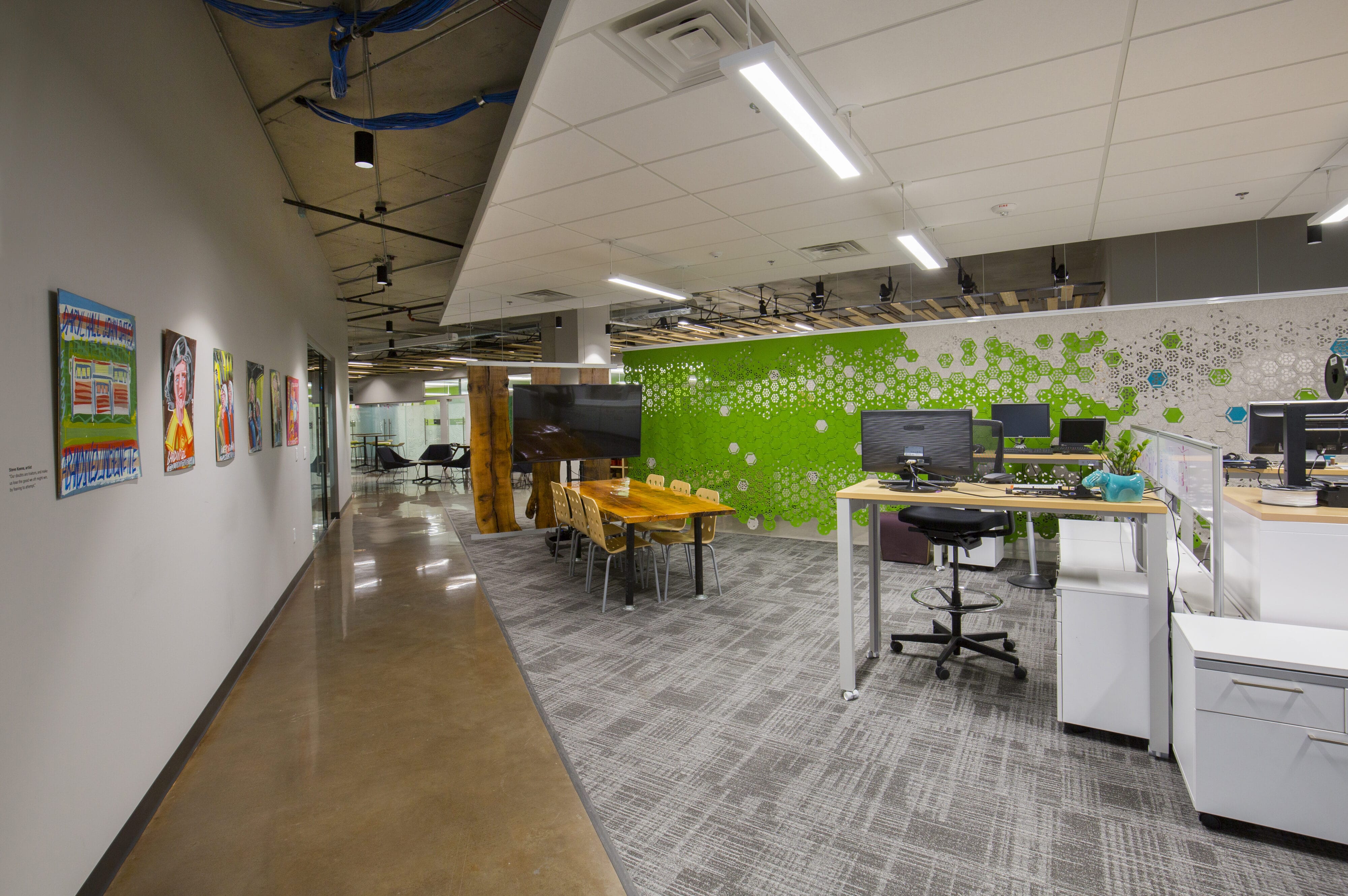 View Delve
View Delve
